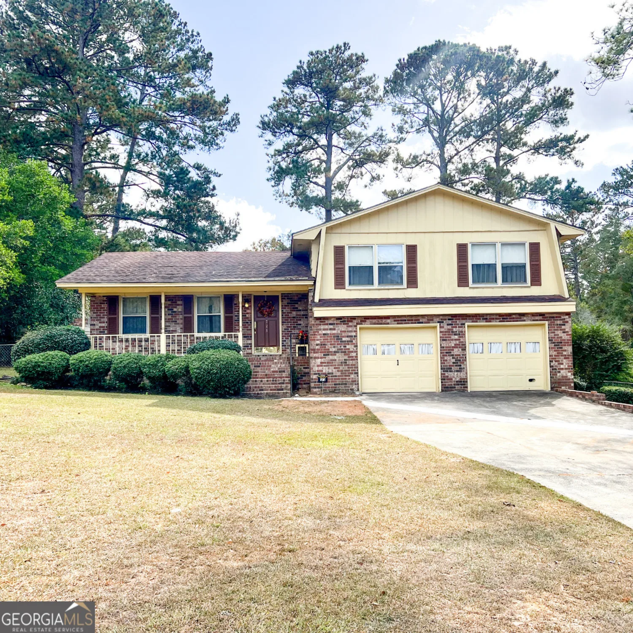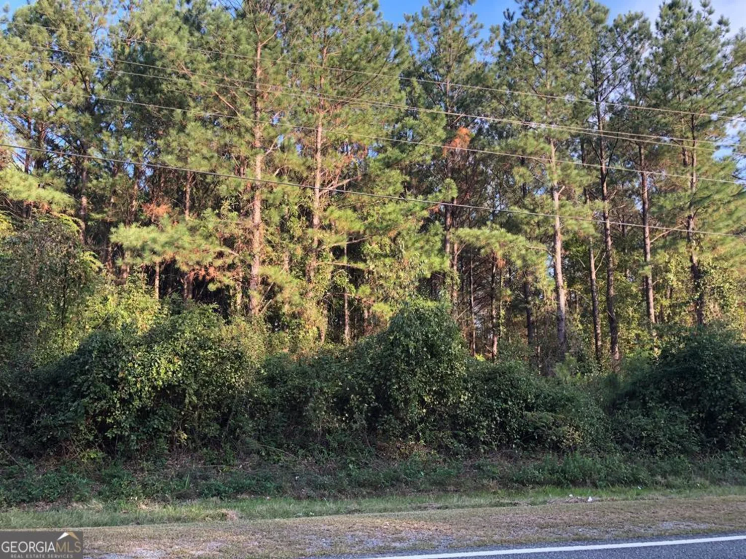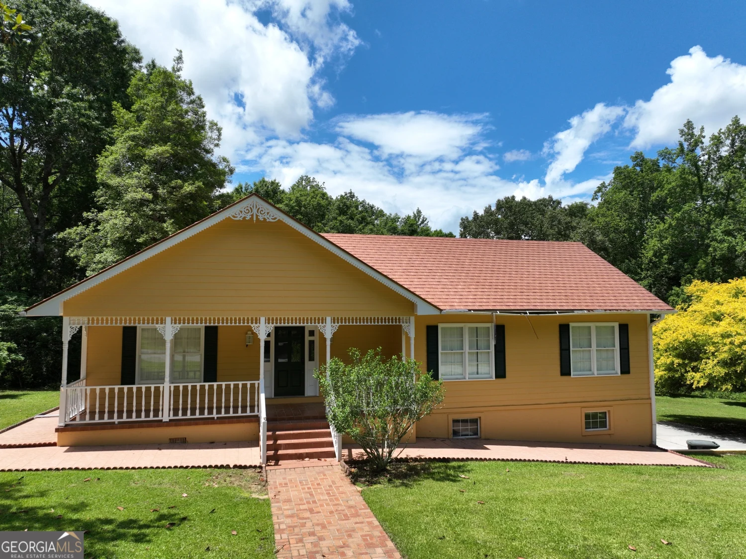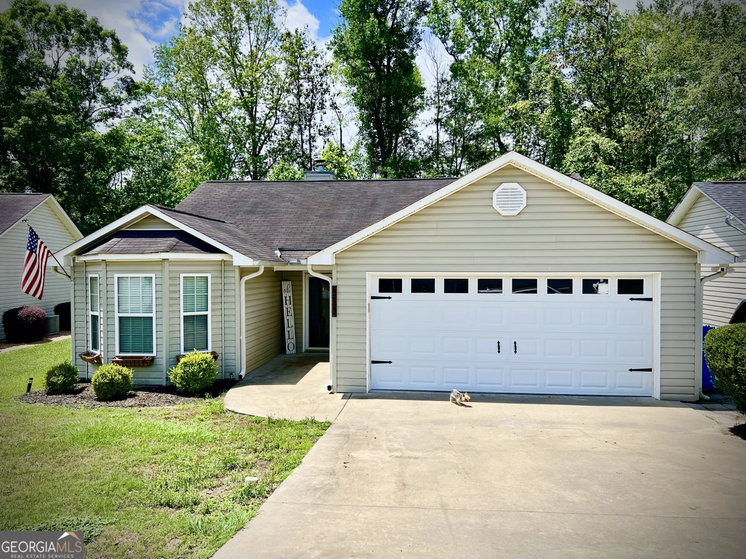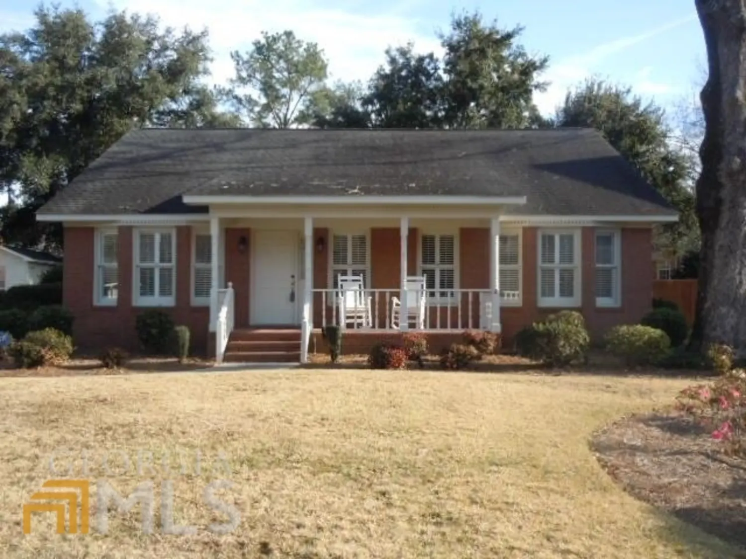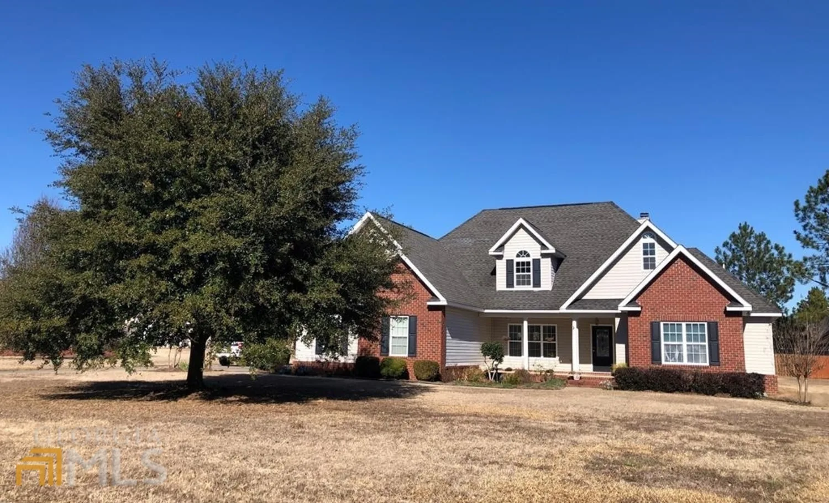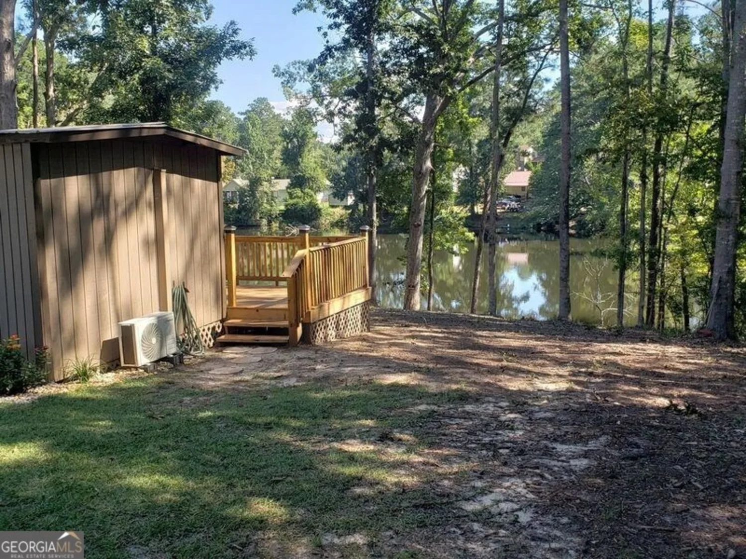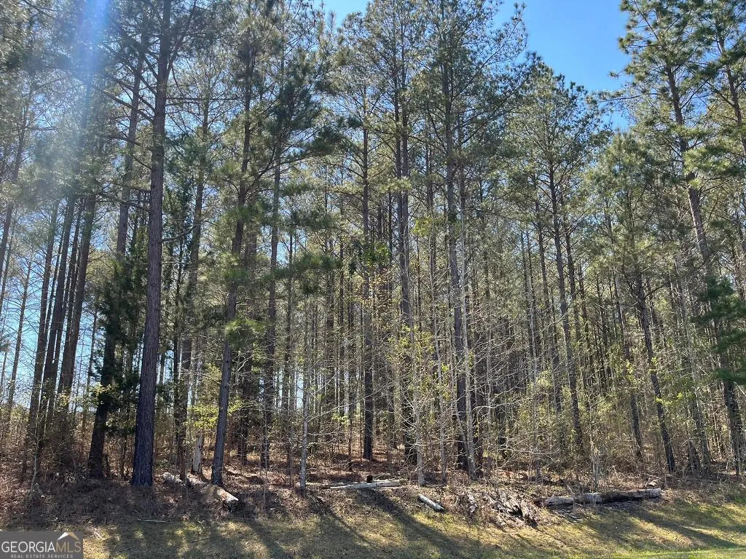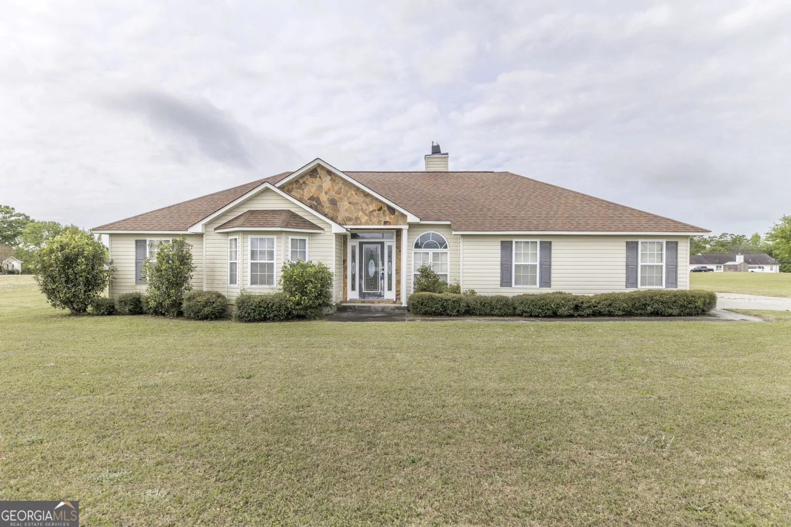203 westview driveDublin, GA 31021
203 westview driveDublin, GA 31021
Description
CONVENIENT AND LIKE NEW! This 3 bedroom, 2 bath home is conveniently located to shopping, schools, and in very close proximity to VA Hospital and Fairview Park Hospital. This home affords easy living with its open plan, beautiful kitchen with granite counters, beautiful custom cabinetry, and pantry. All appliances are included. The bedrooms are spacious and the owner's suite has 2 walk-in closets and huge ceramic shower in bath. This one is move-in ready and is situated on a beautifully, easily maintained lot. Exterior has new paint and some new interior paint.
Property Details for 203 Westview Drive
- Subdivision ComplexMorningside
- Architectural StyleTraditional
- Parking FeaturesAttached, Garage
- Property AttachedNo
LISTING UPDATED:
- StatusClosed
- MLS #10299355
- Days on Site7
- MLS TypeResidential
- Year Built2016
- Lot Size0.38 Acres
- CountryLaurens
LISTING UPDATED:
- StatusClosed
- MLS #10299355
- Days on Site7
- MLS TypeResidential
- Year Built2016
- Lot Size0.38 Acres
- CountryLaurens
Building Information for 203 Westview Drive
- StoriesOne
- Year Built2016
- Lot Size0.3800 Acres
Payment Calculator
Term
Interest
Home Price
Down Payment
The Payment Calculator is for illustrative purposes only. Read More
Property Information for 203 Westview Drive
Summary
Location and General Information
- Community Features: None
- Directions: GPS
- Coordinates: 32.53017,-82.939537
School Information
- Elementary School: Saxon Heights
- Middle School: Dublin
- High School: Dublin
Taxes and HOA Information
- Parcel Number: D04F 048 A
- Association Fee Includes: None
- Tax Lot: 6
Virtual Tour
Parking
- Open Parking: No
Interior and Exterior Features
Interior Features
- Cooling: Electric, Heat Pump
- Heating: Electric, Heat Pump
- Appliances: Dishwasher, Microwave, Oven/Range (Combo), Refrigerator
- Basement: Concrete
- Flooring: Other, Tile
- Interior Features: Master On Main Level
- Levels/Stories: One
- Main Bedrooms: 3
- Bathrooms Total Integer: 2
- Main Full Baths: 2
- Bathrooms Total Decimal: 2
Exterior Features
- Construction Materials: Other
- Roof Type: Composition
- Laundry Features: Other
- Pool Private: No
Property
Utilities
- Sewer: Public Sewer
- Utilities: Other
- Water Source: Public
Property and Assessments
- Home Warranty: Yes
- Property Condition: Resale
Green Features
Lot Information
- Above Grade Finished Area: 1200
- Lot Features: Level
Multi Family
- Number of Units To Be Built: Square Feet
Rental
Rent Information
- Land Lease: Yes
Public Records for 203 Westview Drive
Home Facts
- Beds3
- Baths2
- Total Finished SqFt1,200 SqFt
- Above Grade Finished1,200 SqFt
- StoriesOne
- Lot Size0.3800 Acres
- StyleSingle Family Residence
- Year Built2016
- APND04F 048 A
- CountyLaurens


