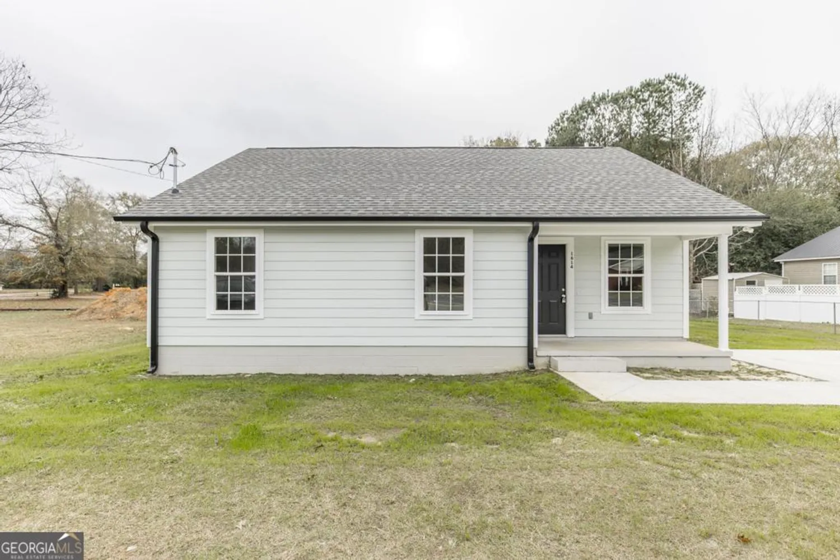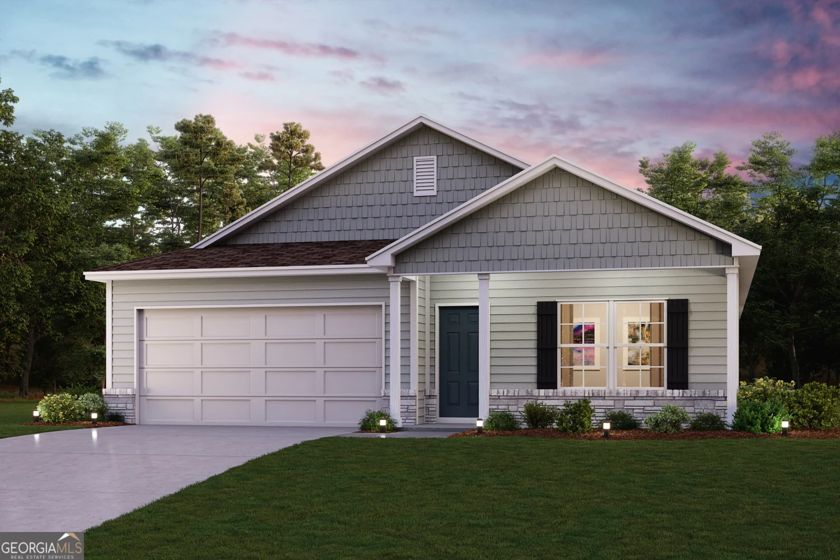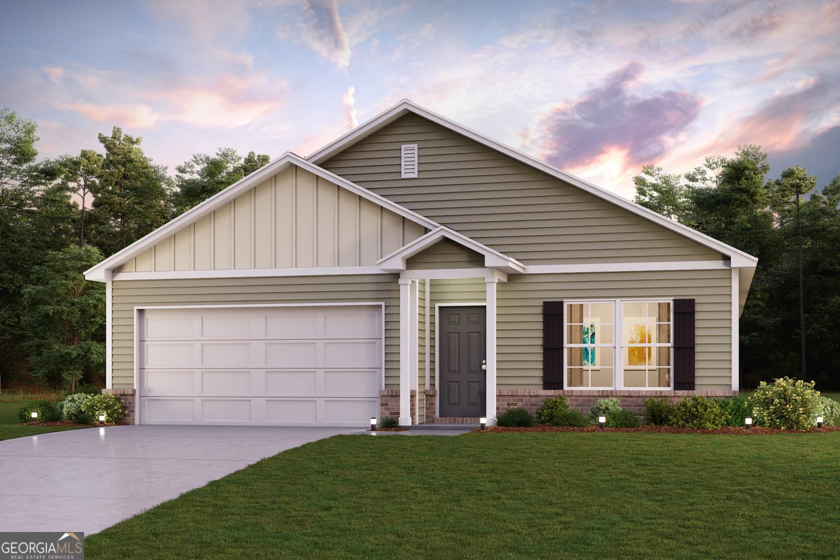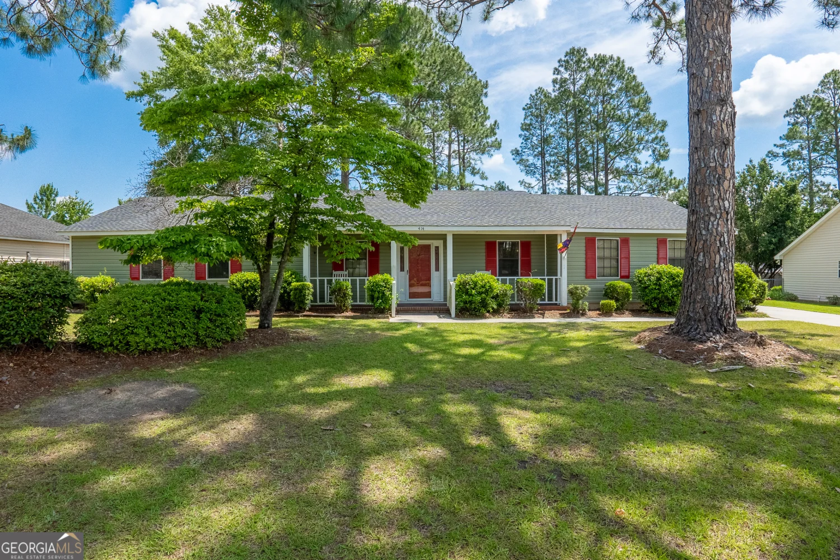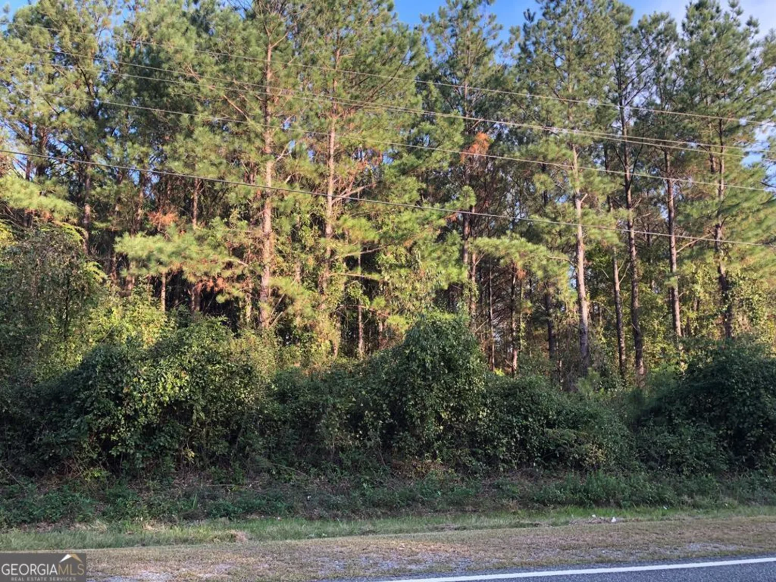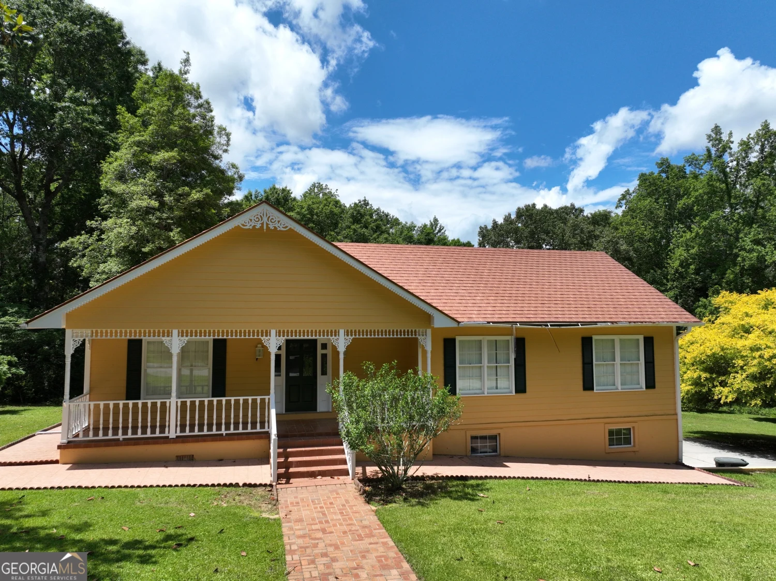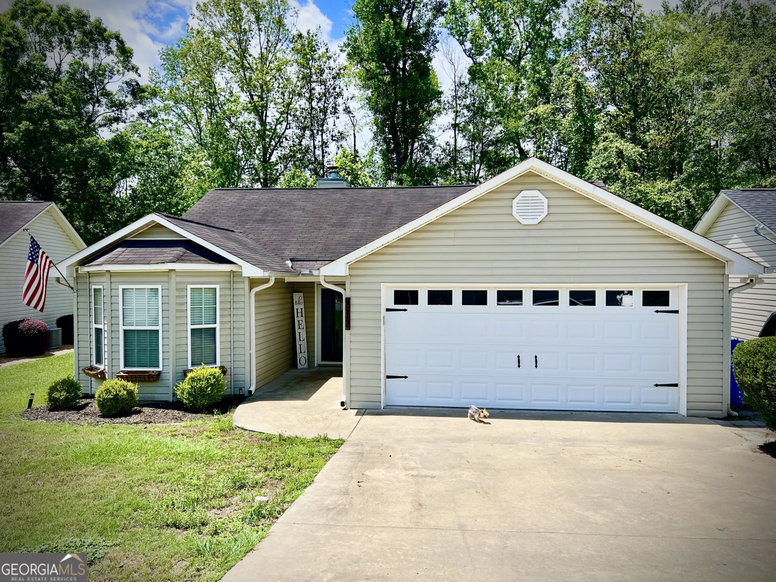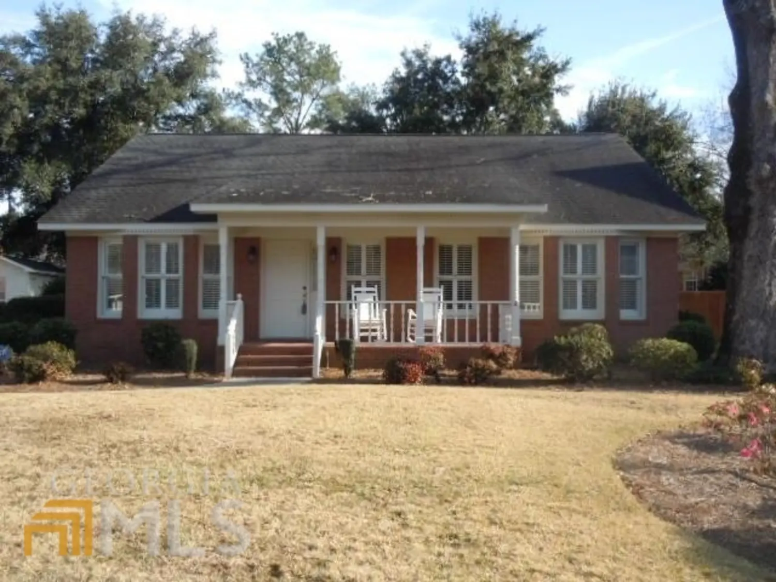726 victoria circleDublin, GA 31021
726 victoria circleDublin, GA 31021
Description
Are you ready to turn a house into your dream home? Look no further! This delightful property features three bedrooms and 2.5 baths, plus a spacious bonus room with a cozy fireplace-perfect for your vision. Situated on a generous 0.42-acre lot, the large fenced backyard offers plenty of outdoor enjoyment and storage options. With a roof and air conditioner both under 10 years old and an updated sewage system (2024, under warranty), you can move in with confidence. The fridge comes with an ice maker, too! Half of the garage has been transformed into an extra room. This home is being sold AS IS, so seize this inviting opportunity to make it your own. Contact me today to schedule a showing! Aniston Stalvey, REALTOR (8430 422-8205
Property Details for 726 Victoria Circle
- Subdivision ComplexKing Forest
- Architectural StyleRanch
- Parking FeaturesAttached, Carport
- Property AttachedNo
LISTING UPDATED:
- StatusActive
- MLS #10407651
- Days on Site208
- Taxes$1,184.9 / year
- MLS TypeResidential
- Year Built1973
- Lot Size0.42 Acres
- CountryLaurens
LISTING UPDATED:
- StatusActive
- MLS #10407651
- Days on Site208
- Taxes$1,184.9 / year
- MLS TypeResidential
- Year Built1973
- Lot Size0.42 Acres
- CountryLaurens
Building Information for 726 Victoria Circle
- StoriesMulti/Split
- Year Built1973
- Lot Size0.4200 Acres
Payment Calculator
Term
Interest
Home Price
Down Payment
The Payment Calculator is for illustrative purposes only. Read More
Property Information for 726 Victoria Circle
Summary
Location and General Information
- Community Features: None
- Directions: From Veterans Blvid, Turn right onto Shamrock Dr, continue for about 1.5miles onto Hillcrest Parkway and then take a left onto Victoria Dr and then another left at the stop sign. The house will be on your right.
- Coordinates: 32.553449,-82.924832
School Information
- Elementary School: Out of Area
- Middle School: Dublin
- High School: Dublin
Taxes and HOA Information
- Parcel Number: D09D 066
- Tax Year: 2023
- Association Fee Includes: None
Virtual Tour
Parking
- Open Parking: No
Interior and Exterior Features
Interior Features
- Cooling: Central Air
- Heating: Central
- Appliances: Cooktop, Dishwasher, Ice Maker, Oven, Refrigerator, Stainless Steel Appliance(s)
- Basement: Finished
- Flooring: Carpet, Other
- Interior Features: Bookcases
- Levels/Stories: Multi/Split
- Total Half Baths: 1
- Bathrooms Total Integer: 3
- Bathrooms Total Decimal: 2
Exterior Features
- Construction Materials: Brick, Wood Siding
- Roof Type: Other
- Laundry Features: Common Area
- Pool Private: No
Property
Utilities
- Sewer: Public Sewer
- Utilities: Electricity Available
- Water Source: Public
Property and Assessments
- Home Warranty: Yes
- Property Condition: Resale
Green Features
Lot Information
- Above Grade Finished Area: 2484
- Lot Features: Corner Lot
Multi Family
- Number of Units To Be Built: Square Feet
Rental
Rent Information
- Land Lease: Yes
Public Records for 726 Victoria Circle
Tax Record
- 2023$1,184.90 ($98.74 / month)
Home Facts
- Beds3
- Baths2
- Total Finished SqFt2,484 SqFt
- Above Grade Finished2,484 SqFt
- StoriesMulti/Split
- Lot Size0.4200 Acres
- StyleSingle Family Residence
- Year Built1973
- APND09D 066
- CountyLaurens
- Fireplaces1


