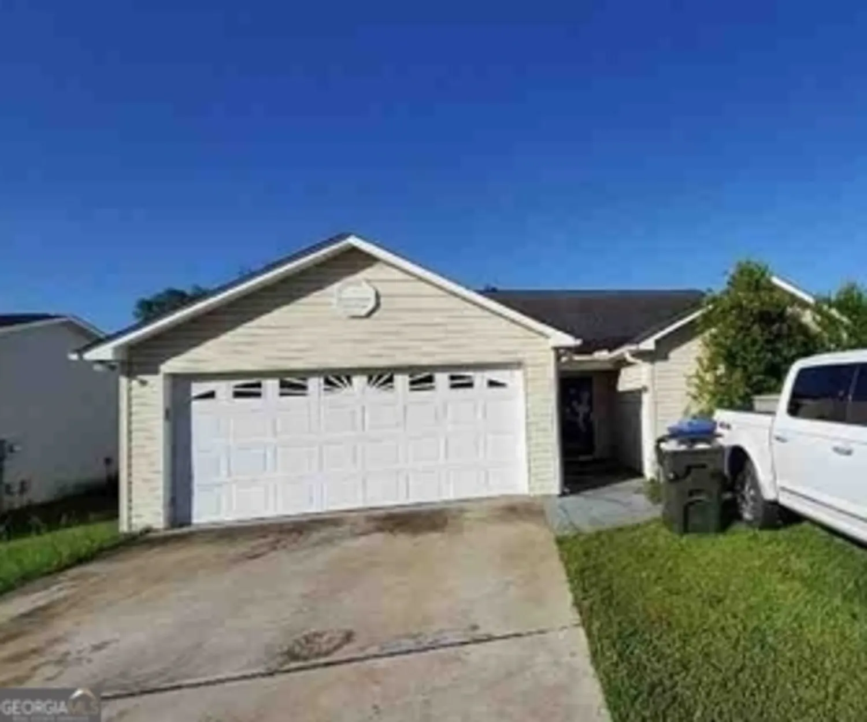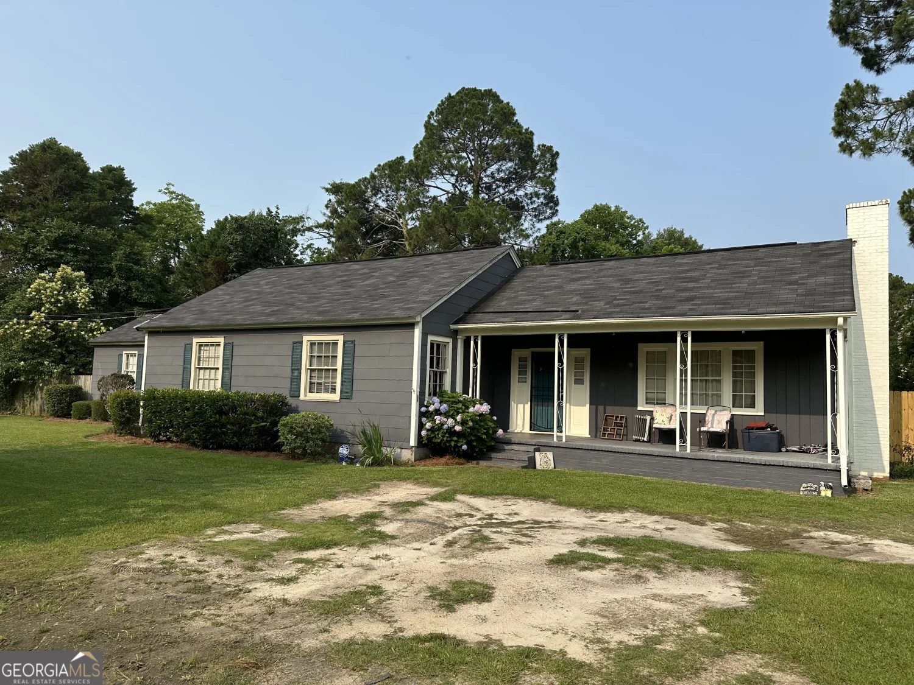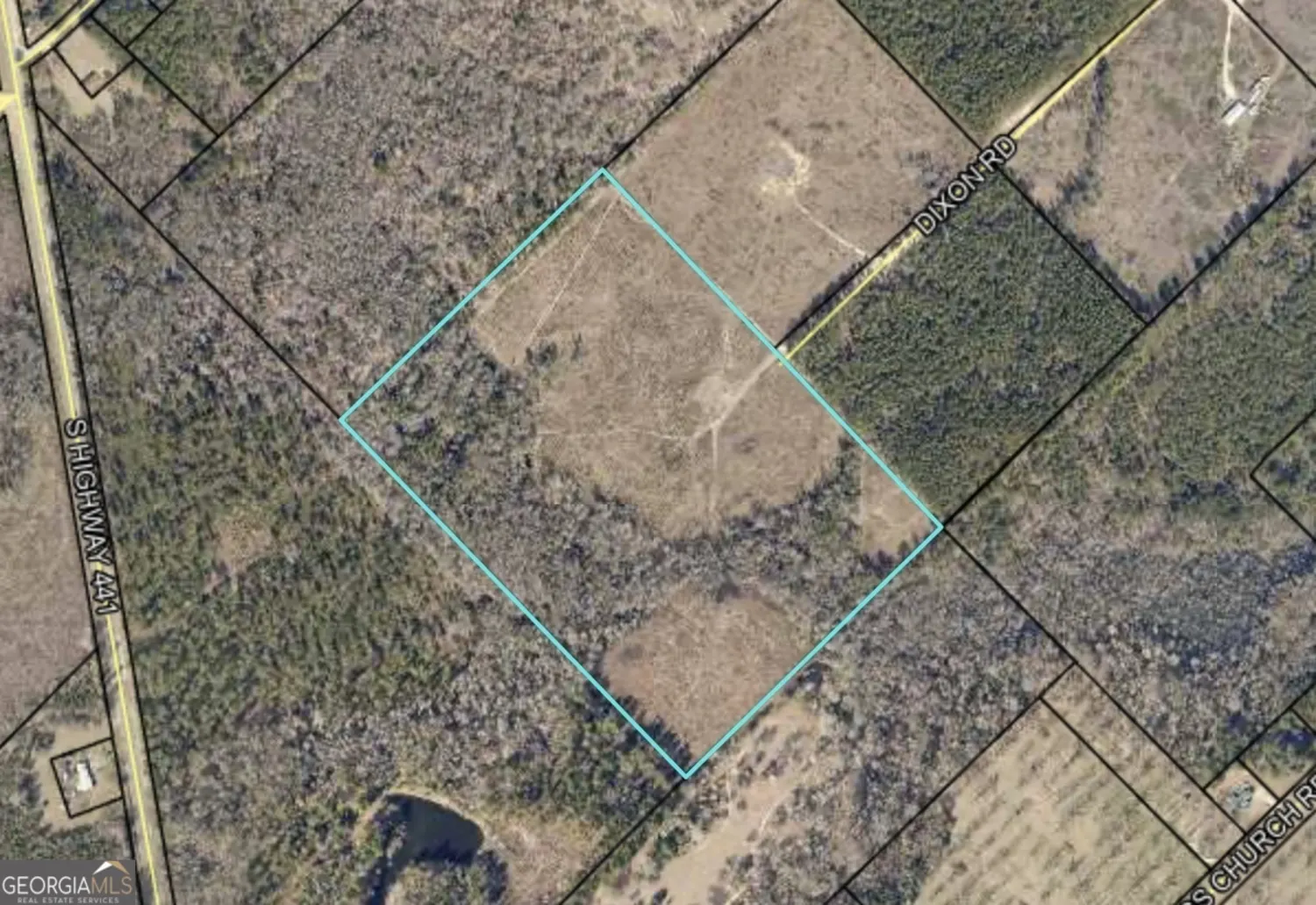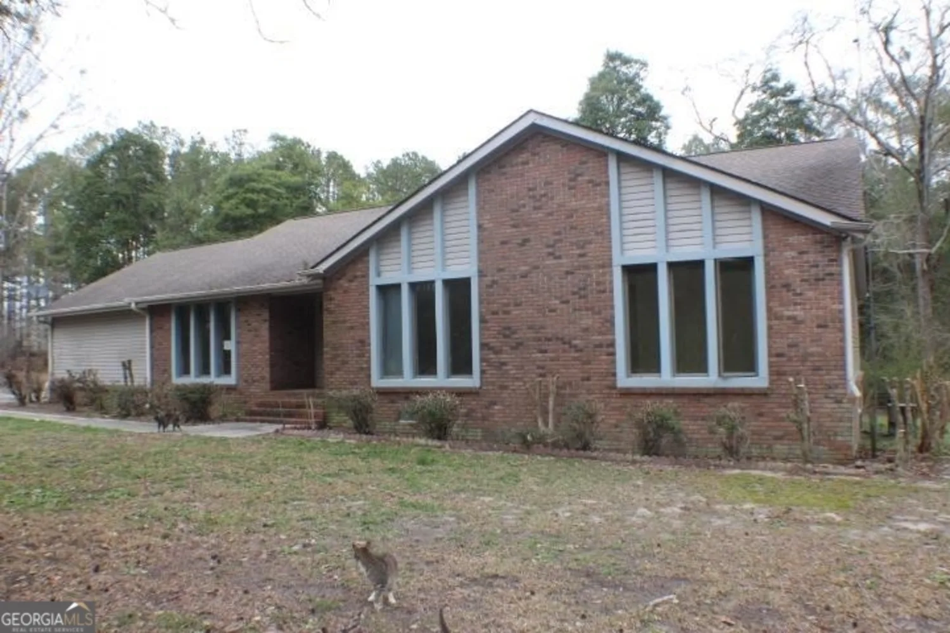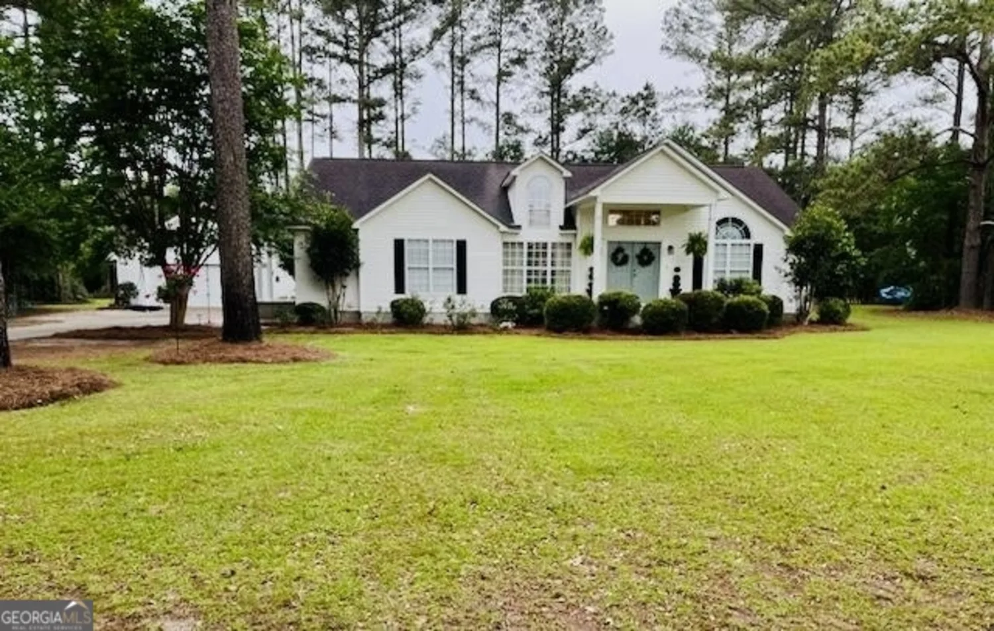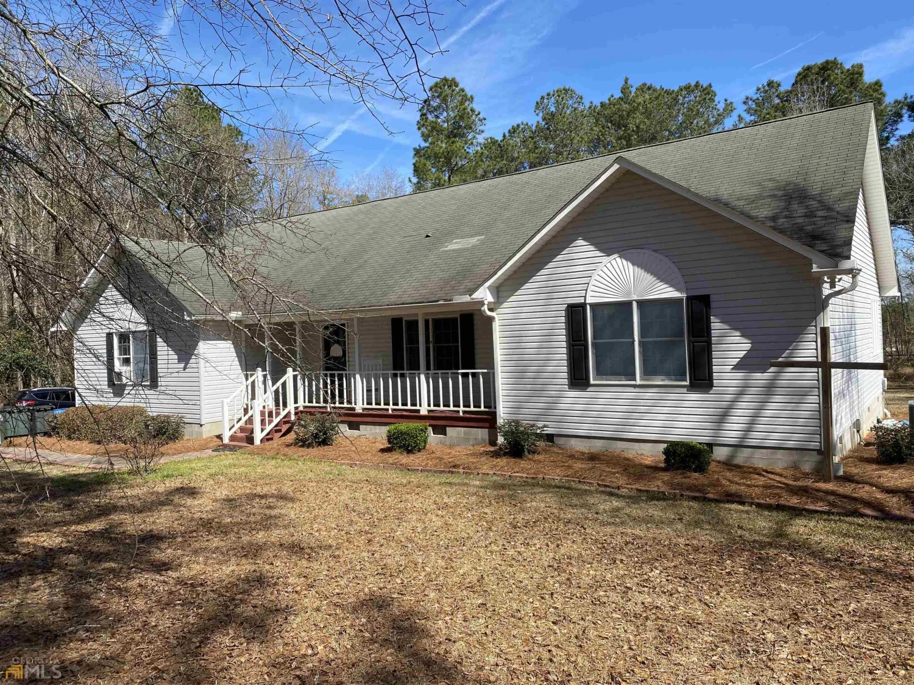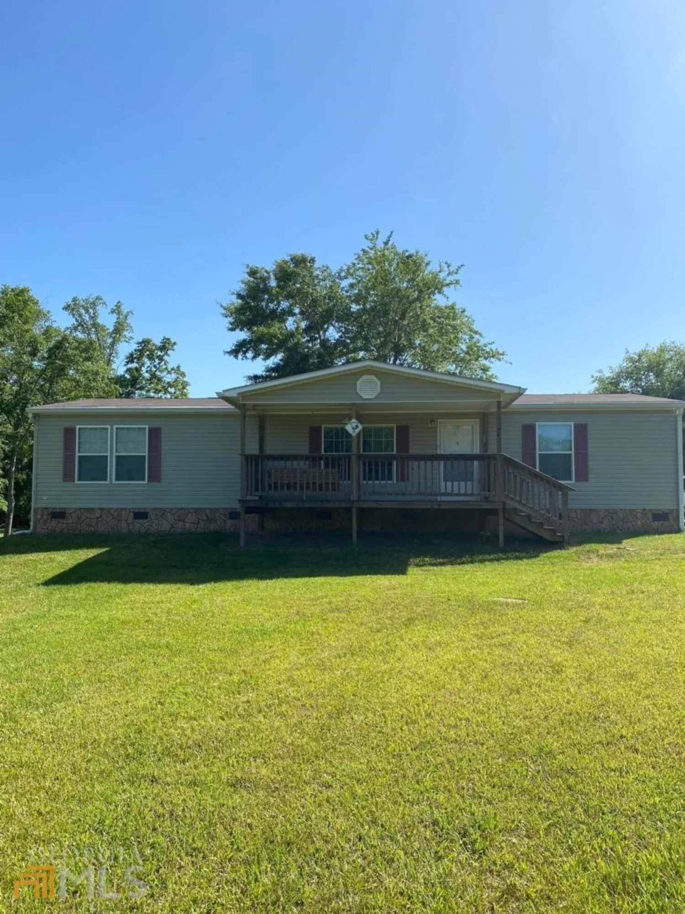414 allen driveDublin, GA 31021
414 allen driveDublin, GA 31021
Description
Charming Ranch Style Home with Timeless Appeal in Dublin GA! Set on a beautifully flat, tree lined lot, this well maintained ranch offers comfortable, accessible living both inside and out. The fenced backyard provides privacy and space to enjoy, with a screened in porch that's perfect for relaxing or entertaining all year round. Step into the spacious living room, where beamed ceilings and a stunning stone fireplace create a warm, inviting atmosphere. The seller has installed a full surround sound system and is open to including it with a strong offer - a fantastic bonus for movie lovers. The kitchen features solid surface countertops, built in oven and microwave, and classic wooden cabinetry, offering both charm and functionality. The primary bedroom is generously sized and includes a double vanity en-suite bath. The layout is completely accessible, making this home a great fit for a wide range of needs. With a 4 year old roof, built on slab, and solid structural integrity, this home offers peace of mind and lasting value. Whether you're looking to settle into something move in ready or personalize it to your taste, this property is a smart and welcoming choice.
Property Details for 414 Allen Drive
- Subdivision ComplexSpringdale
- Architectural StyleRanch
- Num Of Parking Spaces2
- Parking FeaturesGarage, Garage Door Opener
- Property AttachedNo
LISTING UPDATED:
- StatusActive
- MLS #10524971
- Days on Site14
- Taxes$1,808.98 / year
- MLS TypeResidential
- Year Built1987
- Lot Size0.32 Acres
- CountryLaurens
LISTING UPDATED:
- StatusActive
- MLS #10524971
- Days on Site14
- Taxes$1,808.98 / year
- MLS TypeResidential
- Year Built1987
- Lot Size0.32 Acres
- CountryLaurens
Building Information for 414 Allen Drive
- StoriesOne
- Year Built1987
- Lot Size0.3200 Acres
Payment Calculator
Term
Interest
Home Price
Down Payment
The Payment Calculator is for illustrative purposes only. Read More
Property Information for 414 Allen Drive
Summary
Location and General Information
- Community Features: None
- Directions: Start by heading southwest on US-319/US-80 toward Jackson Street. In just a few seconds (about 66 feet), turn right onto North Jefferson Street. Stay on North Jefferson for almost a mile (about 0.9 miles). Then turn left onto Hillcrest Parkway - you'll pass a Dollar General on your left in about 0.2 miles. Keep going on Hillcrest for about 1.5 miles, then turn right onto Brookhaven Drive. Drive for about a mile, and Brookhaven will turn into Springdale Road - just keep going straight. After 0.3 miles, turn right onto Allen Drive. Your destination will be on the right.
- Coordinates: 32.557007,-82.953607
School Information
- Elementary School: Susie Dasher
- Middle School: Other
- High School: Dublin
Taxes and HOA Information
- Parcel Number: D03A 060
- Tax Year: 23
- Association Fee Includes: None
Virtual Tour
Parking
- Open Parking: No
Interior and Exterior Features
Interior Features
- Cooling: Central Air
- Heating: Central
- Appliances: Convection Oven, Dryer, Electric Water Heater, Microwave, Refrigerator, Washer
- Basement: None
- Fireplace Features: Living Room, Masonry
- Flooring: Carpet, Vinyl
- Interior Features: Beamed Ceilings, Double Vanity, Master On Main Level
- Levels/Stories: One
- Kitchen Features: Solid Surface Counters
- Foundation: Slab
- Main Bedrooms: 3
- Bathrooms Total Integer: 2
- Main Full Baths: 2
- Bathrooms Total Decimal: 2
Exterior Features
- Construction Materials: Vinyl Siding
- Fencing: Back Yard, Privacy
- Patio And Porch Features: Porch, Screened
- Roof Type: Composition
- Laundry Features: Laundry Closet
- Pool Private: No
- Other Structures: Shed(s)
Property
Utilities
- Sewer: Public Sewer
- Utilities: Cable Available, Electricity Available, High Speed Internet, Sewer Available, Sewer Connected, Underground Utilities, Water Available
- Water Source: Public
Property and Assessments
- Home Warranty: Yes
- Property Condition: Resale
Green Features
Lot Information
- Above Grade Finished Area: 1808
- Lot Features: Level
Multi Family
- Number of Units To Be Built: Square Feet
Rental
Rent Information
- Land Lease: Yes
Public Records for 414 Allen Drive
Tax Record
- 23$1,808.98 ($150.75 / month)
Home Facts
- Beds3
- Baths2
- Total Finished SqFt1,808 SqFt
- Above Grade Finished1,808 SqFt
- StoriesOne
- Lot Size0.3200 Acres
- StyleSingle Family Residence
- Year Built1987
- APND03A 060
- CountyLaurens
- Fireplaces1


