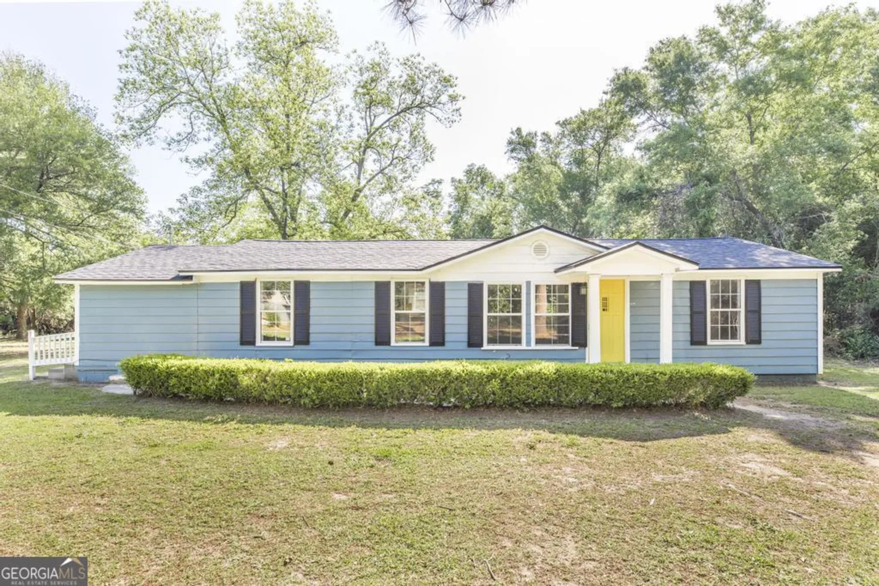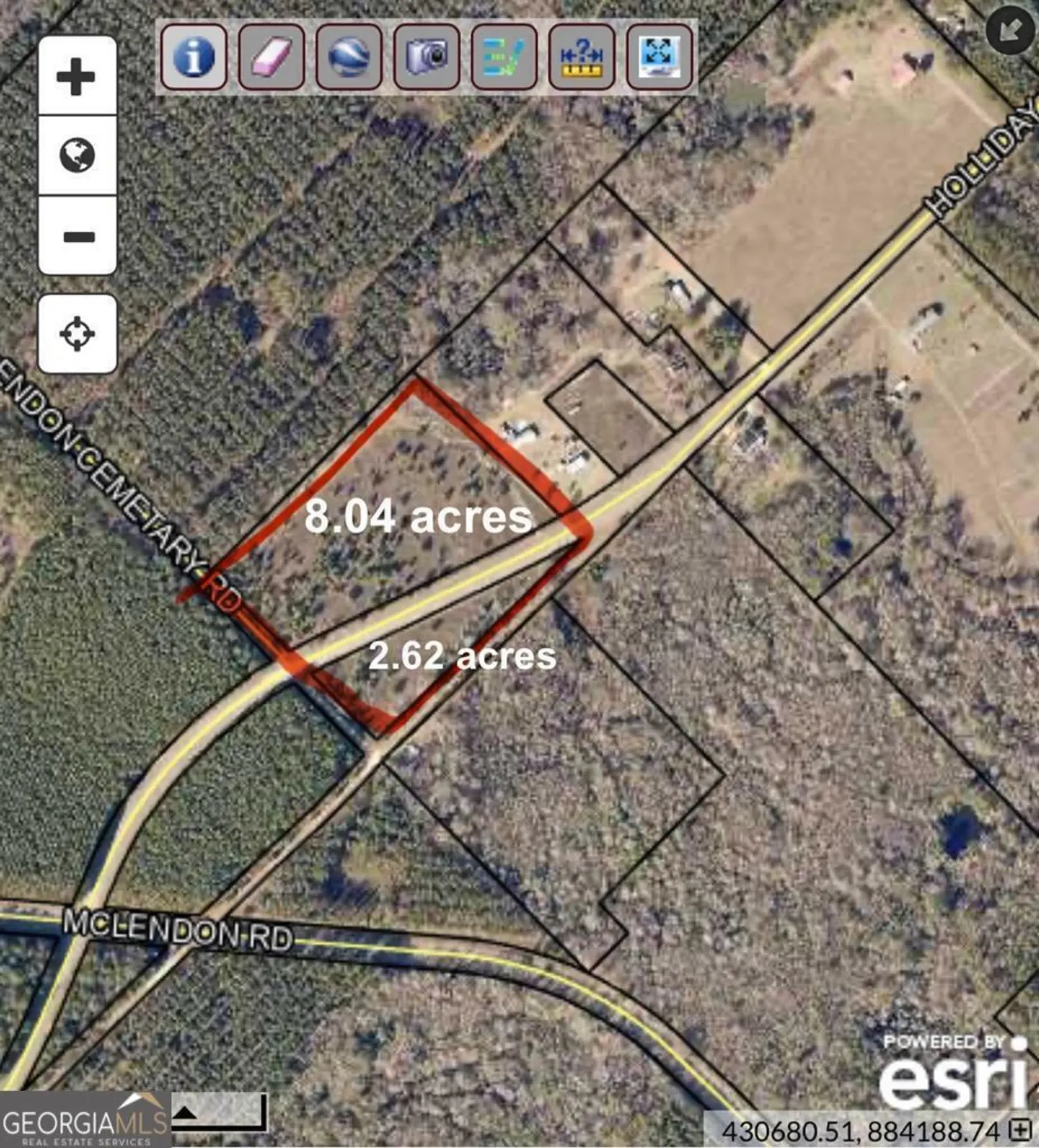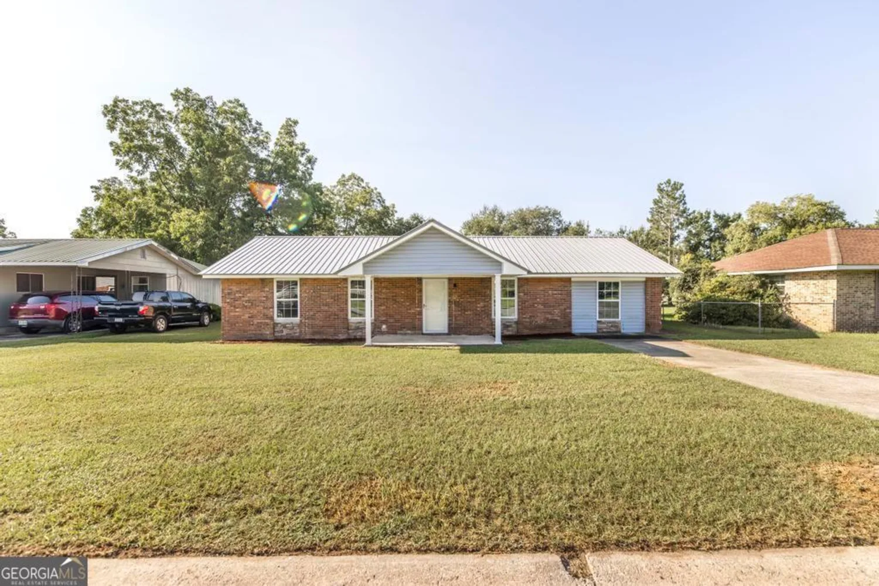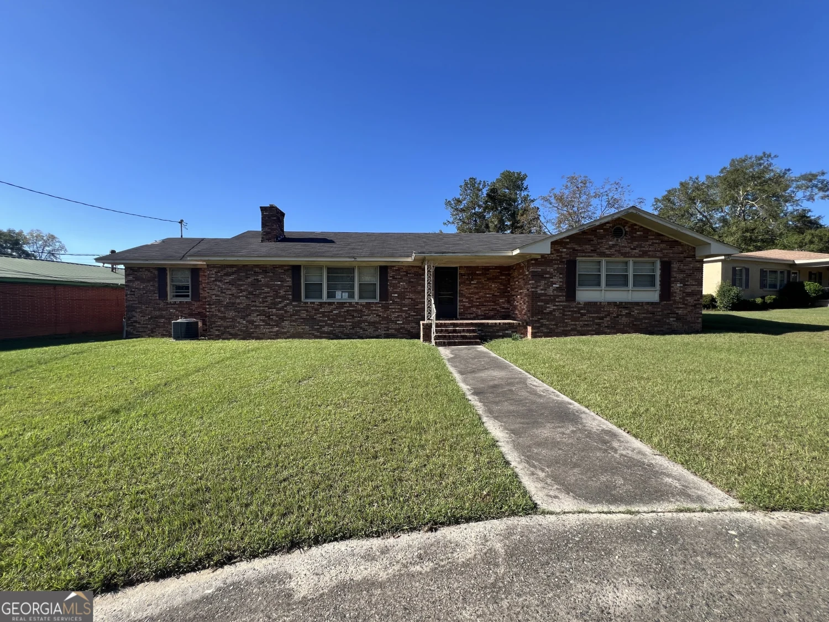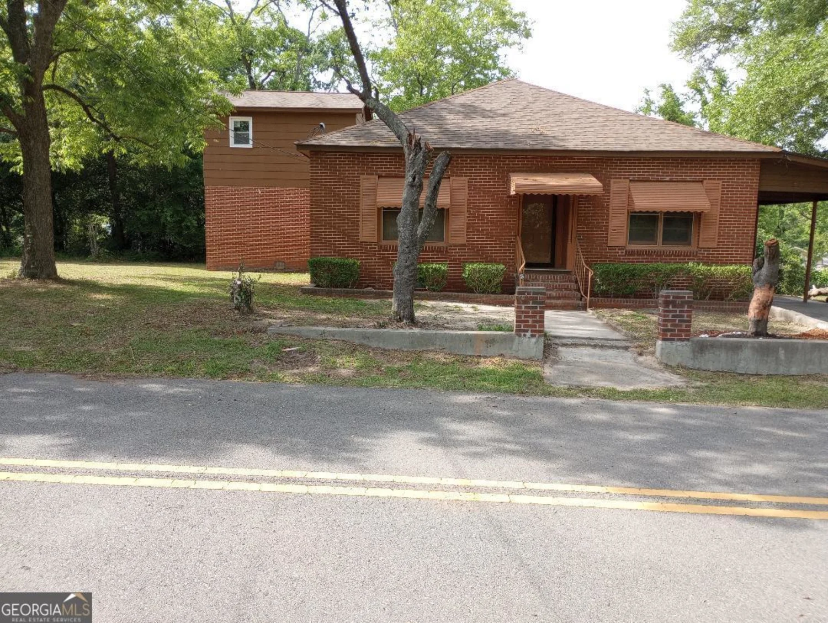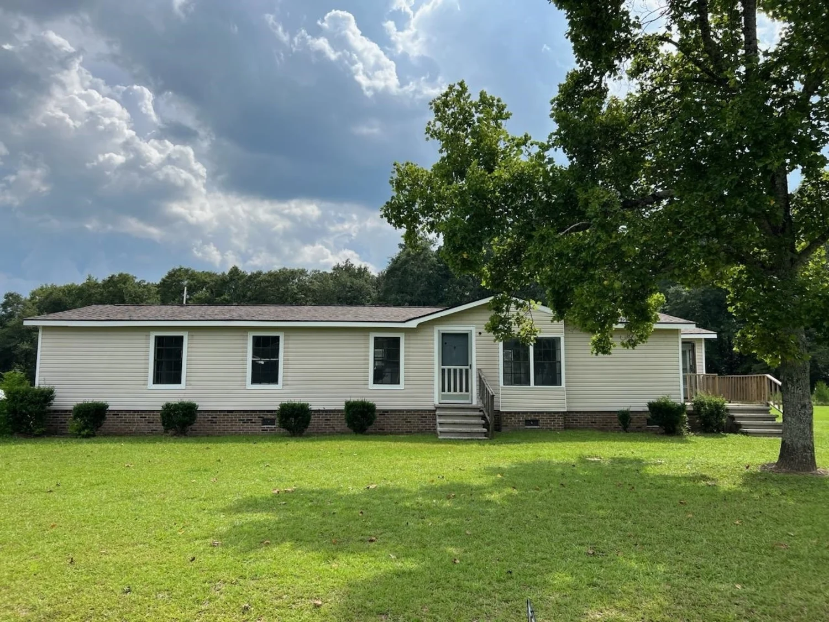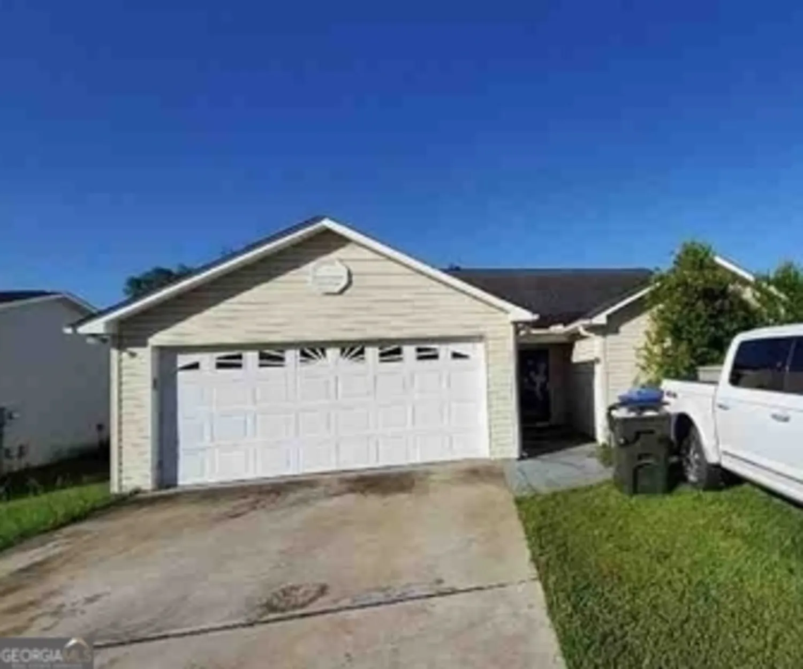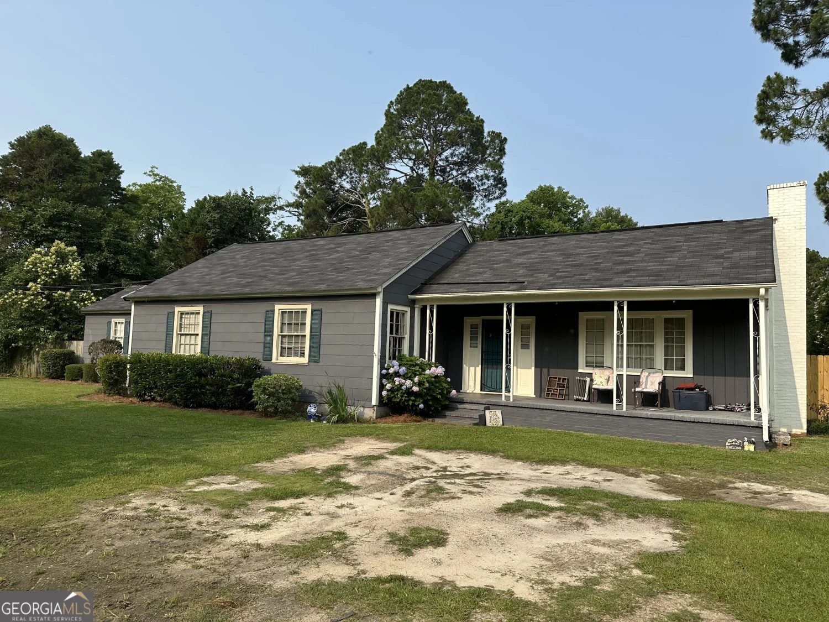313 shadow pond roadDublin, GA 31021
313 shadow pond roadDublin, GA 31021
Description
Move-in Ready, Low Maintenance Ranch Home in the Heart of Dublin. Open Concept Kitchen great for Entertaining, Complete with Appliances. Living Room features Tray Ceilings, Bookcases, and a Wood-burning Fireplace. Park your valuables in the 2-Car Garage, Relax on the Back Patio, Start a Garden in the Raised Garden Beds, or sit by the Fire-Pit. His & Her Closets and Vanities in the Master. Master Bath features a Soaking Tub and a Separate Shower. HVAC less than 2 Years Old. This home is ready for it's new owner(s)!
Property Details for 313 Shadow Pond Road
- Subdivision ComplexShadow Pond
- Architectural StyleRanch
- Parking FeaturesGarage
- Property AttachedNo
LISTING UPDATED:
- StatusClosed
- MLS #20047477
- Days on Site4
- Taxes$1,434.08 / year
- HOA Fees$50 / month
- MLS TypeResidential
- Year Built2006
- Lot Size0.16 Acres
- CountryLaurens
LISTING UPDATED:
- StatusClosed
- MLS #20047477
- Days on Site4
- Taxes$1,434.08 / year
- HOA Fees$50 / month
- MLS TypeResidential
- Year Built2006
- Lot Size0.16 Acres
- CountryLaurens
Building Information for 313 Shadow Pond Road
- StoriesOne
- Year Built2006
- Lot Size0.1600 Acres
Payment Calculator
Term
Interest
Home Price
Down Payment
The Payment Calculator is for illustrative purposes only. Read More
Property Information for 313 Shadow Pond Road
Summary
Location and General Information
- Community Features: None
- Directions: From HWY 441, turn into Shadow Pond. Home is on the left in the back of the subdivision.
- Coordinates: 32.565762,-82.927338
School Information
- Elementary School: Hillcrest
- Middle School: Dublin
- High School: Dublin
Taxes and HOA Information
- Parcel Number: D08D 154
- Tax Year: 2021
- Association Fee Includes: Other
Virtual Tour
Parking
- Open Parking: No
Interior and Exterior Features
Interior Features
- Cooling: Electric, Heat Pump
- Heating: Electric, Heat Pump
- Appliances: Electric Water Heater, Dishwasher, Microwave, Oven/Range (Combo), Refrigerator
- Basement: None
- Flooring: Tile, Carpet
- Interior Features: Bookcases, Soaking Tub, Separate Shower, Walk-In Closet(s)
- Levels/Stories: One
- Foundation: Slab
- Main Bedrooms: 3
- Bathrooms Total Integer: 2
- Main Full Baths: 2
- Bathrooms Total Decimal: 2
Exterior Features
- Construction Materials: Vinyl Siding
- Roof Type: Composition
- Laundry Features: Other
- Pool Private: No
Property
Utilities
- Sewer: Public Sewer
- Utilities: Cable Available, Electricity Available, Phone Available, Water Available
- Water Source: Public
Property and Assessments
- Home Warranty: Yes
- Property Condition: Resale
Green Features
Lot Information
- Above Grade Finished Area: 1491
- Lot Features: Level
Multi Family
- Number of Units To Be Built: Square Feet
Rental
Rent Information
- Land Lease: Yes
- Occupant Types: Vacant
Public Records for 313 Shadow Pond Road
Tax Record
- 2021$1,434.08 ($119.51 / month)
Home Facts
- Beds3
- Baths2
- Total Finished SqFt1,491 SqFt
- Above Grade Finished1,491 SqFt
- StoriesOne
- Lot Size0.1600 Acres
- StyleSingle Family Residence
- Year Built2006
- APND08D 154
- CountyLaurens
- Fireplaces1


