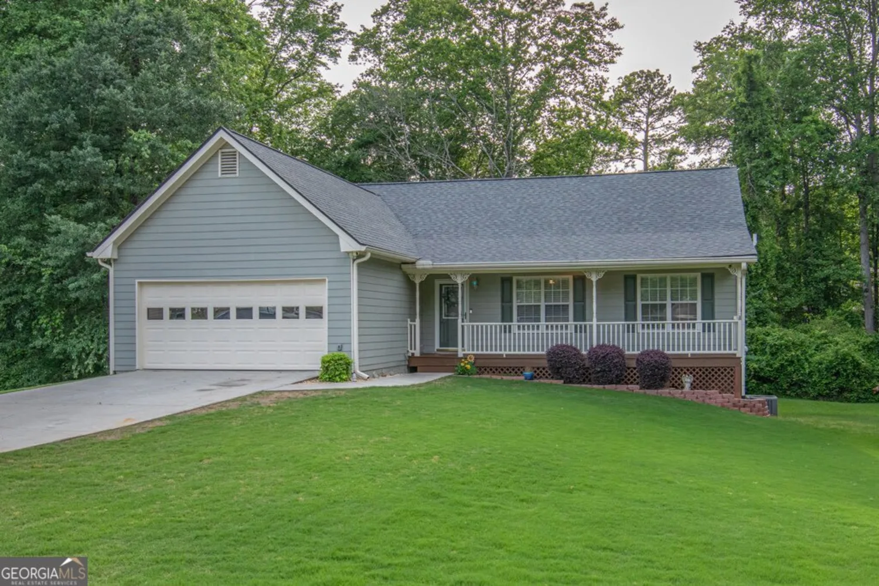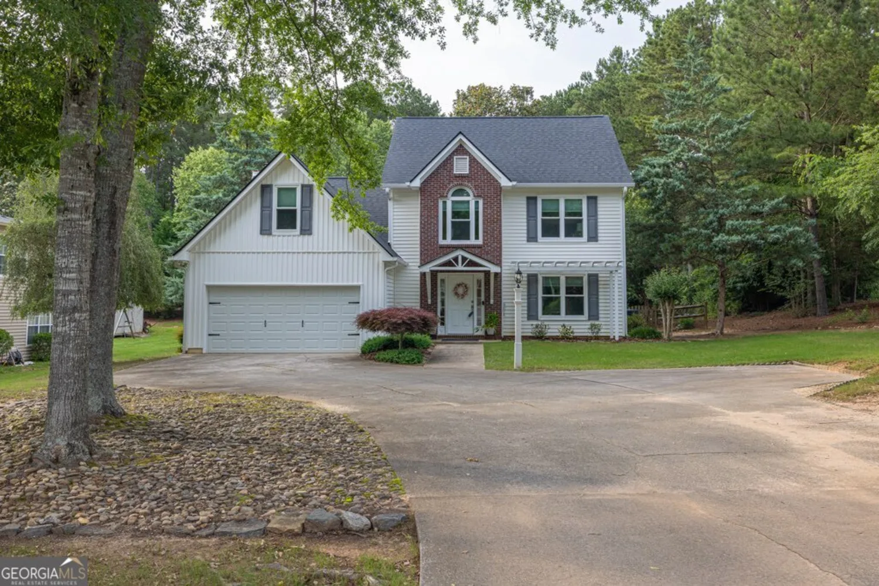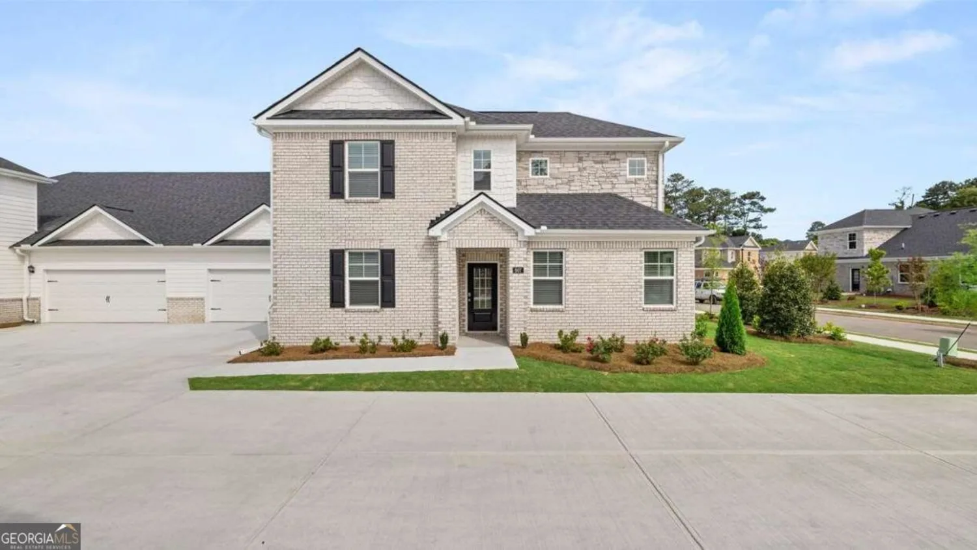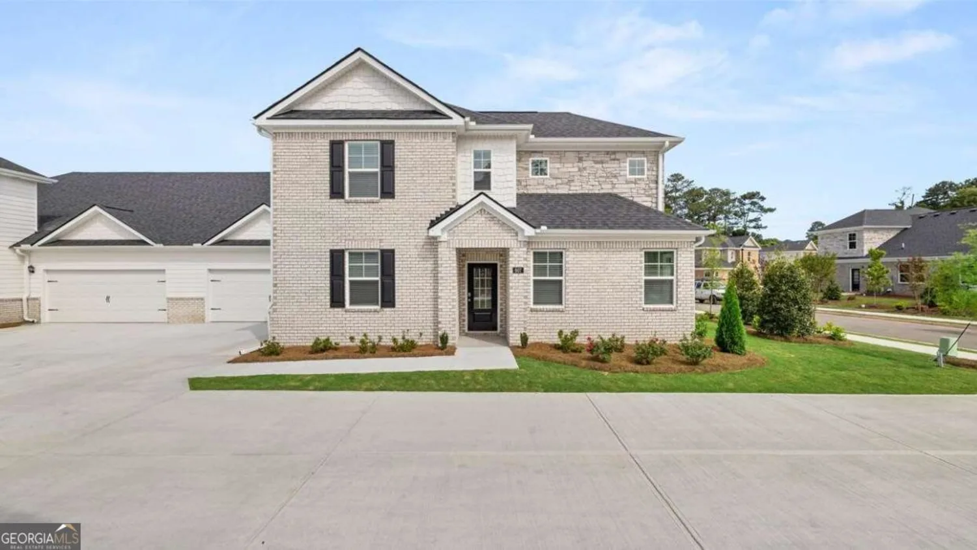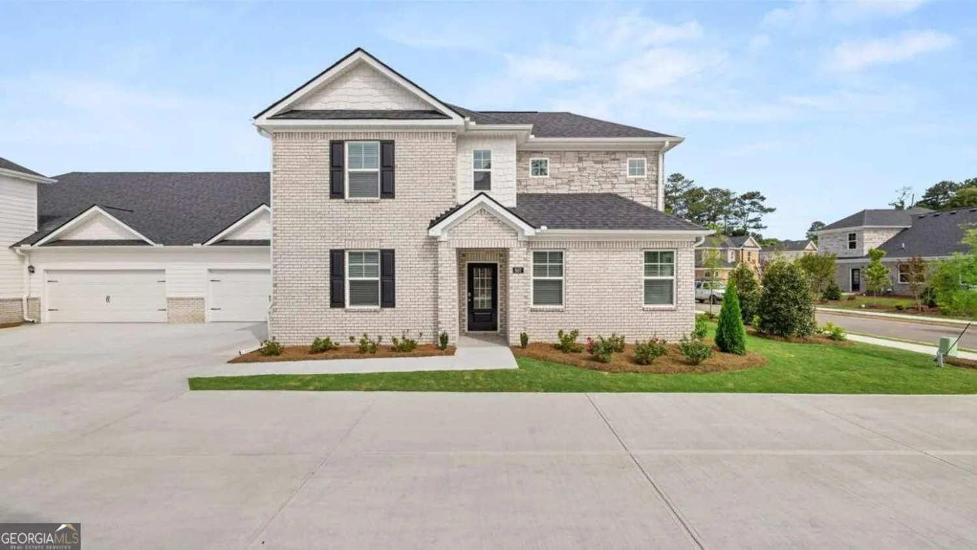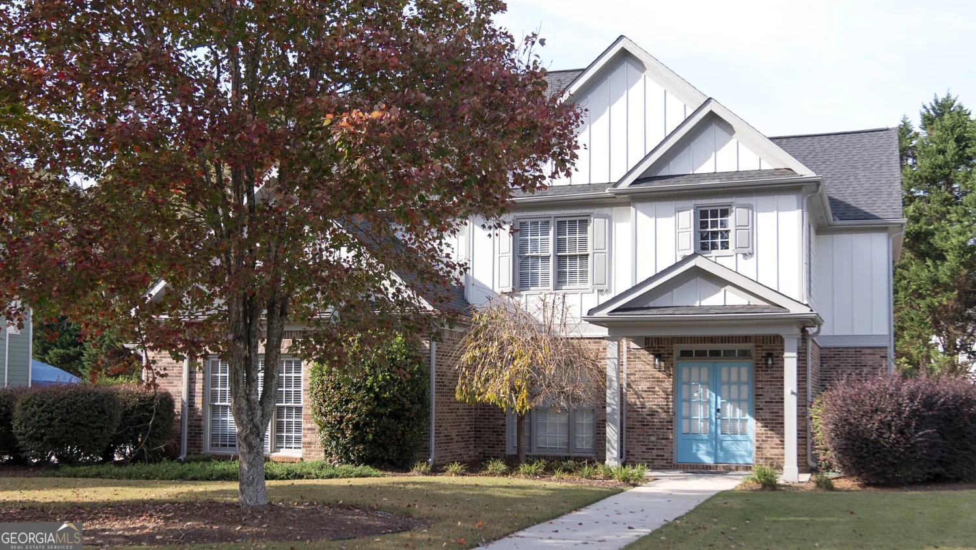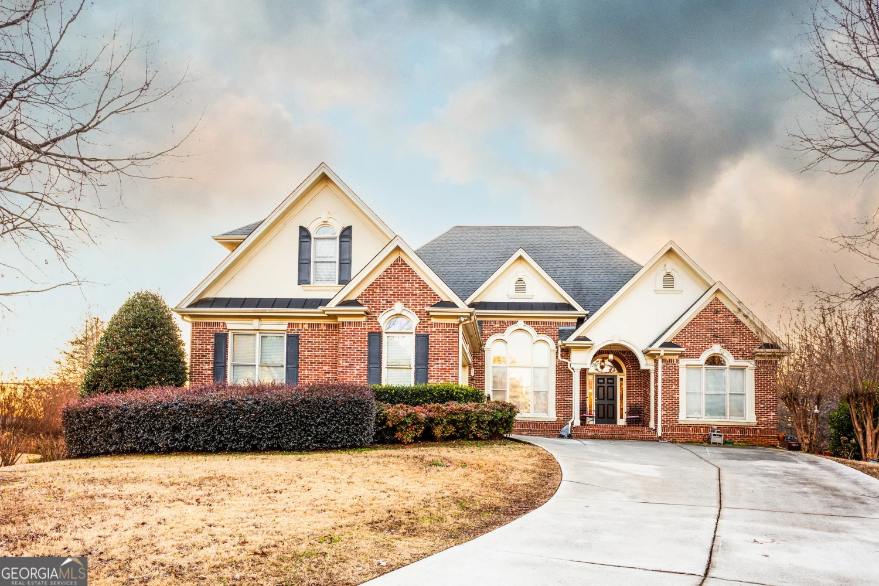1446 red oak laneLoganville, GA 30052
1446 red oak laneLoganville, GA 30052
Description
The Jackson - Unique 4 bedroom / 3 bath home with formal dining room, study and guest room on the main level. The open kitchen with large serving bar, breakfast area and family room with optional fireplace are perfect for entertaining. Walk-in pantry, mud room and entry foyer are additional features on the main level. The Owner's retreat is located upstairs and boasts a trey ceiling, double vanity bath, separate shower and garden tub plus a generous walk-in closet. There are 2 additional bedrooms upstairs, both with walk-in closets.
Property Details for 1446 Red Oak Lane
- Subdivision ComplexRed Oak Ridge
- Architectural StyleTraditional
- Parking FeaturesGarage, Garage Door Opener
- Property AttachedNo
LISTING UPDATED:
- StatusClosed
- MLS #10302280
- Days on Site305
- Taxes$1 / year
- HOA Fees$770 / month
- MLS TypeResidential
- Year Built2024
- Lot Size0.63 Acres
- CountryWalton
LISTING UPDATED:
- StatusClosed
- MLS #10302280
- Days on Site305
- Taxes$1 / year
- HOA Fees$770 / month
- MLS TypeResidential
- Year Built2024
- Lot Size0.63 Acres
- CountryWalton
Building Information for 1446 Red Oak Lane
- StoriesTwo
- Year Built2024
- Lot Size0.6320 Acres
Payment Calculator
Term
Interest
Home Price
Down Payment
The Payment Calculator is for illustrative purposes only. Read More
Property Information for 1446 Red Oak Lane
Summary
Location and General Information
- Community Features: Playground, Pool, Street Lights
- Directions: From Loganville, take HWY 78 E towards Monroe. Take a left on Bay Creek Church Rd. Go approxi-mately .7 miles, turn right onto Piney Grove Road. In 1.4 miles Red Oak Ridge will be on your left
- Coordinates: 33.8182,-83.9512
School Information
- Elementary School: Loganville
- Middle School: Loganville
- High School: Loganville
Taxes and HOA Information
- Parcel Number: N060M066
- Tax Year: 2023
- Association Fee Includes: Other, Swimming
Virtual Tour
Parking
- Open Parking: No
Interior and Exterior Features
Interior Features
- Cooling: Ceiling Fan(s), Central Air
- Heating: Central, Natural Gas
- Appliances: Convection Oven, Cooktop, Dishwasher, Double Oven, Gas Water Heater, Microwave, Oven, Stainless Steel Appliance(s)
- Basement: None
- Flooring: Carpet, Hardwood, Other, Tile
- Interior Features: Double Vanity, High Ceilings, Other, Separate Shower, Walk-In Closet(s)
- Levels/Stories: Two
- Main Bedrooms: 1
- Bathrooms Total Integer: 3
- Main Full Baths: 1
- Bathrooms Total Decimal: 3
Exterior Features
- Construction Materials: Brick, Other
- Roof Type: Composition
- Laundry Features: Upper Level
- Pool Private: No
Property
Utilities
- Sewer: Septic Tank
- Utilities: Cable Available, Electricity Available, High Speed Internet, Natural Gas Available, Phone Available, Underground Utilities, Water Available
- Water Source: Public
Property and Assessments
- Home Warranty: Yes
- Property Condition: Under Construction
Green Features
Lot Information
- Above Grade Finished Area: 2472
- Lot Features: Other
Multi Family
- Number of Units To Be Built: Square Feet
Rental
Rent Information
- Land Lease: Yes
- Occupant Types: Vacant
Public Records for 1446 Red Oak Lane
Tax Record
- 2023$1.00 ($0.08 / month)
Home Facts
- Beds4
- Baths3
- Total Finished SqFt2,472 SqFt
- Above Grade Finished2,472 SqFt
- StoriesTwo
- Lot Size0.6320 Acres
- StyleSingle Family Residence
- Year Built2024
- APNN060M066
- CountyWalton
- Fireplaces1


