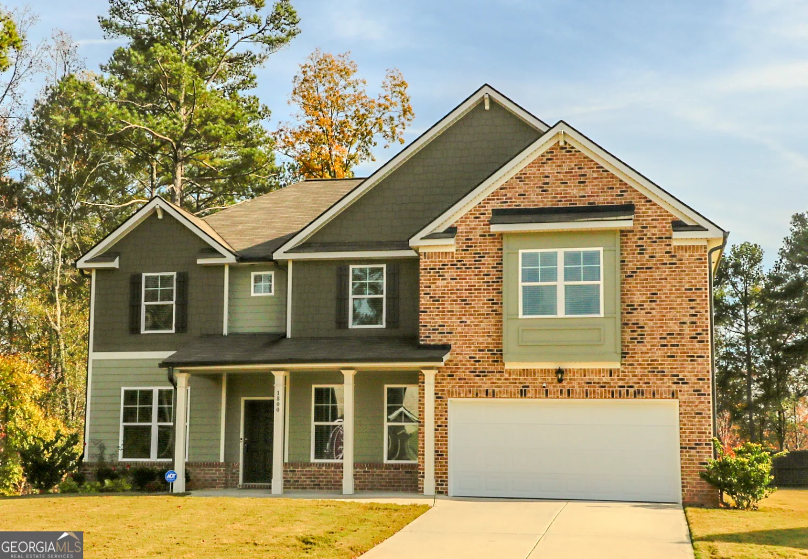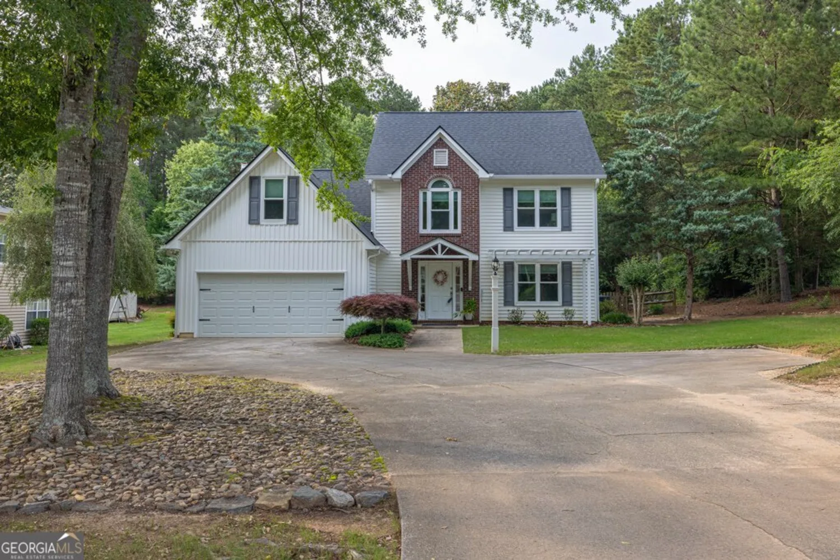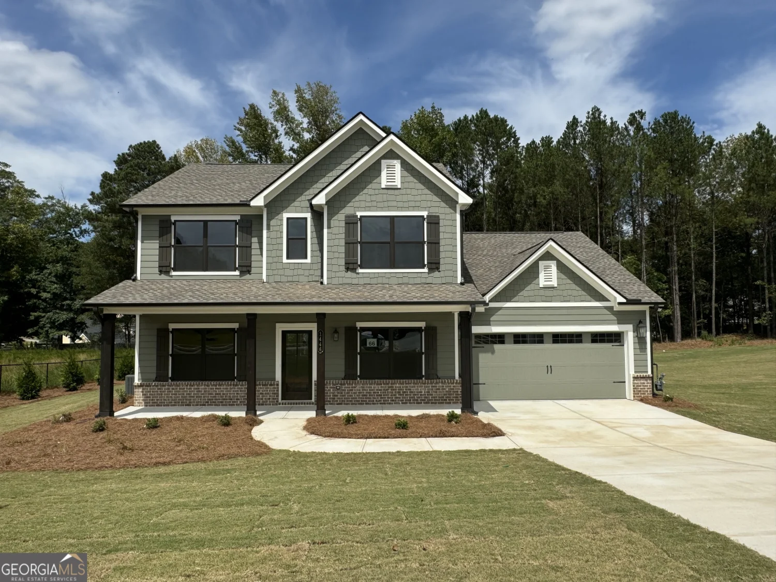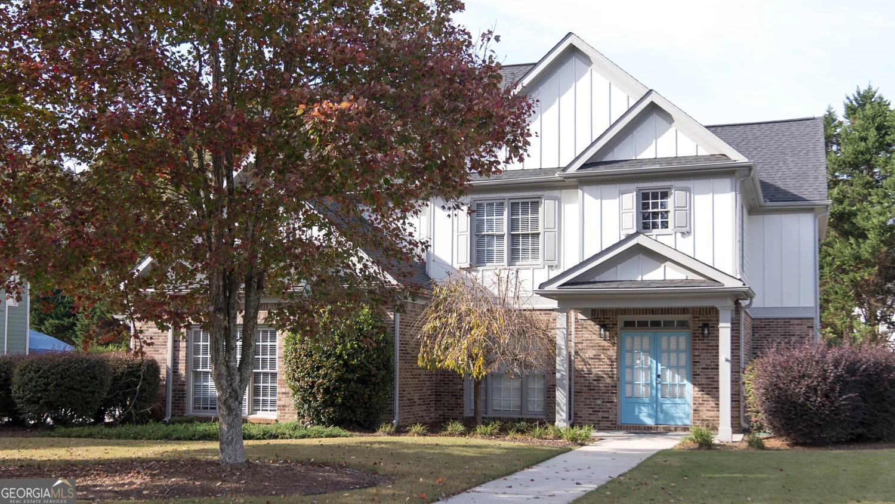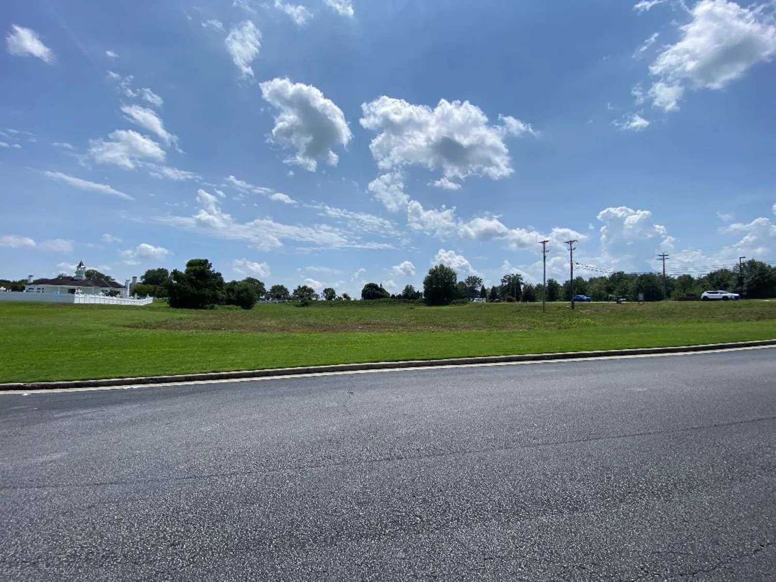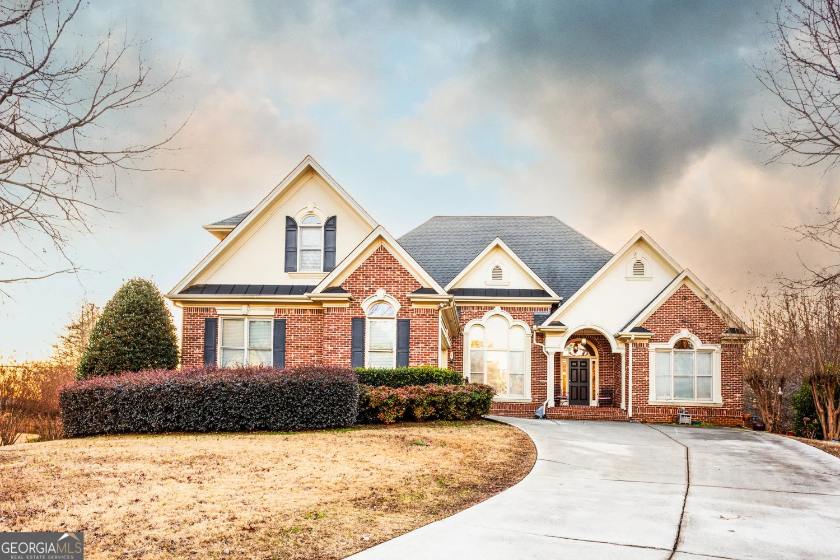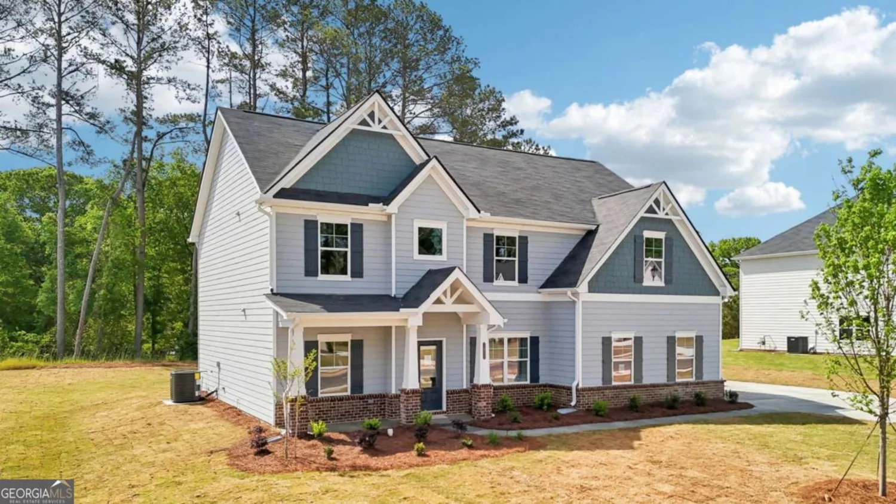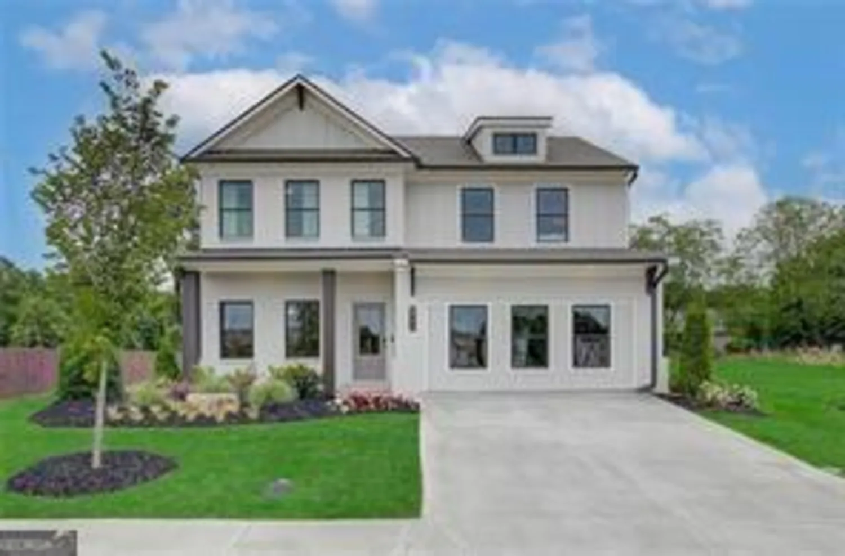265 lily cove driveLoganville, GA 30052
265 lily cove driveLoganville, GA 30052
Description
"Welcome Home!" Beautiful and Elegant 2-story home w/Brick front has 2 Rocking Chair Front Porches. Five Newly Carpeted Bedrooms - One on Main Level - Four Baths - One on the Main Level. Chef's Kitchen boasts Granite Counters, New Tile Backsplash, Stained Cabinets & Stainless Steel and Blk appliances - All Open to Keeping Room and Family Room each w/ Stone Fireplace. NEW Engineered Hardwood Floors throughout the Main Level.. Family Room and Dining Room offers Coffered Ceilings. Spacious Owners Suite w/ Sitting Area & Four (4) Closets! Totally RENOVATED Spacious Owner's Suite with Tile Floors, New Jacuzzi Tub, New Seamless Shower w/Shower Panel and New Marble Floors. Three additional BR's Up - one w private bath. Bedrooms 4 and 5 shares a Jack n Jill Bath. Hall Landing has access to Upper Front Porch! BRAND New HVAC and FURNACE! Newer Roof! Large, Attached Storage Room, New Tiled Patio, New Back Yard Fence. Sprinkler System on a Level- Cul-De-Sac Lot! Bay Creek Park Walking Distance.
Property Details for 265 Lily Cove Drive
- Subdivision ComplexBay Creek Manor
- Architectural StyleBrick Front, Craftsman, Traditional
- ExteriorBalcony, Garden
- Num Of Parking Spaces2
- Parking FeaturesAttached, Garage, Garage Door Opener, Kitchen Level
- Property AttachedYes
- Waterfront FeaturesNo Dock Or Boathouse
LISTING UPDATED:
- StatusActive
- MLS #10524670
- Days on Site0
- Taxes$1,739 / year
- HOA Fees$300 / month
- MLS TypeResidential
- Year Built2007
- Lot Size0.18 Acres
- CountryGwinnett
LISTING UPDATED:
- StatusActive
- MLS #10524670
- Days on Site0
- Taxes$1,739 / year
- HOA Fees$300 / month
- MLS TypeResidential
- Year Built2007
- Lot Size0.18 Acres
- CountryGwinnett
Building Information for 265 Lily Cove Drive
- StoriesTwo
- Year Built2007
- Lot Size0.1800 Acres
Payment Calculator
Term
Interest
Home Price
Down Payment
The Payment Calculator is for illustrative purposes only. Read More
Property Information for 265 Lily Cove Drive
Summary
Location and General Information
- Community Features: Park, Playground, Sidewalks
- Directions: Please GPS!
- Coordinates: 33.889119,-83.925101
School Information
- Elementary School: Grayson
- Middle School: Bay Creek
- High School: Grayson
Taxes and HOA Information
- Parcel Number: R5166262
- Tax Year: 2024
- Association Fee Includes: Other
- Tax Lot: 23
Virtual Tour
Parking
- Open Parking: No
Interior and Exterior Features
Interior Features
- Cooling: Ceiling Fan(s), Central Air, Dual, Electric, Heat Pump, Zoned
- Heating: Central, Natural Gas, Zoned
- Appliances: Cooktop, Dishwasher, Double Oven, Gas Water Heater, Microwave, Refrigerator, Stainless Steel Appliance(s)
- Basement: None
- Fireplace Features: Factory Built, Family Room, Gas Starter, Other
- Flooring: Carpet, Hardwood, Stone, Tile
- Interior Features: Double Vanity, High Ceilings, Separate Shower, Soaking Tub, Tray Ceiling(s), Vaulted Ceiling(s), Walk-In Closet(s)
- Levels/Stories: Two
- Window Features: Double Pane Windows
- Kitchen Features: Breakfast Area, Breakfast Bar, Breakfast Room, Pantry, Solid Surface Counters
- Foundation: Slab
- Main Bedrooms: 1
- Bathrooms Total Integer: 8
- Main Full Baths: 1
- Bathrooms Total Decimal: 8
Exterior Features
- Accessibility Features: Accessible Entrance, Accessible Full Bath
- Construction Materials: Concrete
- Fencing: Back Yard, Fenced, Privacy, Wood
- Patio And Porch Features: Deck, Patio, Porch
- Roof Type: Composition
- Security Features: Carbon Monoxide Detector(s), Security System, Smoke Detector(s)
- Spa Features: Bath
- Laundry Features: Upper Level
- Pool Private: No
- Other Structures: Garage(s), Outbuilding
Property
Utilities
- Sewer: Public Sewer
- Utilities: Cable Available, Electricity Available, High Speed Internet, Natural Gas Available, Phone Available, Sewer Available, Underground Utilities, Water Available
- Water Source: Public
Property and Assessments
- Home Warranty: Yes
- Property Condition: Updated/Remodeled
Green Features
- Green Energy Efficient: Thermostat, Water Heater
Lot Information
- Above Grade Finished Area: 3136
- Common Walls: No Common Walls
- Lot Features: Cul-De-Sac, Level, Private
- Waterfront Footage: No Dock Or Boathouse
Multi Family
- Number of Units To Be Built: Square Feet
Rental
Rent Information
- Land Lease: Yes
Public Records for 265 Lily Cove Drive
Tax Record
- 2024$1,739.00 ($144.92 / month)
Home Facts
- Beds10
- Baths8
- Total Finished SqFt3,136 SqFt
- Above Grade Finished3,136 SqFt
- StoriesTwo
- Lot Size0.1800 Acres
- StyleSingle Family Residence
- Year Built2007
- APNR5166262
- CountyGwinnett
- Fireplaces2


