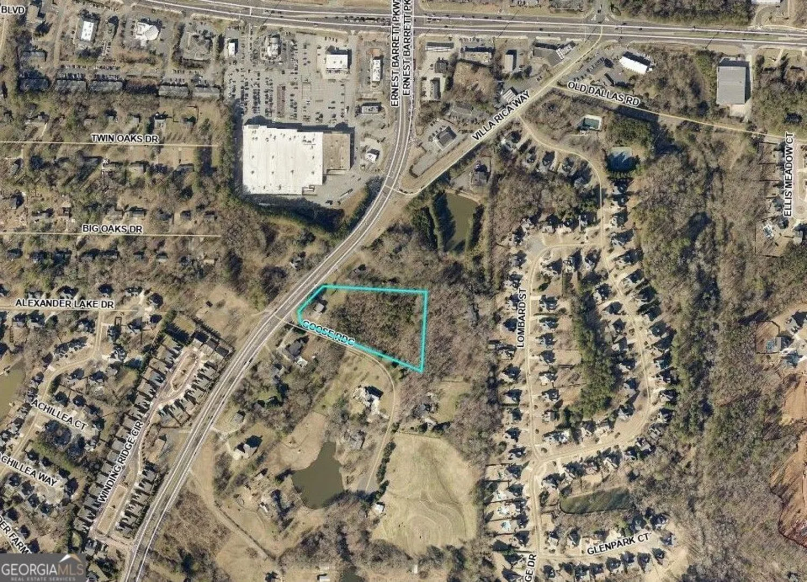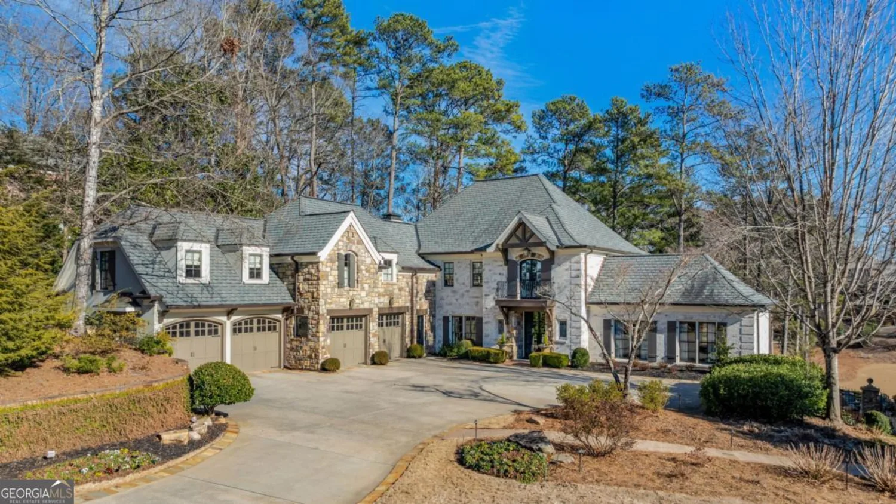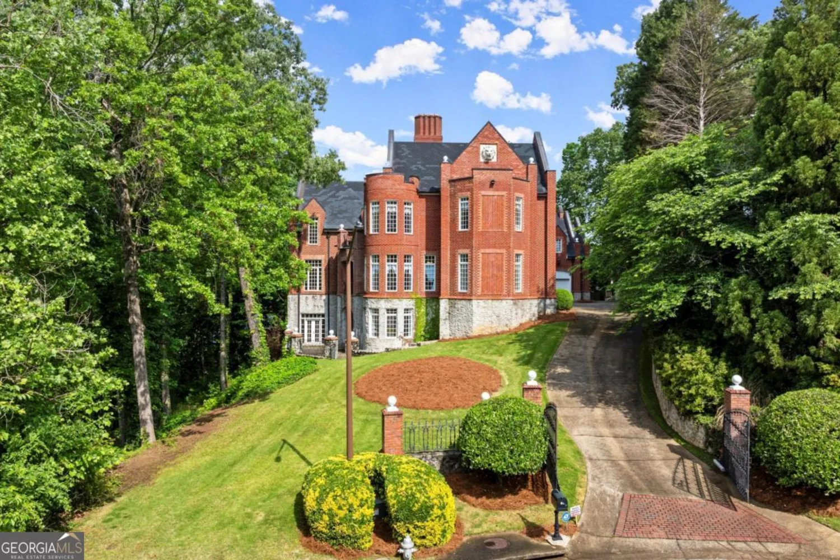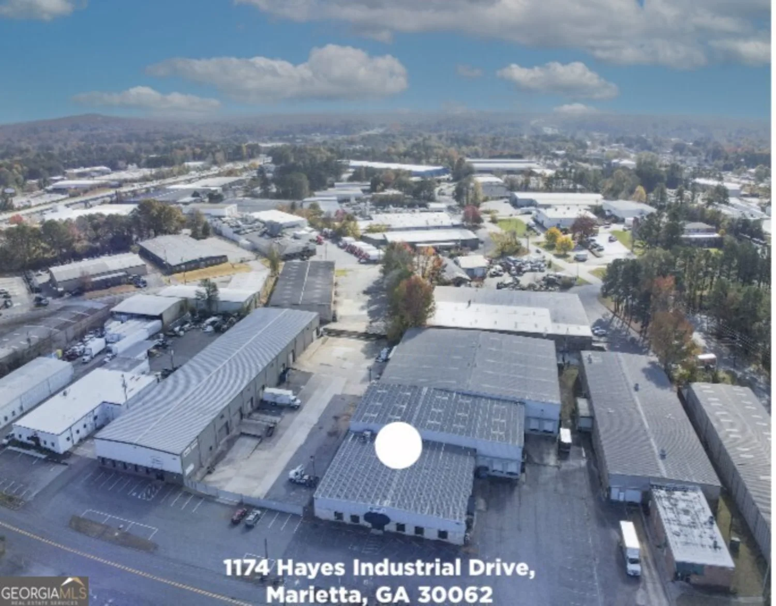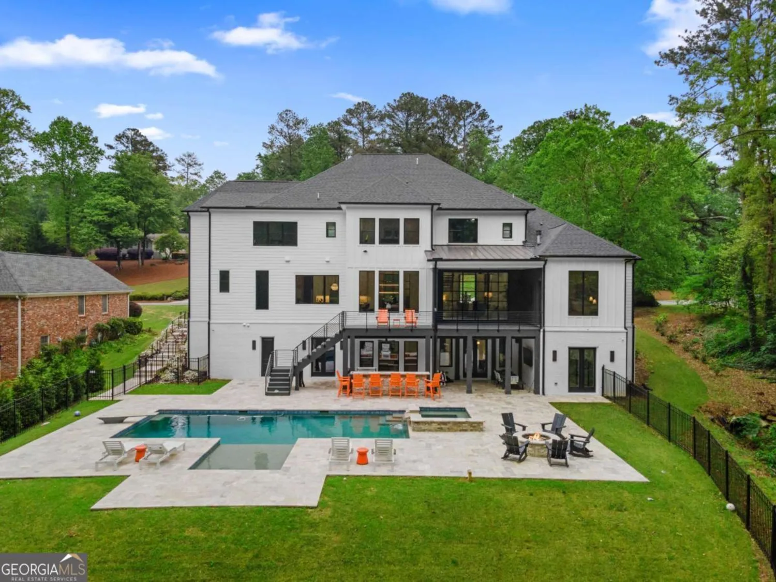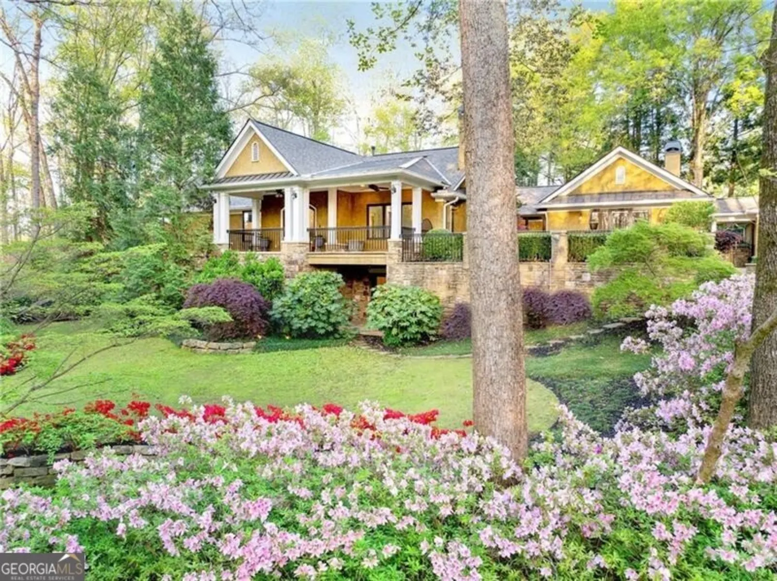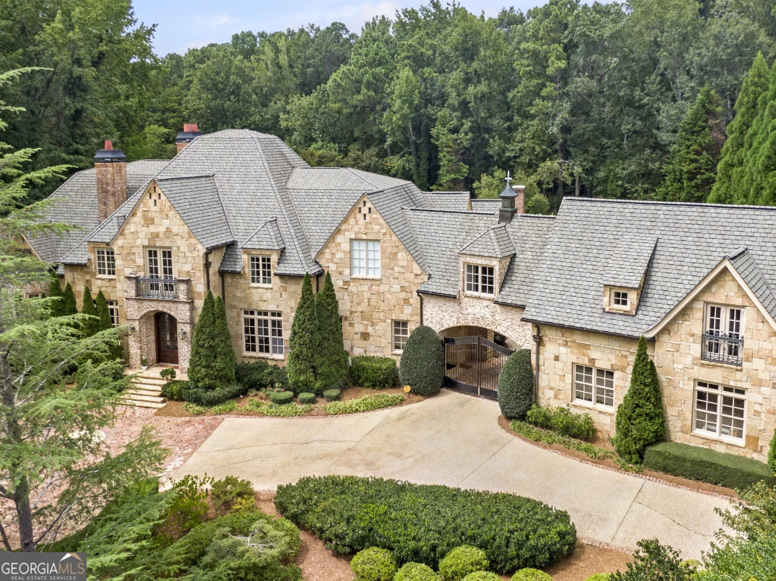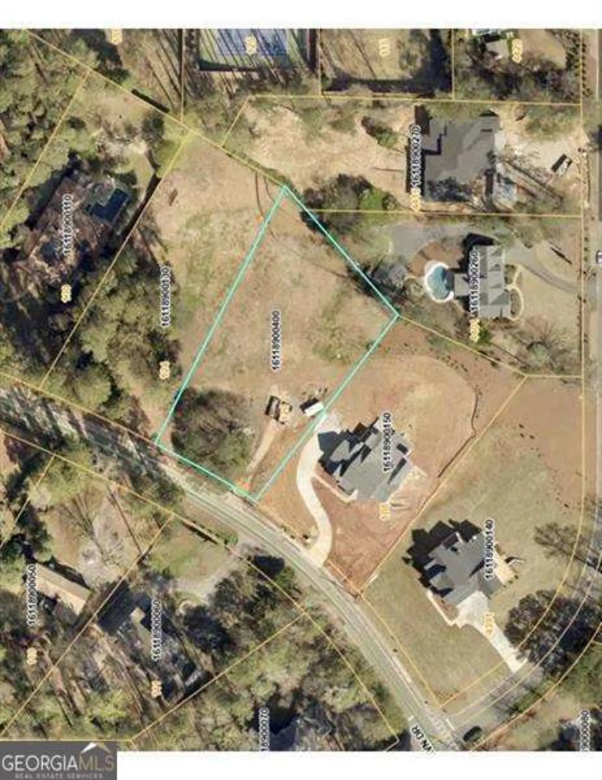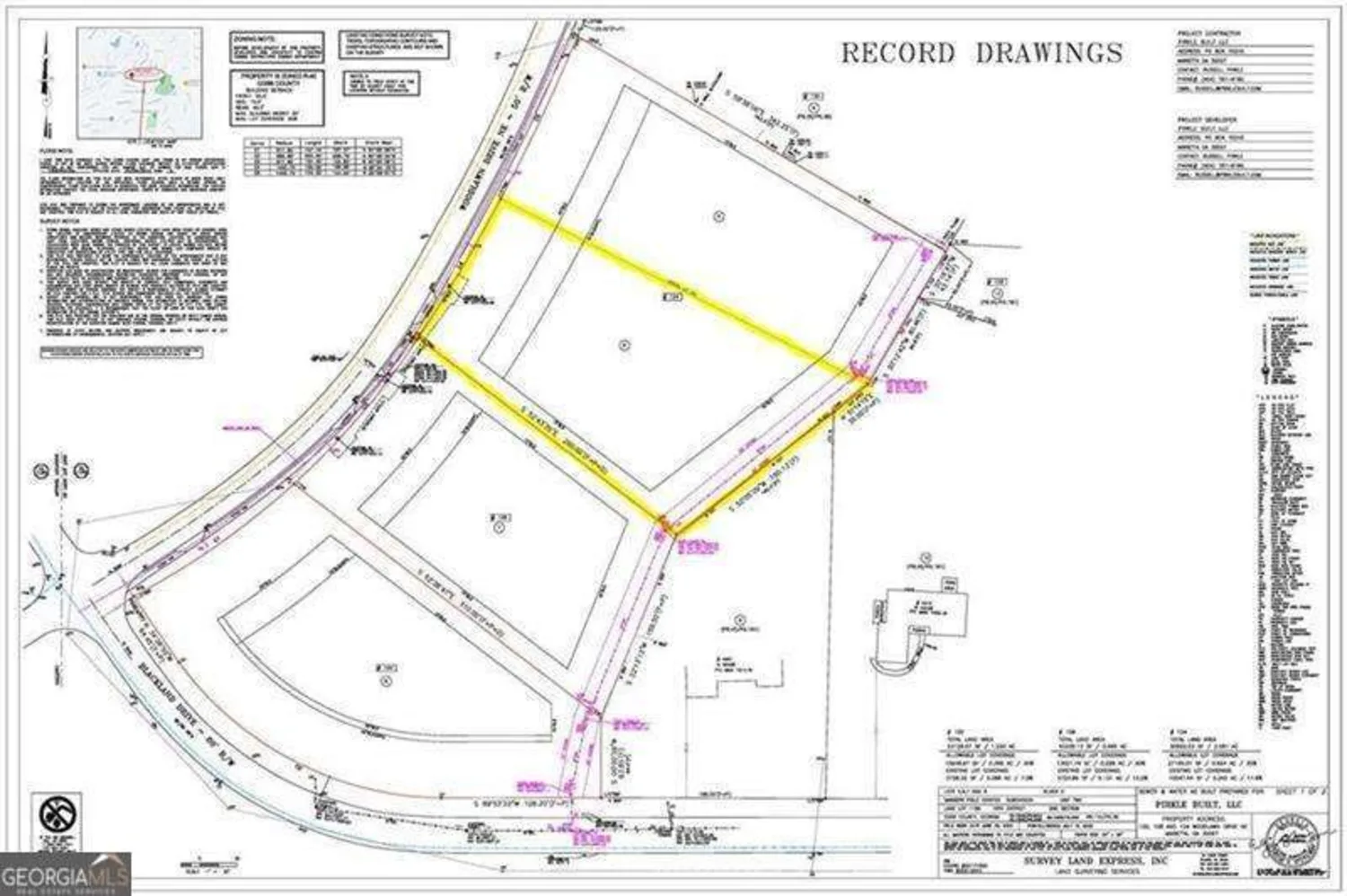4351 paper mill road seMarietta, GA 30067
4351 paper mill road seMarietta, GA 30067
Description
Situated on an incredible 2.2 acre gated estate lot in the heart of East Cobb directly outside of Atlanta Country Club, this custom home built by Steve Edison impresses with every turn. Pull in the winding driveway and through the incredibly manicured grounds into your Countryside villa in Provence. Every imaginable detail and custom feature is presented with unbelievable quality and finish. Step into the entry of the home and you are greeted with a two story foyer bordered by a stunning circular stair case (one of three stair cases up). Main level features: Spacious owners suite with enviable custom-built closets and recently renovated white marble bath perfectly located with inviting sitting area overlooking the 22x41 foot long pool and lush grounds. Library/office with fireplace and built in cabinetry, expansive dining room. Brand new kitchen with sleek cabinetry, integrated high end appliances (separate full size freezer and refrigerator), Neolith countertops with subtle veining and a spacious island work in tandem with the scullery and walk in pantry to create a chefCOs paradise. Two family gathering areas (fireplaces and built ins) and an additional office, three half baths, and large mudroom/laundry. Step upstairs to 5 spacious bedroom en-suites with expansive closet space and a bonus room. Perfect for entertaining, the living spaces continue on the terrace level which includes the 7th ensuite, incredible climate controlled wine cellar, handsome bar, theater, fitness studio and game room. Also walk out on terrace to 2 additional garages for a total of 6 garages ( 4 on main level). 6 fireplaces. The backyard is a show stopper with walk out level covered porch, stunning pool, playhouse, covered grilling and cooking area and fireplace, bath and plenty of flat level lawn. Outstanding space with functionality for today's lifestyle. Top rated schools of Sope Creek, Dickerson and Walton. Vacation every day at at 4351 Paper Mill Road.
Property Details for 4351 Paper Mill Road SE
- Subdivision ComplexChattahoochee Plantation
- Architectural StyleEuropean, Traditional
- ExteriorGarden
- Parking FeaturesGarage, Kitchen Level, Side/Rear Entrance
- Property AttachedYes
- Waterfront FeaturesNo Dock Or Boathouse
LISTING UPDATED:
- StatusClosed
- MLS #10309032
- Days on Site97
- Taxes$36,062 / year
- MLS TypeResidential
- Year Built2003
- Lot Size2.20 Acres
- CountryCobb
LISTING UPDATED:
- StatusClosed
- MLS #10309032
- Days on Site97
- Taxes$36,062 / year
- MLS TypeResidential
- Year Built2003
- Lot Size2.20 Acres
- CountryCobb
Building Information for 4351 Paper Mill Road SE
- StoriesTwo
- Year Built2003
- Lot Size2.2000 Acres
Payment Calculator
Term
Interest
Home Price
Down Payment
The Payment Calculator is for illustrative purposes only. Read More
Property Information for 4351 Paper Mill Road SE
Summary
Location and General Information
- Community Features: Gated, Street Lights, Near Public Transport, Walk To Schools, Near Shopping
- Directions: Johnson Ferry North to left on Paper Mill, home on Right before Woodlawn.
- Coordinates: 33.948913,-84.425185
School Information
- Elementary School: Sope Creek
- Middle School: Dickerson
- High School: Walton
Taxes and HOA Information
- Parcel Number: 16126000090
- Tax Year: 2023
- Association Fee Includes: None
- Tax Lot: 4
Virtual Tour
Parking
- Open Parking: No
Interior and Exterior Features
Interior Features
- Cooling: Central Air, Zoned
- Heating: Forced Air, Natural Gas, Zoned
- Appliances: Dishwasher, Disposal, Double Oven, Gas Water Heater
- Basement: Bath Finished, Finished, Full, Interior Entry
- Fireplace Features: Family Room, Living Room, Master Bedroom, Other, Outside
- Flooring: Hardwood, Tile
- Interior Features: Beamed Ceilings, Bookcases, Central Vacuum, Master On Main Level, Rear Stairs, Split Bedroom Plan, Walk-In Closet(s), Wet Bar
- Levels/Stories: Two
- Other Equipment: Home Theater
- Window Features: Double Pane Windows
- Kitchen Features: Kitchen Island, Walk-in Pantry
- Main Bedrooms: 1
- Total Half Baths: 4
- Bathrooms Total Integer: 11
- Main Full Baths: 1
- Bathrooms Total Decimal: 9
Exterior Features
- Construction Materials: Stucco
- Fencing: Fenced
- Patio And Porch Features: Deck
- Pool Features: Heated, In Ground
- Roof Type: Composition
- Security Features: Security System, Smoke Detector(s)
- Laundry Features: Other
- Pool Private: No
- Other Structures: Outdoor Kitchen, Pool House
Property
Utilities
- Sewer: Public Sewer
- Utilities: Cable Available, Electricity Available, Natural Gas Available, Phone Available, Sewer Available, Underground Utilities, Water Available
- Water Source: Public
Property and Assessments
- Home Warranty: Yes
- Property Condition: Resale
Green Features
Lot Information
- Common Walls: No Common Walls
- Lot Features: Level, Private
- Waterfront Footage: No Dock Or Boathouse
Multi Family
- Number of Units To Be Built: Square Feet
Rental
Rent Information
- Land Lease: Yes
Public Records for 4351 Paper Mill Road SE
Tax Record
- 2023$36,062.00 ($3,005.17 / month)
Home Facts
- Beds7
- Baths7
- StoriesTwo
- Lot Size2.2000 Acres
- StyleSingle Family Residence
- Year Built2003
- APN16126000090
- CountyCobb
- Fireplaces6


