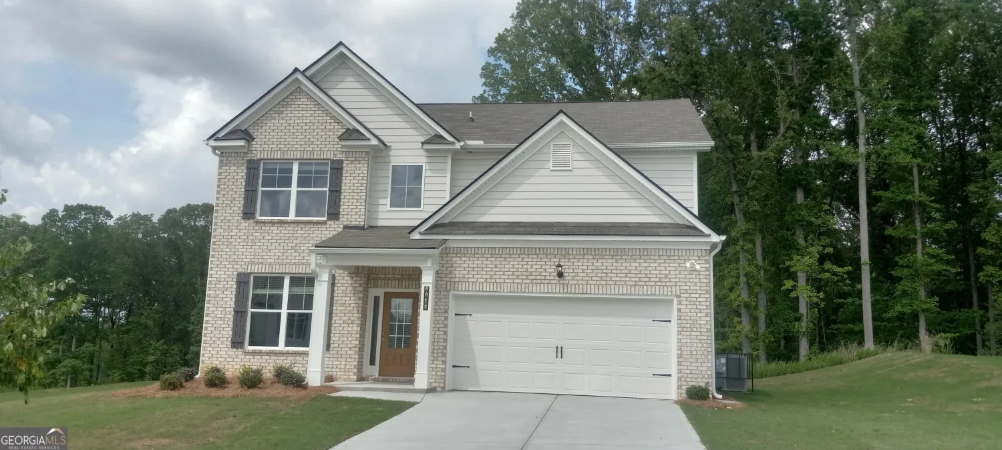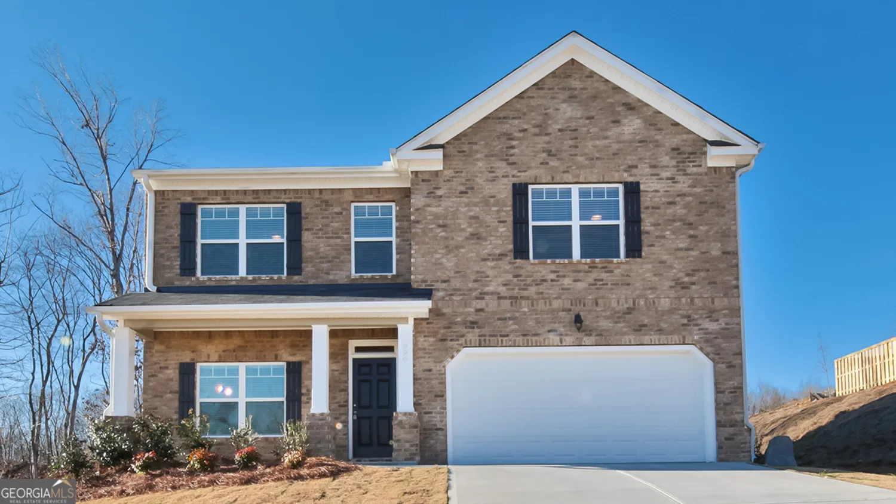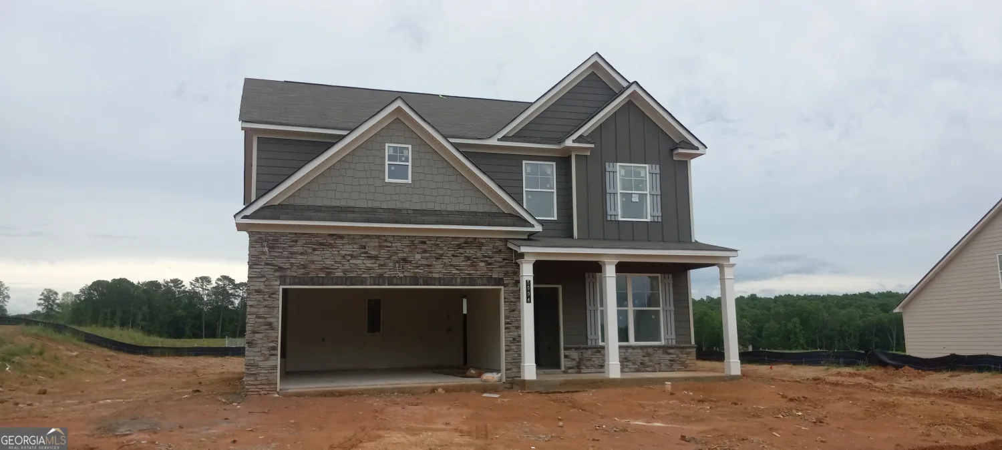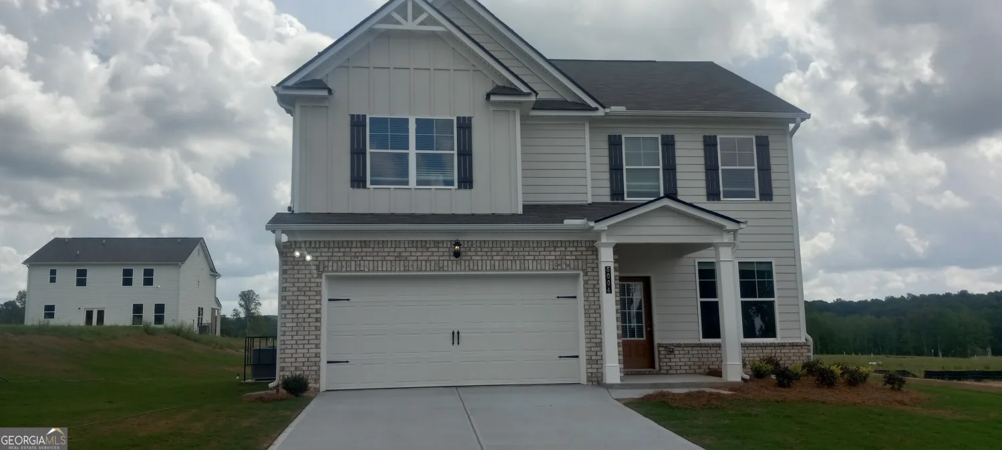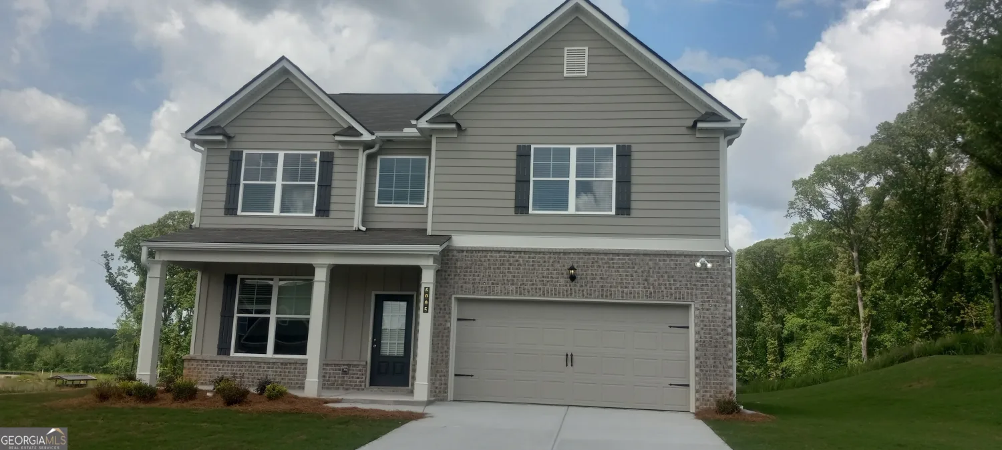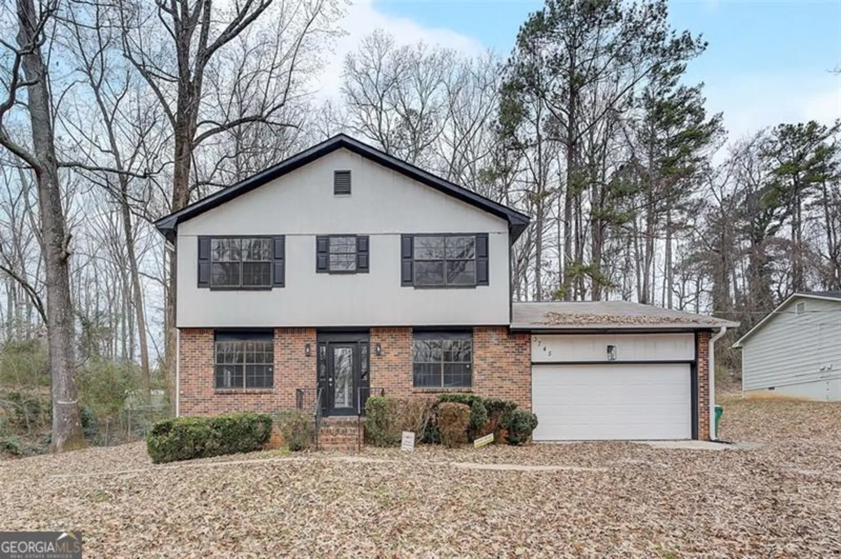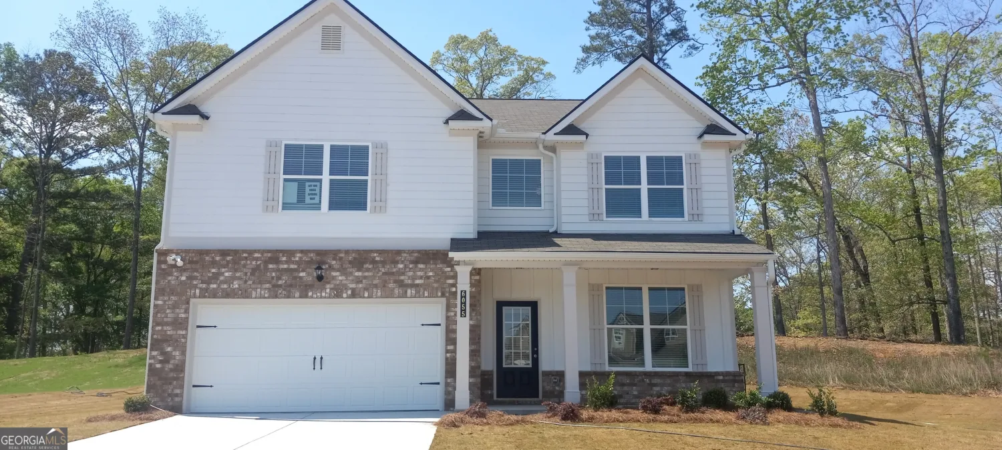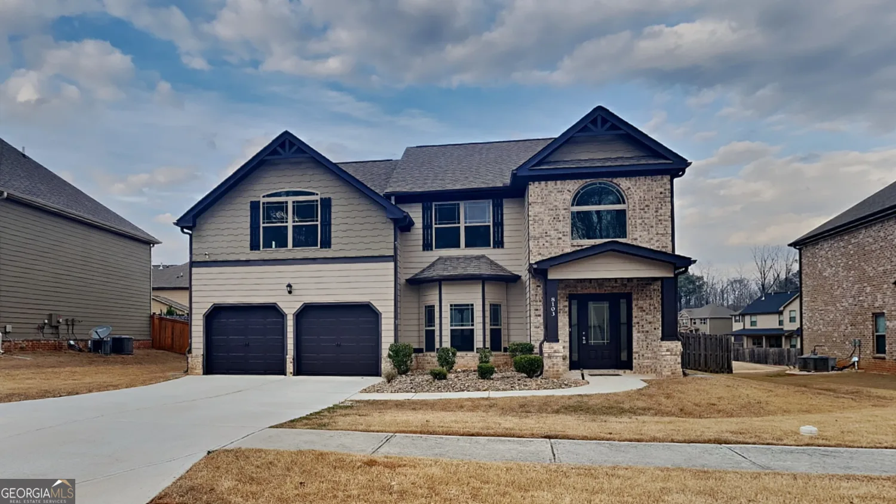6035 spring wayStonecrest, GA 30038
6035 spring wayStonecrest, GA 30038
Description
The Lakewood -Features 5 bedrooms 3 full baths and 1 half bath. Beautiful open floor plan from the great room to the kitchen, perfect for entertaining. Make this home uniquely yours. Located seconds from Stone Crest mall, Arabian Mountain, and many walking trails. New construction now pre-selling come reserve yours Today! LARGE LOTS CAN'T REACH OUT AND TOUCH YOUR NEIGHBOR Lot 98
Property Details for 6035 Spring Way
- Subdivision ComplexHighland Park
- Architectural StyleStone Frame
- Parking FeaturesGarage
- Property AttachedNo
LISTING UPDATED:
- StatusClosed
- MLS #10310719
- Days on Site295
- MLS TypeResidential
- Year Built2023
- Lot Size0.30 Acres
- CountryDeKalb
LISTING UPDATED:
- StatusClosed
- MLS #10310719
- Days on Site295
- MLS TypeResidential
- Year Built2023
- Lot Size0.30 Acres
- CountryDeKalb
Building Information for 6035 Spring Way
- StoriesTwo
- Year Built2023
- Lot Size0.3000 Acres
Payment Calculator
Term
Interest
Home Price
Down Payment
The Payment Calculator is for illustrative purposes only. Read More
Property Information for 6035 Spring Way
Summary
Location and General Information
- Community Features: None
- Directions: I20 to Evans Mill to Right Rockspring Subdivision on left
- Coordinates: 33.685407,-84.13981
School Information
- Elementary School: Browns Mill
- Middle School: Salem
- High School: Arabia Mountain
Taxes and HOA Information
- Parcel Number: 0.0
- Tax Year: 2024
- Association Fee Includes: None
- Tax Lot: 98
Virtual Tour
Parking
- Open Parking: No
Interior and Exterior Features
Interior Features
- Cooling: Central Air
- Heating: Central
- Appliances: Convection Oven, Microwave
- Basement: None
- Flooring: Carpet, Hardwood
- Interior Features: Other
- Levels/Stories: Two
- Total Half Baths: 1
- Bathrooms Total Integer: 4
- Bathrooms Total Decimal: 3
Exterior Features
- Construction Materials: Other
- Roof Type: Composition
- Laundry Features: Other
- Pool Private: No
Property
Utilities
- Sewer: Public Sewer
- Utilities: Sewer Connected
- Water Source: Public
Property and Assessments
- Home Warranty: Yes
- Property Condition: New Construction
Green Features
Lot Information
- Above Grade Finished Area: 2562
- Lot Features: Level
Multi Family
- Number of Units To Be Built: Square Feet
Rental
Rent Information
- Land Lease: Yes
Public Records for 6035 Spring Way
Tax Record
- 2024$0.00 ($0.00 / month)
Home Facts
- Beds5
- Baths3
- Total Finished SqFt2,562 SqFt
- Above Grade Finished2,562 SqFt
- StoriesTwo
- Lot Size0.3000 Acres
- StyleSingle Family Residence
- Year Built2023
- APN0.0
- CountyDeKalb
- Fireplaces1


