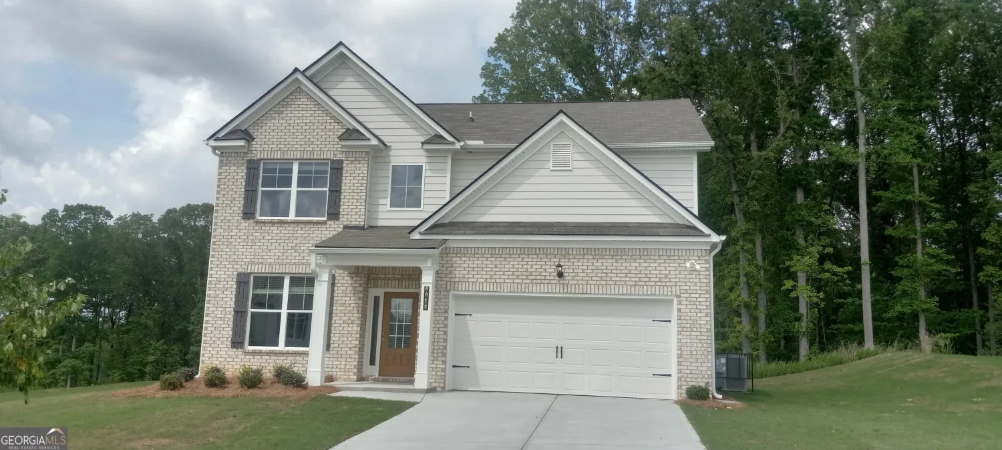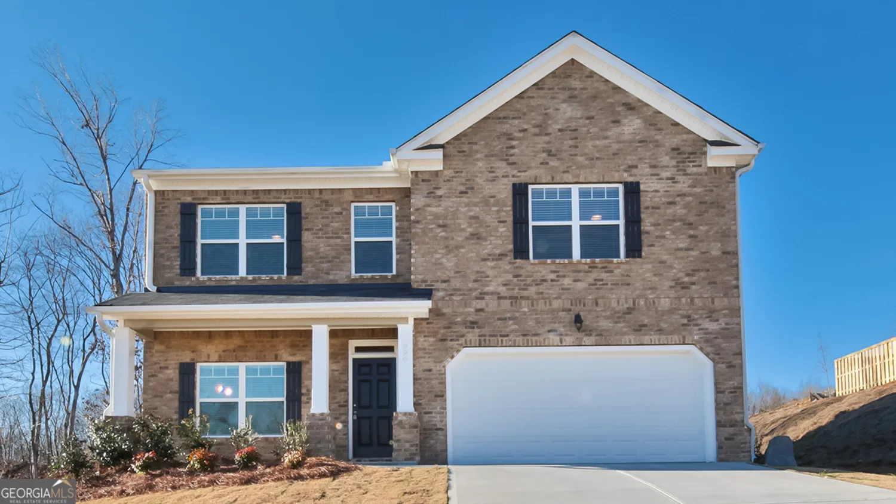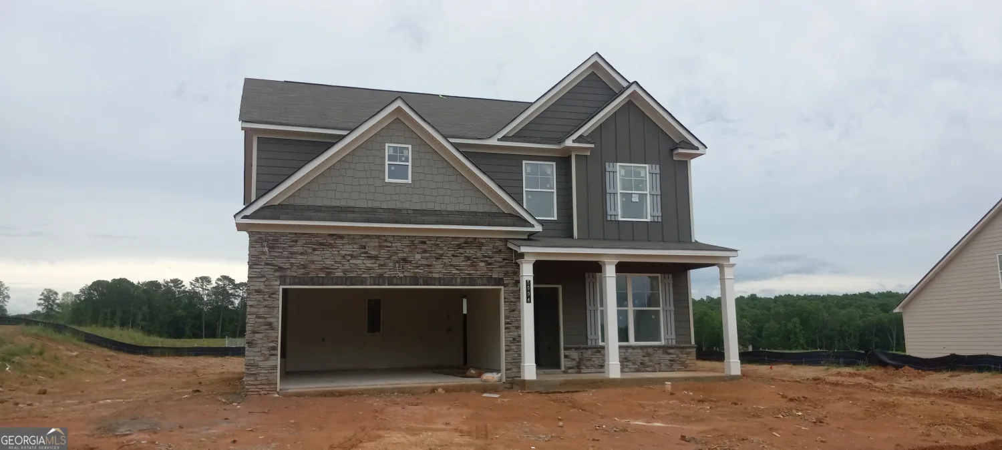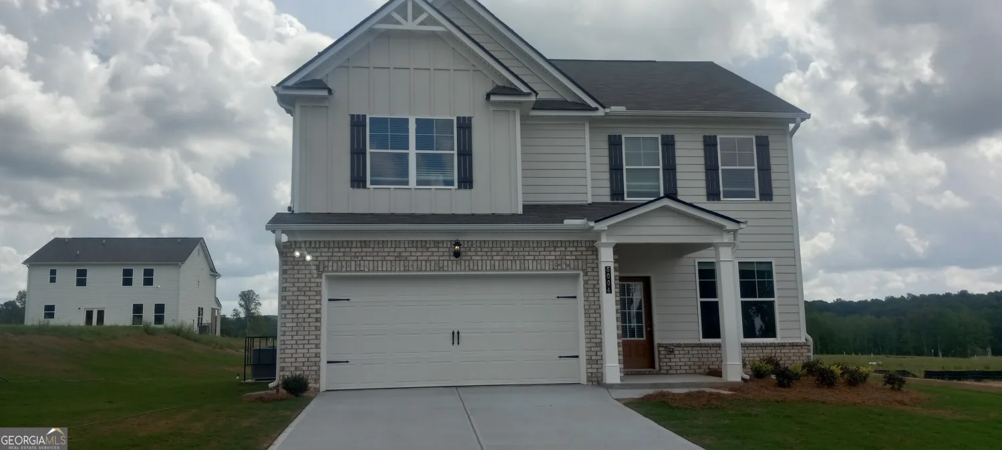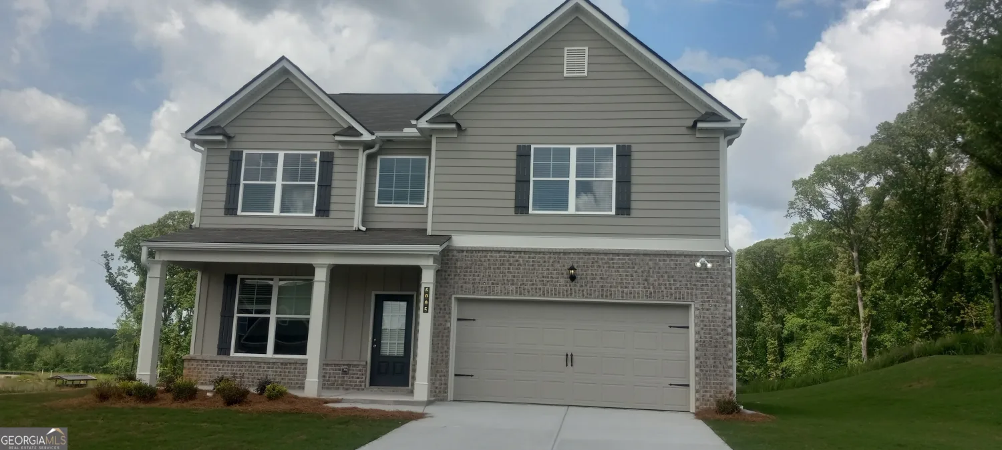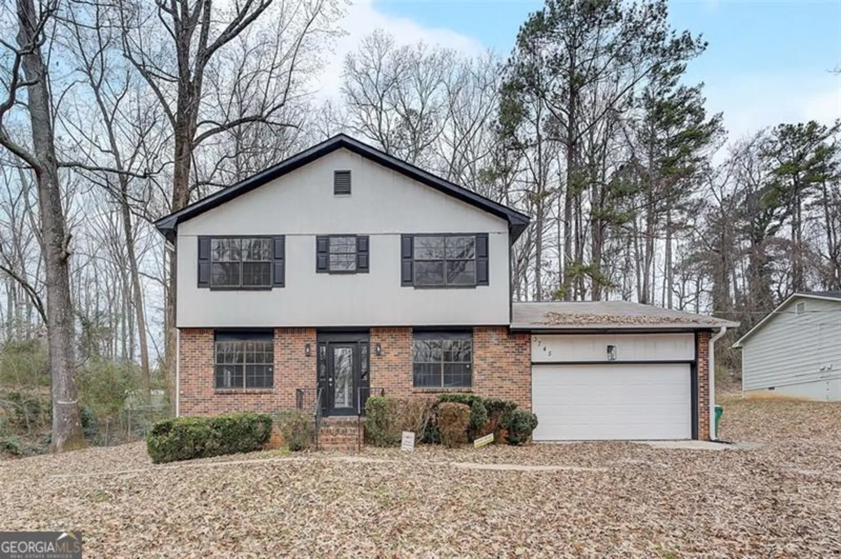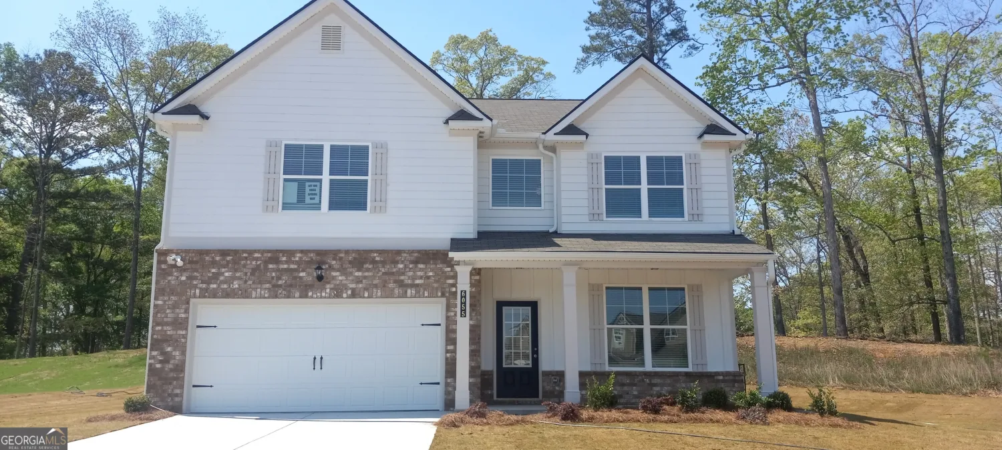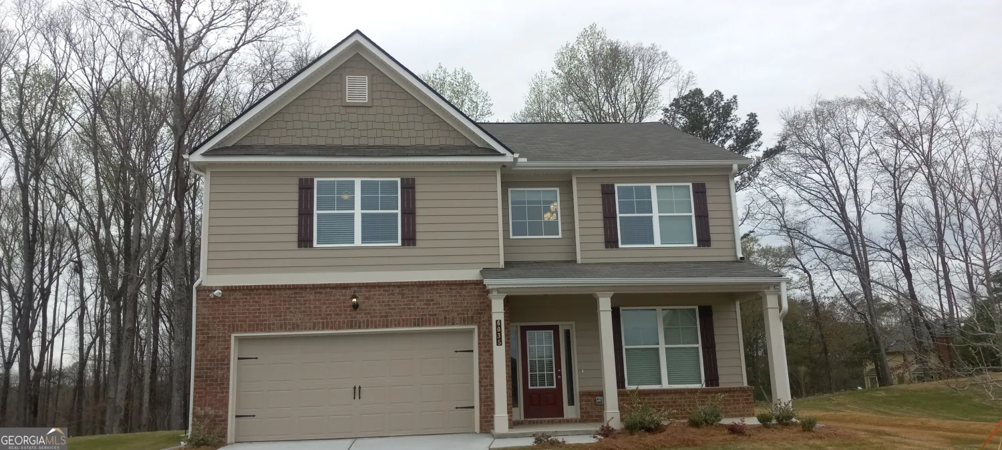8103 white oak loopStonecrest, GA 30038
8103 white oak loopStonecrest, GA 30038
Description
This updated spacious 5- Bedroom, 3 bathroom home features a convenient guest room on the main floor. The eat-in kitchen boasts granite countertops and stainless steel appliances, flowing into a formal dining area. Relax in the cozy family room, complete with a fireplace. Upstairs discover four additional bedrooms, including a primary suite with a sitting area and a luxurious bathroom featuring a separate tub and shower, along with ample closet space. The secondary bedrooms are generously sized. The fenced backyard offers an enclosed patio perfect for entertaining.
Property Details for 8103 White Oak Loop
- Subdivision ComplexTHE PARKS OF STONECREST
- Architectural StyleBrick Front, Traditional
- Num Of Parking Spaces2
- Parking FeaturesGarage
- Property AttachedYes
LISTING UPDATED:
- StatusPending
- MLS #10473022
- Days on Site51
- Taxes$1,393 / year
- HOA Fees$850 / month
- MLS TypeResidential
- Year Built2018
- Lot Size0.21 Acres
- CountryDeKalb
LISTING UPDATED:
- StatusPending
- MLS #10473022
- Days on Site51
- Taxes$1,393 / year
- HOA Fees$850 / month
- MLS TypeResidential
- Year Built2018
- Lot Size0.21 Acres
- CountryDeKalb
Building Information for 8103 White Oak Loop
- StoriesTwo
- Year Built2018
- Lot Size0.2100 Acres
Payment Calculator
Term
Interest
Home Price
Down Payment
The Payment Calculator is for illustrative purposes only. Read More
Property Information for 8103 White Oak Loop
Summary
Location and General Information
- Community Features: None
- Directions: Head north on Turner Hill Rd toward Star Magnolia Dr Turn right onto Star Magnolia Dr At the traffic circle, take the 3rd exit onto Dogwood Pass Turn right onto White Oak Loop
- Coordinates: 33.682884,-84.083104
School Information
- Elementary School: Murphy Candler
- Middle School: Lithonia
- High School: Lithonia
Taxes and HOA Information
- Parcel Number: 16 181 01 215
- Tax Year: 2024
- Association Fee Includes: Management Fee
- Tax Lot: 17
Virtual Tour
Parking
- Open Parking: No
Interior and Exterior Features
Interior Features
- Cooling: Central Air
- Heating: Central
- Appliances: Dishwasher, Microwave
- Basement: None
- Fireplace Features: Living Room
- Flooring: Carpet
- Interior Features: Double Vanity, Separate Shower, Vaulted Ceiling(s), Walk-In Closet(s)
- Levels/Stories: Two
- Kitchen Features: Breakfast Area, Pantry
- Foundation: Slab
- Main Bedrooms: 1
- Bathrooms Total Integer: 3
- Main Full Baths: 1
- Bathrooms Total Decimal: 3
Exterior Features
- Construction Materials: Brick
- Fencing: Back Yard
- Patio And Porch Features: Screened
- Roof Type: Composition
- Laundry Features: Other
- Pool Private: No
Property
Utilities
- Sewer: Public Sewer
- Utilities: Electricity Available
- Water Source: Public
Property and Assessments
- Home Warranty: Yes
- Property Condition: Resale
Green Features
Lot Information
- Above Grade Finished Area: 2744
- Common Walls: No Common Walls
- Lot Features: Other
Multi Family
- Number of Units To Be Built: Square Feet
Rental
Rent Information
- Land Lease: Yes
Public Records for 8103 White Oak Loop
Tax Record
- 2024$1,393.00 ($116.08 / month)
Home Facts
- Beds5
- Baths3
- Total Finished SqFt2,744 SqFt
- Above Grade Finished2,744 SqFt
- StoriesTwo
- Lot Size0.2100 Acres
- StyleSingle Family Residence
- Year Built2018
- APN16 181 01 215
- CountyDeKalb
- Fireplaces1


