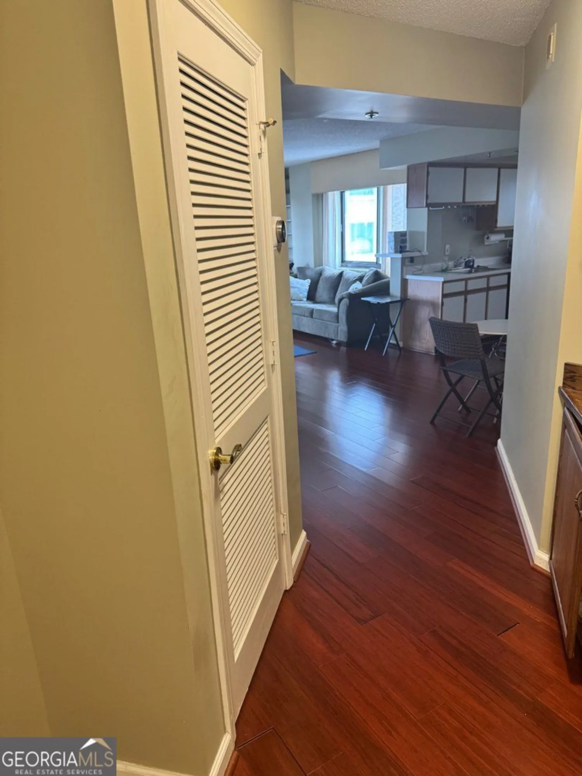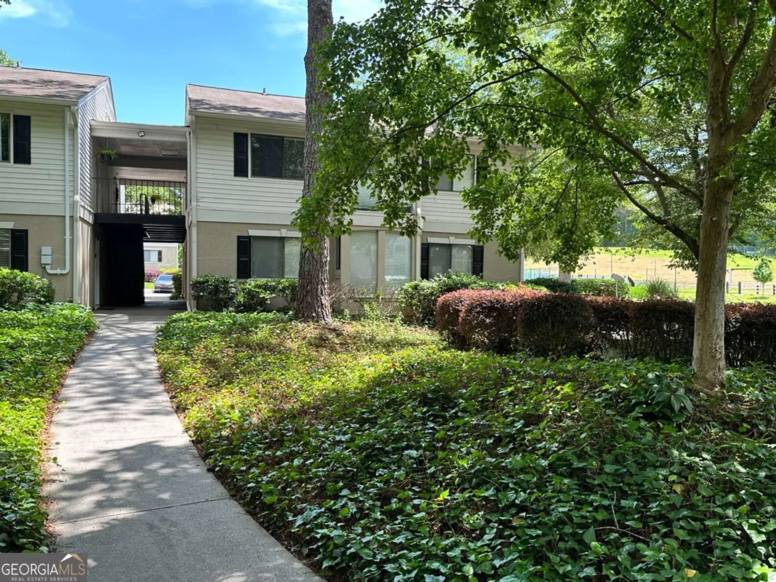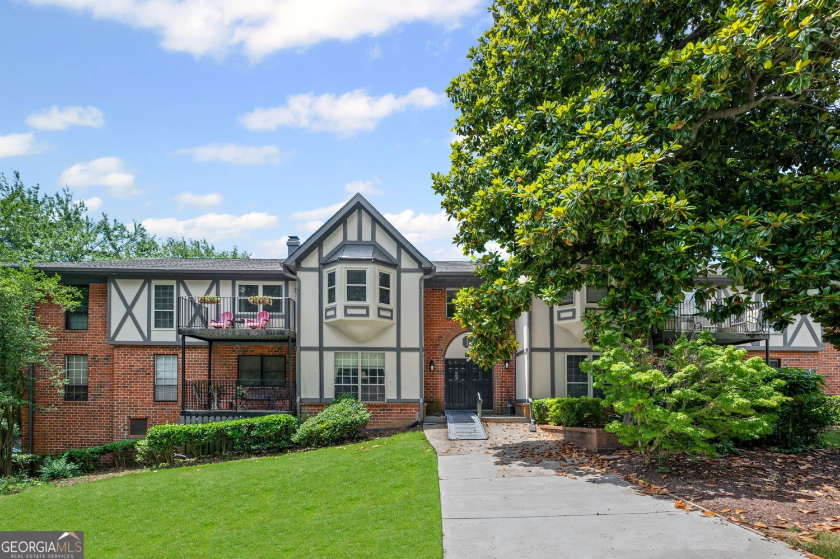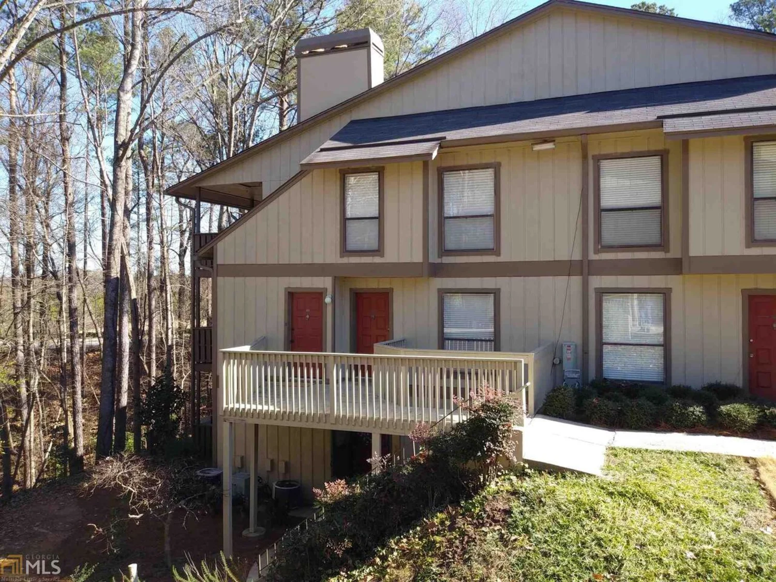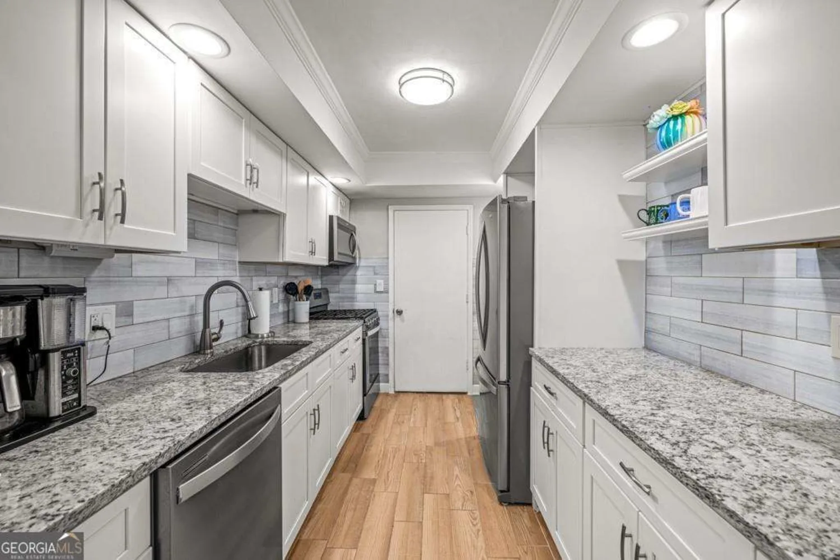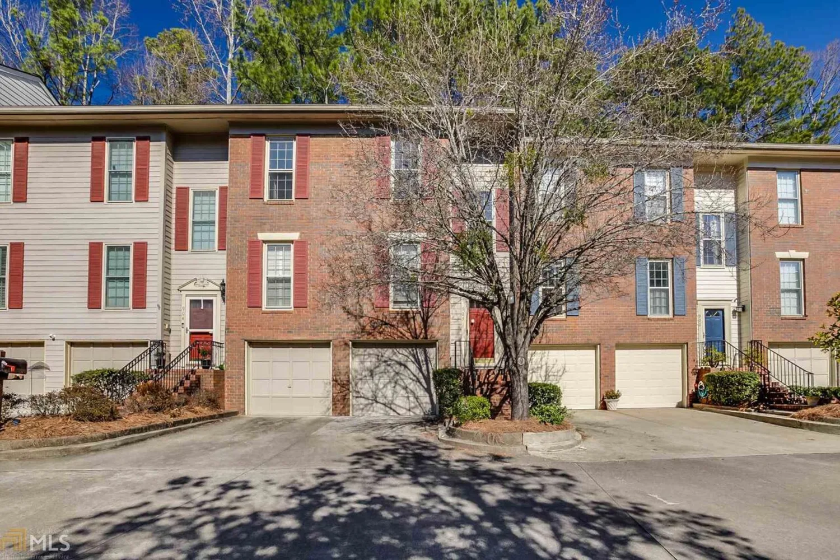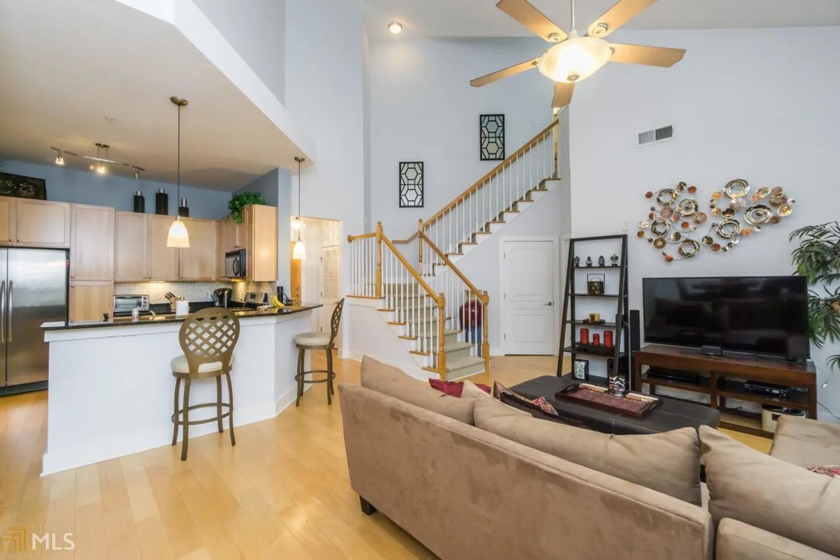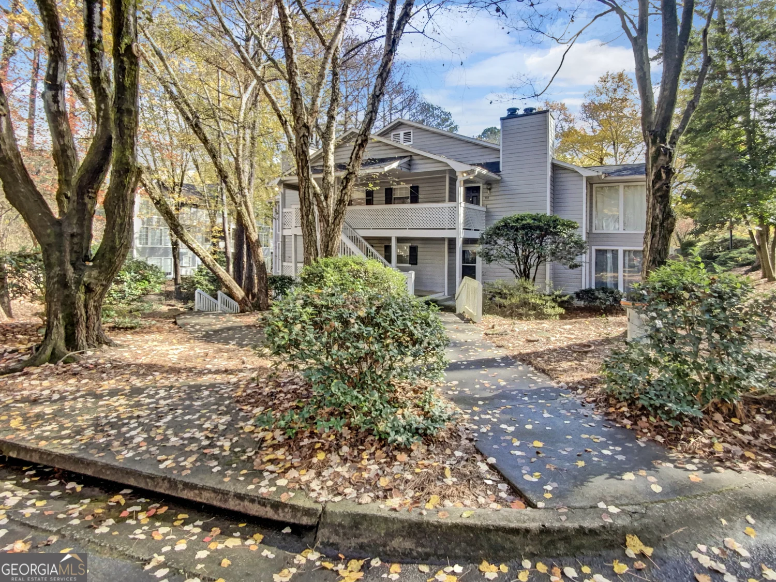6520 roswell road unit 68Sandy Springs, GA 30328
6520 roswell road unit 68Sandy Springs, GA 30328
Description
Welcome to your new home oasis. This property boasts an inviting neutral color paint scheme that creates a warm and serene ambiance. The primary bathroom with double sinks, providing ample space for your daily routine. Cooking will be elevated in the appealing kitchen outfitted with immaculately kept stainless steel appliances. The kitchen is further enhanced by a stylish accent backsplash that adds a touch of elegance to the space. Outside the confines of your home, explore a world of shared neighborhood amenities guaranteed to add some zest to your lifestyle. This property is the perfect palette waiting for the right buyer to bring their unique vision of comfort and style. Secure this opportunity to raise your living standards. Remember, nothing quite feels like home, and this is your gateway to the ultimate residential experience.100-Day Armadillo Home Warranty available at closing
Property Details for 6520 Roswell Road UNIT 68
- Subdivision ComplexSANDY SPGS
- Architectural StyleOther
- Parking FeaturesAssigned
- Property AttachedNo
LISTING UPDATED:
- StatusActive
- MLS #10313544
- Days on Site351
- Taxes$2,402.57 / year
- MLS TypeResidential
- Year Built1968
- CountryFulton
LISTING UPDATED:
- StatusActive
- MLS #10313544
- Days on Site351
- Taxes$2,402.57 / year
- MLS TypeResidential
- Year Built1968
- CountryFulton
Building Information for 6520 Roswell Road UNIT 68
- StoriesOne
- Year Built1968
- Lot Size0.0000 Acres
Payment Calculator
Term
Interest
Home Price
Down Payment
The Payment Calculator is for illustrative purposes only. Read More
Property Information for 6520 Roswell Road UNIT 68
Summary
Location and General Information
- Community Features: None
- Directions: Head south on Roswell Rd toward Provenance Dr Turn right after Zaxby's Chicken Fingers & Buffalo Wings (on the left) Turn left - Destination will be on the right
- Coordinates: 33.933303,-84.381669
School Information
- Elementary School: Spalding Drive
- Middle School: Ridgeview
- High School: Riverwood
Taxes and HOA Information
- Parcel Number: 17 008800061019
- Tax Year: 2022
- Association Fee Includes: Other
- Tax Lot: 68
Virtual Tour
Parking
- Open Parking: No
Interior and Exterior Features
Interior Features
- Cooling: Central Air, Ceiling Fan(s)
- Heating: Electric, Central
- Appliances: Microwave, Dishwasher, Oven/Range (Combo)
- Basement: None
- Flooring: Vinyl
- Interior Features: Other
- Levels/Stories: One
- Foundation: Slab
- Main Bedrooms: 2
- Bathrooms Total Integer: 2
- Main Full Baths: 2
- Bathrooms Total Decimal: 2
Exterior Features
- Construction Materials: Brick
- Roof Type: Composition
- Security Features: Gated Community
- Laundry Features: Other
- Pool Private: No
Property
Utilities
- Sewer: Public Sewer
- Utilities: Water Available, Electricity Available, Sewer Available
- Water Source: Public
Property and Assessments
- Home Warranty: Yes
- Property Condition: Resale
Green Features
Lot Information
- Above Grade Finished Area: 1392
- Lot Features: None
Multi Family
- # Of Units In Community: UNIT 68
- Number of Units To Be Built: Square Feet
Rental
Rent Information
- Land Lease: Yes
- Occupant Types: Vacant
Public Records for 6520 Roswell Road UNIT 68
Tax Record
- 2022$2,402.57 ($200.21 / month)
Home Facts
- Beds2
- Baths2
- Total Finished SqFt1,392 SqFt
- Above Grade Finished1,392 SqFt
- StoriesOne
- Lot Size0.0000 Acres
- StyleCondominium
- Year Built1968
- APN17 008800061019
- CountyFulton


