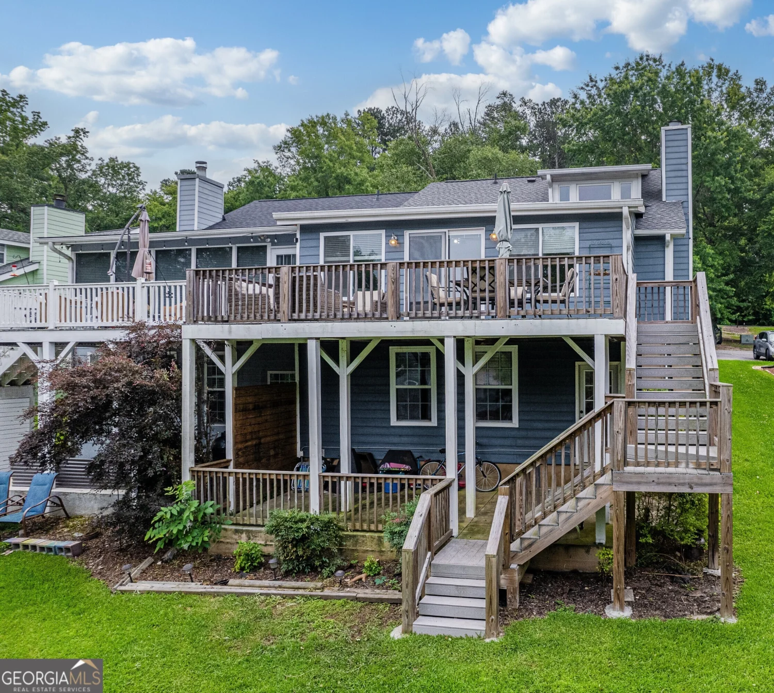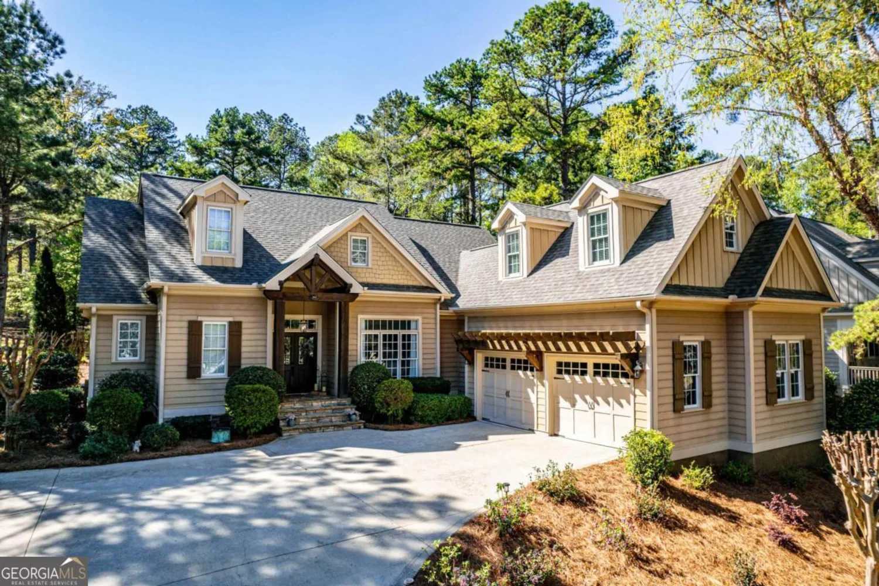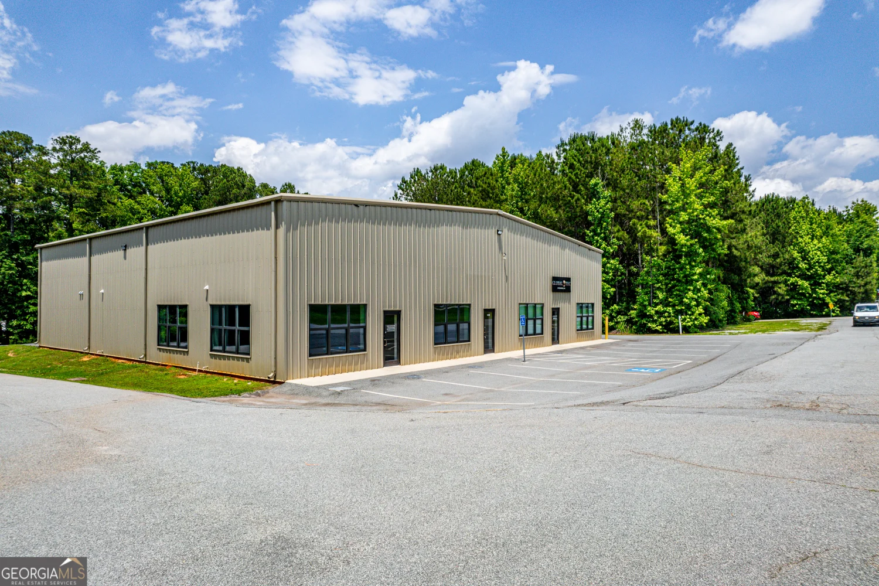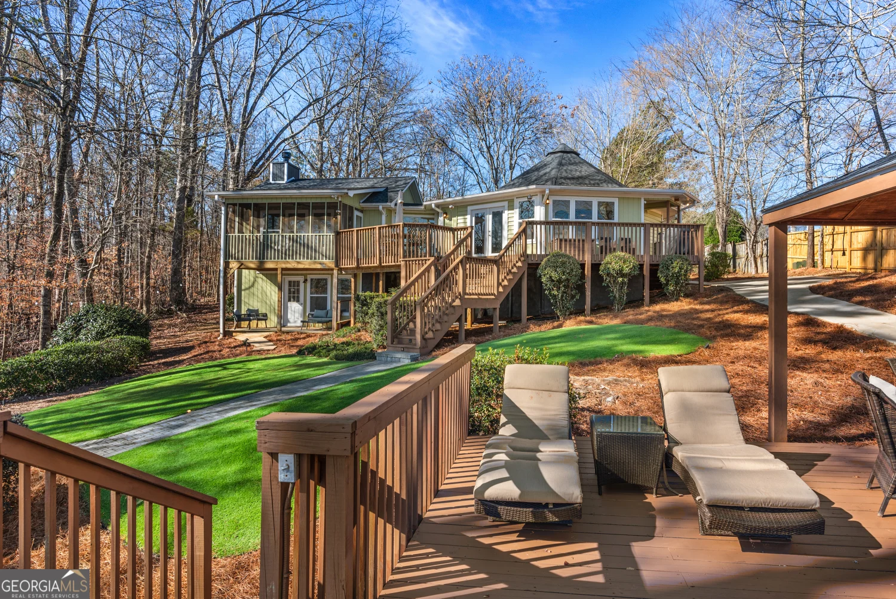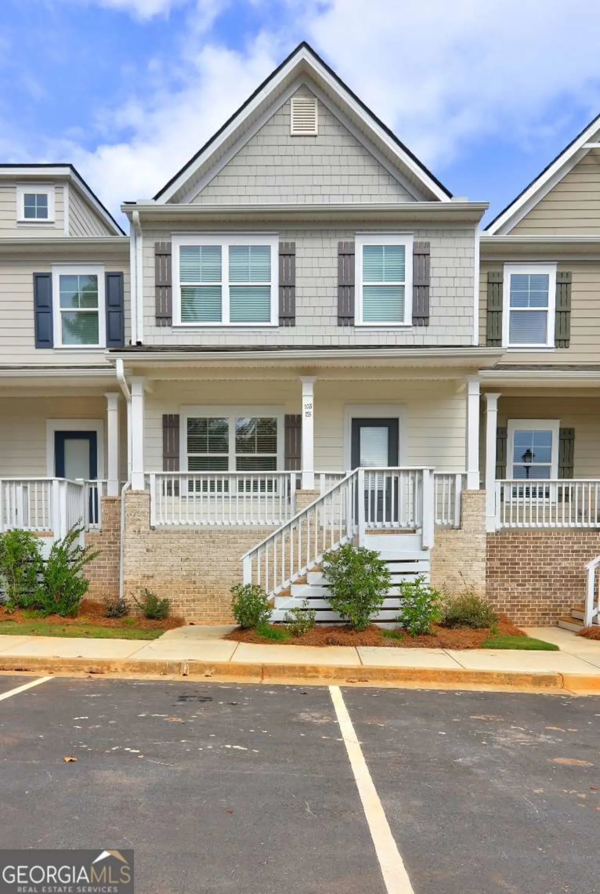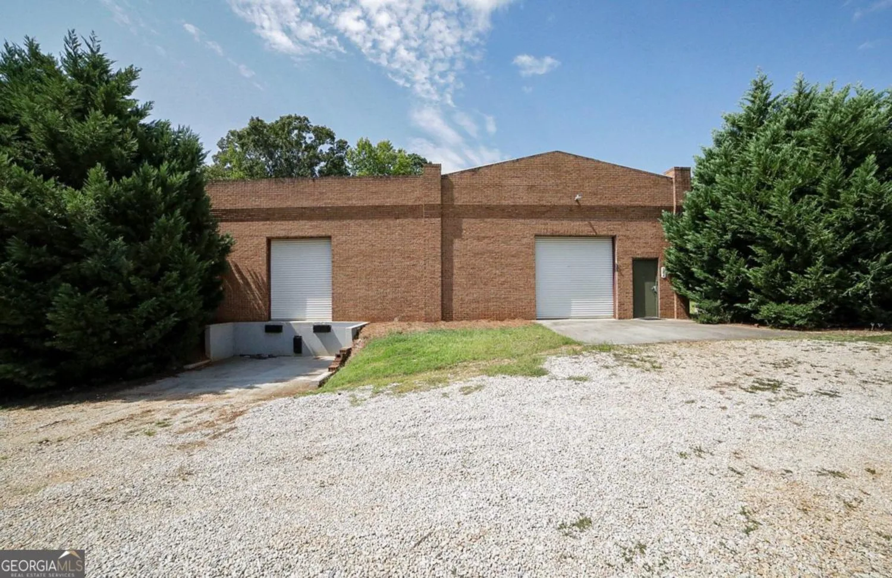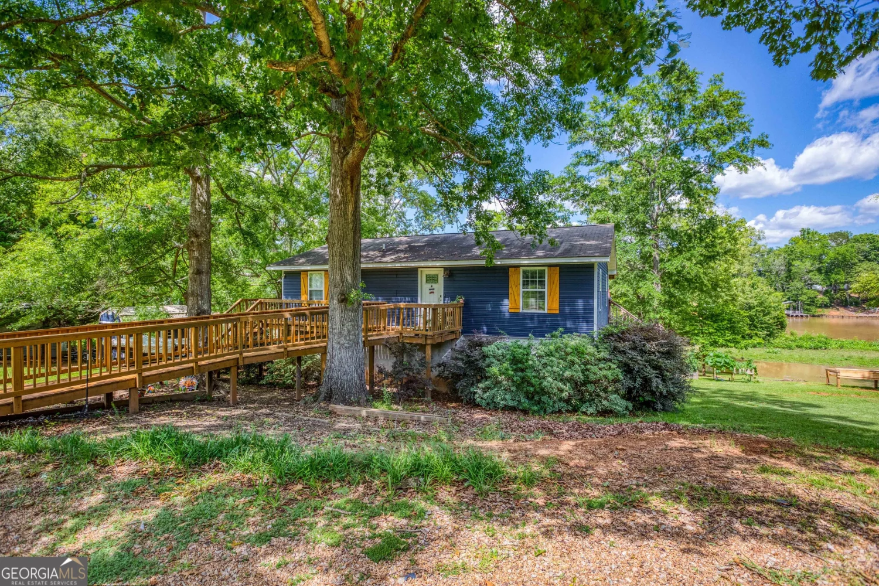117 harmony crossing suites 4 and 5Eatonton, GA 31024
117 harmony crossing suites 4 and 5Eatonton, GA 31024
Description
Suites 4 and 5 at Harmony Medical Center feature 3160sf, currently utilized for physical therapy. To the right of the waiting area is the large gym connecting to 4 treatment rooms and a restroom with a shower. The left side of the suite features a large conference room (or a great procedure room), an administration area, 2 offices, a laundry room and an additional restroom. The rear of the building is a 14x24 room that could be utilized for a break area, more office/exam rooms or it could remain a hydrotherapy treatment room. Suite is occupied so please do not disturb the tenant. Located within The Village at Harmony Crossing, Harmony Medical Center features over 50,000 sq. ft. of dedicated healthcare space that provides the Lake Oconee Area and surrounding communities a diverse group of physicians, specialists and pharmacists.
Property Details for 117 Harmony Crossing SUITES 4 AND 5
- Num Of Parking Spaces80
- Parking FeaturesPaved
- Property AttachedNo
LISTING UPDATED:
- StatusWithdrawn
- MLS #10316885
- Days on Site286
- MLS TypeCommercial Lease
- Year Built2017
- Lot Size0.29 Acres
- CountryPutnam
LISTING UPDATED:
- StatusWithdrawn
- MLS #10316885
- Days on Site286
- MLS TypeCommercial Lease
- Year Built2017
- Lot Size0.29 Acres
- CountryPutnam
Building Information for 117 Harmony Crossing SUITES 4 AND 5
- Year Built2017
- Lot Size0.2900 Acres
Payment Calculator
Term
Interest
Home Price
Down Payment
The Payment Calculator is for illustrative purposes only. Read More
Property Information for 117 Harmony Crossing SUITES 4 AND 5
Summary
Location and General Information
- Directions: Use GPS for 117 Harmony Crossing. Suites 4 and 5 are where Lake Oconee Rehabilitation is currently located.
- Coordinates: 33.429743,-83.371209
School Information
Taxes and HOA Information
- Parcel Number: 102D052003
- Tax Lot: 1400
Virtual Tour
Parking
- Open Parking: No
Interior and Exterior Features
Interior Features
- Cooling: Central Air, Electric
- Heating: Electric
- Flooring: Carpet, Concrete
- Other Equipment: Other
Exterior Features
- Accessibility Features: Accessible Approach with Ramp
- Construction Materials: Brick, Stucco
- Road Surface Type: Paved
- Roof Type: Other
- Pool Private: No
- Road Frontage Type: County Road, Highway
Property
Utilities
- Sewer: Public Sewer
- Utilities: High Speed Internet, Phone Available, Underground Utilities
- Water Source: Public
Property and Assessments
- Home Warranty: No
- Property Condition: Resale
Green Features
Lot Information
- Lot Features: Business Park, Level
Multi Family
- # Of Units In Community: SUITES 4 AND 5
- Number of Units To Be Built: Square Feet
Rental
Rent Information
- Land Lease: No
Public Records for 117 Harmony Crossing SUITES 4 AND 5
Home Facts
- Beds0
- Baths-
- Total Finished SqFt3,160 SqFt
- Lot Size0.2900 Acres
- StyleCommercial,Office
- Year Built2017
- APN102D052003
- CountyPutnam


