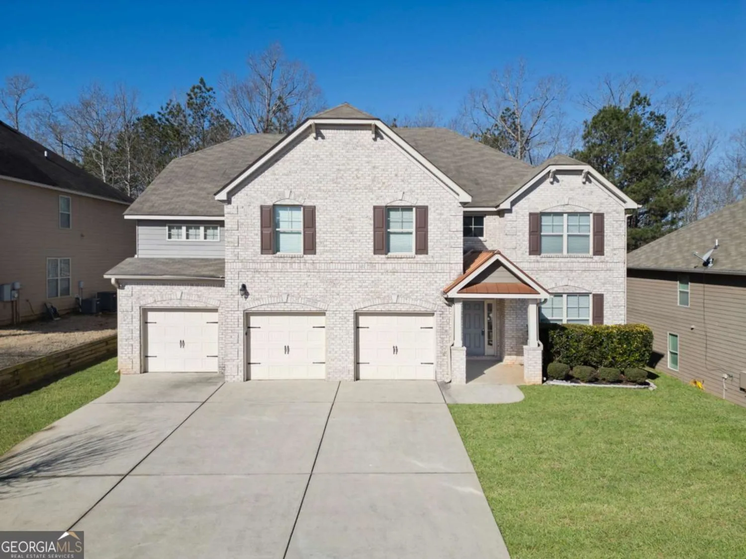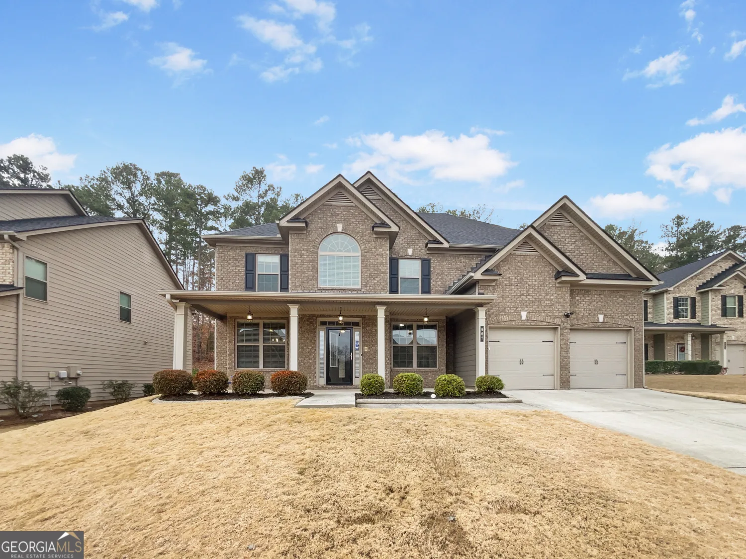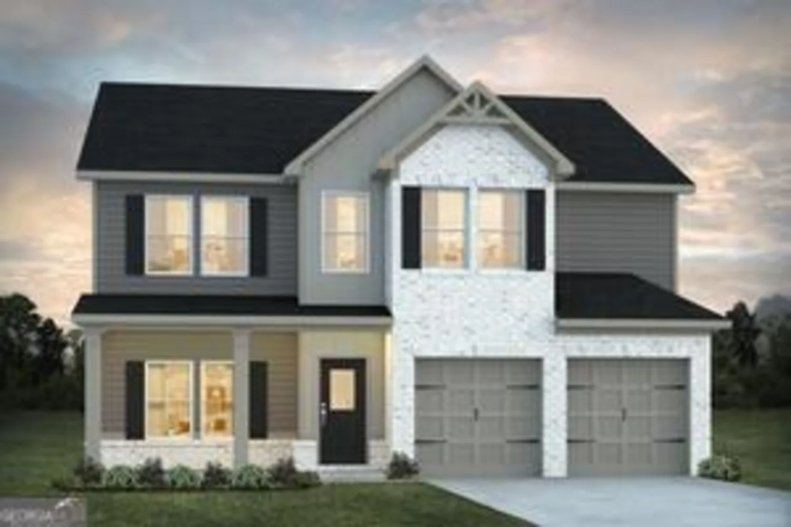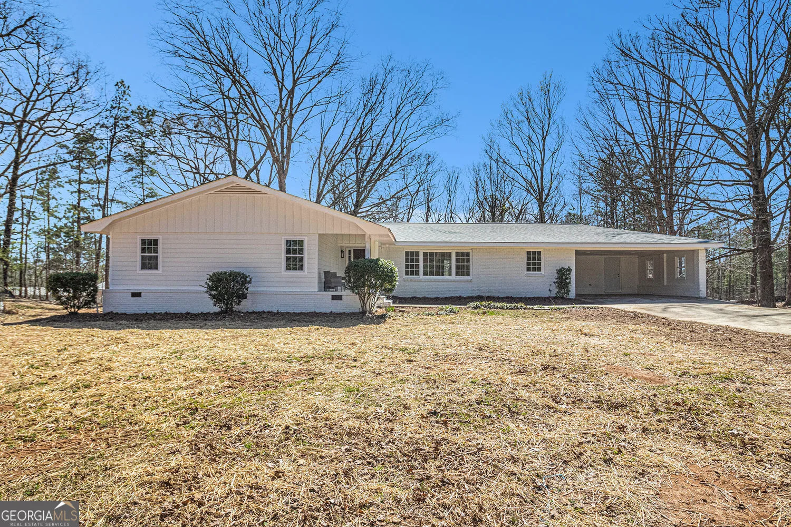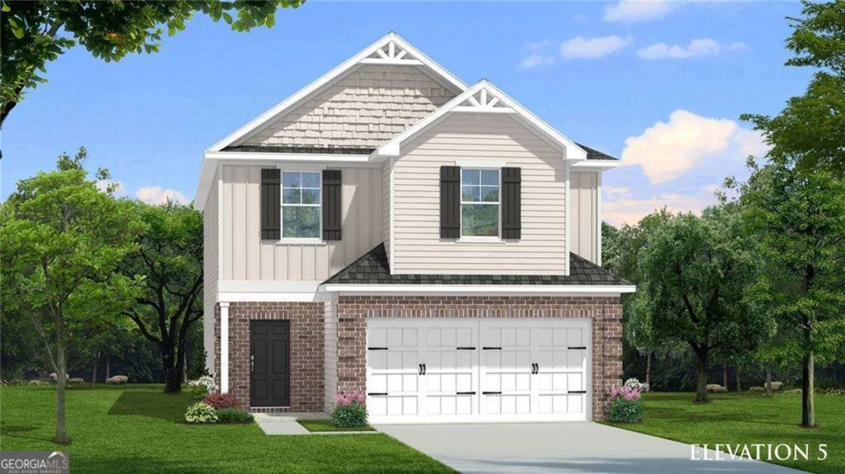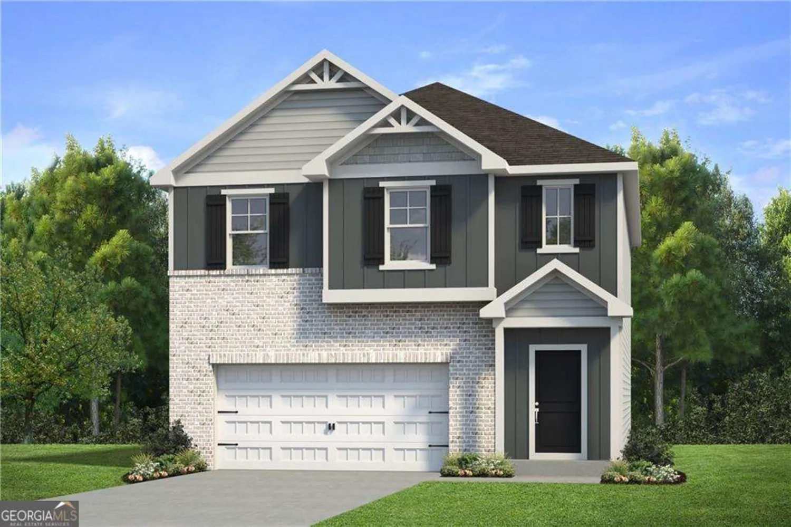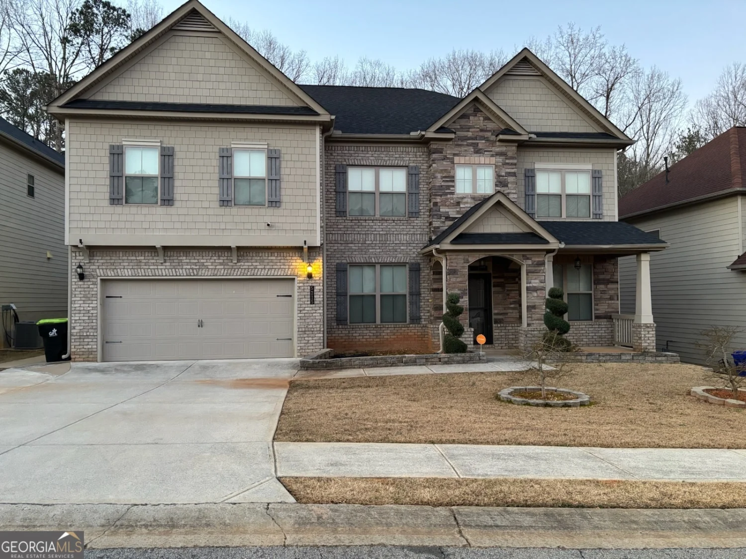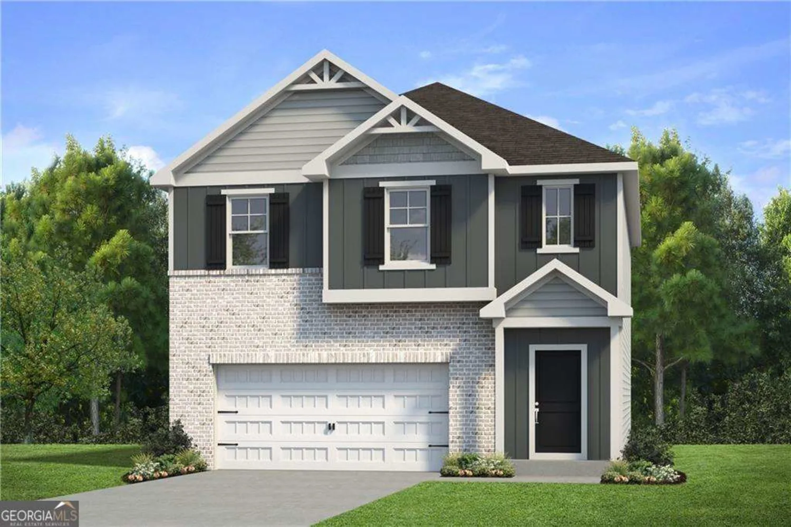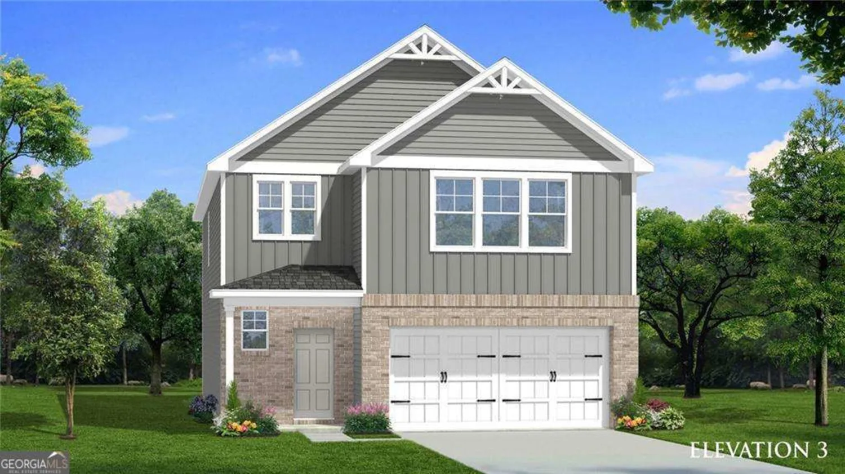4505 cochran mill roadFairburn, GA 30213
4505 cochran mill roadFairburn, GA 30213
Description
Located in the City of Chattahoochee Hills, this white brick showhome catches everyone's eye with its stunning entrance. Sits on 2.3 private acres. Recent renovations have modernized the property showing clean lines, spacious rooms and modern colors. The kitchen and baths are to die for. New Luxury Vinyl Plank floors, beautiful solid surface counters, additional kitchen cabinetry, farmhouse sink, new faucets, hardware, luxury carpet, paint, and windows. New heat pump AC unit and air handler. All electric wiring throughout entire house has been updated to current standards and a generator is included with the sale so you never have to worry about loosing power from a summer or winter storm. Another thing you'll never have to worry about is pulling weeds and leaves out of your gutters. With Gutter Guard your gutters stay protected. You'll love the spaciousness of this home and its modern touches. The screened in porch is a great place to spend your spring and fall days. The full unfinished basement has lots of space for you to play in. Property is very convenient to Douglasville, Tyrone, Palmetto, Fairburn, and Hartsfield International Airport. Only minutes from Serenbe where you will find restaurants and shopping. And only minutes away from Cochran Mill Park, Fulton county's best hiking trails.
Property Details for 4505 Cochran Mill Road
- Subdivision ComplexChattahoochee Hills
- Architectural StyleBrick 4 Side, Colonial, Ranch, Traditional
- ExteriorGarden
- Num Of Parking Spaces5
- Parking FeaturesGarage, Garage Door Opener, Kitchen Level
- Property AttachedYes
LISTING UPDATED:
- StatusPending
- MLS #10318944
- Days on Site153
- Taxes$2,048 / year
- MLS TypeResidential
- Year Built1973
- Lot Size2.30 Acres
- CountryFulton
LISTING UPDATED:
- StatusPending
- MLS #10318944
- Days on Site153
- Taxes$2,048 / year
- MLS TypeResidential
- Year Built1973
- Lot Size2.30 Acres
- CountryFulton
Building Information for 4505 Cochran Mill Road
- StoriesOne
- Year Built1973
- Lot Size2.3000 Acres
Payment Calculator
Term
Interest
Home Price
Down Payment
The Payment Calculator is for illustrative purposes only. Read More
Property Information for 4505 Cochran Mill Road
Summary
Location and General Information
- Community Features: None
- Directions: USE GPS. Take S. Fulton Parkway going West. Make a Right onto Cedar Grove Road. Pass the Valero Gas Station. Continue traveling west on Cedar Grove Road. Make Right onto Cochran Mill Road. Property is on your left before Brock Road.
- Coordinates: 33.633819,-84.682369
School Information
- Elementary School: Palmetto
- Middle School: Bear Creek
- High School: Creekside
Taxes and HOA Information
- Parcel Number: 09C040000070320
- Tax Year: 2023
- Association Fee Includes: None
Virtual Tour
Parking
- Open Parking: No
Interior and Exterior Features
Interior Features
- Cooling: Ceiling Fan(s), Central Air
- Heating: Central, Electric
- Appliances: Cooktop, Dishwasher, Disposal, Double Oven, Dryer, Electric Water Heater, Microwave, Oven, Refrigerator, Stainless Steel Appliance(s), Washer
- Basement: Boat Door, Concrete, Daylight, Unfinished
- Fireplace Features: Living Room, Masonry
- Flooring: Carpet, Laminate, Tile
- Interior Features: Bookcases, Tile Bath
- Levels/Stories: One
- Window Features: Double Pane Windows
- Kitchen Features: Country Kitchen, Kitchen Island, Pantry, Solid Surface Counters
- Foundation: Block
- Main Bedrooms: 4
- Total Half Baths: 1
- Bathrooms Total Integer: 3
- Main Full Baths: 2
- Bathrooms Total Decimal: 2
Exterior Features
- Construction Materials: Brick
- Patio And Porch Features: Porch, Screened
- Roof Type: Composition
- Laundry Features: In Kitchen, Mud Room
- Pool Private: No
Property
Utilities
- Sewer: Septic Tank
- Utilities: Electricity Available, High Speed Internet
- Water Source: Well
- Electric: 220 Volts, Generator
Property and Assessments
- Home Warranty: Yes
- Property Condition: Updated/Remodeled
Green Features
Lot Information
- Above Grade Finished Area: 2540
- Common Walls: No Common Walls
- Lot Features: Corner Lot, Level, Private
Multi Family
- Number of Units To Be Built: Square Feet
Rental
Rent Information
- Land Lease: Yes
Public Records for 4505 Cochran Mill Road
Tax Record
- 2023$2,048.00 ($170.67 / month)
Home Facts
- Beds4
- Baths2
- Total Finished SqFt2,540 SqFt
- Above Grade Finished2,540 SqFt
- StoriesOne
- Lot Size2.3000 Acres
- StyleSingle Family Residence
- Year Built1973
- APN09C040000070320
- CountyFulton
- Fireplaces1


