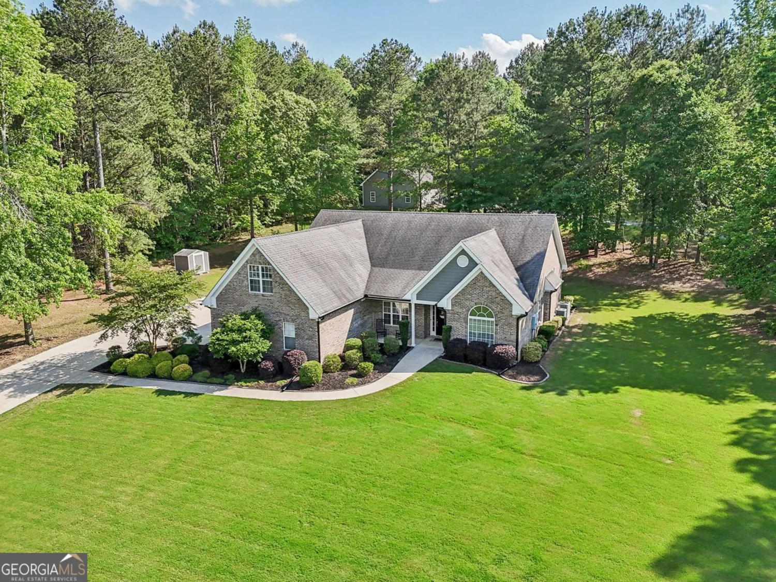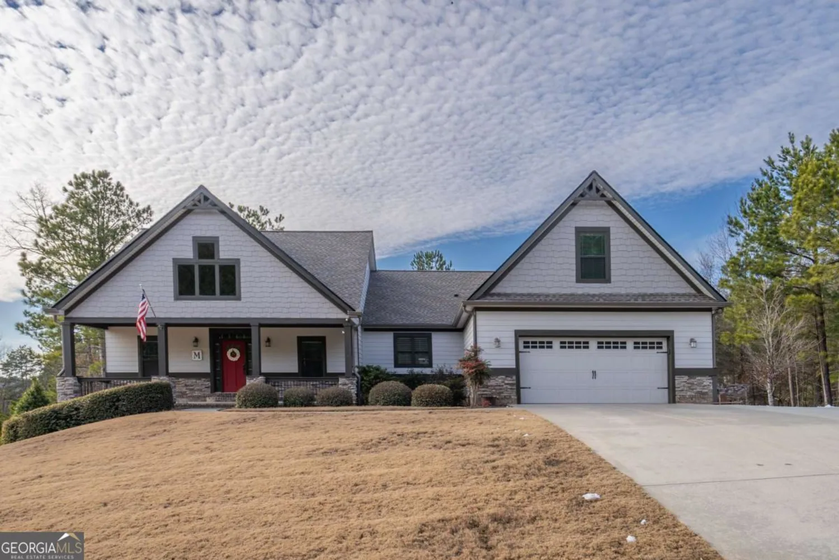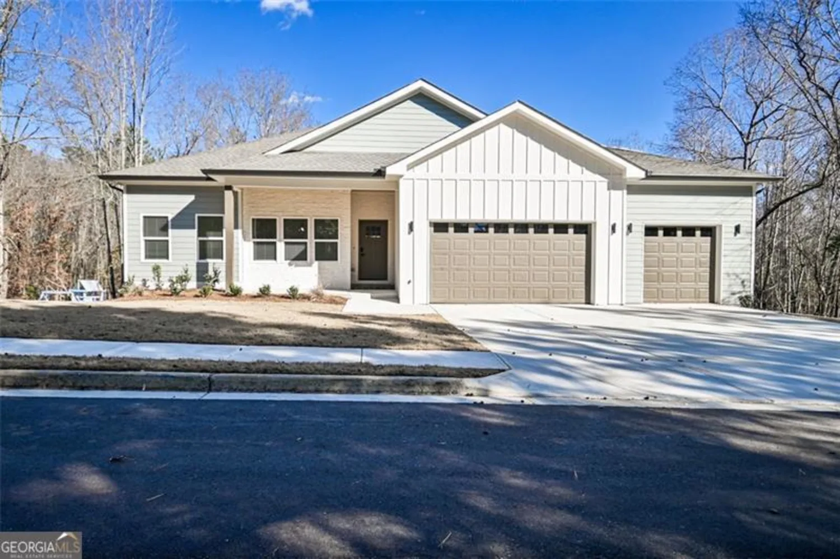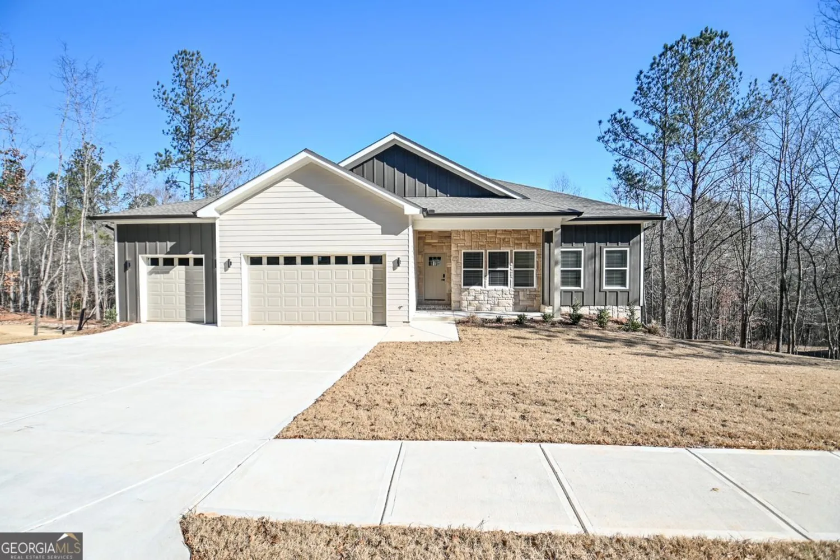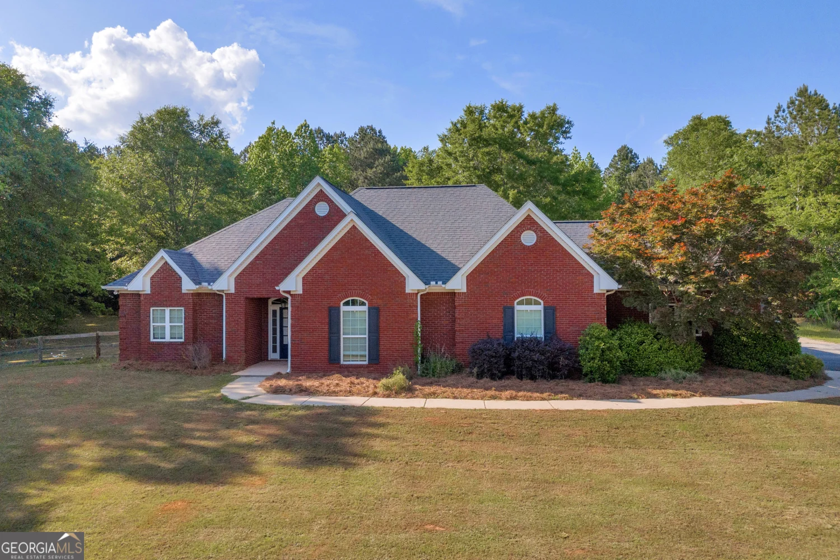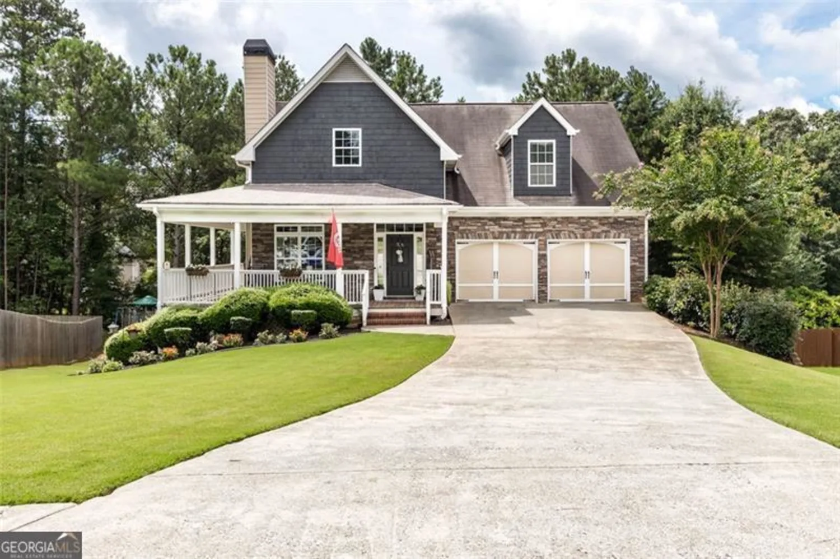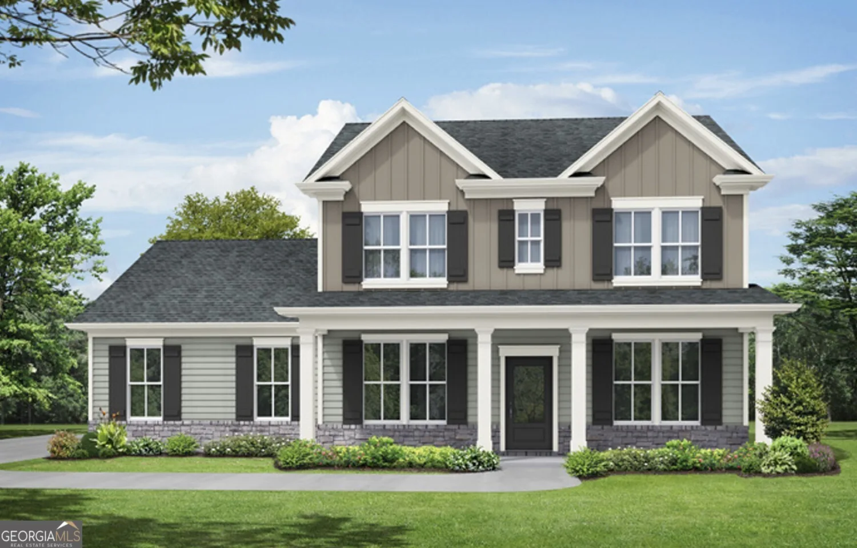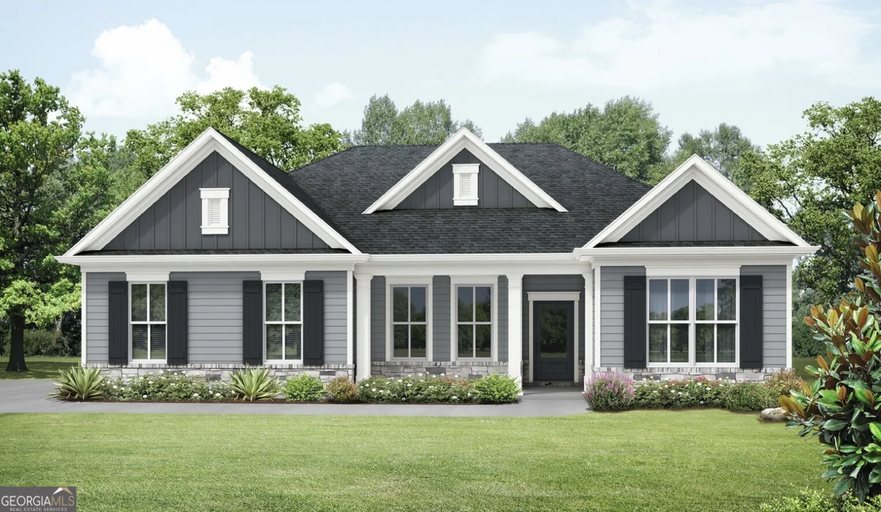621 whiporwill coveMonroe, GA 30655
621 whiporwill coveMonroe, GA 30655
Description
MOVE-IN READY! The Wilmington- This 4 bedroom/3 bath home on a cul-de-sac features an entry foyer, separate dining room, and office/study. The main floor also boast a spacious kitchen with quartz countertops, island, breakfast area that overlooks the family room and features a guest suite and full bath. The owner's suite on the second level includes his/her walk-in closets, double vanities, enlarged shower and free standing soaking tub. Upstairs features two secondary bedrooms with a full bath and a large loft area where friends can relax. $20K incentive when using one of our preferred lenders.
Property Details for 621 Whiporwill Cove
- Subdivision ComplexSpring Creek
- Architectural StyleTraditional
- ExteriorSprinkler System
- Num Of Parking Spaces3
- Parking FeaturesAttached, Garage Door Opener, Kitchen Level
- Property AttachedYes
LISTING UPDATED:
- StatusPending
- MLS #10320096
- Days on Site340
- Taxes$485.3 / year
- HOA Fees$1,000 / month
- MLS TypeResidential
- Year Built2024
- Lot Size0.75 Acres
- CountryWalton
LISTING UPDATED:
- StatusPending
- MLS #10320096
- Days on Site340
- Taxes$485.3 / year
- HOA Fees$1,000 / month
- MLS TypeResidential
- Year Built2024
- Lot Size0.75 Acres
- CountryWalton
Building Information for 621 Whiporwill Cove
- StoriesTwo
- Year Built2024
- Lot Size0.7500 Acres
Payment Calculator
Term
Interest
Home Price
Down Payment
The Payment Calculator is for illustrative purposes only. Read More
Property Information for 621 Whiporwill Cove
Summary
Location and General Information
- Community Features: Gated, Playground, Pool, Sidewalks, Street Lights
- Directions: From Loganville- Head East on US-78 towards Athens, turn right on Youth Monroe Rd., continue 1 mile and the subdivision will be on your left.
- Coordinates: 33.803722,-83.814861
School Information
- Elementary School: Youth
- Middle School: Youth Middle
- High School: Walnut Grove
Taxes and HOA Information
- Parcel Number: N062G161
- Tax Year: 2023
- Association Fee Includes: Other, Reserve Fund
- Tax Lot: 161
Virtual Tour
Parking
- Open Parking: No
Interior and Exterior Features
Interior Features
- Cooling: Ceiling Fan(s), Central Air, Zoned
- Heating: Forced Air, Natural Gas, Zoned
- Appliances: Convection Oven, Cooktop, Dishwasher, Double Oven, Gas Water Heater, Microwave, Oven, Stainless Steel Appliance(s)
- Basement: None
- Fireplace Features: Factory Built, Family Room, Gas Starter
- Flooring: Carpet, Hardwood, Tile
- Interior Features: Double Vanity, High Ceilings, Separate Shower, Soaking Tub, Tile Bath, Tray Ceiling(s), Walk-In Closet(s)
- Levels/Stories: Two
- Window Features: Double Pane Windows
- Kitchen Features: Breakfast Area, Breakfast Room, Kitchen Island, Pantry, Solid Surface Counters, Walk-in Pantry
- Foundation: Slab
- Main Bedrooms: 1
- Bathrooms Total Integer: 3
- Main Full Baths: 1
- Bathrooms Total Decimal: 3
Exterior Features
- Construction Materials: Brick, Concrete, Wood Siding
- Patio And Porch Features: Patio, Porch
- Roof Type: Composition
- Security Features: Carbon Monoxide Detector(s), Gated Community, Smoke Detector(s)
- Laundry Features: Other, Upper Level
- Pool Private: No
Property
Utilities
- Sewer: Septic Tank
- Utilities: Cable Available, Electricity Available, High Speed Internet, Natural Gas Available, Phone Available, Underground Utilities, Water Available
- Water Source: Public
- Electric: 220 Volts
Property and Assessments
- Home Warranty: Yes
- Property Condition: Under Construction
Green Features
- Green Energy Efficient: Insulation, Roof, Thermostat, Windows
Lot Information
- Above Grade Finished Area: 3130
- Common Walls: No Common Walls
- Lot Features: Cul-De-Sac, Private
Multi Family
- Number of Units To Be Built: Square Feet
Rental
Rent Information
- Land Lease: Yes
- Occupant Types: Vacant
Public Records for 621 Whiporwill Cove
Tax Record
- 2023$485.30 ($40.44 / month)
Home Facts
- Beds4
- Baths3
- Total Finished SqFt3,130 SqFt
- Above Grade Finished3,130 SqFt
- StoriesTwo
- Lot Size0.7500 Acres
- StyleSingle Family Residence
- Year Built2024
- APNN062G161
- CountyWalton
- Fireplaces1


