2521 aniki beeMonroe, GA 30656
2521 aniki beeMonroe, GA 30656
Description
This stunning new construction home is located in a tranquil neighborhood with NO HOA. The home features 4 bedrooms and 3 bathrooms, 3 car garage that is highlighted by a walk-out basement on a private lot. The open layout is ideal for entertaining, with an abundance of windows in the living room bathing the space in natural light. The immaculate white kitchen offers a large island, stainless steel appliances, and a sizable walk-in pantry. Step onto the expansive balcony perfect for grilling or relaxation. The master ensuite promises a retreat, equipped with a double vanity, a spacious shower with dual shower heads and a rain head, plus a walk-in closet. The expansive lower level showcases versatile open space, two generous bedrooms, a full bath, and a secondary patio, making this home a perfect blend of comfort and style. This home is perfectly located just minutes from shopping and restaurants and downtown Monroe.
Property Details for 2521 Aniki Bee
- Subdivision ComplexRose Creek
- Architectural StyleTraditional
- Num Of Parking Spaces3
- Parking FeaturesGarage Door Opener, Garage
- Property AttachedNo
LISTING UPDATED:
- StatusActive
- MLS #10435741
- Days on Site134
- Taxes$720 / year
- MLS TypeResidential
- Year Built2025
- Lot Size0.74 Acres
- CountryWalton
LISTING UPDATED:
- StatusActive
- MLS #10435741
- Days on Site134
- Taxes$720 / year
- MLS TypeResidential
- Year Built2025
- Lot Size0.74 Acres
- CountryWalton
Building Information for 2521 Aniki Bee
- StoriesTwo
- Year Built2025
- Lot Size0.7400 Acres
Payment Calculator
Term
Interest
Home Price
Down Payment
The Payment Calculator is for illustrative purposes only. Read More
Property Information for 2521 Aniki Bee
Summary
Location and General Information
- Community Features: None
- Directions: Please use GPS
- Coordinates: 33.815754,-83.781525
School Information
- Elementary School: Walker Park
- Middle School: Carver
- High School: Monroe Area
Taxes and HOA Information
- Parcel Number: N075H013
- Tax Year: 2024
- Association Fee Includes: None
Virtual Tour
Parking
- Open Parking: No
Interior and Exterior Features
Interior Features
- Cooling: Electric, Central Air
- Heating: Central, Electric
- Appliances: Convection Oven, Dishwasher, Electric Water Heater, Refrigerator, Microwave, Stainless Steel Appliance(s)
- Basement: Finished
- Fireplace Features: Family Room
- Flooring: Carpet, Vinyl
- Interior Features: High Ceilings, Double Vanity, Master On Main Level, Tile Bath, Walk-In Closet(s)
- Levels/Stories: Two
- Main Bedrooms: 2
- Bathrooms Total Integer: 3
- Main Full Baths: 2
- Bathrooms Total Decimal: 3
Exterior Features
- Construction Materials: Other
- Roof Type: Composition
- Security Features: Carbon Monoxide Detector(s), Smoke Detector(s)
- Laundry Features: Other
- Pool Private: No
Property
Utilities
- Sewer: Septic Tank
- Utilities: Electricity Available, Water Available
- Water Source: Public
Property and Assessments
- Home Warranty: Yes
- Property Condition: New Construction
Green Features
Lot Information
- Above Grade Finished Area: 1707
- Lot Features: Private
Multi Family
- Number of Units To Be Built: Square Feet
Rental
Rent Information
- Land Lease: Yes
- Occupant Types: Vacant
Public Records for 2521 Aniki Bee
Tax Record
- 2024$720.00 ($60.00 / month)
Home Facts
- Beds4
- Baths3
- Total Finished SqFt2,858 SqFt
- Above Grade Finished1,707 SqFt
- Below Grade Finished1,151 SqFt
- StoriesTwo
- Lot Size0.7400 Acres
- StyleSingle Family Residence
- Year Built2025
- APNN075H013
- CountyWalton
- Fireplaces1
Similar Homes
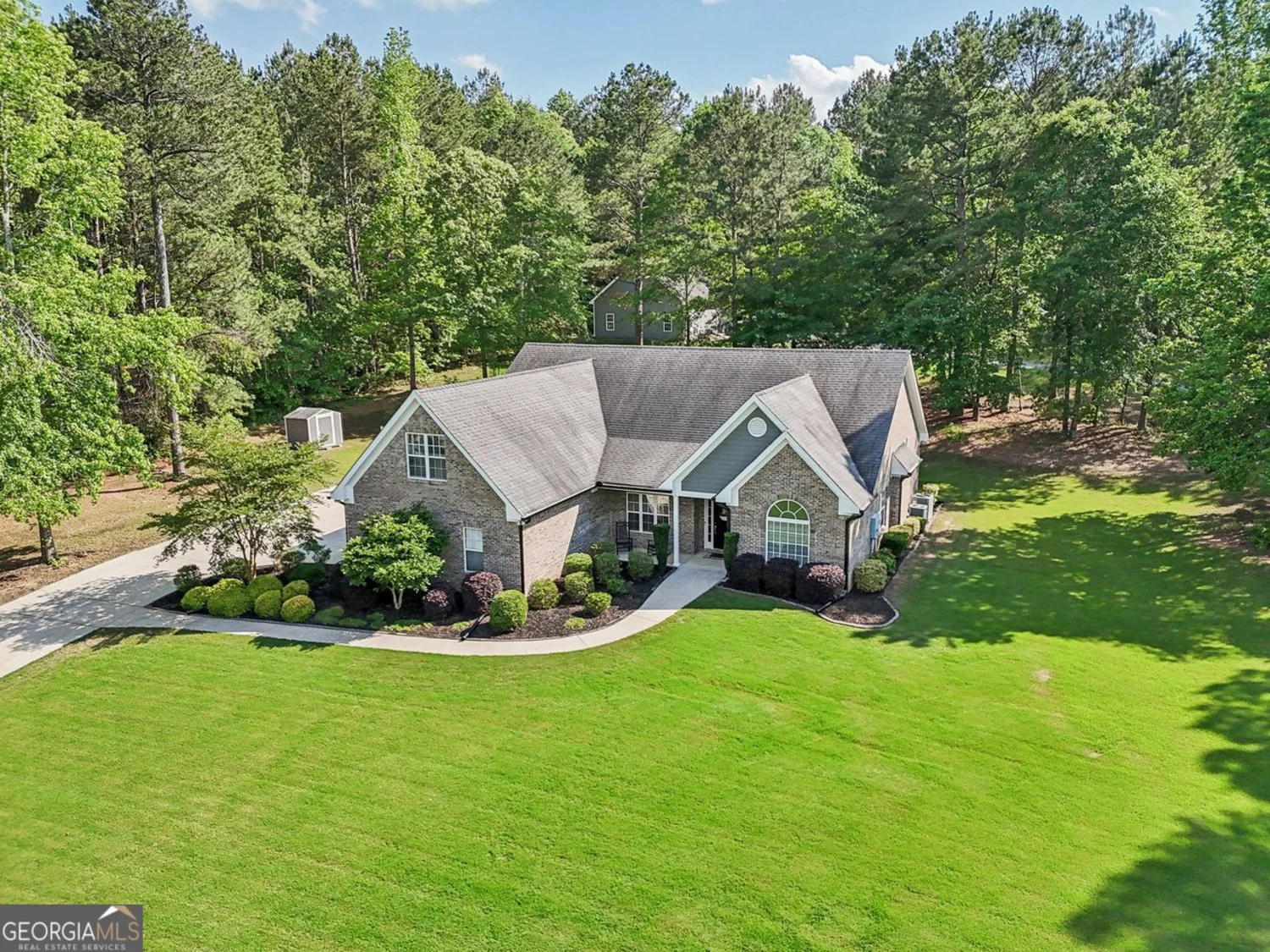
2305 HAWTHORNE Trace
Monroe, GA 30655
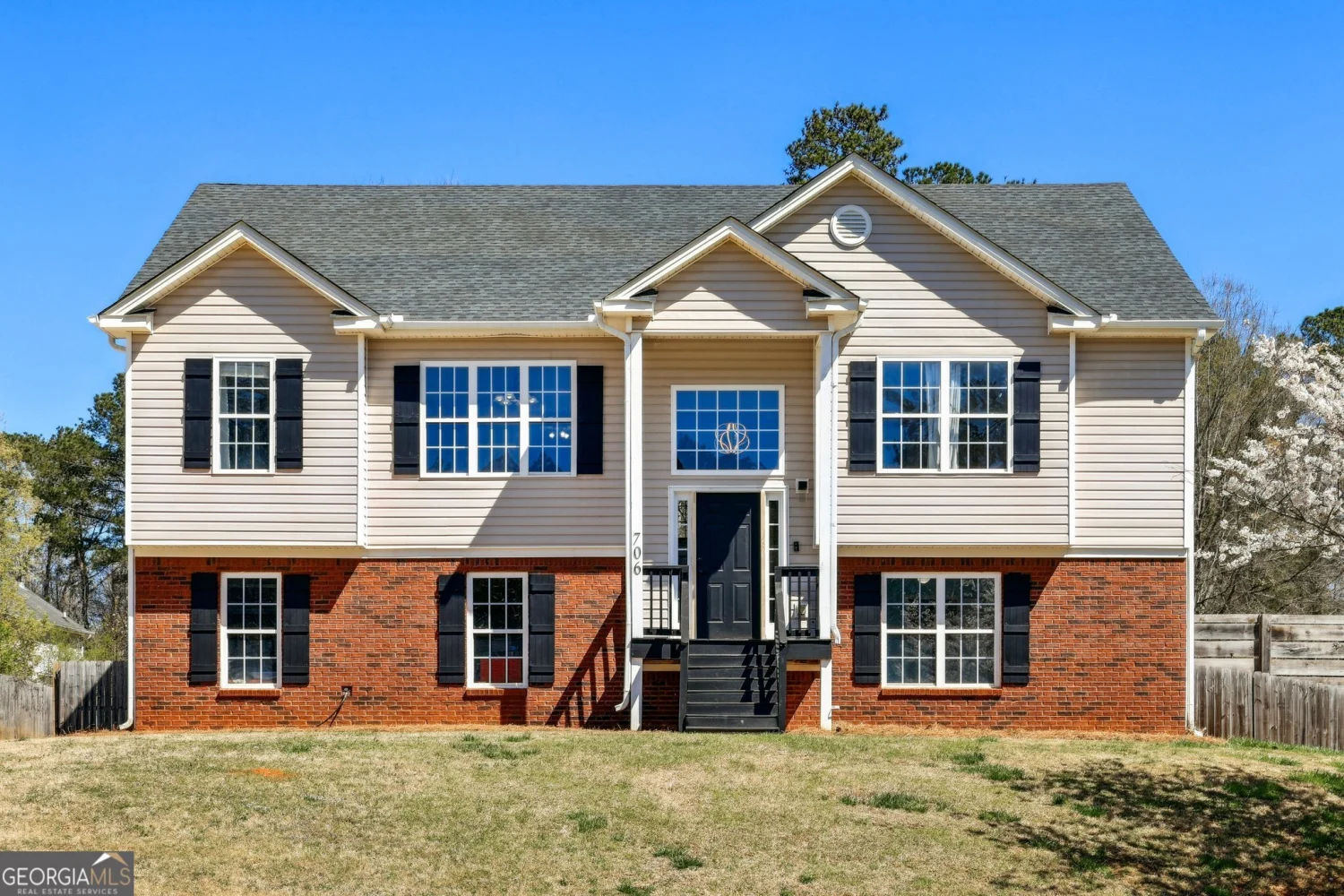
706 MASTERS Drive
Monroe, GA 30655
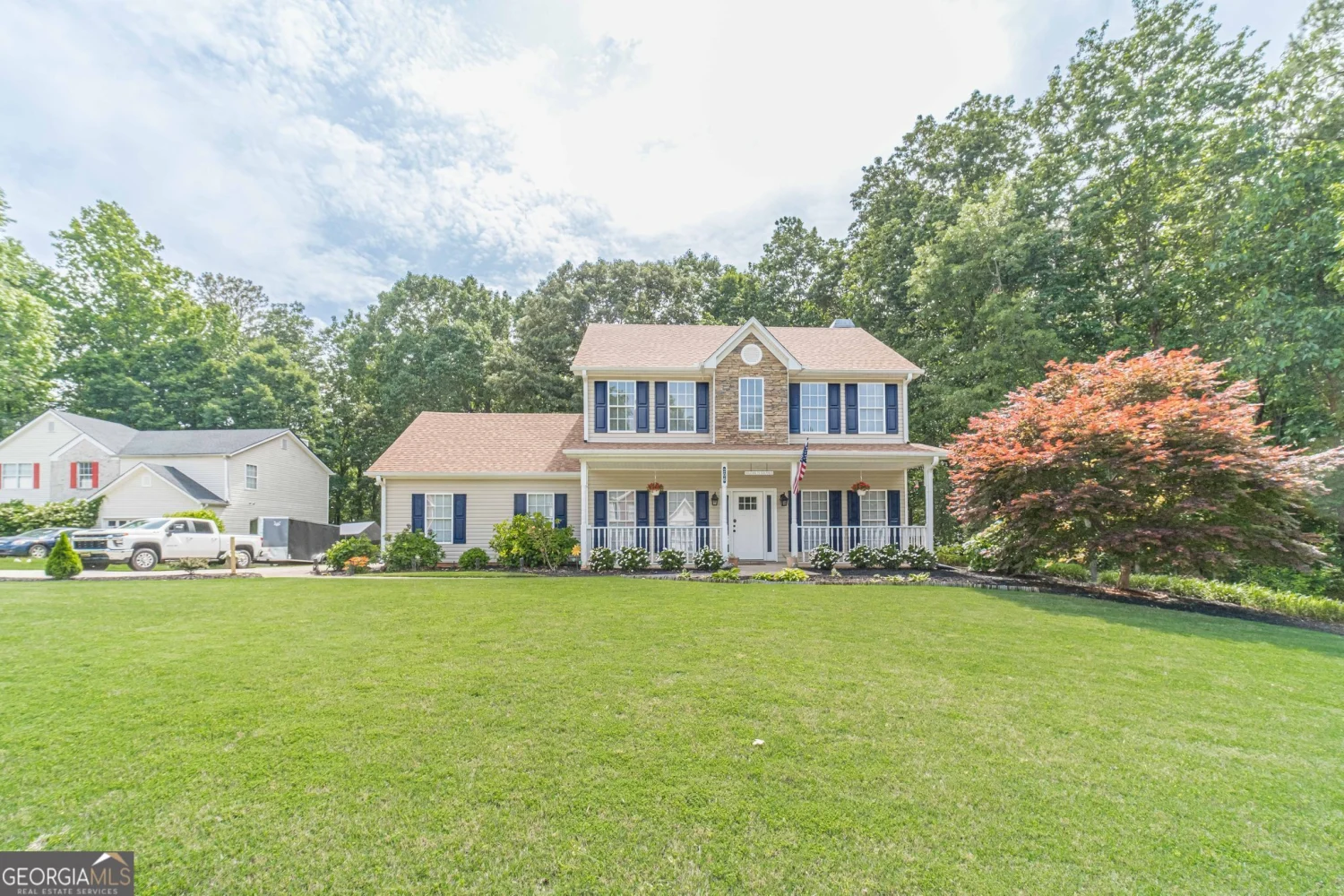
206 Belmont Drive
Monroe, GA 30655
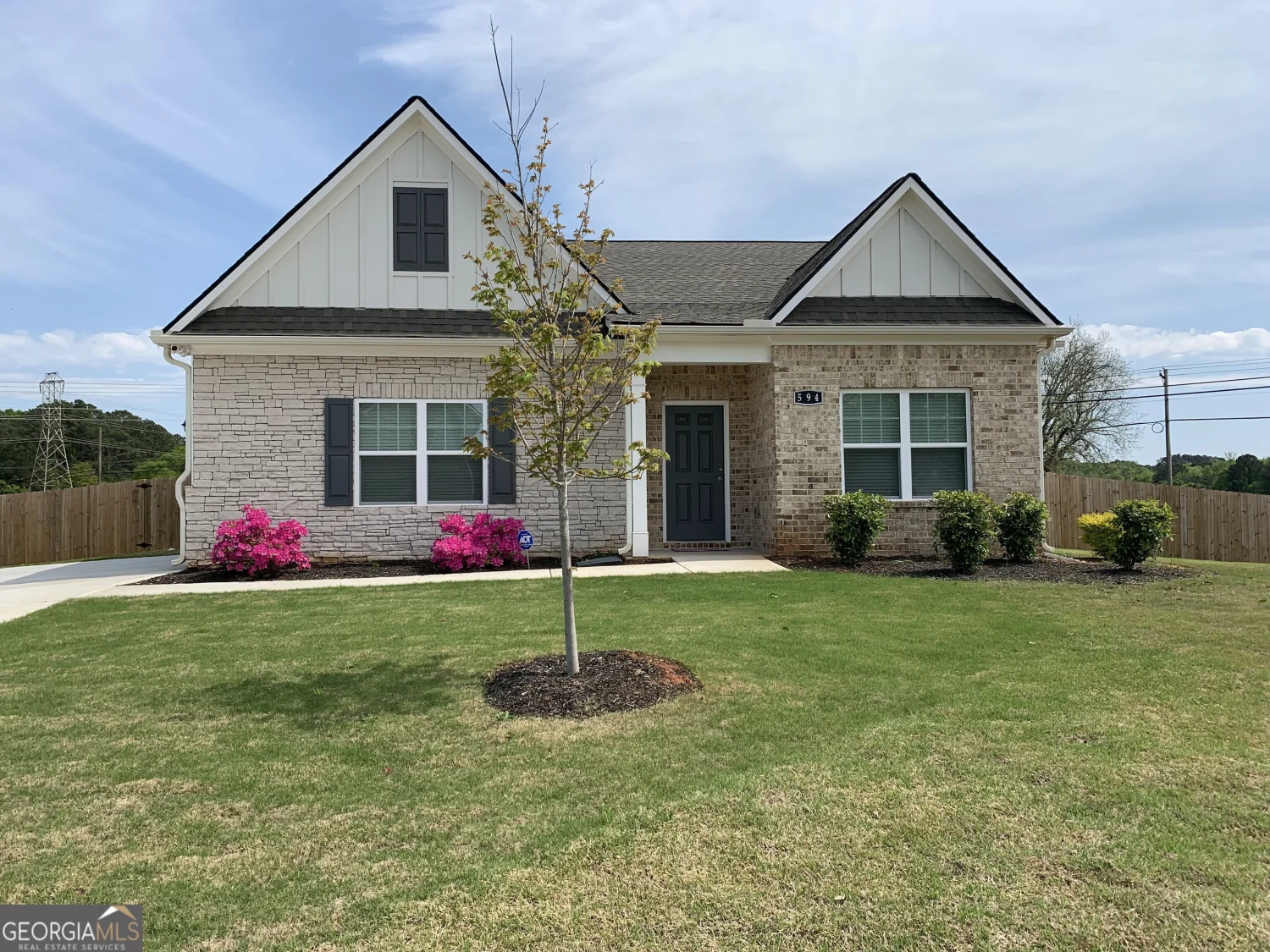
594 Meadows Farm Drive
Monroe, GA 30655
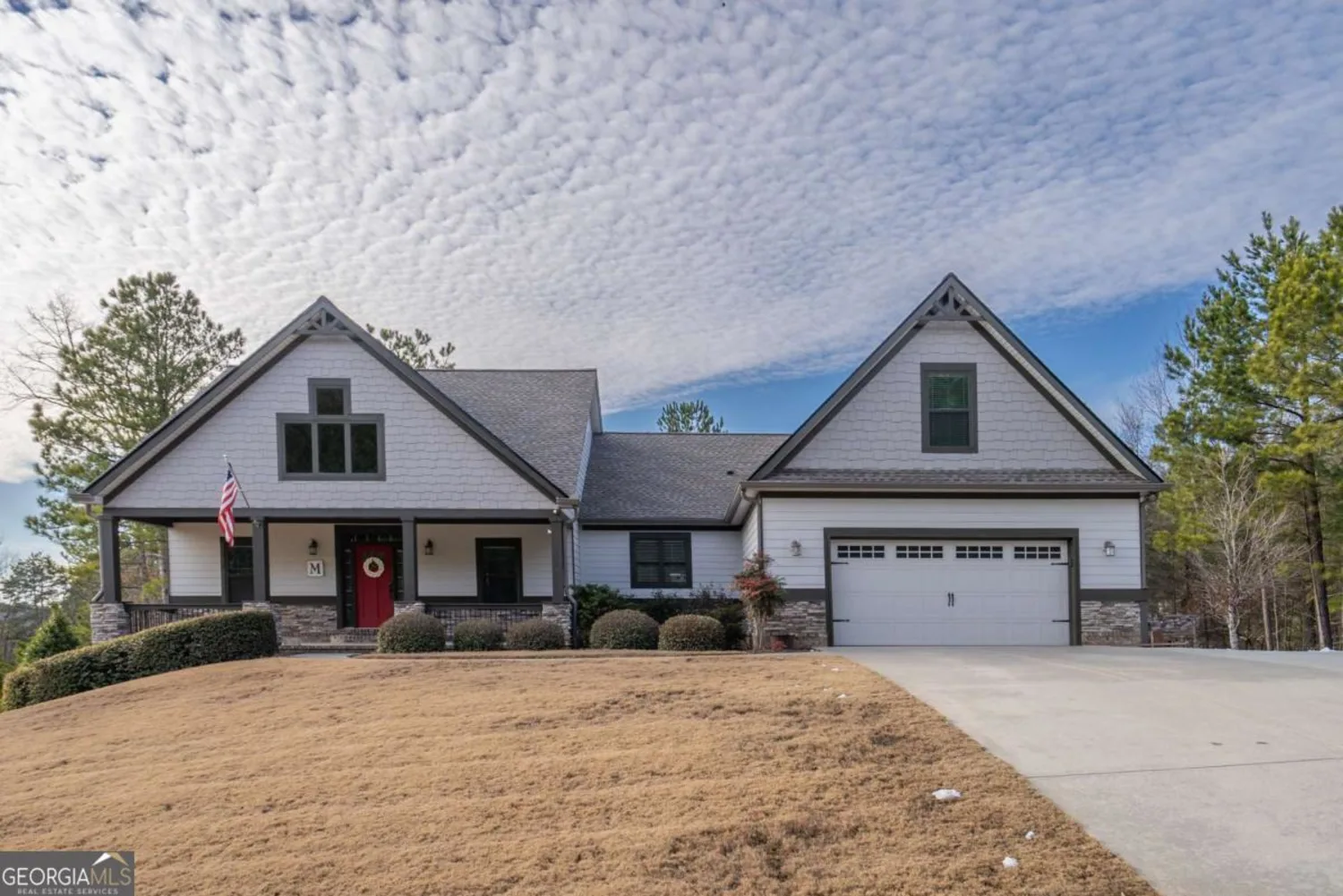
845 Ashland Falls Drive
Monroe, GA 30656
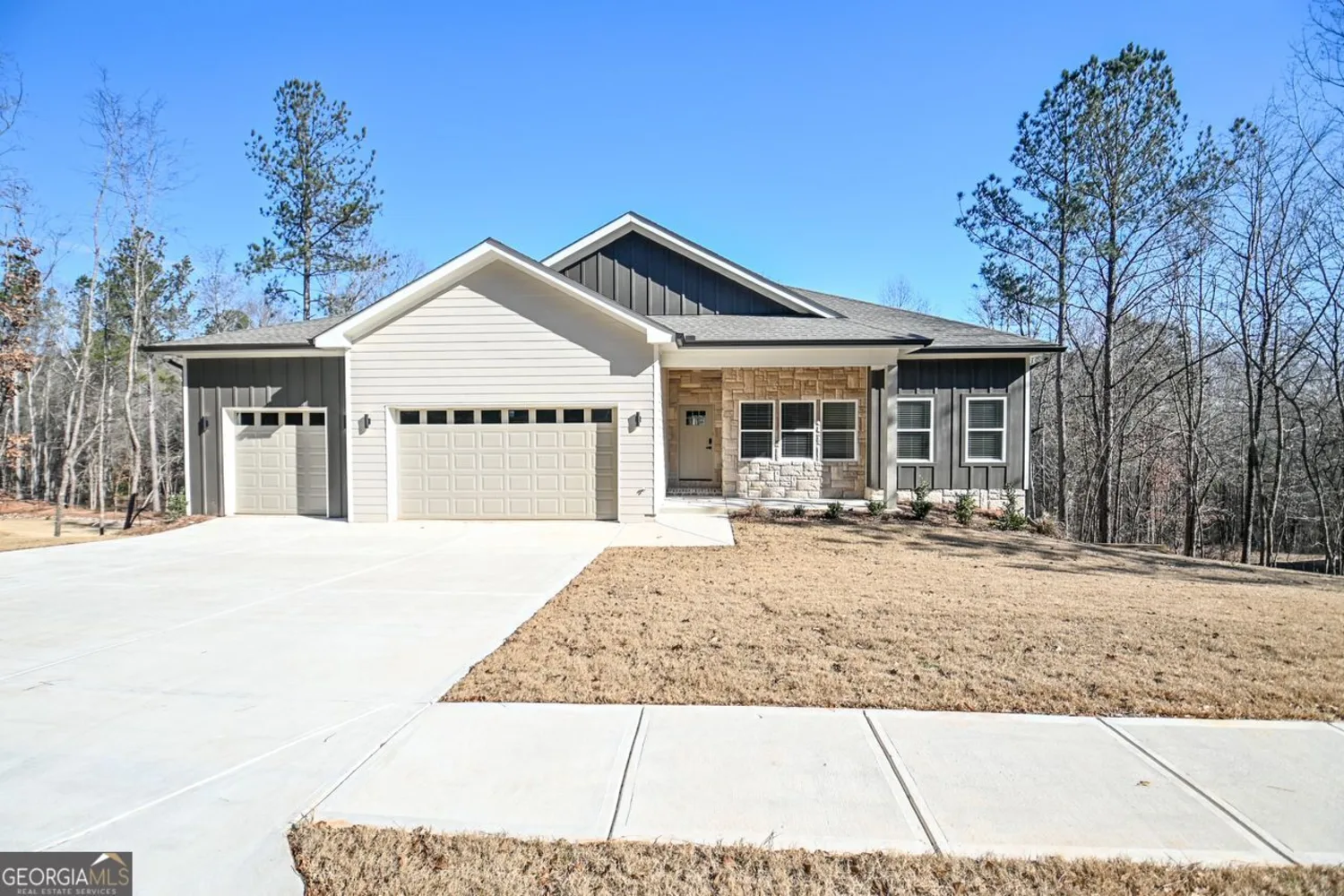
2529 Aniki Bee
Monroe, GA 30656
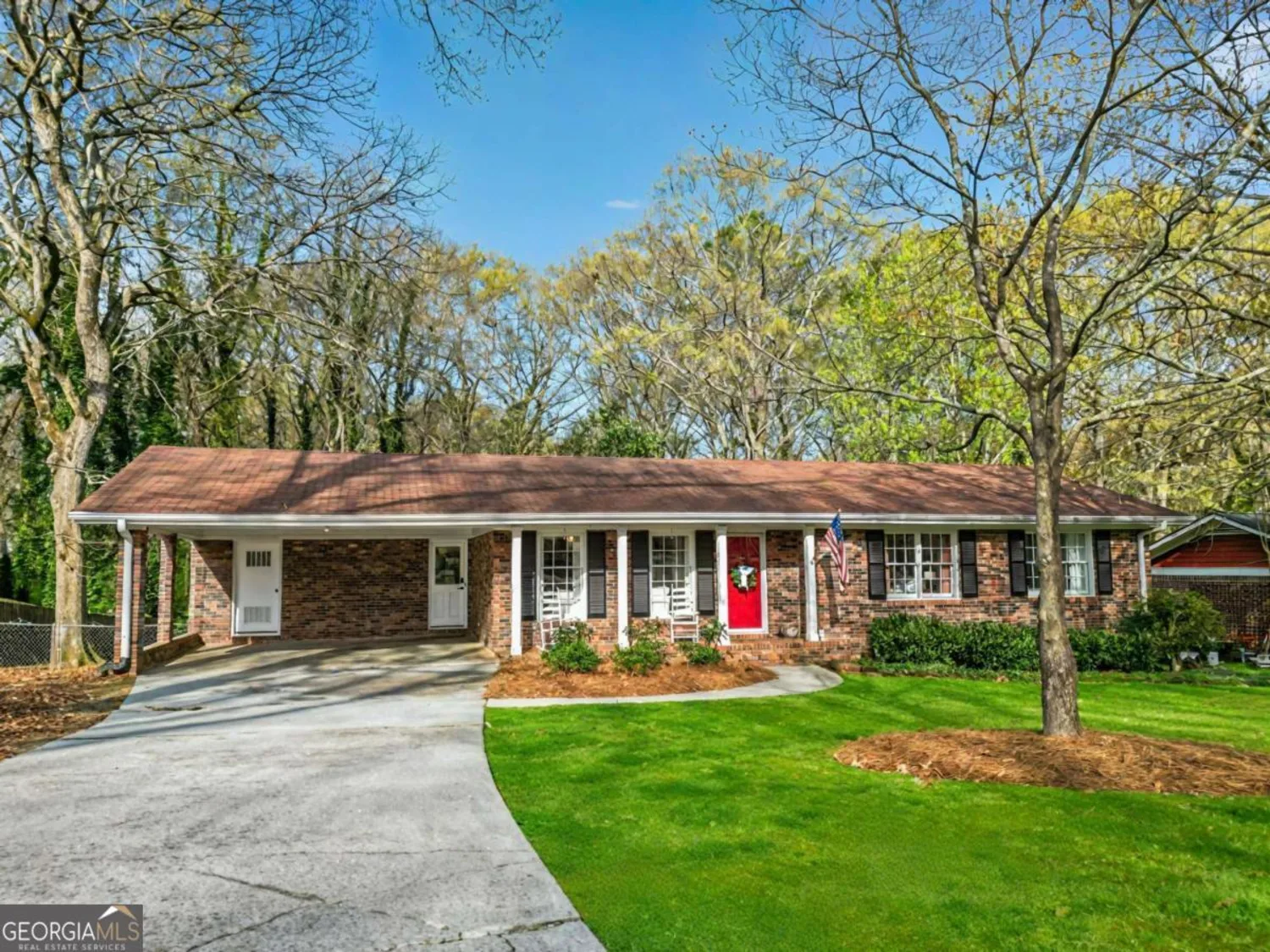
204 Indian Creek Drive
Monroe, GA 30655
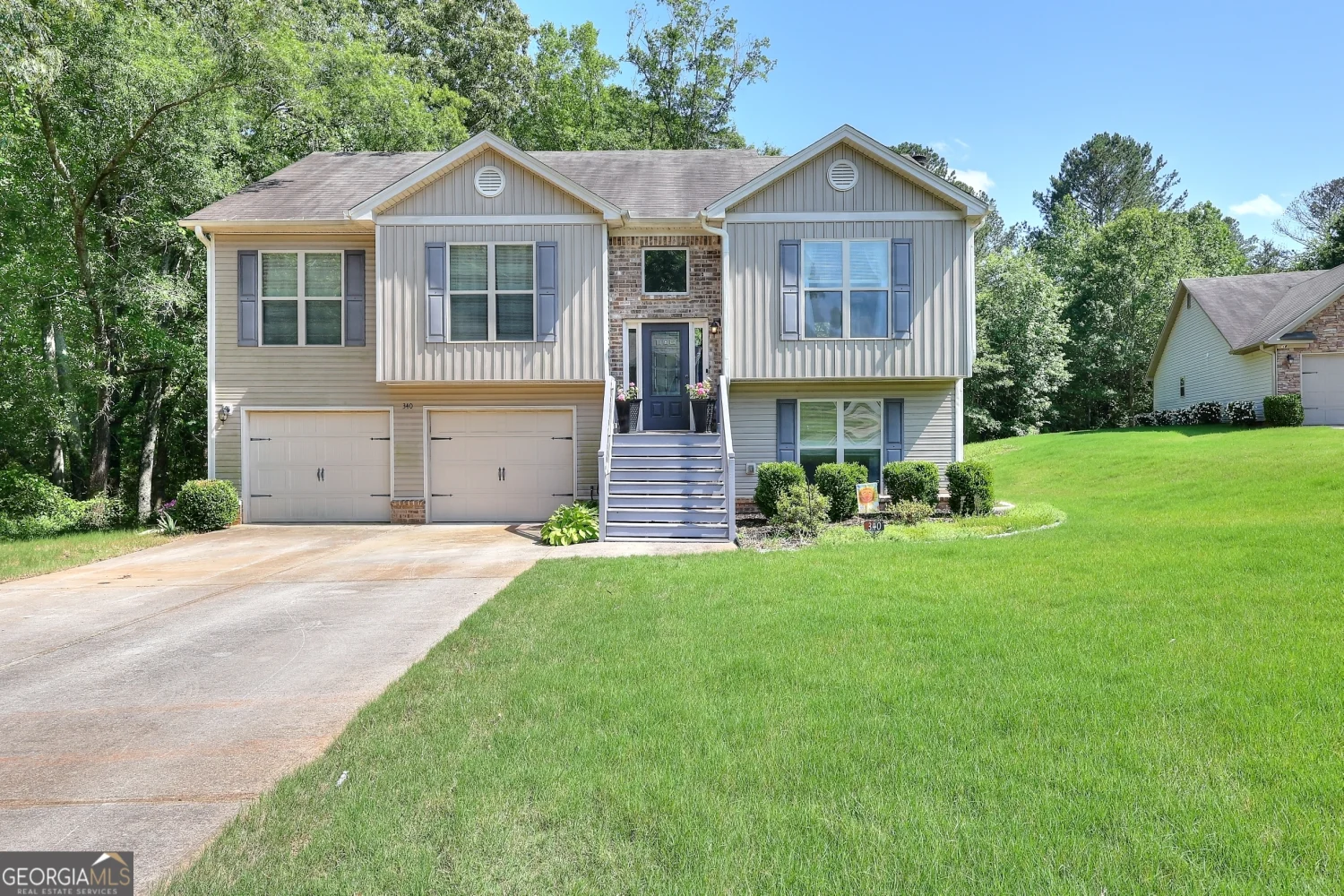
340 Thoroughbred Trail
Monroe, GA 30655

