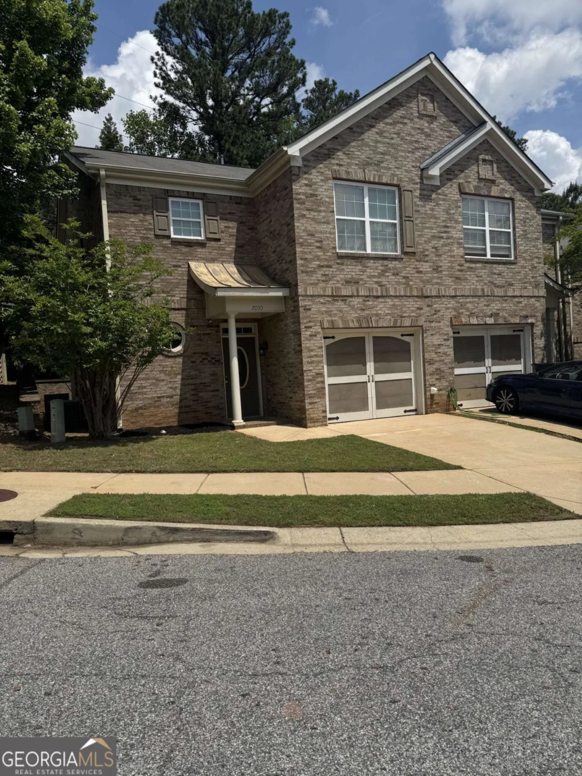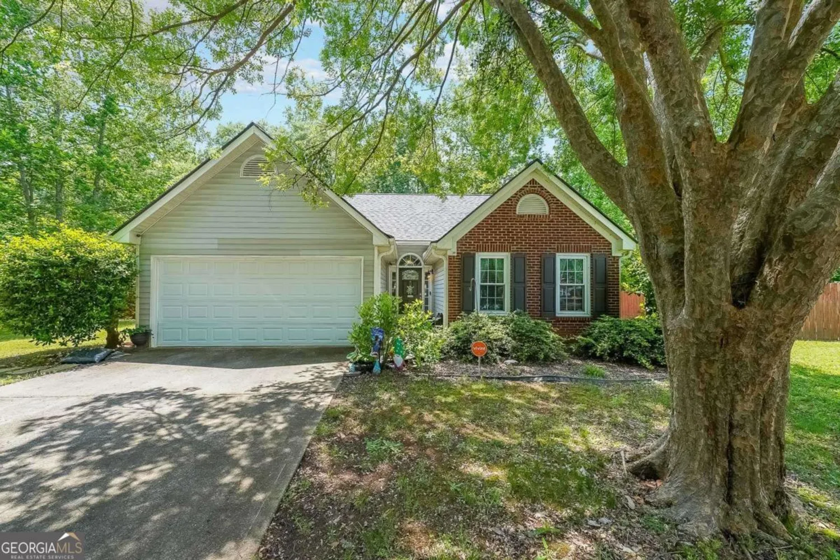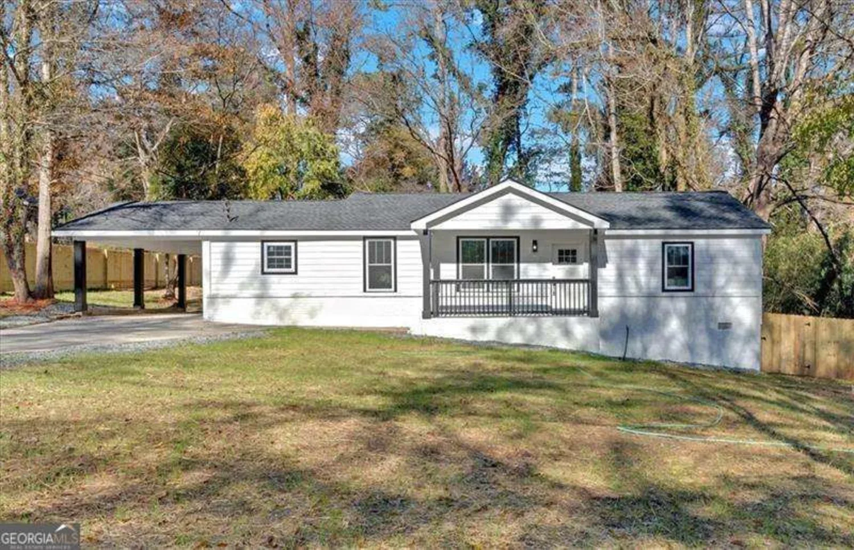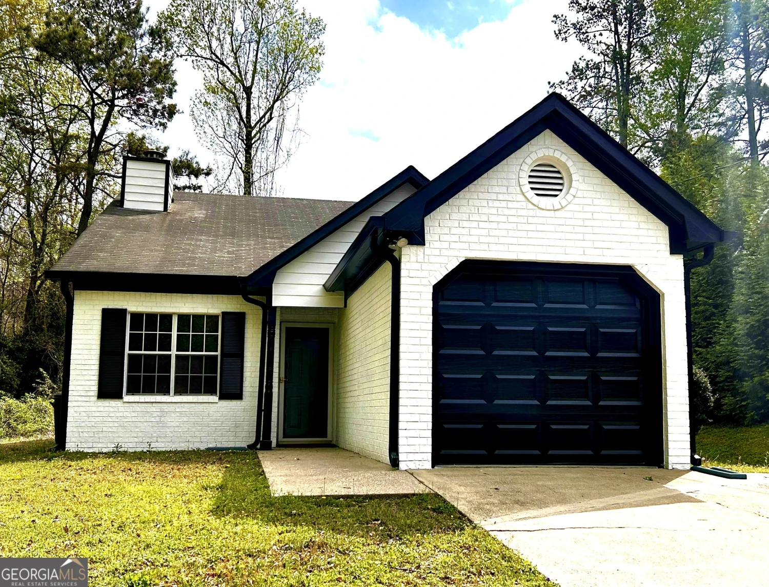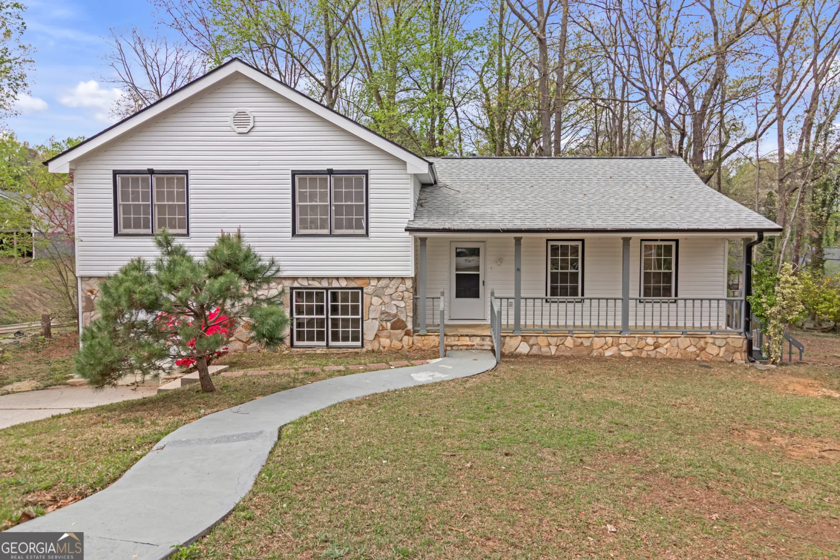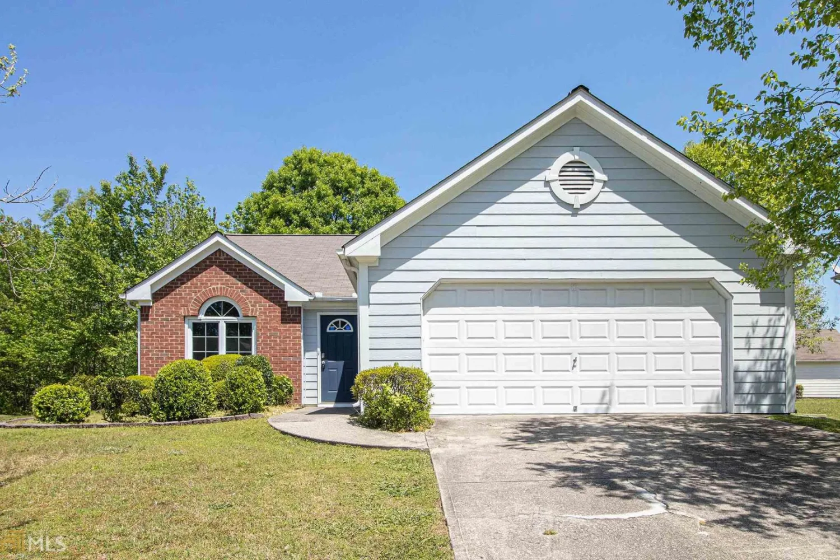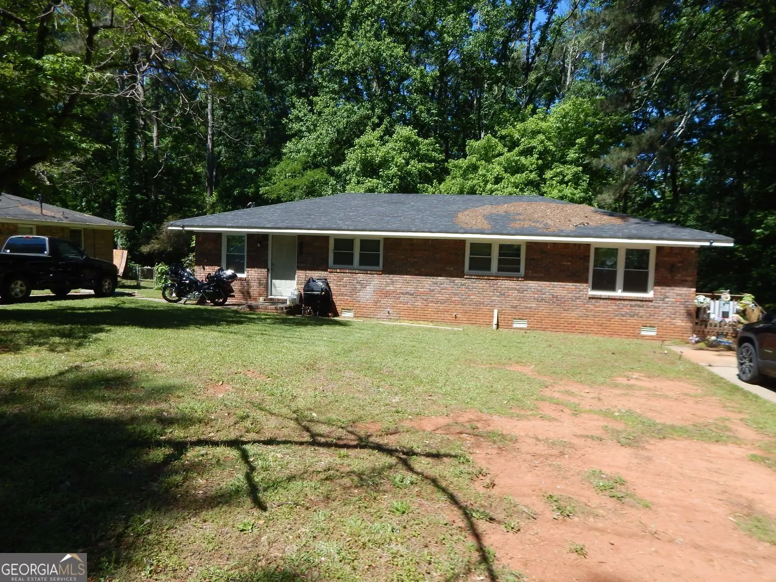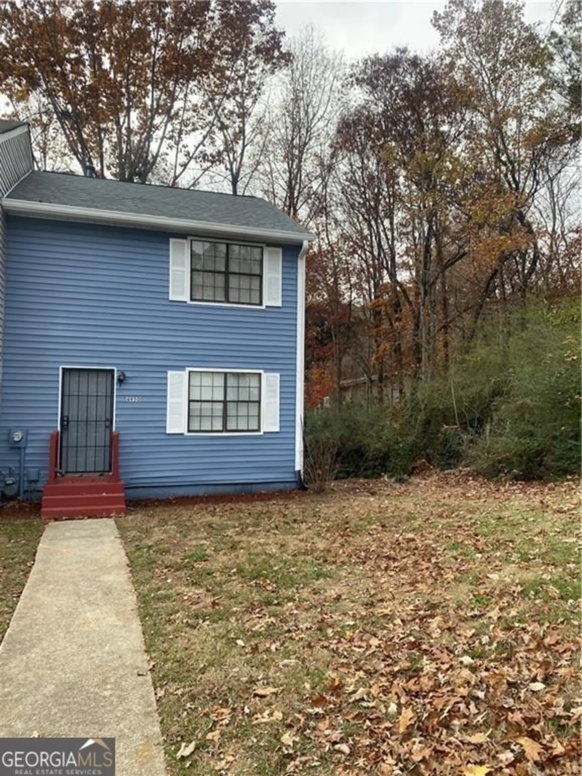1142 hembree laneAustell, GA 30168
1142 hembree laneAustell, GA 30168
Description
Brick ranch on a 0.27 acre lot in Pleasant Acres! Covered front stoop! Hardwood floors throughout main! Spacious living room! Cased opening to large dining/breakfast area! Kitchen features white cabinets & stone counters! Small nook off kitchen would be perfect office space or extra dining space! Three spacious bedrooms on main level! Basement features living space, bonus rooms, bedroom, full bathroom, and storage space! Rear deck overlooks backyard! Great opportunity! Don't miss out!
Property Details for 1142 Hembree Lane
- Subdivision ComplexPleasant Acres
- Architectural StyleBrick 4 Side, Ranch
- ExteriorOther
- Parking FeaturesAttached, Carport
- Property AttachedYes
LISTING UPDATED:
- StatusActive
- MLS #10320329
- Days on Site329
- Taxes$3,078 / year
- MLS TypeResidential
- Year Built1968
- Lot Size0.27 Acres
- CountryCobb
LISTING UPDATED:
- StatusActive
- MLS #10320329
- Days on Site329
- Taxes$3,078 / year
- MLS TypeResidential
- Year Built1968
- Lot Size0.27 Acres
- CountryCobb
Building Information for 1142 Hembree Lane
- StoriesOne
- Year Built1968
- Lot Size0.2700 Acres
Payment Calculator
Term
Interest
Home Price
Down Payment
The Payment Calculator is for illustrative purposes only. Read More
Property Information for 1142 Hembree Lane
Summary
Location and General Information
- Community Features: None
- Directions: From I-20 W, take exit 46B to merge right on Riverside Pkwy. Turn right on Blair Bridge Rd. Left on Hembree Dr. Left on Hembree Ln. Subject on right.
- Coordinates: 33.787372,-84.588284
School Information
- Elementary School: Bryant
- Middle School: Lindley
- High School: Pebblebrook
Taxes and HOA Information
- Parcel Number: 18041600270
- Tax Year: 2023
- Association Fee Includes: None
- Tax Lot: 0
Virtual Tour
Parking
- Open Parking: No
Interior and Exterior Features
Interior Features
- Cooling: Ceiling Fan(s), Central Air, Electric
- Heating: Central, Forced Air, Natural Gas
- Appliances: Dishwasher, Refrigerator
- Basement: Finished, Full
- Flooring: Hardwood
- Interior Features: Master On Main Level, Other
- Levels/Stories: One
- Kitchen Features: Breakfast Area, Solid Surface Counters
- Foundation: Block
- Main Bedrooms: 3
- Total Half Baths: 1
- Bathrooms Total Integer: 3
- Main Full Baths: 1
- Bathrooms Total Decimal: 2
Exterior Features
- Construction Materials: Brick
- Patio And Porch Features: Deck, Patio, Porch
- Roof Type: Composition
- Security Features: Open Access
- Laundry Features: In Basement, Laundry Closet
- Pool Private: No
Property
Utilities
- Sewer: Septic Tank
- Utilities: Electricity Available
- Water Source: Public
Property and Assessments
- Home Warranty: Yes
- Property Condition: Resale
Green Features
Lot Information
- Above Grade Finished Area: 1350
- Common Walls: No Common Walls
- Lot Features: Sloped
Multi Family
- Number of Units To Be Built: Square Feet
Rental
Rent Information
- Land Lease: Yes
- Occupant Types: Vacant
Public Records for 1142 Hembree Lane
Tax Record
- 2023$3,078.00 ($256.50 / month)
Home Facts
- Beds4
- Baths2
- Total Finished SqFt2,500 SqFt
- Above Grade Finished1,350 SqFt
- Below Grade Finished1,150 SqFt
- StoriesOne
- Lot Size0.2700 Acres
- StyleSingle Family Residence
- Year Built1968
- APN18041600270
- CountyCobb


