6950 oakhill circle seAustell, GA 30168
6950 oakhill circle seAustell, GA 30168
Description
This beautifully updated end-unit townhome is the perfect blend of style, convenience, and opportunity! Featuring 3 spacious bedrooms with 1.5 bathroom, plus a fully finished basement with an additional bathroom, this home offers endless possibilities for living or renting. Enjoy a modern kitchen with stainless steel appliances that accentuate the stylish countertops and backsplash. Move in worry-free with a brand new roof, new LVP flooring and carpet, freshly painted interior and exterior. Step out back to a new patio that overlooks a private, gated backyard ideal for relaxation or entertaining! Whether you're a homebuyer looking to make it your own or an investor looking for a smart addition to your portfolio, this property is packed with potential. Don't miss your chance to own this versatile home! Schedule a tour today
Property Details for 6950 Oakhill Circle SE
- Subdivision ComplexOAKHILL TOWNHOMES
- Architectural StyleTraditional
- Num Of Parking Spaces2
- Parking FeaturesNone
- Property AttachedNo
LISTING UPDATED:
- StatusPending
- MLS #10461108
- Days on Site56
- Taxes$1,296 / year
- HOA Fees$150 / month
- MLS TypeResidential
- Year Built1984
- Lot Size0.01 Acres
- CountryCobb
LISTING UPDATED:
- StatusPending
- MLS #10461108
- Days on Site56
- Taxes$1,296 / year
- HOA Fees$150 / month
- MLS TypeResidential
- Year Built1984
- Lot Size0.01 Acres
- CountryCobb
Building Information for 6950 Oakhill Circle SE
- StoriesTwo
- Year Built1984
- Lot Size0.0100 Acres
Payment Calculator
Term
Interest
Home Price
Down Payment
The Payment Calculator is for illustrative purposes only. Read More
Property Information for 6950 Oakhill Circle SE
Summary
Location and General Information
- Community Features: None
- Directions: Located Conveniently off I-20. GPS Friendly
- Coordinates: 33.781906,-84.564134
School Information
- Elementary School: City View
- Middle School: Lindley
- High School: Pebblebrook
Taxes and HOA Information
- Parcel Number: 18051000280
- Tax Year: 2023
- Association Fee Includes: None
- Tax Lot: 55
Virtual Tour
Parking
- Open Parking: No
Interior and Exterior Features
Interior Features
- Cooling: Central Air, Electric
- Heating: Central, Electric
- Appliances: Dishwasher
- Basement: Bath Finished, Finished
- Flooring: Carpet
- Interior Features: High Ceilings
- Levels/Stories: Two
- Total Half Baths: 1
- Bathrooms Total Integer: 3
- Bathrooms Total Decimal: 2
Exterior Features
- Construction Materials: Wood Siding, Vinyl Siding
- Roof Type: Other
- Laundry Features: In Kitchen
- Pool Private: No
Property
Utilities
- Sewer: Public Sewer
- Utilities: Electricity Available, Water Available
- Water Source: Public
Property and Assessments
- Home Warranty: Yes
- Property Condition: Updated/Remodeled
Green Features
Lot Information
- Above Grade Finished Area: 1390
- Lot Features: Private
Multi Family
- Number of Units To Be Built: Square Feet
Rental
Rent Information
- Land Lease: Yes
Public Records for 6950 Oakhill Circle SE
Tax Record
- 2023$1,296.00 ($108.00 / month)
Home Facts
- Beds4
- Baths2
- Total Finished SqFt1,740 SqFt
- Above Grade Finished1,390 SqFt
- Below Grade Finished350 SqFt
- StoriesTwo
- Lot Size0.0100 Acres
- StyleTownhouse
- Year Built1984
- APN18051000280
- CountyCobb
Similar Homes
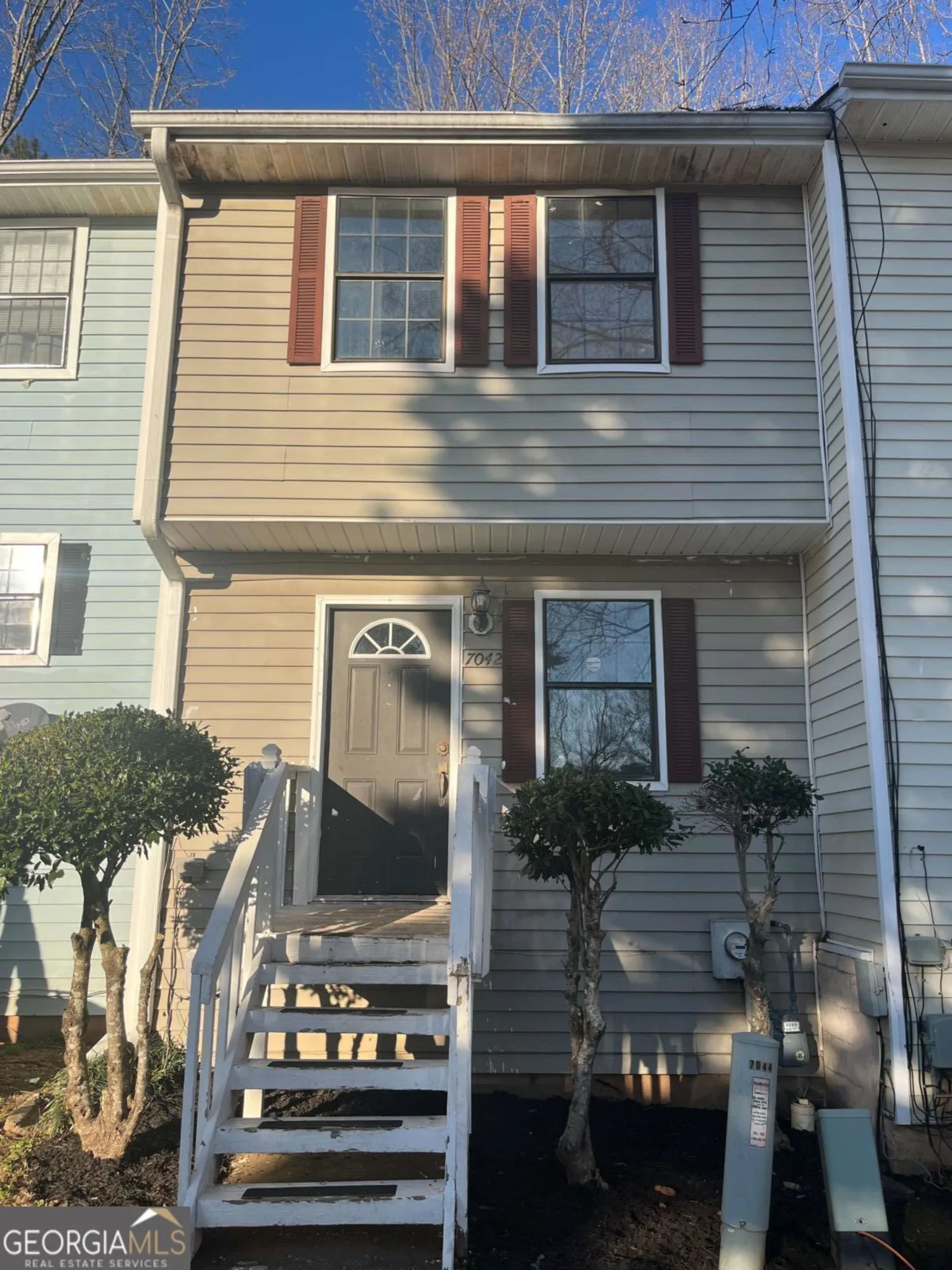
7042 Oakhill Circle
Austell, GA 30168
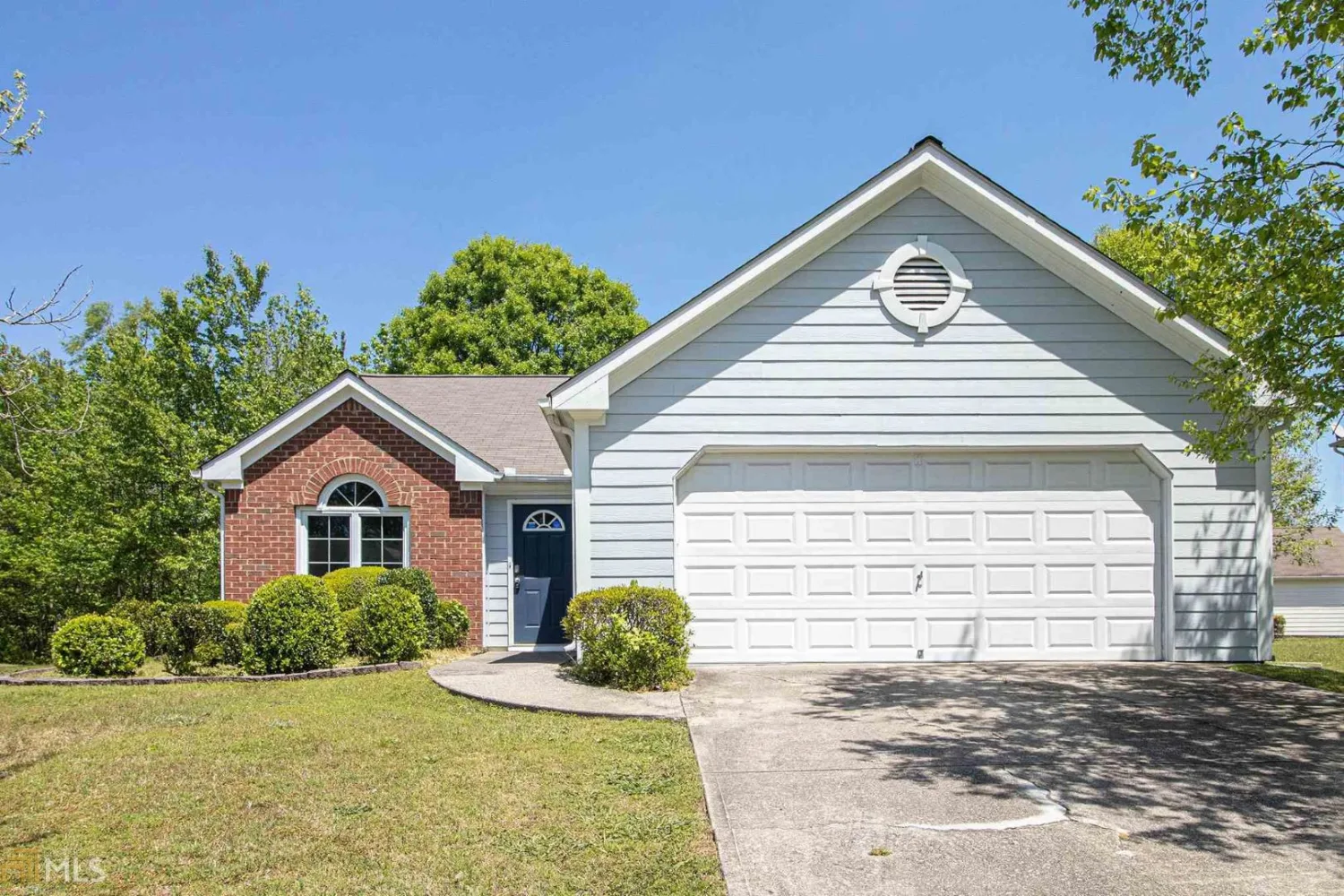
3082 Sweet Flag Run
Austell, GA 30106
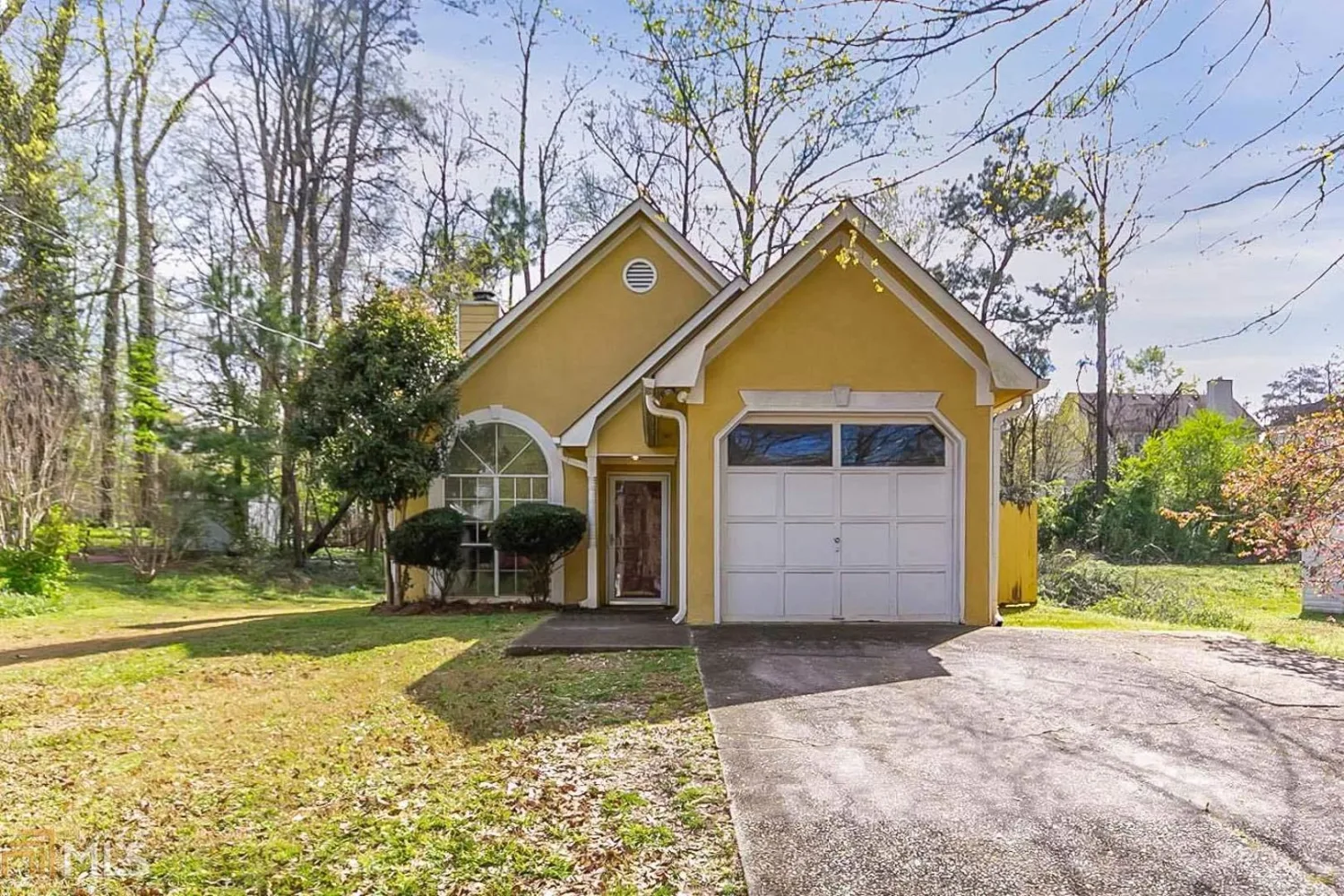
1866 Drew Circle
Austell, GA 30168
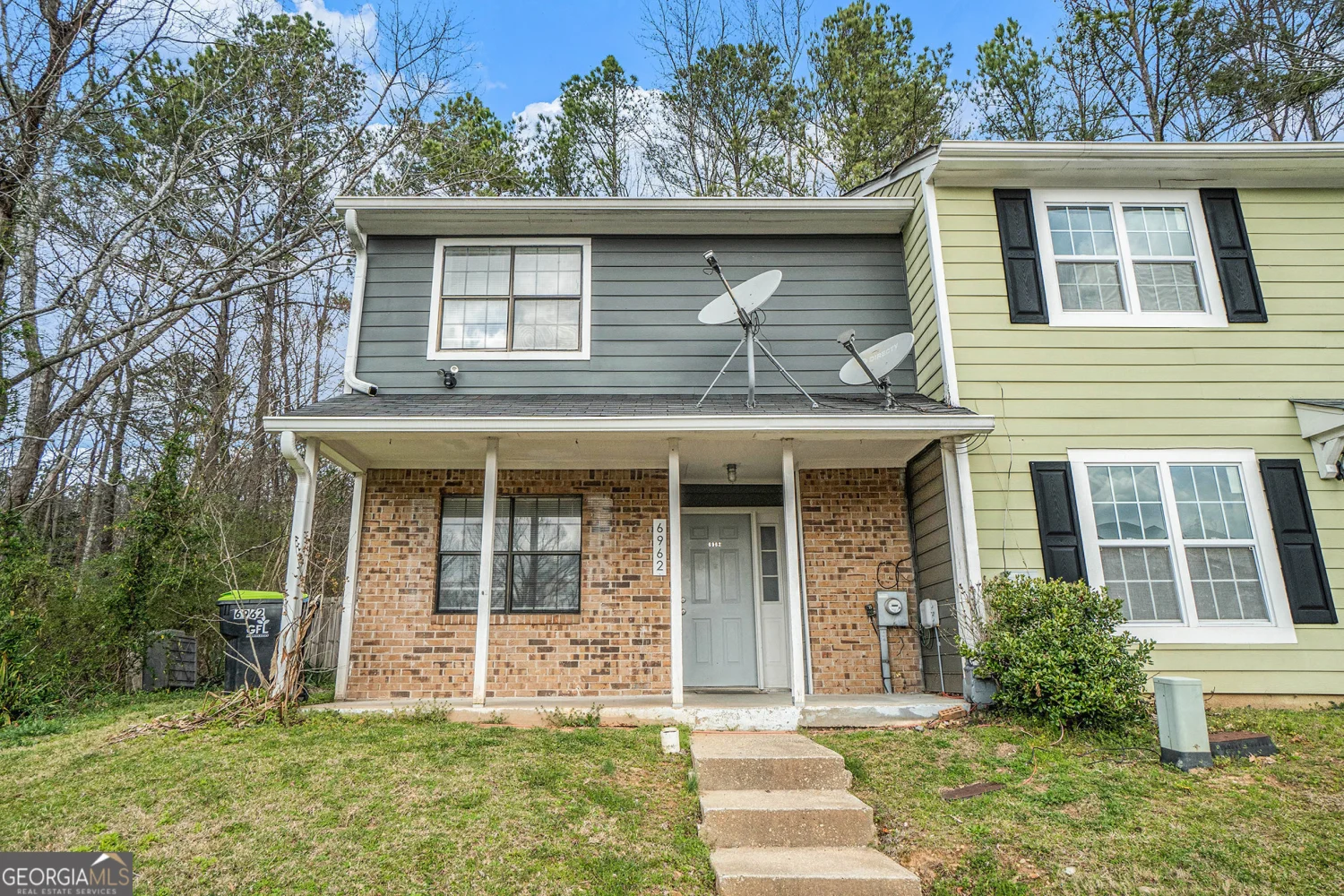
6962 Oakhill Circle
Austell, GA 30168
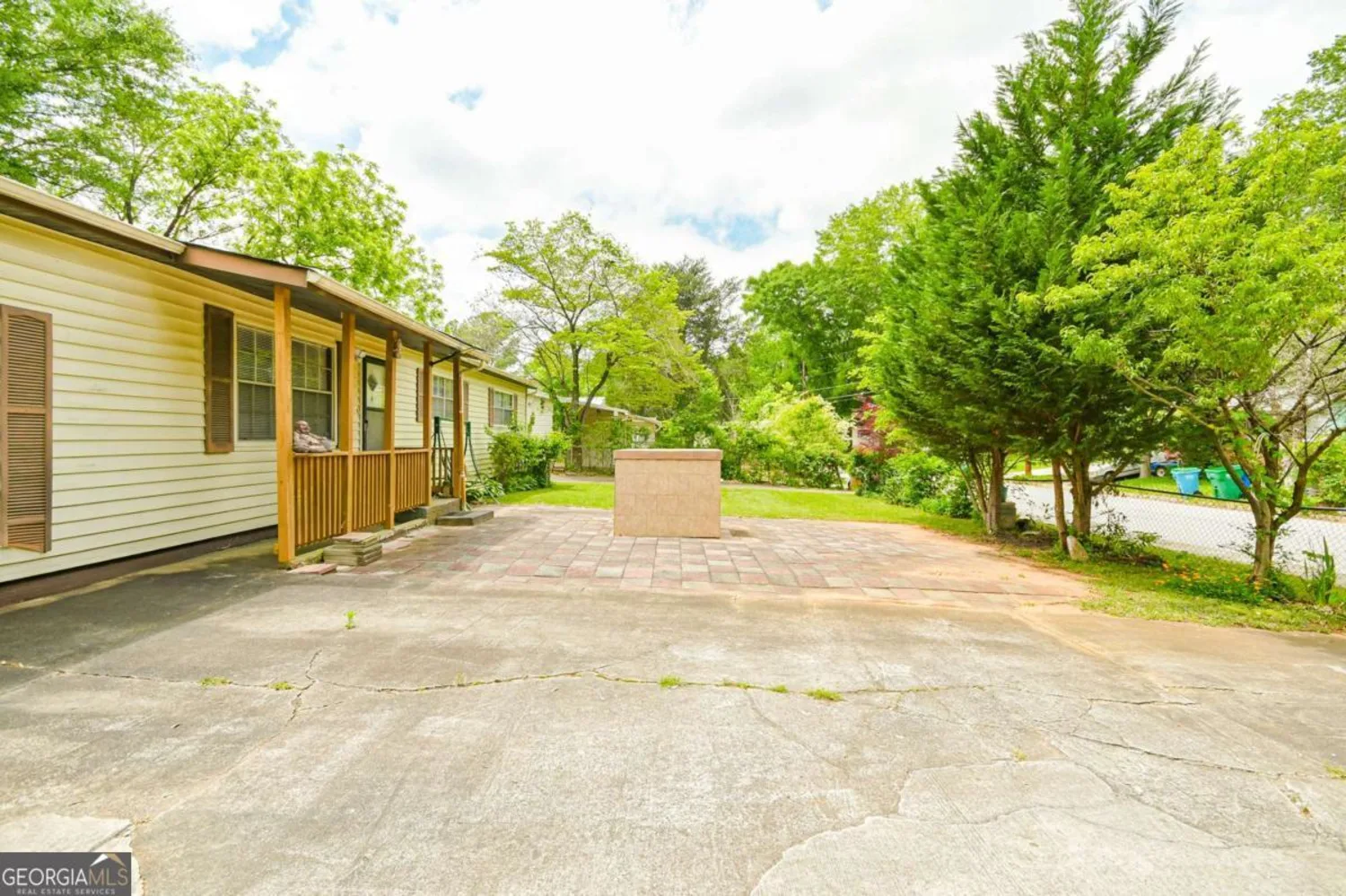
1303 Cochise Circle
Austell, GA 30168
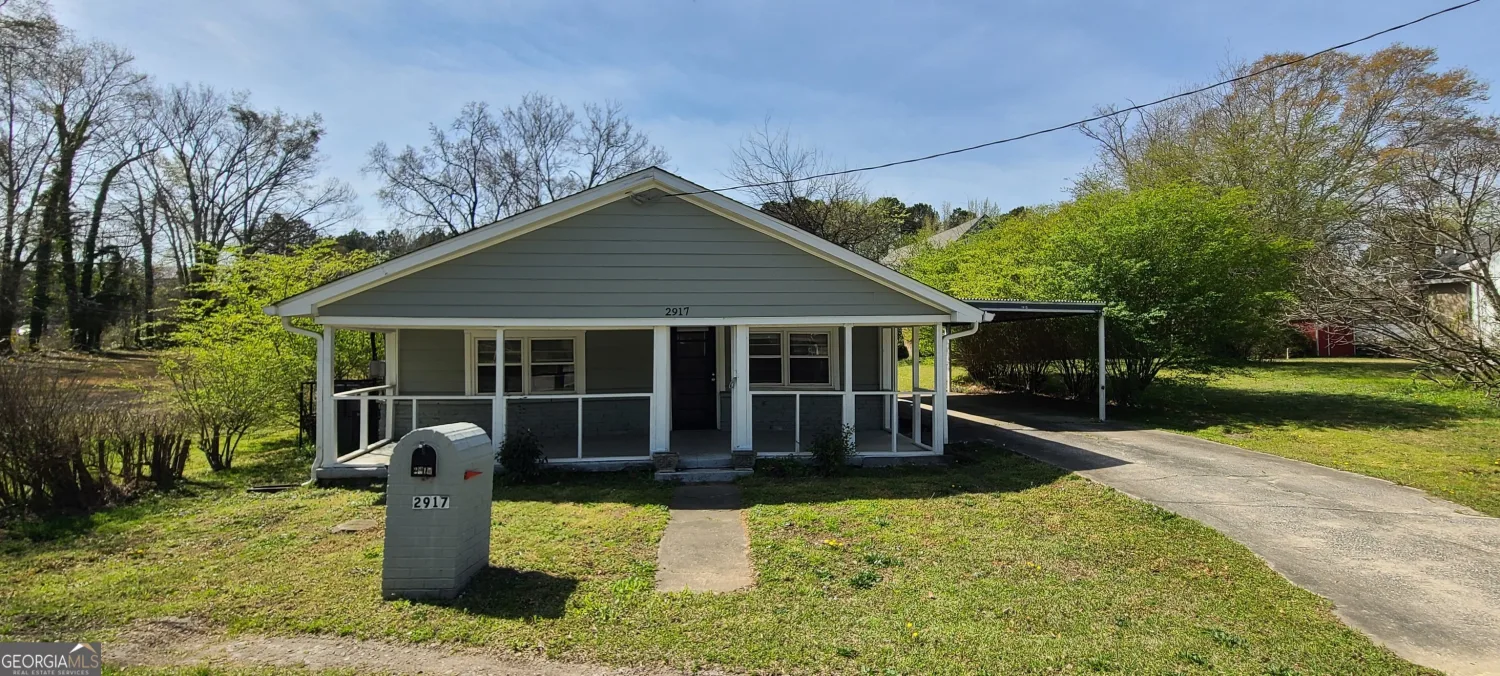
2917 Joe Jerkins Boulevard
Austell, GA 30106
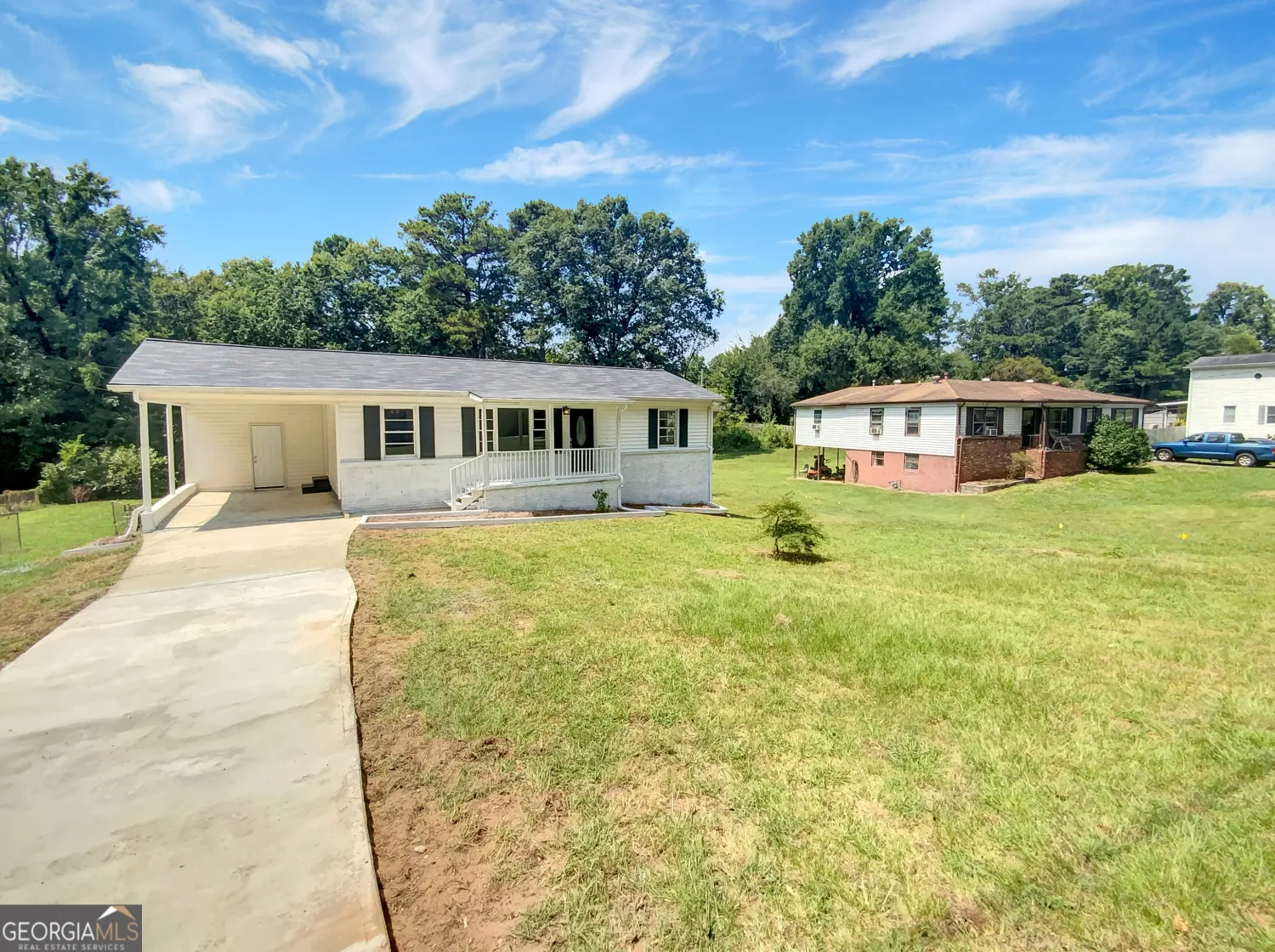
5084 Valley Lake Road
Austell, GA 30106
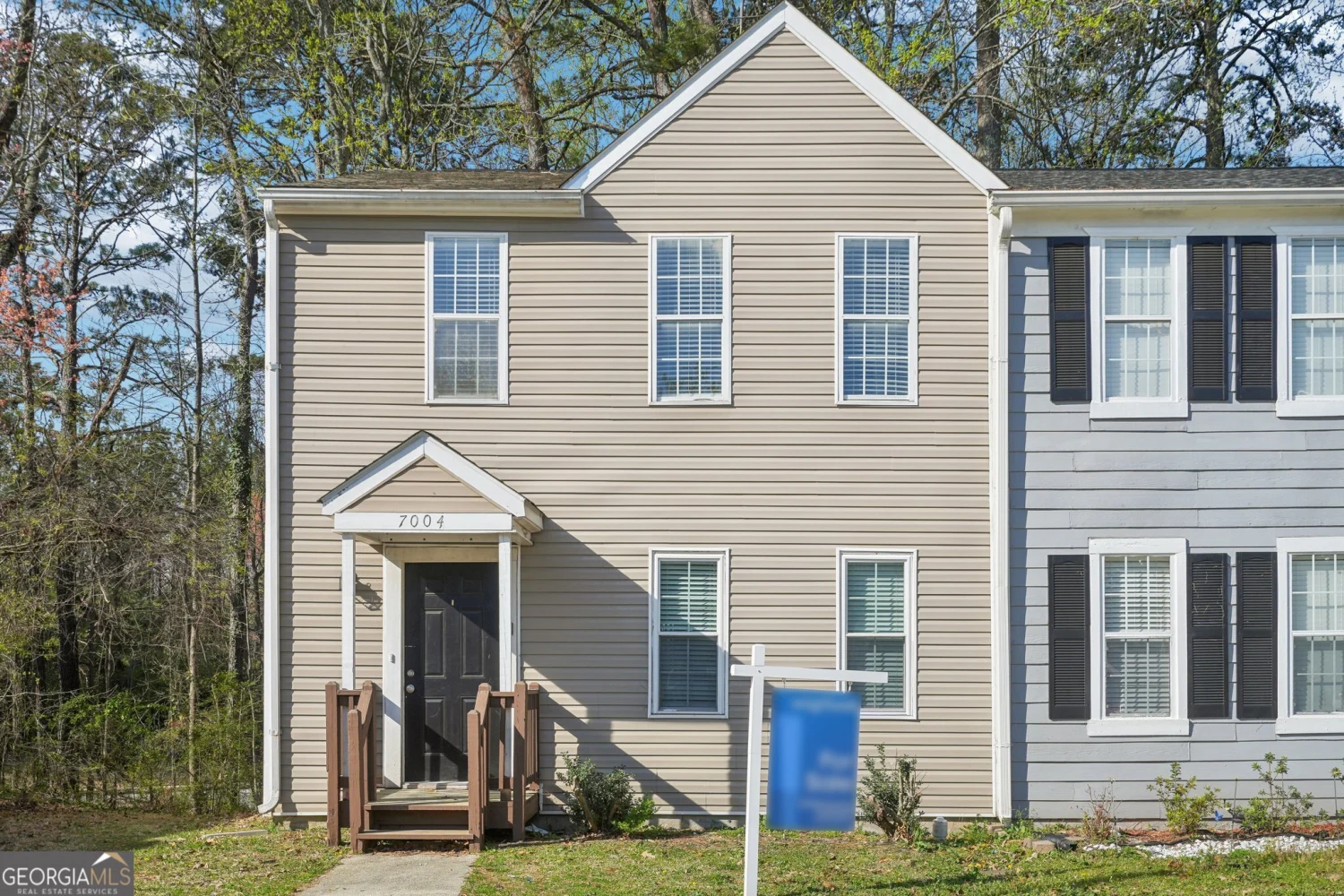
7004 Panda Lane
Austell, GA 30168

