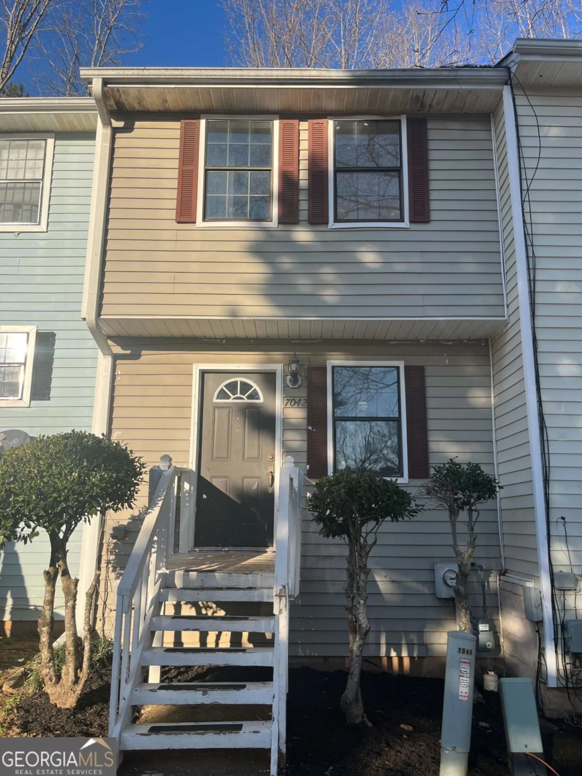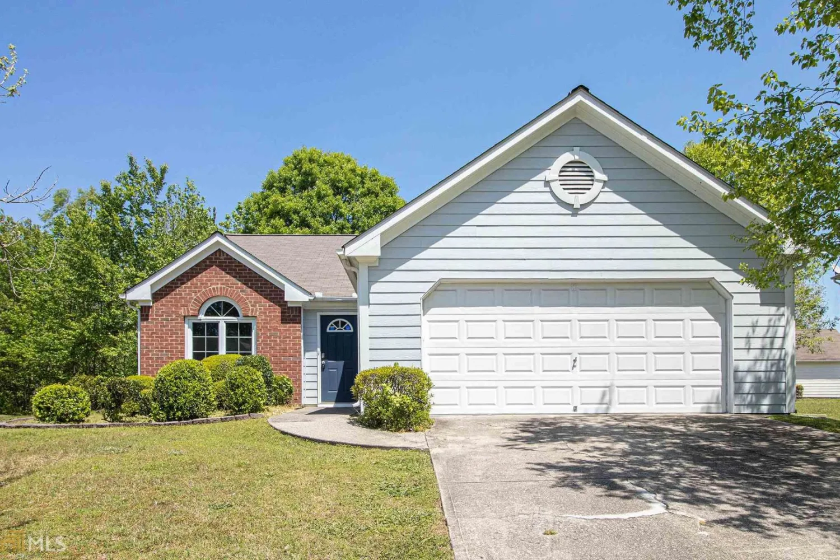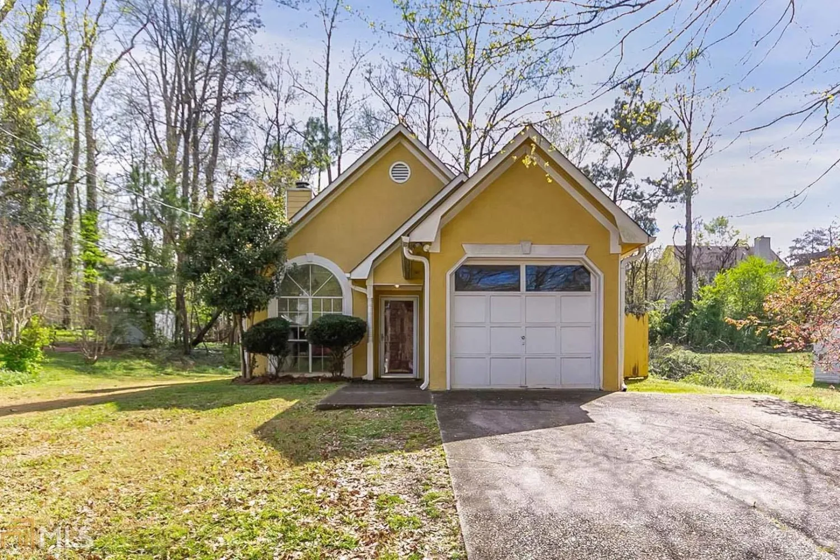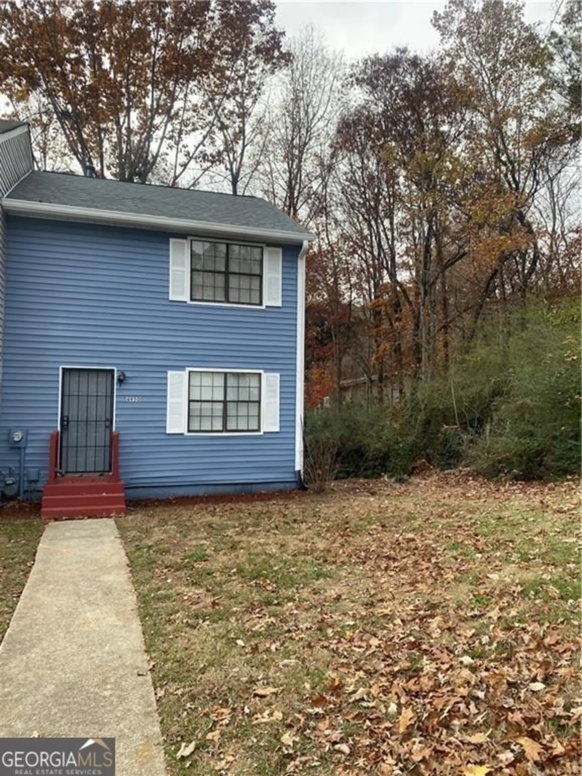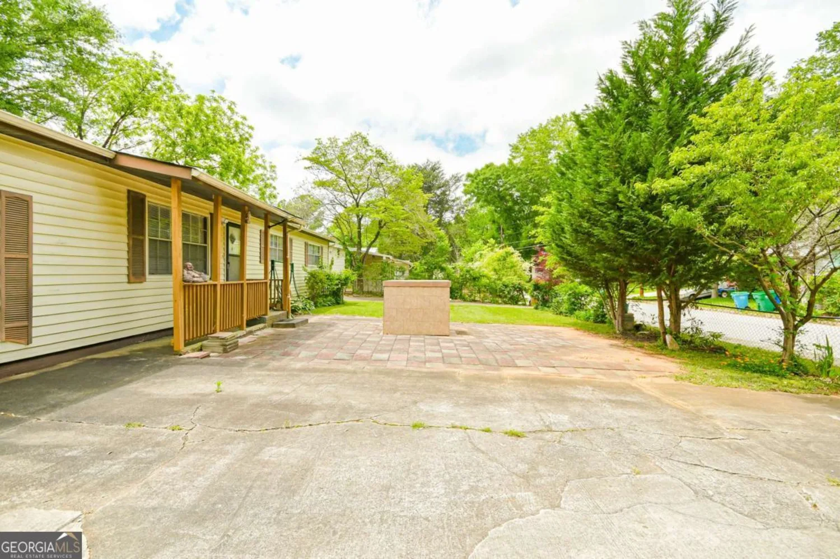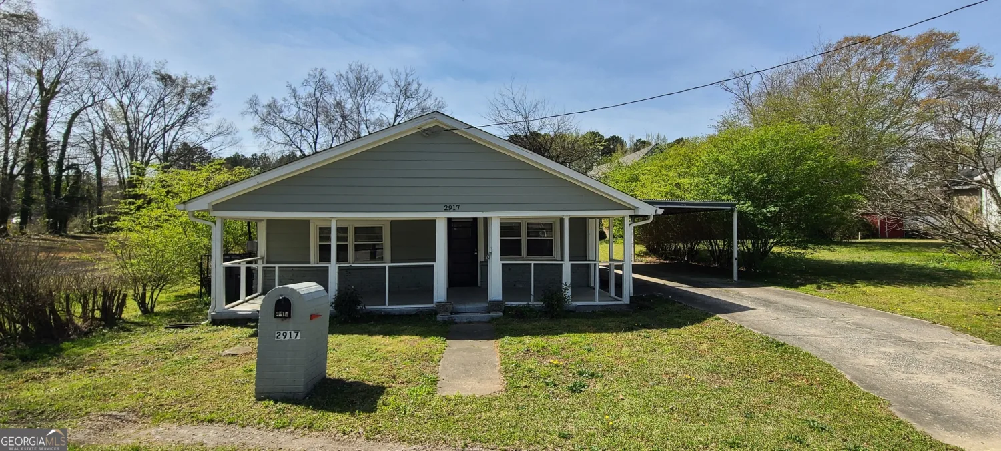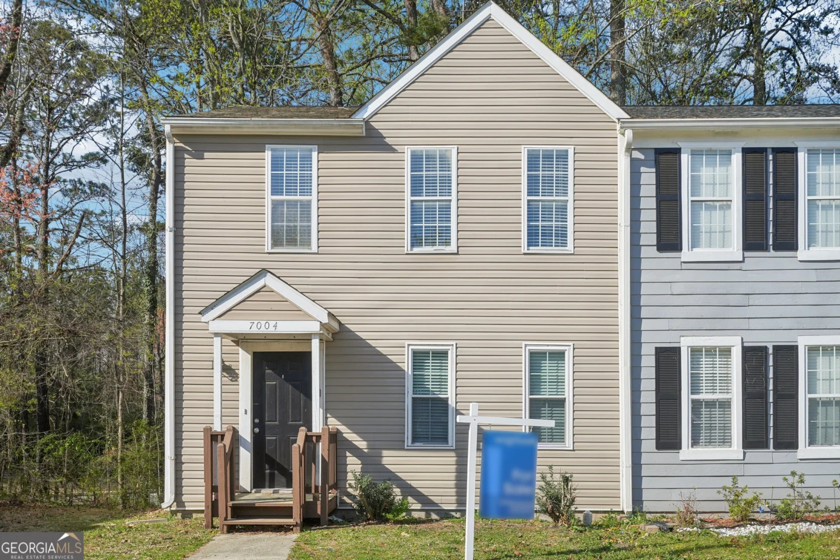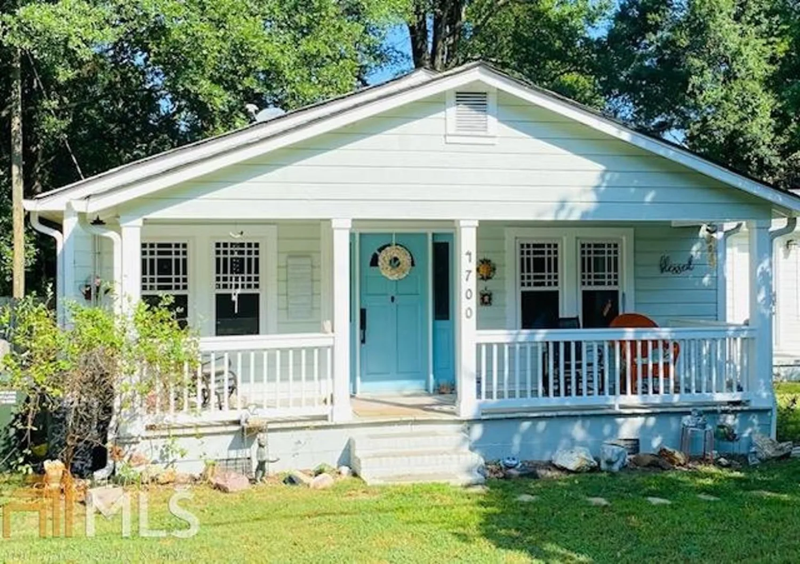6962 oakhill circleAustell, GA 30168
6962 oakhill circleAustell, GA 30168
Description
Charming 3-Bedroom End-Unit Townhome with Fenced Backyard with a seller concession of $5000 for paint and upgrades!!! Welcome to this quaint and inviting 3-bedroom, 2.5-bath end-unit townhome, offering comfort, convenience, and plenty of potential! Nestled in a desirable community, this home features a spacious layout, a fenced-in backyard, and a washer and dryer included for convenience. Enjoy the privacy of an end unit with extra natural light, plus the convenience of nearby amenities. The sellers are offering $5,000 toward paint and upgrades, allowing you to personalize the space to your taste. Don't miss this incredible opportunity-schedule your showing today!
Property Details for 6962 Oakhill Circle
- Subdivision ComplexOakhill Townhomes
- Architectural StyleOther
- Num Of Parking Spaces2
- Parking FeaturesNone
- Property AttachedYes
- Waterfront FeaturesNo Dock Or Boathouse
LISTING UPDATED:
- StatusClosed
- MLS #10480433
- Days on Site30
- Taxes$1,766 / year
- HOA Fees$1,800 / month
- MLS TypeResidential
- Year Built1983
- Lot Size0.01 Acres
- CountryCobb
LISTING UPDATED:
- StatusClosed
- MLS #10480433
- Days on Site30
- Taxes$1,766 / year
- HOA Fees$1,800 / month
- MLS TypeResidential
- Year Built1983
- Lot Size0.01 Acres
- CountryCobb
Building Information for 6962 Oakhill Circle
- StoriesTwo
- Year Built1983
- Lot Size0.0130 Acres
Payment Calculator
Term
Interest
Home Price
Down Payment
The Payment Calculator is for illustrative purposes only. Read More
Property Information for 6962 Oakhill Circle
Summary
Location and General Information
- Community Features: None
- Directions: I 75 south to I 285 WEST to exit 10B I-20 West. Exit 46B, take a right. Right on Premier Ln, merge right on Oakhill Cir.
- Coordinates: 33.782073,-84.563962
School Information
- Elementary School: Riverside Primary/Elementary
- Middle School: Lindley
- High School: Pebblebrook
Taxes and HOA Information
- Parcel Number: 18051000270
- Tax Year: 2024
- Association Fee Includes: Maintenance Structure, Maintenance Grounds, Pest Control, Sewer, Water
- Tax Lot: 54
Virtual Tour
Parking
- Open Parking: No
Interior and Exterior Features
Interior Features
- Cooling: Central Air
- Heating: Central
- Appliances: Dishwasher, Disposal, Dryer, Electric Water Heater, Microwave, Refrigerator, Washer
- Basement: None
- Fireplace Features: Other
- Flooring: Hardwood, Tile
- Interior Features: Other
- Levels/Stories: Two
- Kitchen Features: Solid Surface Counters
- Foundation: Slab
- Total Half Baths: 1
- Bathrooms Total Integer: 3
- Bathrooms Total Decimal: 2
Exterior Features
- Construction Materials: Vinyl Siding
- Fencing: Privacy
- Roof Type: Other
- Security Features: Smoke Detector(s)
- Laundry Features: In Kitchen
- Pool Private: No
Property
Utilities
- Sewer: Public Sewer
- Utilities: Cable Available, Electricity Available, Natural Gas Available, Phone Available
- Water Source: Public
- Electric: 220 Volts
Property and Assessments
- Home Warranty: Yes
- Property Condition: Resale
Green Features
Lot Information
- Above Grade Finished Area: 1105
- Common Walls: 1 Common Wall
- Lot Features: Private
- Waterfront Footage: No Dock Or Boathouse
Multi Family
- Number of Units To Be Built: Square Feet
Rental
Rent Information
- Land Lease: Yes
Public Records for 6962 Oakhill Circle
Tax Record
- 2024$1,766.00 ($147.17 / month)
Home Facts
- Beds3
- Baths2
- Total Finished SqFt1,105 SqFt
- Above Grade Finished1,105 SqFt
- StoriesTwo
- Lot Size0.0130 Acres
- StyleTownhouse
- Year Built1983
- APN18051000270
- CountyCobb


