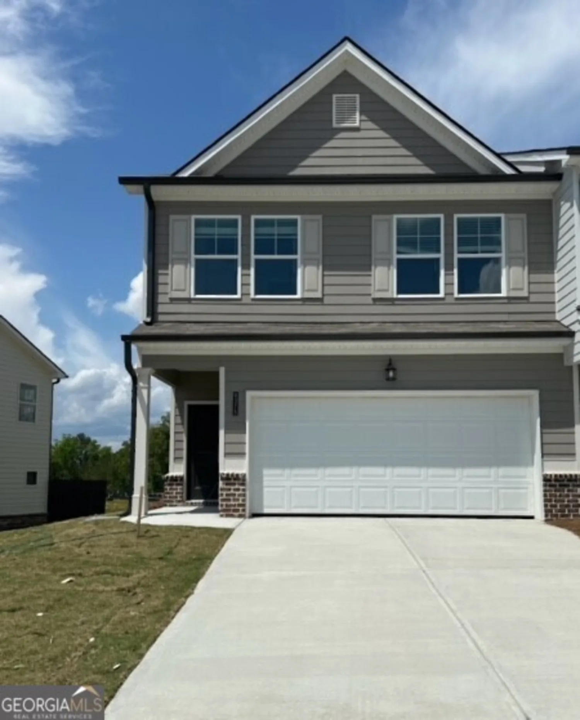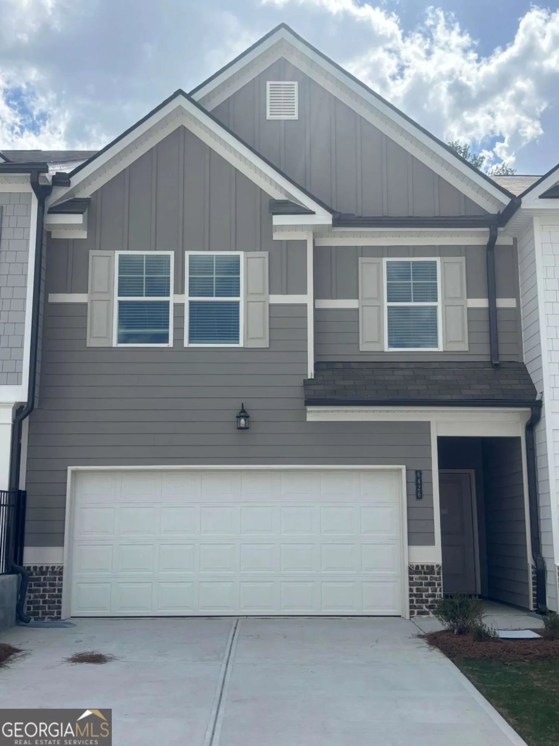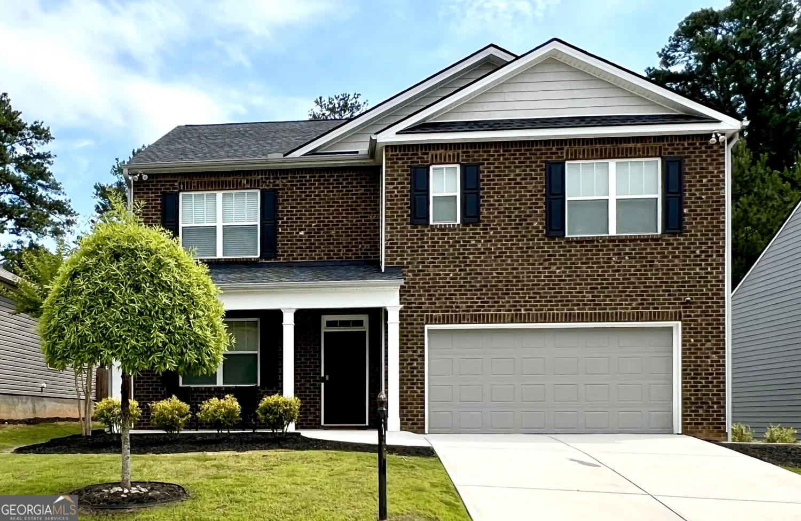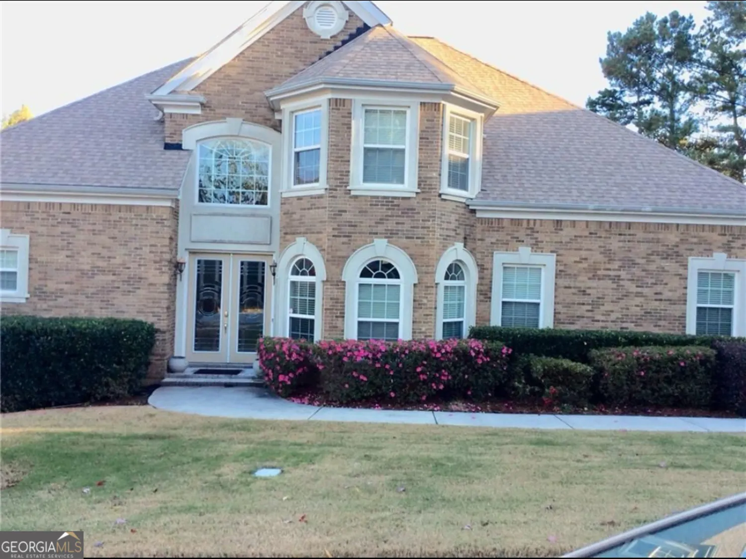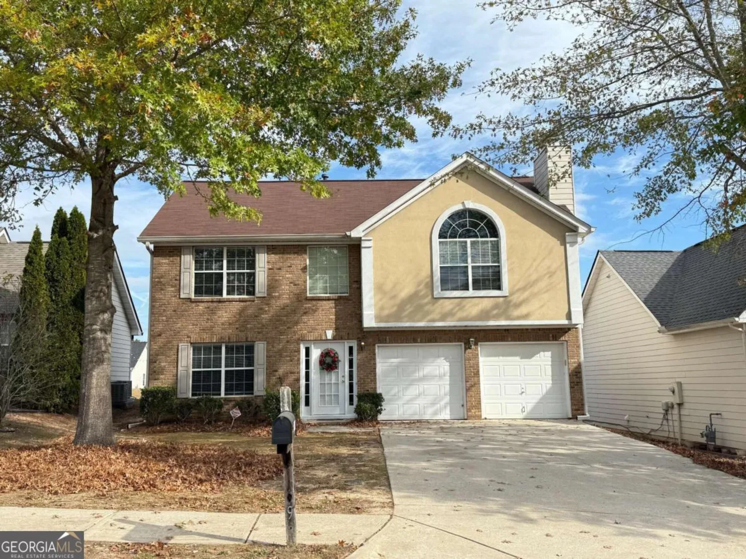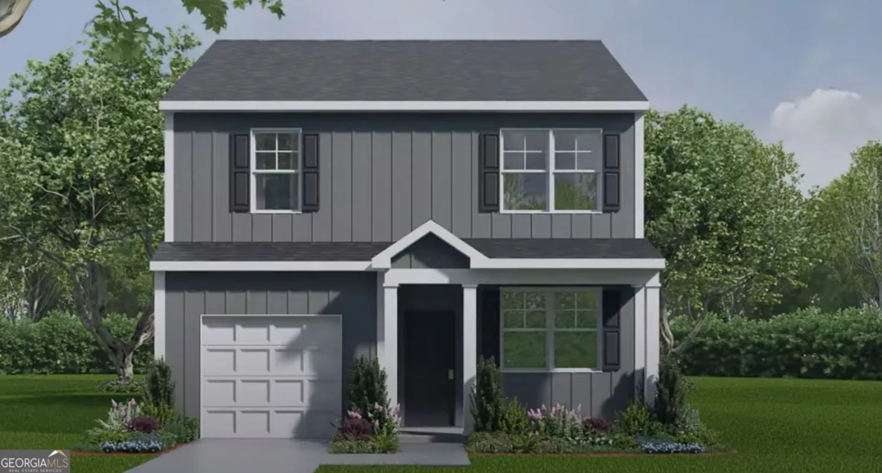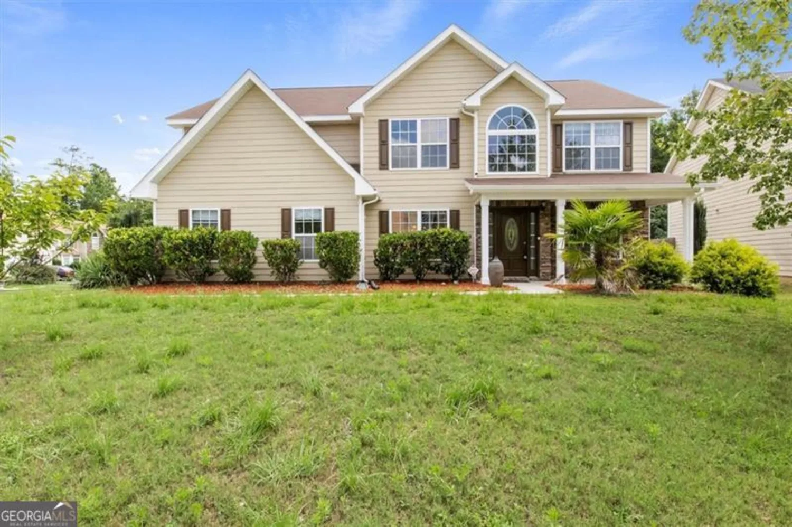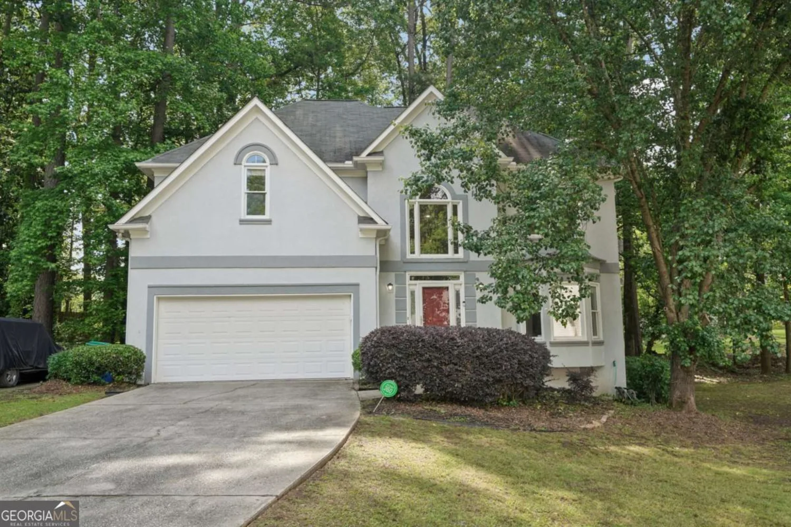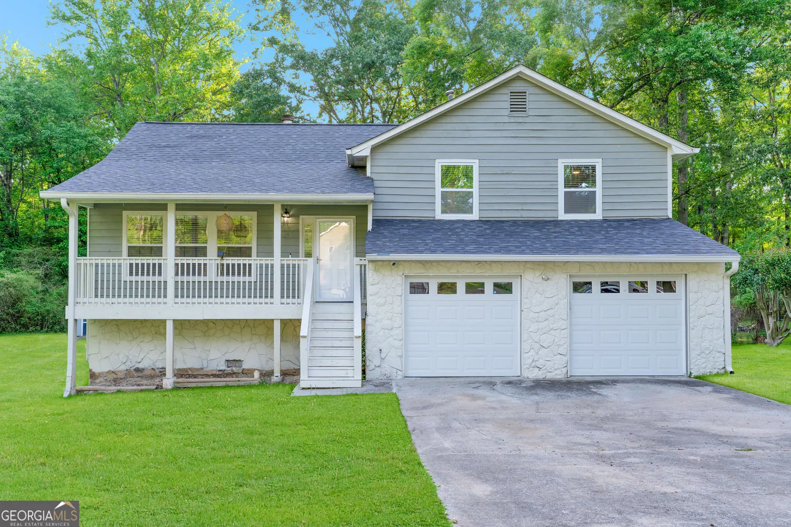7320 tolar road 11South Fulton, GA 30213
7320 tolar road 11South Fulton, GA 30213
Description
Lot #11. You'll love the inviting design the Madison plan offers. The entrance leads you through the foyer and into the open family room and dining area. The gourmet kitchen provides abundant counter and cabinet space, in wall double ovens, cup washing station, and an island. Upstairs you'll find three bedrooms, a full bathroom, a sizable laundry room, and the primary suite with a private bath. Enjoy the 10x12 rear patio overlooking your spacious backyard. Plenty of storage added throughout with a two car garage and attic space. To be built. Stock photos, colors and options, may vary.
Property Details for 7320 Tolar Road 11
- Subdivision ComplexCreekbend Overlook
- Architectural StyleBrick Front, Traditional
- Num Of Parking Spaces2
- Parking FeaturesAttached, Garage
- Property AttachedNo
LISTING UPDATED:
- StatusClosed
- MLS #10326018
- Days on Site84
- Taxes$1 / year
- HOA Fees$450 / month
- MLS TypeResidential
- Year Built2024
- CountryFulton
LISTING UPDATED:
- StatusClosed
- MLS #10326018
- Days on Site84
- Taxes$1 / year
- HOA Fees$450 / month
- MLS TypeResidential
- Year Built2024
- CountryFulton
Building Information for 7320 Tolar Road 11
- StoriesTwo
- Year Built2024
- Lot Size0.0000 Acres
Payment Calculator
Term
Interest
Home Price
Down Payment
The Payment Calculator is for illustrative purposes only. Read More
Property Information for 7320 Tolar Road 11
Summary
Location and General Information
- Community Features: Playground, Sidewalks
- Directions: GPS: Renaissance Middle School, then left at Stop sign, community on the Right
- Coordinates: 33.613047,-84.630041
School Information
- Elementary School: Renaissance
- Middle School: Renaissance
- High School: Langston Hughes
Taxes and HOA Information
- Parcel Number: 0.0
- Tax Year: 2024
- Association Fee Includes: Management Fee
- Tax Lot: 11
Virtual Tour
Parking
- Open Parking: No
Interior and Exterior Features
Interior Features
- Cooling: Ceiling Fan(s), Electric, Heat Pump, Zoned
- Heating: Central, Electric, Heat Pump, Zoned
- Appliances: Cooktop, Dishwasher, Double Oven, Electric Water Heater, Microwave, Oven, Stainless Steel Appliance(s)
- Basement: None
- Fireplace Features: Living Room
- Flooring: Carpet, Vinyl
- Interior Features: Double Vanity, High Ceilings, Separate Shower, Soaking Tub, Walk-In Closet(s)
- Levels/Stories: Two
- Window Features: Double Pane Windows, Window Treatments
- Kitchen Features: Kitchen Island, Pantry, Solid Surface Counters
- Foundation: Slab
- Total Half Baths: 1
- Bathrooms Total Integer: 3
- Bathrooms Total Decimal: 2
Exterior Features
- Construction Materials: Brick, Concrete, Rough-Sawn Lumber
- Patio And Porch Features: Patio
- Roof Type: Composition, Other
- Security Features: Carbon Monoxide Detector(s), Smoke Detector(s)
- Laundry Features: Upper Level
- Pool Private: No
Property
Utilities
- Sewer: Public Sewer
- Utilities: Cable Available, Electricity Available, Phone Available, Sewer Available, Water Available
- Water Source: Public
Property and Assessments
- Home Warranty: Yes
- Property Condition: Under Construction
Green Features
Lot Information
- Above Grade Finished Area: 2000
- Lot Features: None
Multi Family
- # Of Units In Community: 11
- Number of Units To Be Built: Square Feet
Rental
Rent Information
- Land Lease: Yes
Public Records for 7320 Tolar Road 11
Tax Record
- 2024$1.00 ($0.08 / month)
Home Facts
- Beds4
- Baths2
- Total Finished SqFt2,000 SqFt
- Above Grade Finished2,000 SqFt
- StoriesTwo
- Lot Size0.0000 Acres
- StyleSingle Family Residence
- Year Built2024
- APN0.0
- CountyFulton
- Fireplaces1


