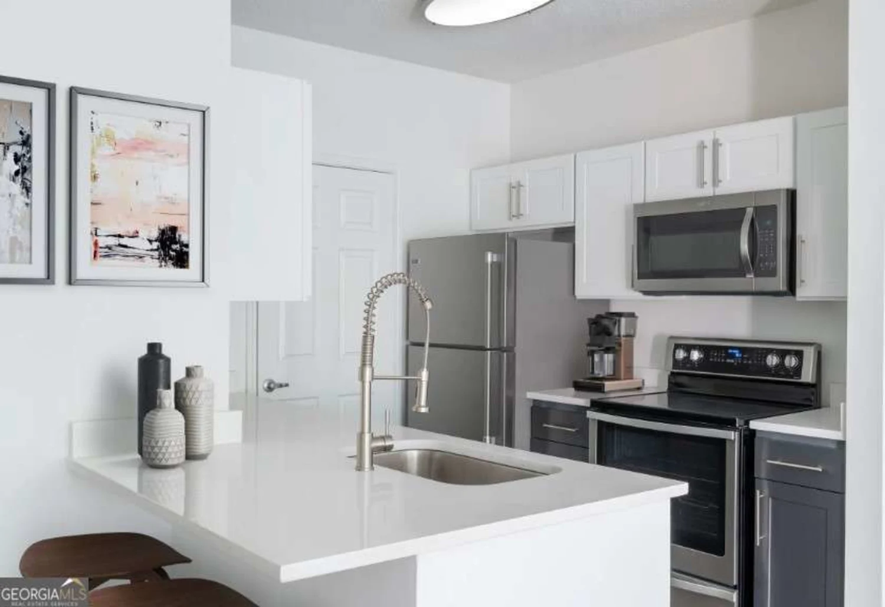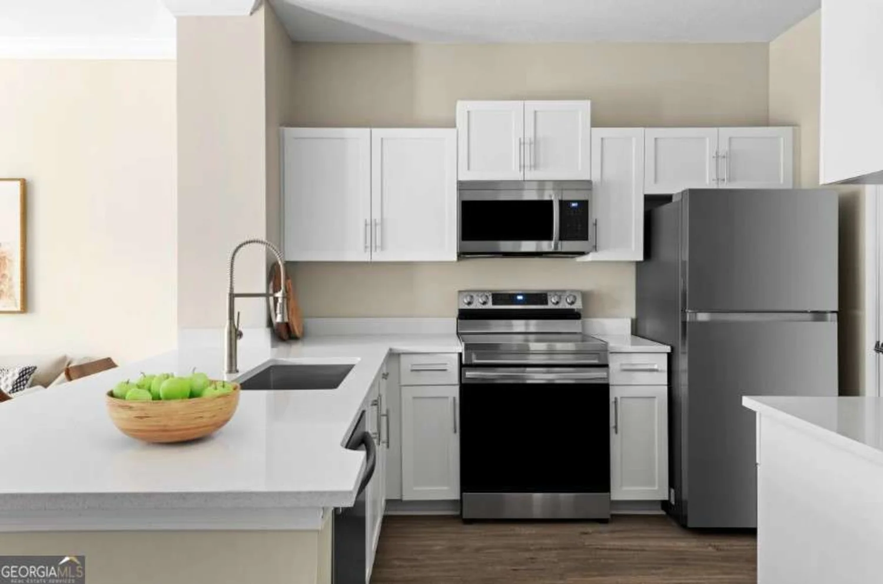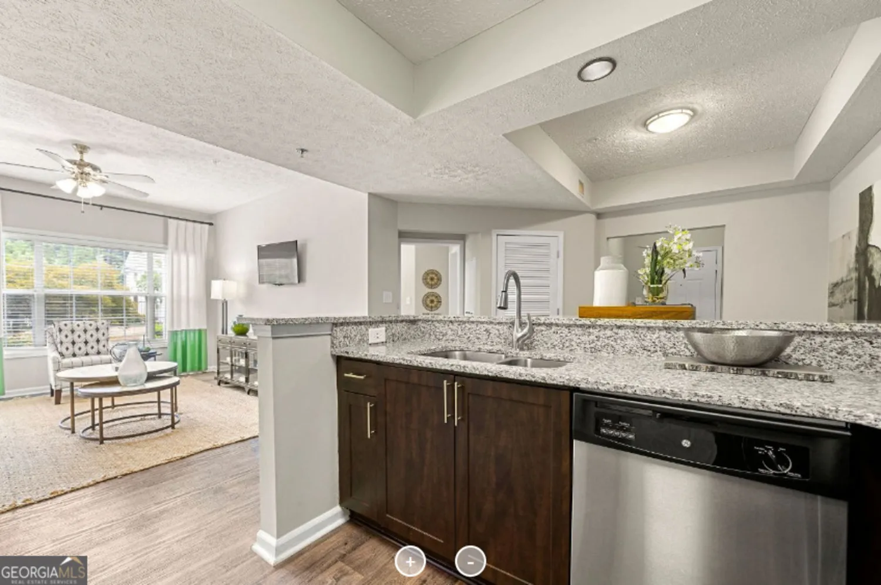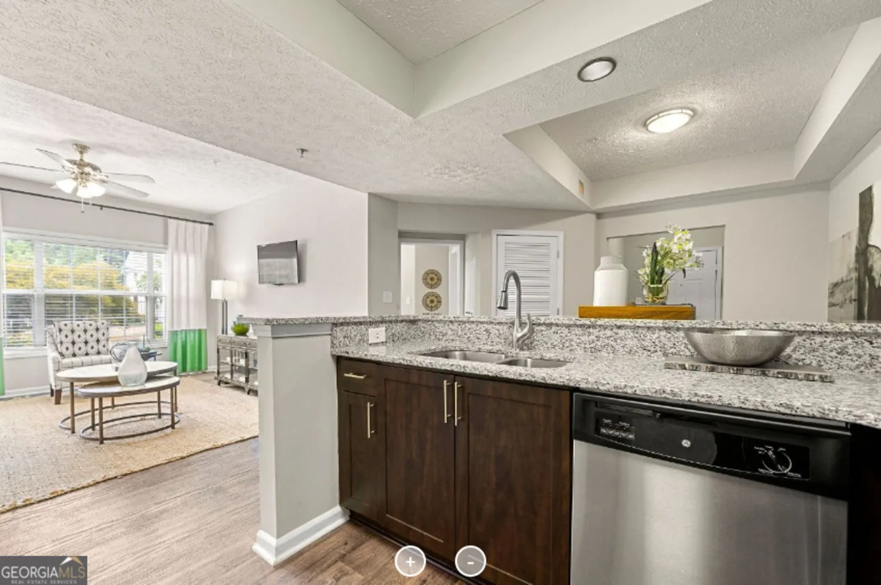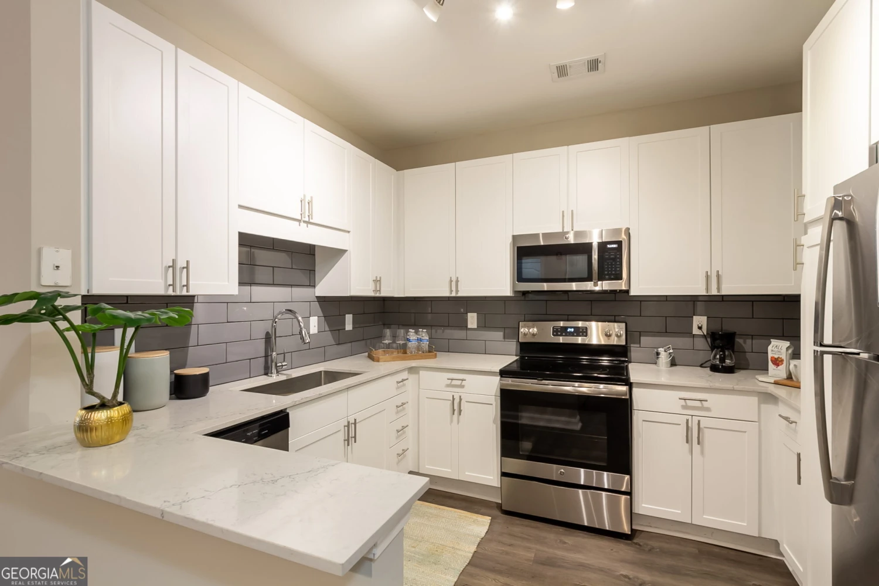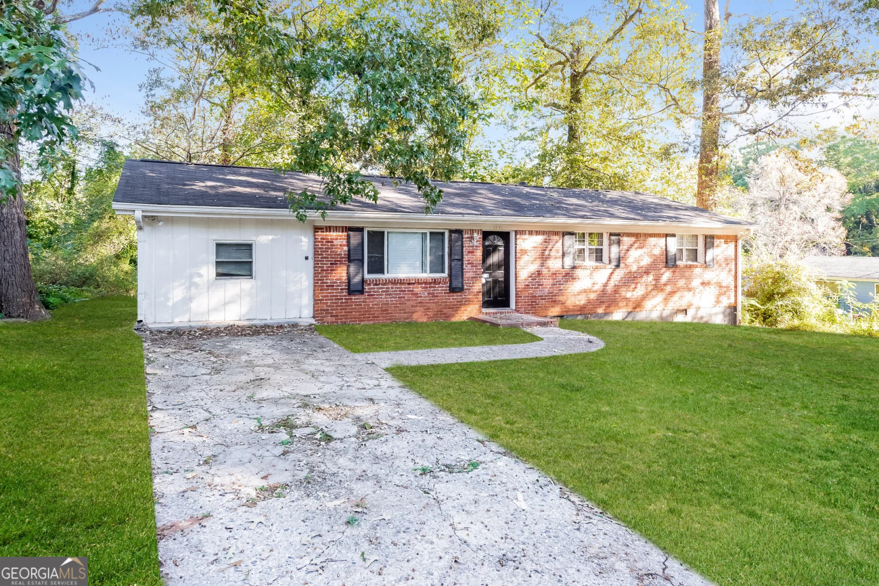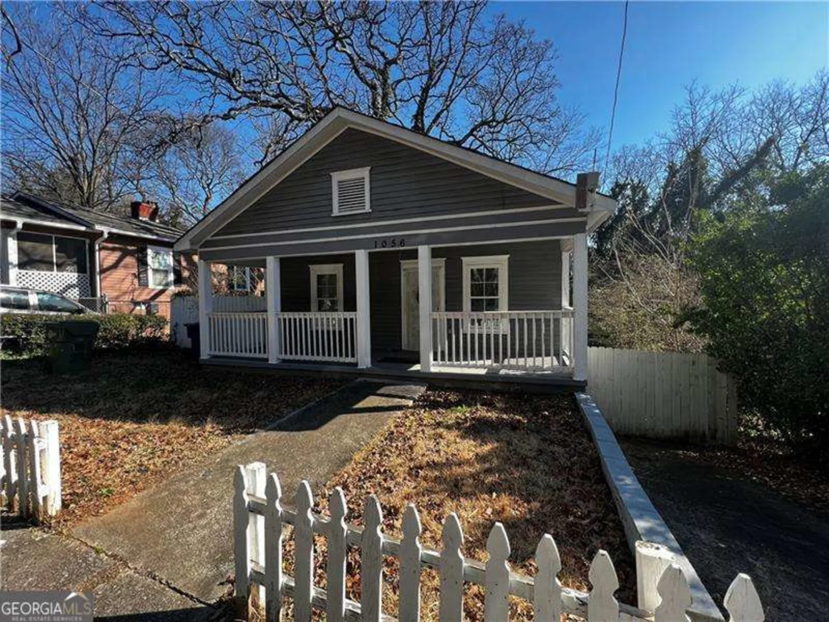2591 piedmont road ne 2029Atlanta, GA 30324
2591 piedmont road ne 2029Atlanta, GA 30324
Description
Located in Lindbergh area walking distance to Marta Train, Target, Home Depot & more! Co-Op workspace available. Live/Work Units. Beautiful Rooftop Oasis with Saline Pool. Penthouse Rooftop. Rooftop Bark Park. 24hr Fitness. Extra Storage. 24/7 Package. Unique floorplans with Skyline Views. Quartz Countertops, Stainless Package, Pantries, Kitchen Island, W/D Provided, Wood Plank Floors, Walk-in closets, Balcony & more! https://youtu.be/F-pF2gvOSUk?si=JgVHVyPjIM3NiSjk
Property Details for 2591 Piedmont Road NE 2029
- Subdivision ComplexPeninsula at Buckhead
- Architectural StyleOther
- Num Of Parking Spaces2
- Parking FeaturesDetached, Over 1 Space per Unit
- Property AttachedYes
LISTING UPDATED:
- StatusActive
- MLS #10326851
- Days on Site324
- MLS TypeResidential Lease
- Year Built2018
- CountryFulton
LISTING UPDATED:
- StatusActive
- MLS #10326851
- Days on Site324
- MLS TypeResidential Lease
- Year Built2018
- CountryFulton
Building Information for 2591 Piedmont Road NE 2029
- StoriesOne
- Year Built2018
- Lot Size0.0000 Acres
Payment Calculator
Term
Interest
Home Price
Down Payment
The Payment Calculator is for illustrative purposes only. Read More
Property Information for 2591 Piedmont Road NE 2029
Summary
Location and General Information
- Community Features: Clubhouse, Fitness Center, Gated, Pool, Sidewalks, Street Lights
- Directions: GPS
- Coordinates: 33.82494,-84.366842
School Information
- Elementary School: Garden Hills
- Middle School: Sutton
- High School: North Atlanta
Taxes and HOA Information
- Parcel Number: 0.0
- Association Fee Includes: Other
Virtual Tour
Parking
- Open Parking: No
Interior and Exterior Features
Interior Features
- Cooling: Ceiling Fan(s), Central Air, Electric
- Heating: Electric
- Appliances: Dishwasher, Disposal, Dryer, Ice Maker, Microwave, Other, Oven/Range (Combo), Washer
- Basement: None
- Flooring: Carpet, Hardwood, Other
- Interior Features: Master On Main Level, Other, Walk-In Closet(s)
- Levels/Stories: One
- Main Bedrooms: 1
- Bathrooms Total Integer: 1
- Main Full Baths: 1
- Bathrooms Total Decimal: 1
Exterior Features
- Construction Materials: Other
- Roof Type: Other
- Laundry Features: Other
- Pool Private: No
Property
Utilities
- Sewer: Public Sewer
- Utilities: Electricity Available, Other, Sewer Available, Water Available
- Water Source: Public
Property and Assessments
- Home Warranty: No
- Property Condition: Updated/Remodeled
Green Features
Lot Information
- Above Grade Finished Area: 700
- Common Walls: 2+ Common Walls
- Lot Features: None
Multi Family
- # Of Units In Community: 2029
- Number of Units To Be Built: Square Feet
Rental
Rent Information
- Land Lease: No
Public Records for 2591 Piedmont Road NE 2029
Home Facts
- Beds1
- Baths1
- Total Finished SqFt700 SqFt
- Above Grade Finished700 SqFt
- StoriesOne
- Lot Size0.0000 Acres
- StyleApartment
- Year Built2018
- APN0.0
- CountyFulton


