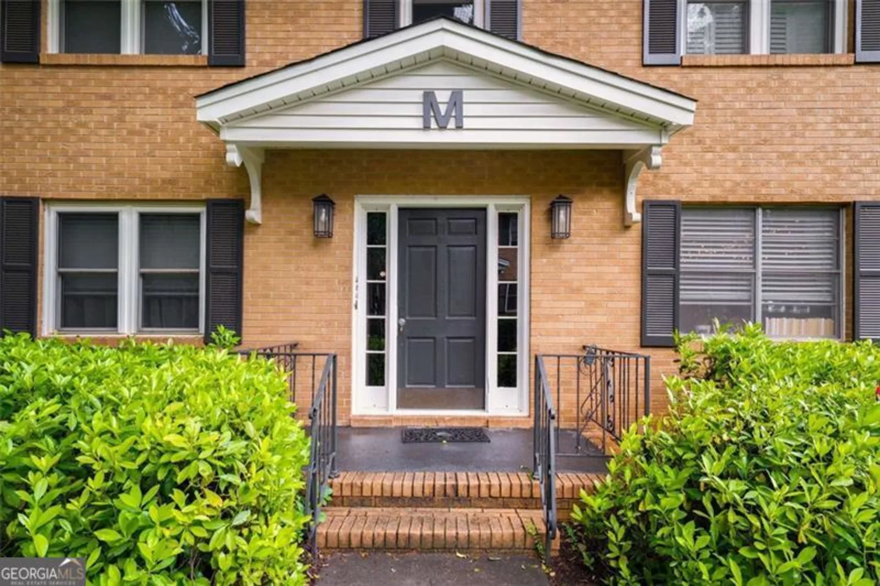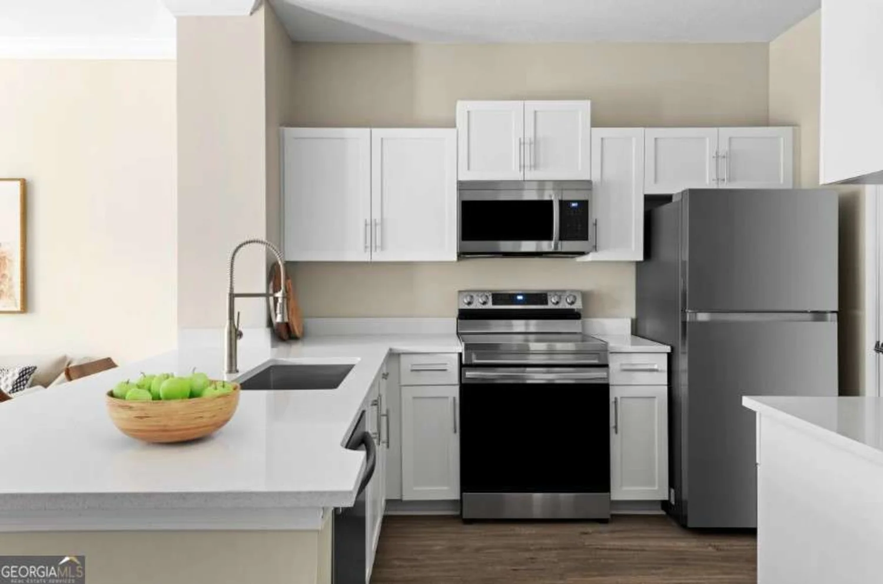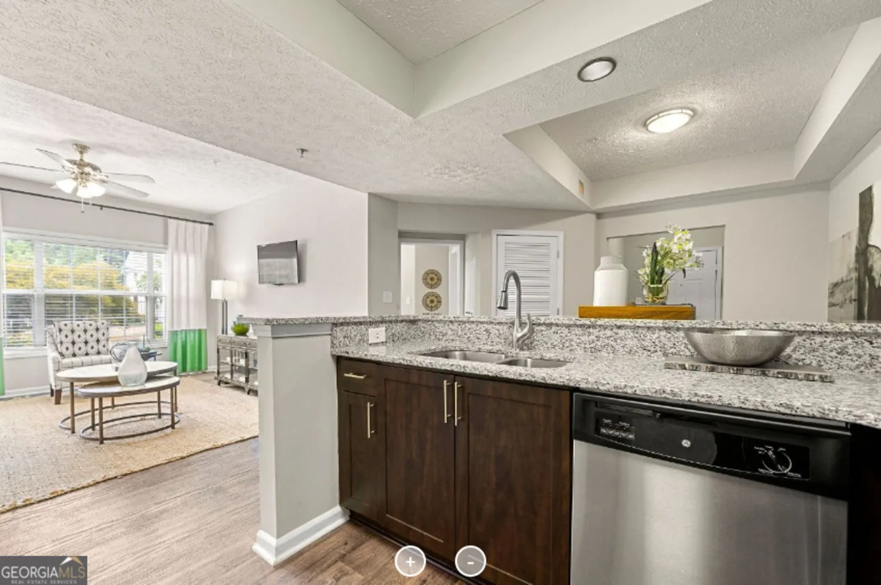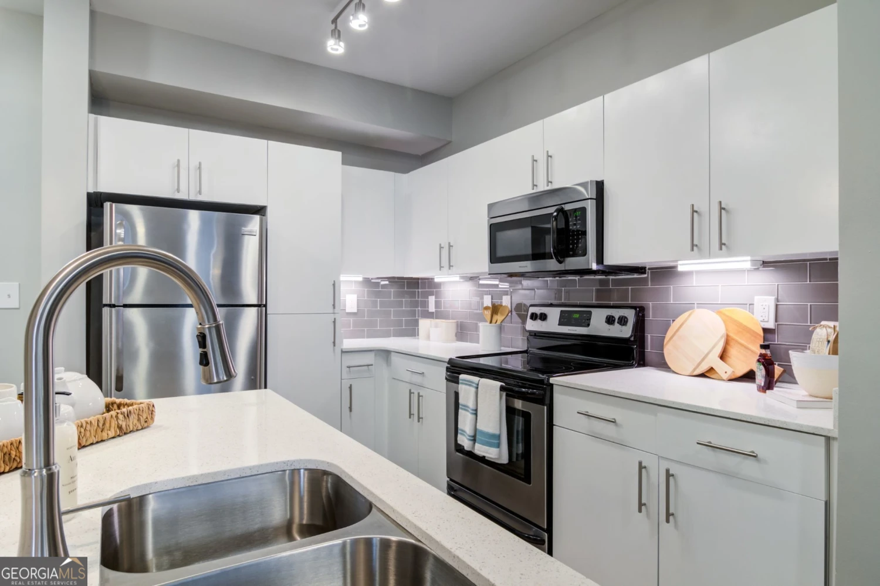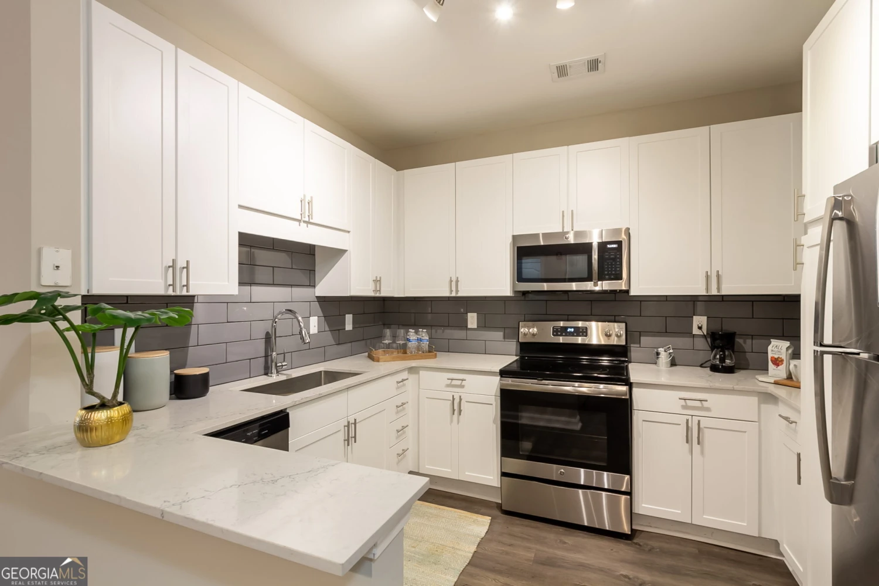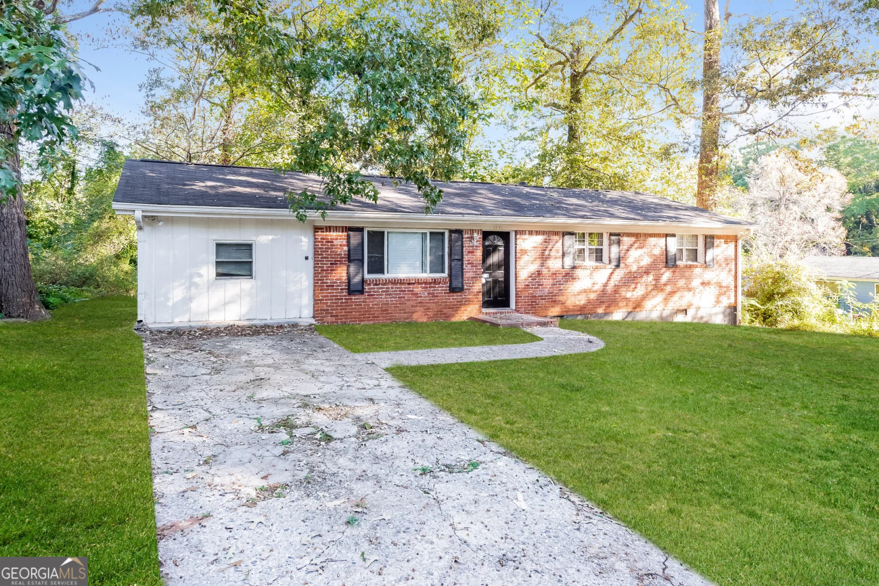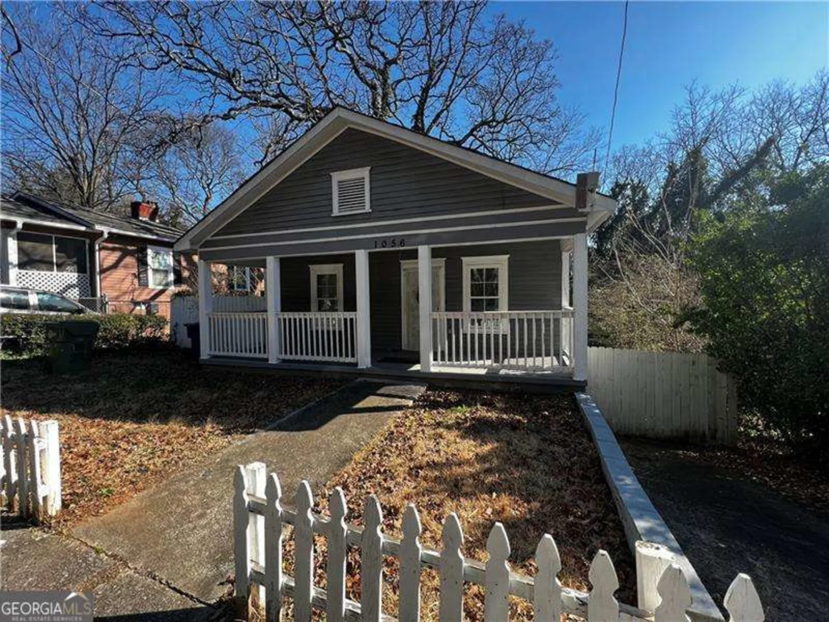2500 shallowford road 4-4213Atlanta, GA 30345
2500 shallowford road 4-4213Atlanta, GA 30345
Description
Nestled in a peaceful suburb just 15 minutes from Downtown, North of the city on 85 off Shallowford Access Road. Cabana House, Car Wash with Vacuum, Controlled Access Gates, Electric Car Charging Stations, Full-Service Business Center & Co-working spaces. Built-In Wine Racks, Garden Tubs, nine-foot ceilings, large walk-in closets, and gourmet kitchens.
Property Details for 2500 Shallowford Road 4-4213
- Subdivision ComplexBrooke
- Architectural StyleOther
- ExteriorBalcony
- Parking FeaturesGarage
- Property AttachedYes
LISTING UPDATED:
- StatusActive
- MLS #10504911
- Days on Site25
- MLS TypeResidential Lease
- Year Built2004
- CountryDeKalb
LISTING UPDATED:
- StatusActive
- MLS #10504911
- Days on Site25
- MLS TypeResidential Lease
- Year Built2004
- CountryDeKalb
Building Information for 2500 Shallowford Road 4-4213
- StoriesOne
- Year Built2004
- Lot Size0.0000 Acres
Payment Calculator
Term
Interest
Home Price
Down Payment
The Payment Calculator is for illustrative purposes only. Read More
Property Information for 2500 Shallowford Road 4-4213
Summary
Location and General Information
- Community Features: Clubhouse, Fitness Center, Gated, Pool
- Directions: GPS
- View: City
- Coordinates: 33.860719,-84.287573
School Information
- Elementary School: Hawthorne
- Middle School: Henderson
- High School: Lakeside
Taxes and HOA Information
- Parcel Number: 18 233 06 049
- Association Fee Includes: Other, Pest Control, Water
Virtual Tour
Parking
- Open Parking: No
Interior and Exterior Features
Interior Features
- Cooling: Ceiling Fan(s), Central Air
- Heating: Central
- Appliances: Dishwasher, Dryer, Microwave, Other, Refrigerator, Washer
- Basement: None
- Flooring: Carpet, Laminate
- Interior Features: High Ceilings, Master On Main Level, Other, Roommate Plan, Walk-In Closet(s)
- Levels/Stories: One
- Kitchen Features: Breakfast Bar
- Main Bedrooms: 2
- Bathrooms Total Integer: 2
- Main Full Baths: 2
- Bathrooms Total Decimal: 2
Exterior Features
- Accessibility Features: Accessible Doors, Accessible Entrance, Accessible Hallway(s)
- Construction Materials: Other
- Roof Type: Other
- Security Features: Gated Community, Smoke Detector(s)
- Laundry Features: In Kitchen
- Pool Private: No
- Other Structures: Other
Property
Utilities
- Sewer: Public Sewer
- Utilities: Other, Sewer Available, Water Available
- Water Source: Public
Property and Assessments
- Home Warranty: No
- Property Condition: Resale
Green Features
Lot Information
- Above Grade Finished Area: 1063
- Common Walls: 2+ Common Walls
- Lot Features: Other
Multi Family
- # Of Units In Community: 4-4213
- Number of Units To Be Built: Square Feet
Rental
Rent Information
- Land Lease: No
Public Records for 2500 Shallowford Road 4-4213
Home Facts
- Beds2
- Baths2
- Total Finished SqFt2,126 SqFt
- Above Grade Finished1,063 SqFt
- Below Grade Finished1,063 SqFt
- StoriesOne
- Lot Size0.0000 Acres
- StyleApartment
- Year Built2004
- APN18 233 06 049
- CountyDeKalb


