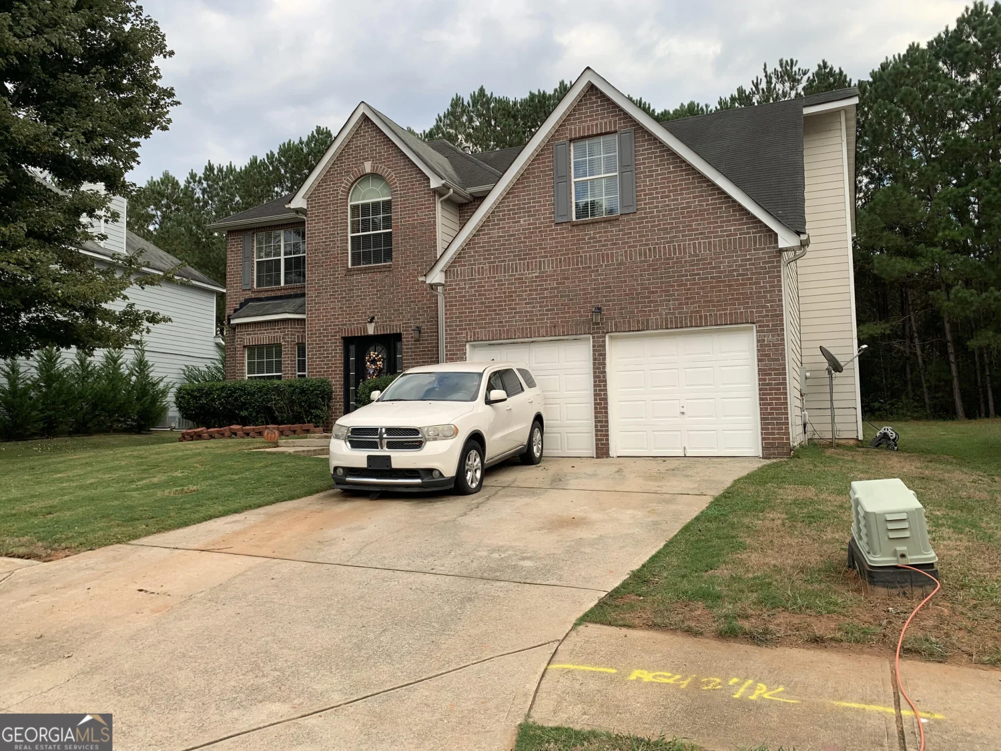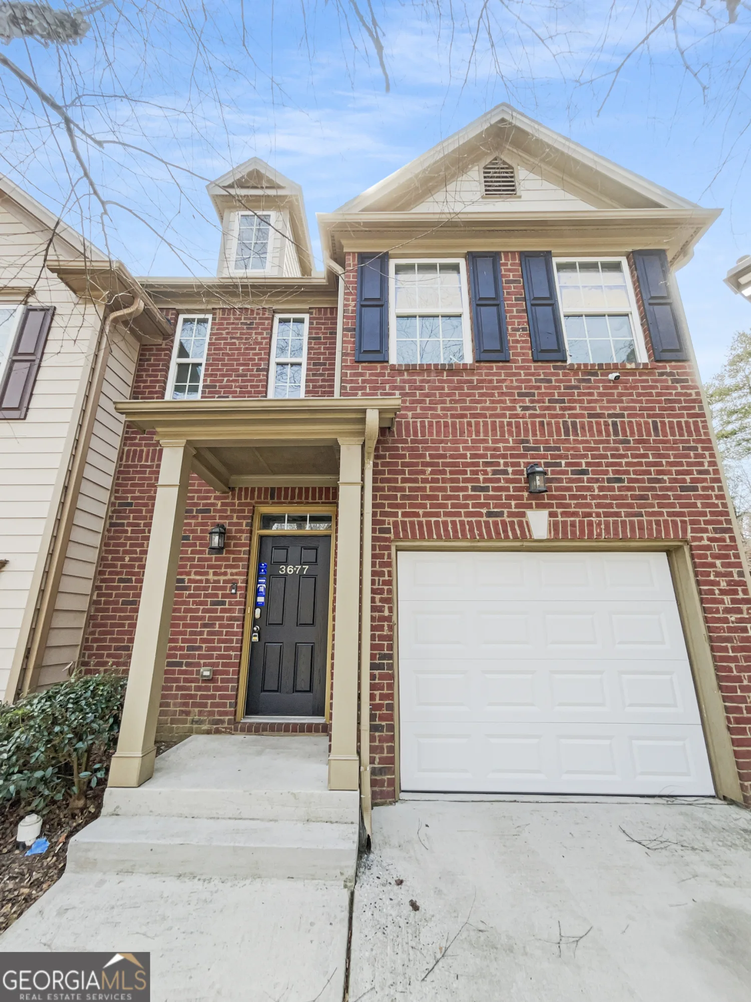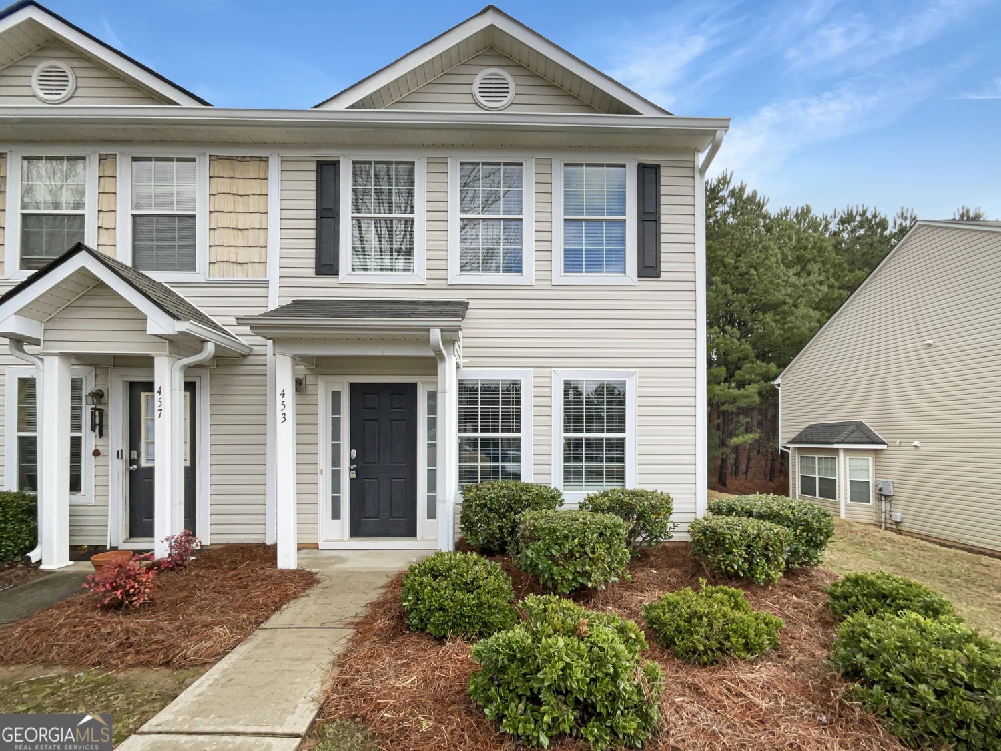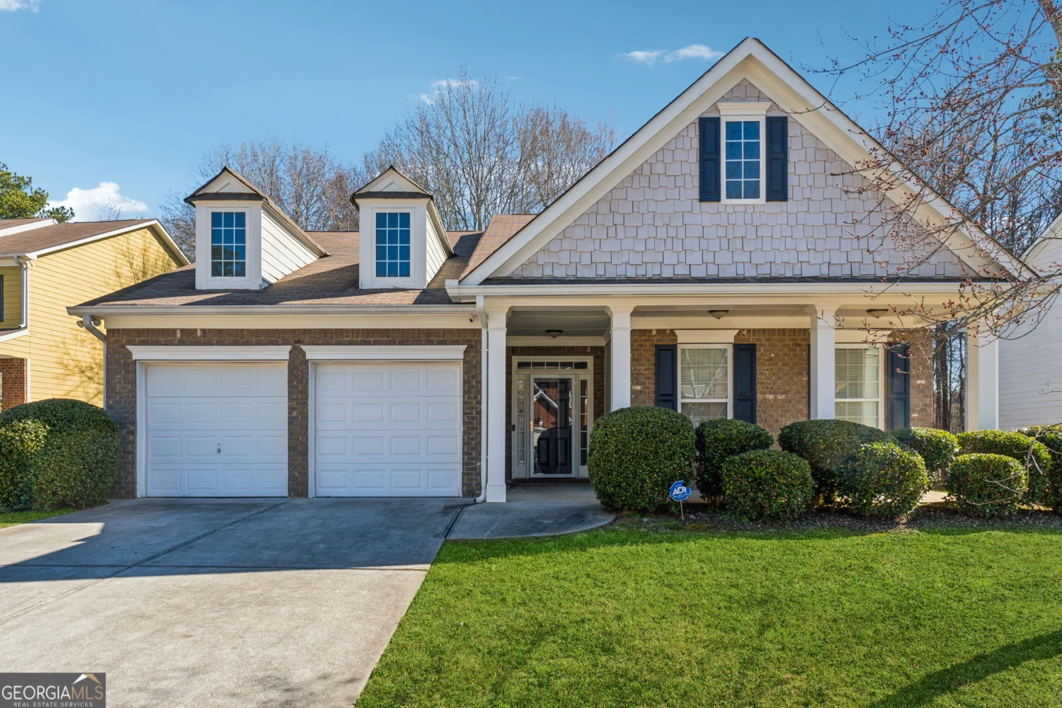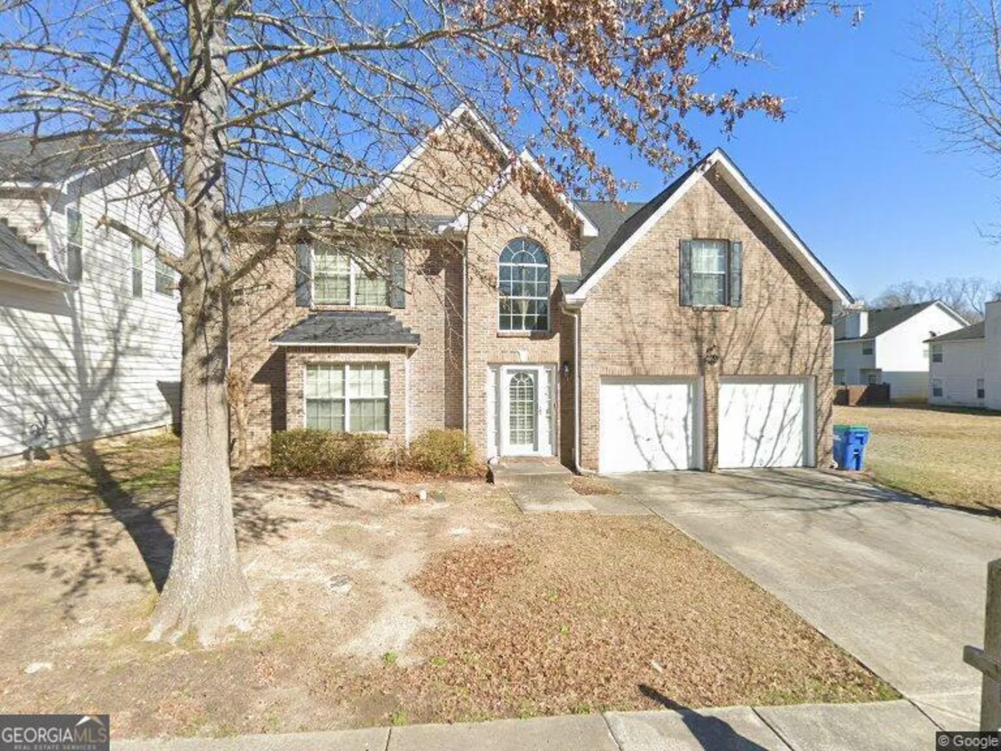3139 redwood runSouth Fulton, GA 30349
3139 redwood runSouth Fulton, GA 30349
Description
Bright and Open 4 Bedroom 2.5 Bathroom Home In Amhurst Family Neighborhood. Laminate Flooring Through Main Level, Appliances Including Refrigerator. Separate Living Room and Dining Room, Family Room with Fireplace, Private Back Yard with Patio, 2-Car Garage w-Auto Opener, Neighborhood Basketball Courts, Tennis Courts, Pool, Pavilion and Kids Playgrond Area, Convenient to Diverse Shopping, Restaurants, No Rent Restriction,...much more!! Seller Financing Available with 20% down.
Property Details for 3139 Redwood Run
- Subdivision ComplexAmhurst
- Architectural StyleTraditional
- Num Of Parking Spaces2
- Parking FeaturesGarage, Garage Door Opener, Kitchen Level
- Property AttachedYes
LISTING UPDATED:
- StatusClosed
- MLS #10331795
- Days on Site314
- Taxes$4,419 / year
- HOA Fees$550 / month
- MLS TypeResidential
- Year Built2004
- Lot Size0.24 Acres
- CountryFulton
LISTING UPDATED:
- StatusClosed
- MLS #10331795
- Days on Site314
- Taxes$4,419 / year
- HOA Fees$550 / month
- MLS TypeResidential
- Year Built2004
- Lot Size0.24 Acres
- CountryFulton
Building Information for 3139 Redwood Run
- StoriesTwo
- Year Built2004
- Lot Size0.2400 Acres
Payment Calculator
Term
Interest
Home Price
Down Payment
The Payment Calculator is for illustrative purposes only. Read More
Property Information for 3139 Redwood Run
Summary
Location and General Information
- Community Features: Playground, Pool, Sidewalks, Tennis Court(s)
- Directions: From I-20: Fulton Industrial South 9.4 Miles to LEFT onto W. Stubbs, to LEFT onto Amhurst Pkwy, Through 2 Traffic Circles to LEFT onto Redwood Run, to 3139 On LEFT at Cul-de-Sac.
- Coordinates: 33.673052,-84.623202
School Information
- Elementary School: Cliftondale
- Middle School: Renaissance
- High School: Langston Hughes
Taxes and HOA Information
- Parcel Number: 14F0158 LL3331
- Tax Year: 2023
- Association Fee Includes: Swimming, Tennis
- Tax Lot: 301
Virtual Tour
Parking
- Open Parking: No
Interior and Exterior Features
Interior Features
- Cooling: Central Air, Electric, Zoned
- Heating: Central, Forced Air, Natural Gas
- Appliances: Dishwasher, Disposal, Gas Water Heater, Microwave, Oven/Range (Combo), Refrigerator
- Basement: None
- Fireplace Features: Factory Built, Family Room
- Flooring: Carpet, Laminate
- Interior Features: Double Vanity
- Levels/Stories: Two
- Window Features: Double Pane Windows
- Kitchen Features: Pantry
- Foundation: Slab
- Total Half Baths: 1
- Bathrooms Total Integer: 3
- Bathrooms Total Decimal: 2
Exterior Features
- Construction Materials: Vinyl Siding
- Patio And Porch Features: Patio
- Roof Type: Composition
- Security Features: Smoke Detector(s)
- Laundry Features: In Hall
- Pool Private: No
Property
Utilities
- Sewer: Public Sewer
- Utilities: Cable Available, Electricity Available, Natural Gas Available, Phone Available, Sewer Connected, Underground Utilities, Water Available
- Water Source: Public
Property and Assessments
- Home Warranty: Yes
- Property Condition: Resale
Green Features
Lot Information
- Above Grade Finished Area: 2048
- Common Walls: No Common Walls
- Lot Features: Cul-De-Sac, Level, Private
Multi Family
- Number of Units To Be Built: Square Feet
Rental
Rent Information
- Land Lease: Yes
Public Records for 3139 Redwood Run
Tax Record
- 2023$4,419.00 ($368.25 / month)
Home Facts
- Beds4
- Baths2
- Total Finished SqFt2,048 SqFt
- Above Grade Finished2,048 SqFt
- StoriesTwo
- Lot Size0.2400 Acres
- StyleSingle Family Residence
- Year Built2004
- APN14F0158 LL3331
- CountyFulton
- Fireplaces1


