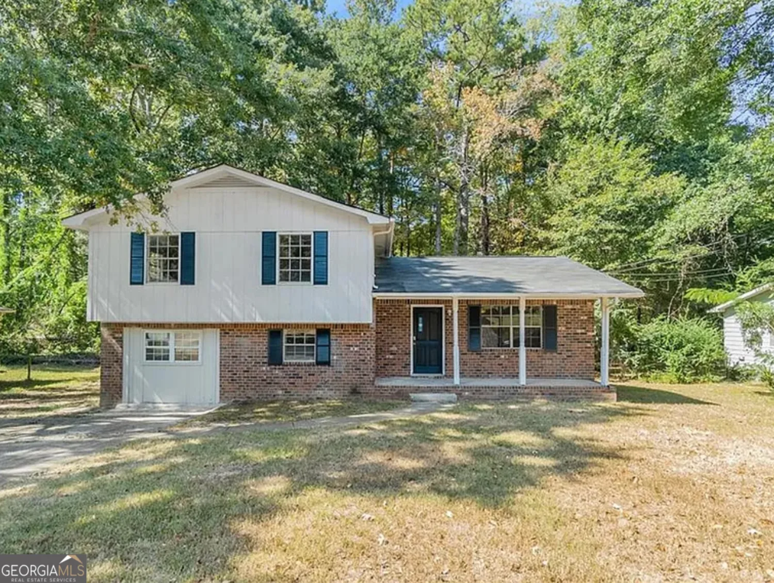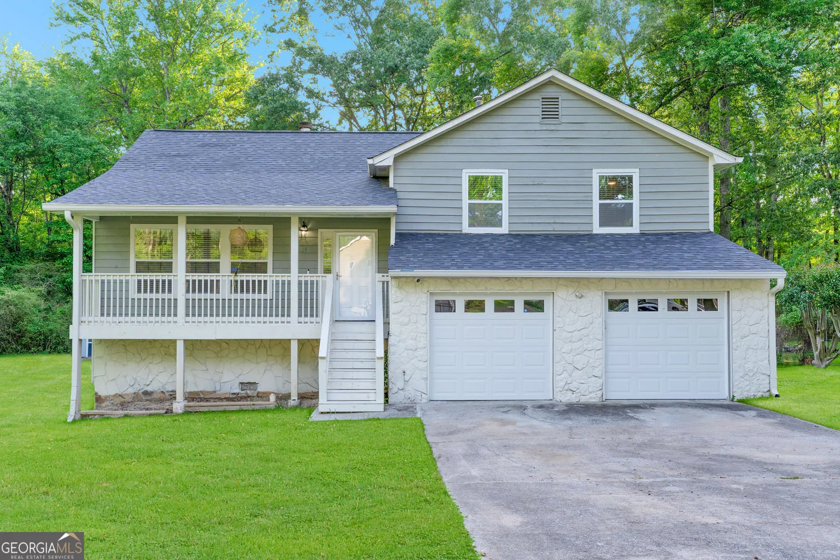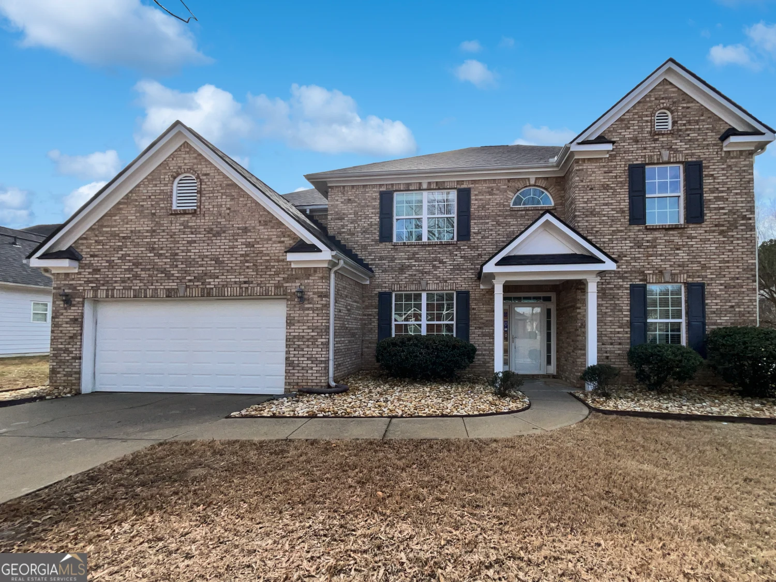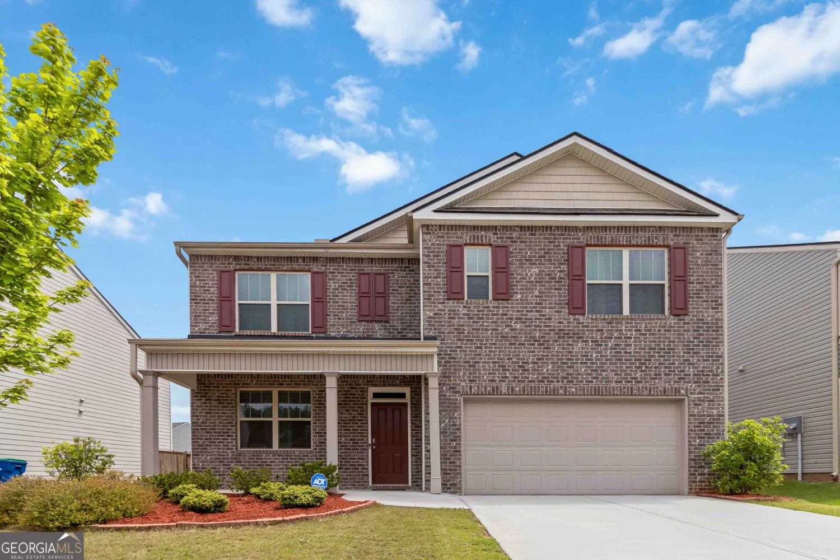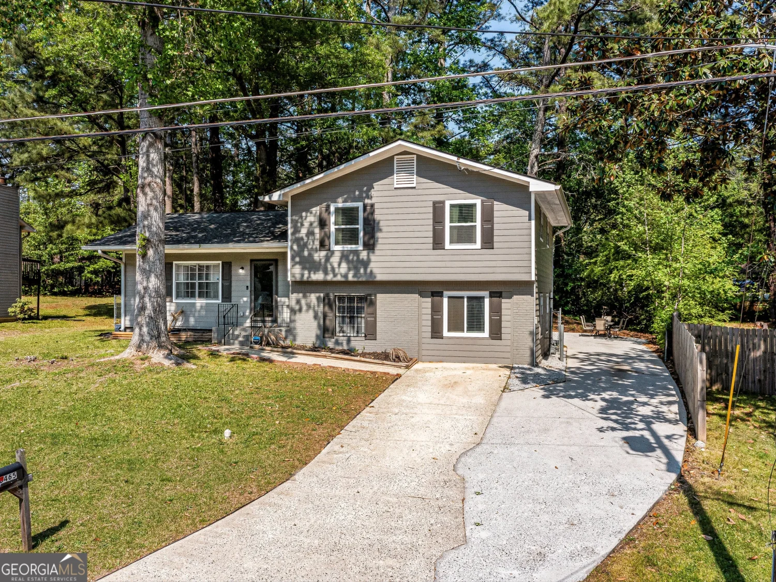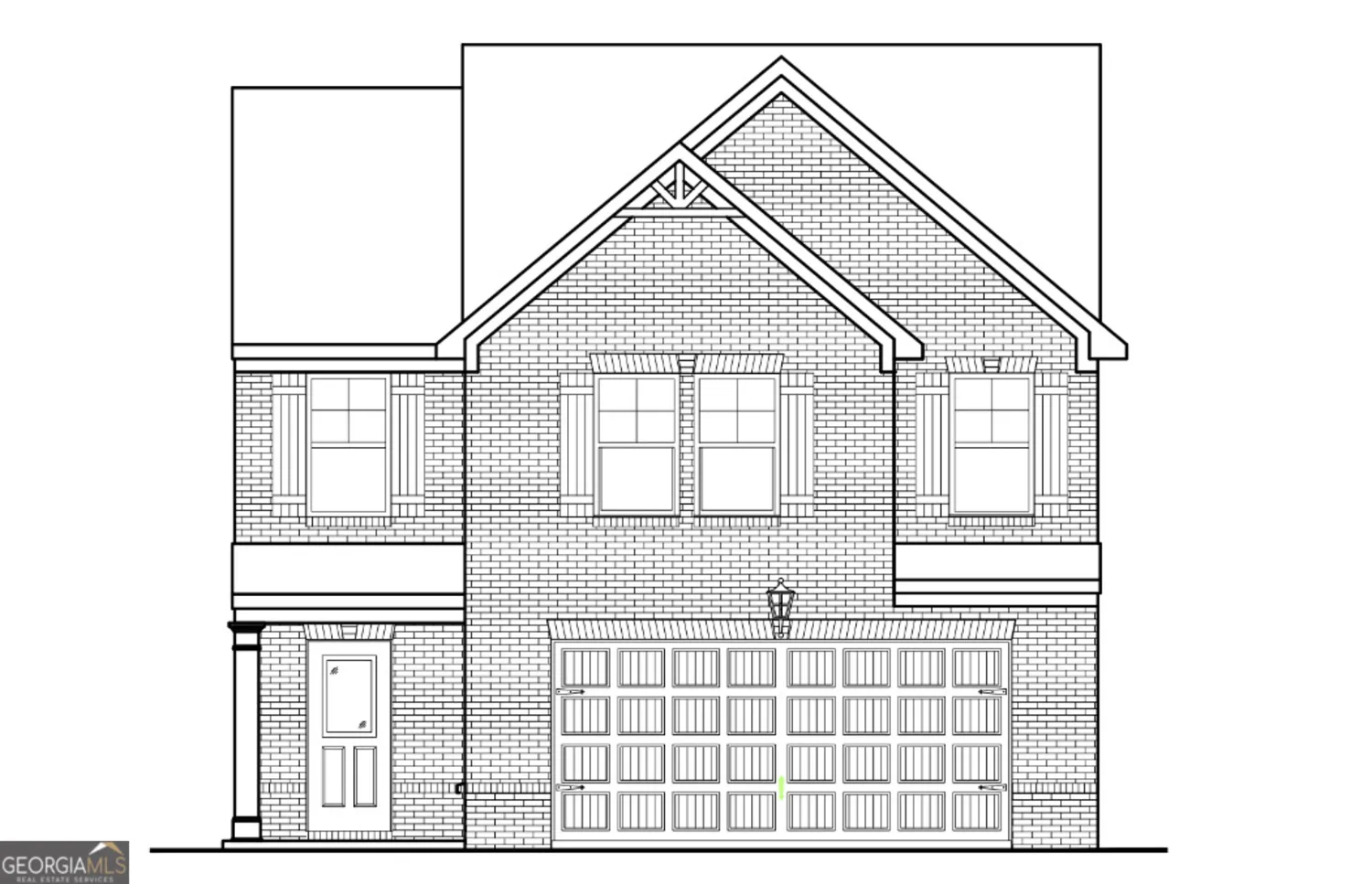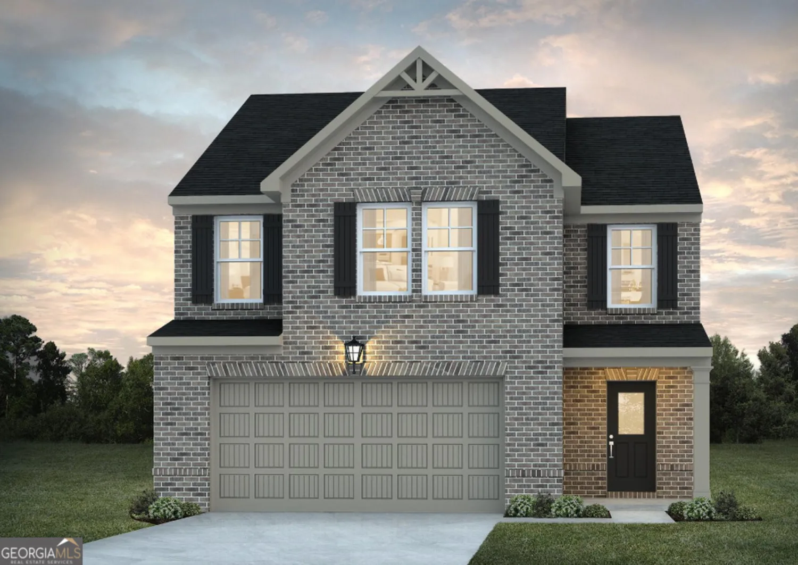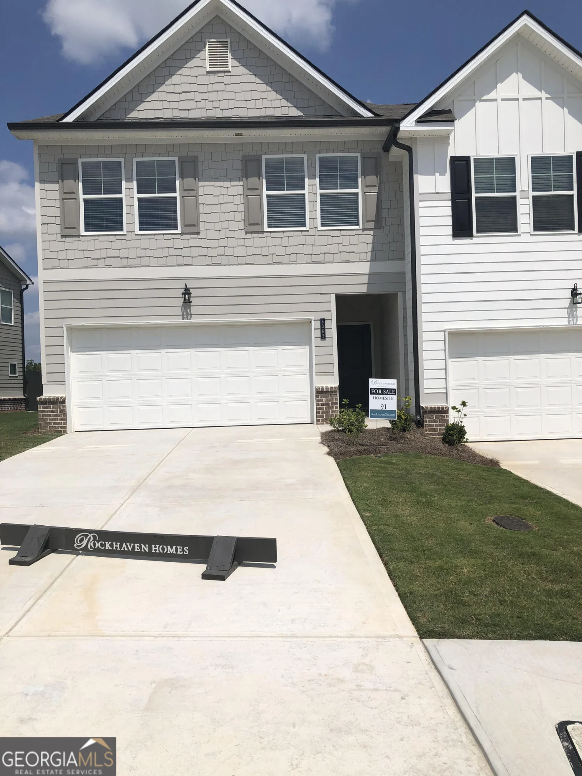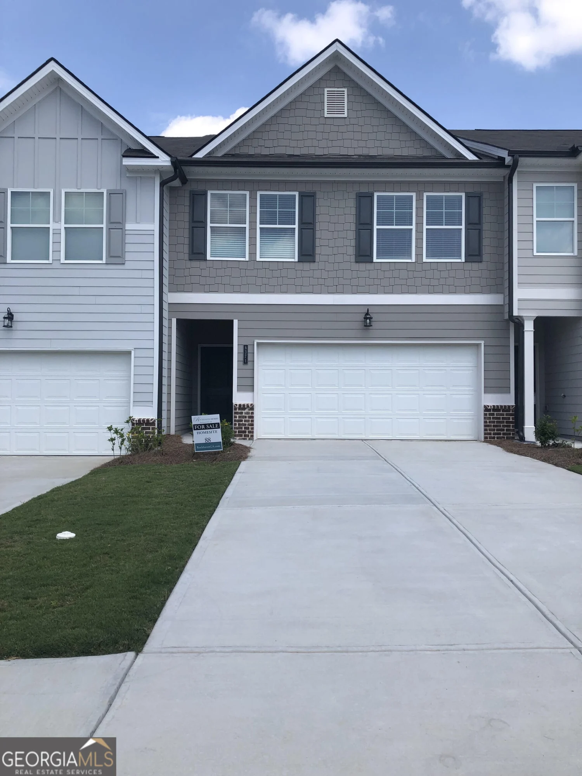4466 estate streetSouth Fulton, GA 30349
4466 estate streetSouth Fulton, GA 30349
Description
Spacious 5-Bedroom Home in Sought-After Cooks Landing - Listing Photos Coming Soon! Welcome to this well-appointed 5-bedroom, 3-bath home located in the thriving city of South Fulton, just minutes from top local amenities and major highways. Nestled on a quiet street in the desirable Cooks Landing subdivision, this home offers both privacy and one of the most efficient, functional layouts in the community. Inside the home, you'll find tray ceilings throughout the bedrooms, a double vanity, high ceilings, and beautiful hardwood flooring in the primary bathroom. The layout offers consistent flooring in the family room and hallway, hardwood in the dining area, and original finishes in the kitchen, combining comfort with timeless character. Nearby landmarks include walking distance from Cliftondale Park and wave of new restaurants, shops, just minutes from Camp Creek Marketplace, Hartsfield-Jackson Airport, the Microsoft Data Center, along with the upcoming Grady Hospital satellite location! This property sits at the center of a thriving area. With new restaurants, retail, and infrastructure transforming South Fulton into a vibrant destination and seamless access to I-75/85, I-285, SR-10, and Downtown Atlanta! This home delivers a rare blend of space, location, and long-term potential. Professional listing photos will be uploaded in the next few days.
Property Details for 4466 Estate Street
- Subdivision ComplexCooks Landing
- Architectural StyleBrick/Frame, Traditional
- Parking FeaturesGarage, Garage Door Opener
- Property AttachedNo
LISTING UPDATED:
- StatusActive
- MLS #10532622
- Days on Site0
- Taxes$1,866 / year
- HOA Fees$550 / month
- MLS TypeResidential
- Year Built2006
- Lot Size0.17 Acres
- CountryFulton
LISTING UPDATED:
- StatusActive
- MLS #10532622
- Days on Site0
- Taxes$1,866 / year
- HOA Fees$550 / month
- MLS TypeResidential
- Year Built2006
- Lot Size0.17 Acres
- CountryFulton
Building Information for 4466 Estate Street
- StoriesTwo
- Year Built2006
- Lot Size0.1720 Acres
Payment Calculator
Term
Interest
Home Price
Down Payment
The Payment Calculator is for illustrative purposes only. Read More
Property Information for 4466 Estate Street
Summary
Location and General Information
- Community Features: Clubhouse, Playground, Pool, Sidewalks, Street Lights, Walk To Schools
- Directions: From downtown Atlanta, take I-75 S/I-85 S (Honorable Rodney Mims Cook Sr. Memorial Highway) heading toward Macon and Montgomery. Merge onto I-85 S via Exit 242, then continue and take Exit 69 toward S Fulton Parkway/GA-14 Connector. Keep left to stay on GA-14 Spur W, which becomes US-29 ALT W (S Fulton Parkway). Follow this road for several miles, then turn right onto Stonewall Tell Road. Continue straight and make a left to remain on Stonewall Tell Road after the four-way intersection. Turn left onto E Stubbs Road, then another left onto Butternut Place. From there, turn left onto Dekeon Drive, then left again onto Estate Street. Finally, make a right to stay on Estate Street-your destination, 4466 Estate Street, will be on the right.
- Coordinates: 33.638357,-84.602748
School Information
- Elementary School: Wolf Creek
- Middle School: Renaissance
- High School: Langston Hughes
Taxes and HOA Information
- Parcel Number: 09F410001642046
- Tax Year: 24
- Association Fee Includes: None
Virtual Tour
Parking
- Open Parking: No
Interior and Exterior Features
Interior Features
- Cooling: Central Air
- Heating: Central, Forced Air
- Appliances: Dishwasher, Microwave, Oven/Range (Combo), Refrigerator, Stainless Steel Appliance(s)
- Basement: None
- Fireplace Features: Family Room
- Flooring: Carpet, Hardwood
- Interior Features: Double Vanity, High Ceilings, Separate Shower
- Levels/Stories: Two
- Main Bedrooms: 1
- Bathrooms Total Integer: 3
- Main Full Baths: 1
- Bathrooms Total Decimal: 3
Exterior Features
- Construction Materials: Brick, Vinyl Siding
- Fencing: Back Yard
- Roof Type: Composition
- Laundry Features: Other
- Pool Private: No
Property
Utilities
- Sewer: Public Sewer
- Utilities: Electricity Available, Natural Gas Available, Sewer Connected, Water Available
- Water Source: Public
Property and Assessments
- Home Warranty: Yes
- Property Condition: Resale
Green Features
Lot Information
- Above Grade Finished Area: 3146
- Lot Features: None
Multi Family
- Number of Units To Be Built: Square Feet
Rental
Rent Information
- Land Lease: Yes
Public Records for 4466 Estate Street
Tax Record
- 24$1,866.00 ($155.50 / month)
Home Facts
- Beds5
- Baths3
- Total Finished SqFt3,146 SqFt
- Above Grade Finished3,146 SqFt
- StoriesTwo
- Lot Size0.1720 Acres
- StyleSingle Family Residence
- Year Built2006
- APN09F410001642046
- CountyFulton
- Fireplaces1


