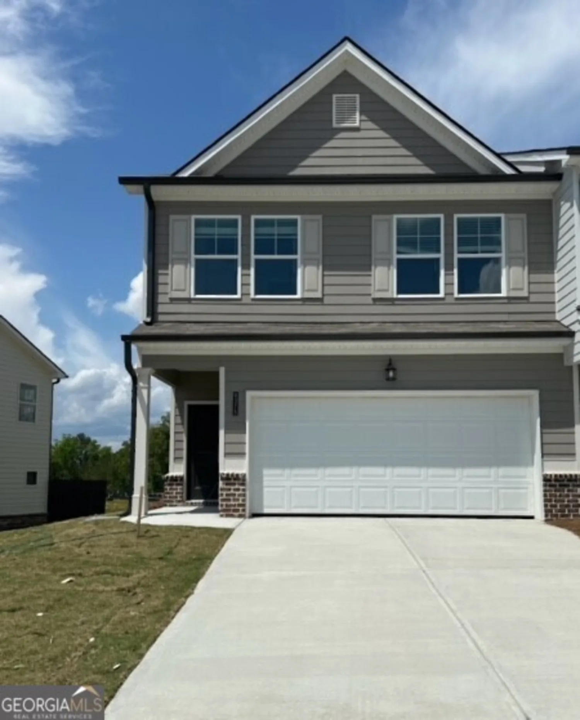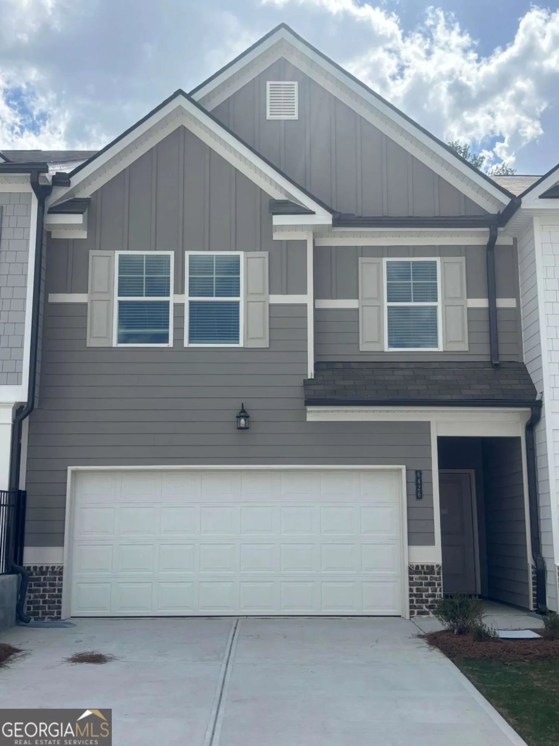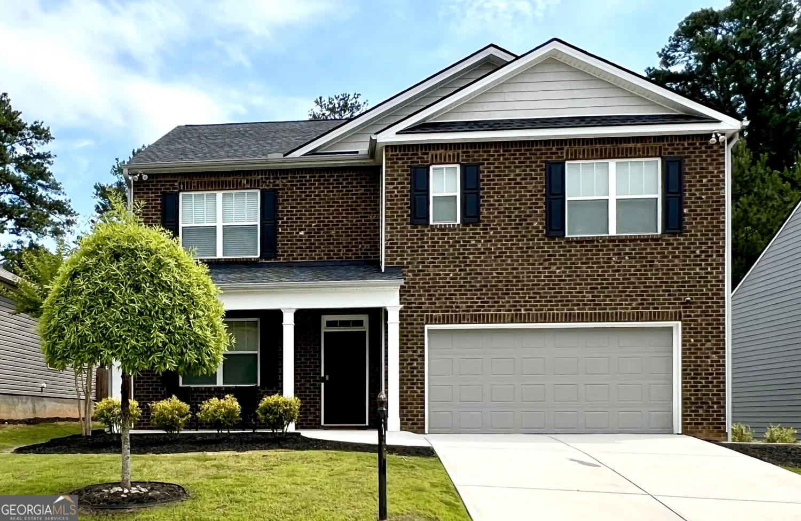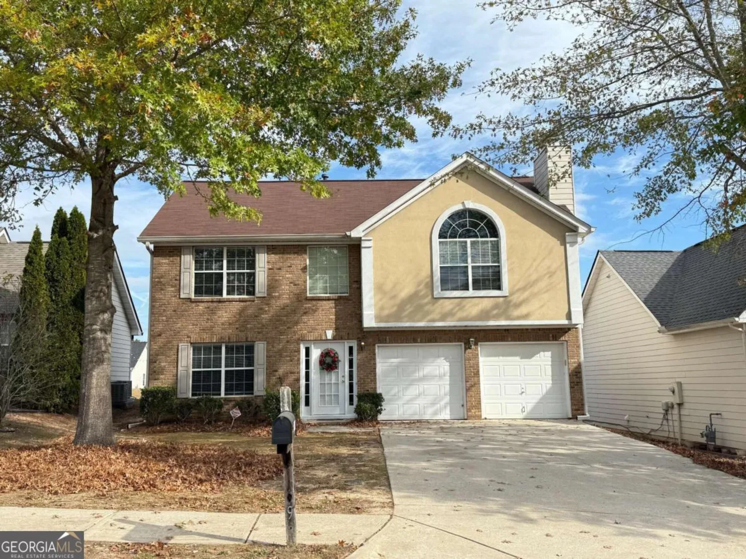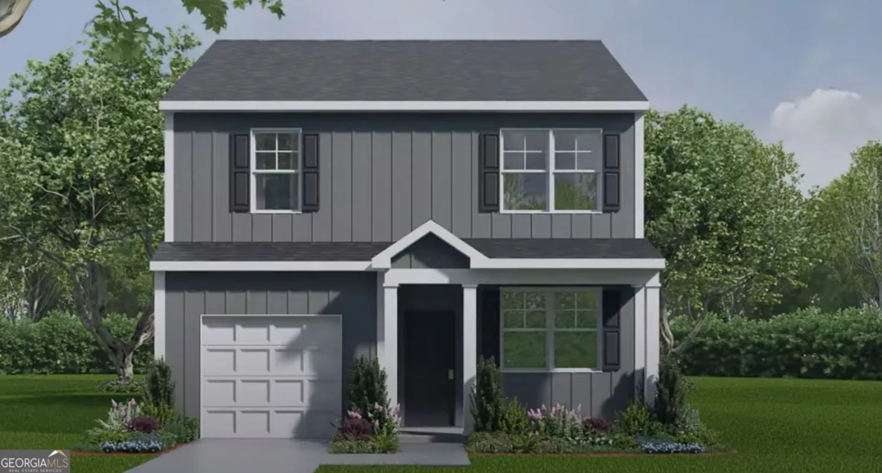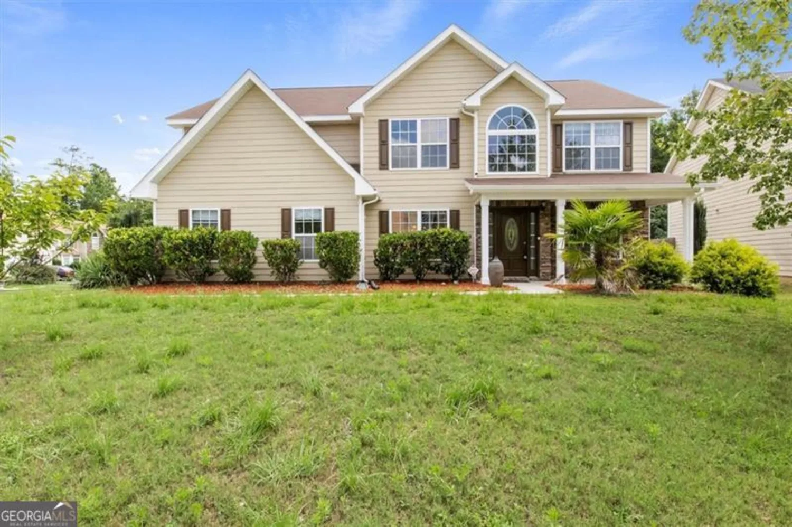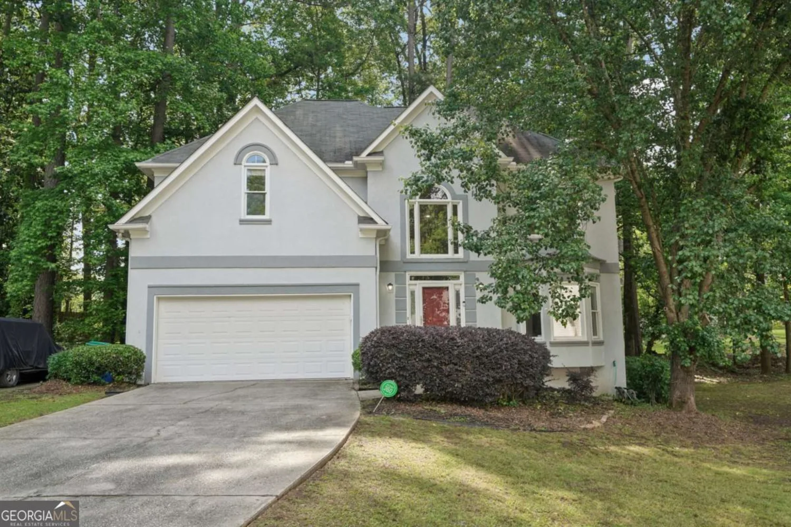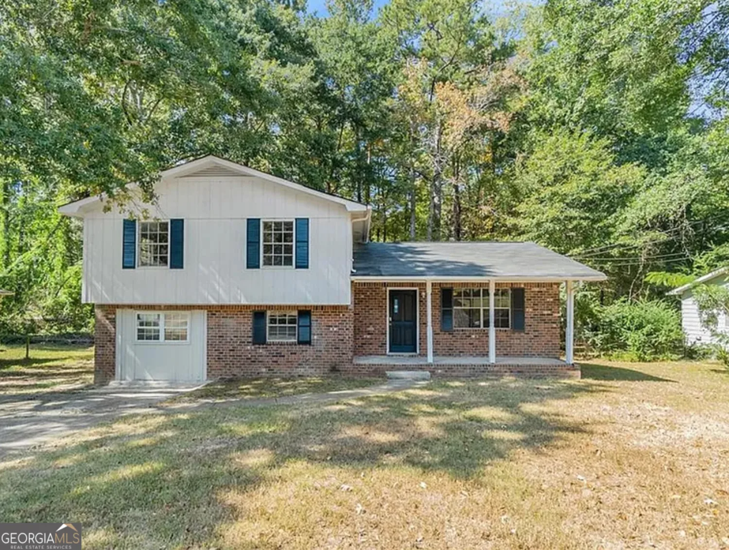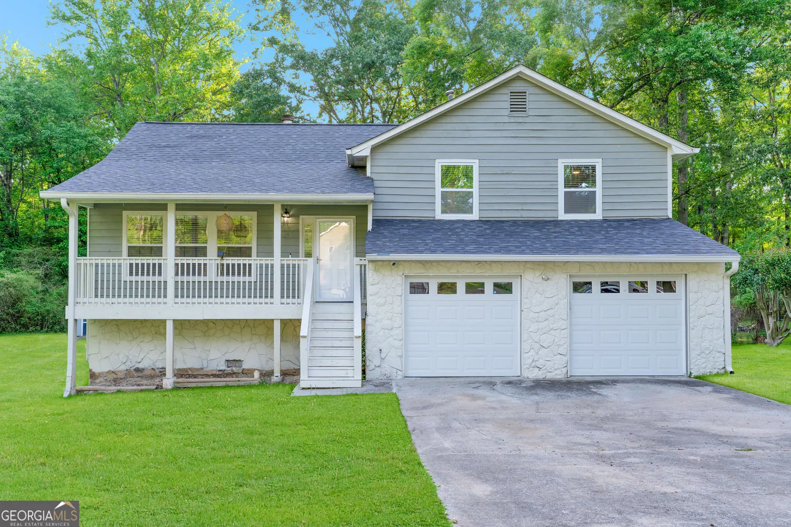6365 rosetta drive 91South Fulton, GA 30331
6365 rosetta drive 91South Fulton, GA 30331
Description
END UNIT 4.5% 2-1 BUYDOWN INTEREST OR 5.50% Fixed Interest Rate Welcome to Sandtown Falls, one of Rockhaven Homes' newest townhome communities located in the beautiful City of South Fulton! Experience the perfect blend of Affordable Luxury in this stunning community. Presenting the 'Edmund' floorplan approximately 1700 sq ft, this townhome offers exquisite upgrades and a contemporary open floorplan concept. Prepare to indulge in Modern Luxuries, including open floorplan, Granite Countertops, Stainless Steel Appliances, and elegant 42-inch White Cabinets with Crown Molding. Step into the spacious owners' suite, designed to provide you with a haven of comfort. Pamper yourself in the spa-like bathroom, complete with Double Vanities and an oversized Walk-in Closet. Additionally, there are two secondary bedrooms, an extra full bathroom, and a convenient half bathroom to accommodate your lifestyle needs. At Sandtown Falls, you'll enjoy a host of amenities designed to enhance your living experience. Take a dip in the sparkling swimming pool, unwind at the cabana, or let your children explore and play at the playground. Take your dog for a walk at the cozy doggy park. This community has it all! Convenience is key, and Sandtown Falls offers proximity to a variety of attractions. Fine Dining, Shopping, and Entertainment options are just a stone's throw away. Your favorite local supermarkets and fitness gyms are only minutes from your doorstep. Plus, with its strategic location, you'll have easy access to major highways such as I-20, I-85, I-285, and the Atlanta Hartsfield-Jackson International Airport is just a short 15-minute drive away. The townhomes at Sandtown Falls are currently under construction, with an estimated completion date in November 2023. Don't forget to ask our knowledgeable Agents about the exciting incentives available. Don't miss this opportunity to own a brand-new townhome in Sandtown Falls! Stock Photos
Property Details for 6365 Rosetta Drive 91
- Subdivision ComplexSandtown Falls
- Architectural StyleBrick/Frame
- Parking FeaturesGarage
- Property AttachedNo
LISTING UPDATED:
- StatusClosed
- MLS #10360426
- Days on Site88
- Taxes$400 / year
- HOA Fees$600 / month
- MLS TypeResidential
- Year Built2024
- Lot Size0.25 Acres
- CountryFulton
LISTING UPDATED:
- StatusClosed
- MLS #10360426
- Days on Site88
- Taxes$400 / year
- HOA Fees$600 / month
- MLS TypeResidential
- Year Built2024
- Lot Size0.25 Acres
- CountryFulton
Building Information for 6365 Rosetta Drive 91
- StoriesTwo
- Year Built2024
- Lot Size0.2500 Acres
Payment Calculator
Term
Interest
Home Price
Down Payment
The Payment Calculator is for illustrative purposes only. Read More
Property Information for 6365 Rosetta Drive 91
Summary
Location and General Information
- Community Features: Playground, Pool
- Directions: Take I-285 to Exit 1 to Camp Creek. Go approximately 5 miles. Turn left onto Campbellton Road. Go approximately 1 mile, turn right onto Chattahoochee Road. Turn left into subdivision.
- Coordinates: 33.688707,-84.599081
School Information
- Elementary School: Stonewall Tell
- Middle School: Sandtown
- High School: Westlake
Taxes and HOA Information
- Parcel Number: 0.0
- Association Fee Includes: Maintenance Grounds, Swimming
- Tax Lot: 91
Virtual Tour
Parking
- Open Parking: No
Interior and Exterior Features
Interior Features
- Cooling: Ceiling Fan(s), Central Air, Electric
- Heating: Central, Electric
- Appliances: Dishwasher, Electric Water Heater, Ice Maker, Microwave, Stainless Steel Appliance(s)
- Basement: None
- Flooring: Carpet
- Interior Features: Double Vanity, Separate Shower, Tray Ceiling(s), Walk-In Closet(s)
- Levels/Stories: Two
- Total Half Baths: 1
- Bathrooms Total Integer: 3
- Bathrooms Total Decimal: 2
Exterior Features
- Construction Materials: Concrete
- Roof Type: Composition
- Laundry Features: Upper Level
- Pool Private: No
Property
Utilities
- Sewer: Public Sewer
- Utilities: None
- Water Source: Public
- Electric: 220 Volts
Property and Assessments
- Home Warranty: Yes
- Property Condition: Under Construction
Green Features
Lot Information
- Above Grade Finished Area: 2
- Lot Features: Level
Multi Family
- # Of Units In Community: 91
- Number of Units To Be Built: Square Feet
Rental
Rent Information
- Land Lease: Yes
Public Records for 6365 Rosetta Drive 91
Home Facts
- Beds3
- Baths2
- Total Finished SqFt4 SqFt
- Above Grade Finished2 SqFt
- Below Grade Finished2 SqFt
- StoriesTwo
- Lot Size0.2500 Acres
- StyleTownhouse
- Year Built2024
- APN0.0
- CountyFulton


