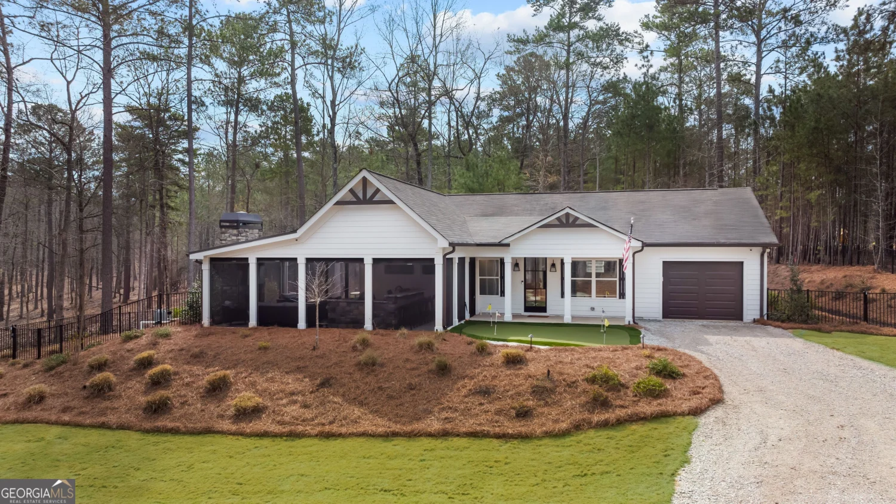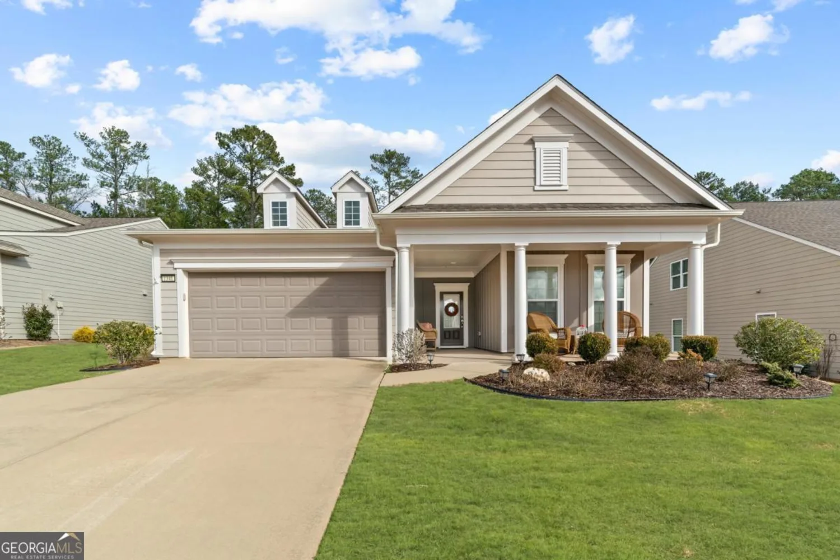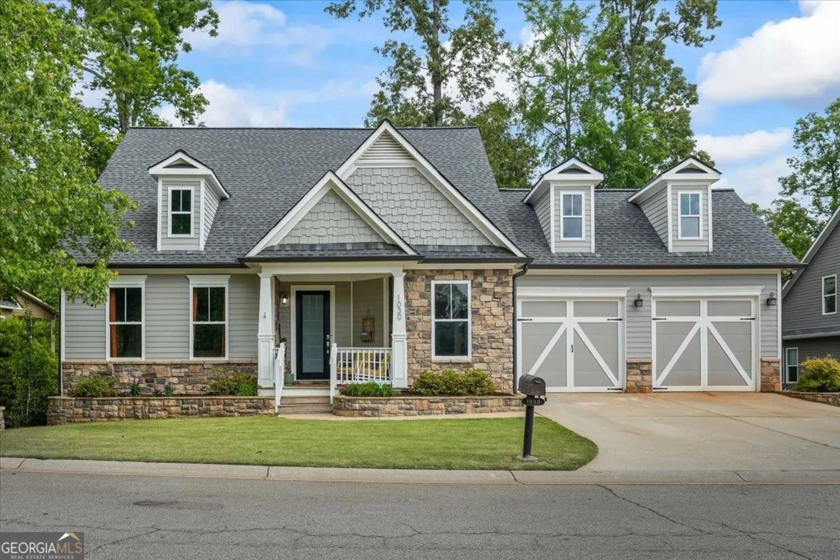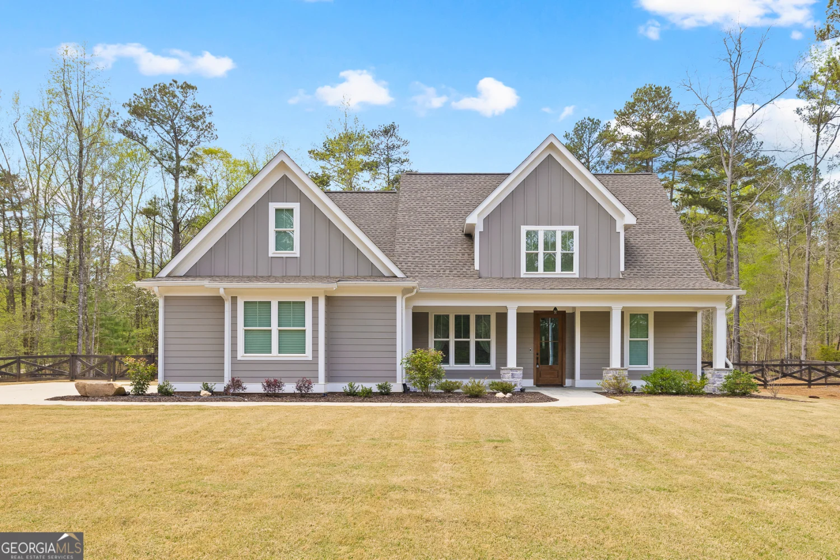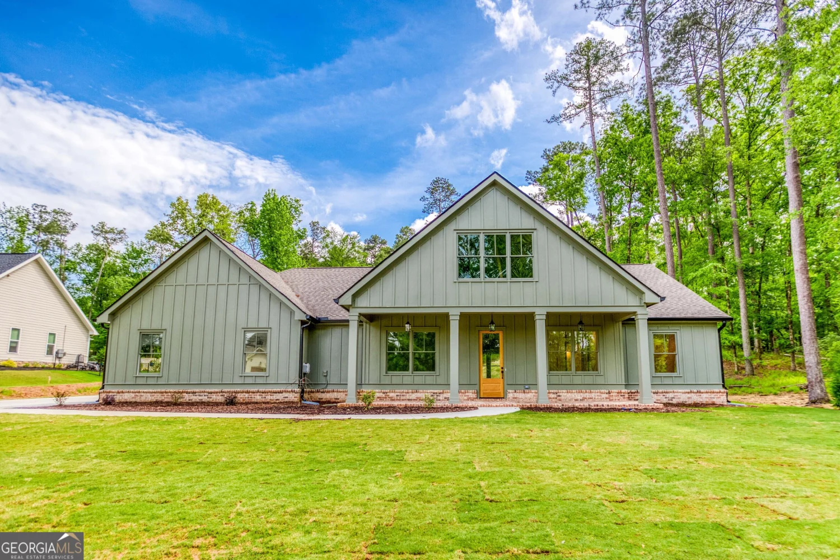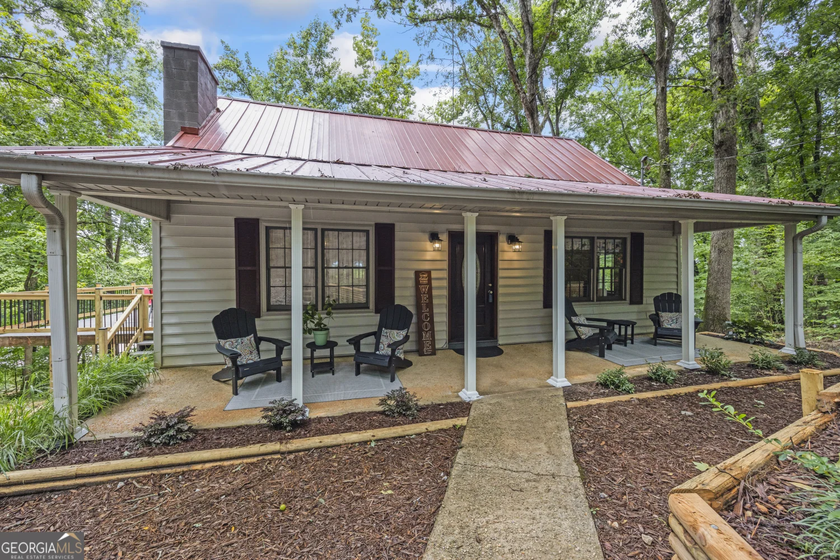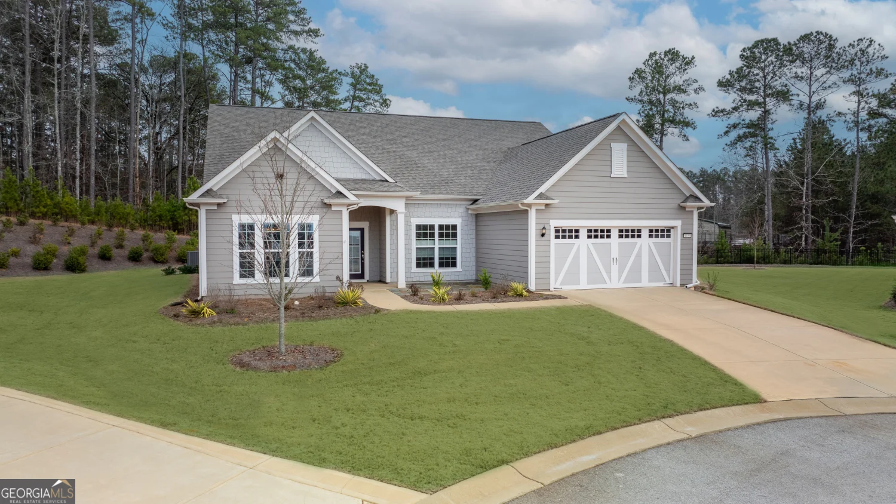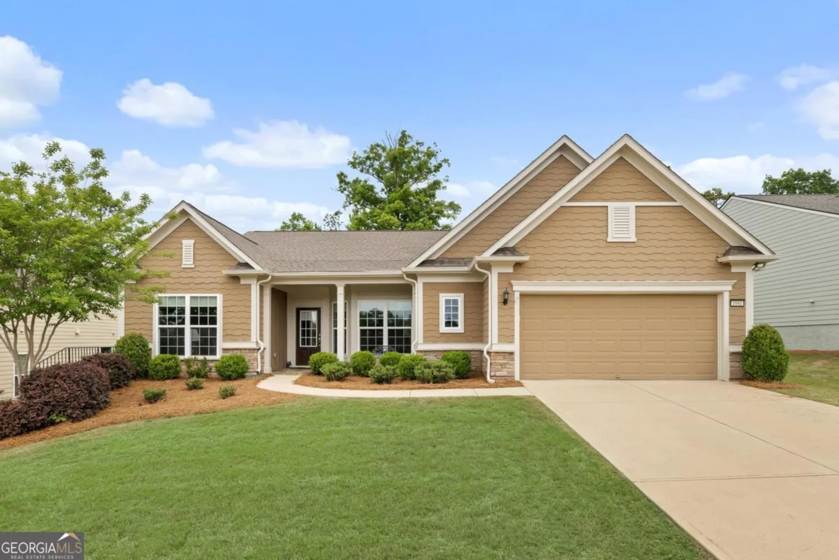1341 legend driveGreensboro, GA 30642
1341 legend driveGreensboro, GA 30642
Description
The Johnson is the largest floor plan in Traditions with a Bonus room, vaulted ceilings and a home-buyers favorite. The open floor plan offers 4 Bedrooms, 5 1/2 baths. The QUARTZ Island Kitchen's flows effortless with SS appliances, a casual dining area and overlooks the fireside Vaulted Great Room - perfect for today's entertainer. The inviting Owners Suite is on the main with Revwood floors and view to the backyard. The luxury Owner's bath has a soaking tub, separate tile shower & walk-in closet. An additional main-level ensuite BR on the main is a great space for a home office or in-law quarters. Upstairs offers two additional ensuite BR's walk-in w/ closets. Downstairs includes Hobby/Office/Wine Closet, Laundry, Mudroom large FENCED in backyard with one access gate and more! Some additional features include wood burning stone fireplace with cedar mantle, ceiling heights of 9 ft., painted 5" baseboards, professional landscaping, irrigation front and back and more. Traditions at Carey Station also offers a Community Pool w/Covered Cabana, Tables/Chairs and Bathrooms! The neighborhood is conveniently located to schools, shopping, dining, golf, and public boat ramps to access beautiful Lake Oconee. Seller says SELL... Builder is offering a $20,000 Builder Credit on select homes to the Buyer towards: Closing Costs, Select Upgrades or Loan Rate Buy-Down must close by July 31st, 2025.
Property Details for 1341 Legend Drive
- Subdivision ComplexTraditions At Carey Station
- Architectural StyleCraftsman
- ExteriorSprinkler System
- Num Of Parking Spaces2
- Parking FeaturesAttached, Garage, Garage Door Opener, Kitchen Level, Off Street
- Property AttachedYes
LISTING UPDATED:
- StatusPending
- MLS #10332802
- Days on Site317
- Taxes$396.58 / year
- HOA Fees$650 / month
- MLS TypeResidential
- Year Built2024
- Lot Size0.25 Acres
- CountryGreene
LISTING UPDATED:
- StatusPending
- MLS #10332802
- Days on Site317
- Taxes$396.58 / year
- HOA Fees$650 / month
- MLS TypeResidential
- Year Built2024
- Lot Size0.25 Acres
- CountryGreene
Building Information for 1341 Legend Drive
- StoriesTwo
- Year Built2024
- Lot Size0.2500 Acres
Payment Calculator
Term
Interest
Home Price
Down Payment
The Payment Calculator is for illustrative purposes only. Read More
Property Information for 1341 Legend Drive
Summary
Location and General Information
- Community Features: Pool, Sidewalks, Street Lights
- Directions: Hwy 44 to Carey Station Road. Take 3rd right on to Reunion Lane. Left at stop sign/Legend Drive. Follow around and turn right at stop sign. The house will be on your right.
- Coordinates: 33.493511,-83.240393
School Information
- Elementary School: Greene County Primary
- Middle School: Anita White Carson
- High School: Greene County
Taxes and HOA Information
- Parcel Number: 054A00134
- Tax Year: 2023
- Association Fee Includes: Swimming
- Tax Lot: 134
Virtual Tour
Parking
- Open Parking: No
Interior and Exterior Features
Interior Features
- Cooling: Ceiling Fan(s), Central Air, Dual, Electric, Heat Pump
- Heating: Dual, Electric, Heat Pump
- Appliances: Dishwasher, Disposal, Electric Water Heater, Microwave, Oven/Range (Combo), Stainless Steel Appliance(s)
- Basement: None
- Fireplace Features: Factory Built, Family Room
- Flooring: Carpet, Laminate, Tile
- Interior Features: Double Vanity, High Ceilings, In-Law Floorplan, Master On Main Level, Separate Shower, Soaking Tub, Split Bedroom Plan, Entrance Foyer, Vaulted Ceiling(s), Walk-In Closet(s)
- Levels/Stories: Two
- Kitchen Features: Breakfast Area, Kitchen Island, Pantry, Walk-in Pantry
- Foundation: Slab
- Main Bedrooms: 2
- Total Half Baths: 1
- Bathrooms Total Integer: 6
- Main Full Baths: 2
- Bathrooms Total Decimal: 5
Exterior Features
- Construction Materials: Concrete, Stone
- Patio And Porch Features: Porch
- Roof Type: Composition
- Security Features: Carbon Monoxide Detector(s), Smoke Detector(s)
- Laundry Features: Mud Room
- Pool Private: No
Property
Utilities
- Sewer: Public Sewer
- Utilities: Cable Available, Electricity Available, High Speed Internet, Phone Available, Sewer Available, Sewer Connected, Underground Utilities, Water Available
- Water Source: Public
- Electric: 220 Volts
Property and Assessments
- Home Warranty: Yes
- Property Condition: New Construction
Green Features
- Green Energy Efficient: Appliances, Thermostat, Windows
Lot Information
- Common Walls: No Common Walls
- Lot Features: Level
Multi Family
- Number of Units To Be Built: Square Feet
Rental
Rent Information
- Land Lease: Yes
- Occupant Types: Vacant
Public Records for 1341 Legend Drive
Tax Record
- 2023$396.58 ($33.05 / month)
Home Facts
- Beds4
- Baths5
- StoriesTwo
- Lot Size0.2500 Acres
- StyleSingle Family Residence
- Year Built2024
- APN054A00134
- CountyGreene
- Fireplaces1


