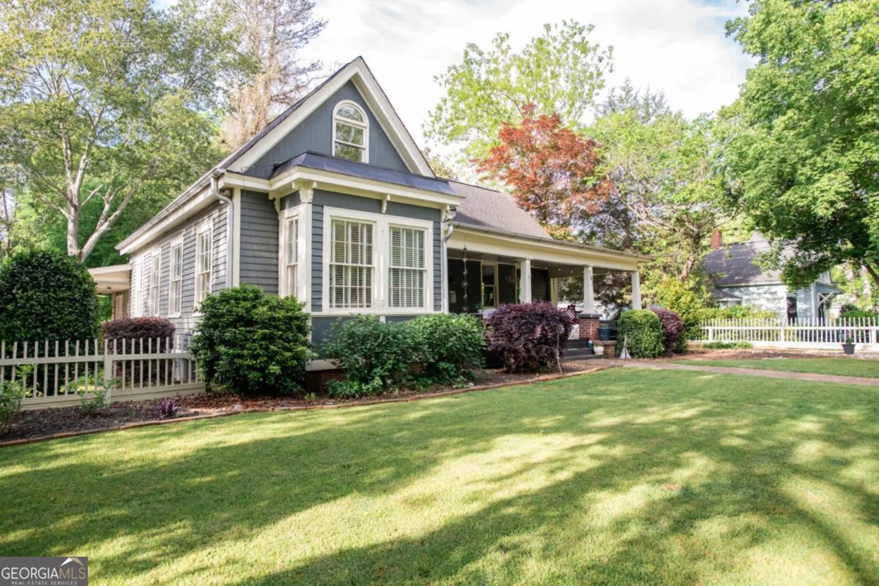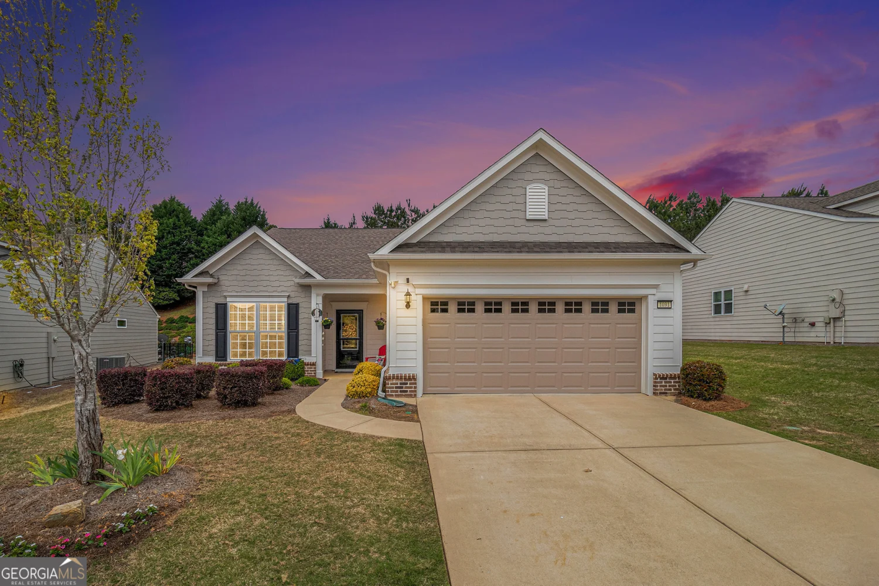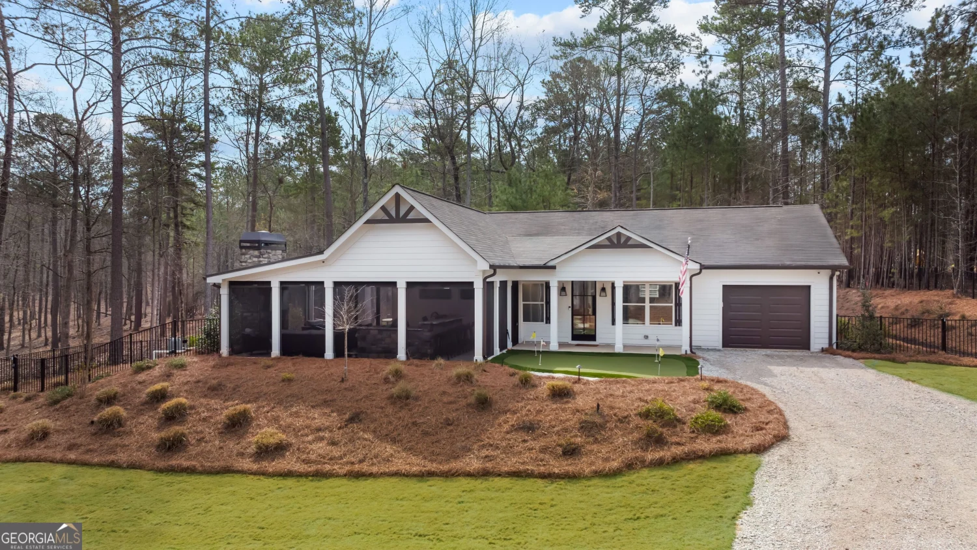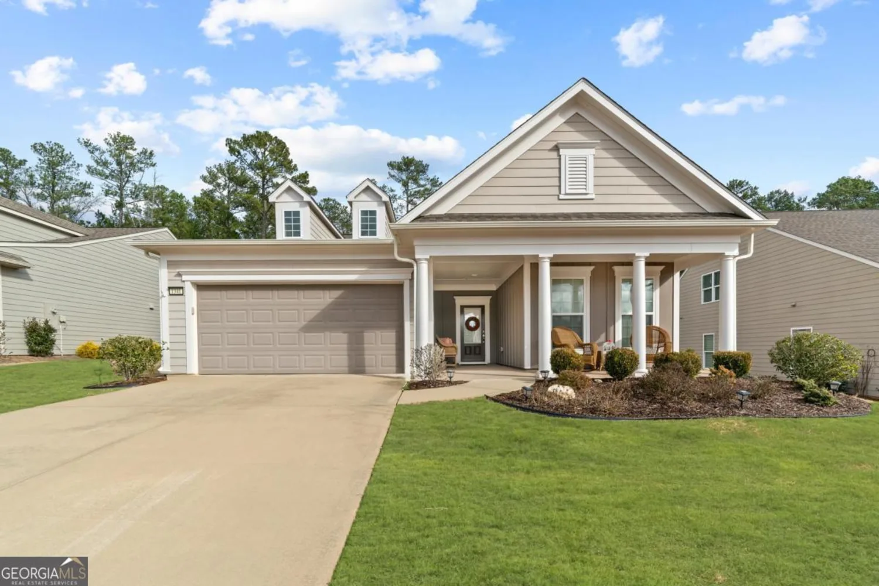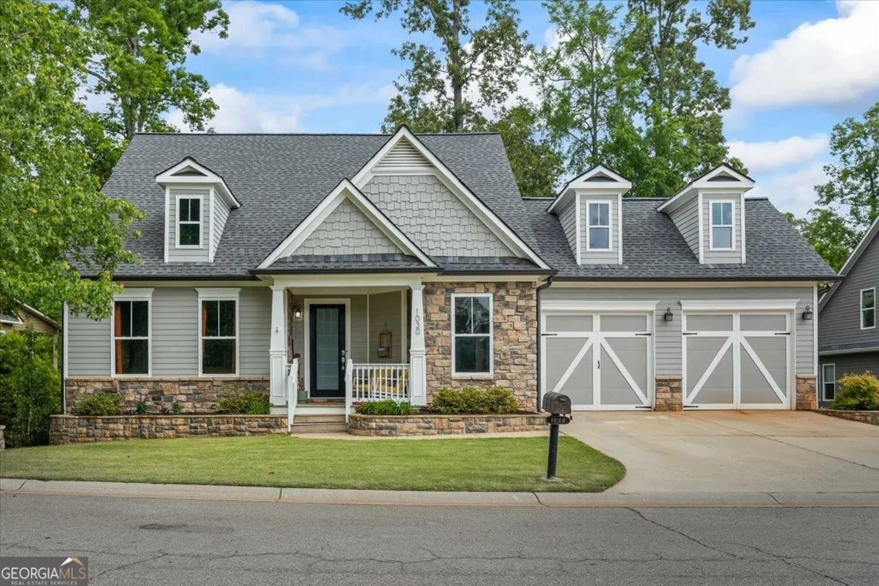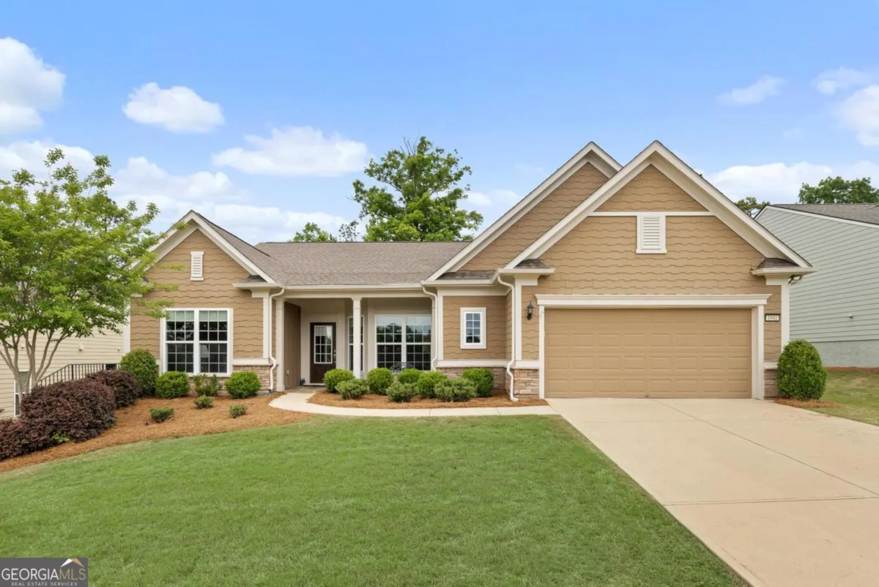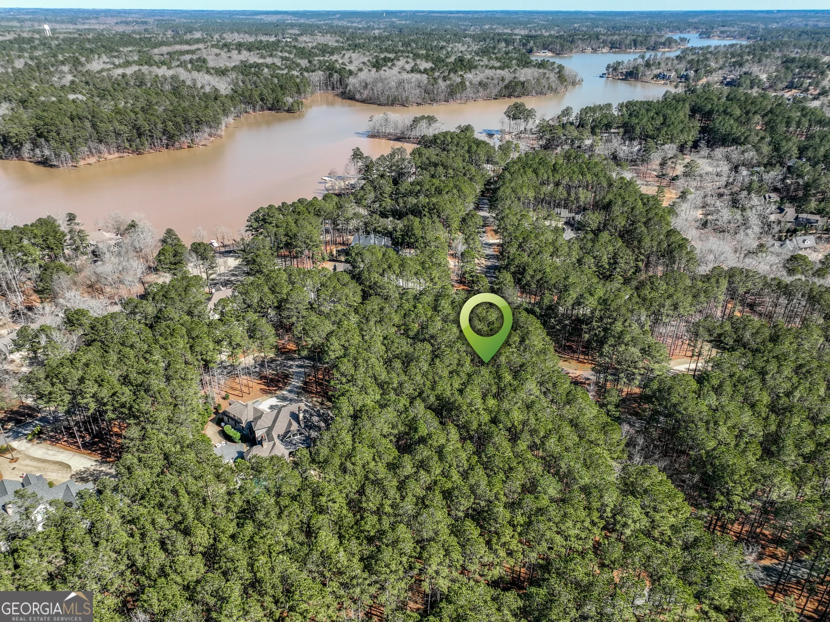1561 indian woods driveGreensboro, GA 30642
1561 indian woods driveGreensboro, GA 30642
Description
Discover your dream home on Lake Oconee with this charming 3-bedroom, 2-bathroom retreat. This stunning property features an open-concept living area that seamlessly connects the living, dining, and kitchen spaces, creating an inviting atmosphere perfect for entertaining. The versatile loft area offers additional space for a home office or cozy reading nook, while the beautifully finished basement provides ample room for a game room or guest suite. Step outside to expansive decks ideal for relaxing or hosting summer gatherings. With direct access to the serene shores of Lake Oconee, this home is perfect for boating, fishing, or simply enjoying the tranquil setting. Spacious bedrooms and a picturesque location make this lakeside property a true gem. Schedule a viewing today to experience the perfect blend of modern comfort and natural beauty!
Property Details for 1561 Indian Woods Drive
- Subdivision ComplexIndian Woods
- Architectural StyleTraditional
- Parking FeaturesOff Street, Parking Pad
- Property AttachedNo
- Waterfront FeaturesFloating Dock, Lake, Utility Company Controlled
LISTING UPDATED:
- StatusActive
- MLS #10456267
- Days on Site97
- Taxes$2,773.59 / year
- MLS TypeResidential
- Year Built1979
- Lot Size0.85 Acres
- CountryGreene
LISTING UPDATED:
- StatusActive
- MLS #10456267
- Days on Site97
- Taxes$2,773.59 / year
- MLS TypeResidential
- Year Built1979
- Lot Size0.85 Acres
- CountryGreene
Building Information for 1561 Indian Woods Drive
- StoriesThree Or More
- Year Built1979
- Lot Size0.8500 Acres
Payment Calculator
Term
Interest
Home Price
Down Payment
The Payment Calculator is for illustrative purposes only. Read More
Property Information for 1561 Indian Woods Drive
Summary
Location and General Information
- Community Features: Street Lights
- Directions: Hwy 278 to Indian Woods Drive, house will be on the right GPS friendly
- View: Lake
- Coordinates: 33.606563,-83.288436
School Information
- Elementary School: Greene County Primary
- Middle School: Anita White Carson
- High School: Greene County
Taxes and HOA Information
- Parcel Number: 031A000100
- Tax Year: 2023
- Association Fee Includes: None
- Tax Lot: 26
Virtual Tour
Parking
- Open Parking: Yes
Interior and Exterior Features
Interior Features
- Cooling: Attic Fan, Ceiling Fan(s), Central Air, Electric, Heat Pump
- Heating: Central, Electric, Heat Pump
- Appliances: Dishwasher, Electric Water Heater, Microwave, Oven/Range (Combo), Refrigerator, Stainless Steel Appliance(s)
- Basement: Bath Finished, Daylight, Exterior Entry, Finished, Full, Interior Entry
- Flooring: Carpet, Hardwood, Tile
- Interior Features: Beamed Ceilings, Master On Main Level, Vaulted Ceiling(s)
- Levels/Stories: Three Or More
- Foundation: Block
- Main Bedrooms: 2
- Bathrooms Total Integer: 2
- Main Full Baths: 1
- Bathrooms Total Decimal: 2
Exterior Features
- Construction Materials: Vinyl Siding
- Patio And Porch Features: Deck, Porch
- Roof Type: Metal
- Laundry Features: In Basement
- Pool Private: No
- Other Structures: Gazebo, Workshop
Property
Utilities
- Sewer: Septic Tank
- Utilities: Cable Available, Electricity Available, High Speed Internet, Phone Available
- Water Source: Well
Property and Assessments
- Home Warranty: Yes
- Property Condition: Resale
Green Features
Lot Information
- Above Grade Finished Area: 1297
- Lot Features: Sloped
- Waterfront Footage: Floating Dock, Lake, Utility Company Controlled
Multi Family
- Number of Units To Be Built: Square Feet
Rental
Rent Information
- Land Lease: Yes
Public Records for 1561 Indian Woods Drive
Tax Record
- 2023$2,773.59 ($231.13 / month)
Home Facts
- Beds3
- Baths2
- Total Finished SqFt2,190 SqFt
- Above Grade Finished1,297 SqFt
- Below Grade Finished893 SqFt
- StoriesThree Or More
- Lot Size0.8500 Acres
- StyleSingle Family Residence
- Year Built1979
- APN031A000100
- CountyGreene
- Fireplaces1


