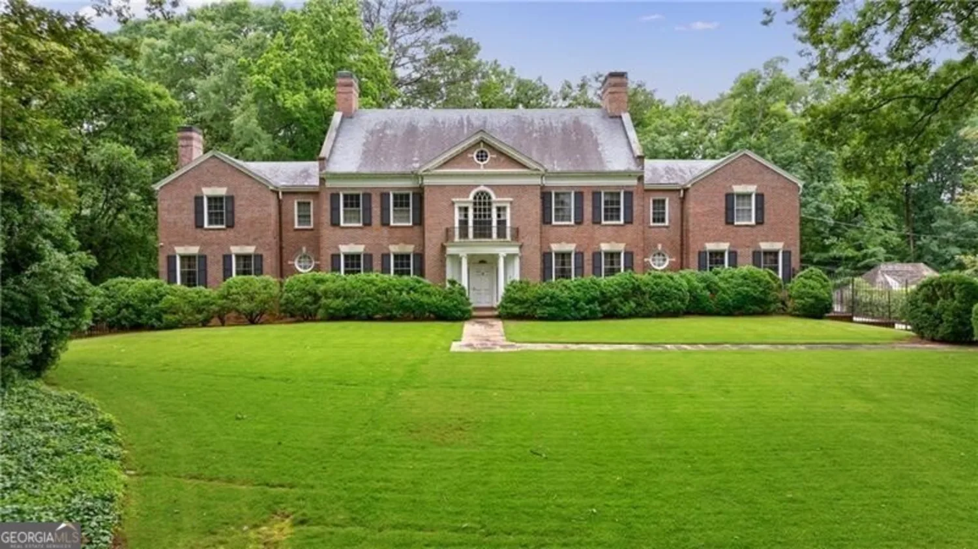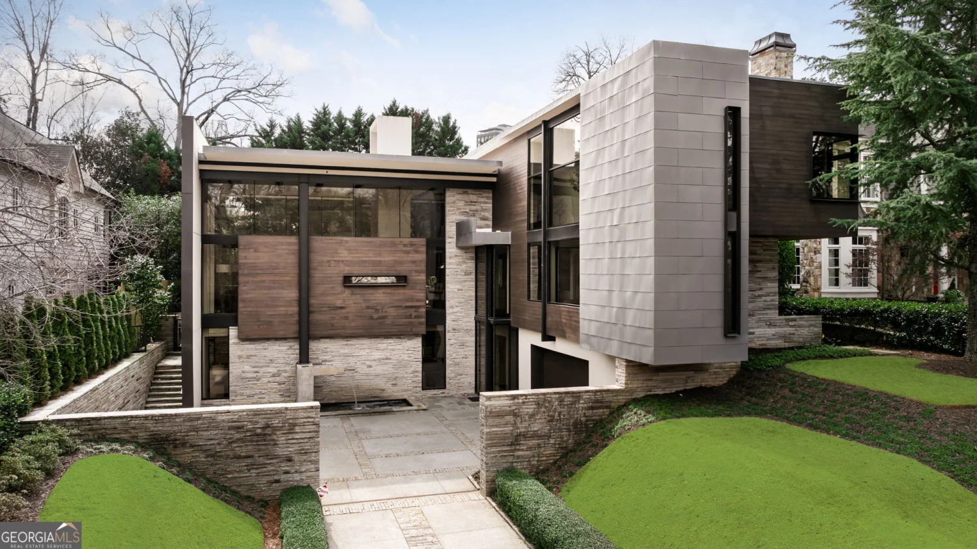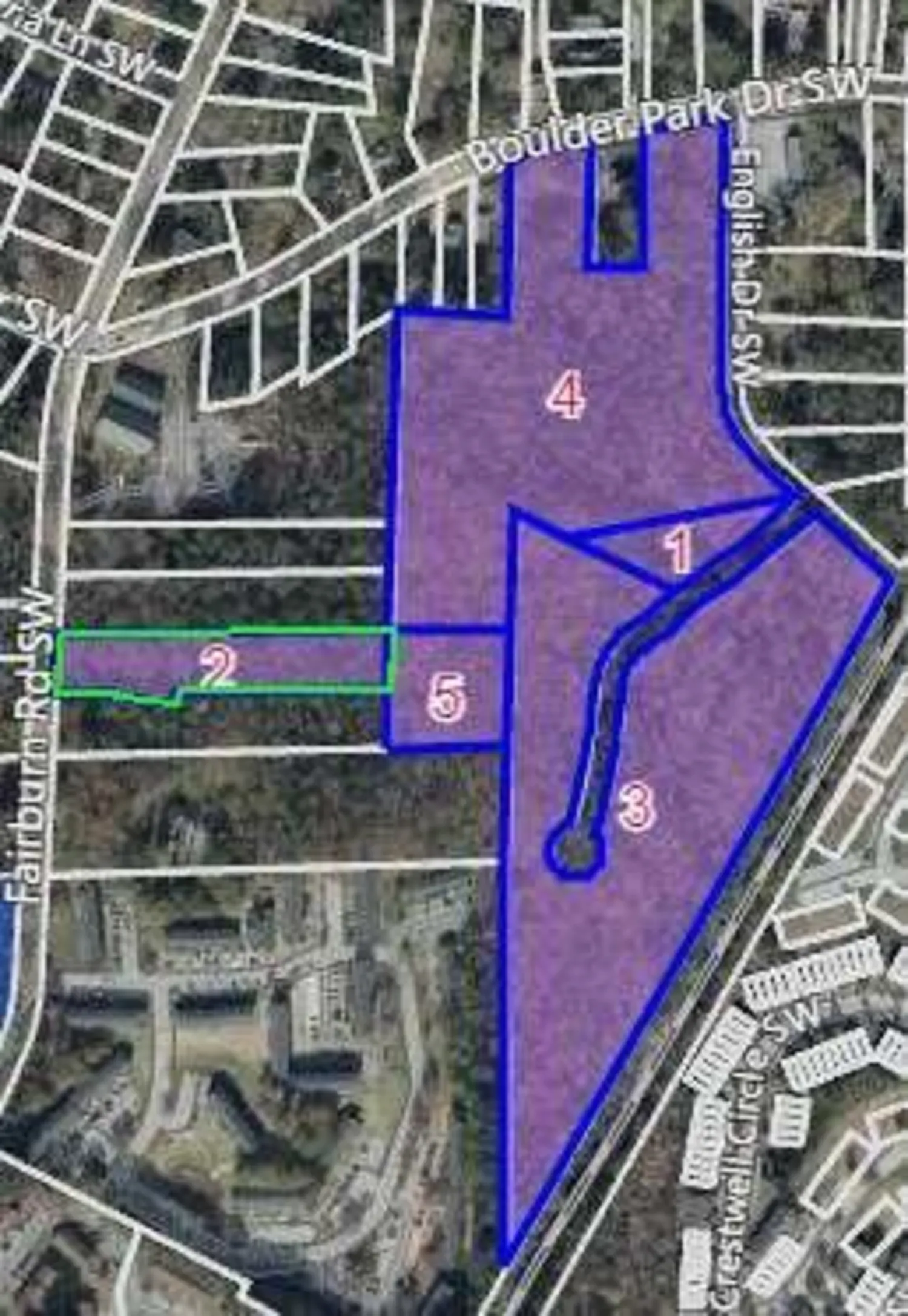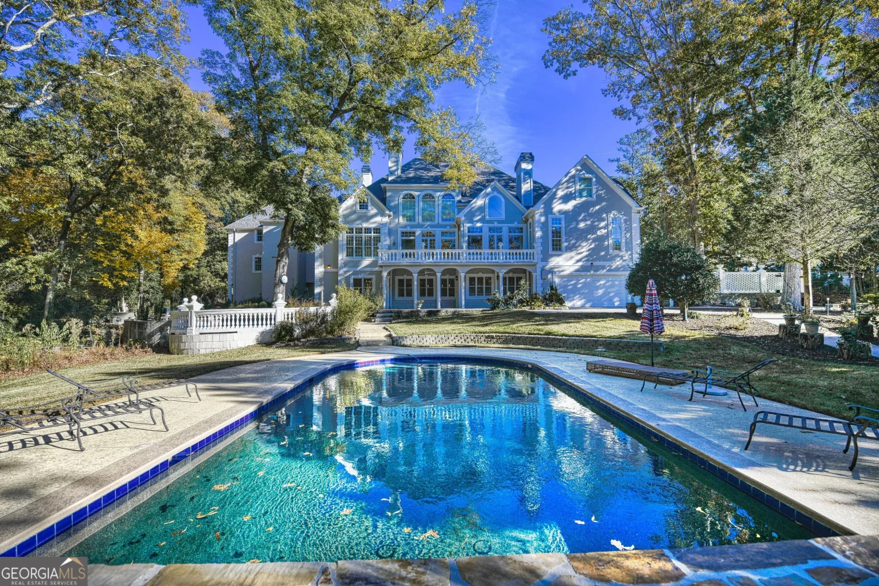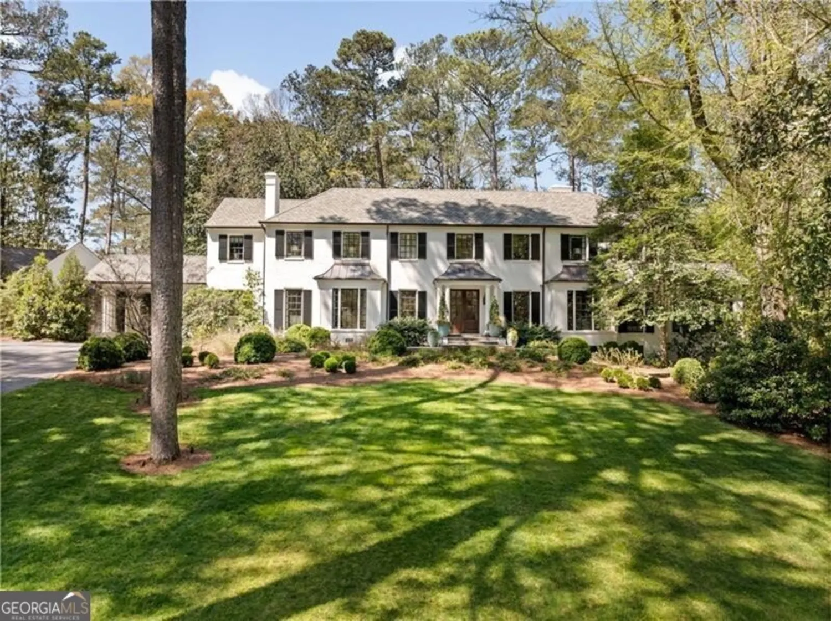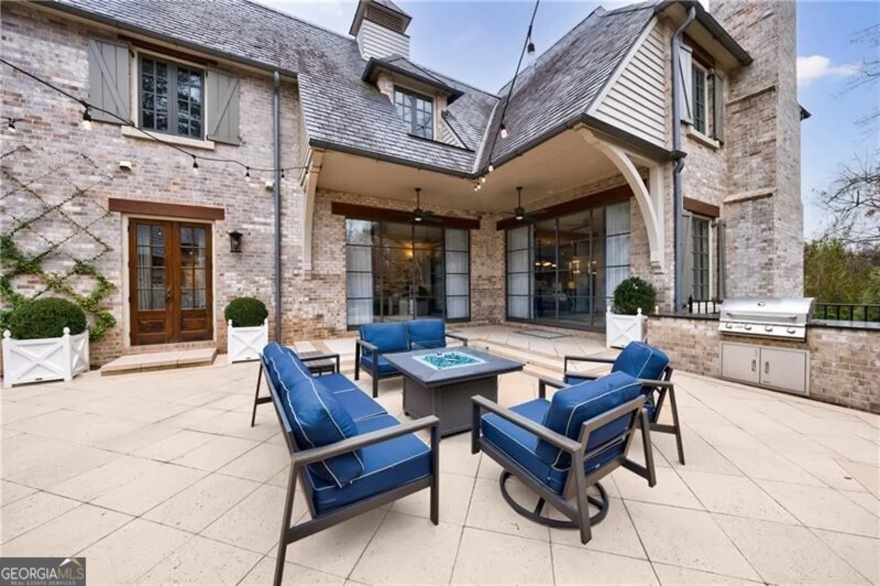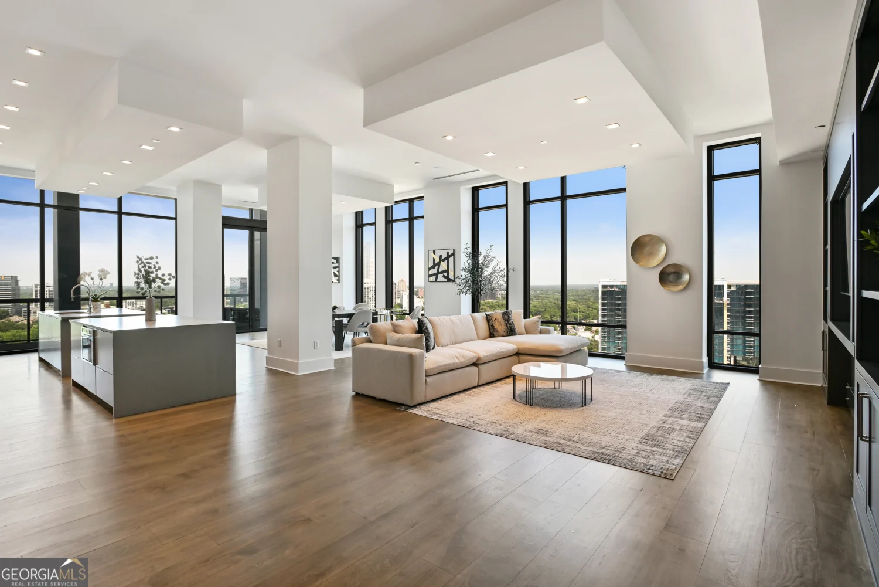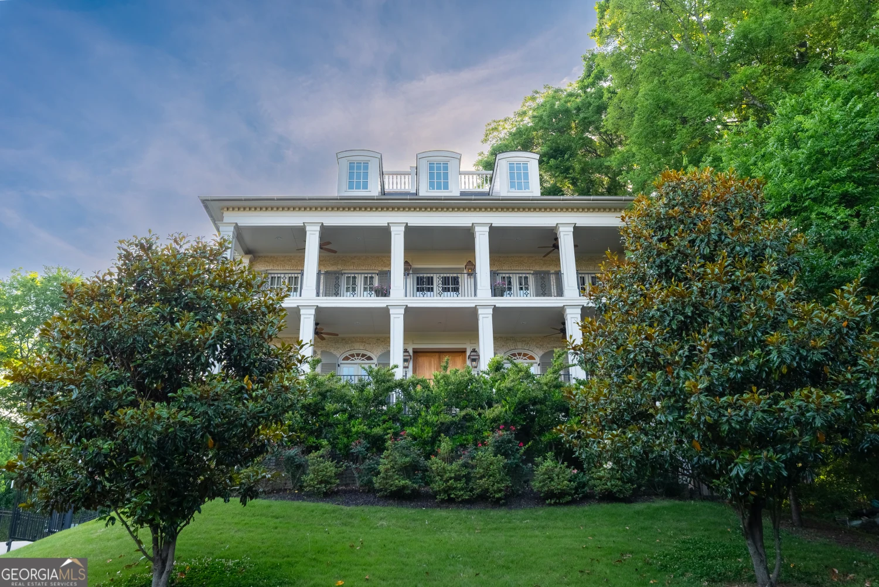4660 jett roadAtlanta, GA 30327
4660 jett roadAtlanta, GA 30327
Description
Stunning custom home situated on nearly 3 acres seamlessly blends timeless architecture with contemporary luxury. Designed by acclaimed architect Bill Harrison, the dramatic exterior features hand-cut stone and slate roof, while the interior sets a tone of elegance and sophistication with a jaw-dropping entry staircase, soaring ceilings, an abundance of natural stone and wood elements, and a spacious layout accented with oversized windows. Primary suite on main w/ large walk in closets, double vanities, sitting area w/ fireplace. Entertainer's dream kitchen w/ an abundance of counter space, Thermadore appliance package, view to spacious keeping room w/ vaulted ceiling and stacked stone fireplace. Cutting-edge technology enhances convenience with a state-of-the-art home automation system for lighting, sound, and security, complemented by an elevator and generator. A private guest apartment offers seclusion with its own entrance and upper-level access. Daylight terrace level with an "Aspen" lodge feel provides an expansive sanctuary spanning the entire footprint of the home and includes a full kitchen, wine cellar, exercise room and sauna all leading out to the covered outdoor entertaining area overlooking the expansive sun terrace and pool. Four garages, a workshop, and ample parking behind the porte cochere. Impeccably maintained and move-in ready, this home epitomizes luxurious living one of the the most private lots, mere moments away from Buckhead's finest dining, top-rated schools, and Chastain Park.
Property Details for 4660 Jett Road
- Subdivision ComplexBuckhead
- Architectural StyleEuropean, Traditional
- ExteriorBalcony, Gas Grill, Sprinkler System
- Parking FeaturesAttached, Garage, Kitchen Level
- Property AttachedYes
- Waterfront FeaturesPond
LISTING UPDATED:
- StatusClosed
- MLS #10333939
- Days on Site274
- Taxes$48,549 / year
- MLS TypeResidential
- Year Built2004
- Lot Size2.88 Acres
- CountryFulton
LISTING UPDATED:
- StatusClosed
- MLS #10333939
- Days on Site274
- Taxes$48,549 / year
- MLS TypeResidential
- Year Built2004
- Lot Size2.88 Acres
- CountryFulton
Building Information for 4660 Jett Road
- StoriesThree Or More
- Year Built2004
- Lot Size2.8800 Acres
Payment Calculator
Term
Interest
Home Price
Down Payment
The Payment Calculator is for illustrative purposes only. Read More
Property Information for 4660 Jett Road
Summary
Location and General Information
- Community Features: Park, Walk To Schools, Near Shopping
- Directions: From Buckhead, Head north on Roswell Road. Turn left onto Powers Ferry Road. Turn left onto Jett Road. The Home will be on your left.
- Coordinates: 33.882061,-84.411195
School Information
- Elementary School: Heards Ferry
- Middle School: Ridgeview
- High School: Riverwood
Taxes and HOA Information
- Parcel Number: 17 0162 LL0702
- Tax Year: 2023
- Association Fee Includes: Other
- Tax Lot: 0
Virtual Tour
Parking
- Open Parking: No
Interior and Exterior Features
Interior Features
- Cooling: Ceiling Fan(s), Central Air, Zoned
- Heating: Central, Electric, Zoned
- Appliances: Dishwasher, Disposal, Double Oven, Microwave, Refrigerator
- Basement: Bath Finished, Concrete, Daylight, Finished, Full, Interior Entry
- Fireplace Features: Basement, Living Room, Masonry
- Flooring: Hardwood, Stone
- Interior Features: Bookcases, In-Law Floorplan, Master On Main Level, Sauna, Separate Shower, Soaking Tub, Vaulted Ceiling(s), Walk-In Closet(s), Wet Bar, Wine Cellar
- Levels/Stories: Three Or More
- Other Equipment: Intercom
- Kitchen Features: Breakfast Area, Breakfast Room, Kitchen Island, Second Kitchen, Walk-in Pantry
- Main Bedrooms: 1
- Total Half Baths: 3
- Bathrooms Total Integer: 11
- Main Full Baths: 1
- Bathrooms Total Decimal: 9
Exterior Features
- Accessibility Features: Accessible Elevator Installed
- Construction Materials: Stone
- Fencing: Back Yard
- Patio And Porch Features: Deck, Patio
- Pool Features: In Ground
- Roof Type: Slate
- Laundry Features: Upper Level
- Pool Private: No
- Other Structures: Gazebo
Property
Utilities
- Sewer: Public Sewer
- Utilities: Other
- Water Source: Public
- Electric: Generator
Property and Assessments
- Home Warranty: Yes
- Property Condition: Resale
Green Features
- Green Energy Efficient: Thermostat, Windows
Lot Information
- Above Grade Finished Area: 15857
- Common Walls: No Common Walls
- Lot Features: Private
- Waterfront Footage: Pond
Multi Family
- Number of Units To Be Built: Square Feet
Rental
Rent Information
- Land Lease: Yes
Public Records for 4660 Jett Road
Tax Record
- 2023$48,549.00 ($4,045.75 / month)
Home Facts
- Beds7
- Baths8
- Total Finished SqFt15,857 SqFt
- Above Grade Finished15,857 SqFt
- StoriesThree Or More
- Lot Size2.8800 Acres
- StyleSingle Family Residence
- Year Built2004
- APN17 0162 LL0702
- CountyFulton
- Fireplaces6


