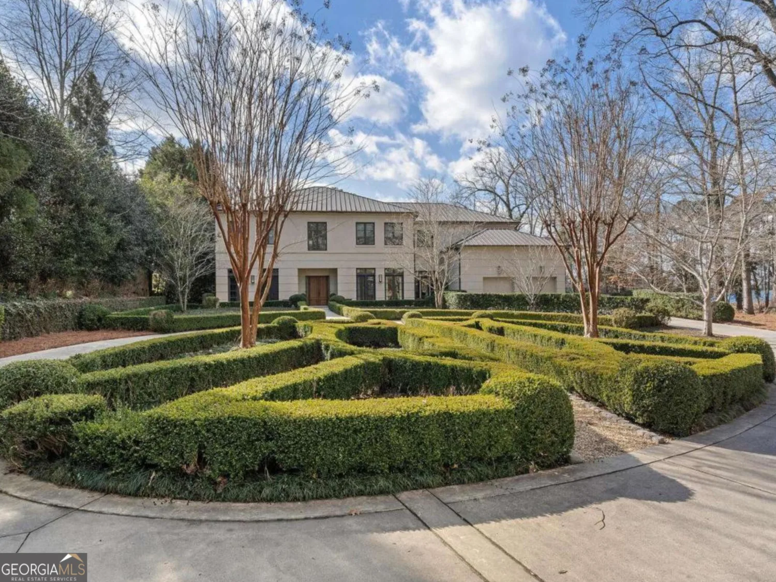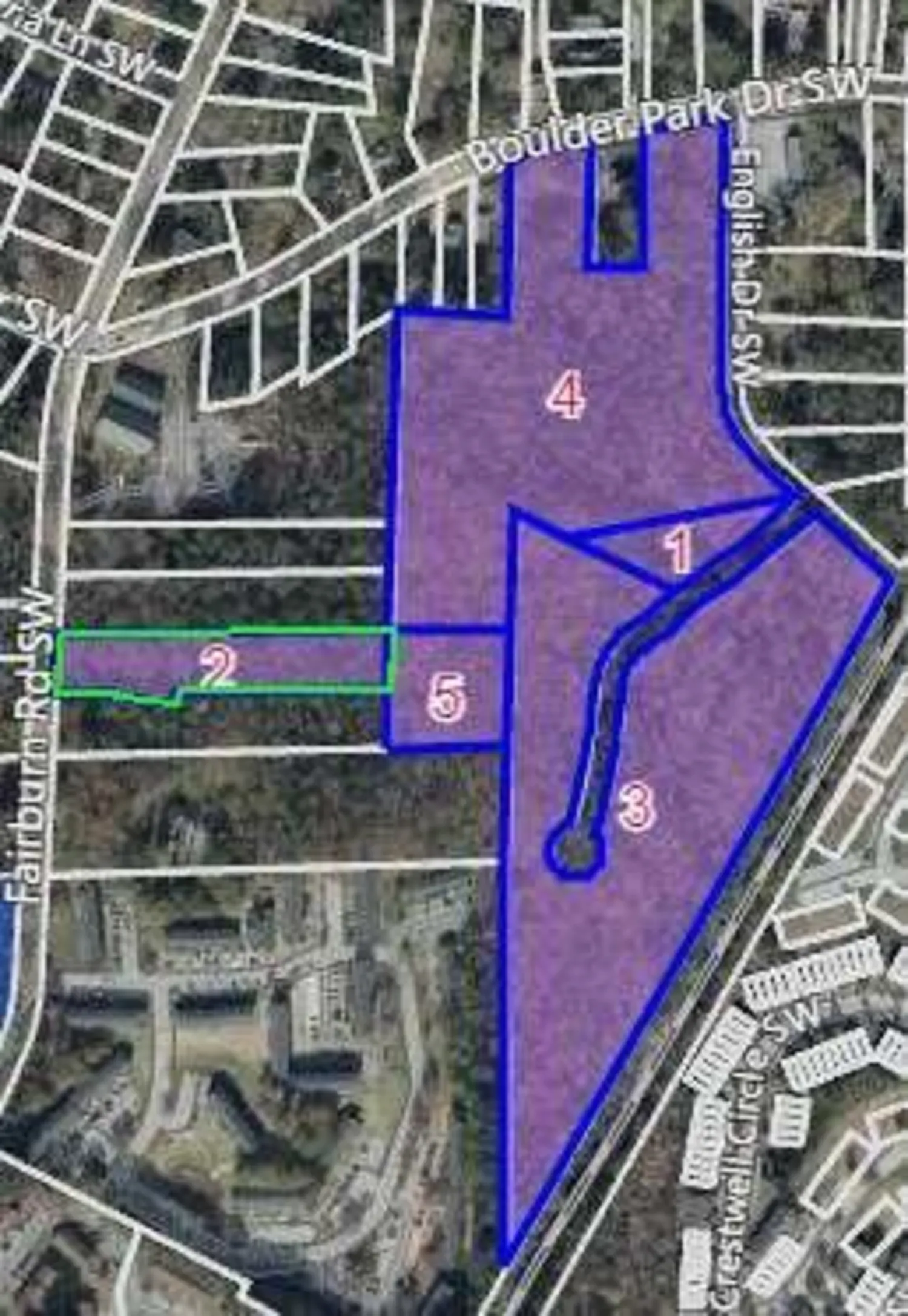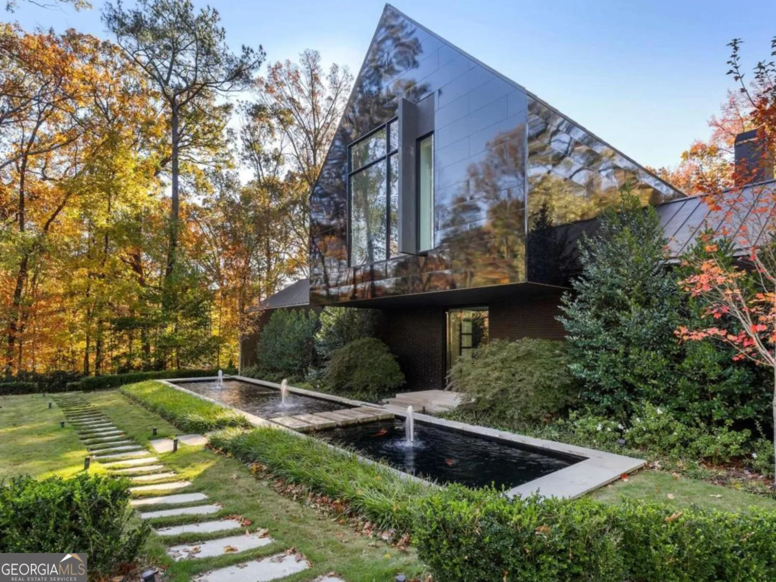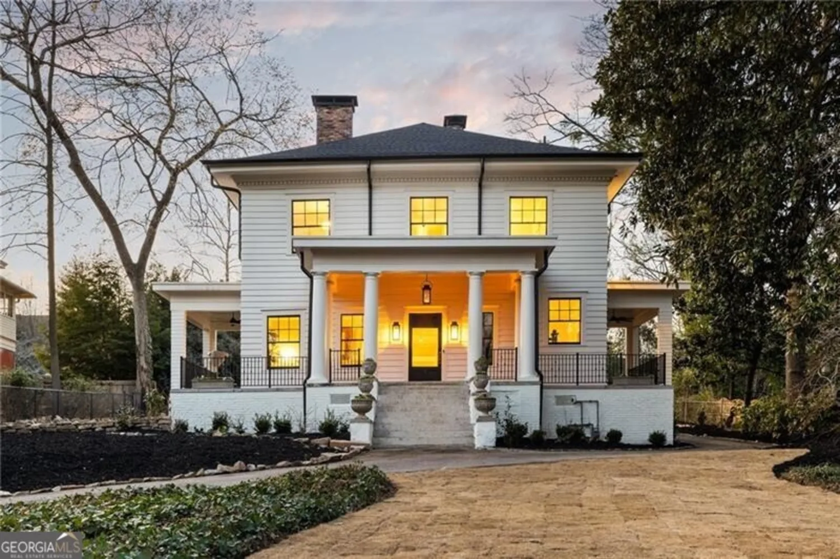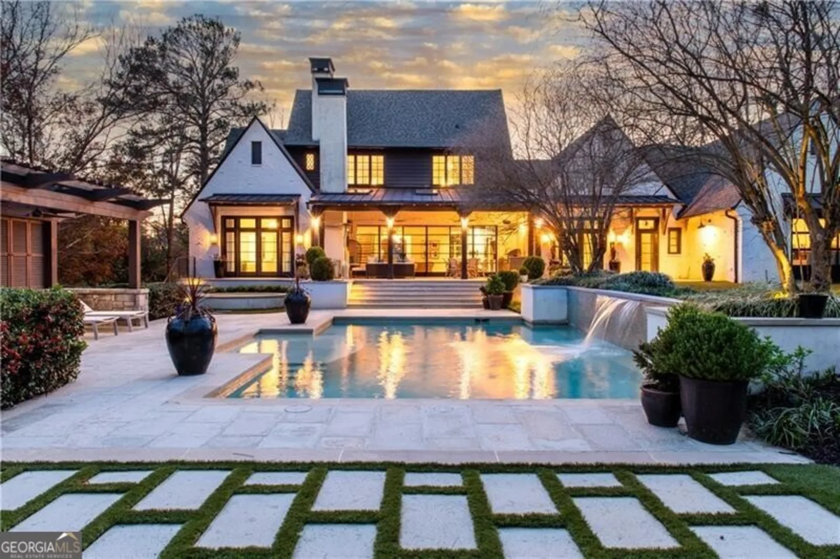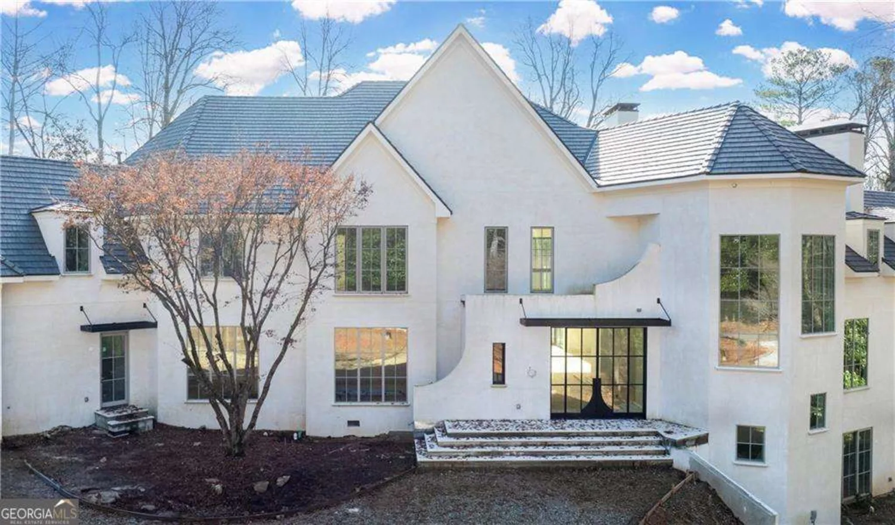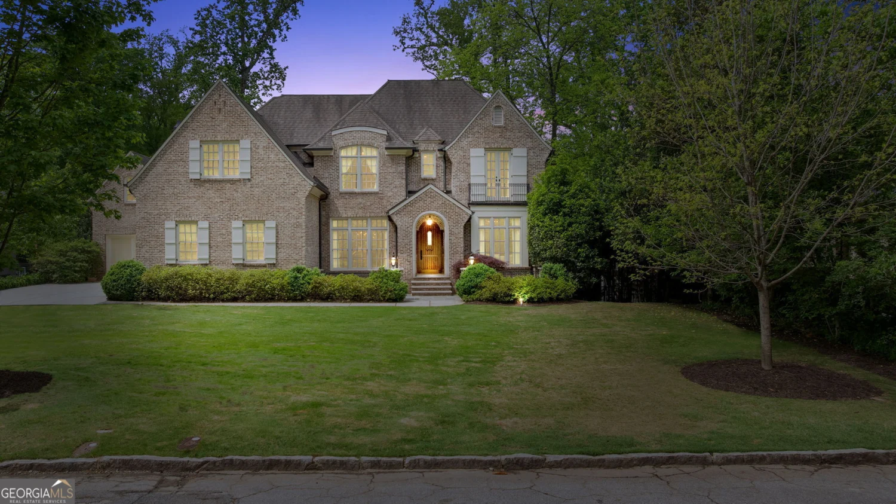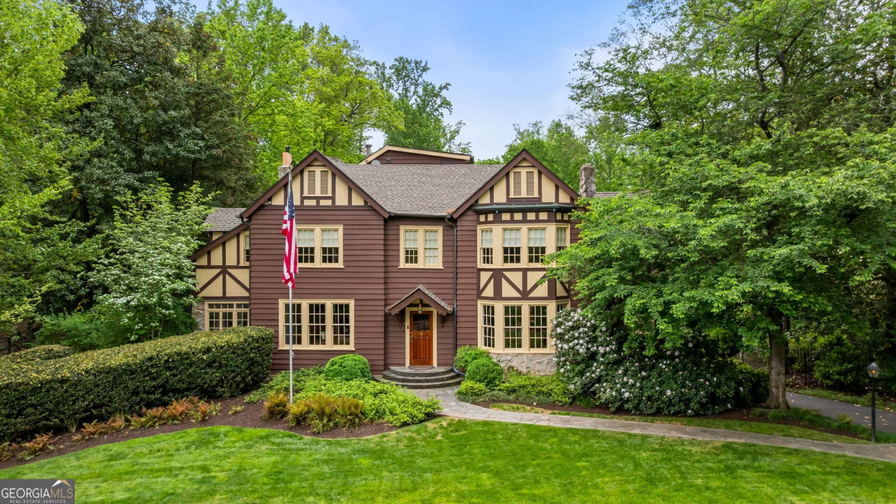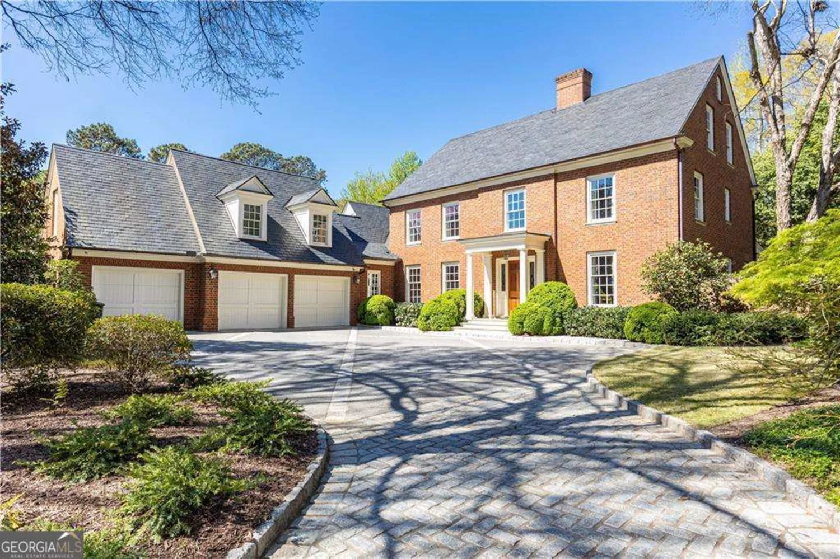79 beverly road neAtlanta, GA 30309
79 beverly road neAtlanta, GA 30309
Description
An amazing opportunity to own this award-winning modern masterpiece in Ansley Park. Widely recognized as one of Atlanta's most iconic modern residences, this home is a multiple design award-winning architectural property. Jim Choate, renowned architect, created this contemporary iconic modern residence and Robert Tretsch with Harrison Design is responsible for the renovation architectural work completed in 2022 adding additional square footage to the home including a private balcony/deck off the 2nd floor primary suite. This contemporary masterpiece has a striking material palette that includes western red cedar, zinc, IPE hardwood, Tennessee bluestone, and solid wenge flooring seamlessly blending modern aesthetics with natural elements. No expense was spared with custom Bontempi Italian kitchen, floor to ceiling fireplace, wine cellar, private first floor guest suite, primary bedroom suite with sitting area and spa bath with beautiful custom closet, two additional ensuite bedrooms upstairs, and bedroom/office suite on main floor. Outdoors provides a luxurious retreat with heated saltwater pool, half bath, and an outdoor kitchen. Perfectly positioned in Ansley Park, this extraordinary home offers walkability to some of Atlanta's finest restaurants and cultural attractions. Close access to Piedmont Park, High Museum of Art, Colony Square, Atlantic Station, and renowned Ansley Golf Club. Easy access to I-85 and I-75. A rare opportunity to own an award-winning residence that sets the standard for unique modern design in one of the most desirable neighborhoods.
Property Details for 79 Beverly Road NE
- Subdivision ComplexAnsley Park
- Architectural StyleContemporary, Other
- ExteriorBalcony, Gas Grill, Other, Sprinkler System, Water Feature
- Num Of Parking Spaces2
- Parking FeaturesAttached, Garage, Garage Door Opener, Side/Rear Entrance
- Property AttachedYes
- Waterfront FeaturesNo Dock Or Boathouse
LISTING UPDATED:
- StatusActive
- MLS #10476259
- Days on Site50
- Taxes$57,178 / year
- MLS TypeResidential
- Year Built2008
- Lot Size0.31 Acres
- CountryFulton
LISTING UPDATED:
- StatusActive
- MLS #10476259
- Days on Site50
- Taxes$57,178 / year
- MLS TypeResidential
- Year Built2008
- Lot Size0.31 Acres
- CountryFulton
Building Information for 79 Beverly Road NE
- StoriesThree Or More
- Year Built2008
- Lot Size0.3080 Acres
Payment Calculator
Term
Interest
Home Price
Down Payment
The Payment Calculator is for illustrative purposes only. Read More
Property Information for 79 Beverly Road NE
Summary
Location and General Information
- Community Features: Walk To Schools, Near Shopping
- Directions: From Buckhead take Peachtree Street NE to left on Beverly Road. House is located on your right between Peachtree Street & Montgomery Ferry. Call box to gate is on the left.
- View: City
- Coordinates: 33.796412,-84.384981
School Information
- Elementary School: Morningside
- Middle School: David T Howard
- High School: Grady
Taxes and HOA Information
- Parcel Number: 17 010400070267
- Tax Year: 2024
- Association Fee Includes: None
Virtual Tour
Parking
- Open Parking: No
Interior and Exterior Features
Interior Features
- Cooling: Ceiling Fan(s), Central Air, Zoned
- Heating: Heat Pump, Natural Gas, Zoned
- Appliances: Cooktop, Dishwasher, Disposal, Dryer, Gas Water Heater, Microwave, Other, Oven, Refrigerator, Stainless Steel Appliance(s), Washer
- Basement: None
- Fireplace Features: Living Room, Other
- Flooring: Carpet, Hardwood, Other, Tile
- Interior Features: Double Vanity, High Ceilings, Other, Separate Shower, Soaking Tub, Split Bedroom Plan, Tray Ceiling(s), Walk-In Closet(s), Wet Bar, Wine Cellar
- Levels/Stories: Three Or More
- Window Features: Skylight(s)
- Kitchen Features: Breakfast Bar, Kitchen Island, Pantry, Solid Surface Counters
- Foundation: Slab
- Main Bedrooms: 1
- Total Half Baths: 2
- Bathrooms Total Integer: 7
- Main Full Baths: 1
- Bathrooms Total Decimal: 6
Exterior Features
- Construction Materials: Other, Stone, Stucco
- Fencing: Front Yard
- Patio And Porch Features: Deck, Patio
- Pool Features: Heated, In Ground, Salt Water
- Roof Type: Other
- Security Features: Gated Community, Smoke Detector(s)
- Laundry Features: Other
- Pool Private: No
- Other Structures: Outdoor Kitchen
Property
Utilities
- Sewer: Public Sewer
- Utilities: Cable Available, Electricity Available, High Speed Internet, Natural Gas Available, Phone Available, Sewer Connected, Underground Utilities, Water Available
- Water Source: Public
Property and Assessments
- Home Warranty: Yes
- Property Condition: Resale
Green Features
- Green Energy Efficient: Appliances, Thermostat
Lot Information
- Above Grade Finished Area: 4597
- Common Walls: No Common Walls
- Lot Features: City Lot, Level, Other, Private
- Waterfront Footage: No Dock Or Boathouse
Multi Family
- Number of Units To Be Built: Square Feet
Rental
Rent Information
- Land Lease: Yes
- Occupant Types: Vacant
Public Records for 79 Beverly Road NE
Tax Record
- 2024$57,178.00 ($4,764.83 / month)
Home Facts
- Beds5
- Baths5
- Total Finished SqFt6,197 SqFt
- Above Grade Finished4,597 SqFt
- Below Grade Finished1,600 SqFt
- StoriesThree Or More
- Lot Size0.3080 Acres
- StyleSingle Family Residence
- Year Built2008
- APN17 010400070267
- CountyFulton
- Fireplaces1





