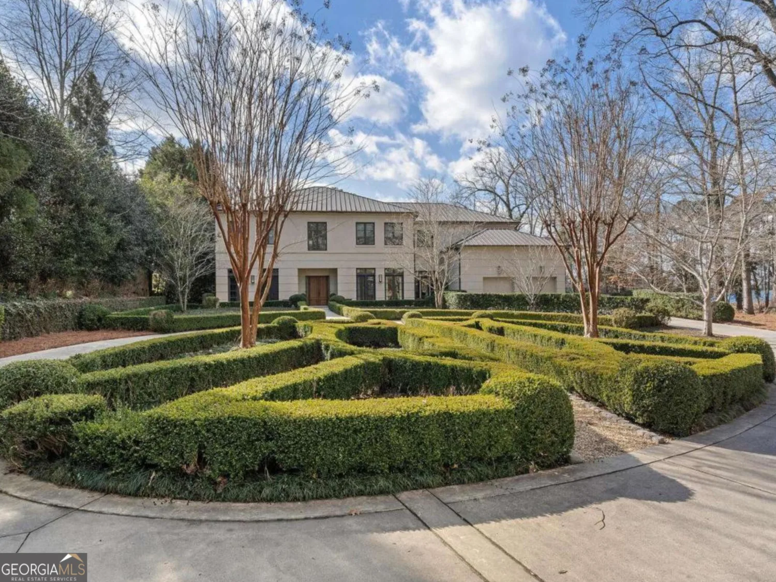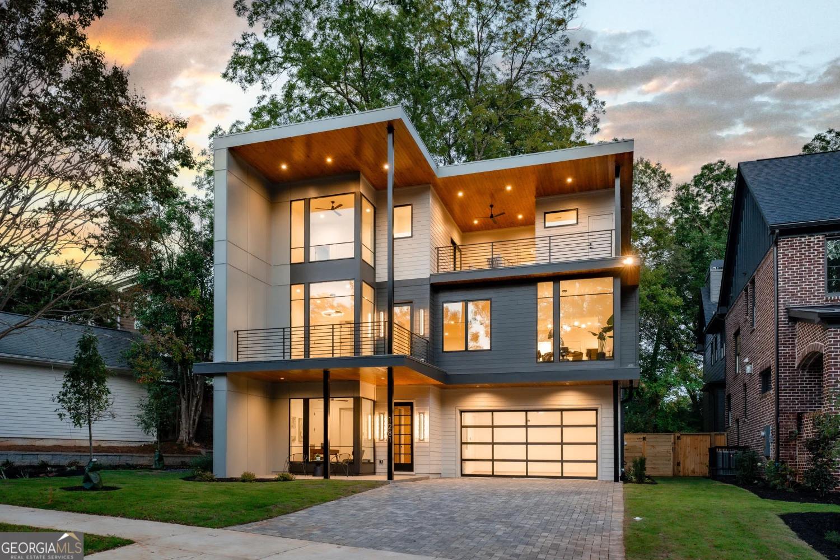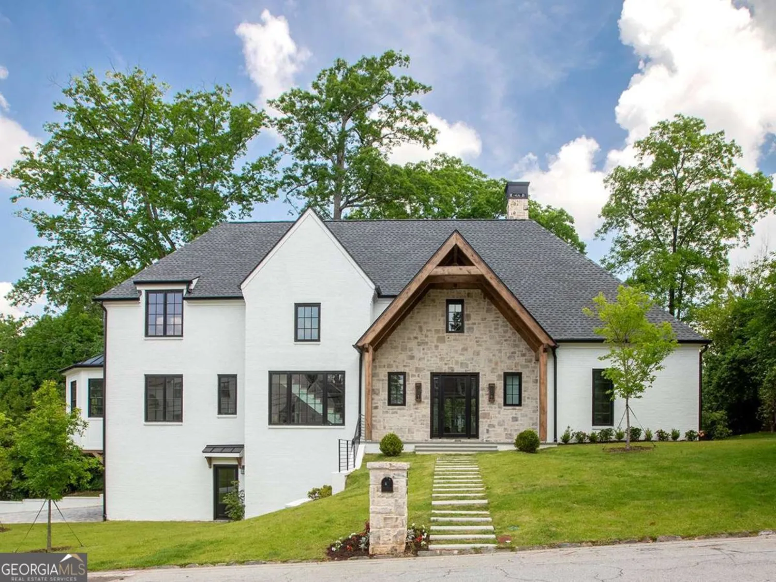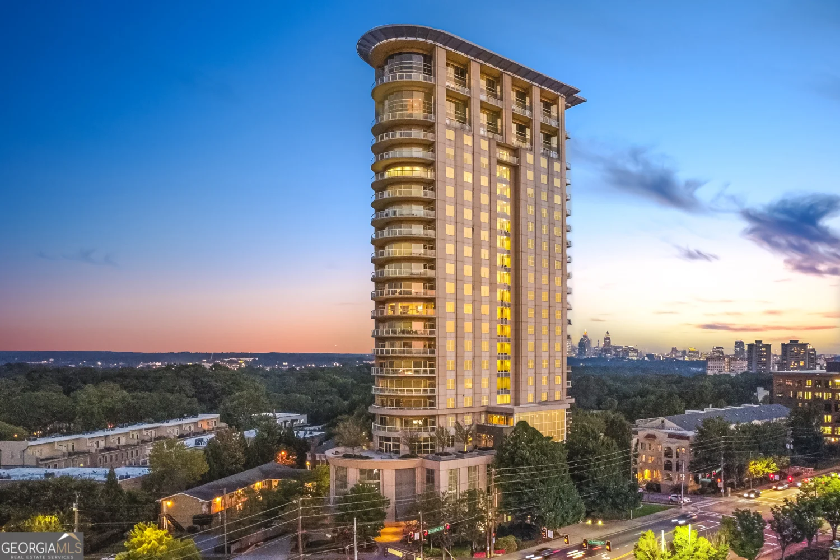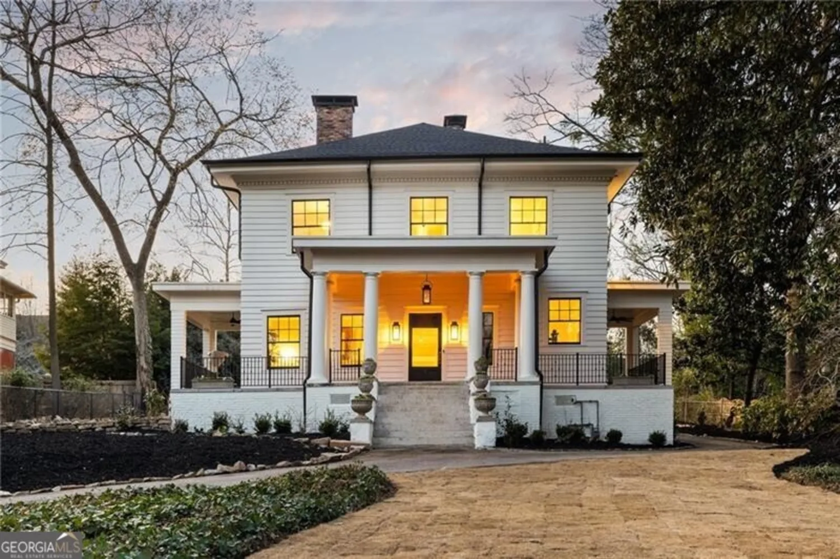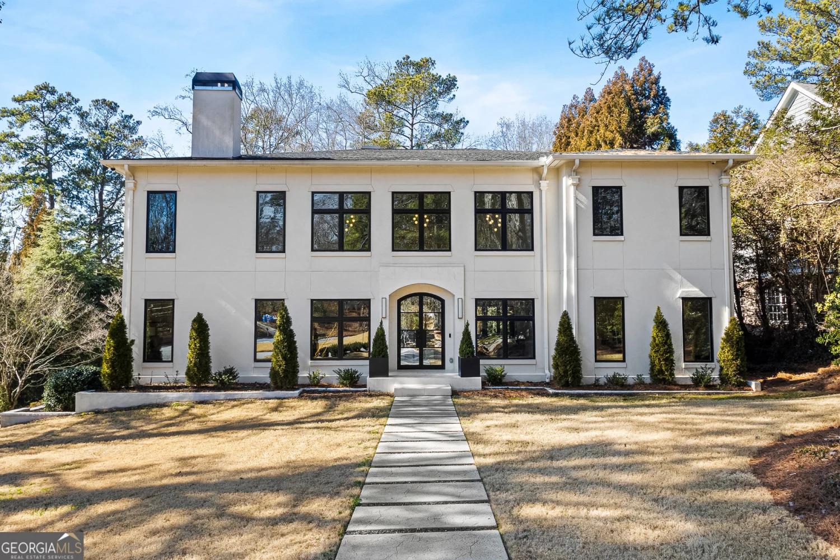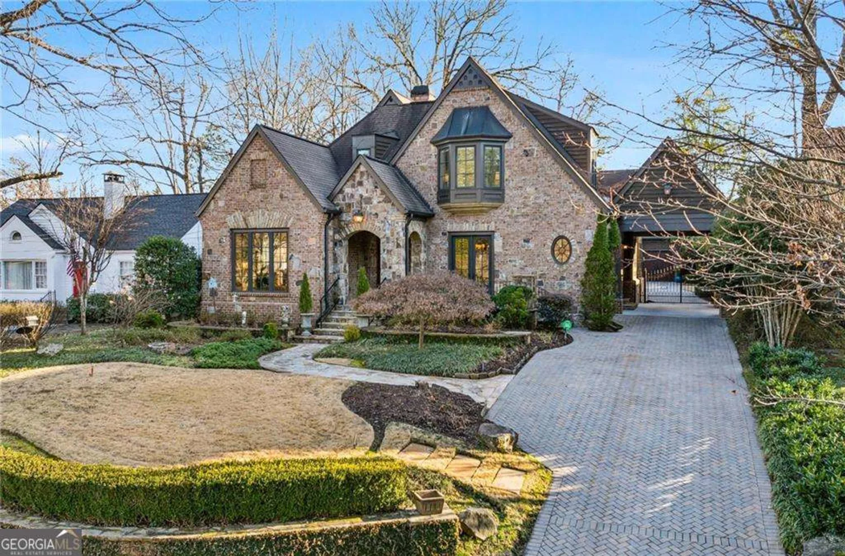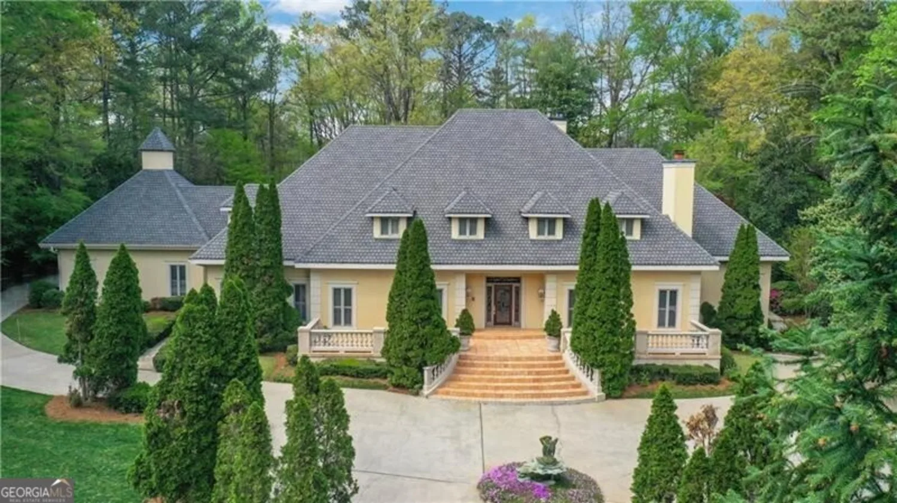1740 doncaster drive neAtlanta, GA 30309
1740 doncaster drive neAtlanta, GA 30309
Description
Welcome to this elegant 6-bedroom, 6 full bath, 2 half bath custom home, perfectly situated in Sherwood Forest. This home seamlessly blends timeless traditional elegance with modern comfort. A charming front porch leads into a beautiful foyer, opening to a formal dining room with seating for 12, a living room with built-in bookshelves, a guest bedroom with full bath, a stylish powder room and a fireside family room overlooking the backyard. The gourmet kitchen boasts an oversized island, Wolf and Sub-Zero appliances, a walk-in pantry, breakfast room, wet bar/butler's pantry with wine refrigerator, and a keeping room. The back hall offers a friendship door, a built-in desk and a custom mudroom cabinet with hooks, cubbies and upper cabinets just inside the garage entry door perfect for keeping organized. Upstairs, the oversized primary suite offers a large bedroom, 2 huge his and her closets, and a private office. The primary marble bath has dual vanities, separate shower and soaking tub. Each additional upstairs bedroom has its own ensuite bath and ample closet space. The finished terrace level is a space perfect for entertaining and fun with a family room, a game room area, 2 workout rooms (one could be a 2nd guest suite), a full bath and a half bath. Outdoor living is elevated with a screened porch, a large upper deck, a lower-level patio with a built-in grill area, a pool with a hot tub, custom treehouse, and plenty of level yard space for outdoor enjoyment. Located just minutes from both Midtown and Buckhead, this home provides easy access to Atlanta's finest dining, shopping, and entertainment options . Enjoy walking distance to The Beltline, multiple playgrounds, and parks, and so close to Ansley Golf Club and Ansley Mall. Don't miss your chance to live in one of Midtown Atlanta's most prestigious neighborhoods!
Property Details for 1740 Doncaster Drive NE
- Subdivision ComplexSherwood Forest
- Architectural StyleBrick 4 Side, Traditional
- ExteriorGas Grill, Other
- Num Of Parking Spaces3
- Parking FeaturesGarage, Garage Door Opener, Kitchen Level, Side/Rear Entrance
- Property AttachedYes
- Waterfront FeaturesCreek, No Dock Or Boathouse
LISTING UPDATED:
- StatusActive
- MLS #10510531
- Days on Site3
- Taxes$34,304 / year
- MLS TypeResidential
- Year Built2010
- Lot Size0.52 Acres
- CountryFulton
LISTING UPDATED:
- StatusActive
- MLS #10510531
- Days on Site3
- Taxes$34,304 / year
- MLS TypeResidential
- Year Built2010
- Lot Size0.52 Acres
- CountryFulton
Building Information for 1740 Doncaster Drive NE
- StoriesThree Or More
- Year Built2010
- Lot Size0.5220 Acres
Payment Calculator
Term
Interest
Home Price
Down Payment
The Payment Calculator is for illustrative purposes only. Read More
Property Information for 1740 Doncaster Drive NE
Summary
Location and General Information
- Community Features: Park, Street Lights
- Directions: Peachtree to Beverly and left onto Robin Hood. Go to the roundabout and take 3rd exit to stay on Doncaster. Go almost to the end of Doncaster - house will be on the left.
- View: City
- Coordinates: 33.802008,-84.38315
School Information
- Elementary School: Virginia Highland
- Middle School: David T Howard
- High School: Grady
Taxes and HOA Information
- Parcel Number: 17 010400030063
- Tax Year: 2024
- Association Fee Includes: None
Virtual Tour
Parking
- Open Parking: No
Interior and Exterior Features
Interior Features
- Cooling: Ceiling Fan(s), Central Air, Electric, Zoned
- Heating: Forced Air, Natural Gas, Zoned
- Appliances: Dishwasher, Disposal, Double Oven, Gas Water Heater, Ice Maker, Microwave, Oven/Range (Combo), Refrigerator, Stainless Steel Appliance(s)
- Basement: Bath Finished, Daylight, Exterior Entry, Finished, Full, Interior Entry
- Fireplace Features: Family Room, Gas Log, Other
- Flooring: Carpet, Hardwood, Other, Tile
- Interior Features: Bookcases, Double Vanity, Separate Shower, Tile Bath, Tray Ceiling(s), Walk-In Closet(s), Wet Bar
- Levels/Stories: Three Or More
- Window Features: Double Pane Windows
- Kitchen Features: Breakfast Bar, Breakfast Room, Kitchen Island, Solid Surface Counters, Walk-in Pantry
- Foundation: Slab
- Main Bedrooms: 1
- Total Half Baths: 2
- Bathrooms Total Integer: 8
- Main Full Baths: 1
- Bathrooms Total Decimal: 7
Exterior Features
- Construction Materials: Brick
- Fencing: Back Yard, Fenced
- Patio And Porch Features: Deck, Patio, Porch, Screened
- Pool Features: Heated, In Ground
- Roof Type: Composition
- Security Features: Smoke Detector(s)
- Spa Features: Bath
- Laundry Features: Upper Level
- Pool Private: No
- Other Structures: Outdoor Kitchen
Property
Utilities
- Sewer: Public Sewer
- Utilities: Cable Available, Electricity Available, High Speed Internet, Natural Gas Available, Sewer Connected, Underground Utilities, Water Available
- Water Source: Public
Property and Assessments
- Home Warranty: Yes
- Property Condition: Resale
Green Features
- Green Energy Efficient: Appliances, Thermostat
Lot Information
- Above Grade Finished Area: 7572
- Common Walls: No Common Walls
- Lot Features: Level, Private
- Waterfront Footage: Creek, No Dock Or Boathouse
Multi Family
- Number of Units To Be Built: Square Feet
Rental
Rent Information
- Land Lease: Yes
Public Records for 1740 Doncaster Drive NE
Tax Record
- 2024$34,304.00 ($2,858.67 / month)
Home Facts
- Beds6
- Baths6
- Total Finished SqFt7,572 SqFt
- Above Grade Finished7,572 SqFt
- StoriesThree Or More
- Lot Size0.5220 Acres
- StyleSingle Family Residence
- Year Built2010
- APN17 010400030063
- CountyFulton
- Fireplaces2






