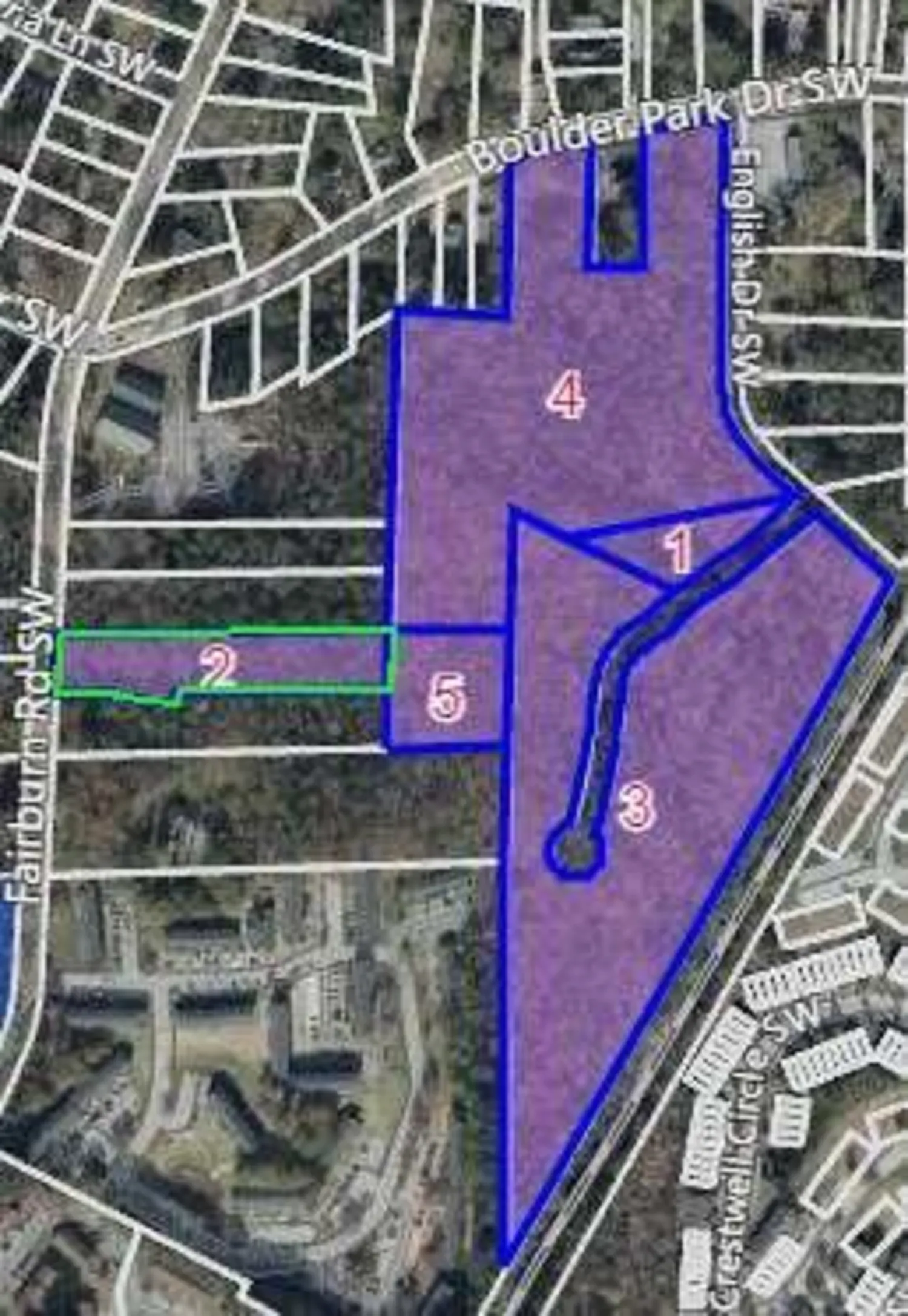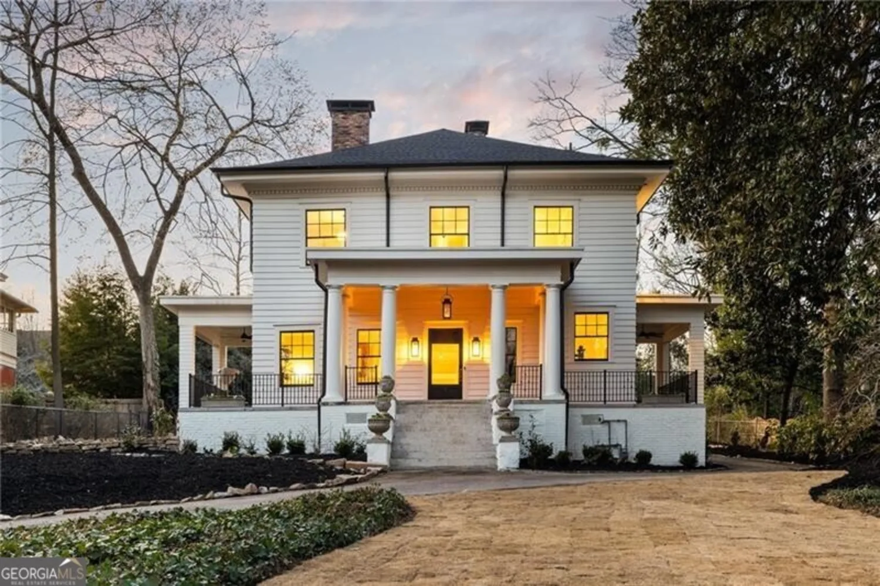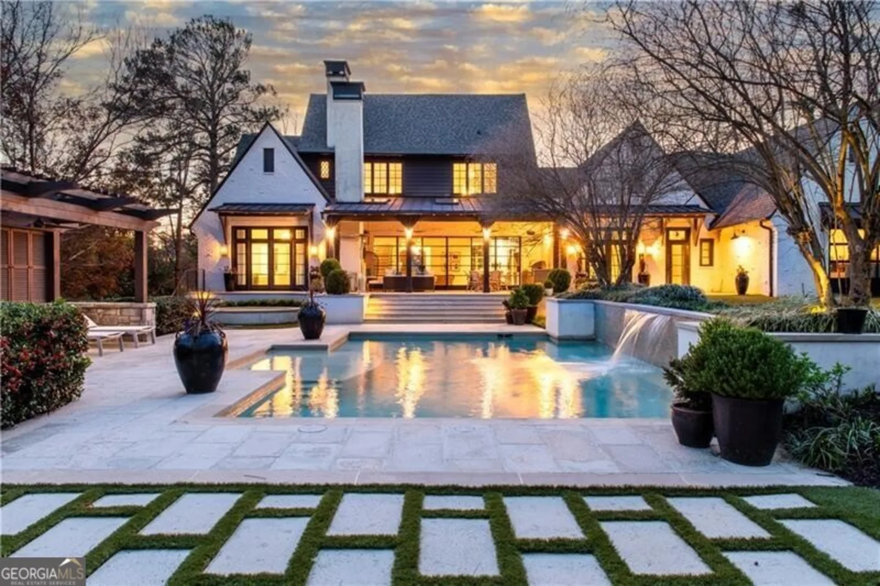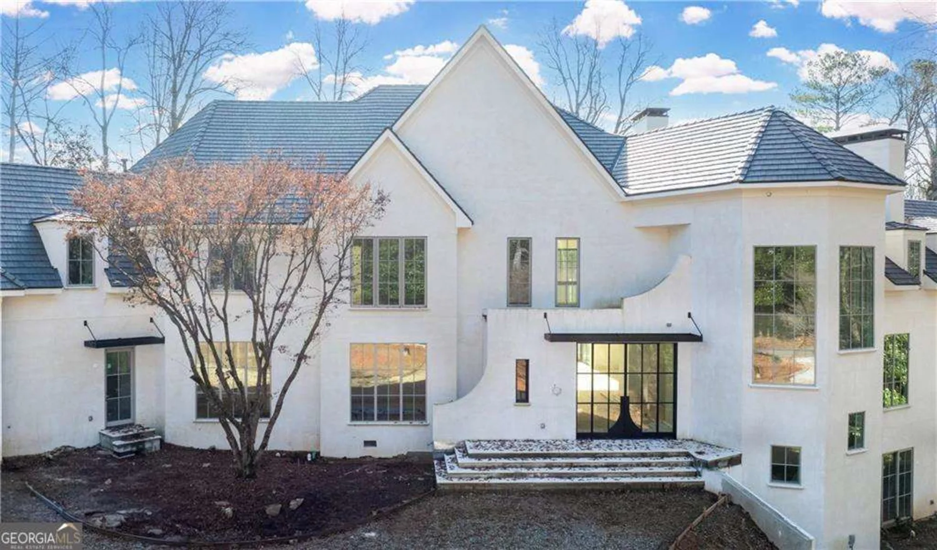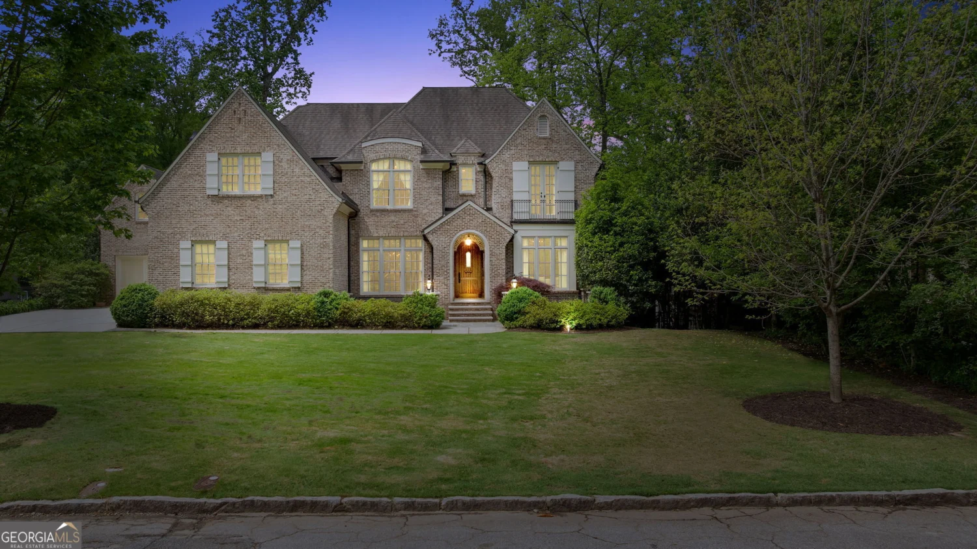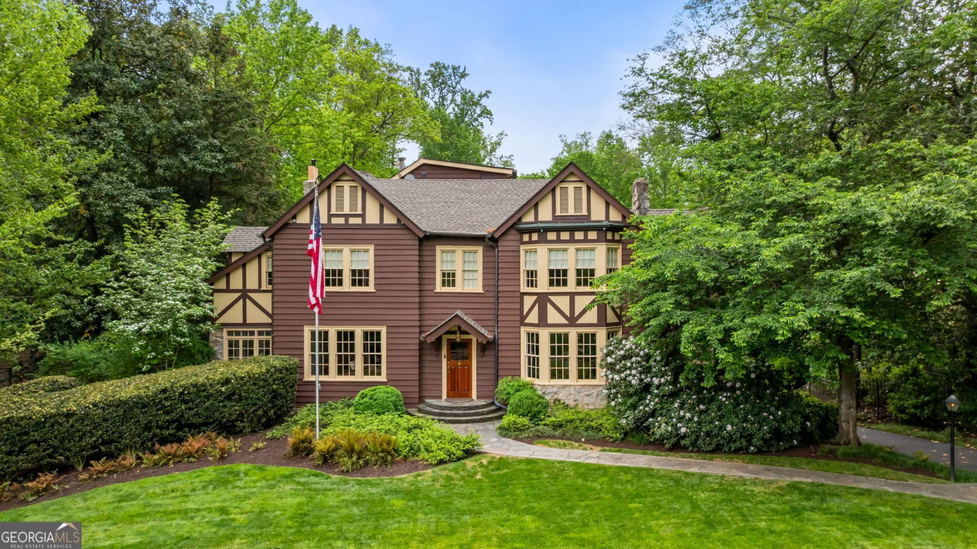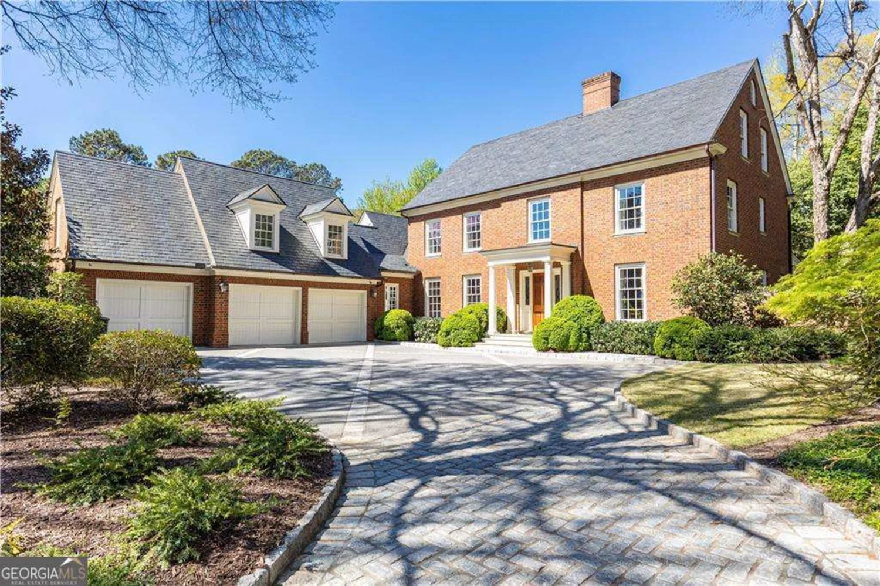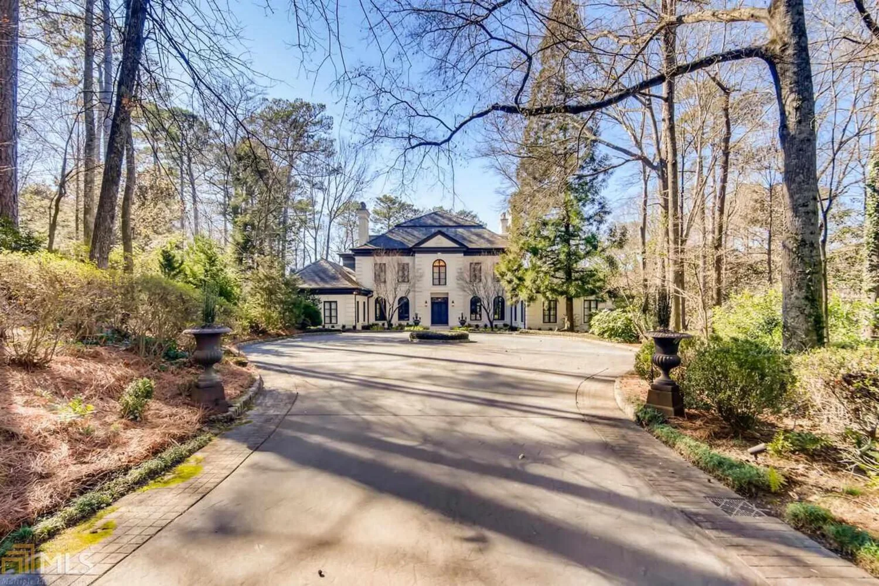1500 w wesley road nwAtlanta, GA 30327
1500 w wesley road nwAtlanta, GA 30327
Description
Beautifully designed custom home in Buckhead, situated on a private 1-acre lot. This stunning modern-transitional residence was meticulously crafted Builders under the thoughtful guidance of Harrison Design architects.aThis home showcases timeless architectural design and exquisite craftsmanship. As you step into the two-story foyer with stone floors on the main level, you're greeted by the open living room space featuring 12 foot ceilings and a wall of glass with doors that walk out to the pool. The quality of construction is evident, featuring triple-locking solid wood doors throughout.aBeyond the pool, you'll find a spacious fenced yard that's part of the property, offering the perfect space for activities like pickleball.a The main floor has a second primary bedroom with french doors out to the pool as well as the main primary bedroom suite upstairs.aaThe primary bedroom upstairs features a study, fireplace, a private terrace and two exceptionally large dressing rooms. Additionally, there are three secondary bedrooms, each with an ensuite full bathroom, provide ample accommodation options. An elevator conveniently connects all three floors. The dining room opens to a charming herb garden and a grilling area, creating a seamless connection between indoor and outdoor living spaces. The sleek kitchen and breakfast room feature gorgeous countertops, stainless steel appliances, custom cabinetry, a large walk-in pantryaand a coffee bar station. The family room, complete with a fireplace, opens to an enclosed screened porch next to the pool. Additional outdoor amenities include a pool bath and an outdoor shower. The daylight terrace level billiards area with fireplace, partial kitchen, separate entrance, wine cellaraand a full bath. It also serves as an excellent guest apartment.a An additional room can be used as a media room, gym, or golf simulator space.aaThis custom eco-conscious home was constructed with sustainability in mind. Features such as insulated concrete exterior walls, icynene insulation in the attic for airtight energy efficiency, a standing seam metal roof, solar panels for water heating, and a circulating hot water system for reduced water usage exemplify its commitment to sustainability. Throughout the home, you'll find earth-friendly materials like recycled glass and sustainable woods, including alder doors/windows and lyptus floors.aLocated in the highly sought-after 30327 zip code on the West side of Buckhead, this property boasts the most coveted address in the area.aaEmbraced by a lush tree canopy, the estate-sized lots surrounding this home provide an enchanting natural setting. Its prime location offers easy access to all that Atlanta has to offer, including top-notch restaurants, excellent schools, a mere 35-minute drive to the airport, and much more.
Property Details for 1500 W Wesley Road NW
- Subdivision ComplexBUCKHEAD
- Architectural StyleContemporary, European, Other, Traditional
- ExteriorGas Grill
- Num Of Parking Spaces5
- Parking FeaturesGarage, Kitchen Level, Parking Pad
- Property AttachedYes
- Waterfront FeaturesNo Dock Or Boathouse
LISTING UPDATED:
- StatusActive
- MLS #10446343
- Days on Site81
- Taxes$54,195 / year
- MLS TypeResidential
- Year Built2008
- Lot Size1.11 Acres
- CountryFulton
LISTING UPDATED:
- StatusActive
- MLS #10446343
- Days on Site81
- Taxes$54,195 / year
- MLS TypeResidential
- Year Built2008
- Lot Size1.11 Acres
- CountryFulton
Building Information for 1500 W Wesley Road NW
- StoriesTwo
- Year Built2008
- Lot Size1.1100 Acres
Payment Calculator
Term
Interest
Home Price
Down Payment
The Payment Calculator is for illustrative purposes only. Read More
Property Information for 1500 W Wesley Road NW
Summary
Location and General Information
- Community Features: Street Lights, Walk To Schools, Near Shopping
- Directions: West Paces Ferry West past Westminster schools to left on Nancy Creek, Left on West Wesley. House is on on the right near the back gates of Westminster School.
- Coordinates: 33.836803,-84.435527
School Information
- Elementary School: Brandon Primary/Elementary
- Middle School: Sutton
- High School: North Atlanta
Taxes and HOA Information
- Parcel Number: 17 0196 LL2690
- Tax Year: 2023
- Association Fee Includes: None, Security
Virtual Tour
Parking
- Open Parking: Yes
Interior and Exterior Features
Interior Features
- Cooling: Central Air, Electric, Zoned
- Heating: Central, Electric, Forced Air, Zoned
- Appliances: Dishwasher, Disposal, Double Oven, Microwave, Refrigerator
- Basement: Bath Finished, Daylight, Exterior Entry, Finished, Interior Entry
- Fireplace Features: Basement, Family Room, Gas Log, Gas Starter, Living Room, Master Bedroom
- Flooring: Hardwood, Stone
- Interior Features: Beamed Ceilings, Bookcases, In-Law Floorplan, Rear Stairs, Walk-In Closet(s), Wine Cellar
- Levels/Stories: Two
- Window Features: Double Pane Windows, Window Treatments
- Kitchen Features: Breakfast Bar, Breakfast Room, Kitchen Island, Walk-in Pantry
- Main Bedrooms: 1
- Total Half Baths: 3
- Bathrooms Total Integer: 9
- Main Full Baths: 1
- Bathrooms Total Decimal: 7
Exterior Features
- Accessibility Features: Accessible Elevator Installed, Accessible Entrance, Accessible Full Bath
- Construction Materials: Concrete
- Fencing: Back Yard, Fenced
- Patio And Porch Features: Patio, Screened
- Pool Features: Heated, Salt Water
- Roof Type: Metal
- Security Features: Security System, Smoke Detector(s)
- Laundry Features: Upper Level
- Pool Private: No
Property
Utilities
- Sewer: Public Sewer
- Utilities: Cable Available, Electricity Available, Natural Gas Available, Phone Available, Sewer Available, Water Available
- Water Source: Public
- Electric: 220 Volts, Generator
Property and Assessments
- Home Warranty: Yes
- Property Condition: Resale
Green Features
- Green Energy Efficient: Appliances, Insulation, Thermostat
- Green Energy Generation: Solar
Lot Information
- Above Grade Finished Area: 7107
- Common Walls: No Common Walls
- Lot Features: Private
- Waterfront Footage: No Dock Or Boathouse
Multi Family
- Number of Units To Be Built: Square Feet
Rental
Rent Information
- Land Lease: Yes
Public Records for 1500 W Wesley Road NW
Tax Record
- 2023$54,195.00 ($4,516.25 / month)
Home Facts
- Beds5
- Baths6
- Total Finished SqFt8,107 SqFt
- Above Grade Finished7,107 SqFt
- Below Grade Finished1,000 SqFt
- StoriesTwo
- Lot Size1.1100 Acres
- StyleSingle Family Residence
- Year Built2008
- APN17 0196 LL2690
- CountyFulton
- Fireplaces5


