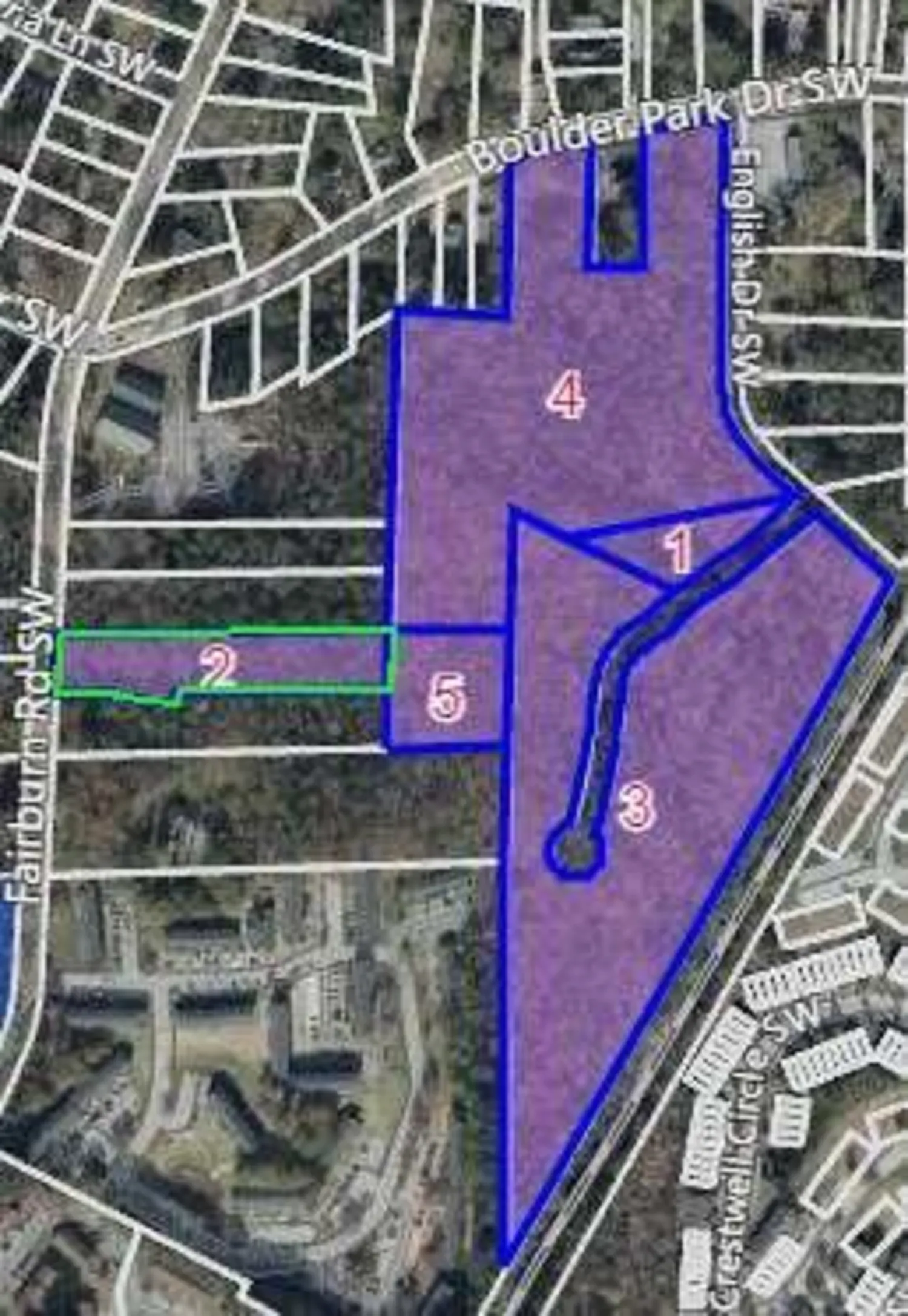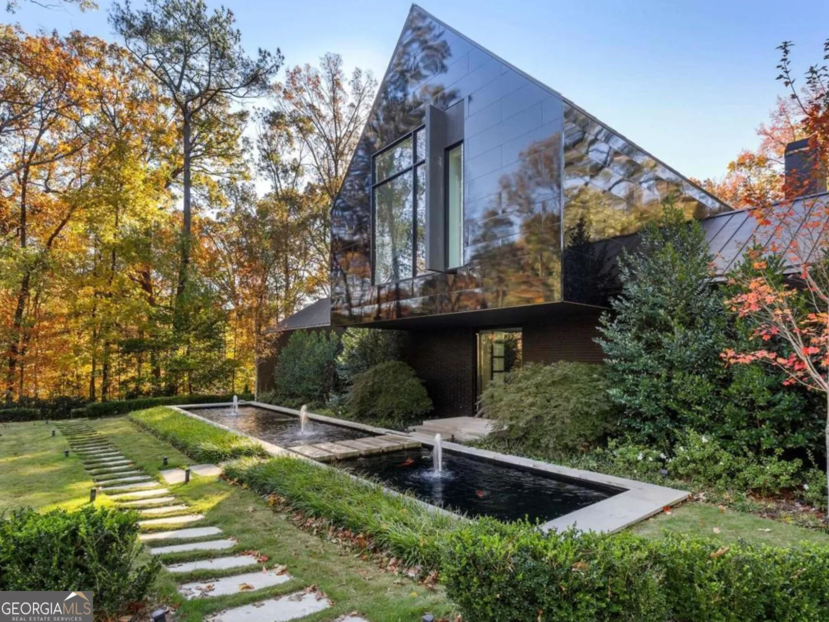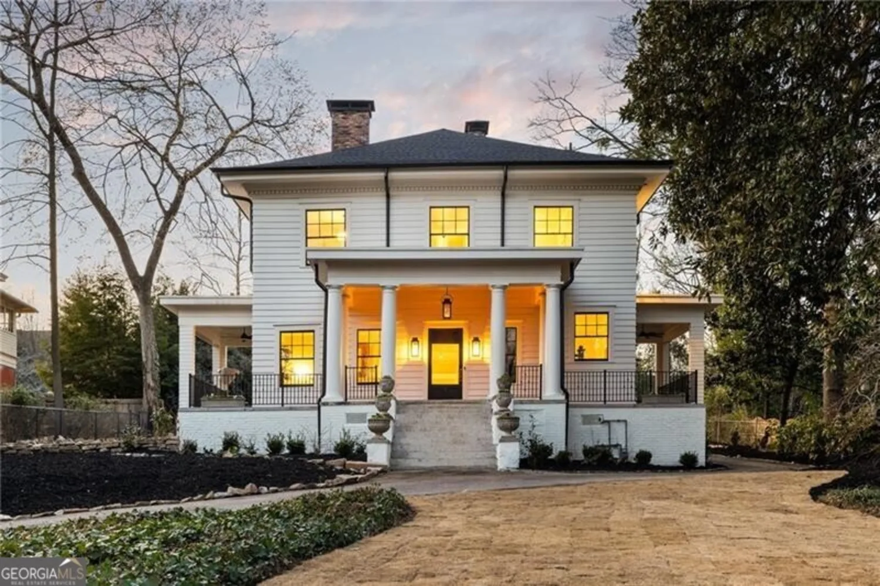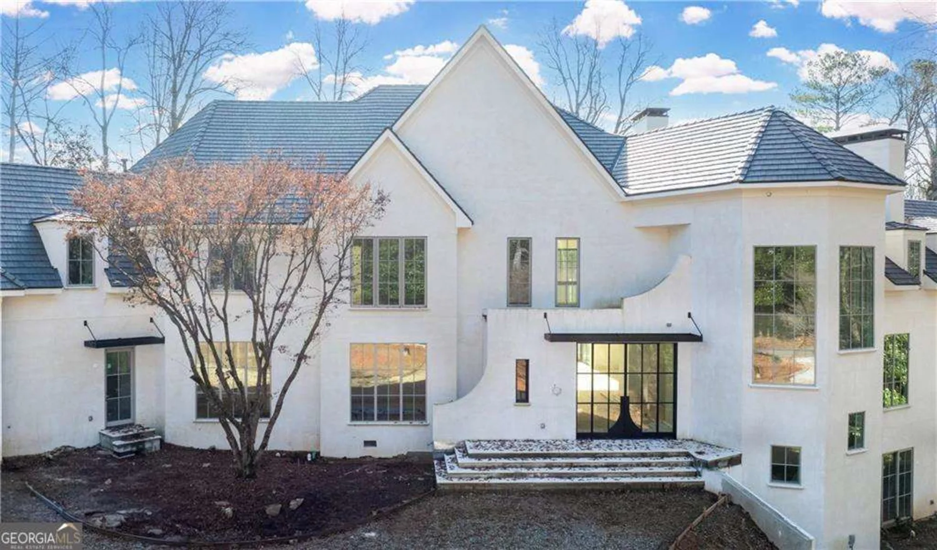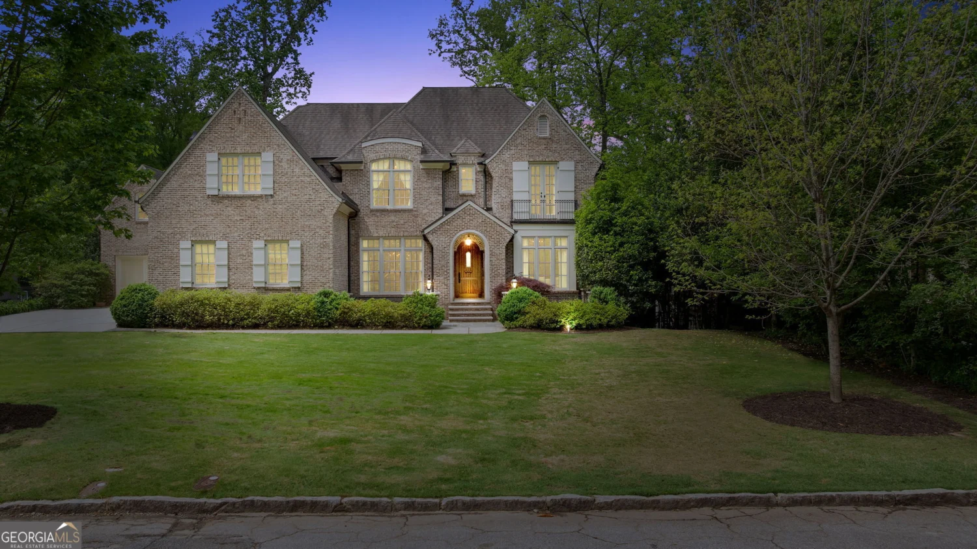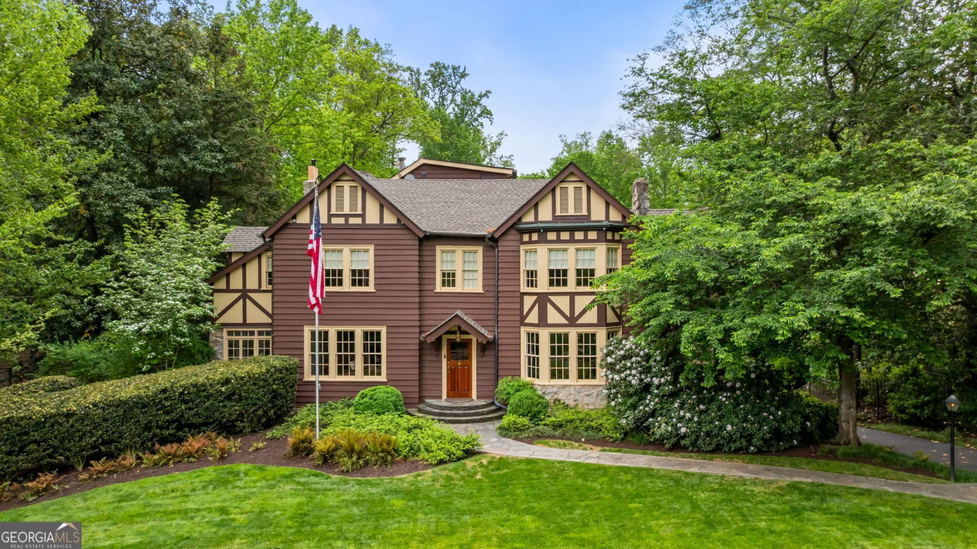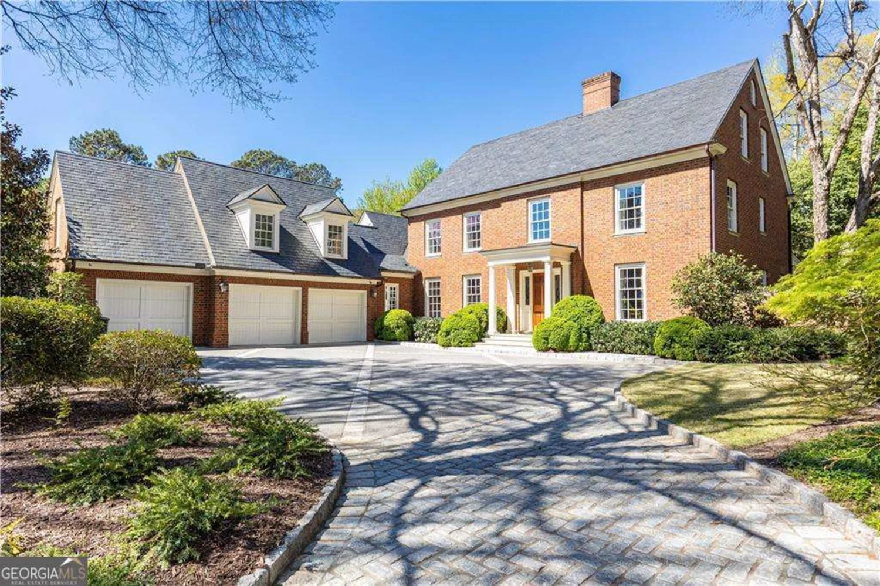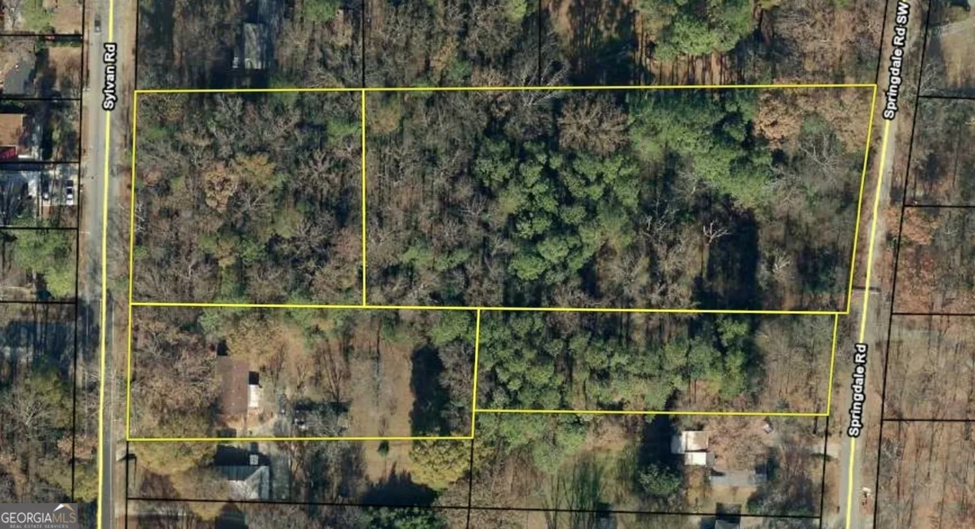5495 mount vernon parkwayAtlanta, GA 30327
5495 mount vernon parkwayAtlanta, GA 30327
Description
Set on one of the most beautiful lots in one of Atlanta's most desirable neighborhoods, this custom-built home by Mike Hammersmith blends classic architecture with refined, modern living skillfully curated by Greg Busch as featured in Atlanta Homes & Lifestyle magazine. As an early trendsetter, the painted antique brick fa ade, steep gables, and gas lanterns make a striking first impression, while the circular drive and pristine landscaping signal a home that's both luxurious and inviting. Inside, clean lines, natural textures, and expansive steel windows and doors create a light-filled, airy atmosphere. From the moment you enter, enjoy only the finest of details. The main living space is anchored by a dramatic stone fireplace and opens seamlessly to a chef's kitchen outfitted with top-tier appliances, custom cabinetry, and an oversized island made for gatherings. The adjoining dining room is framed by oversized windows and artful lighting, perfect for elegant entertaining or casual family dinners. Tucked off the main living area is a relaxed keeping room mixed with shiplap and exposed brick that adds space to unwind or entertain with built-in banquette seating. Ideal for laid-back meals, morning coffee and relaxation surrounded by the serene landscape. There's also a thoughtfully designed private study with custom built-ins and a quiet, inspiring vibe with a hidden door leading to the primary suite. Other main floor features include a stylish powder room, a private work nook or homework station, and a fully built-out mudroom with locker-style storage and a pool-ready changing hall just steps from the backyard. The primary suite on the main level is a private sanctuary with terrace access, a spa-style bath with dual vanities, marble shower, and a soaking tub positioned under soft natural light. Every finish-from the herringbone tile to the custom built-ins-has been chosen with quiet luxury in mind. Upstairs, four generously sized en suite bedrooms provide comfort and flexibility for family or guests. Each space is thoughtfully designed with walk-in closets, designer bathrooms, and plenty of natural light. A central loft adds a flexible space for homework, lounging, or gaming-whatever fits your lifestyle. A second laundry room upstairs adds convenience without compromise. The terrace level offers a full media room with exposed brick and industrial flair, plus a stylish kitchenette, an expansive rec room, gym, stage, hidden play lounge for the littles, bonus storage, third laundry room, and wine cellar potential-all perfect for entertaining, weekend sleepovers, or long-term visitors. The outdoor spaces are as intentional as the interiors-built for year-round enjoyment and effortless entertaining. A covered patio serves as an all-season extension of the home, complete with a cozy fireplace, TV, built-in heaters, and a full outdoor kitchen. Just off the patio, a dedicated dining area invites long alfresco meals and easy gatherings. The resort-style pool takes center stage, with serene water features, tanning ledges, and multiple lounge areas that feel more like a boutique retreat than a backyard. A shaded cabana offers additional space to relax, unwind, or host guests in comfort. Surrounding it all is mature, thoughtfully planned landscaping and a level turf lawn-ideal for play, pets, or simply enjoying the view. The wooded backdrop provides privacy and a peaceful connection to nature, elevating the outdoor experience into something truly special. Every inch of this home has been curated with intention-from layout to lighting, indoor spaces to outdoor escapes. It's more than move-in ready. It's built for the way you live.
Property Details for 5495 Mount Vernon Parkway
- Subdivision ComplexChastain Park / Sandy Springs
- Architectural StyleBrick 4 Side, European
- ExteriorSprinkler System
- Num Of Parking Spaces2
- Parking FeaturesAttached, Garage, Garage Door Opener, Parking Pad
- Property AttachedYes
LISTING UPDATED:
- StatusActive
- MLS #10488175
- Days on Site36
- Taxes$9,673 / year
- MLS TypeResidential
- Year Built2014
- Lot Size0.77 Acres
- CountryFulton
LISTING UPDATED:
- StatusActive
- MLS #10488175
- Days on Site36
- Taxes$9,673 / year
- MLS TypeResidential
- Year Built2014
- Lot Size0.77 Acres
- CountryFulton
Building Information for 5495 Mount Vernon Parkway
- StoriesTwo
- Year Built2014
- Lot Size0.7700 Acres
Payment Calculator
Term
Interest
Home Price
Down Payment
The Payment Calculator is for illustrative purposes only. Read More
Property Information for 5495 Mount Vernon Parkway
Summary
Location and General Information
- Community Features: Street Lights, Near Public Transport, Walk To Schools, Near Shopping
- Directions: USE GPS
- View: City
- Coordinates: 33.905852,-84.409522
School Information
- Elementary School: Heards Ferry
- Middle School: Ridgeview
- High School: Riverwood
Taxes and HOA Information
- Parcel Number: 17 016500020227
- Tax Year: 2024
- Association Fee Includes: Other
- Tax Lot: 10
Virtual Tour
Parking
- Open Parking: Yes
Interior and Exterior Features
Interior Features
- Cooling: Ceiling Fan(s), Central Air, Zoned
- Heating: Central, Forced Air, Natural Gas, Zoned
- Appliances: Dishwasher, Disposal, Double Oven, Dryer, Gas Water Heater, Microwave, Refrigerator, Washer
- Basement: Bath Finished, Daylight, Finished, Full, Interior Entry
- Fireplace Features: Gas Log, Gas Starter, Outside
- Flooring: Hardwood, Stone
- Interior Features: Beamed Ceilings, Bookcases, Master On Main Level, Roommate Plan, Separate Shower, Soaking Tub, Vaulted Ceiling(s), Walk-In Closet(s)
- Levels/Stories: Two
- Window Features: Skylight(s), Window Treatments
- Kitchen Features: Breakfast Area, Breakfast Bar, Breakfast Room, Kitchen Island, Walk-in Pantry
- Main Bedrooms: 1
- Total Half Baths: 2
- Bathrooms Total Integer: 8
- Main Full Baths: 1
- Bathrooms Total Decimal: 7
Exterior Features
- Construction Materials: Other
- Fencing: Back Yard, Fenced
- Patio And Porch Features: Patio
- Pool Features: Heated, Salt Water
- Roof Type: Other
- Laundry Features: Upper Level
- Pool Private: No
- Other Structures: Kennel/Dog Run, Outdoor Kitchen
Property
Utilities
- Sewer: Public Sewer
- Utilities: Cable Available, Electricity Available, Natural Gas Available, Phone Available, Sewer Available, Underground Utilities, Water Available
- Water Source: Public, Well
- Electric: 220 Volts
Property and Assessments
- Home Warranty: Yes
- Property Condition: Resale
Green Features
Lot Information
- Above Grade Finished Area: 5612
- Common Walls: No Common Walls
- Lot Features: Private
Multi Family
- Number of Units To Be Built: Square Feet
Rental
Rent Information
- Land Lease: Yes
Public Records for 5495 Mount Vernon Parkway
Tax Record
- 2024$9,673.00 ($806.08 / month)
Home Facts
- Beds6
- Baths6
- Total Finished SqFt7,612 SqFt
- Above Grade Finished5,612 SqFt
- Below Grade Finished2,000 SqFt
- StoriesTwo
- Lot Size0.7700 Acres
- StyleSingle Family Residence
- Year Built2014
- APN17 016500020227
- CountyFulton
- Fireplaces2


