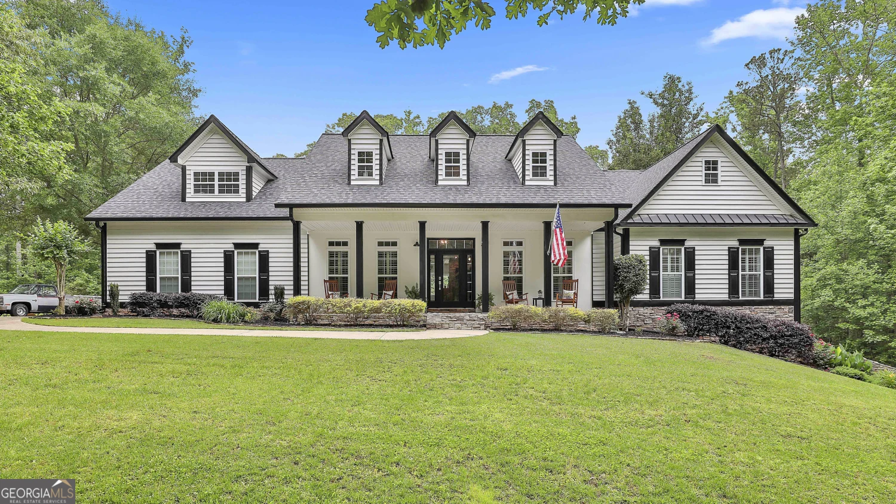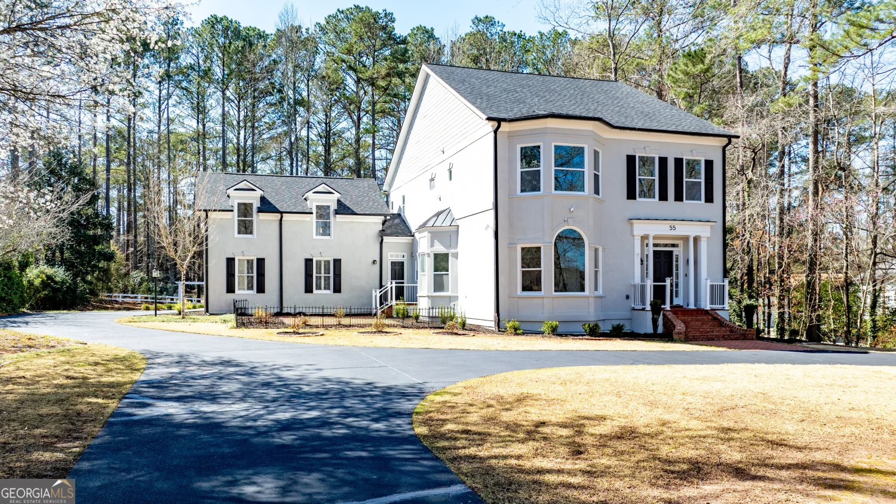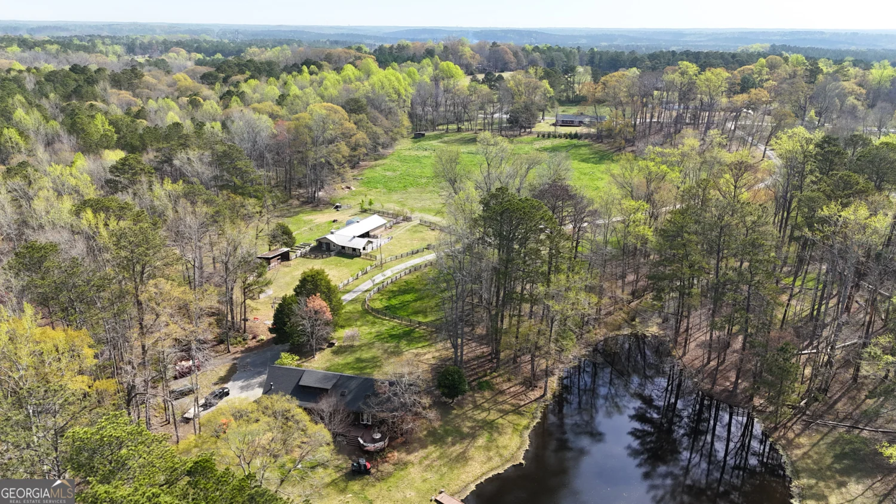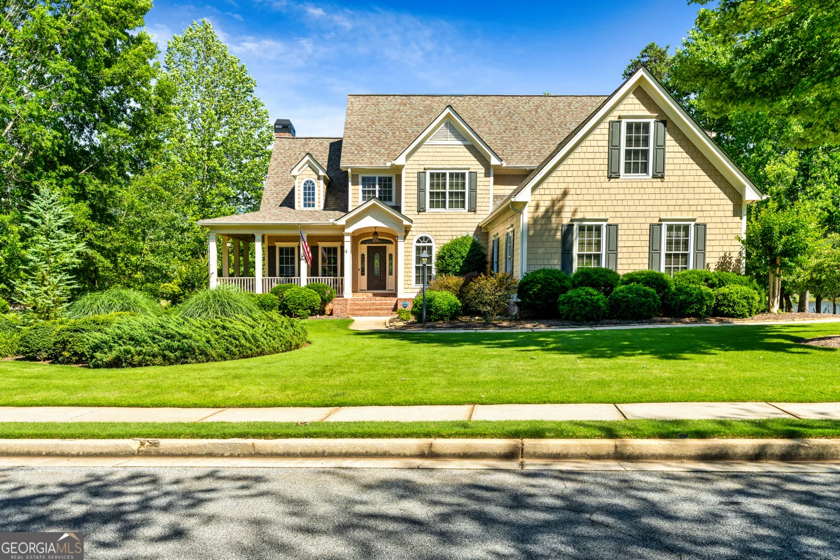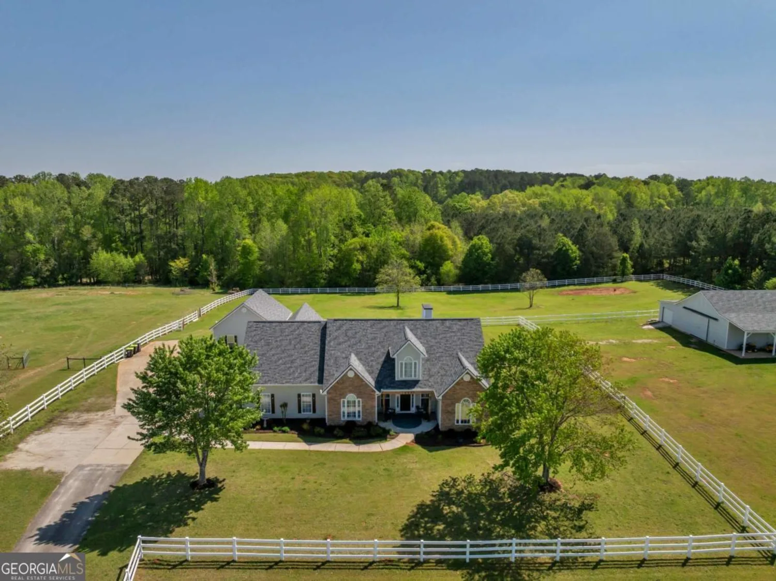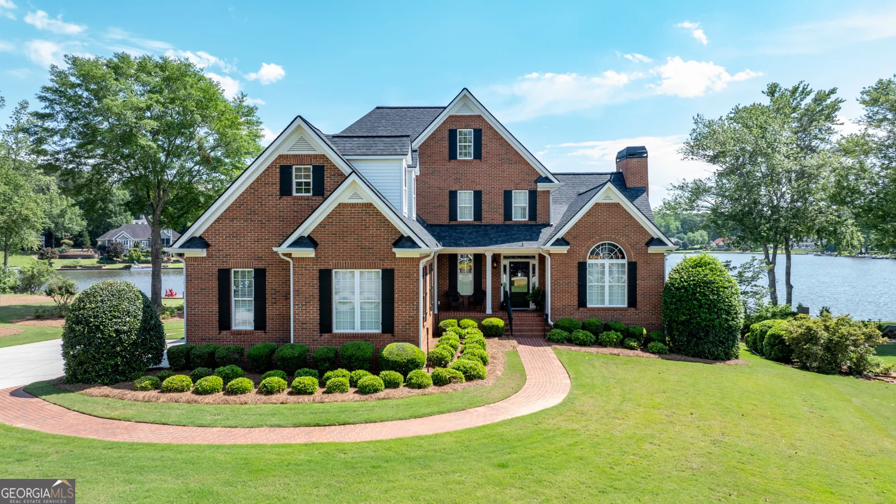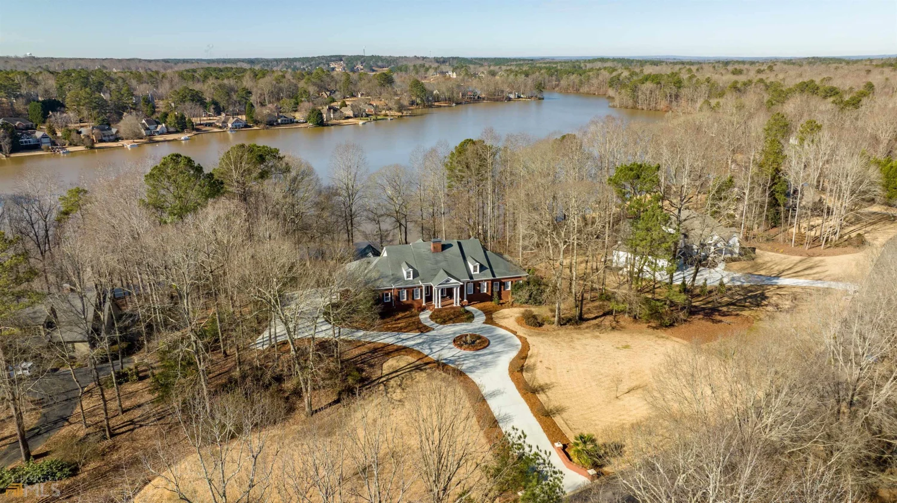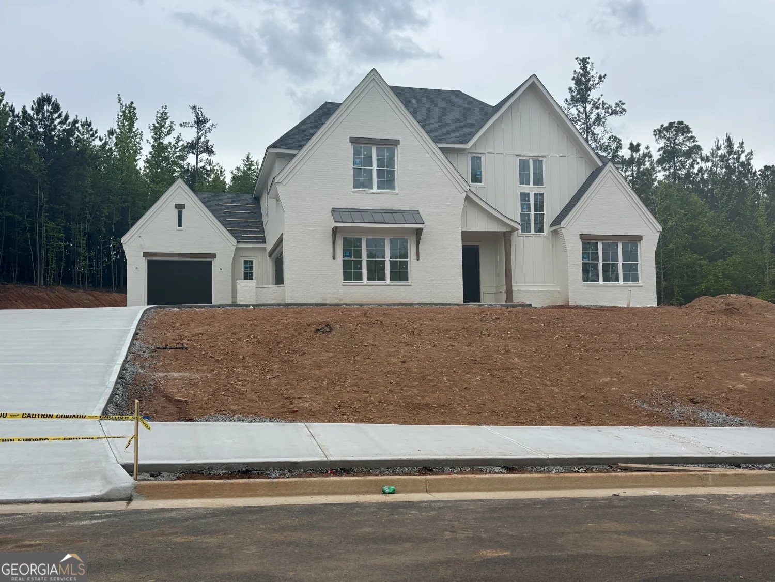119 fernbank way lot 70Newnan, GA 30265
119 fernbank way lot 70Newnan, GA 30265
Description
Experience casual living at its finest in this stunning open floor plan, perfect for hosting gatherings or savoring peaceful evenings by the fireplace under the covered rear porch. The custom sliding glass door system effortlessly extends your living space to the outdoors. The kitchen is a chef's dream, featuring a magnificent center island with seating, stainless steel appliances, and solid surface countertops, all flowing seamlessly into the great room. The great room is the heart of the home, with a cozy fireplace, high ceilings and an abundance of natural light. Retreat to the owners suite, a serene oasis with a luxurious ensuite showcasing a freestanding tub and a spacious custom closet with convenient access to the laundry room. An additional bedroom on the main level boasts a roomy closet and a full bath, ideal for guests or family. Upstairs, discover three more beautifully appointed bedrooms and two full baths. This home is crafted with impeccable details, including 10' ceilings on the main level, rich hardwood floors, and exquisite trim work throughout. A third-car garage, custom cabinetry, a practical mudroom, and more add to the allure of this dream home. The custom-designed home offers an impressive 2,133 square feet basement, plumbed and awaiting your personal touch. With so much to offer, this home embodies the perfect blend of style, comfort, and functionality. Residents of this exclusive community enjoy privileged access to a pool, clubhouse, tennis and pickleball courts, parks, and playgrounds. Nestled in Arbor Springs, the home ensures tranquility amidst nature while being conveniently located just a short drive away from top-rated schools, the new Publix shopping center, Newnan, Peachtree City, and I85. Furthermore, it's only 10 minutes from the Ashley Park shopping center and 20 minutes from Hartsfield Jackson International Airport and the Atlanta area. $2,500 Lender Credit with Jared Halus Fairway Mortgage (NMLS#2636342) 678-925-6679
Property Details for 119 Fernbank Way LOT 70
- Subdivision ComplexArbor Springs
- Architectural StyleTraditional
- ExteriorSprinkler System
- Num Of Parking Spaces3
- Parking FeaturesAttached, Garage, Garage Door Opener, Kitchen Level
- Property AttachedNo
LISTING UPDATED:
- StatusActive
- MLS #10337925
- Days on Site321
- Taxes$1,114.27 / year
- MLS TypeResidential
- Year Built2024
- Lot Size1.00 Acres
- CountryCoweta
LISTING UPDATED:
- StatusActive
- MLS #10337925
- Days on Site321
- Taxes$1,114.27 / year
- MLS TypeResidential
- Year Built2024
- Lot Size1.00 Acres
- CountryCoweta
Building Information for 119 Fernbank Way LOT 70
- StoriesThree Or More
- Year Built2024
- Lot Size1.0020 Acres
Payment Calculator
Term
Interest
Home Price
Down Payment
The Payment Calculator is for illustrative purposes only. Read More
Property Information for 119 Fernbank Way LOT 70
Summary
Location and General Information
- Community Features: Clubhouse, Golf, Lake, Playground, Pool, Sidewalks, Street Lights, Tennis Court(s), Near Shopping
- Directions: GPS/ I-85 South to exit 51, HWY 154, turn right, cross over the railroad tracks and continue straight into Arbor Springs. As you approach the second traffic circle take the first exit (Fernbank Way). Lot 70M1 is up on the right.
- Coordinates: 33.48296,-84.710599
School Information
- Elementary School: Arbor Springs
- Middle School: Madras
- High School: Northgate
Taxes and HOA Information
- Parcel Number: 106 6015 056
- Tax Year: 2023
- Association Fee Includes: Maintenance Grounds, Management Fee, Swimming, Tennis
Virtual Tour
Parking
- Open Parking: No
Interior and Exterior Features
Interior Features
- Cooling: Ceiling Fan(s), Central Air, Dual, Electric, Zoned
- Heating: Central, Dual, Electric, Zoned
- Appliances: Dishwasher, Microwave, Oven/Range (Combo), Stainless Steel Appliance(s)
- Basement: Bath/Stubbed, Daylight, Exterior Entry, Full, Interior Entry, Unfinished
- Fireplace Features: Factory Built, Family Room, Outside
- Flooring: Carpet, Hardwood, Tile
- Interior Features: Double Vanity, High Ceilings, Master On Main Level, Rear Stairs, Separate Shower, Soaking Tub, Tile Bath, Walk-In Closet(s)
- Levels/Stories: Three Or More
- Kitchen Features: Breakfast Area, Breakfast Bar, Kitchen Island, Solid Surface Counters, Walk-in Pantry
- Main Bedrooms: 2
- Bathrooms Total Integer: 4
- Main Full Baths: 2
- Bathrooms Total Decimal: 4
Exterior Features
- Construction Materials: Brick, Concrete
- Patio And Porch Features: Deck, Porch
- Roof Type: Composition, Metal
- Laundry Features: In Hall
- Pool Private: No
Property
Utilities
- Sewer: Septic Tank
- Utilities: Cable Available, High Speed Internet, Underground Utilities
- Water Source: Public
Property and Assessments
- Home Warranty: Yes
- Property Condition: Under Construction
Green Features
- Green Energy Efficient: Insulation, Thermostat
Lot Information
- Above Grade Finished Area: 3300
- Lot Features: Corner Lot, Level
Multi Family
- # Of Units In Community: LOT 70
- Number of Units To Be Built: Square Feet
Rental
Rent Information
- Land Lease: Yes
Public Records for 119 Fernbank Way LOT 70
Tax Record
- 2023$1,114.27 ($92.86 / month)
Home Facts
- Beds5
- Baths4
- Total Finished SqFt3,300 SqFt
- Above Grade Finished3,300 SqFt
- StoriesThree Or More
- Lot Size1.0020 Acres
- StyleSingle Family Residence
- Year Built2024
- APN106 6015 056
- CountyCoweta
- Fireplaces2


