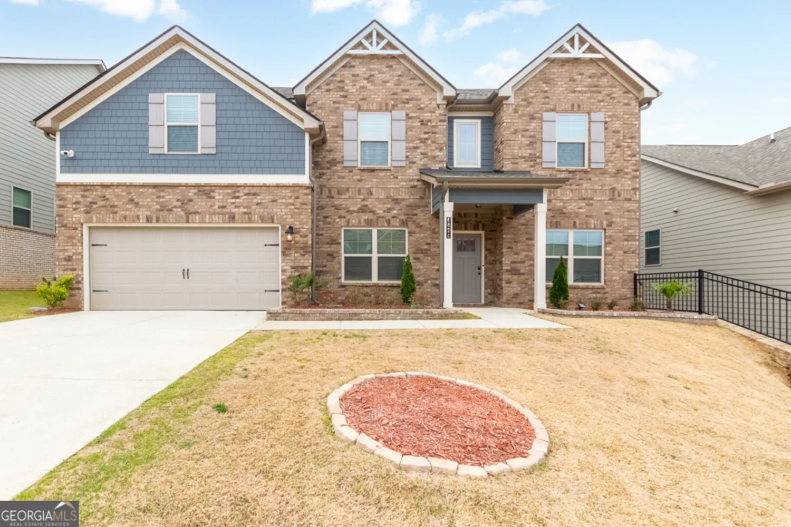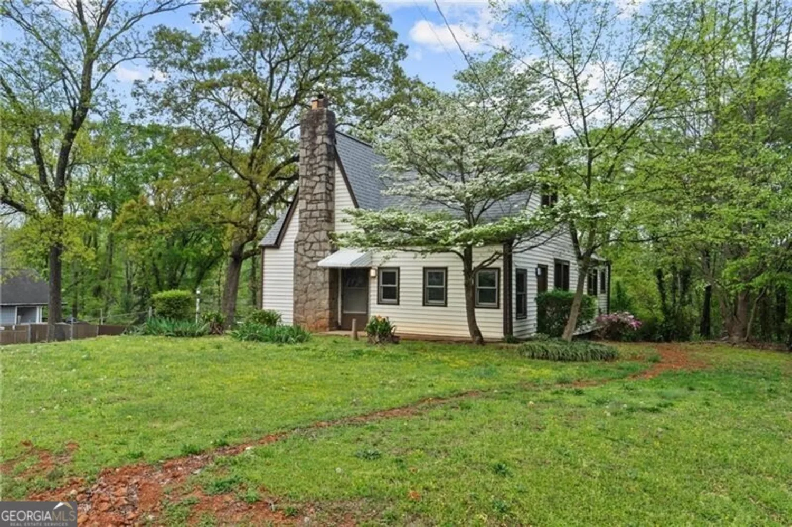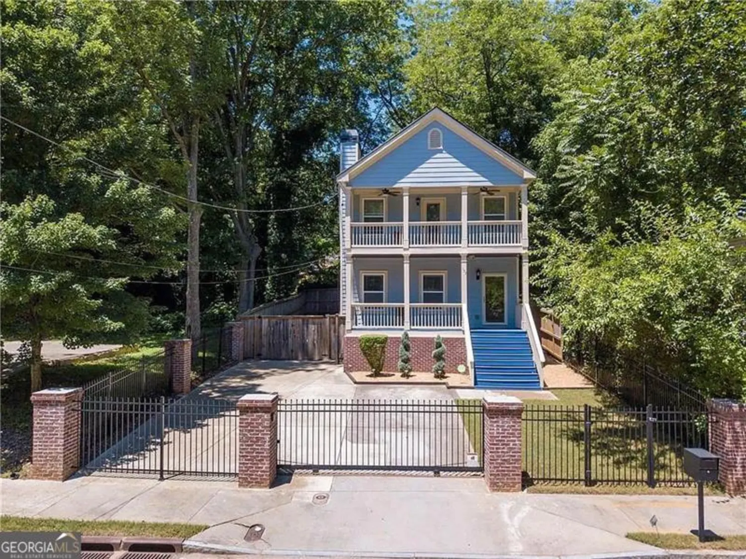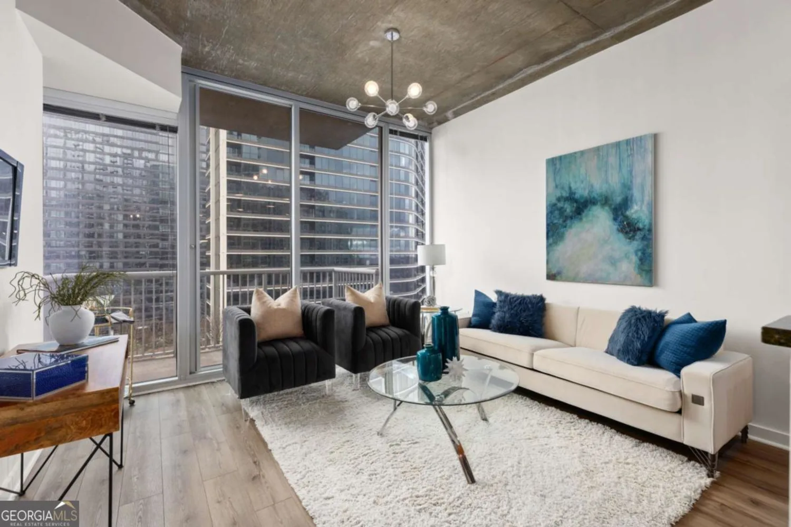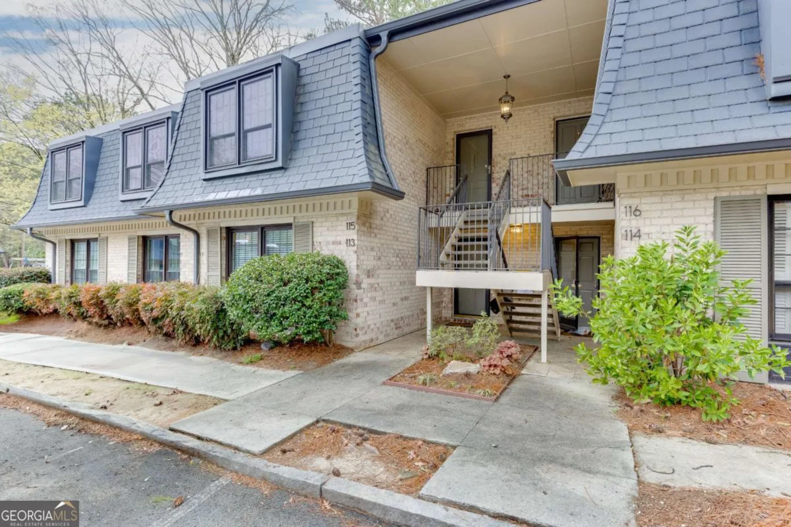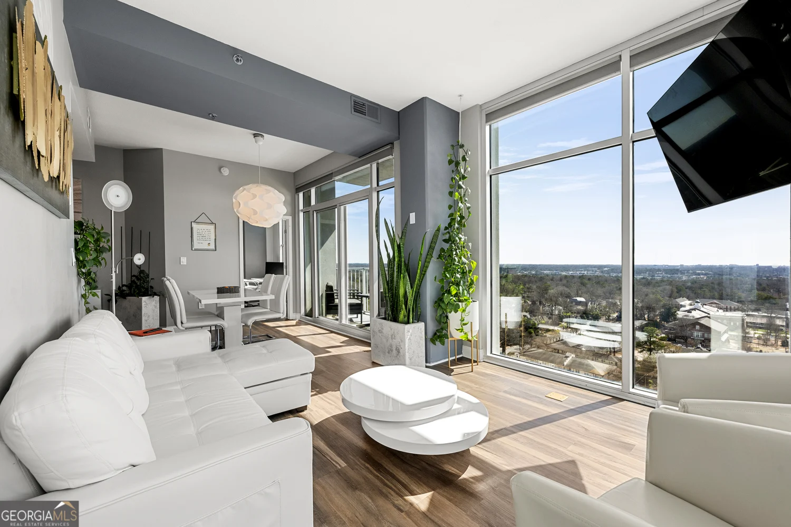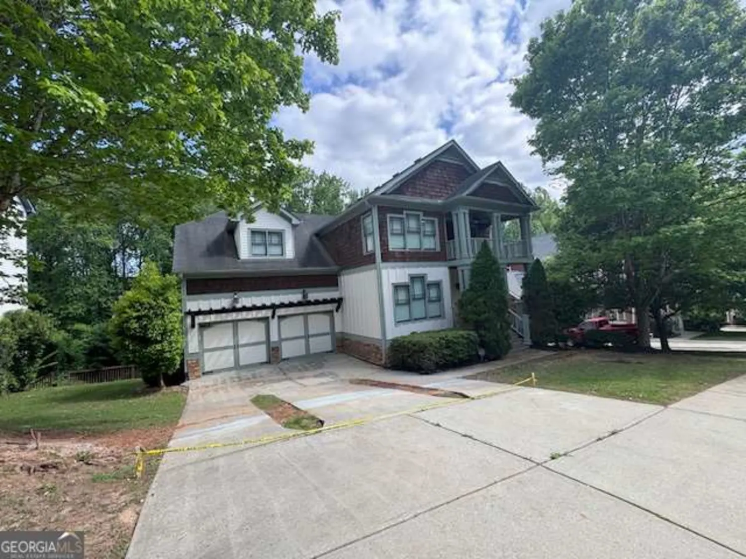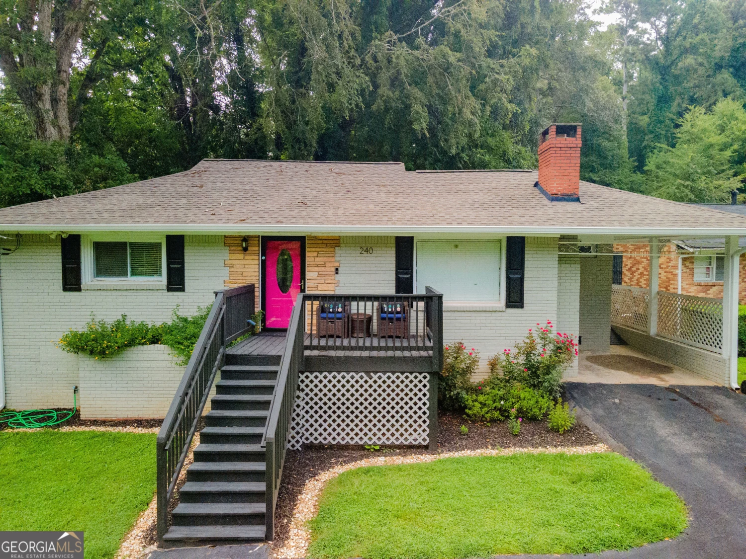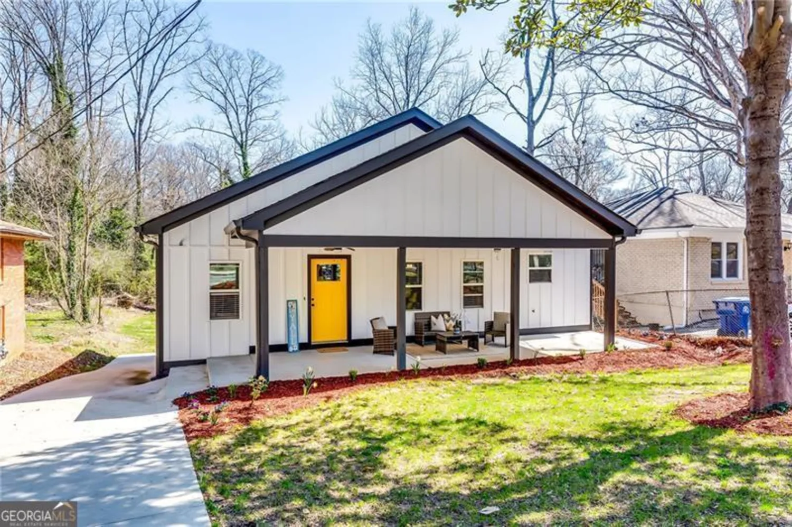2669 saint paul drive swAtlanta, GA 30331
2669 saint paul drive swAtlanta, GA 30331
Description
Welcome to this beautifully maintained property that delights the senses. As you enter, you'll notice the stylish neutral color scheme, which enhances the elegant ambiance and creates a warm, inviting atmosphere. A lovely fireplace adds charm and serves as a cozy focal point. The spacious primary bathroom promotes relaxation with a separate soaking tub and shower, while double sinks make morning routines easy. The kitchen features a highly functional layout with a center island, providing extra countertop space and storage. The bright backsplash adds style, There's also an additional patio ideal for outdoor dining or barbecuing while enjoying the beautiful surroundings. This property blends functionality, elegance, and comfort, offering a unique living experience. Discover the lifestyle this home has to offer and make it yours!
Property Details for 2669 Saint Paul Drive SW
- Subdivision ComplexWYNCREEK ESTATES
- Architectural StyleOther
- Num Of Parking Spaces2
- Parking FeaturesGarage, Attached
- Property AttachedNo
LISTING UPDATED:
- StatusActive
- MLS #10342192
- Days on Site252
- Taxes$6,773.6 / year
- HOA Fees$557 / month
- MLS TypeResidential
- Year Built2006
- Lot Size0.20 Acres
- CountryFulton
LISTING UPDATED:
- StatusActive
- MLS #10342192
- Days on Site252
- Taxes$6,773.6 / year
- HOA Fees$557 / month
- MLS TypeResidential
- Year Built2006
- Lot Size0.20 Acres
- CountryFulton
Building Information for 2669 Saint Paul Drive SW
- StoriesTwo
- Year Built2006
- Lot Size0.2000 Acres
Payment Calculator
Term
Interest
Home Price
Down Payment
The Payment Calculator is for illustrative purposes only. Read More
Property Information for 2669 Saint Paul Drive SW
Summary
Location and General Information
- Community Features: Pool, Tennis Court(s), Clubhouse
- Directions: Head northeast on Enon Rd Turn left onto Wyncreek Dr Turn left onto Lemoyne Dr SW Turn right onto St Paul Dr SW
- Coordinates: 33.686202,-84.566126
School Information
- Elementary School: Stonewall Tell
- Middle School: Sandtown
- High School: Westlake
Taxes and HOA Information
- Parcel Number: 14F0104 LL0142
- Tax Year: 2022
- Association Fee Includes: Swimming, Tennis, Other
- Tax Lot: 123
Virtual Tour
Parking
- Open Parking: No
Interior and Exterior Features
Interior Features
- Cooling: Central Air
- Heating: Electric
- Appliances: Microwave
- Basement: None
- Flooring: Laminate
- Interior Features: Other
- Levels/Stories: Two
- Kitchen Features: Kitchen Island
- Foundation: Slab
- Main Bedrooms: 1
- Bathrooms Total Integer: 4
- Main Full Baths: 1
- Bathrooms Total Decimal: 4
Exterior Features
- Construction Materials: Brick
- Roof Type: Composition
- Laundry Features: Upper Level
- Pool Private: No
Property
Utilities
- Sewer: Public Sewer
- Utilities: Water Available, Electricity Available, Sewer Available
- Water Source: Public
Property and Assessments
- Home Warranty: Yes
- Property Condition: Resale
Green Features
Lot Information
- Above Grade Finished Area: 3511
- Lot Features: None
Multi Family
- Number of Units To Be Built: Square Feet
Rental
Rent Information
- Land Lease: Yes
- Occupant Types: Vacant
Public Records for 2669 Saint Paul Drive SW
Tax Record
- 2022$6,773.60 ($564.47 / month)
Home Facts
- Beds5
- Baths4
- Total Finished SqFt3,511 SqFt
- Above Grade Finished3,511 SqFt
- StoriesTwo
- Lot Size0.2000 Acres
- StyleSingle Family Residence
- Year Built2006
- APN14F0104 LL0142
- CountyFulton
- Fireplaces1




