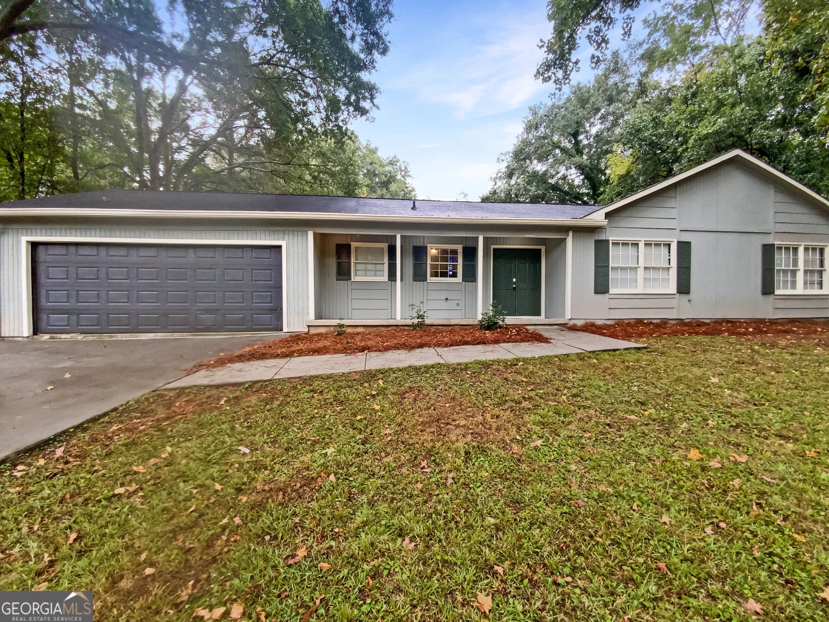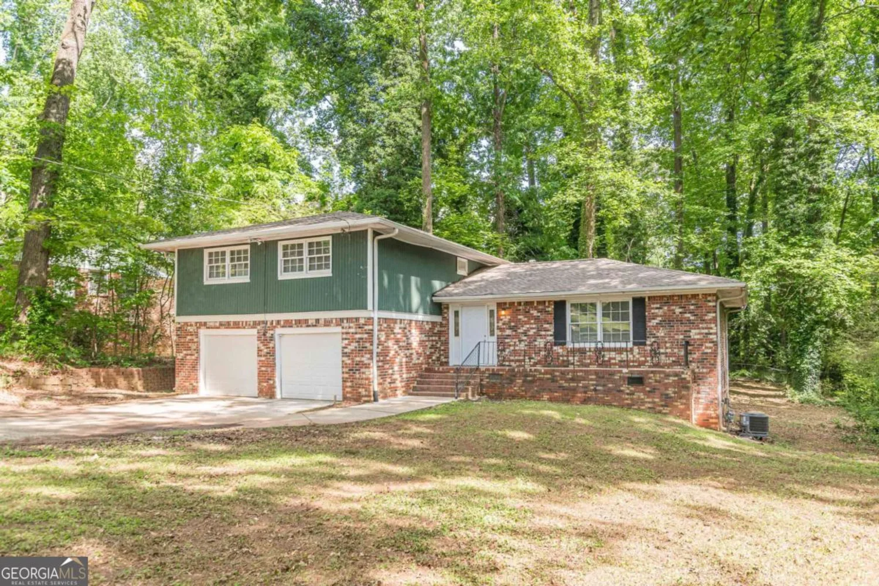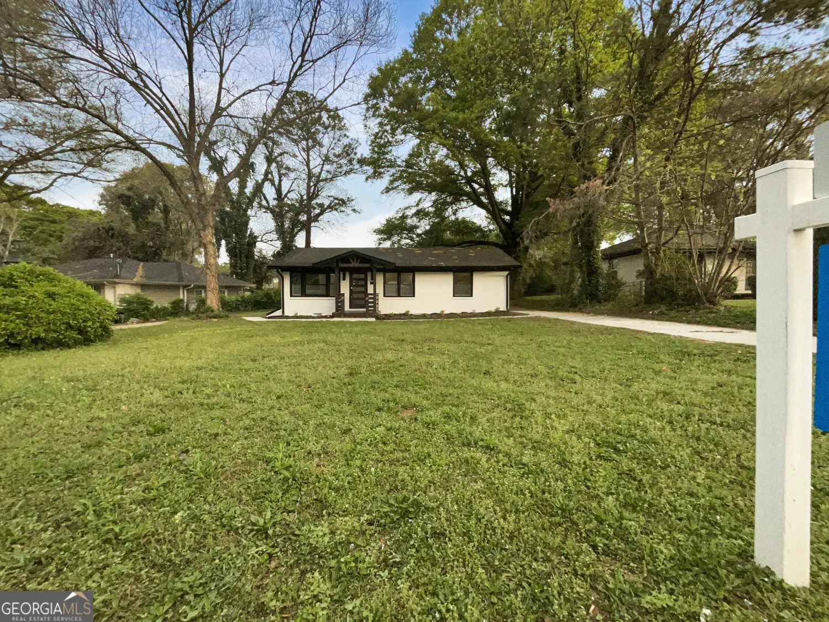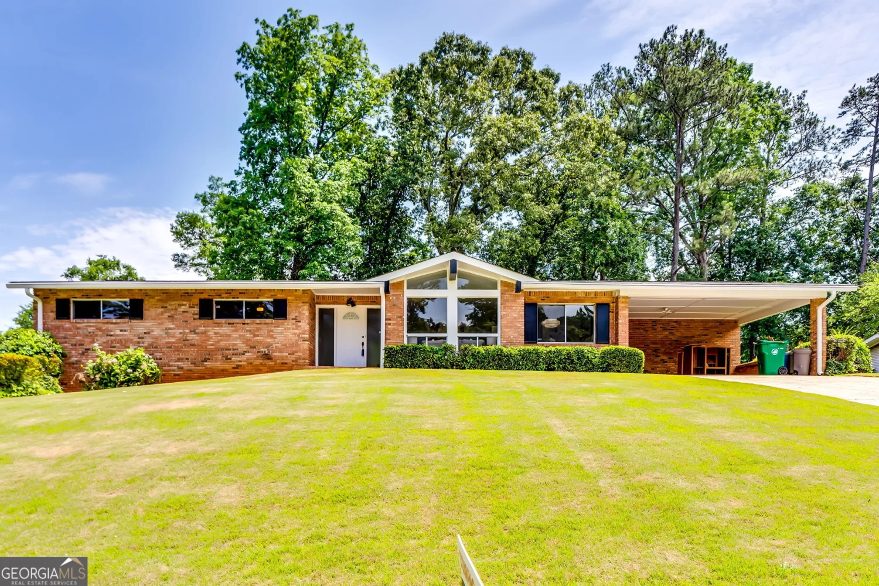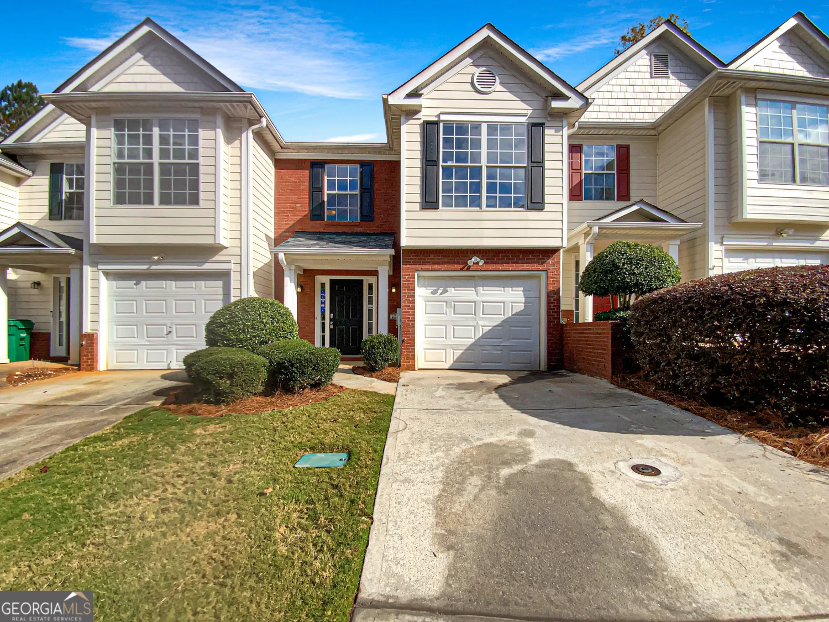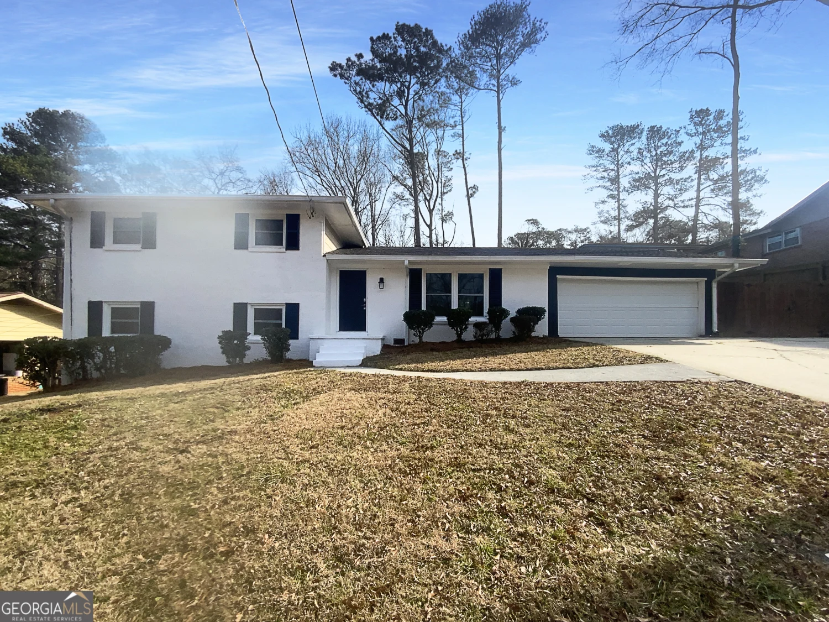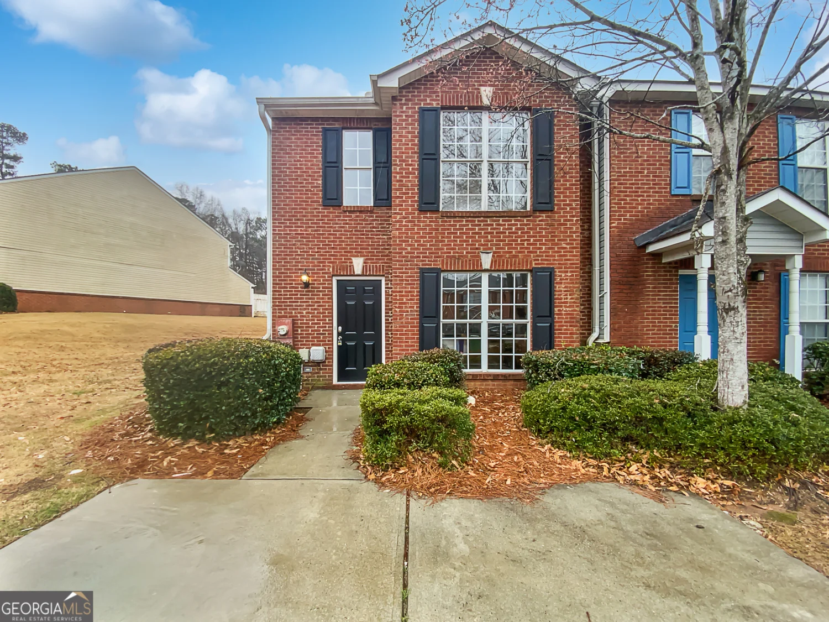2653 tilson roadDecatur, GA 30032
2653 tilson roadDecatur, GA 30032
Description
Welcome to your future sanctuary, a stunning property that blends modern elegance with practical functionality. At the heart of this home is a beautiful kitchen featuring a center island, perfect for both cooking enthusiasts and occasional chefs alike. The kitchen boasts a striking accent backsplash complementing sleek stainless steel appliances, creating a contemporary and visually appealing space. Step outside onto the expansive deck, an excellent venue for entertaining or enjoying a peaceful morning coffee, and it seamlessly connects to the neatly fenced-in backyard, providing a private and versatile outdoor space that can be tailored to suit your preferences. Discover how effortless and serene everyday living can be in your potential forever home.
Property Details for 2653 Tilson Road
- Subdivision ComplexBERT E BUSH
- Architectural StyleOther
- Parking FeaturesNone
- Property AttachedNo
LISTING UPDATED:
- StatusActive
- MLS #10343445
- Days on Site294
- Taxes$4,149.54 / year
- MLS TypeResidential
- Year Built1953
- Lot Size0.20 Acres
- CountryDeKalb
LISTING UPDATED:
- StatusActive
- MLS #10343445
- Days on Site294
- Taxes$4,149.54 / year
- MLS TypeResidential
- Year Built1953
- Lot Size0.20 Acres
- CountryDeKalb
Building Information for 2653 Tilson Road
- StoriesOne
- Year Built1953
- Lot Size0.2000 Acres
Payment Calculator
Term
Interest
Home Price
Down Payment
The Payment Calculator is for illustrative purposes only. Read More
Property Information for 2653 Tilson Road
Summary
Location and General Information
- Community Features: None
- Directions: Head west on McAfee Rd toward Windy Hill Rd Turn left onto Windy Hill Rd Turn right onto Tilson Rd
- Coordinates: 33.72881,-84.287661
School Information
- Elementary School: Ronald E McNair
- Middle School: Mcnair
- High School: Mcnair
Taxes and HOA Information
- Parcel Number: 15 151 09 080
- Tax Year: 2023
- Association Fee Includes: None
- Tax Lot: 7
Virtual Tour
Parking
- Open Parking: No
Interior and Exterior Features
Interior Features
- Cooling: Central Air
- Heating: Central
- Appliances: Dishwasher, Oven/Range (Combo)
- Basement: None
- Flooring: Carpet, Laminate
- Interior Features: Other
- Levels/Stories: One
- Kitchen Features: Kitchen Island
- Main Bedrooms: 3
- Bathrooms Total Integer: 2
- Main Full Baths: 2
- Bathrooms Total Decimal: 2
Exterior Features
- Construction Materials: Aluminum Siding, Vinyl Siding, Brick
- Fencing: Wood, Fenced
- Roof Type: Composition
- Laundry Features: Other
- Pool Private: No
Property
Utilities
- Sewer: Public Sewer
- Utilities: Water Available, Electricity Available, Sewer Available
- Water Source: Public
Property and Assessments
- Home Warranty: Yes
- Property Condition: Resale
Green Features
Lot Information
- Above Grade Finished Area: 1166
- Lot Features: None
Multi Family
- Number of Units To Be Built: Square Feet
Rental
Rent Information
- Land Lease: Yes
- Occupant Types: Vacant
Public Records for 2653 Tilson Road
Tax Record
- 2023$4,149.54 ($345.80 / month)
Home Facts
- Beds3
- Baths2
- Total Finished SqFt1,166 SqFt
- Above Grade Finished1,166 SqFt
- StoriesOne
- Lot Size0.2000 Acres
- StyleSingle Family Residence
- Year Built1953
- APN15 151 09 080
- CountyDeKalb


