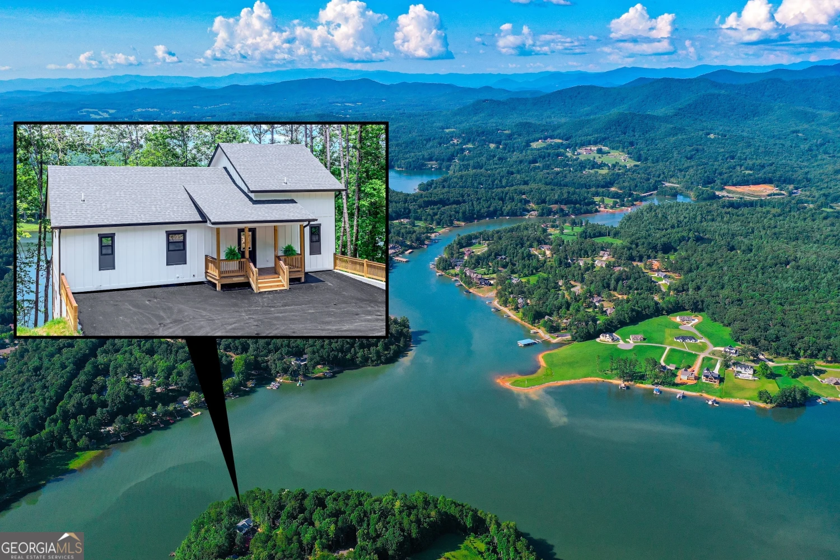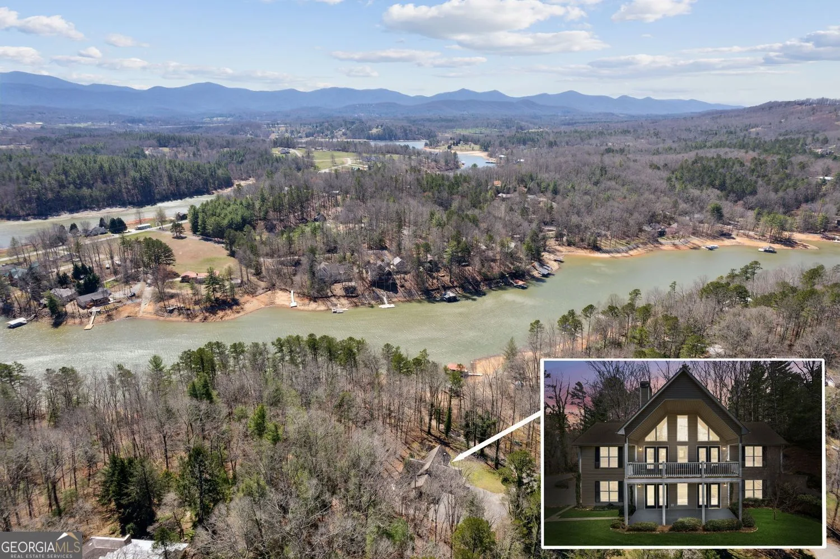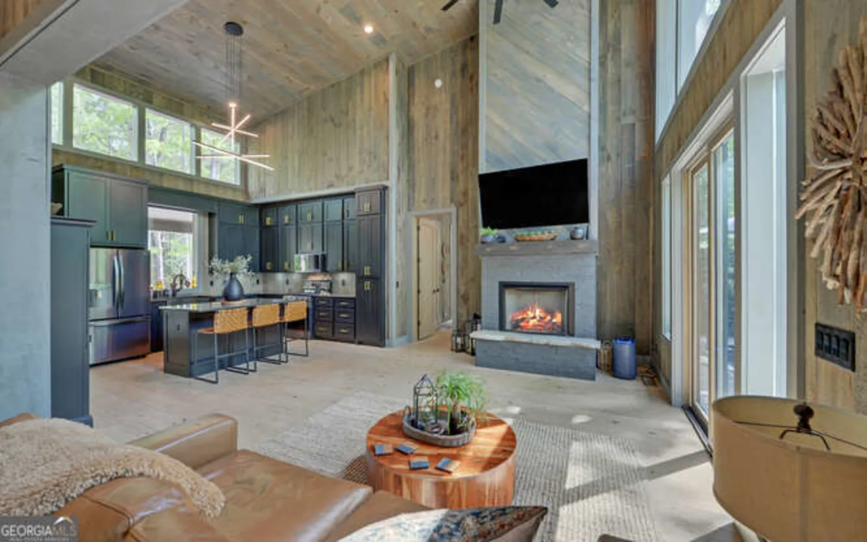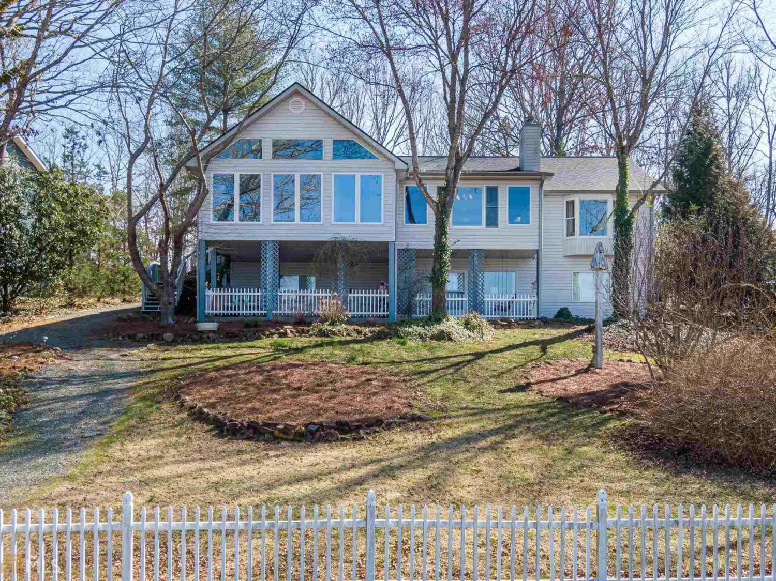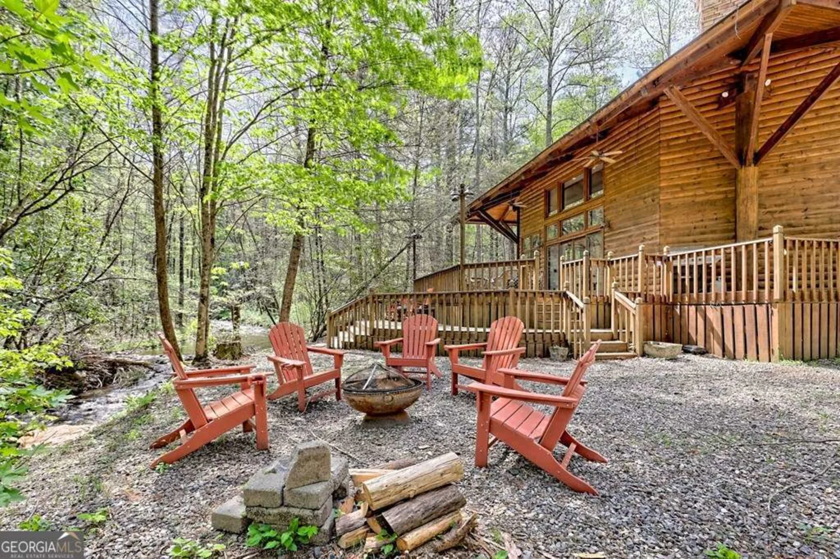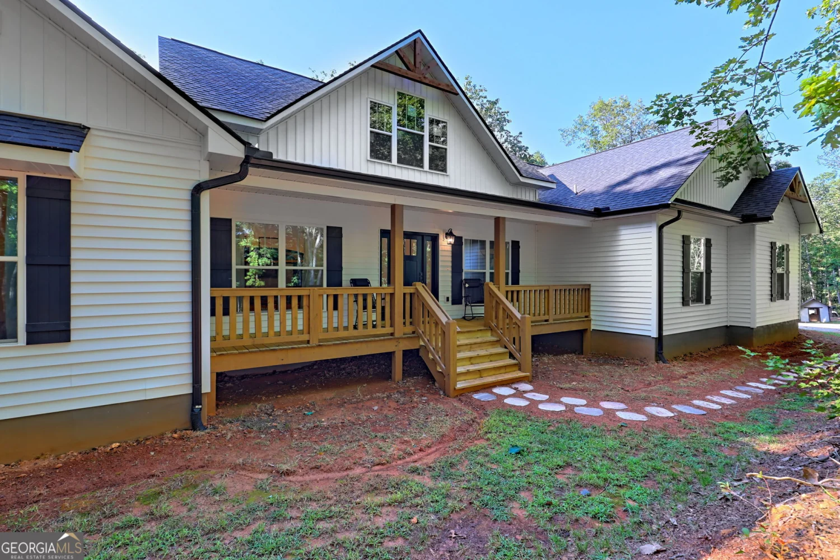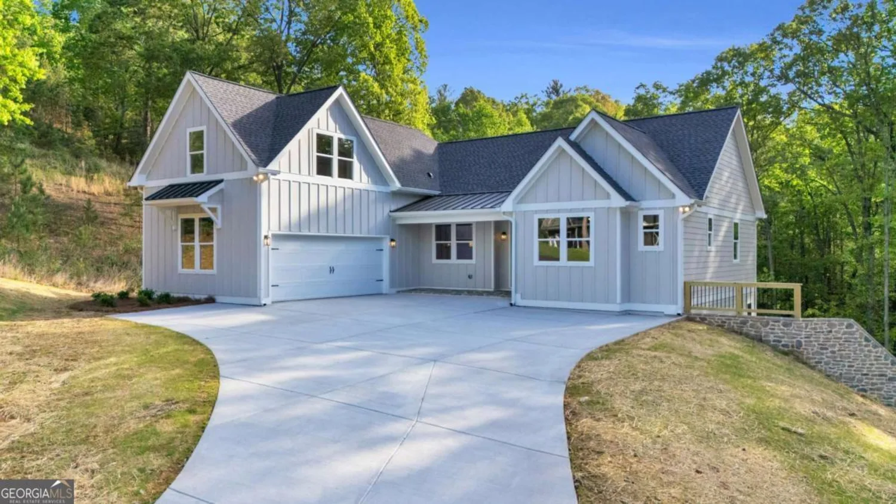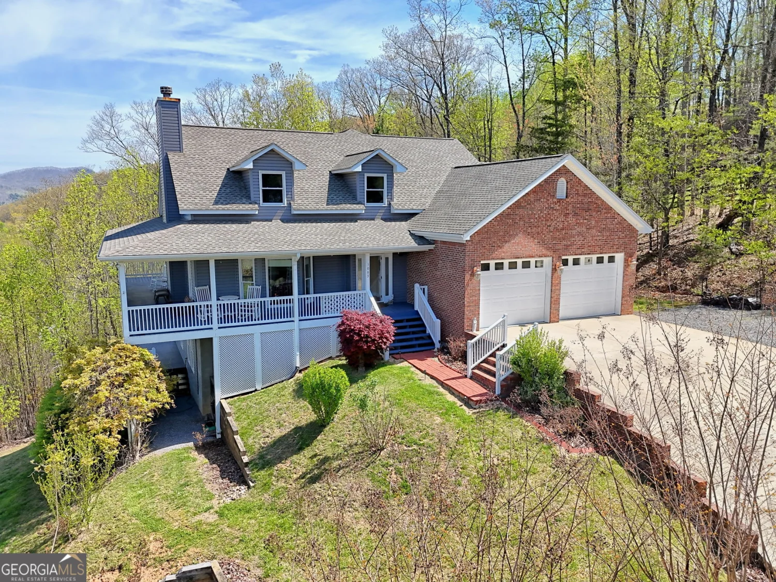26 forest laneBlairsville, GA 30512
26 forest laneBlairsville, GA 30512
Description
Approximately 3,684 Sq. ft in living space! Arriving by a circular driveway, a spacious covered deck welcomes you. Entering the home, you are greeted with two-story high ceilings, exposed beams, and unique architecture. The open plan encompasses the great room with a fireplace, dining room, and kitchen. The master on the main has a walk-in closet and adjoining bath with a jacuzzi tub and shower. This level walks out onto an elevated 50 ft. covered deck that connects to the front by a large, open entertainment side deck, all overlooking plantings and trees that bloom in turn through the year. The Loft level has a bedroom, bath, and walk-in closet and spacious sitting area overlooking the great room. The lower level includes a bedroom with a walk-in closet, a bathroom, a den, a spacious recreation area, and a convenient wet bar. This level opens onto the lower patio with hot tub and firepit area overlooking the terraced back yard and seasonal views. The 3 story garage is connected to the house by decks and walkways. On the main level is a 2 car garage with generous storage space. Above the garage, a beautiful open room features its own cathedral ceilings and hardwood floors with a bathroom and large closet. This area is ideal for guests or a studio. The lower level features another car bay and workshop with built-in cabinets and stained pine tongue and groove walls. Adjacent to the lower garage is a concrete basketball half-court. Lots of parking! The main level of the home has hardwood floors under the vinyl flooring. The whole house generator, greenhouse, and hot tub convey with the home. This home has approx. 3,100 sq ft., according to the builder, and an additional 548 sq ft. living space above the garage.
Property Details for 26 Forest Lane
- Subdivision ComplexCoosa Forest
- Architectural StyleCountry/Rustic, Craftsman
- Num Of Parking Spaces3
- Parking FeaturesGarage, Garage Door Opener, Parking Pad, Storage
- Property AttachedNo
LISTING UPDATED:
- StatusActive
- MLS #10345297
- Days on Site269
- Taxes$2,856.64 / year
- MLS TypeResidential
- Year Built2005
- Lot Size1.22 Acres
- CountryUnion
LISTING UPDATED:
- StatusActive
- MLS #10345297
- Days on Site269
- Taxes$2,856.64 / year
- MLS TypeResidential
- Year Built2005
- Lot Size1.22 Acres
- CountryUnion
Building Information for 26 Forest Lane
- StoriesThree Or More
- Year Built2005
- Lot Size1.2200 Acres
Payment Calculator
Term
Interest
Home Price
Down Payment
The Payment Calculator is for illustrative purposes only. Read More
Property Information for 26 Forest Lane
Summary
Location and General Information
- Community Features: None
- Directions: From Blairsville, take 515 W to Kiutuestia Creek Rd, go 1.3 mi to Blue Ridge Hwy, and turn L and immediate R onto Mulky Gap Rd. Go 1.4 mi to Mount Pleasant Church Rd E and take a left. Go 1 mi to a R onto Forest Hill Dr/Forest Ln. Go .1 mi, and the house is on the right.
- Coordinates: 34.816861,-83.998149
School Information
- Elementary School: Union County Primary/Elementar
- Middle School: Union County
- High School: Union County
Taxes and HOA Information
- Parcel Number: 073 031 C03
- Tax Year: 2023
- Association Fee Includes: None
- Tax Lot: 3
Virtual Tour
Parking
- Open Parking: Yes
Interior and Exterior Features
Interior Features
- Cooling: Ceiling Fan(s), Central Air
- Heating: Central, Natural Gas
- Appliances: Dishwasher, Dryer, Electric Water Heater, Microwave, Oven/Range (Combo), Refrigerator, Stainless Steel Appliance(s)
- Basement: Exterior Entry, Finished, Interior Entry
- Flooring: Carpet, Other, Wood, Tile
- Interior Features: Beamed Ceilings, Master On Main Level, Vaulted Ceiling(s), Walk-In Closet(s), Wet Bar
- Levels/Stories: Three Or More
- Main Bedrooms: 1
- Total Half Baths: 1
- Bathrooms Total Integer: 4
- Main Full Baths: 1
- Bathrooms Total Decimal: 3
Exterior Features
- Construction Materials: Wood Siding
- Roof Type: Metal
- Security Features: Gated Community, Security System, Smoke Detector(s)
- Spa Features: Bath
- Laundry Features: Laundry Closet, Other
- Pool Private: No
- Other Structures: Garage(s), Greenhouse, Guest House
Property
Utilities
- Sewer: Septic Tank
- Utilities: Cable Available, Electricity Available, High Speed Internet, Propane, Underground Utilities
- Water Source: Public
Property and Assessments
- Home Warranty: Yes
- Property Condition: Resale
Green Features
Lot Information
- Above Grade Finished Area: 1550
- Lot Features: Corner Lot, Other, Private, Sloped
Multi Family
- Number of Units To Be Built: Square Feet
Rental
Rent Information
- Land Lease: Yes
Public Records for 26 Forest Lane
Tax Record
- 2023$2,856.64 ($238.05 / month)
Home Facts
- Beds3
- Baths3
- Total Finished SqFt3,100 SqFt
- Above Grade Finished1,550 SqFt
- Below Grade Finished1,550 SqFt
- StoriesThree Or More
- Lot Size1.2200 Acres
- StyleCabin,Single Family Residence
- Year Built2005
- APN073 031 C03
- CountyUnion
- Fireplaces1


