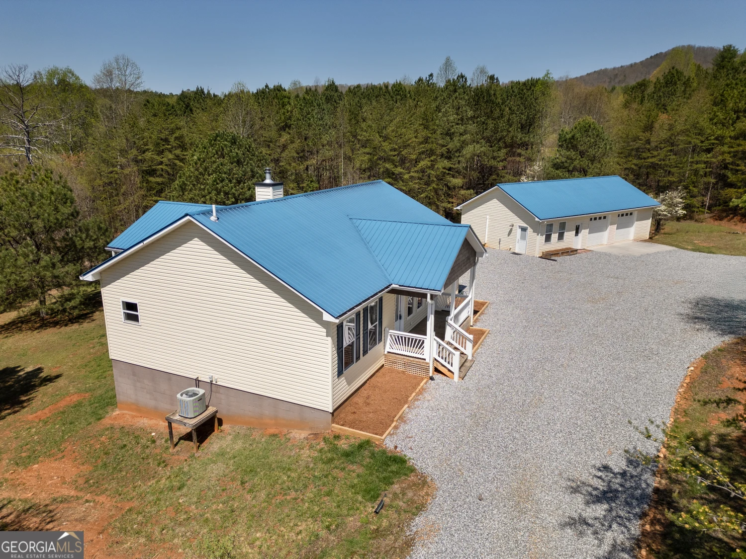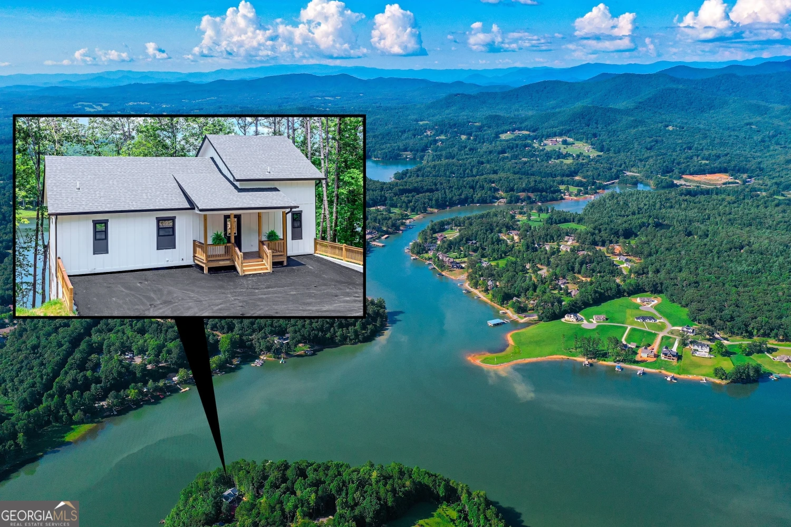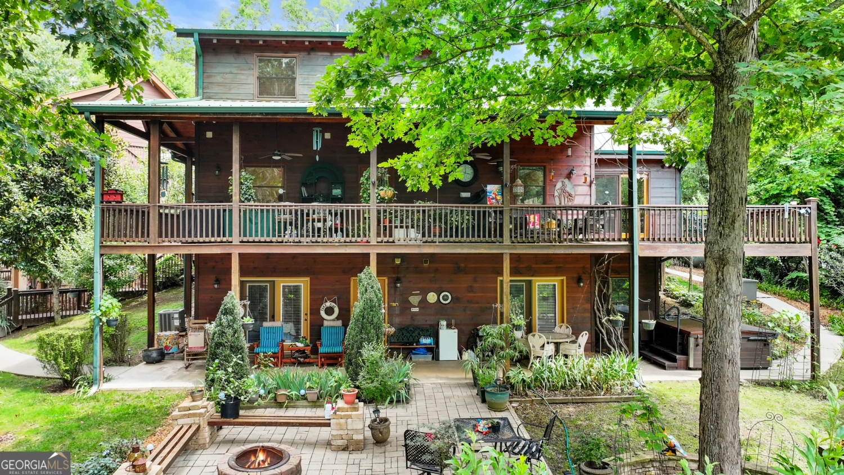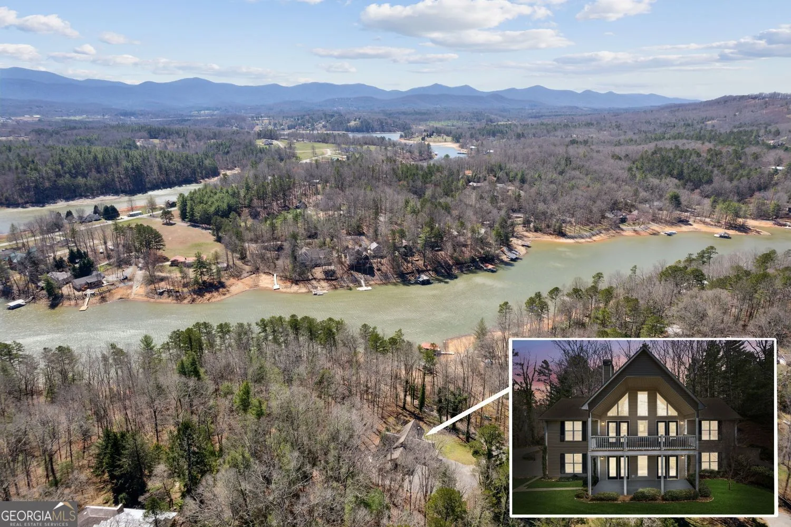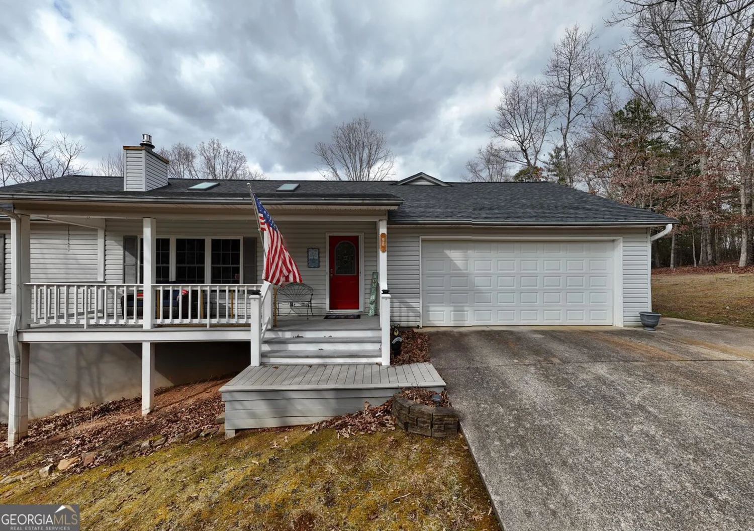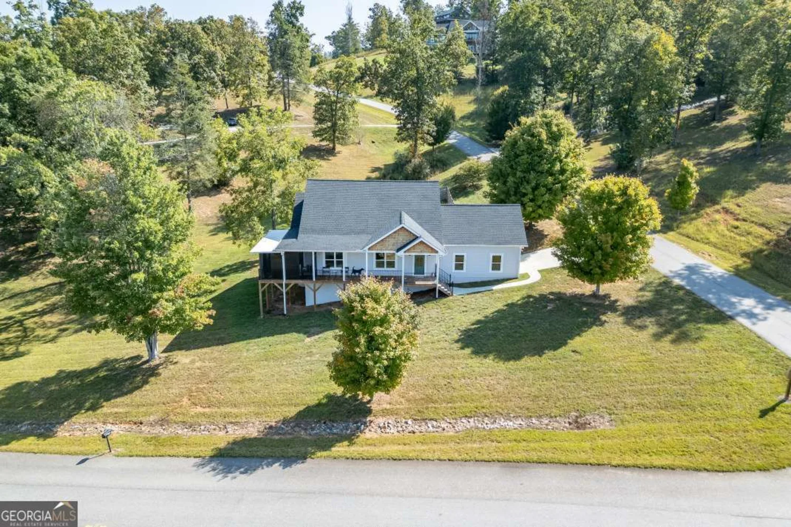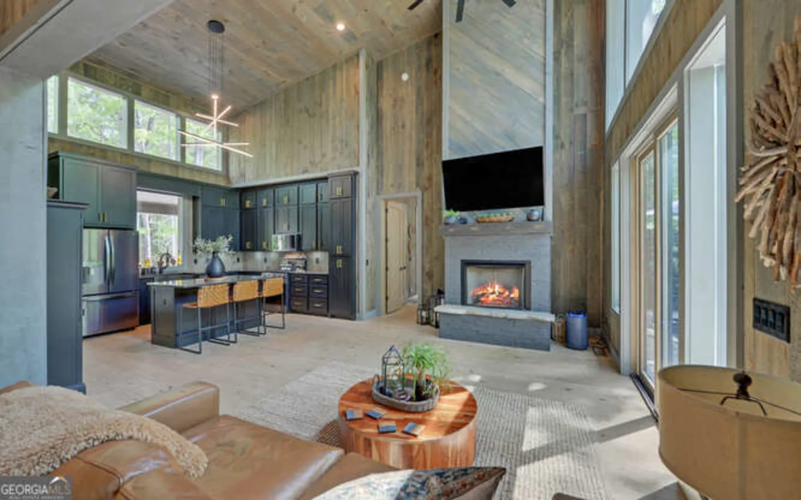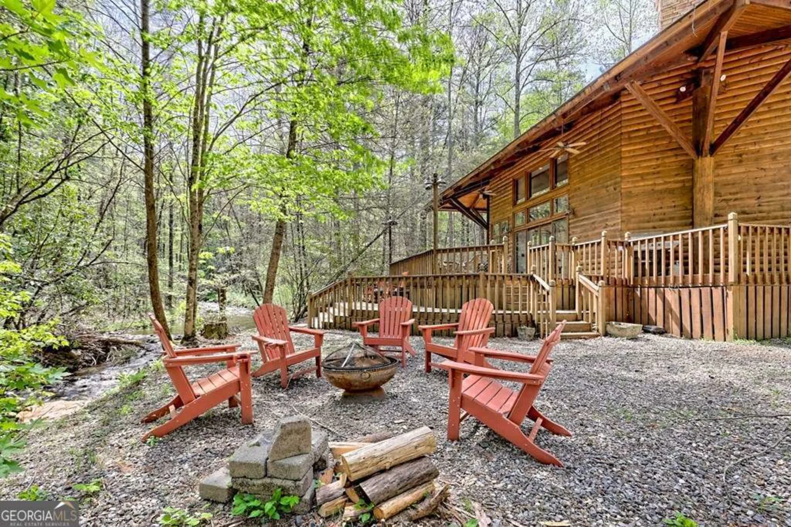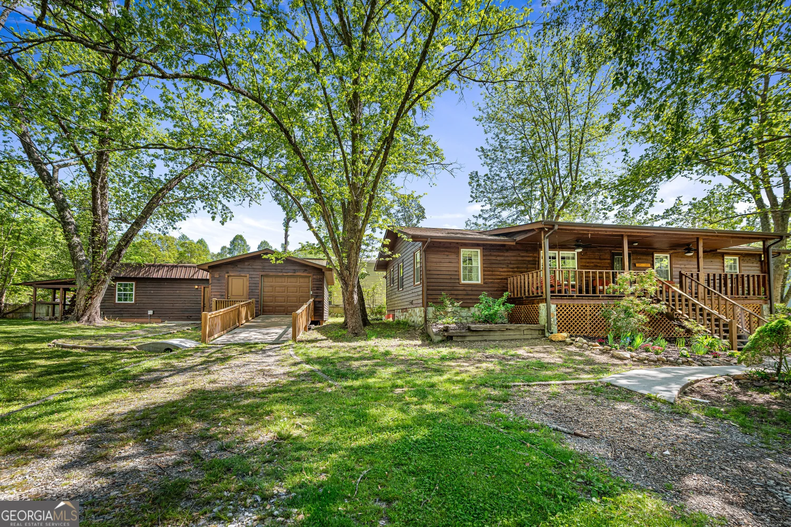1063 summit wayBlairsville, GA 30512
1063 summit wayBlairsville, GA 30512
Description
Views, views, and more views come with this beautiful traditional-style home. You'll enjoy wrap-around mountain views from almost every window in this spacious mountain home. Outside, enjoy any of the four, spacious decks. Ample space inside and out for entertaining. Inside the home, you'll be greeted with spectacular views and a beautiful wood-burning fireplace with propane starter. The home boasts the kitchen of your dreams with more than ample storage, double convection ovens, propane cooktop, pot rack, mini fridge, and a wine cooler, as well as built-in wine rack above the fridge. Clean up is a breeze with Fisher-Paykel double dishwasher drawers. The home is three levels, but the main level contains all that you need: living, dining, kitchen, breakfast/morning room, master bedroom, laundry, garage, a full bath and a half bath. Upstairs are two grand bedrooms with walk-in closets, with a full bath between, a linen closet and a spacious loft. The lower level with 9 ft ceilings is perfect as a guest area or a mother-in-law suite. This level has a large office/multi-use space, family room, kitchenette, full bath and two large bedrooms with spacious closets. And the views are spectacular even from this level! The home is very energy efficient with dual-fuel, zoned HVAC for the lower and main levels and a separate HVAC for the upper level, giving separate climate control for every level. Other amenities include: fully paved, two-lane, county-maintained roads to your driveway, high speed internet available, no community dues. The home's location is convenient to all your needs: shopping, restaurants, medical, churches and parks are all within minutes.
Property Details for 1063 Summit Way
- Subdivision ComplexTHE MOUNTAIN PH 111
- Architectural StyleTraditional
- ExteriorBalcony
- Num Of Parking Spaces12
- Parking FeaturesGarage, Garage Door Opener, Off Street
- Property AttachedYes
LISTING UPDATED:
- StatusActive
- MLS #10503855
- Days on Site14
- Taxes$2,932.79 / year
- MLS TypeResidential
- Year Built2002
- Lot Size1.15 Acres
- CountryUnion
LISTING UPDATED:
- StatusActive
- MLS #10503855
- Days on Site14
- Taxes$2,932.79 / year
- MLS TypeResidential
- Year Built2002
- Lot Size1.15 Acres
- CountryUnion
Building Information for 1063 Summit Way
- StoriesThree Or More
- Year Built2002
- Lot Size1.1500 Acres
Payment Calculator
Term
Interest
Home Price
Down Payment
The Payment Calculator is for illustrative purposes only. Read More
Property Information for 1063 Summit Way
Summary
Location and General Information
- Community Features: None
- Directions: From town square in Blairsville take 19/129 south approximately 1.3 miles turn left on Town Mountain Rd. Turn at first left on Summit Way and go 1 mile, home is on the left.
- View: Mountain(s)
- Coordinates: 34.871205,-83.937069
School Information
- Elementary School: Union County Primary/Elementar
- Middle School: Union County
- High School: Union County
Taxes and HOA Information
- Parcel Number: 086 024 LL
- Tax Year: 23
- Association Fee Includes: None
- Tax Lot: 134
Virtual Tour
Parking
- Open Parking: No
Interior and Exterior Features
Interior Features
- Cooling: Ceiling Fan(s), Central Air, Dual, Heat Pump, Zoned
- Heating: Central, Dual, Forced Air, Heat Pump, Propane, Zoned
- Appliances: Convection Oven, Cooktop, Dishwasher, Disposal, Double Oven, Dryer, Electric Water Heater, Microwave, Other, Oven, Refrigerator, Washer
- Basement: Bath Finished, Concrete, Daylight, Exterior Entry, Finished, Full, Interior Entry
- Fireplace Features: Gas Starter
- Flooring: Carpet, Hardwood, Other, Vinyl
- Interior Features: Central Vacuum, Double Vanity, High Ceilings, In-Law Floorplan, Master On Main Level, Separate Shower, Soaking Tub, Split Bedroom Plan, Entrance Foyer, Vaulted Ceiling(s), Walk-In Closet(s)
- Levels/Stories: Three Or More
- Kitchen Features: Breakfast Bar, Breakfast Room, Kitchen Island, Pantry, Solid Surface Counters
- Main Bedrooms: 1
- Total Half Baths: 1
- Bathrooms Total Integer: 4
- Main Full Baths: 1
- Bathrooms Total Decimal: 3
Exterior Features
- Construction Materials: Stucco, Vinyl Siding
- Patio And Porch Features: Deck
- Roof Type: Composition
- Laundry Features: Laundry Closet
- Pool Private: No
Property
Utilities
- Sewer: Septic Tank
- Utilities: Electricity Available, High Speed Internet, Phone Available, Propane, Underground Utilities, Water Available
- Water Source: Private
- Electric: 220 Volts
Property and Assessments
- Home Warranty: Yes
- Property Condition: Resale
Green Features
Lot Information
- Above Grade Finished Area: 2663
- Common Walls: No Common Walls
- Lot Features: Sloped
Multi Family
- Number of Units To Be Built: Square Feet
Rental
Rent Information
- Land Lease: Yes
Public Records for 1063 Summit Way
Tax Record
- 23$2,932.79 ($244.40 / month)
Home Facts
- Beds5
- Baths3
- Total Finished SqFt4,029 SqFt
- Above Grade Finished2,663 SqFt
- Below Grade Finished1,366 SqFt
- StoriesThree Or More
- Lot Size1.1500 Acres
- StyleSingle Family Residence
- Year Built2002
- APN086 024 LL
- CountyUnion
- Fireplaces1






