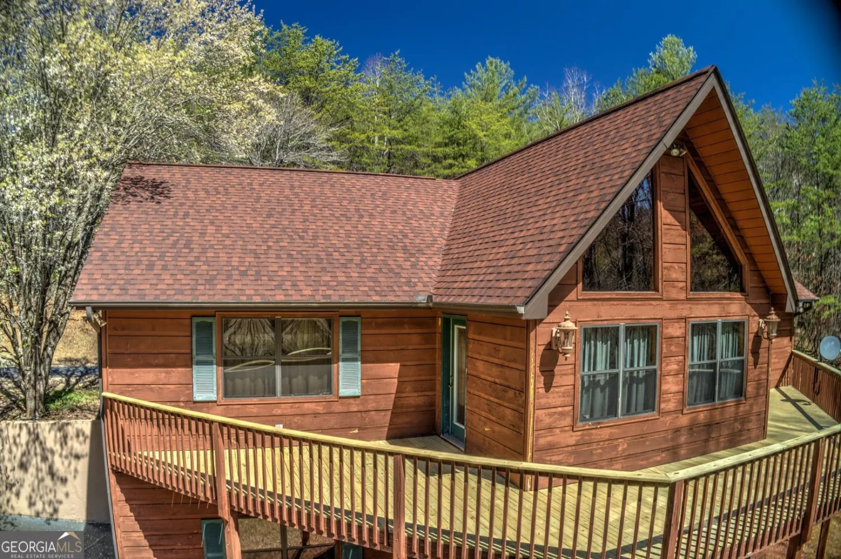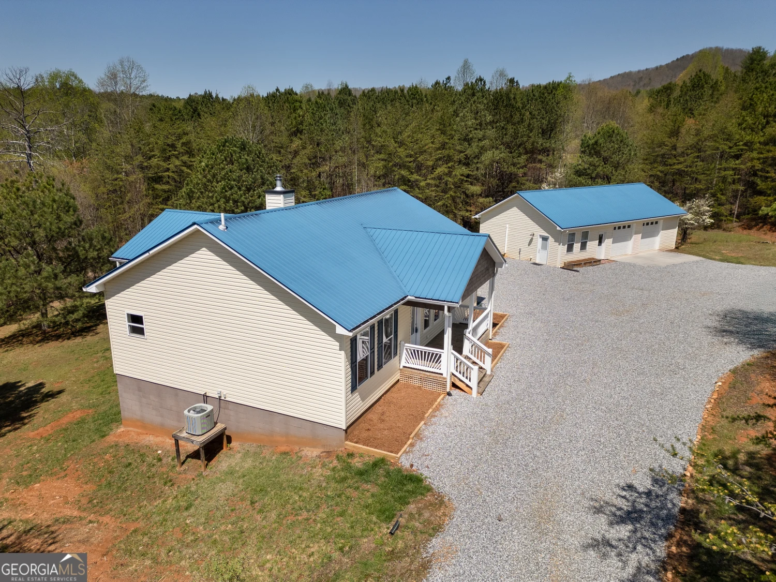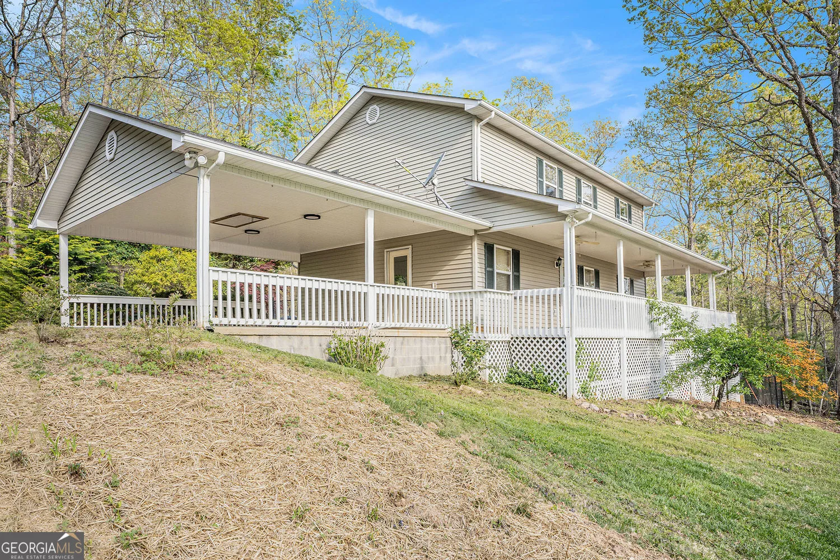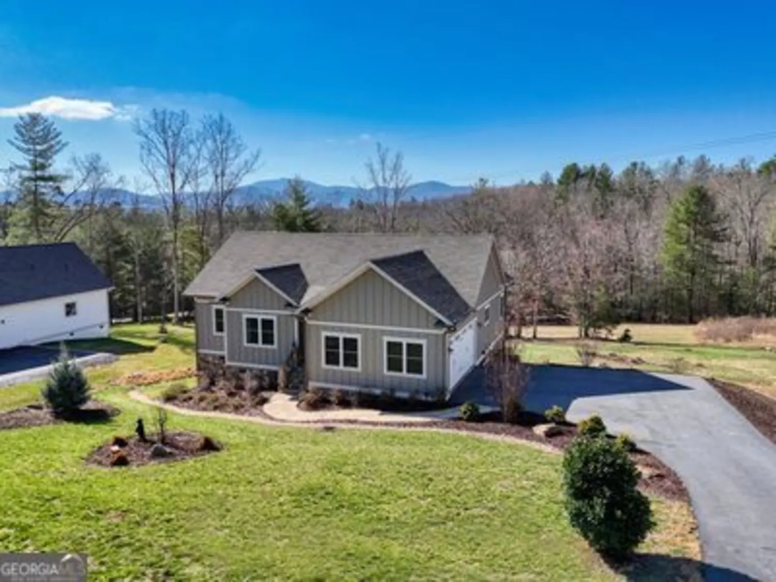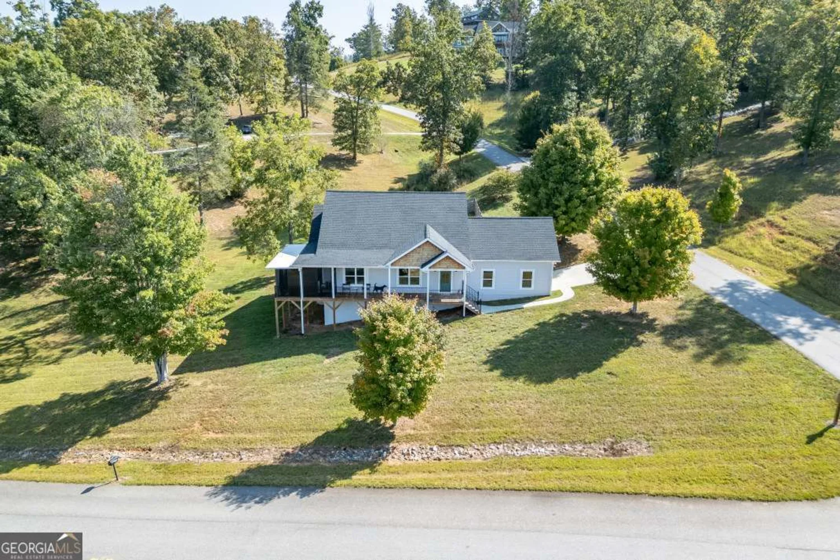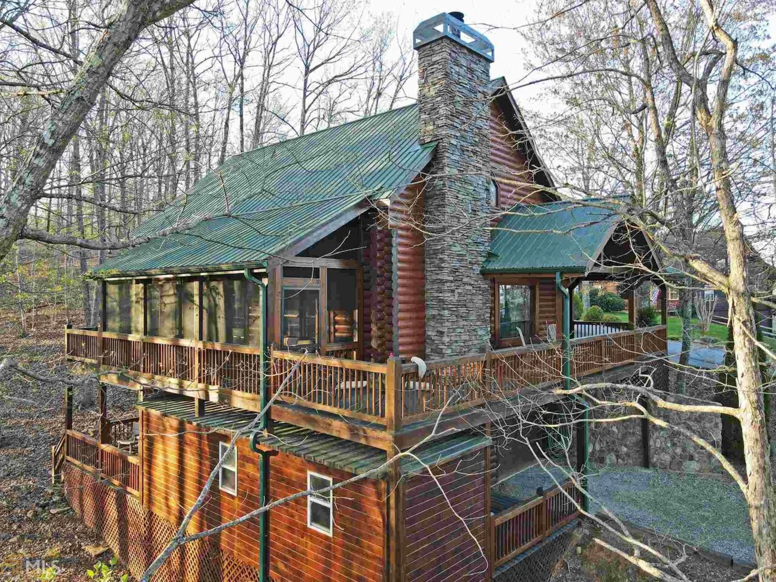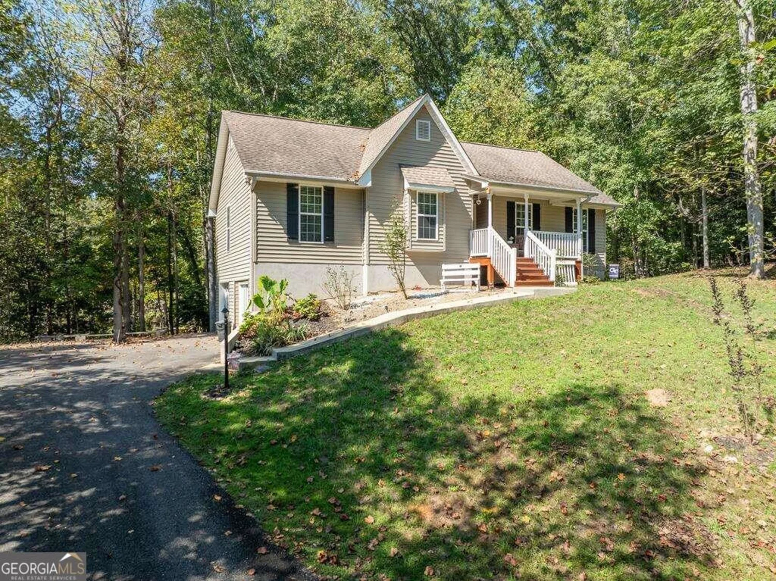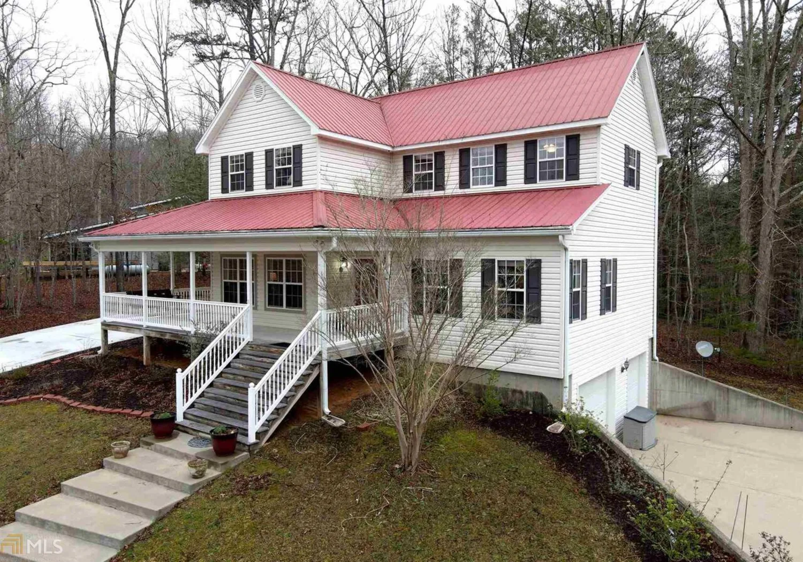98 osprey driveBlairsville, GA 30512
98 osprey driveBlairsville, GA 30512
Description
Welcome to this charming beautifully maintained traditional Ranch style home in the sought after Eagle Bend Subdivision of Blairsville. This cozy home features a split 3 bedroom, 3 bath plan with a 16x10 finished bonus room in the basement. The spacious kitchen offers stainless steel appliances, plenty of counter space and cabinets. A large open family room with natural light from the skylights that were installed after purchase. The oversized laundry room on the main floor has tons of storage and pantry space. Relax and enjoy the serene setting nestled in the trees from the front porch or the screen porch on the rear of the home with seasonal mountain views along with a view of Lake Nottely all while watching the many different wildlife. Back yard is fenced for the safety of the kids and fur babies. A truly sweet home!
Property Details for 98 Osprey Drive
- Subdivision ComplexEagle Bend
- Architectural StyleRanch, Traditional
- Parking FeaturesBasement, Garage
- Property AttachedNo
LISTING UPDATED:
- StatusActive
- MLS #10448808
- Days on Site83
- Taxes$1,804 / year
- MLS TypeResidential
- Year Built2000
- Lot Size0.78 Acres
- CountryUnion
LISTING UPDATED:
- StatusActive
- MLS #10448808
- Days on Site83
- Taxes$1,804 / year
- MLS TypeResidential
- Year Built2000
- Lot Size0.78 Acres
- CountryUnion
Building Information for 98 Osprey Drive
- StoriesTwo
- Year Built2000
- Lot Size0.7800 Acres
Payment Calculator
Term
Interest
Home Price
Down Payment
The Payment Calculator is for illustrative purposes only. Read More
Property Information for 98 Osprey Drive
Summary
Location and General Information
- Community Features: None
- Directions: From the intersection of 129/515, take 129N approximately 1.8 miles to left on Pat Colwell. Travel approximately 3.2 miles to right on Jewell Mason Rd. Go 1/2 mile to stop sign, turn right on Eagle Bend Rd. Turn left on Talon Trace (into the Eagle Bend Subdivision), turn on Owl Way, go to stop sign, turn right on The Landing, go to stop sign, turn left on Eagle Dr. turn left on Osprey Drive, Houston the right. Sign in yard.
- View: Lake
- Coordinates: 34.905152,-84.037708
School Information
- Elementary School: Union County Primary/Elementar
- Middle School: Union County
- High School: Union County
Taxes and HOA Information
- Parcel Number: 053B 072
- Tax Year: 2023
- Association Fee Includes: None
Virtual Tour
Parking
- Open Parking: No
Interior and Exterior Features
Interior Features
- Cooling: Central Air
- Heating: Central, Propane
- Appliances: Dishwasher, Microwave, Oven/Range (Combo), Refrigerator, Stainless Steel Appliance(s)
- Basement: Bath Finished, Finished
- Flooring: Carpet, Hardwood, Tile
- Interior Features: Master On Main Level, Separate Shower, Split Bedroom Plan
- Levels/Stories: Two
- Main Bedrooms: 3
- Bathrooms Total Integer: 3
- Main Full Baths: 2
- Bathrooms Total Decimal: 3
Exterior Features
- Construction Materials: Vinyl Siding
- Roof Type: Composition
- Spa Features: Bath
- Laundry Features: Common Area
- Pool Private: No
Property
Utilities
- Sewer: Septic Tank
- Utilities: Cable Available, Electricity Available, High Speed Internet, Phone Available, Propane
- Water Source: Public
Property and Assessments
- Home Warranty: Yes
- Property Condition: Resale
Green Features
Lot Information
- Above Grade Finished Area: 1856
- Lot Features: None
Multi Family
- Number of Units To Be Built: Square Feet
Rental
Rent Information
- Land Lease: Yes
Public Records for 98 Osprey Drive
Tax Record
- 2023$1,804.00 ($150.33 / month)
Home Facts
- Beds3
- Baths3
- Total Finished SqFt2,016 SqFt
- Above Grade Finished1,856 SqFt
- Below Grade Finished160 SqFt
- StoriesTwo
- Lot Size0.7800 Acres
- StyleSingle Family Residence
- Year Built2000
- APN053B 072
- CountyUnion
- Fireplaces1






