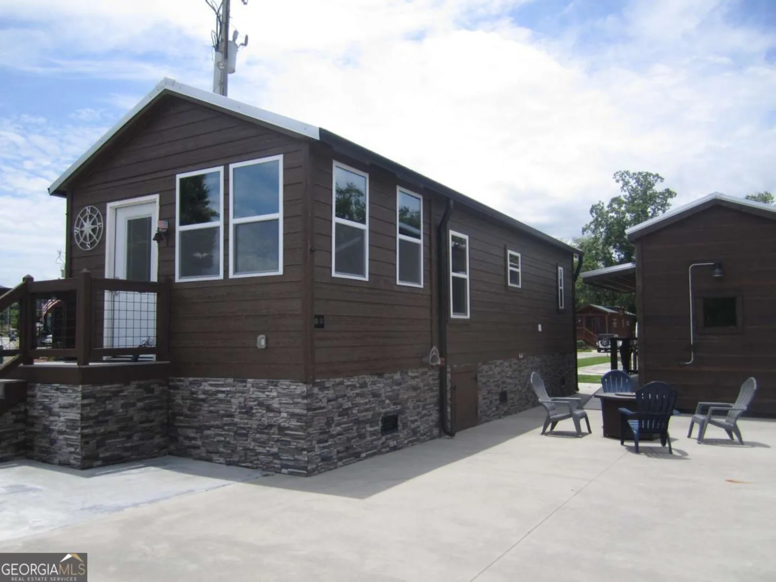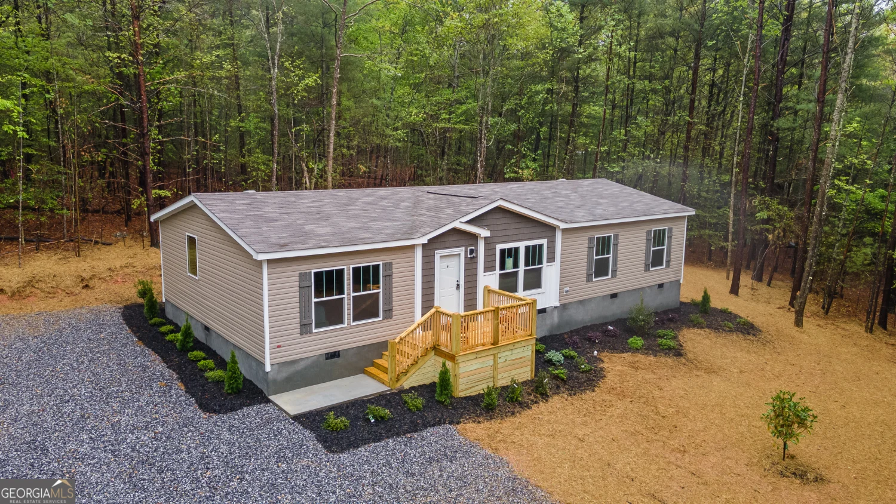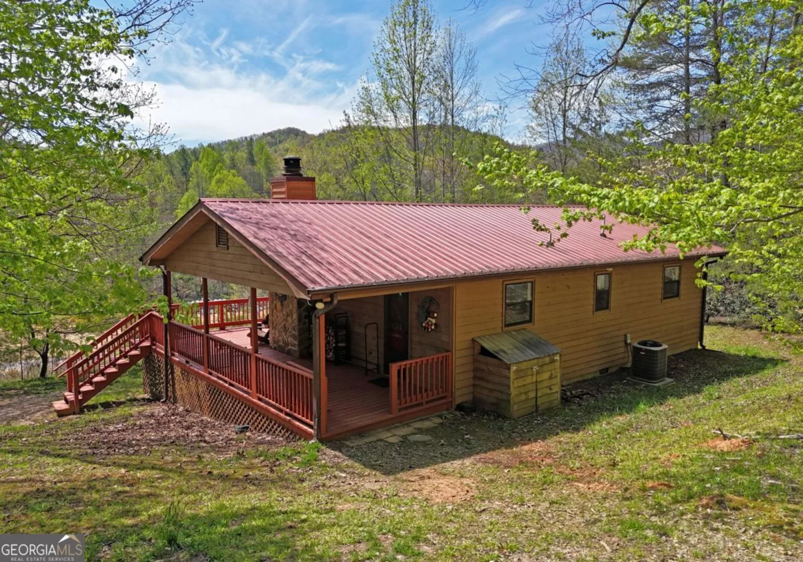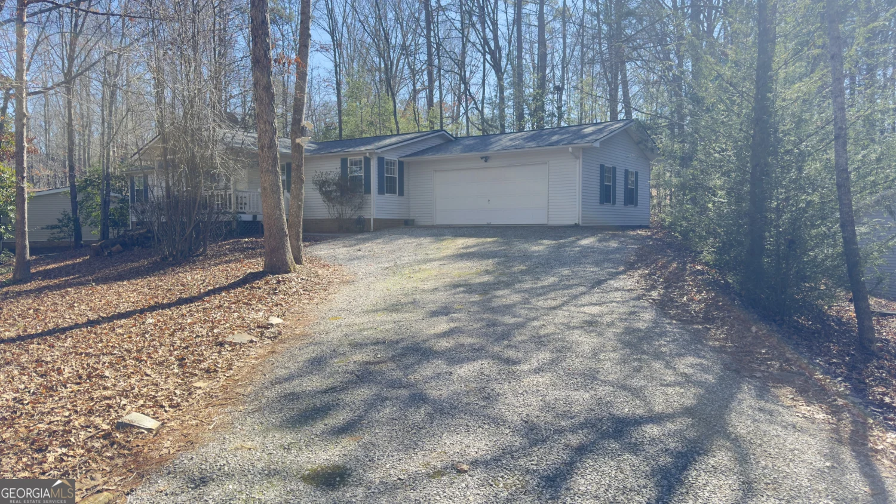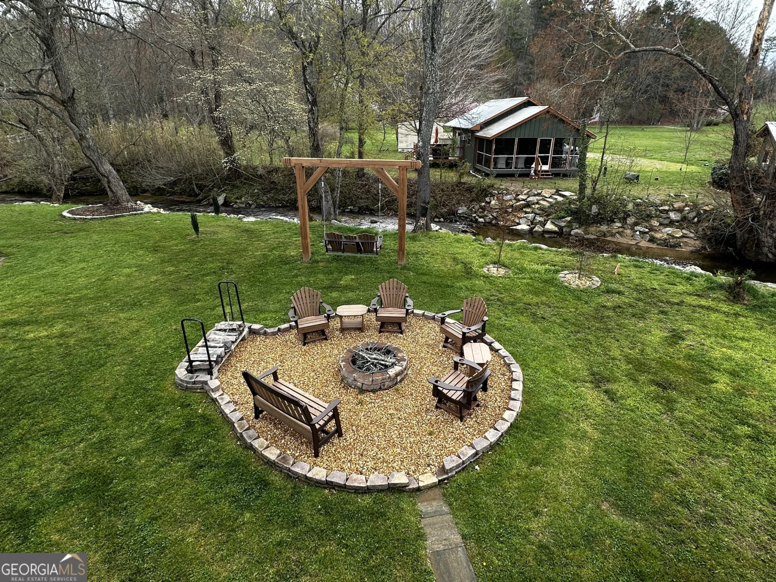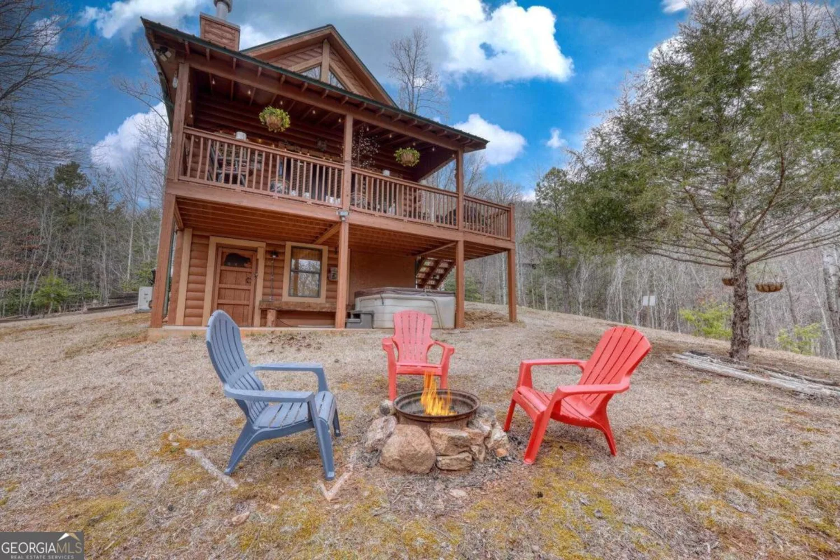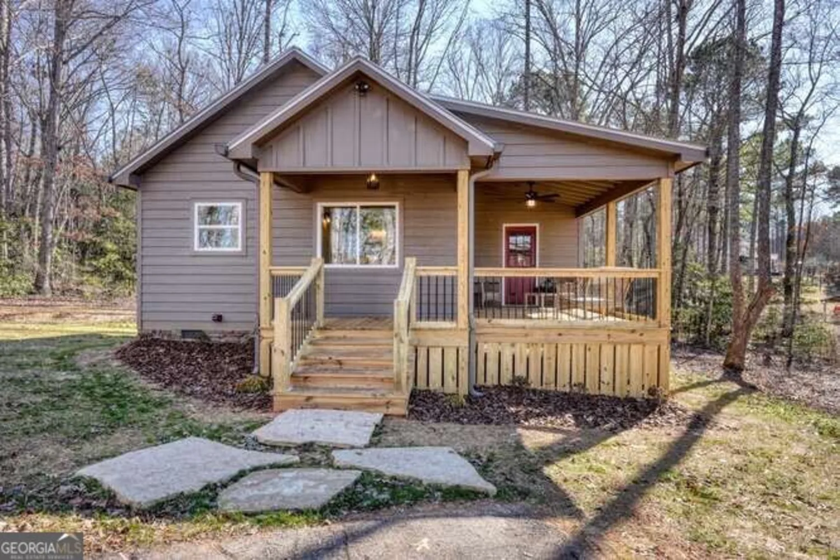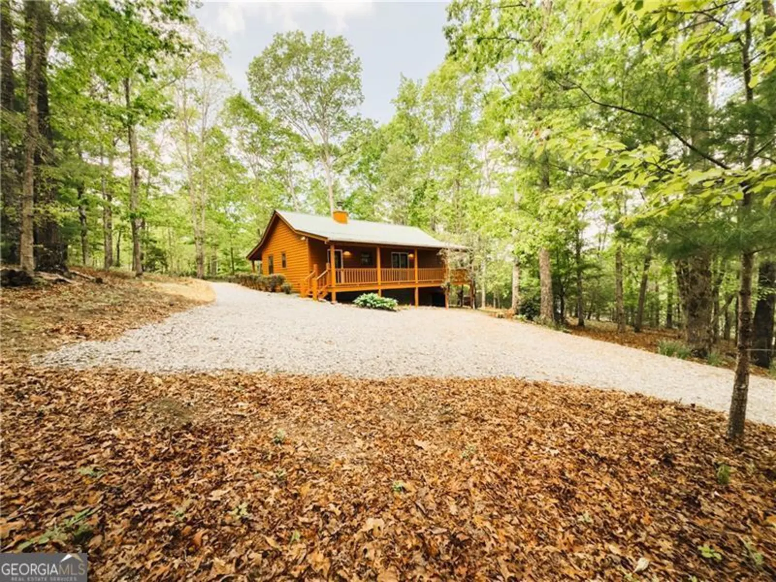1343 highland trace p9Blairsville, GA 30512
1343 highland trace p9Blairsville, GA 30512
Description
LOG CABIN in N GA. This immaculate 3BR/3BA Log home has a gorgeous long range view and Boasts an All wood Great Room w/ cathedral ceiling, Exposed Beams, Gas log fplc, Multiple Decks & porches , Open Loft BR w/ log railings. Beautiful Picture window taking in the view. View porches and wrapped walkways. Lower daylight level has Den w/ built-in shelves and electric fplc, 1 car drive under garage, 3rd BR and Bath. Lower level also has workshop and sitting porch. Extremely private back yard of trees. No Grass to mow and NO HOA!!! 2 New Nest thermostats, upgraded Hater heater and HVAC. Rock faced foundation. Paved Rds, public water.
Property Details for 1343 Highland Trace P9
- Subdivision ComplexLance Crossing
- Architectural StyleCountry/Rustic
- ExteriorGarden
- Num Of Parking Spaces1
- Parking FeaturesBasement, Garage, Kitchen Level, Storage
- Property AttachedNo
LISTING UPDATED:
- StatusClosed
- MLS #8961002
- Days on Site0
- Taxes$1,502.3 / year
- MLS TypeResidential
- Year Built1996
- Lot Size1.60 Acres
- CountryUnion
LISTING UPDATED:
- StatusClosed
- MLS #8961002
- Days on Site0
- Taxes$1,502.3 / year
- MLS TypeResidential
- Year Built1996
- Lot Size1.60 Acres
- CountryUnion
Building Information for 1343 Highland Trace P9
- StoriesOne and One Half
- Year Built1996
- Lot Size1.6000 Acres
Payment Calculator
Term
Interest
Home Price
Down Payment
The Payment Calculator is for illustrative purposes only. Read More
Property Information for 1343 Highland Trace P9
Summary
Location and General Information
- Directions: From intersection of 515/129 in Blairsville, take 129N toward Murphy for 9.6miles. Turn Right onto Highland Trace into Lance Crossing Subdivision. In 1.4 miles, house is on your left. See sign.
- View: Mountain(s)
- Coordinates: 34.985473,-84.048482
School Information
- Elementary School: Union County Primary/Elementar
- Middle School: Union County
- High School: Union County
Taxes and HOA Information
- Parcel Number: 034 075 X
- Tax Year: 2020
- Association Fee Includes: None
- Tax Lot: P9
Virtual Tour
Parking
- Open Parking: No
Interior and Exterior Features
Interior Features
- Cooling: Electric, Central Air, Heat Pump
- Heating: Electric, Heat Pump
- Appliances: Dryer, Washer, Dishwasher, Microwave, Oven/Range (Combo), Refrigerator
- Basement: Daylight, Interior Entry, Exterior Entry, Finished, Partial
- Fireplace Features: Basement, Family Room, Factory Built, Gas Starter, Gas Log
- Flooring: Carpet, Laminate
- Interior Features: Vaulted Ceiling(s), High Ceilings, Separate Shower, Master On Main Level
- Levels/Stories: One and One Half
- Window Features: Double Pane Windows
- Kitchen Features: Breakfast Area
- Main Bedrooms: 1
- Bathrooms Total Integer: 3
- Main Full Baths: 1
- Bathrooms Total Decimal: 3
Exterior Features
- Construction Materials: Log
- Patio And Porch Features: Deck, Patio, Porch, Screened
- Roof Type: Metal
- Laundry Features: In Basement, Laundry Closet
- Pool Private: No
- Other Structures: Workshop
Property
Utilities
- Sewer: Septic Tank
- Utilities: Underground Utilities
- Water Source: Public
Property and Assessments
- Home Warranty: Yes
- Property Condition: Resale
Green Features
Lot Information
- Above Grade Finished Area: 1419
- Lot Features: Level, Private, Sloped
Multi Family
- # Of Units In Community: P9
- Number of Units To Be Built: Square Feet
Rental
Rent Information
- Land Lease: Yes
Public Records for 1343 Highland Trace P9
Tax Record
- 2020$1,502.30 ($125.19 / month)
Home Facts
- Beds3
- Baths3
- Total Finished SqFt3,774 SqFt
- Above Grade Finished1,419 SqFt
- Below Grade Finished2,355 SqFt
- StoriesOne and One Half
- Lot Size1.6000 Acres
- StyleCabin,Single Family Residence
- Year Built1996
- APN034 075 X
- CountyUnion
- Fireplaces2


