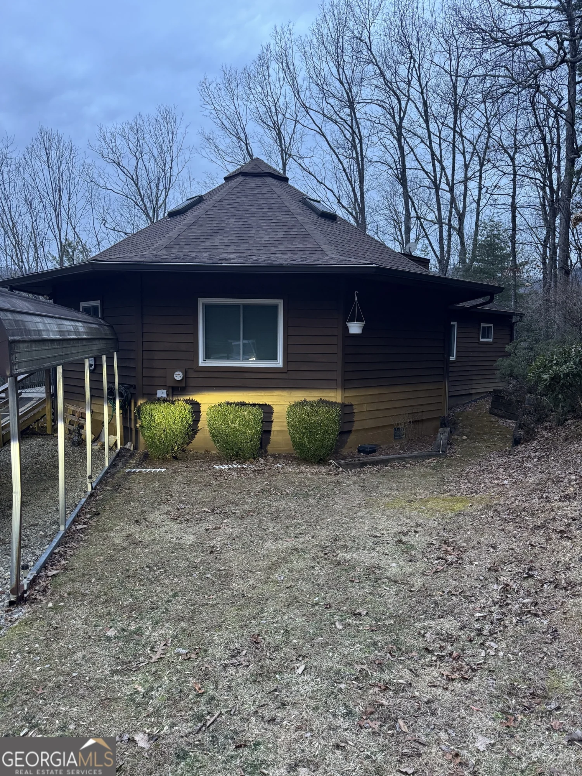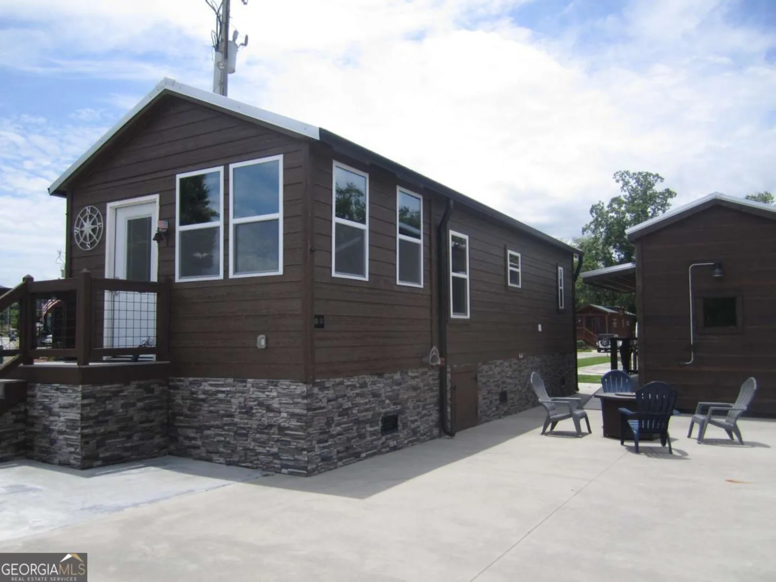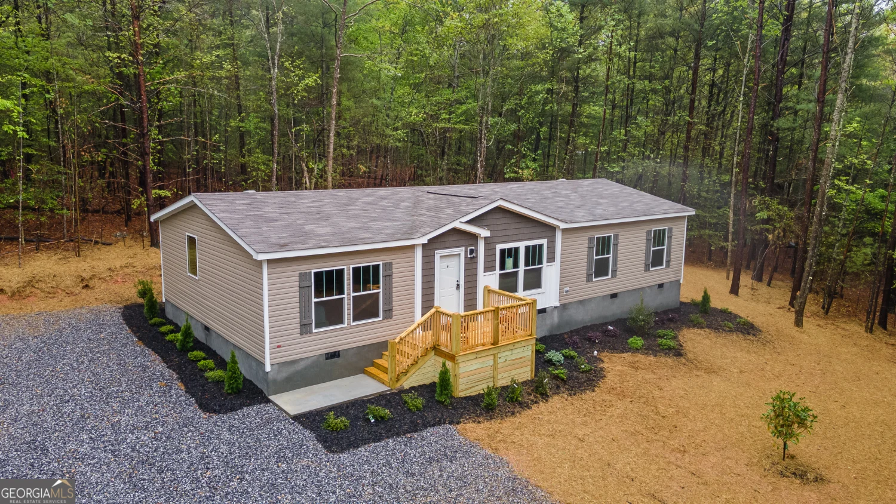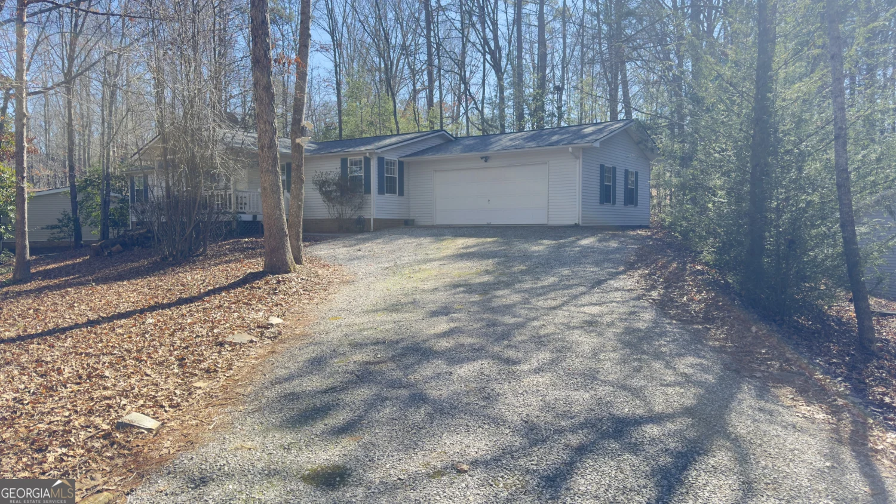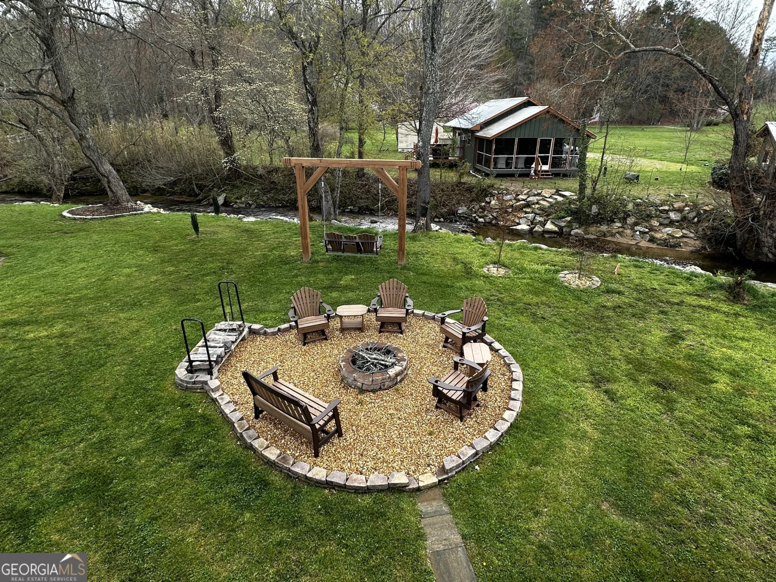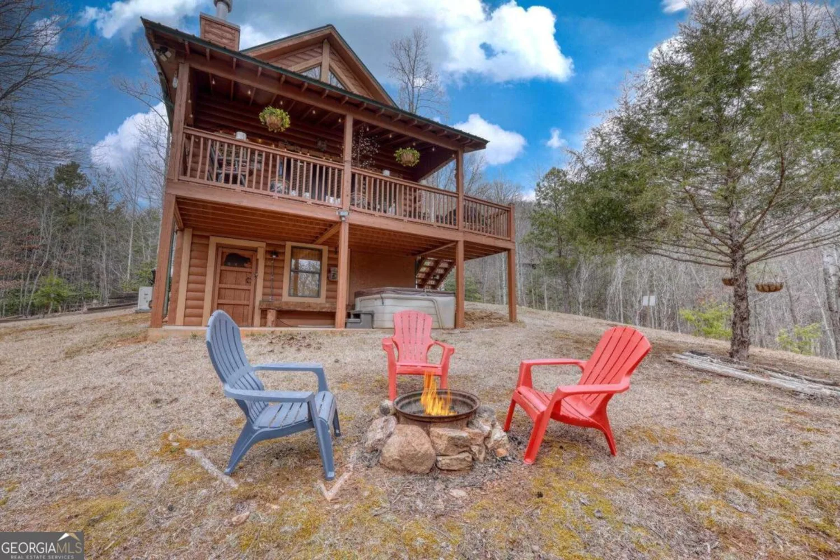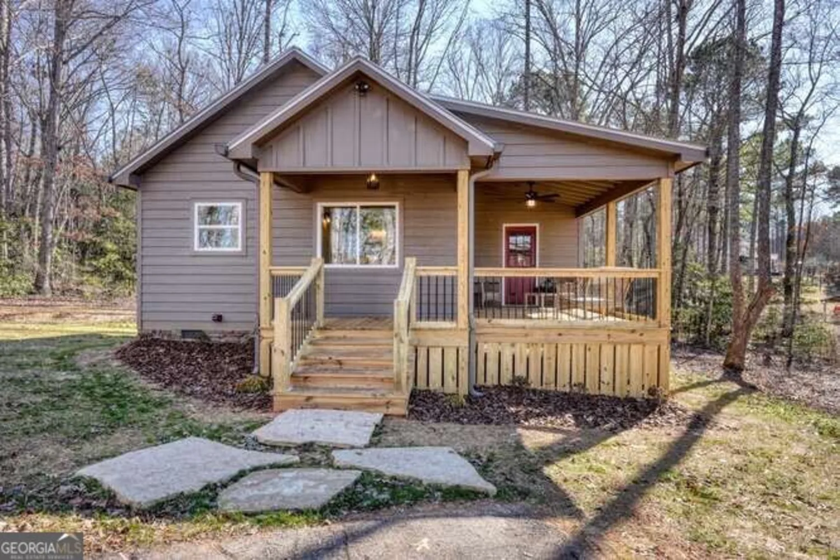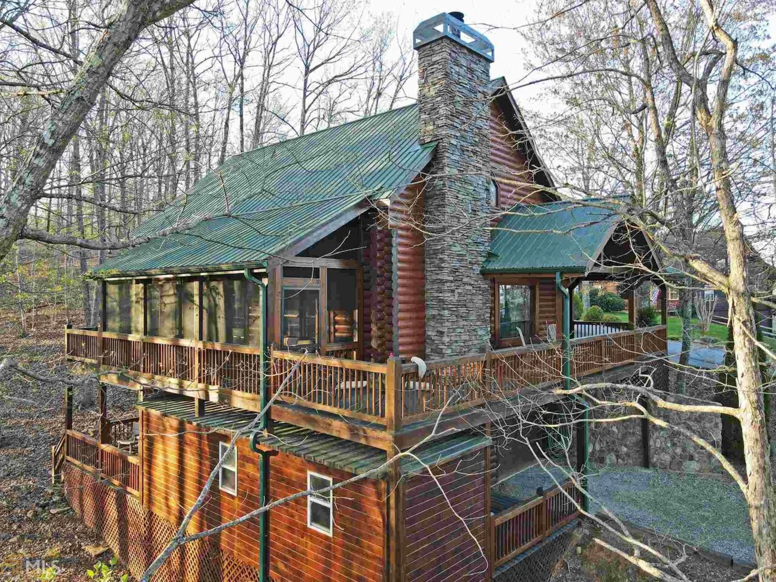5629 e hwy 515Blairsville, GA 30512
5629 e hwy 515Blairsville, GA 30512
Description
Unobstructed Mountain Views. Adorable Mountain cabin w/ 2 BR, 1 BA, Rock faced Wood burning fireplace, Covered Porch and open Deck. The seller had the bath renovated beautifully which includes a large tiled shower, tiled walls, granite counter, and tiled ceiling!!! The kitchen has also been renovated with tiled backsplash, new granite counter tops, Subway Tiled floor, painted cabinet. Recent new HVAC 2024 heat pump. Fresh Interior paint. Private Well. UNRESTRICTED!!!! Metal roof. Garbage shed (to keep out bears), and spacious storage/ tool shed. Circular drive. Just minutes to town, 5.4 miles to Home Depot. Easy access to groceries, hospital, shopping, between Young Harris and Blairsville. Owner/Agent
Property Details for 5629 E Hwy 515
- Subdivision Complexnone
- Architectural StyleRanch
- Parking FeaturesNone
- Property AttachedNo
LISTING UPDATED:
- StatusActive
- MLS #10505367
- Days on Site12
- Taxes$831.21 / year
- MLS TypeResidential
- Year Built1984
- Lot Size0.59 Acres
- CountryUnion
LISTING UPDATED:
- StatusActive
- MLS #10505367
- Days on Site12
- Taxes$831.21 / year
- MLS TypeResidential
- Year Built1984
- Lot Size0.59 Acres
- CountryUnion
Building Information for 5629 E Hwy 515
- StoriesOne
- Year Built1984
- Lot Size0.5900 Acres
Payment Calculator
Term
Interest
Home Price
Down Payment
The Payment Calculator is for illustrative purposes only. Read More
Property Information for 5629 E Hwy 515
Summary
Location and General Information
- Community Features: None
- Directions: From the Blairsville Home Depot on Hwy 515, take Hwy 515 E 5.4 miles to the driveway on the left. See sign and mailbox.
- View: Mountain(s)
- Coordinates: 34.909149,-83.875635
School Information
- Elementary School: Union County Primary/Elementar
- Middle School: Union County
- High School: Union County
Taxes and HOA Information
- Parcel Number: 104 022
- Tax Year: 2024
- Association Fee Includes: None
Virtual Tour
Parking
- Open Parking: No
Interior and Exterior Features
Interior Features
- Cooling: Ceiling Fan(s), Central Air, Heat Pump
- Heating: Central, Heat Pump
- Appliances: Dryer, Electric Water Heater, Microwave, Oven/Range (Combo), Refrigerator, Washer
- Basement: Crawl Space
- Flooring: Carpet, Tile
- Interior Features: Tile Bath
- Levels/Stories: One
- Other Equipment: Satellite Dish
- Window Features: Double Pane Windows, Window Treatments
- Kitchen Features: Breakfast Bar, Solid Surface Counters
- Main Bedrooms: 2
- Bathrooms Total Integer: 1
- Main Full Baths: 1
- Bathrooms Total Decimal: 1
Exterior Features
- Construction Materials: Wood Siding
- Patio And Porch Features: Deck
- Roof Type: Metal
- Laundry Features: Laundry Closet
- Pool Private: No
- Other Structures: Shed(s)
Property
Utilities
- Sewer: Septic Tank
- Utilities: High Speed Internet
- Water Source: Private, Well
Property and Assessments
- Home Warranty: Yes
- Property Condition: Resale
Green Features
Lot Information
- Above Grade Finished Area: 816
- Lot Features: Level, Sloped
Multi Family
- Number of Units To Be Built: Square Feet
Rental
Rent Information
- Land Lease: Yes
Public Records for 5629 E Hwy 515
Tax Record
- 2024$831.21 ($69.27 / month)
Home Facts
- Beds2
- Baths1
- Total Finished SqFt816 SqFt
- Above Grade Finished816 SqFt
- StoriesOne
- Lot Size0.5900 Acres
- StyleCabin,Single Family Residence
- Year Built1984
- APN104 022
- CountyUnion
- Fireplaces1


