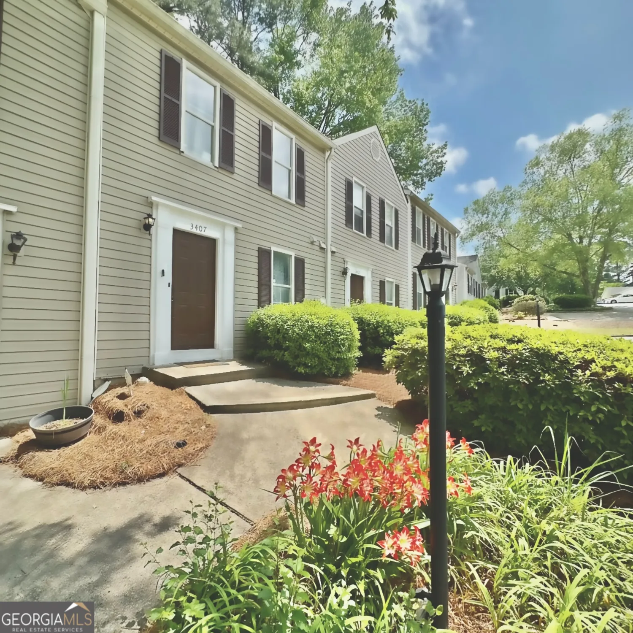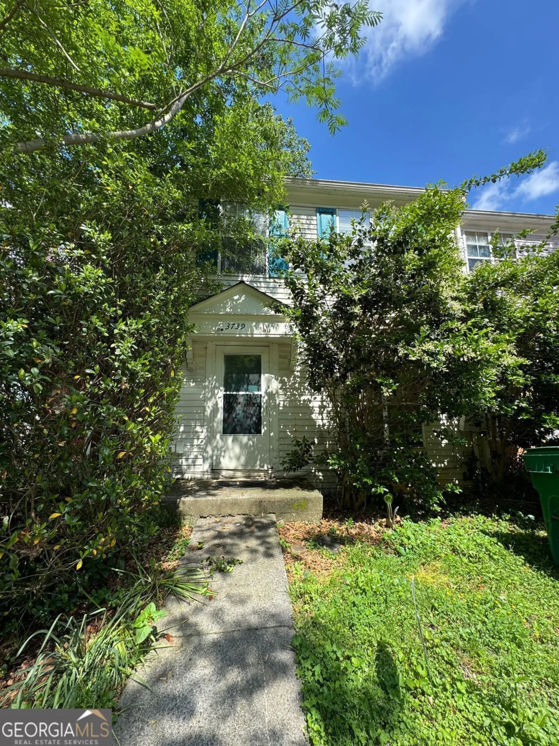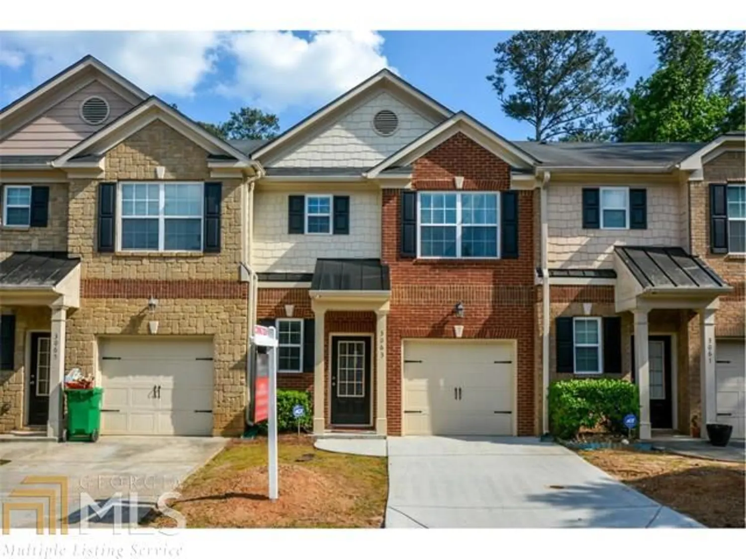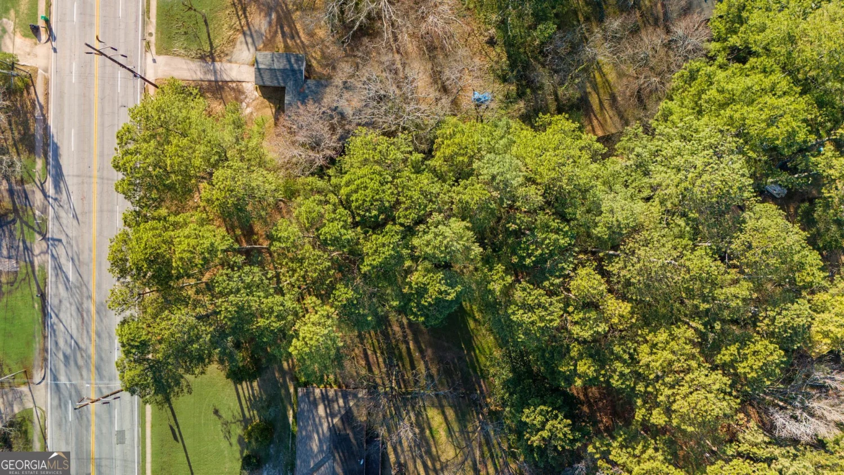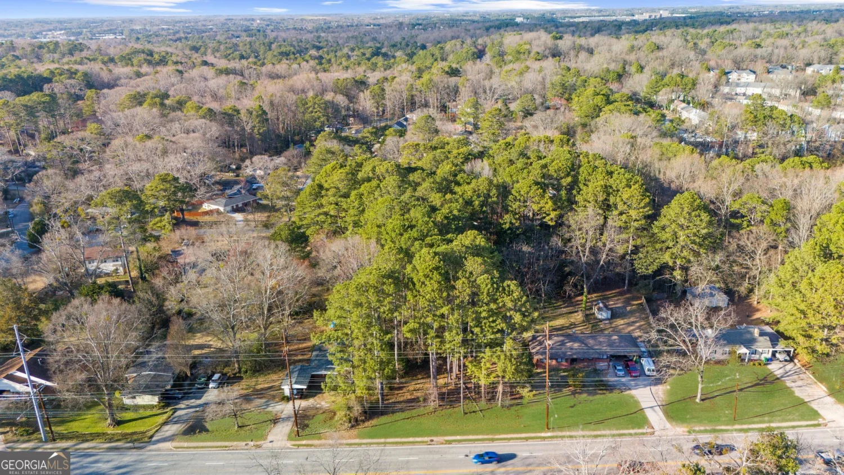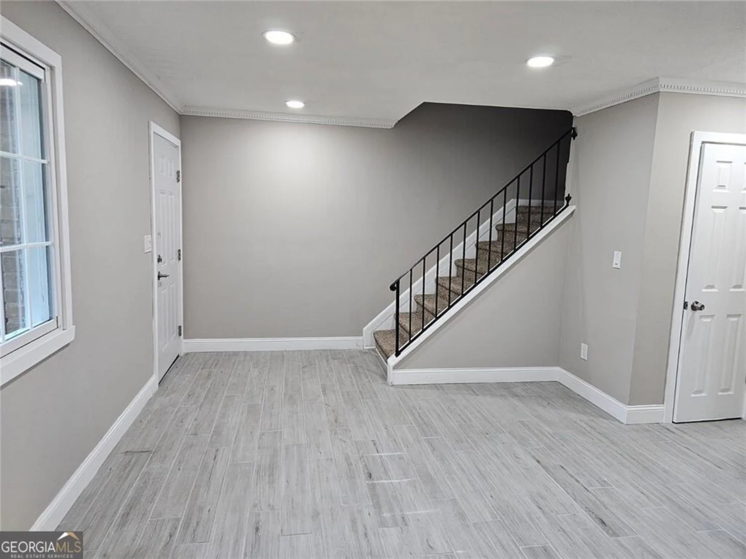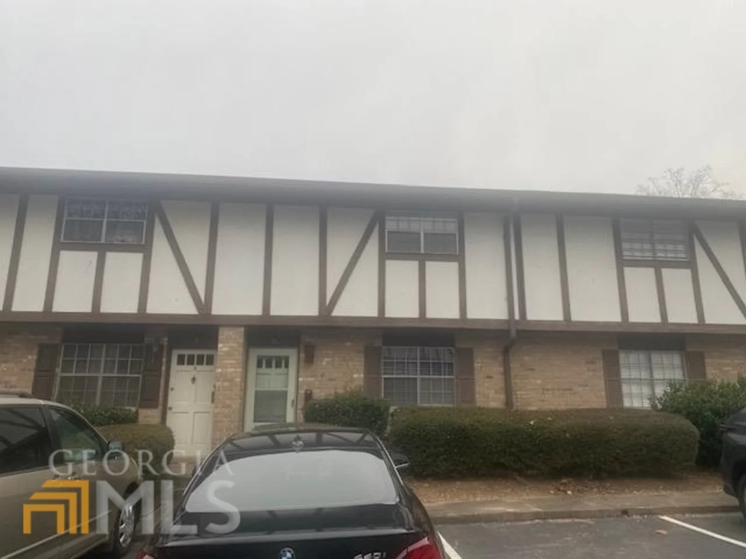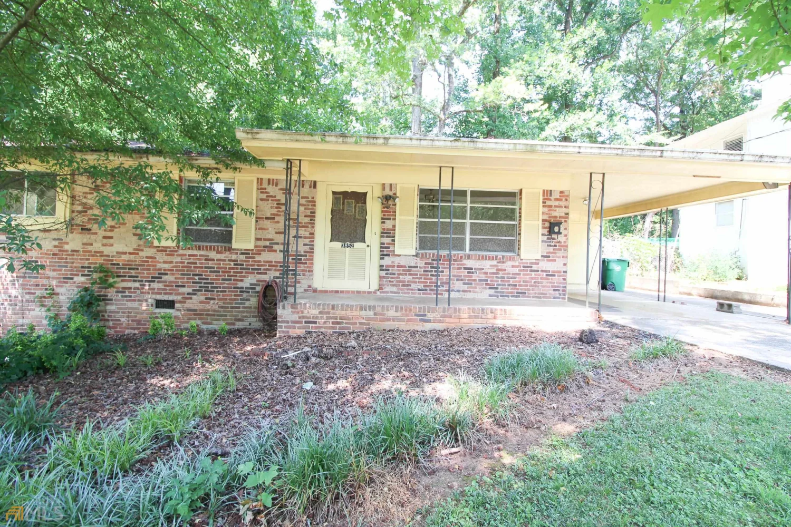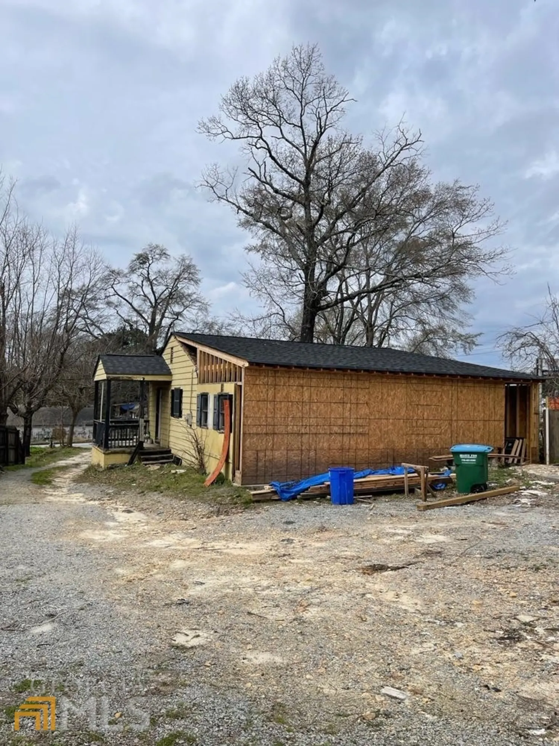3665 chestnut drive c4Doraville, GA 30340
3665 chestnut drive c4Doraville, GA 30340
Description
Welcome to this charming 2-bedroom, 1-bath townhouse located at 3665 Chestnut Dr. in the heart of Doraville, GA. This delightful home offers a perfect blend of comfort and convenience, featuring spacious bedrooms with ample closet space and a well-appointed bathroom. The fully equipped kitchen boasts modern appliances and plenty of cabinet space, catering to all your culinary needs. Step outside to your private patio, perfect for enjoying morning coffee or unwinding in the evening. Situated in a prime location, this townhouse is just minutes away from highways 285 and 85, providing seamless access to Atlanta and surrounding areas, making your commute a breeze. You'll find a variety of shopping centers, restaurants, parks, and schools in close proximity, ensuring all your needs are met. Additionally, the convenience of nearby public transportation options enhances the accessibility of this fantastic home.
Property Details for 3665 Chestnut Drive C4
- Subdivision ComplexChestnut Creek
- Architectural StyleOther
- Num Of Parking Spaces2
- Parking FeaturesAssigned
- Property AttachedYes
- Waterfront FeaturesNo Dock Or Boathouse
LISTING UPDATED:
- StatusClosed
- MLS #10345413
- Days on Site51
- Taxes$2,850 / year
- HOA Fees$3,000 / month
- MLS TypeResidential
- Year Built1967
- CountryDeKalb
LISTING UPDATED:
- StatusClosed
- MLS #10345413
- Days on Site51
- Taxes$2,850 / year
- HOA Fees$3,000 / month
- MLS TypeResidential
- Year Built1967
- CountryDeKalb
Building Information for 3665 Chestnut Drive C4
- StoriesOne
- Year Built1967
- Lot Size0.0000 Acres
Payment Calculator
Term
Interest
Home Price
Down Payment
The Payment Calculator is for illustrative purposes only. Read More
Property Information for 3665 Chestnut Drive C4
Summary
Location and General Information
- Community Features: Gated, None
- Directions: From 285W, take buford hwy exit towards doraville. Follow buford hwy .4 miles and turn left on chestnut dr. Gate will be on your left.
- View: City
- Coordinates: 33.8988678,-84.27601659999999
School Information
- Elementary School: Cary Reynolds
- Middle School: Sequoyah
- High School: Cross Keys
Taxes and HOA Information
- Parcel Number: 18 311 25 012
- Tax Year: 2023
- Association Fee Includes: Maintenance Structure, Maintenance Grounds, Management Fee, Security, Trash
Virtual Tour
Parking
- Open Parking: No
Interior and Exterior Features
Interior Features
- Cooling: Central Air
- Heating: Heat Pump
- Appliances: Dishwasher, Disposal
- Flooring: Laminate
- Interior Features: Other
- Levels/Stories: One
- Kitchen Features: Breakfast Bar, Pantry
- Main Bedrooms: 2
- Bathrooms Total Integer: 1
- Main Full Baths: 1
- Bathrooms Total Decimal: 1
Exterior Features
- Construction Materials: Brick
- Roof Type: Composition
- Laundry Features: In Kitchen
- Pool Private: No
Property
Utilities
- Sewer: Public Sewer
- Utilities: Cable Available, Electricity Available
- Water Source: Public
Property and Assessments
- Home Warranty: Yes
- Property Condition: Resale
Green Features
Lot Information
- Above Grade Finished Area: 957
- Common Walls: 1 Common Wall
- Lot Features: Other
- Waterfront Footage: No Dock Or Boathouse
Multi Family
- # Of Units In Community: C4
- Number of Units To Be Built: Square Feet
Rental
Rent Information
- Land Lease: Yes
Public Records for 3665 Chestnut Drive C4
Tax Record
- 2023$2,850.00 ($237.50 / month)
Home Facts
- Beds2
- Baths1
- Total Finished SqFt957 SqFt
- Above Grade Finished957 SqFt
- StoriesOne
- Lot Size0.0000 Acres
- StyleTownhouse
- Year Built1967
- APN18 311 25 012
- CountyDeKalb


