3063 thornbury traceDoraville, GA 30360
3063 thornbury traceDoraville, GA 30360
Description
Beautiful townhome in a great Dunwoody neighborhood w/ fabulous schools. Lovely updated home w/ hardwood flooring and neutral paint and carpeting. Gorgeous kitchen with maple cabinets, granite counters and newer black appliances. Top it off w/separate dining room with heavy molding & new light fixtures and it is close to perfect. Master suite w/ vaulted ceilings, walk-in-closet, seperate shower & garden tub. Come home and relax on the fenced patio area. Just minutes to I-285, I-85, and GA 400. Strong HOA with low fees.
Property Details for 3063 Thornbury Trace
- Subdivision ComplexHampton Park
- Architectural StyleBrick/Frame, Traditional
- ExteriorGarden
- Num Of Parking Spaces1
- Parking FeaturesAttached, Garage Door Opener
- Property AttachedYes
LISTING UPDATED:
- StatusClosed
- MLS #7631516
- Days on Site7
- Taxes$2,239 / year
- MLS TypeResidential
- Year Built2007
- Lot Size0.02 Acres
- CountryDeKalb
Go tour this home
LISTING UPDATED:
- StatusClosed
- MLS #7631516
- Days on Site7
- Taxes$2,239 / year
- MLS TypeResidential
- Year Built2007
- Lot Size0.02 Acres
- CountryDeKalb
Go tour this home
Building Information for 3063 Thornbury Trace
- Year Built2007
- Lot Size0.0210 Acres
Payment Calculator
Term
Interest
Home Price
Down Payment
The Payment Calculator is for illustrative purposes only. Read More
Property Information for 3063 Thornbury Trace
Summary
Location and General Information
- Community Features: Near Shopping
- Directions: 285 to Exit 31B, Peachtree Ind. Blvd. Left on Tilly Mill Road, right on Peeler, left on Glaze. Hampton Park is on the right
- Coordinates: 33.943095,-84.272644
School Information
- Elementary School: Kingsley
- Middle School: Peachtree
- High School: Dunwoody
Taxes and HOA Information
- Parcel Number: 06 280 06 029
- Tax Year: 2015
- Association Fee Includes: Insurance, Maintenance Structure, Pest Control, Reserve Fund
Virtual Tour
Parking
- Open Parking: No
Interior and Exterior Features
Interior Features
- Cooling: Electric, Ceiling Fan(s), Central Air
- Heating: Electric
- Appliances: Dishwasher, Disposal, Microwave, Oven/Range (Combo), Refrigerator
- Basement: None
- Fireplace Features: Living Room, Factory Built
- Flooring: Hardwood
- Kitchen Features: Breakfast Bar
- Foundation: Slab
- Total Half Baths: 1
- Bathrooms Total Integer: 3
- Bathrooms Total Decimal: 2
Exterior Features
- Fencing: Fenced
- Patio And Porch Features: Deck, Patio
- Roof Type: Composition
- Security Features: Smoke Detector(s)
- Laundry Features: In Hall, Upper Level, Other
- Pool Private: No
Property
Utilities
- Utilities: Cable Available, Sewer Connected
- Water Source: Public
Property and Assessments
- Home Warranty: Yes
- Property Condition: Resale
Green Features
- Green Energy Efficient: Thermostat
Lot Information
- Above Grade Finished Area: 1550
- Common Walls: 2+ Common Walls
- Lot Features: Level
Multi Family
- Number of Units To Be Built: Square Feet
Rental
Rent Information
- Land Lease: Yes
Public Records for 3063 Thornbury Trace
Tax Record
- 2015$2,239.00 ($186.58 / month)
Home Facts
- Beds3
- Baths2
- Total Finished SqFt1,550 SqFt
- Above Grade Finished1,550 SqFt
- Lot Size0.0210 Acres
- StyleTownhouse
- Year Built2007
- APN06 280 06 029
- CountyDeKalb
- Fireplaces1
Similar Homes
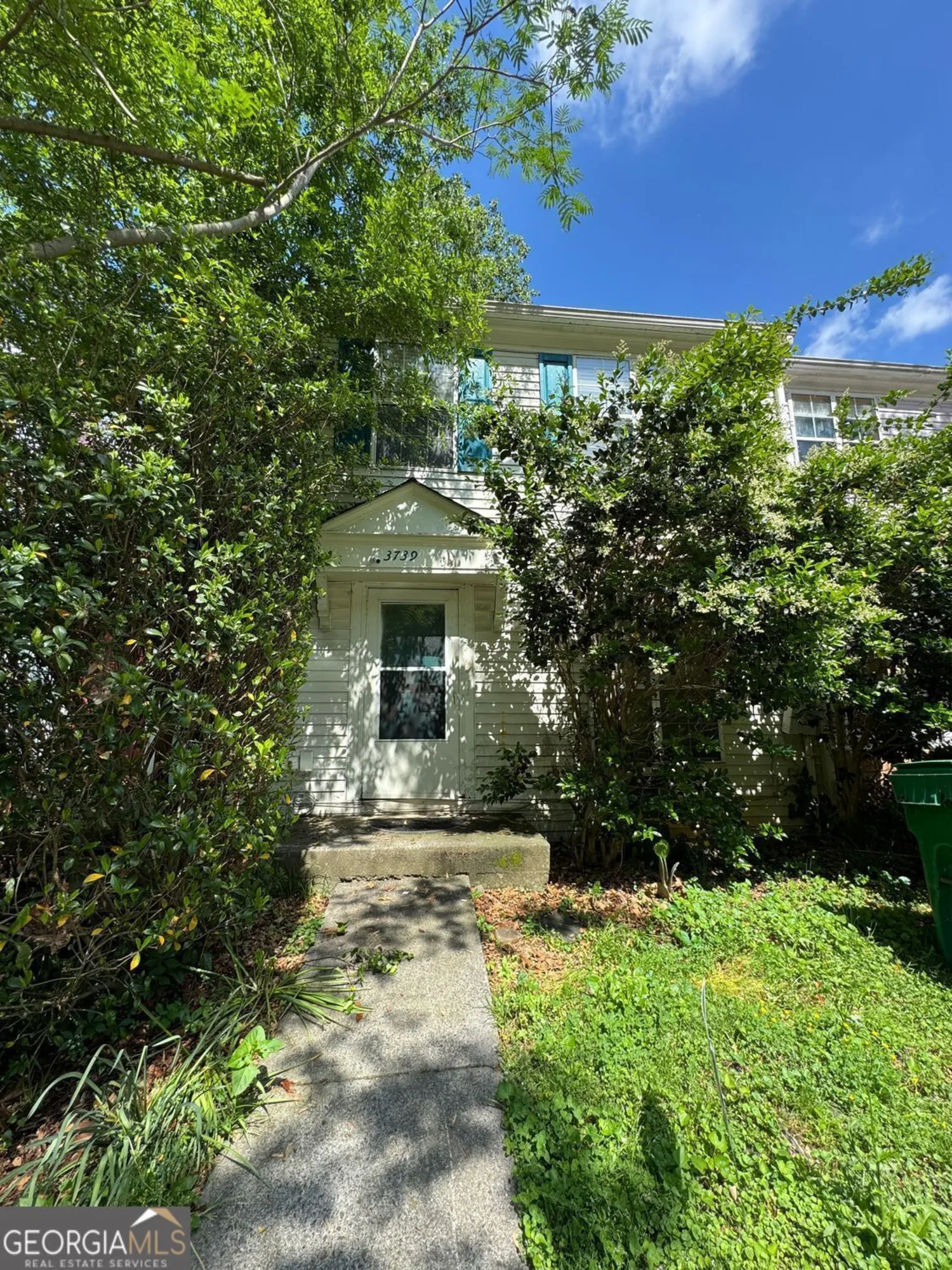
3739 Jamestown Court
Doraville, GA 30340
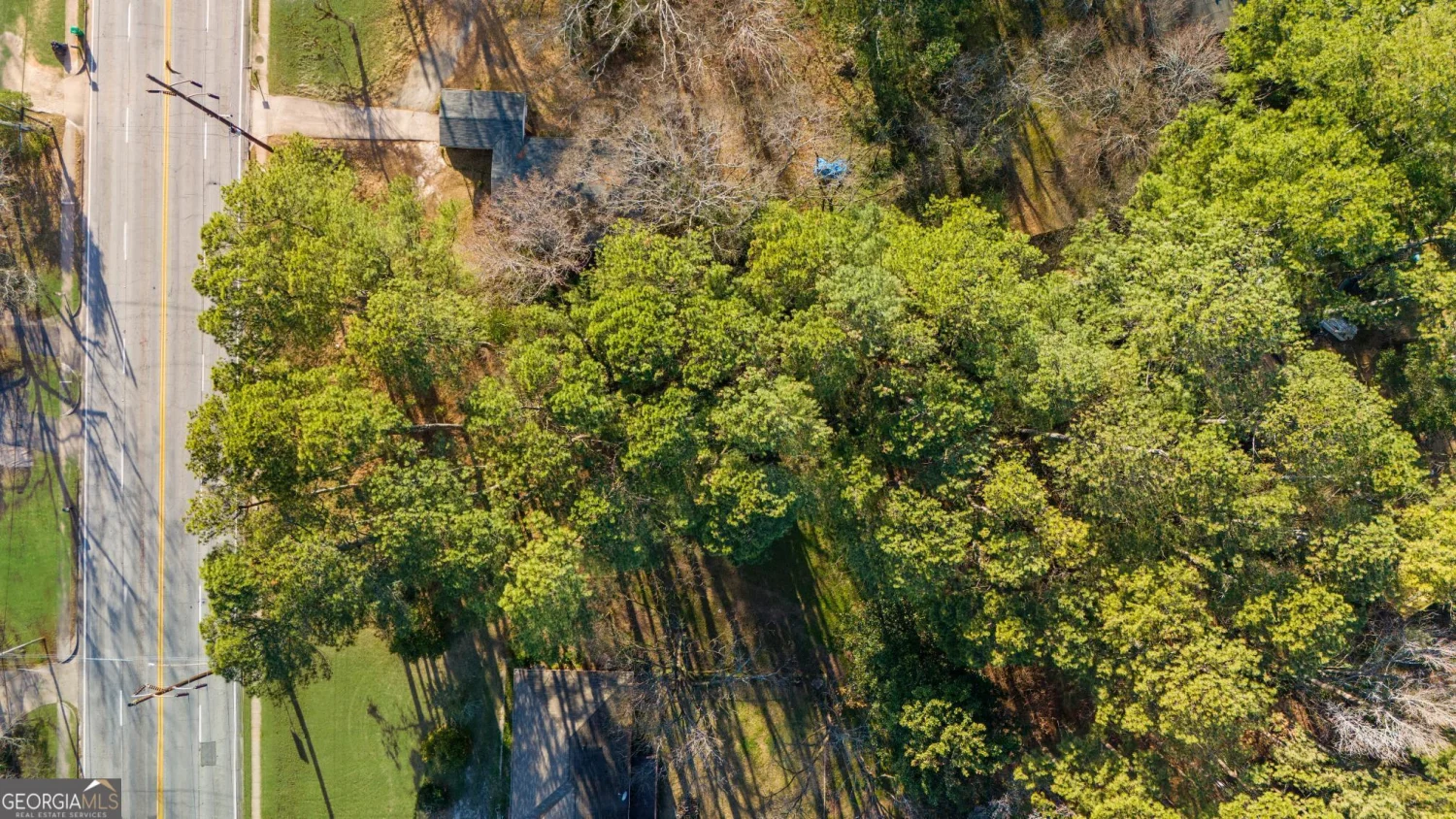
4226 Chamblee Tucker Road
Doraville, GA 30340
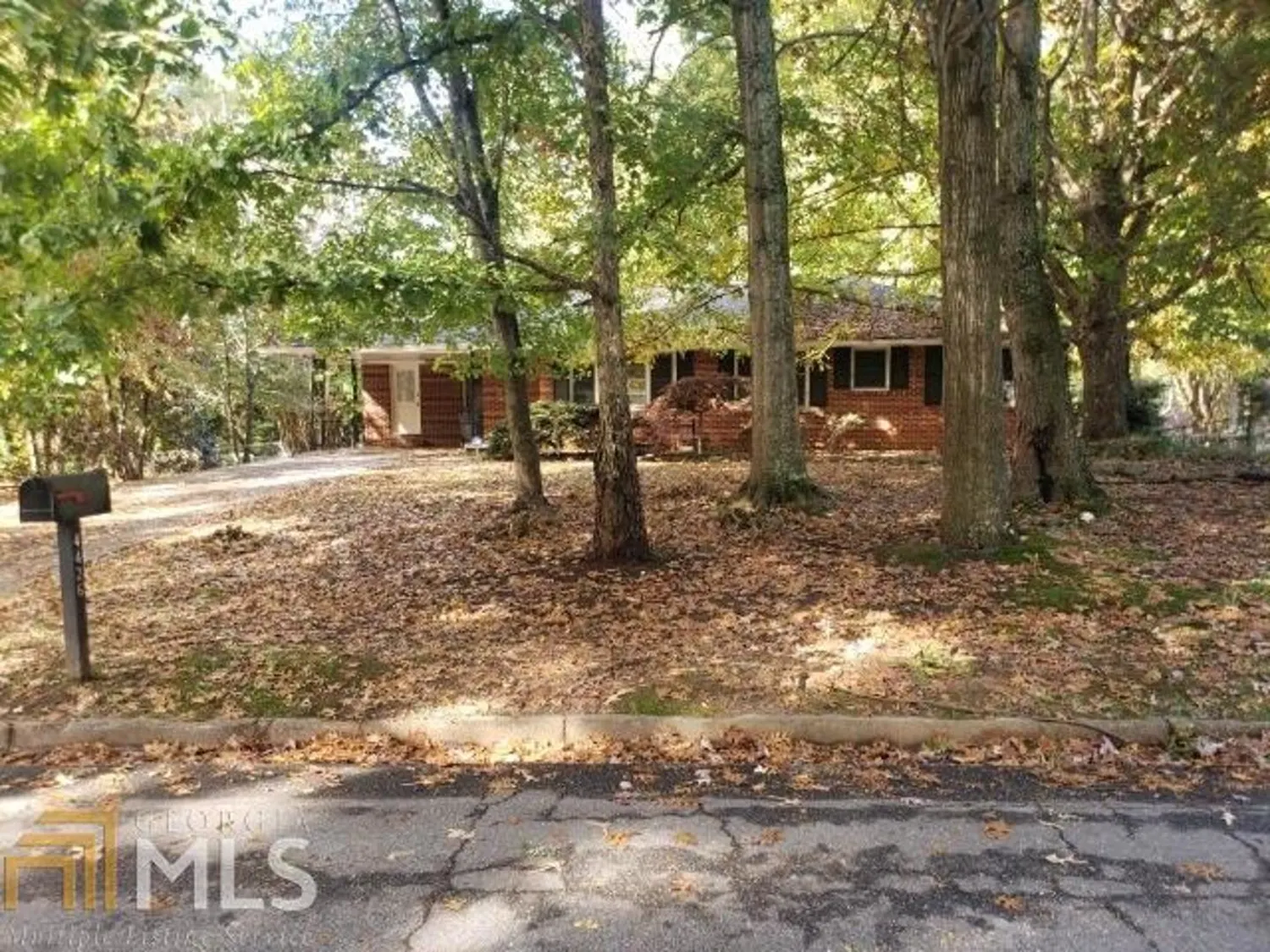
4426 Redwood Street
Doraville, GA 30360
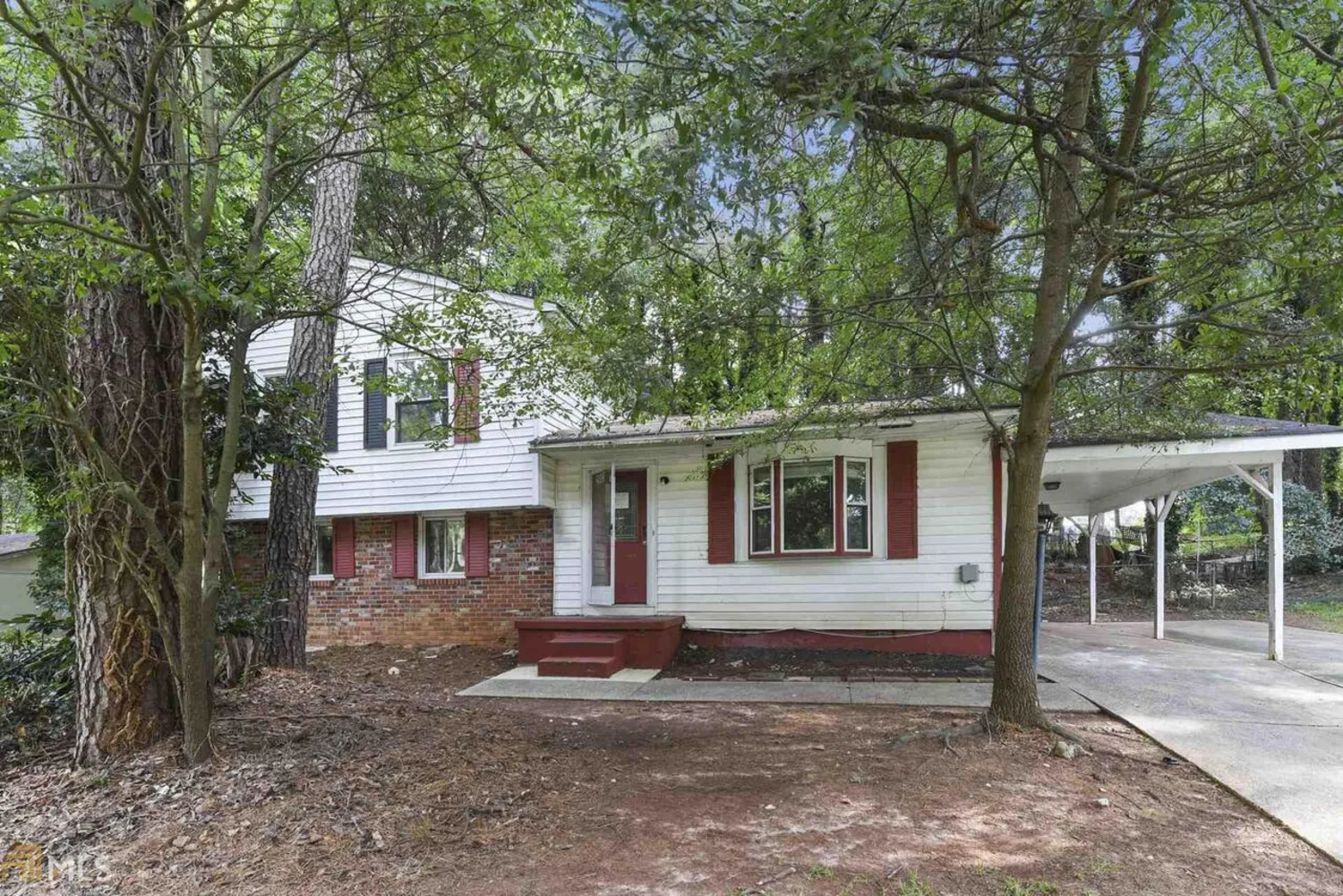
3983 Red Oak Drive
Doraville, GA 30340
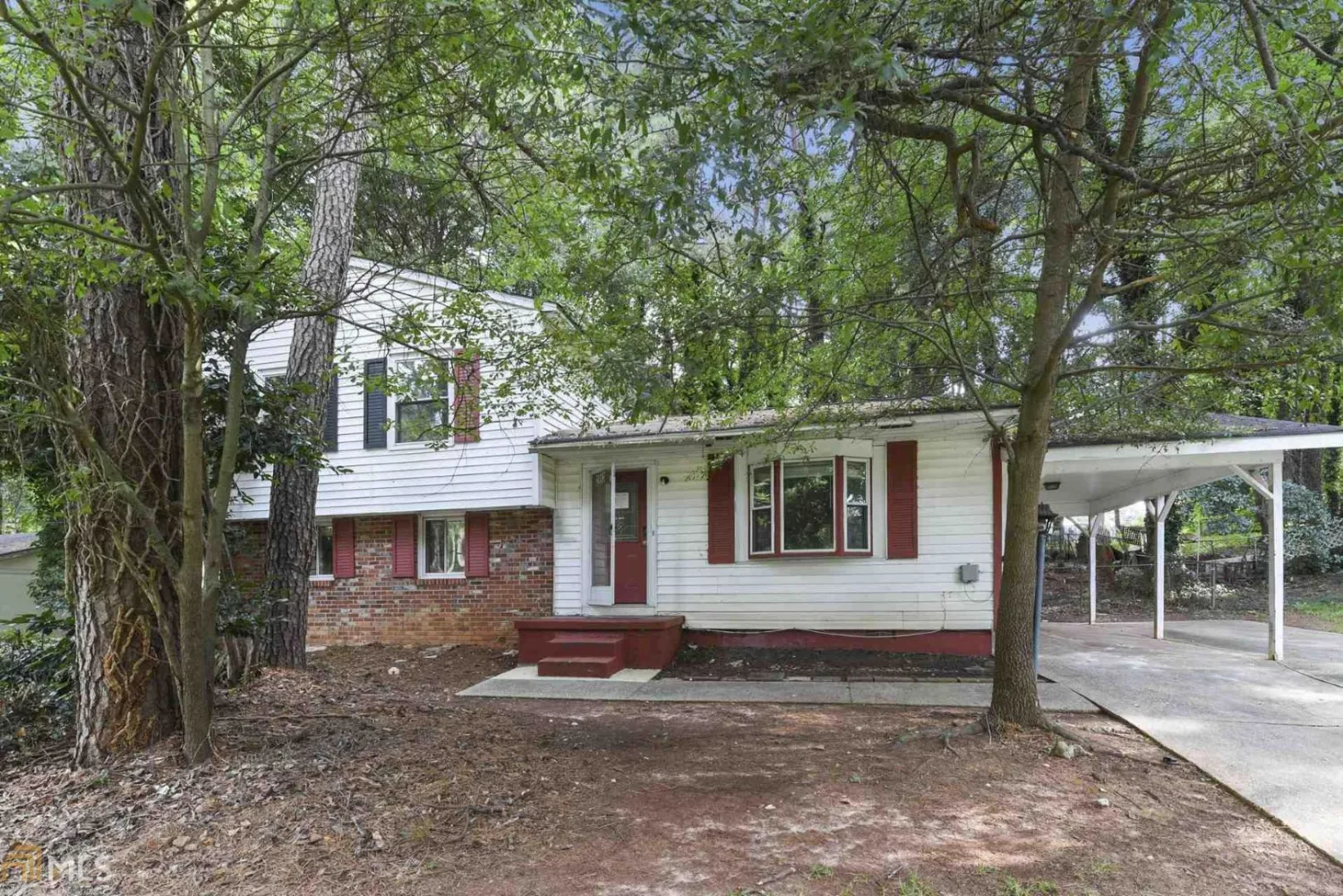
3983 Red Oak Drive
Doraville, GA 30340
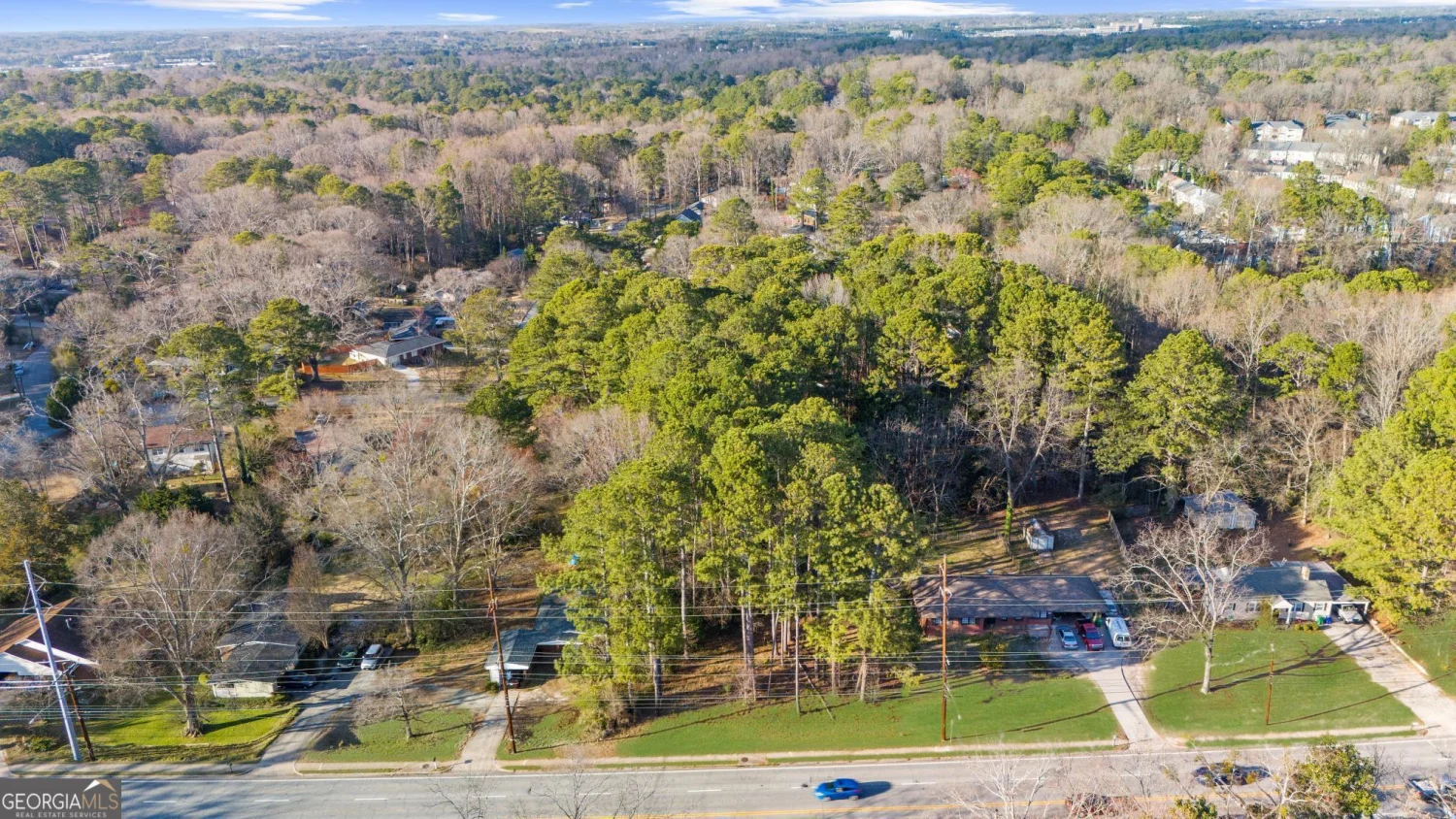
4236 Chamblee Tucker Road
Doraville, GA 30340
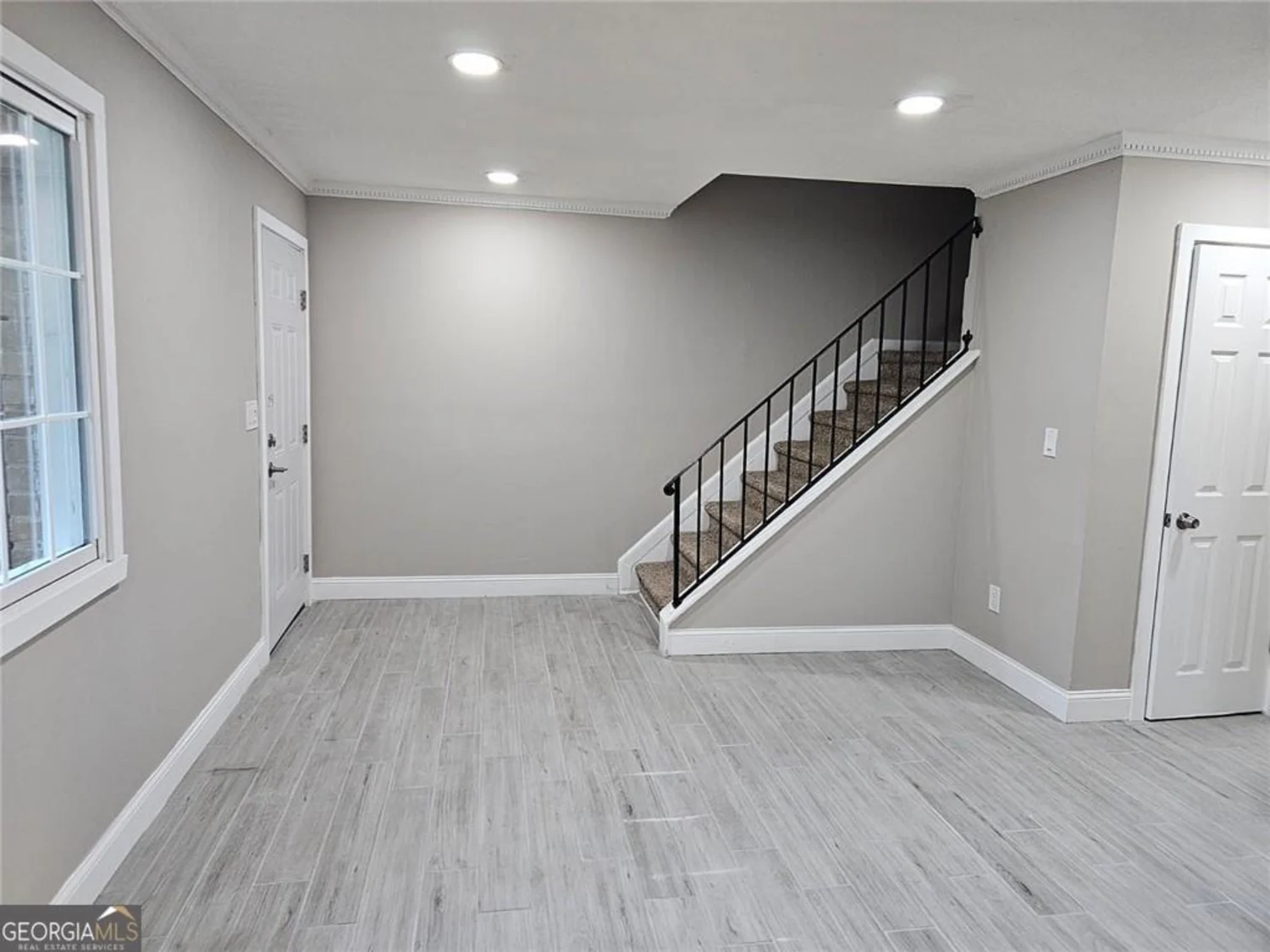
2948 N Dekalb Drive UNIT D
Doraville, GA 30340
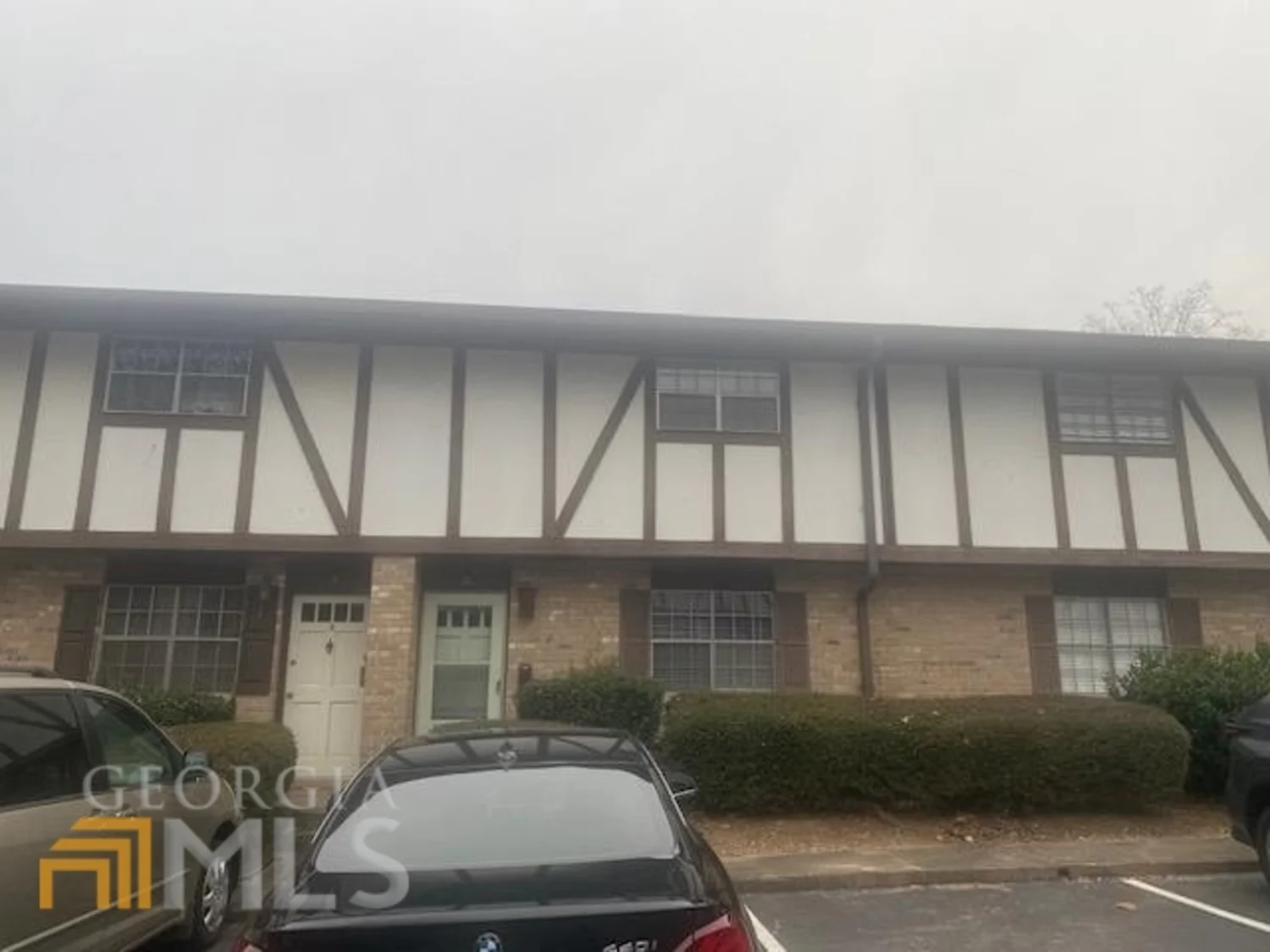
2952 N Dekalb Drive B
Doraville, GA 30341

