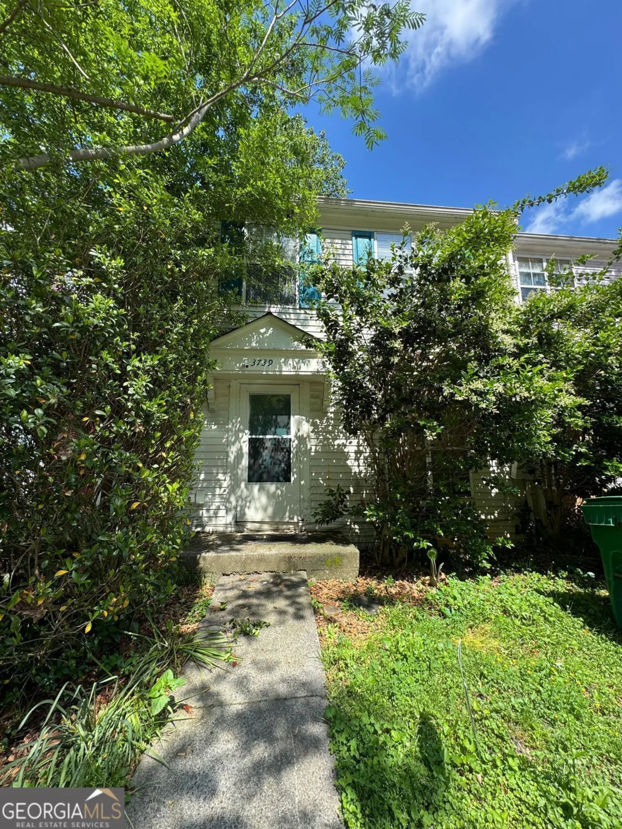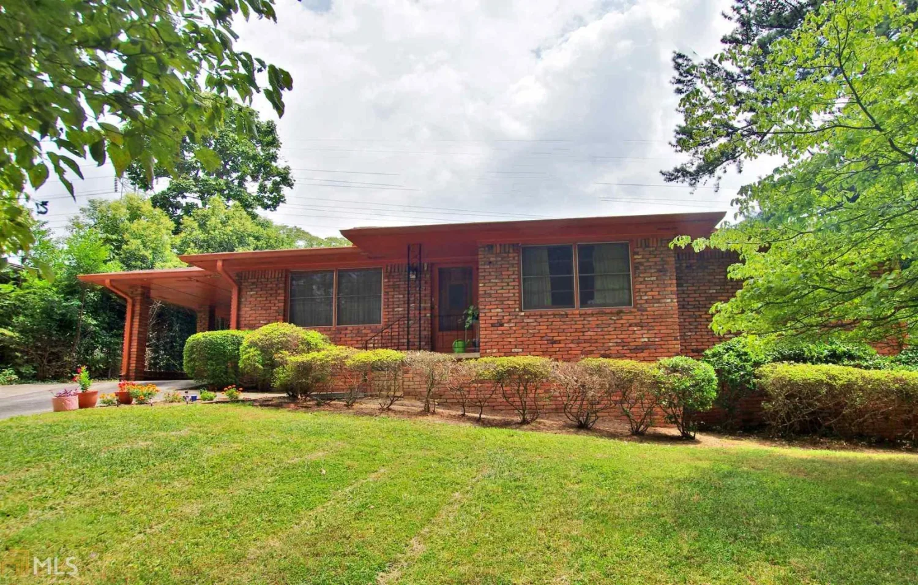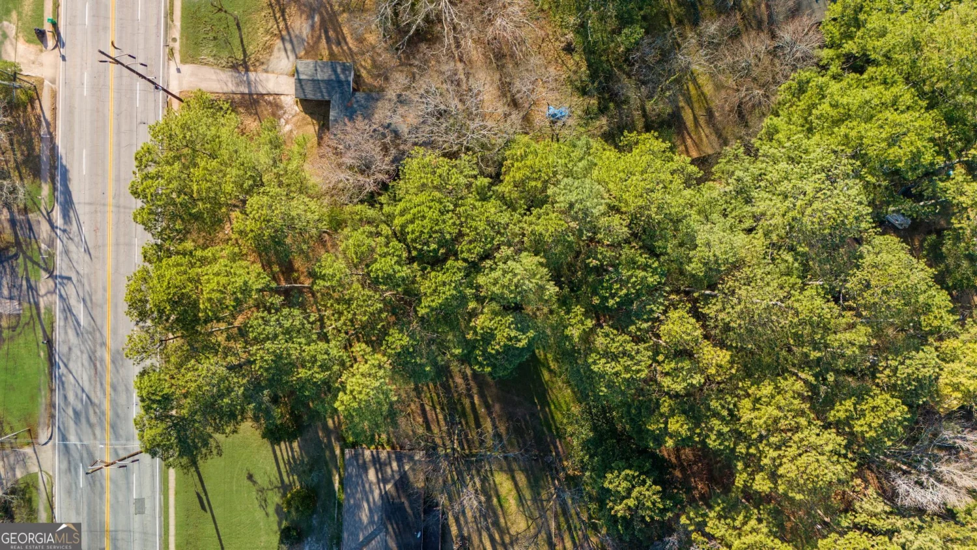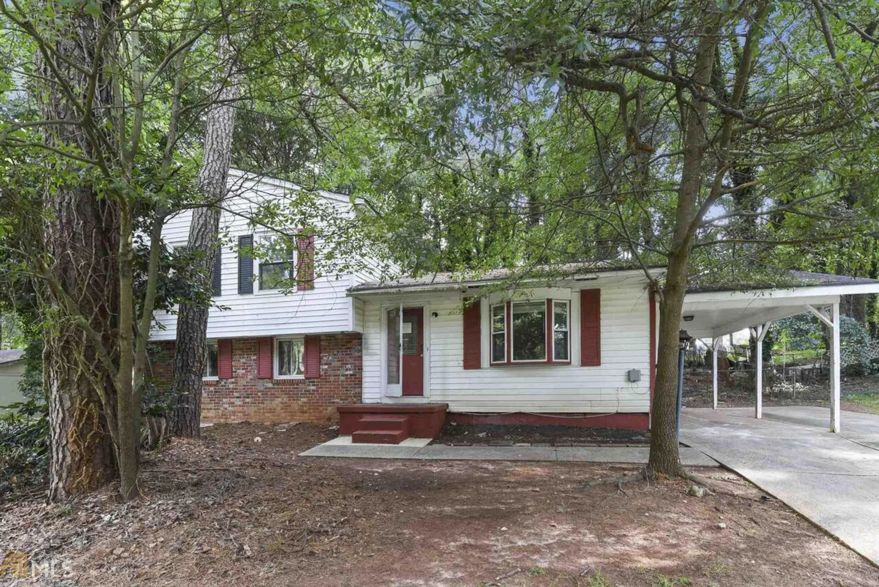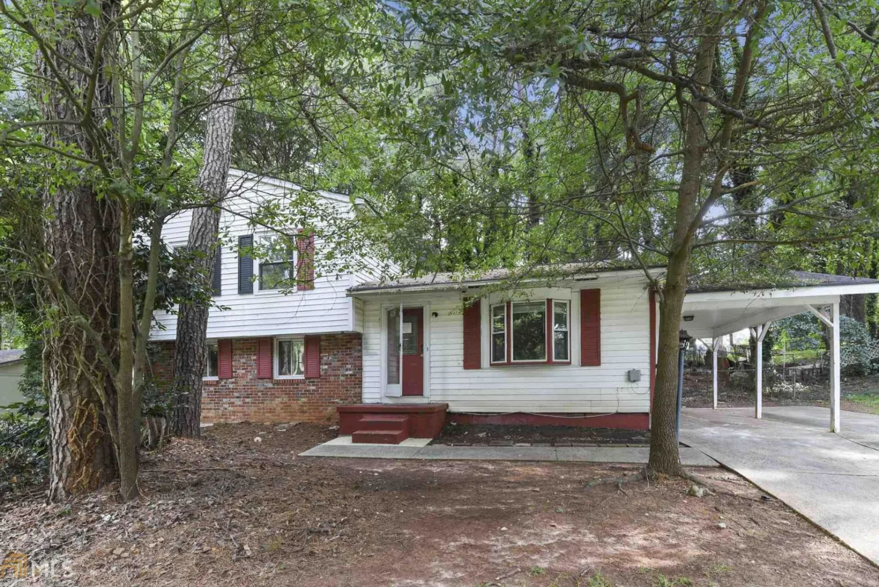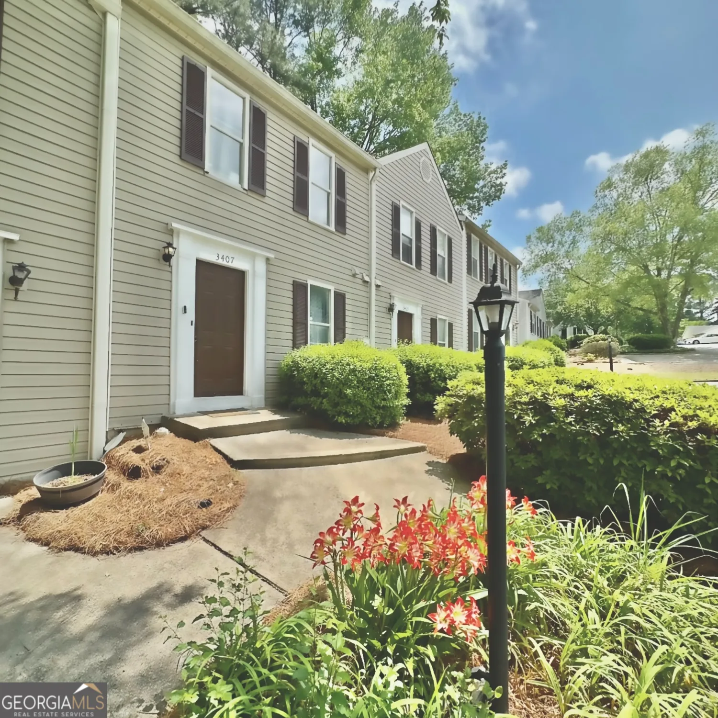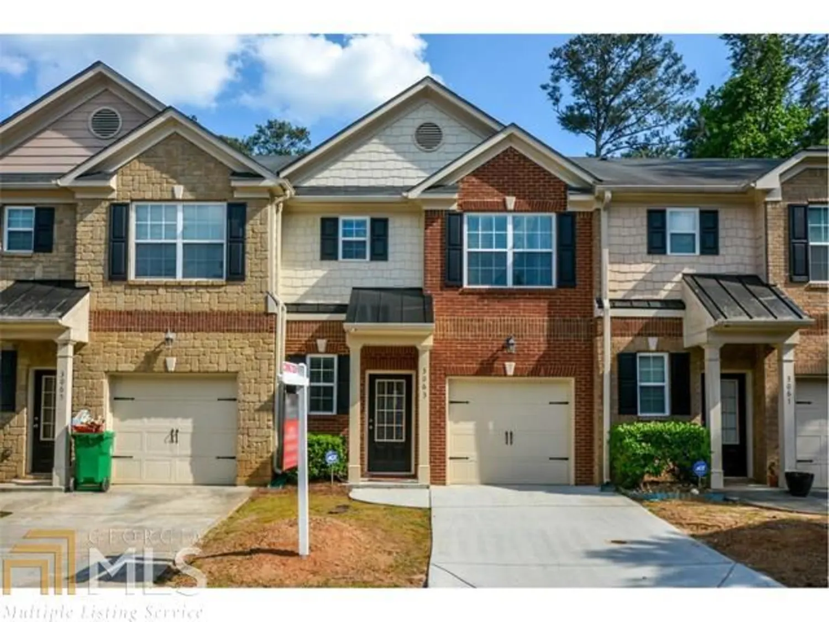4426 redwood streetDoraville, GA 30360
$240,300Price
3Beds
2Baths
1,425 Sq.Ft.$169 / Sq.Ft.
1,425Sq.Ft.
$169per Sq.Ft.
$240,300Price
3Beds
2Baths
1,425$168.63 / Sq.Ft.
4426 redwood streetDoraville, GA 30360
Description
Auction properties are sold AS IS without any guarantee or warranty by seller. Property may be occupied. Please do not trespass.
Property Details for 4426 Redwood Street
- Subdivision ComplexWinters Chapel
- Architectural StyleBrick/Frame, Ranch
- Num Of Parking Spaces1
- Parking FeaturesAttached, Carport
- Property AttachedNo
LISTING UPDATED:
- StatusClosed
- MLS #8691106
- Days on Site33
- Taxes$2,668.76 / year
- MLS TypeResidential
- Year Built1964
- Lot Size0.40 Acres
- CountryDeKalb
LISTING UPDATED:
- StatusClosed
- MLS #8691106
- Days on Site33
- Taxes$2,668.76 / year
- MLS TypeResidential
- Year Built1964
- Lot Size0.40 Acres
- CountryDeKalb
Building Information for 4426 Redwood Street
- StoriesOne
- Year Built1964
- Lot Size0.4000 Acres
Payment Calculator
$1,501 per month30 year fixed, 7.00% Interest
Principal and Interest$1,278.98
Property Taxes$222.4
HOA Dues$0
Term
Interest
Home Price
Down Payment
The Payment Calculator is for illustrative purposes only. Read More
Property Information for 4426 Redwood Street
Summary
Location and General Information
- Community Features: None
- Directions: Homeland Dr to Redwood St.
- Coordinates: 33.92492,-84.273779
School Information
- Elementary School: Hightower
- Middle School: Peachtree
- High School: Dunwoody
Taxes and HOA Information
- Parcel Number: 18 341 01 110
- Tax Year: 2018
- Association Fee Includes: None
Virtual Tour
Parking
- Open Parking: No
Interior and Exterior Features
Interior Features
- Cooling: Gas, Central Air
- Heating: Natural Gas, Forced Air
- Appliances: Other
- Basement: Full
- Interior Features: Other
- Levels/Stories: One
- Main Bedrooms: 3
- Bathrooms Total Integer: 2
- Main Full Baths: 2
- Bathrooms Total Decimal: 2
Exterior Features
- Pool Private: No
Property
Utilities
- Sewer: Public Sewer
- Water Source: Public
Property and Assessments
- Home Warranty: Yes
- Property Condition: Resale
Green Features
Lot Information
- Above Grade Finished Area: 1425
- Lot Features: Private
Multi Family
- Number of Units To Be Built: Square Feet
Rental
Rent Information
- Land Lease: Yes
Public Records for 4426 Redwood Street
Tax Record
- 2018$2,668.76 ($222.40 / month)
Home Facts
- Beds3
- Baths2
- Total Finished SqFt1,425 SqFt
- Above Grade Finished1,425 SqFt
- StoriesOne
- Lot Size0.4000 Acres
- StyleSingle Family Residence
- Year Built1964
- APN18 341 01 110
- CountyDeKalb


