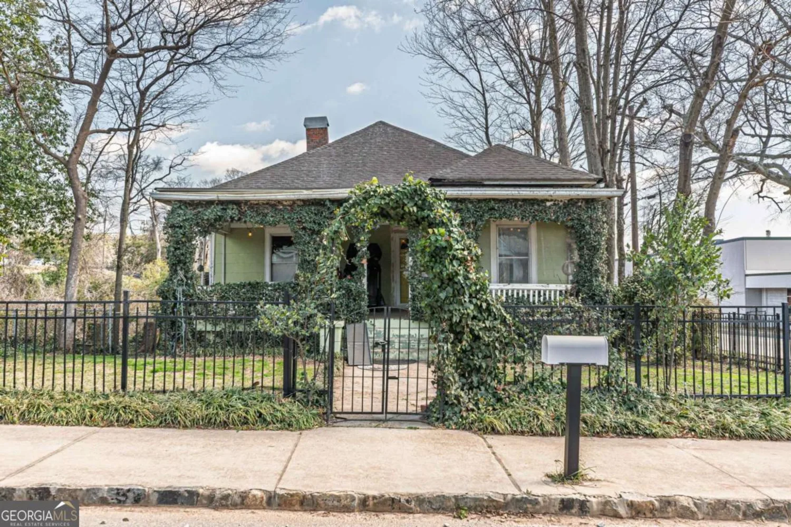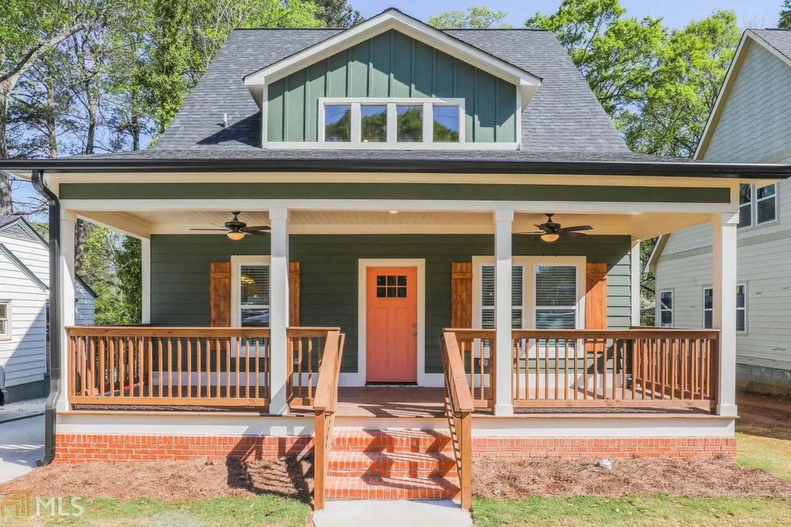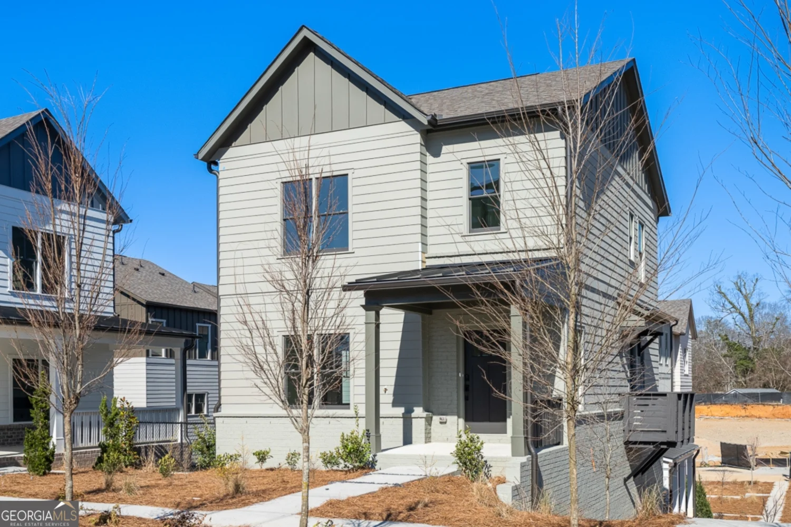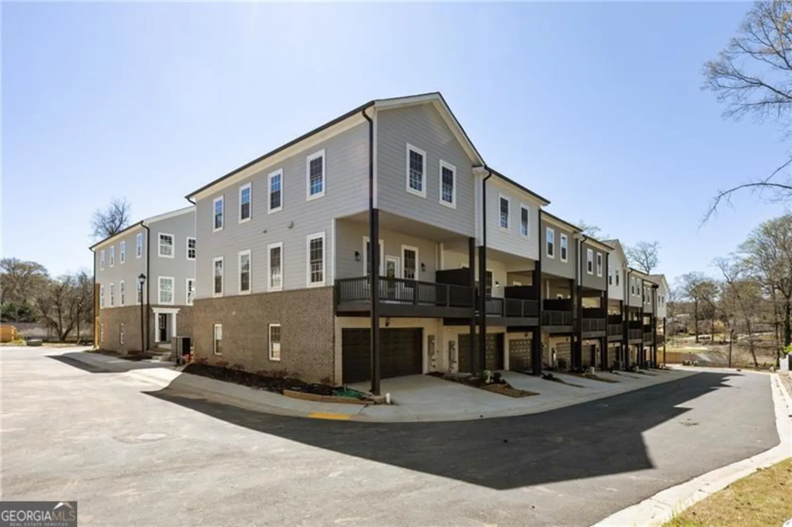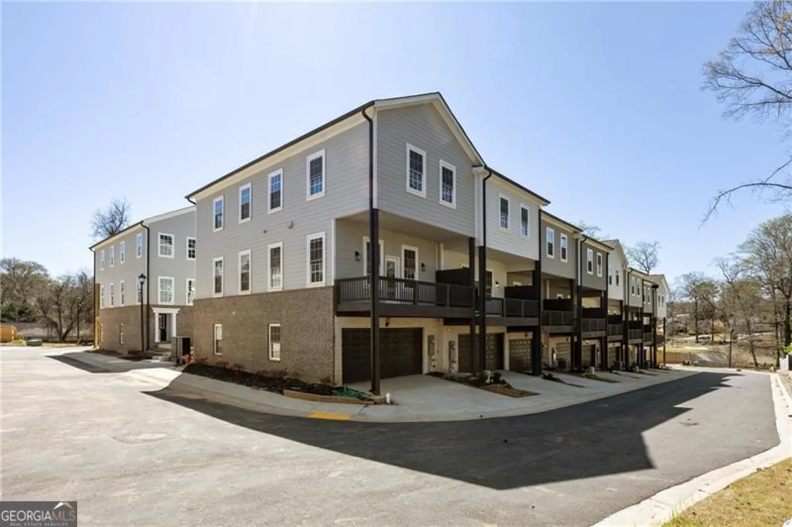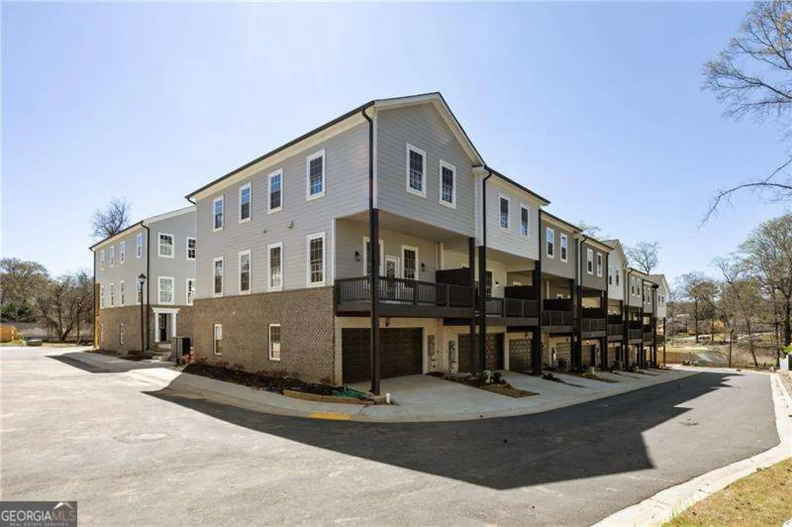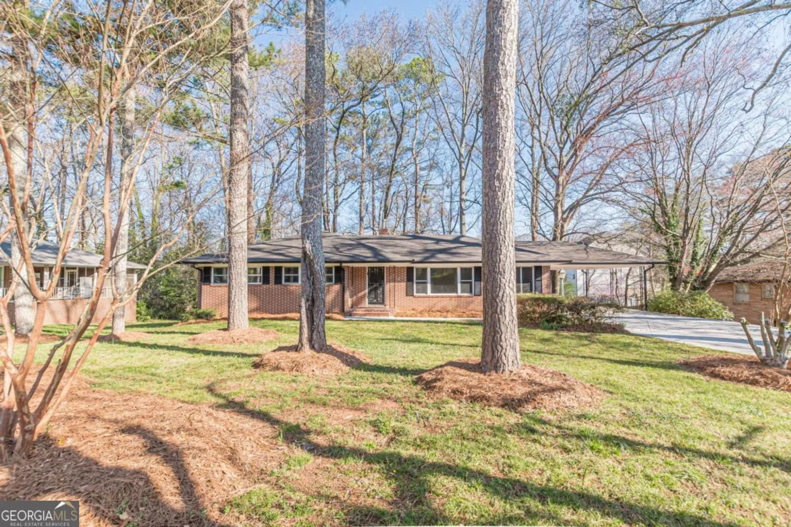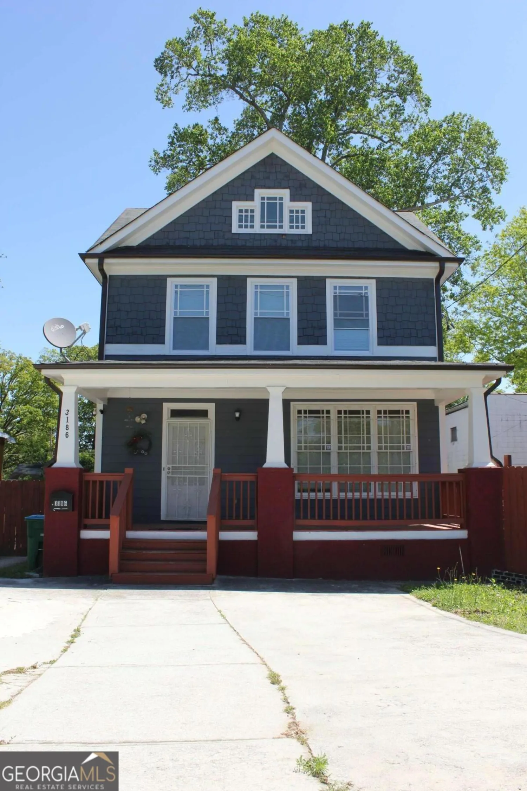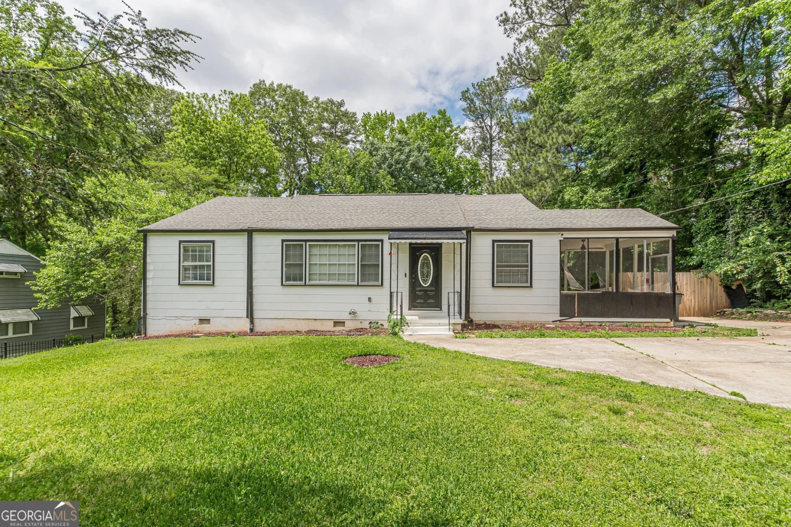947 willingham drive 2Hapeville, GA 30354
947 willingham drive 2Hapeville, GA 30354
Description
Happening Now Yr-End Pricing and up to $20,000 in incentives, see agent for more details. Serenity's two-story townhome floor plan with 2050 sq. ft of optimized living space offers 3 bedrooms, 2.5 baths and a rear-entry two-car garage. The living room offers an optional fireplace (depending on unit) and an enclosed front porch ushering in extra light and providing a view of Serenity's greenspace. It's plenty big enough to host guests for an a la carte dinner, to work from home on a beautiful day or just relax and breath in the fresh air. Adjacent to the living room, a full-size dining area backs up to an L-shaped kitchen with ample space for a built-in pantry, appliances and generous counter space. The kitchen island offers both a cleanup area and seating while a nearby dry bar is perfect for preparing drinks, setting up a coffee station or even expanding the kitchen workspace. Upstairs, Serenity's townhome floorplan boasts a roomy owner's suite with large bedroom, double vanities in the bathroom, a walk-in shower, linen closet and an oversized walk-in closet. The upstairs includes two additional bedrooms, each with a walk-in closet. The extra rooms can easily accomodate a roommate, children or a home office. The guest bathroom and laundry room which boasts extra space for storage are conveniently situated near the bedrooms.
Property Details for 947 Willingham Drive 2
- Subdivision ComplexSerenity
- Architectural StyleBrick 4 Side, Traditional
- Parking FeaturesAttached, Garage, Garage Door Opener, Kitchen Level
- Property AttachedYes
LISTING UPDATED:
- StatusActive
- MLS #10349359
- Days on Site259
- MLS TypeResidential
- Year Built2023
- Lot Size0.01 Acres
- CountryFulton
LISTING UPDATED:
- StatusActive
- MLS #10349359
- Days on Site259
- MLS TypeResidential
- Year Built2023
- Lot Size0.01 Acres
- CountryFulton
Building Information for 947 Willingham Drive 2
- StoriesTwo
- Year Built2023
- Lot Size0.0050 Acres
Payment Calculator
Term
Interest
Home Price
Down Payment
The Payment Calculator is for illustrative purposes only. Read More
Property Information for 947 Willingham Drive 2
Summary
Location and General Information
- Community Features: None
- Directions: From 85 South take 3xit 75 for Sylvan Road toward Central Ave/Hapeville. Turn left on Sylvan Road. Continue straight onto Colville Ave then turn right on Willingham Drive. Destination will be on right.
- View: City
- Coordinates: 33.663662,-84.420332
School Information
- Elementary School: Hapeville
- Middle School: Paul D West
- High School: Tri Cities
Taxes and HOA Information
- Parcel Number: 0.0
- Tax Year: 2023
- Association Fee Includes: Trash, Water
- Tax Lot: 0
Virtual Tour
Parking
- Open Parking: No
Interior and Exterior Features
Interior Features
- Cooling: Ceiling Fan(s), Central Air
- Heating: Forced Air, Natural Gas
- Appliances: Dishwasher, Disposal, Gas Water Heater
- Basement: Concrete, None
- Flooring: Carpet, Hardwood
- Interior Features: Walk-In Closet(s)
- Levels/Stories: Two
- Window Features: Double Pane Windows
- Kitchen Features: Breakfast Area, Breakfast Bar, Kitchen Island, Pantry
- Total Half Baths: 1
- Bathrooms Total Integer: 3
- Bathrooms Total Decimal: 2
Exterior Features
- Construction Materials: Other
- Patio And Porch Features: Patio
- Roof Type: Composition
- Security Features: Carbon Monoxide Detector(s)
- Laundry Features: Upper Level
- Pool Private: No
Property
Utilities
- Sewer: Public Sewer
- Utilities: Cable Available, Electricity Available, Natural Gas Available, Phone Available, Sewer Available, Underground Utilities, Water Available
- Water Source: Public
Property and Assessments
- Home Warranty: Yes
- Property Condition: New Construction
Green Features
Lot Information
- Above Grade Finished Area: 2050
- Common Walls: End Unit, No One Above, No One Below
- Lot Features: Other
Multi Family
- # Of Units In Community: 2
- Number of Units To Be Built: Square Feet
Rental
Rent Information
- Land Lease: Yes
Public Records for 947 Willingham Drive 2
Tax Record
- 2023$0.00 ($0.00 / month)
Home Facts
- Beds3
- Baths2
- Total Finished SqFt2,050 SqFt
- Above Grade Finished2,050 SqFt
- StoriesTwo
- Lot Size0.0050 Acres
- StyleTownhouse
- Year Built2023
- APN0.0
- CountyFulton
- Fireplaces1


