140 wisteria boulevardCovington, GA 30016
140 wisteria boulevardCovington, GA 30016
Description
DRASTICALLY REDUCED!!! Don't miss this charming ranch-style home with a basement boasts three bedrooms and 2 full bathrooms. Additionally, it offers a bonus room adjacent to the kitchen, ideal for use as a bedroom or office. The residence includes a separate dining room, an eat-in kitchen, a spacious walk-in pantry/laundry room, a split bedroom floor plan, and a generously sized owner's suite. The unfinished basement is prepped for a bathroom, awaiting your personal touch. Recent upgrades by the sellers include a new HVAC system, dishwasher, and alarm system, along with fresh paint throughout the home. Outside, the backyard presents a tranquil setting with picturesque views of trees and a stream, complemented by a deck featuring a retractable awning-perfect for enjoying your morning coffee. Notably, this home is free of any homeowner association fees, making it even more appealing to potential investors. Nestled in a prestigious neighborhood, it offers convenient proximity to local schools, shopping centers, and highways.
Property Details for 140 Wisteria Boulevard
- Subdivision ComplexWisteria & Ivey Brooke
- Architectural StyleBrick Front
- Parking FeaturesGarage
- Property AttachedNo
LISTING UPDATED:
- StatusActive
- MLS #10349377
- Days on Site276
- Taxes$3,171.42 / year
- MLS TypeResidential
- Year Built1999
- Lot Size0.38 Acres
- CountryNewton
LISTING UPDATED:
- StatusActive
- MLS #10349377
- Days on Site276
- Taxes$3,171.42 / year
- MLS TypeResidential
- Year Built1999
- Lot Size0.38 Acres
- CountryNewton
Building Information for 140 Wisteria Boulevard
- StoriesOne and One Half
- Year Built1999
- Lot Size0.3800 Acres
Payment Calculator
Term
Interest
Home Price
Down Payment
The Payment Calculator is for illustrative purposes only. Read More
Property Information for 140 Wisteria Boulevard
Summary
Location and General Information
- Community Features: None
- Directions: I-20 East to Almon Road Exit #88 go Right, then Right on Brown Bridge Rd. Right into the Wisteria Subdivision, right at the first stop sign. Home is on the right.
- Coordinates: 33.58138,-83.946882
School Information
- Elementary School: West Newton
- Middle School: Liberty
- High School: Newton
Taxes and HOA Information
- Parcel Number: 0027E00000007000
- Tax Year: 2023
- Association Fee Includes: None
Virtual Tour
Parking
- Open Parking: No
Interior and Exterior Features
Interior Features
- Cooling: Ceiling Fan(s), Central Air
- Heating: Central
- Appliances: Dishwasher
- Basement: Unfinished
- Fireplace Features: Family Room
- Flooring: Hardwood, Laminate
- Interior Features: Bookcases, Double Vanity, Master On Main Level, Roommate Plan, Separate Shower, Soaking Tub, Split Bedroom Plan, Walk-In Closet(s)
- Levels/Stories: One and One Half
- Main Bedrooms: 3
- Bathrooms Total Integer: 2
- Main Full Baths: 2
- Bathrooms Total Decimal: 2
Exterior Features
- Construction Materials: Brick
- Patio And Porch Features: Deck
- Roof Type: Composition
- Laundry Features: Laundry Closet
- Pool Private: No
Property
Utilities
- Sewer: Public Sewer
- Utilities: Electricity Available, Natural Gas Available
- Water Source: Public
Property and Assessments
- Home Warranty: Yes
- Property Condition: Resale
Green Features
Lot Information
- Above Grade Finished Area: 2091
- Lot Features: Level
Multi Family
- Number of Units To Be Built: Square Feet
Rental
Rent Information
- Land Lease: Yes
Public Records for 140 Wisteria Boulevard
Tax Record
- 2023$3,171.42 ($264.29 / month)
Home Facts
- Beds4
- Baths2
- Total Finished SqFt2,091 SqFt
- Above Grade Finished2,091 SqFt
- StoriesOne and One Half
- Lot Size0.3800 Acres
- StyleSingle Family Residence
- Year Built1999
- APN0027E00000007000
- CountyNewton
- Fireplaces1
Similar Homes
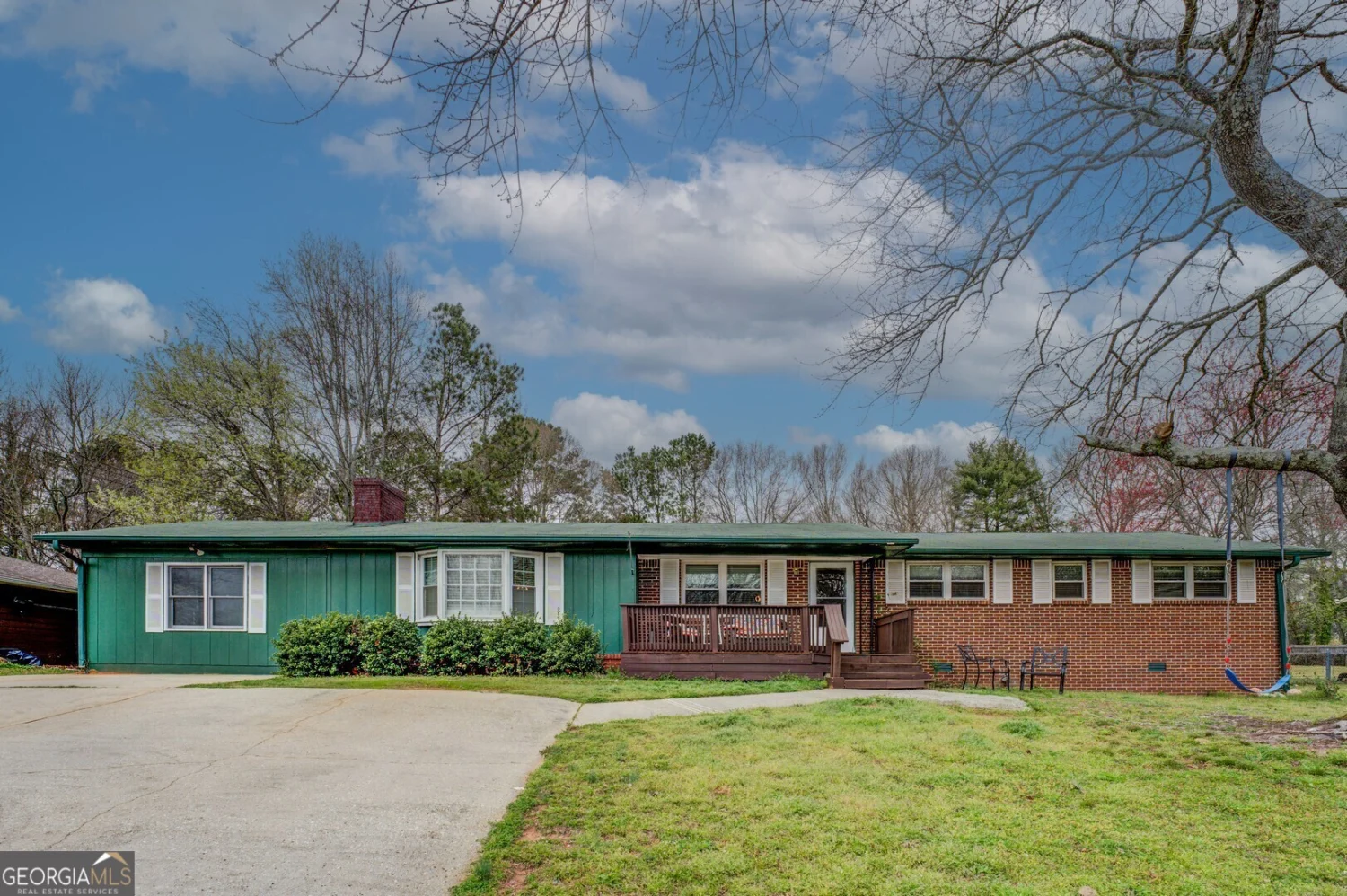
10174 Twin Oaks Drive SW
Covington, GA 30014
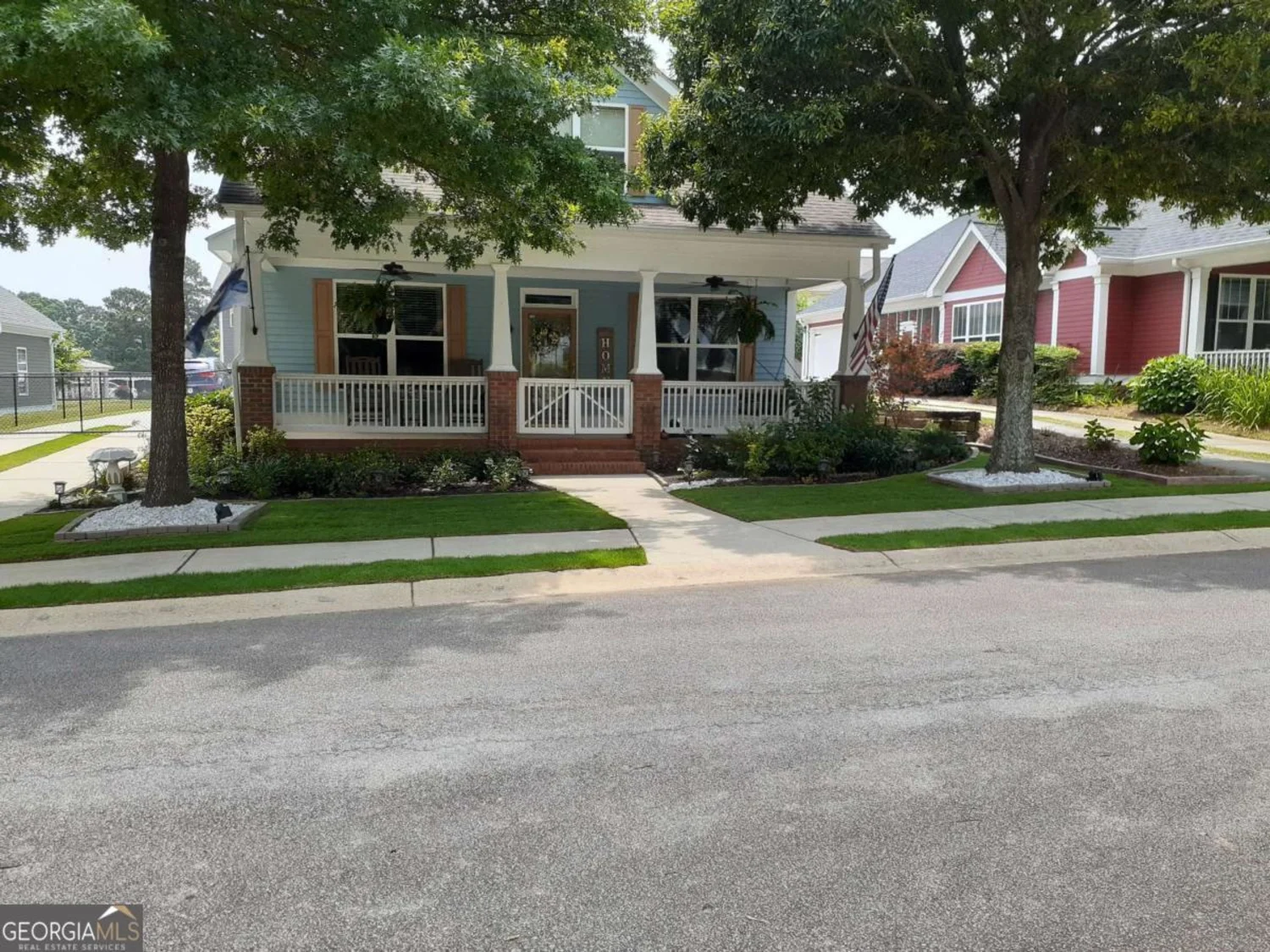
230 Ryan Lane
Covington, GA 30014
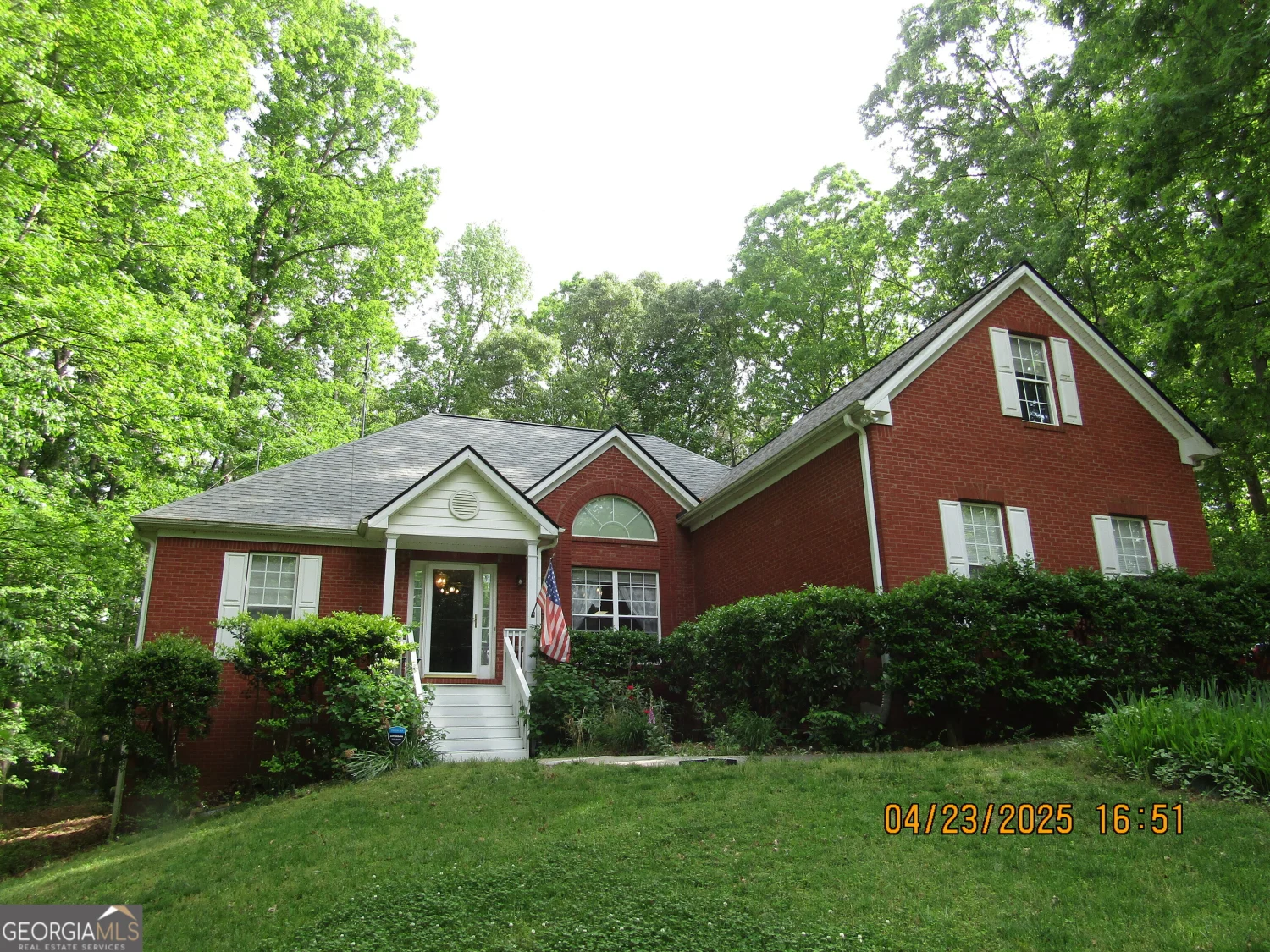
25 Lake Charles Court
Covington, GA 30016
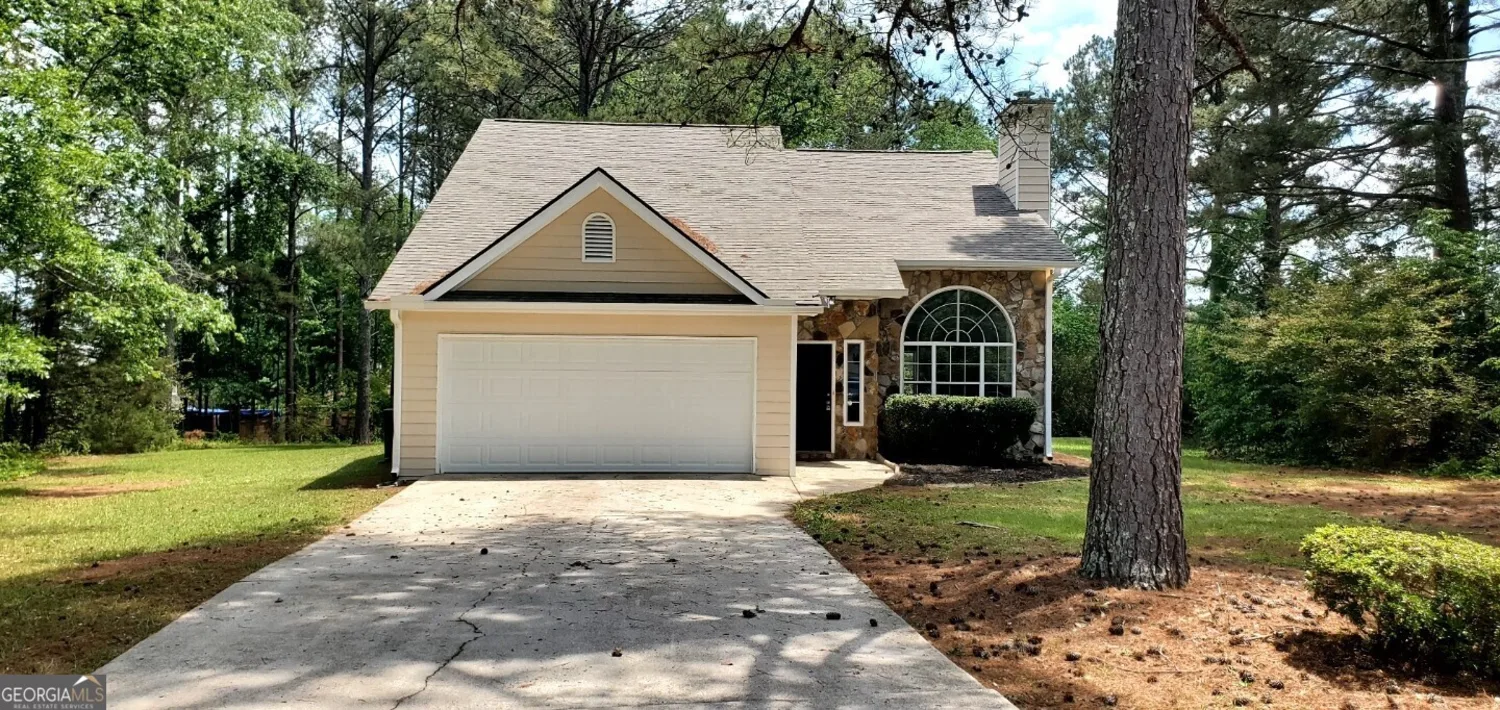
60 Whispering Pine Court
Covington, GA 30016
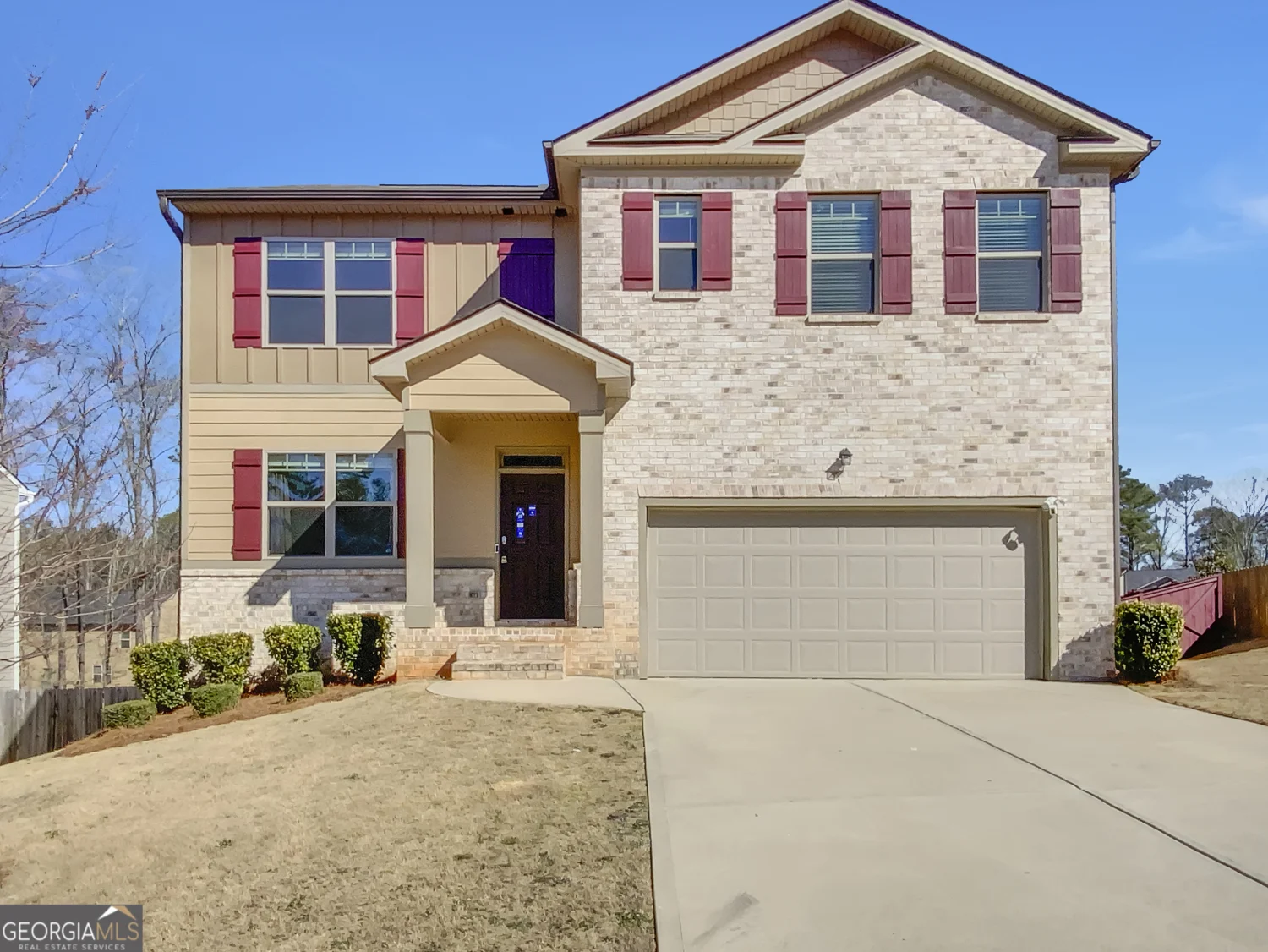
8120 Berrywood Court
Covington, GA 30014
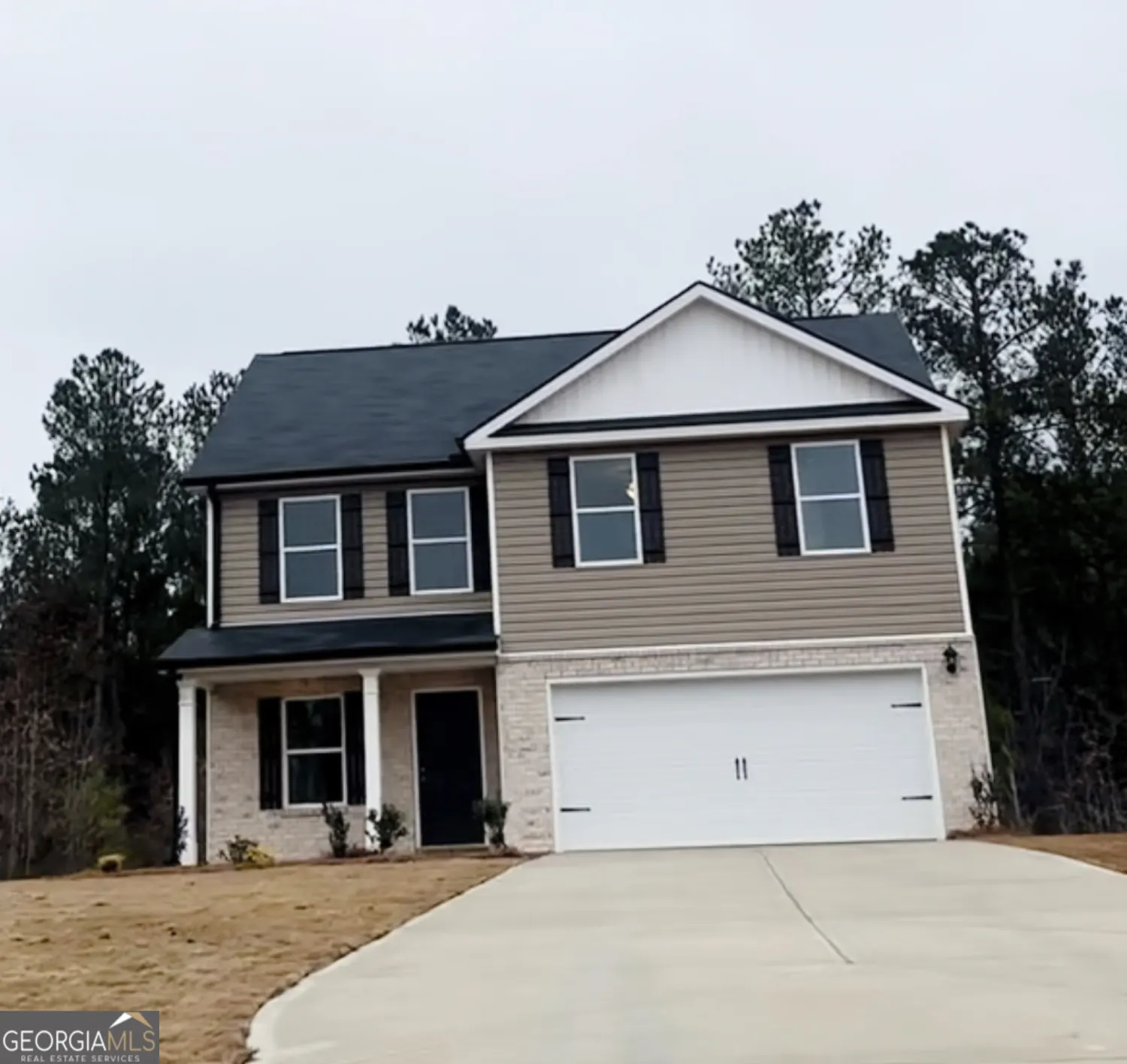
30 Barton Lane 18
Covington, GA 30016
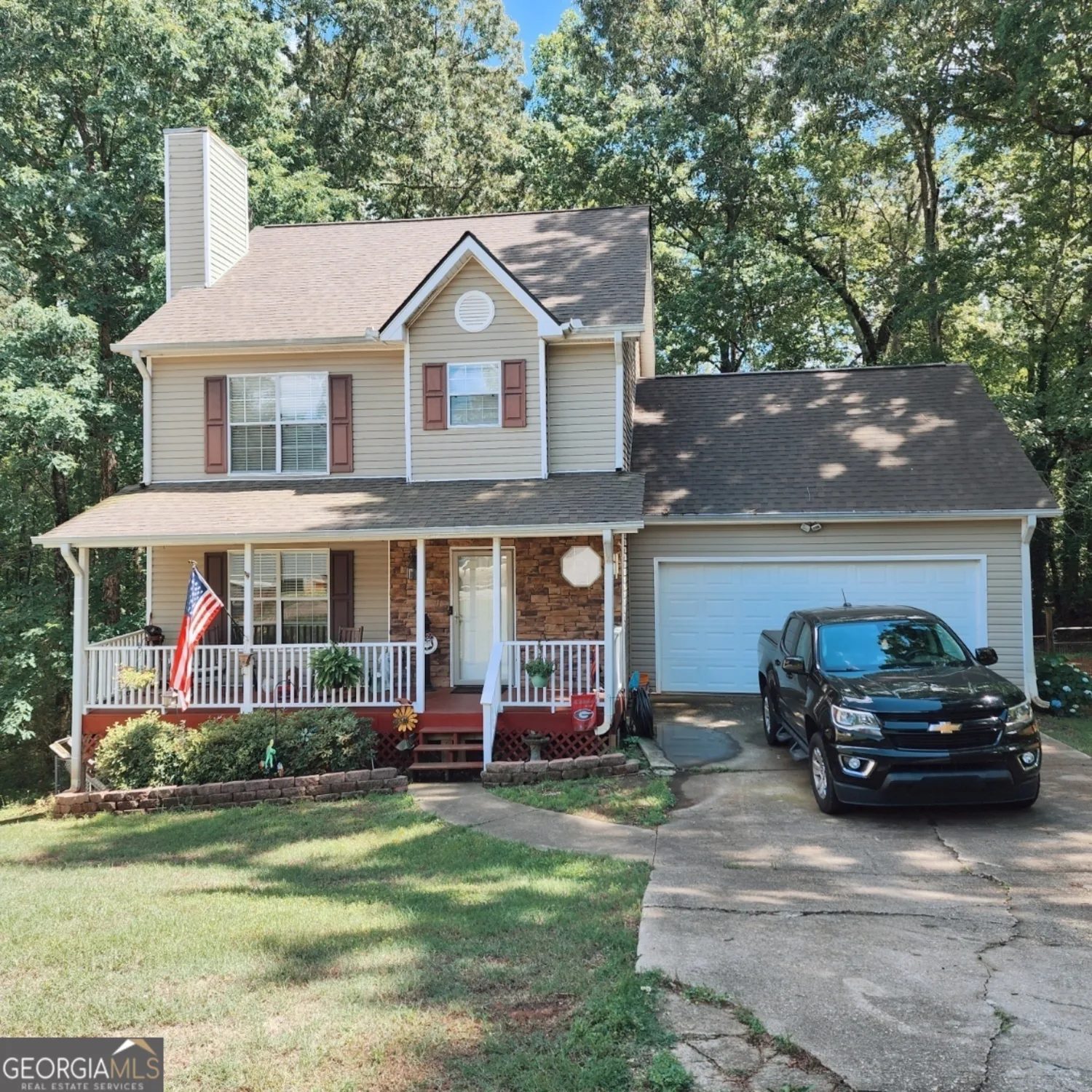
190 Princeton Way
Covington, GA 30016
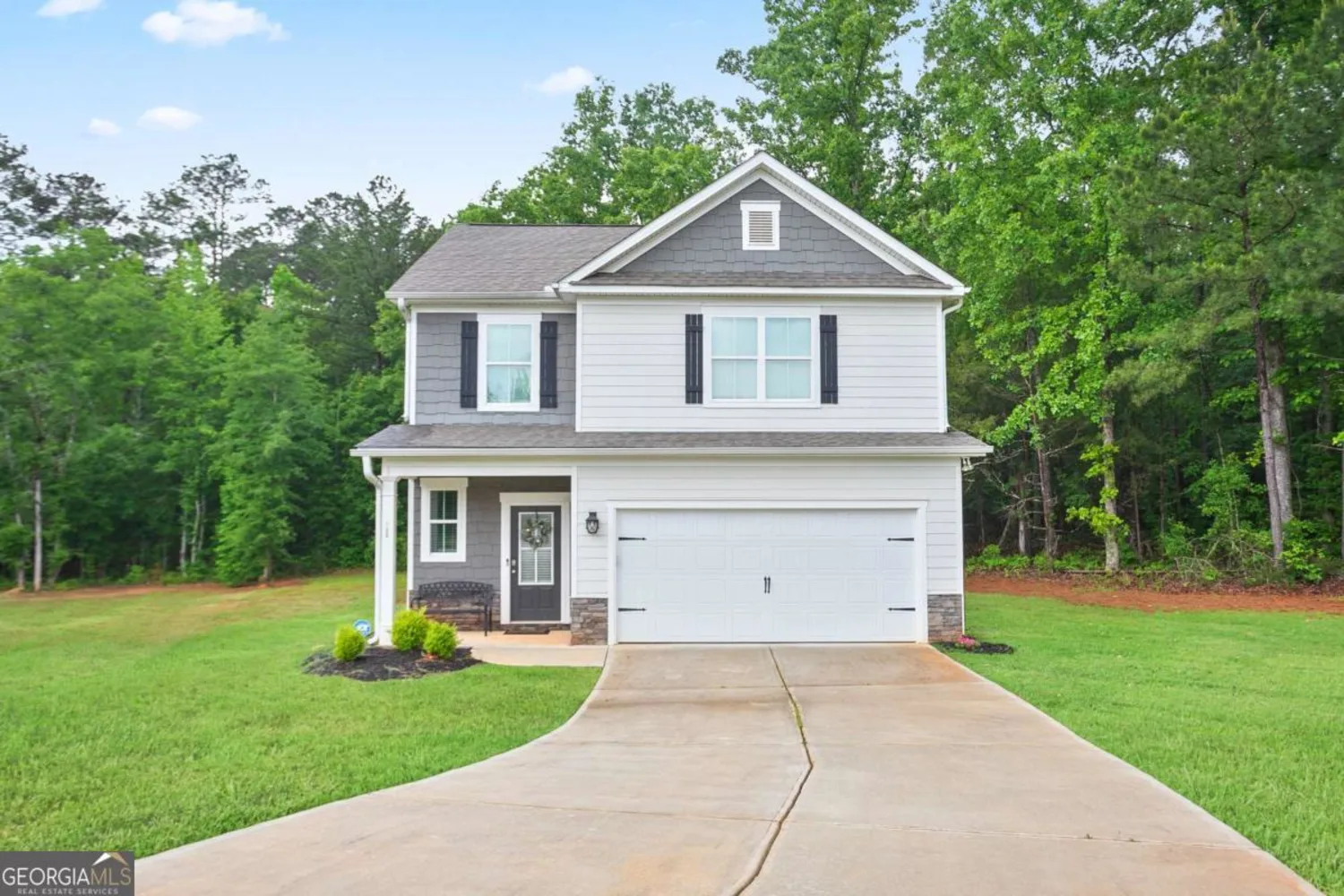
130 BINGLEY Court
Covington, GA 30016
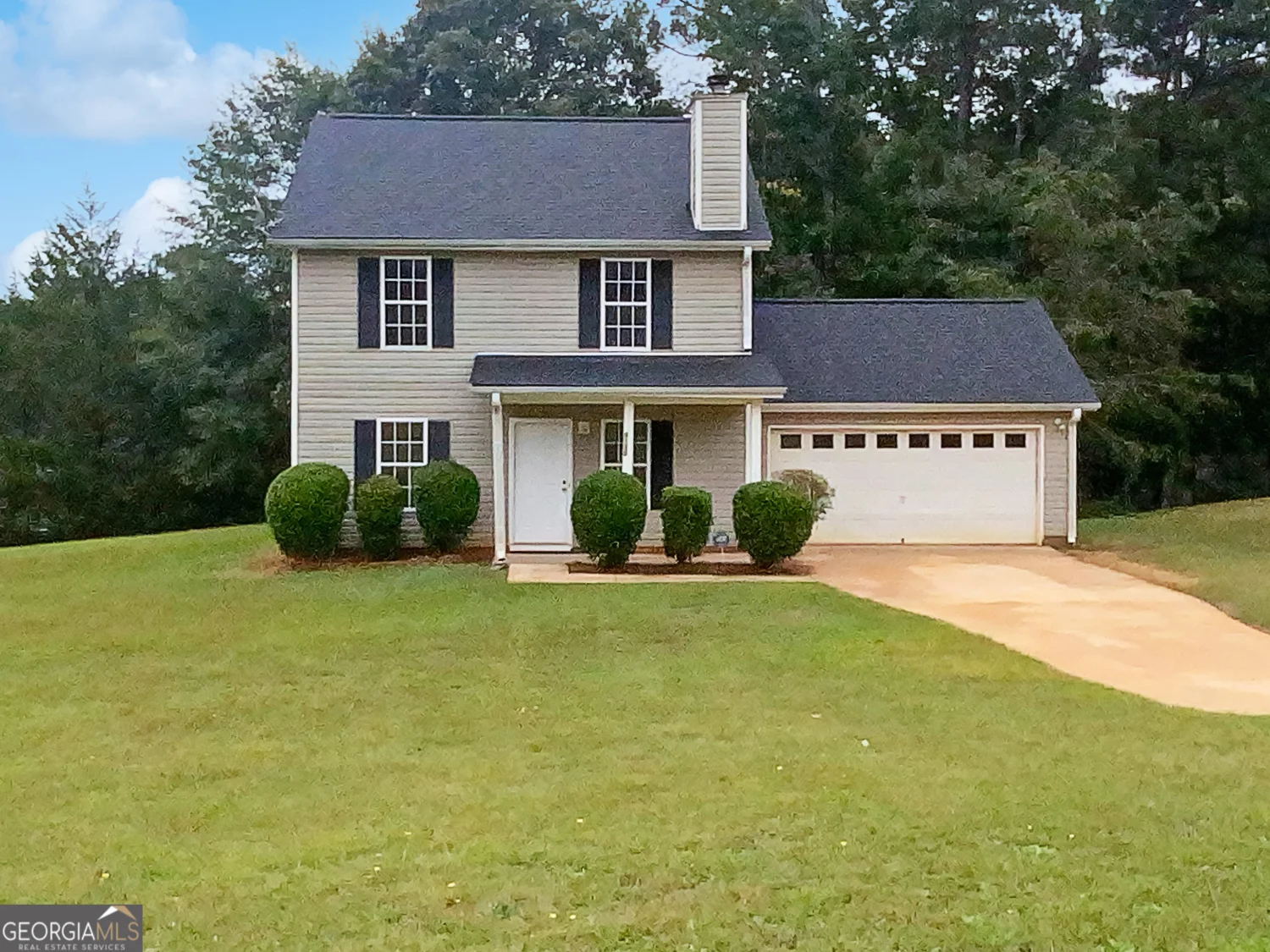
9105 Sterling Lakes Circle
Covington, GA 30014

