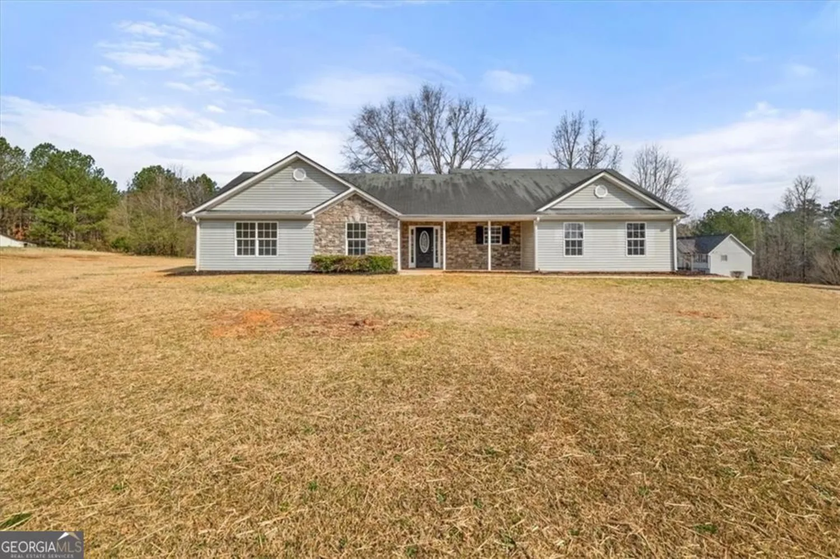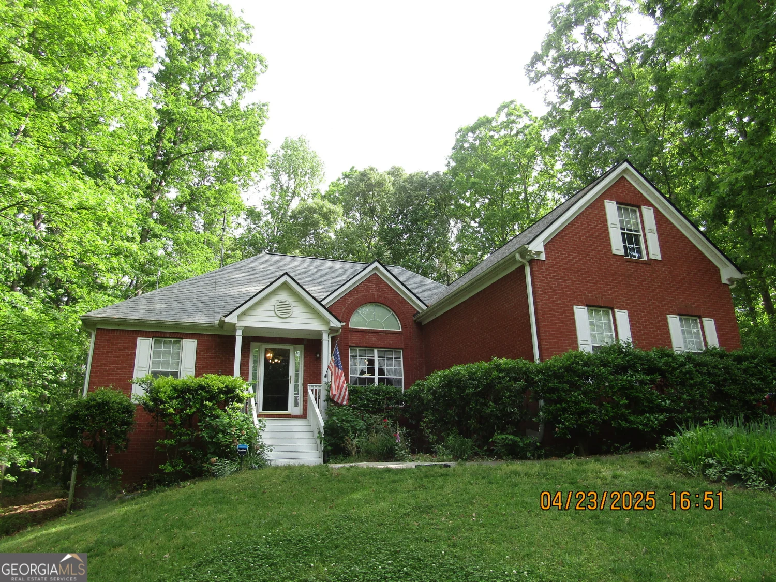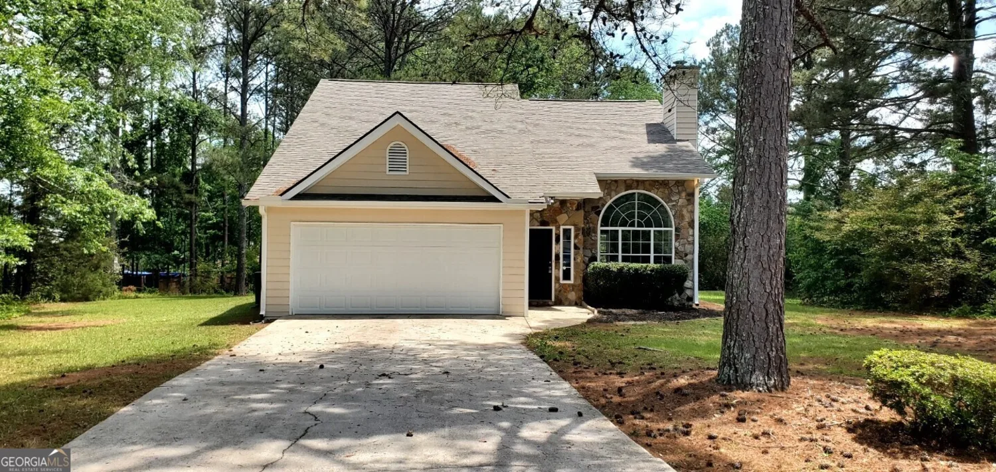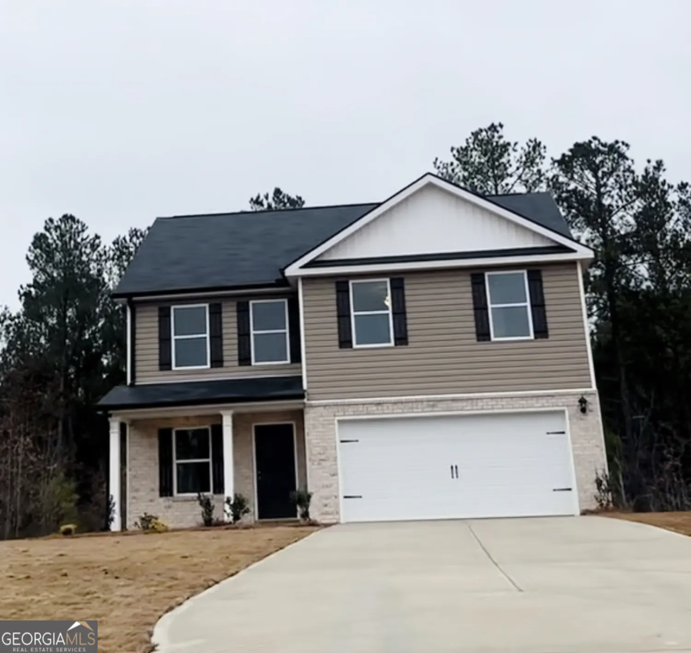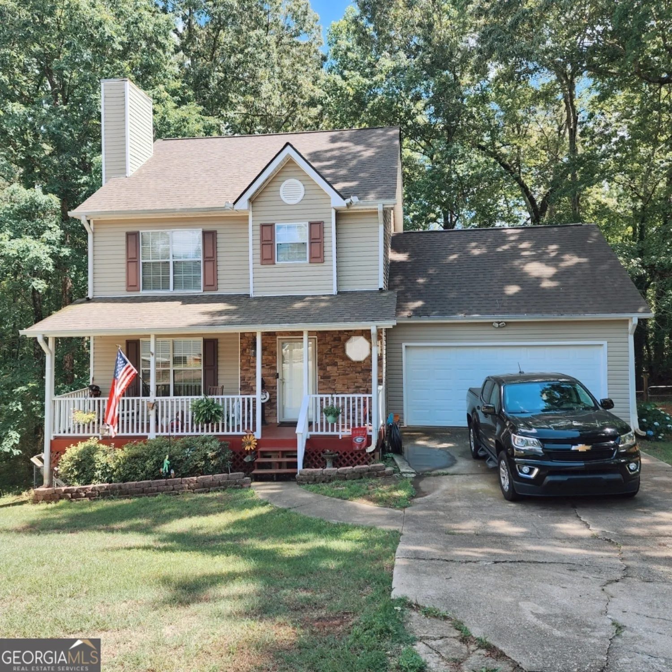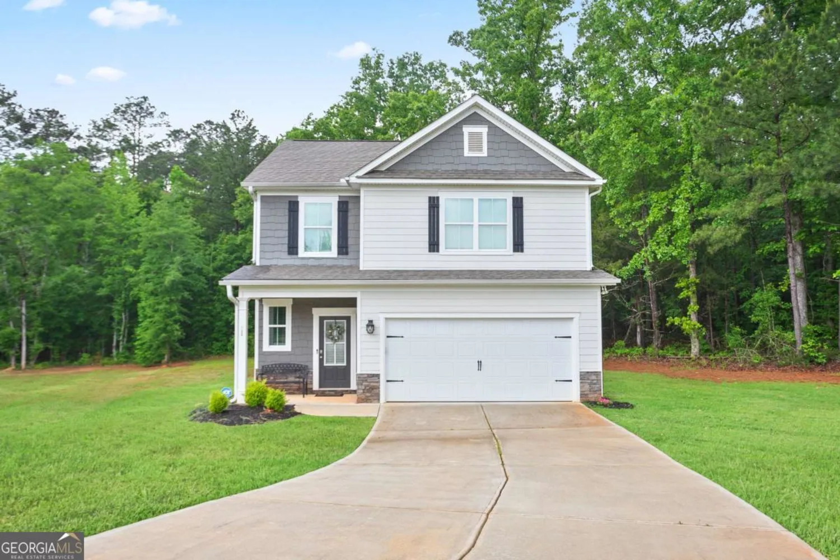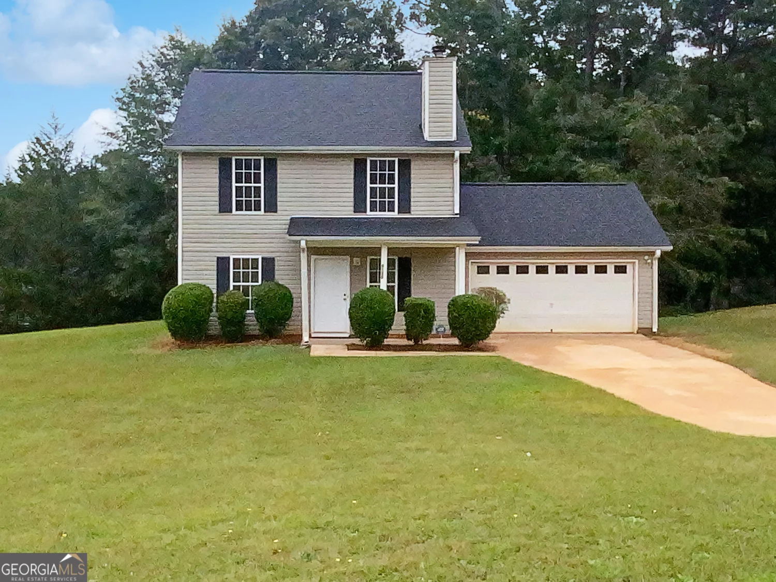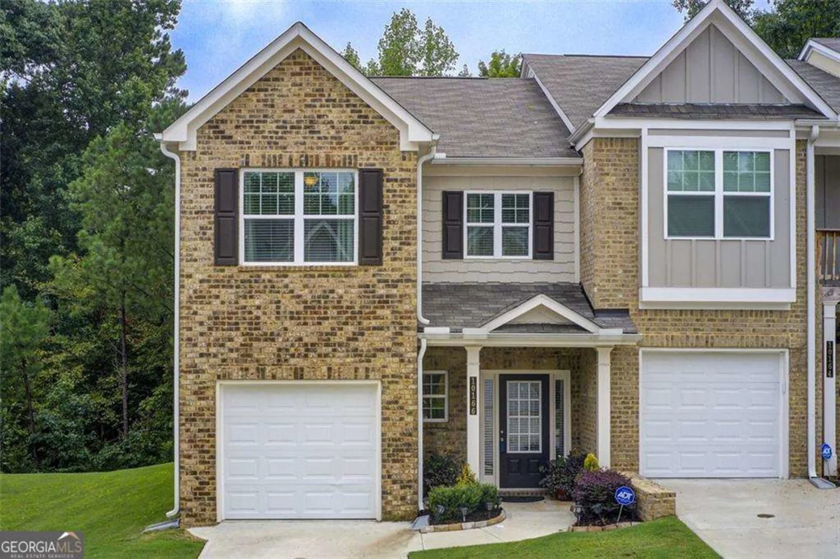10174 twin oaks drive swCovington, GA 30014
10174 twin oaks drive swCovington, GA 30014
Description
One level brick ranch on culdesac street. That has everything that you need 4 bedrooms with 2.5 baths, which you could use the 4th bedroom as a mother-in-law suite, also close to town, outside the city limits, close to shopping, school, churches Has inground swimming pool with new liner , large living room, LVP flooring through most of the house, Give me a call
Property Details for 10174 Twin Oaks Drive SW
- Subdivision ComplexTwin Oaks
- Architectural StyleRanch
- Parking FeaturesParking Pad
- Property AttachedNo
LISTING UPDATED:
- StatusActive
- MLS #10478778
- Days on Site60
- Taxes$1,970.75 / year
- MLS TypeResidential
- Year Built1973
- Lot Size0.46 Acres
- CountryNewton
LISTING UPDATED:
- StatusActive
- MLS #10478778
- Days on Site60
- Taxes$1,970.75 / year
- MLS TypeResidential
- Year Built1973
- Lot Size0.46 Acres
- CountryNewton
Building Information for 10174 Twin Oaks Drive SW
- StoriesOne
- Year Built1973
- Lot Size0.4600 Acres
Payment Calculator
Term
Interest
Home Price
Down Payment
The Payment Calculator is for illustrative purposes only. Read More
Property Information for 10174 Twin Oaks Drive SW
Summary
Location and General Information
- Community Features: None
- Directions: I-20 east, exit 93, right on Hwy 142, cross hwy 278, continue across Hwy 36/Jackson hwy, to right on Flat Shoals Rd, to left on Twin Oaks Dr, to home on right,
- Coordinates: 33.573821,-83.877117
School Information
- Elementary School: Middle Ridge
- Middle School: Indian Creek
- High School: Newton
Taxes and HOA Information
- Parcel Number: 0064A00000015000
- Tax Year: 23
- Association Fee Includes: None
Virtual Tour
Parking
- Open Parking: Yes
Interior and Exterior Features
Interior Features
- Cooling: Ceiling Fan(s), Central Air, Gas, Heat Pump
- Heating: Central, Heat Pump, Hot Water
- Appliances: Gas Water Heater
- Basement: Crawl Space
- Fireplace Features: Living Room
- Flooring: Hardwood, Laminate
- Interior Features: Bookcases, Master On Main Level
- Levels/Stories: One
- Main Bedrooms: 4
- Total Half Baths: 1
- Bathrooms Total Integer: 3
- Main Full Baths: 2
- Bathrooms Total Decimal: 2
Exterior Features
- Construction Materials: Brick, Wood Siding
- Roof Type: Composition
- Laundry Features: Other
- Pool Private: No
Property
Utilities
- Sewer: Septic Tank
- Utilities: Cable Available, Electricity Available, High Speed Internet
- Water Source: Public
Property and Assessments
- Home Warranty: Yes
- Property Condition: Resale
Green Features
Lot Information
- Above Grade Finished Area: 2071
- Lot Features: None
Multi Family
- Number of Units To Be Built: Square Feet
Rental
Rent Information
- Land Lease: Yes
Public Records for 10174 Twin Oaks Drive SW
Tax Record
- 23$1,970.75 ($164.23 / month)
Home Facts
- Beds4
- Baths2
- Total Finished SqFt2,071 SqFt
- Above Grade Finished2,071 SqFt
- StoriesOne
- Lot Size0.4600 Acres
- StyleSingle Family Residence
- Year Built1973
- APN0064A00000015000
- CountyNewton
- Fireplaces1


