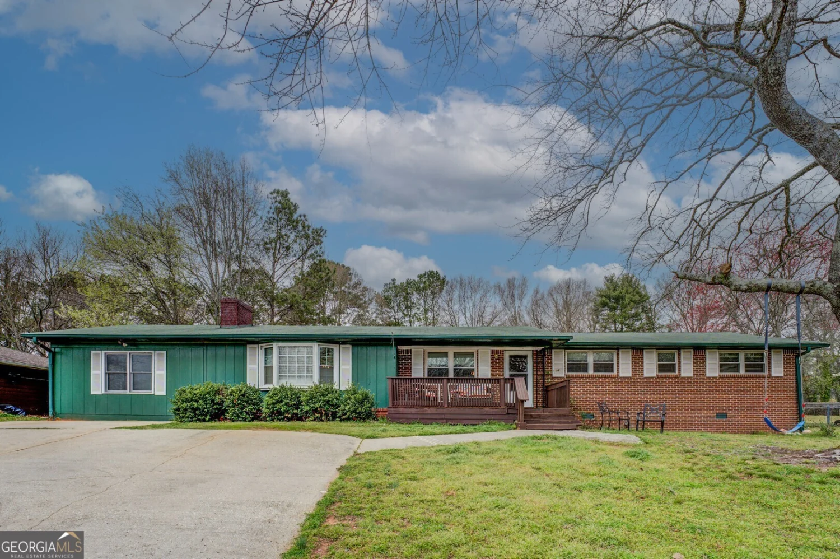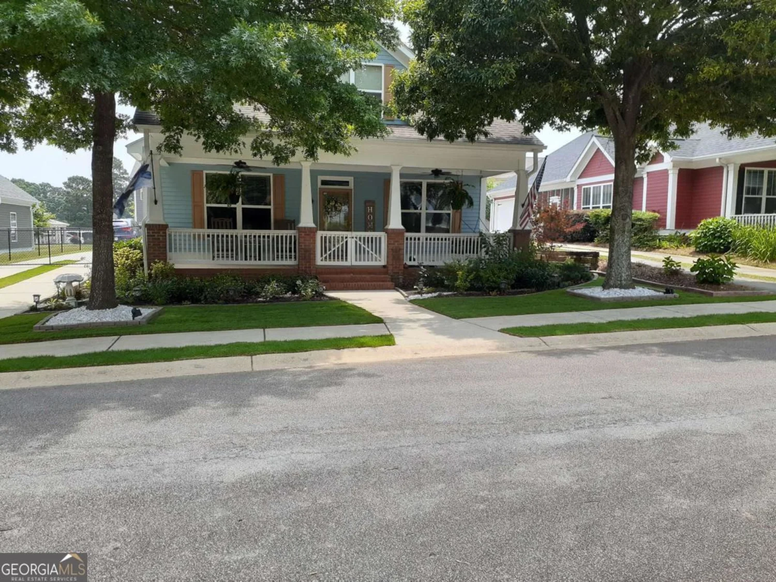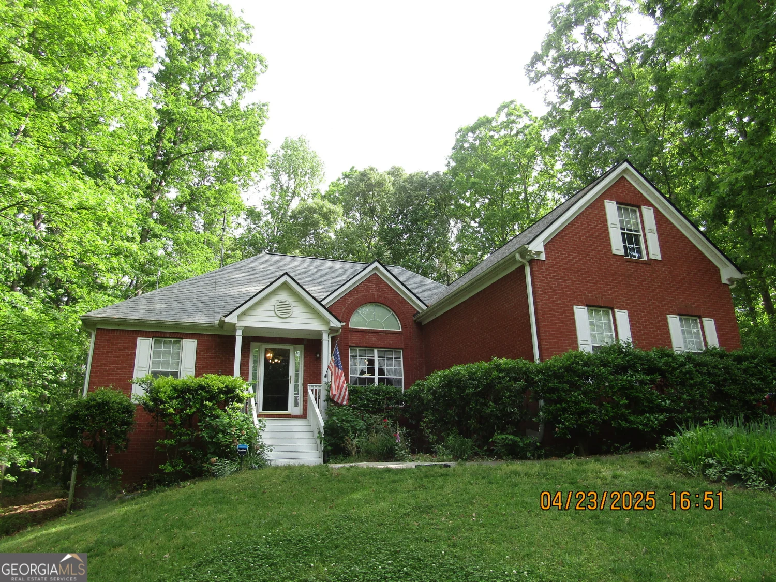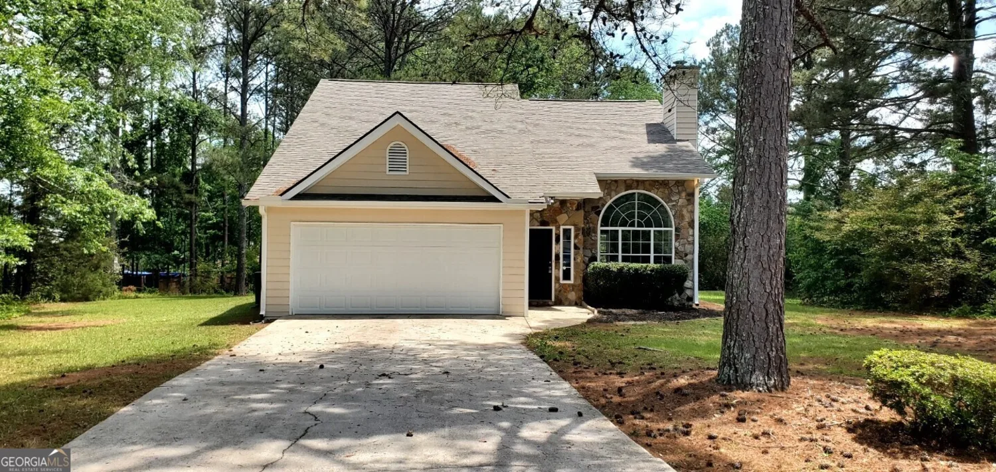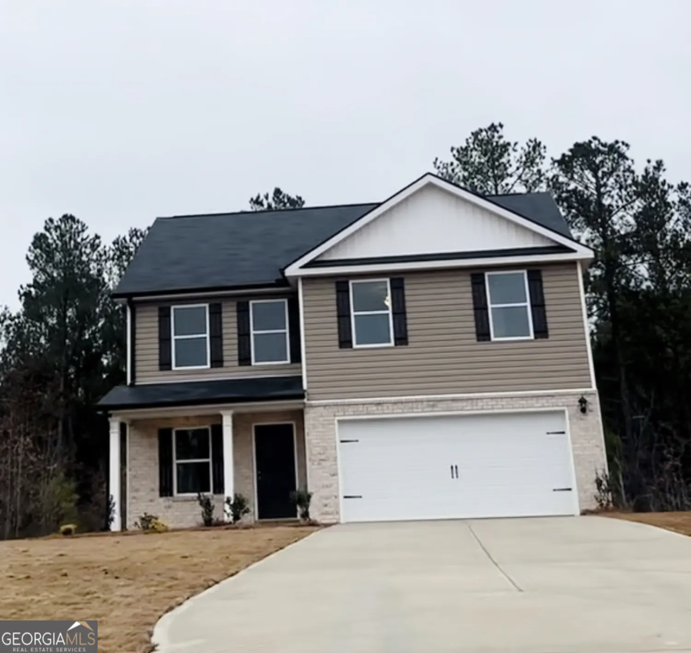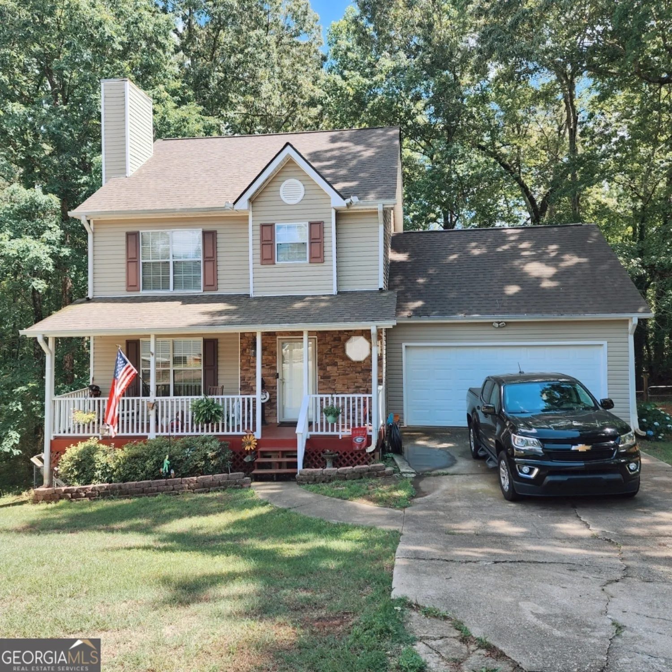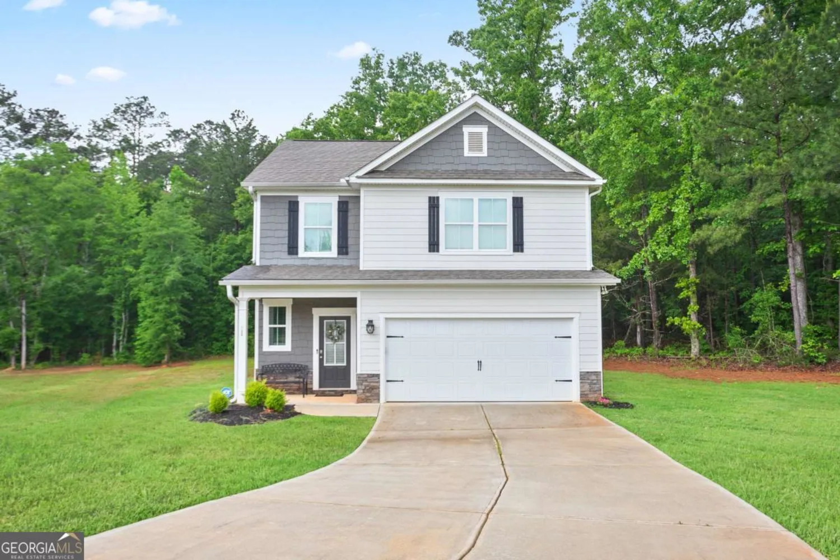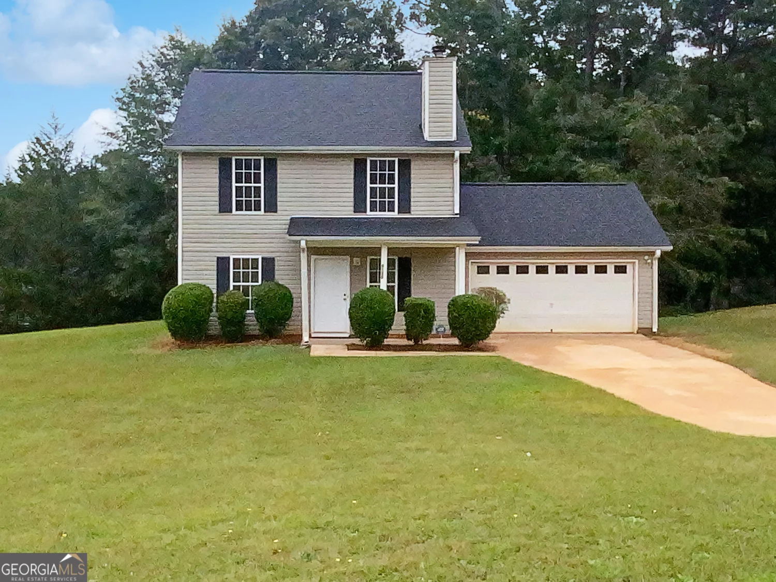10166 benton woods driveCovington, GA 30014
10166 benton woods driveCovington, GA 30014
Description
Discover the perfect blend of comfort and convenience in this beautifully maintained townhouse located in the heart of Covington. Boasting a spacious 3-bedroom, 2.5-bath layout, this home offers an inviting atmosphere with its open-concept floor plan and modern finishes. Step inside to find a bright and airy living space featuring a stylish well-appointed kitchen that includes sleek stainless steel appliances, ample cabinetry, and a convenient breakfast bar. Adjacent to the kitchen, the dining area opens up to a private patio, perfect for outdoor dining or enjoying your morning coffee. The upper level is dedicated to restful retreats, including a generous primary suite with a walk-in closet and an en-suite bathroom featuring dual vanities and a soaking tub. Two additional bedrooms are spacious and share a well-designed full bathroom. Additional highlights of this home include a one-car garage, and access to community amenities. Located in a friendly neighborhood with easy access to local shops, dining, and major roadways, this townhouse offers a fantastic opportunity for comfortable living in a prime location. Don't miss out on making this wonderful property your new home. Schedule a showing today!
Property Details for 10166 Benton Woods Drive
- Subdivision ComplexBenton Woods
- Architectural StyleBrick Front
- Parking FeaturesGarage
- Property AttachedYes
LISTING UPDATED:
- StatusActive
- MLS #10473861
- Days on Site66
- Taxes$2,738 / year
- HOA Fees$900 / month
- MLS TypeResidential
- Year Built2022
- Lot Size0.04 Acres
- CountryNewton
LISTING UPDATED:
- StatusActive
- MLS #10473861
- Days on Site66
- Taxes$2,738 / year
- HOA Fees$900 / month
- MLS TypeResidential
- Year Built2022
- Lot Size0.04 Acres
- CountryNewton
Building Information for 10166 Benton Woods Drive
- StoriesTwo
- Year Built2022
- Lot Size0.0400 Acres
Payment Calculator
Term
Interest
Home Price
Down Payment
The Payment Calculator is for illustrative purposes only. Read More
Property Information for 10166 Benton Woods Drive
Summary
Location and General Information
- Community Features: Pool
- Directions: Please use GPS.
- View: City
- Coordinates: 33.595537,-83.891694
School Information
- Elementary School: Porterdale
- Middle School: Cousins
- High School: Newton
Taxes and HOA Information
- Parcel Number: 0043C00000024000
- Tax Year: 2023
- Association Fee Includes: Maintenance Grounds, Pest Control, Swimming
Virtual Tour
Parking
- Open Parking: No
Interior and Exterior Features
Interior Features
- Cooling: Central Air
- Heating: Electric
- Appliances: Dishwasher, Disposal, Microwave, Refrigerator
- Basement: None
- Flooring: Other, Vinyl
- Levels/Stories: Two
- Other Equipment: Electric Air Filter
- Kitchen Features: Breakfast Area, Breakfast Bar
- Foundation: Slab
- Total Half Baths: 1
- Bathrooms Total Integer: 3
- Bathrooms Total Decimal: 2
Exterior Features
- Construction Materials: Vinyl Siding
- Patio And Porch Features: Patio
- Roof Type: Other
- Security Features: Smoke Detector(s)
- Laundry Features: Upper Level
- Pool Private: No
Property
Utilities
- Sewer: Public Sewer
- Utilities: Electricity Available, Other, Sewer Available, Water Available
- Water Source: Public
- Electric: 220 Volts
Property and Assessments
- Home Warranty: Yes
- Property Condition: Resale
Green Features
Lot Information
- Above Grade Finished Area: 1628
- Common Walls: End Unit
- Lot Features: Corner Lot
Multi Family
- Number of Units To Be Built: Square Feet
Rental
Rent Information
- Land Lease: Yes
Public Records for 10166 Benton Woods Drive
Tax Record
- 2023$2,738.00 ($228.17 / month)
Home Facts
- Beds3
- Baths2
- Total Finished SqFt1,628 SqFt
- Above Grade Finished1,628 SqFt
- StoriesTwo
- Lot Size0.0400 Acres
- StyleTownhouse
- Year Built2022
- APN0043C00000024000
- CountyNewton


