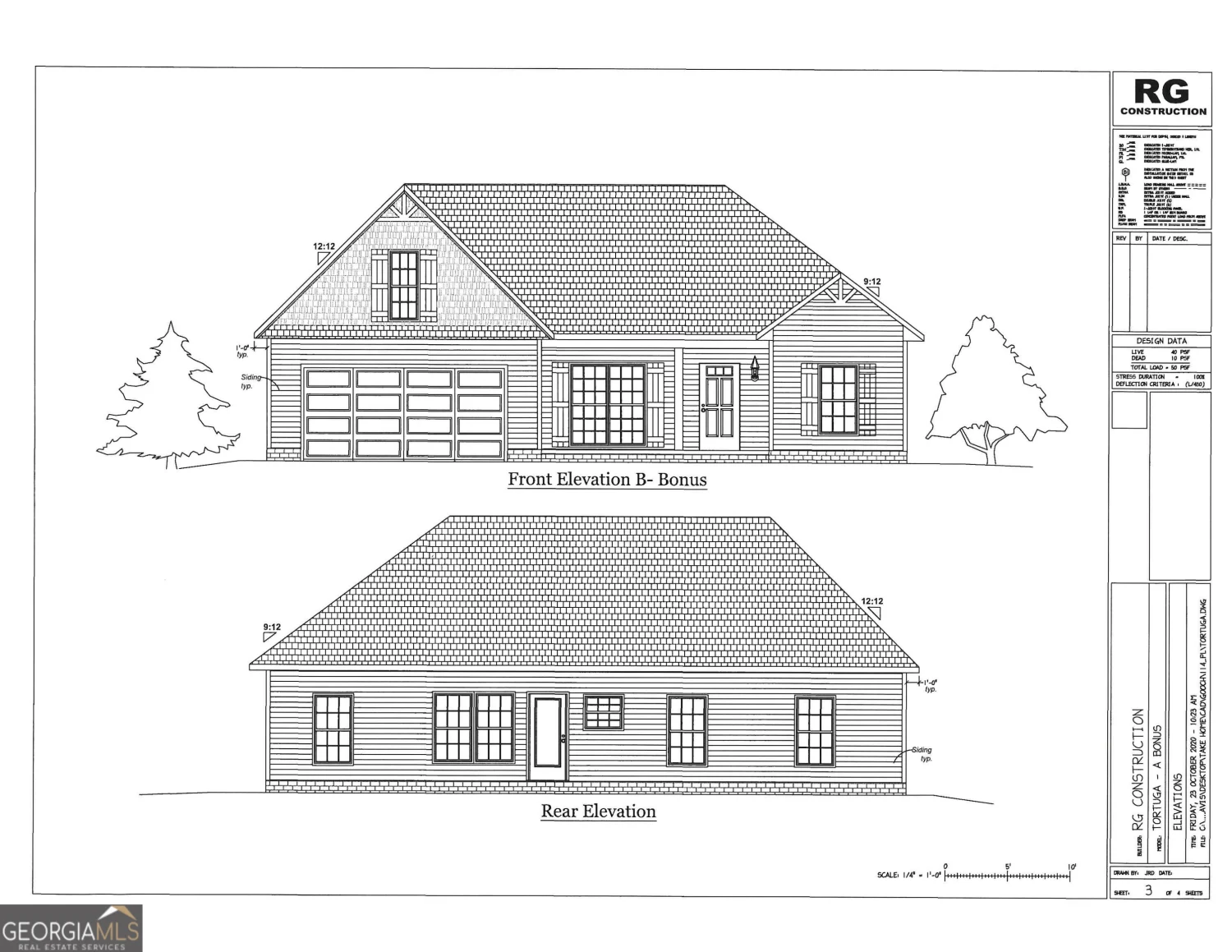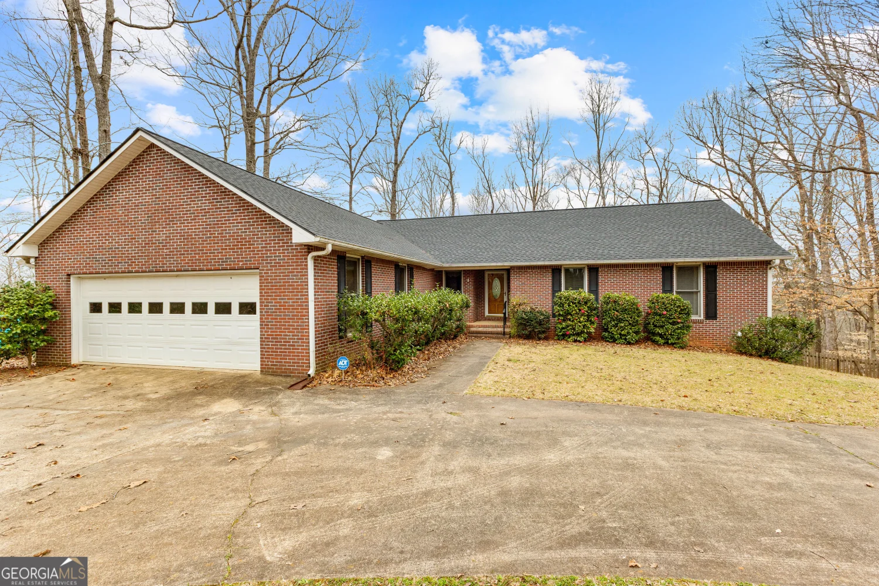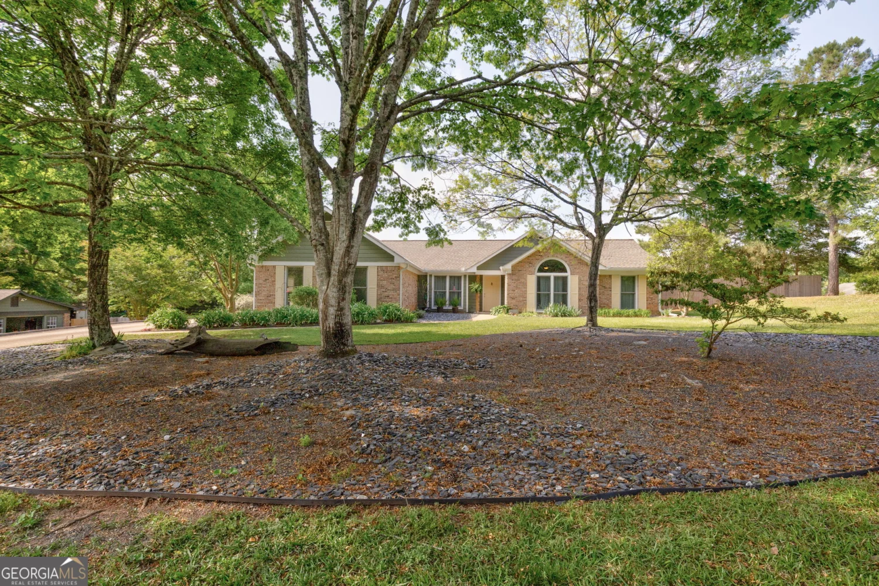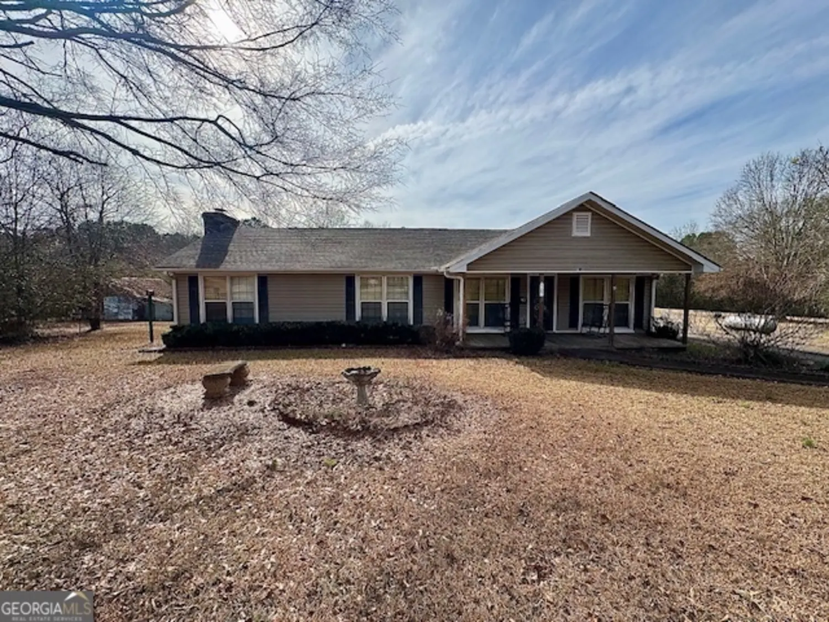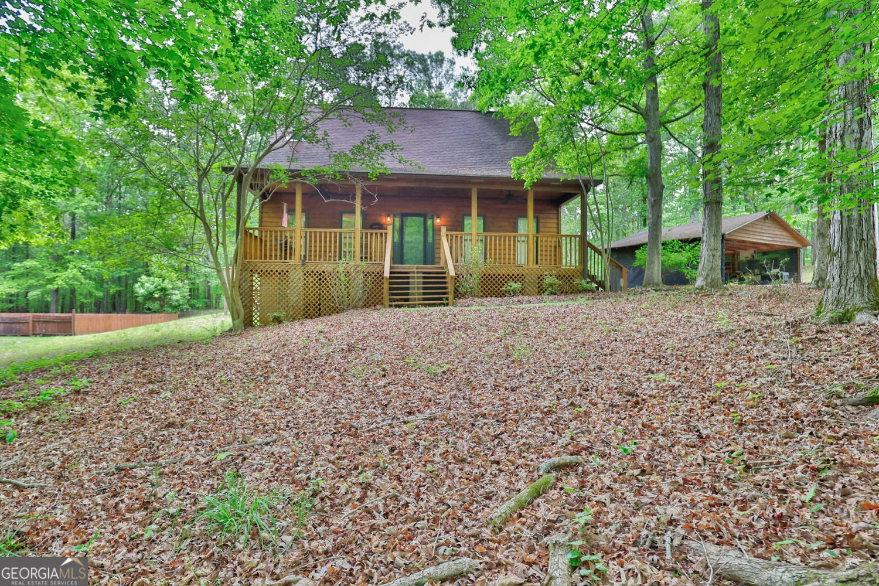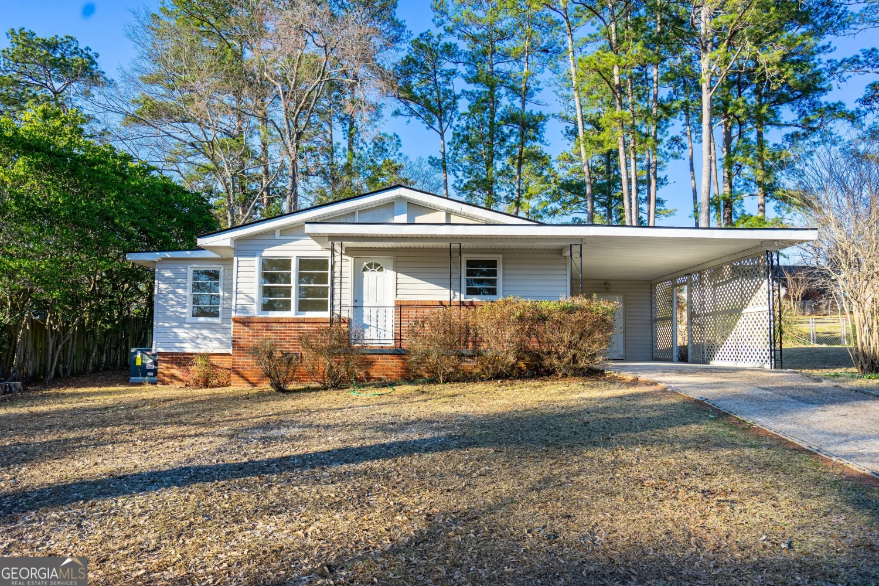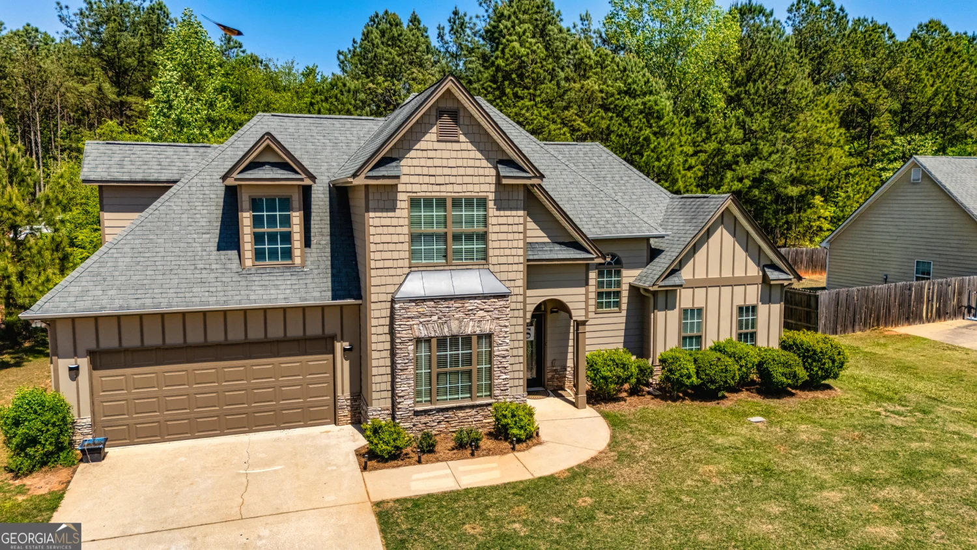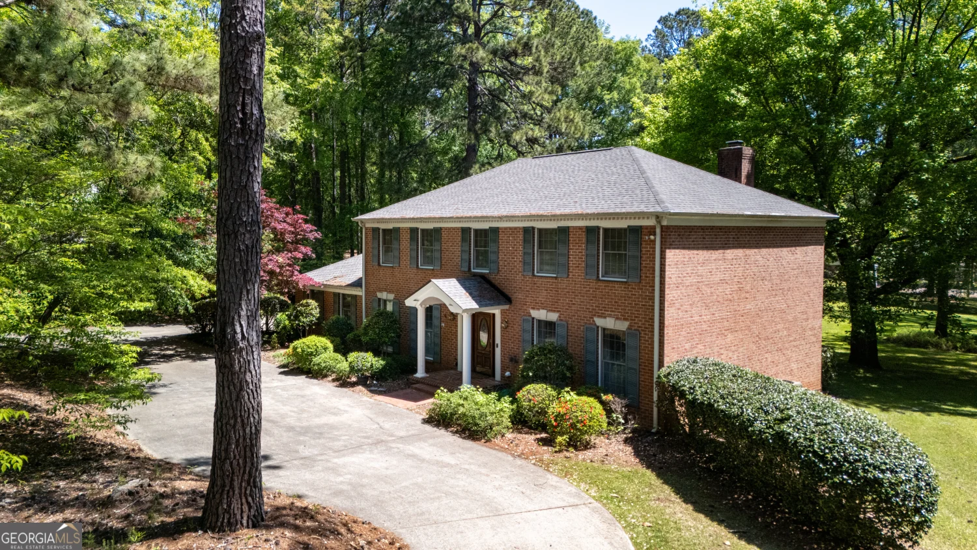726 windstream drive a10Lagrange, GA 30241
726 windstream drive a10Lagrange, GA 30241
Description
The Carter Floor Plan Lot A10. Move-In-Ready!!! Currently offering Up to $20K Towards Closing Cost with Builders Preferred Lender. This home features everything you need, all on one level. This Lovely Ranch Floorplan awaits your family gatherings in the open concept living and dining area. The kitchen offers ample cabinet and counter space, cup washing station, plus a walk-in pantry. The cozy Owner's Suite is equipped with a large walk in closet as well as LED & Bluetooth mirrors. Bonus Alert: covered patio included, adding the outdoor living space you desire!
Property Details for 726 Windstream Drive A10
- Subdivision ComplexCrossvine Village
- Architectural StyleCraftsman, Ranch
- Num Of Parking Spaces2
- Parking FeaturesAttached, Garage
- Property AttachedNo
LISTING UPDATED:
- StatusActive
- MLS #10354822
- Days on Site268
- Taxes$1 / year
- HOA Fees$350 / month
- MLS TypeResidential
- Year Built2024
- Lot Size0.20 Acres
- CountryTroup
LISTING UPDATED:
- StatusActive
- MLS #10354822
- Days on Site268
- Taxes$1 / year
- HOA Fees$350 / month
- MLS TypeResidential
- Year Built2024
- Lot Size0.20 Acres
- CountryTroup
Building Information for 726 Windstream Drive A10
- StoriesOne
- Year Built2024
- Lot Size0.2000 Acres
Payment Calculator
Term
Interest
Home Price
Down Payment
The Payment Calculator is for illustrative purposes only. Read More
Property Information for 726 Windstream Drive A10
Summary
Location and General Information
- Community Features: Clubhouse, Playground, Pool, Sidewalks, Street Lights, Tennis Court(s)
- Directions: From I-85 South, Take exit 18: SR-109 / Lagrange. Right on Lafayette Pwky. Right on S Davis Rd. Subdivision entrance will be on the left.
- Coordinates: 33.052937,-84.996732
School Information
- Elementary School: Clearview
- Middle School: Gardner Newman
- High School: Lagrange
Taxes and HOA Information
- Parcel Number: 0501D000077
- Tax Year: 2024
- Association Fee Includes: Management Fee, Swimming, Tennis
- Tax Lot: A10
Virtual Tour
Parking
- Open Parking: No
Interior and Exterior Features
Interior Features
- Cooling: Ceiling Fan(s), Central Air, Heat Pump
- Heating: Central, Electric, Heat Pump
- Appliances: Dishwasher, Electric Water Heater, Microwave, Oven/Range (Combo), Stainless Steel Appliance(s)
- Basement: None
- Fireplace Features: Living Room
- Flooring: Carpet, Vinyl
- Interior Features: Double Vanity, Master On Main Level, Separate Shower, Soaking Tub, Walk-In Closet(s)
- Levels/Stories: One
- Window Features: Double Pane Windows, Window Treatments
- Kitchen Features: Walk-in Pantry
- Foundation: Slab
- Main Bedrooms: 3
- Bathrooms Total Integer: 2
- Main Full Baths: 2
- Bathrooms Total Decimal: 2
Exterior Features
- Construction Materials: Brick, Concrete, Rough-Sawn Lumber
- Patio And Porch Features: Patio, Porch
- Roof Type: Composition
- Security Features: Smoke Detector(s)
- Laundry Features: Laundry Closet
- Pool Private: No
Property
Utilities
- Sewer: Public Sewer
- Utilities: Cable Available, Electricity Available, Phone Available, Sewer Available, Underground Utilities, Water Available
- Water Source: Public
Property and Assessments
- Home Warranty: Yes
- Property Condition: New Construction
Green Features
Lot Information
- Above Grade Finished Area: 1455
- Lot Features: Level
Multi Family
- # Of Units In Community: A10
- Number of Units To Be Built: Square Feet
Rental
Rent Information
- Land Lease: Yes
- Occupant Types: Vacant
Public Records for 726 Windstream Drive A10
Tax Record
- 2024$1.00 ($0.08 / month)
Home Facts
- Beds3
- Baths2
- Total Finished SqFt1,455 SqFt
- Above Grade Finished1,455 SqFt
- StoriesOne
- Lot Size0.2000 Acres
- StyleSingle Family Residence
- Year Built2024
- APN0501D000077
- CountyTroup
- Fireplaces1




