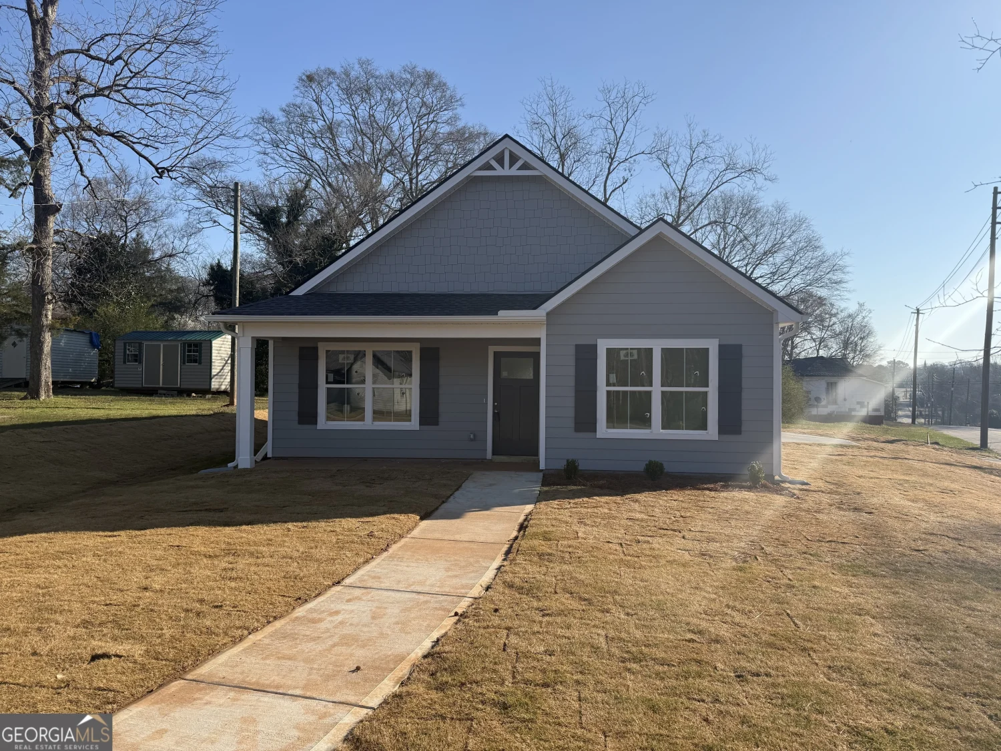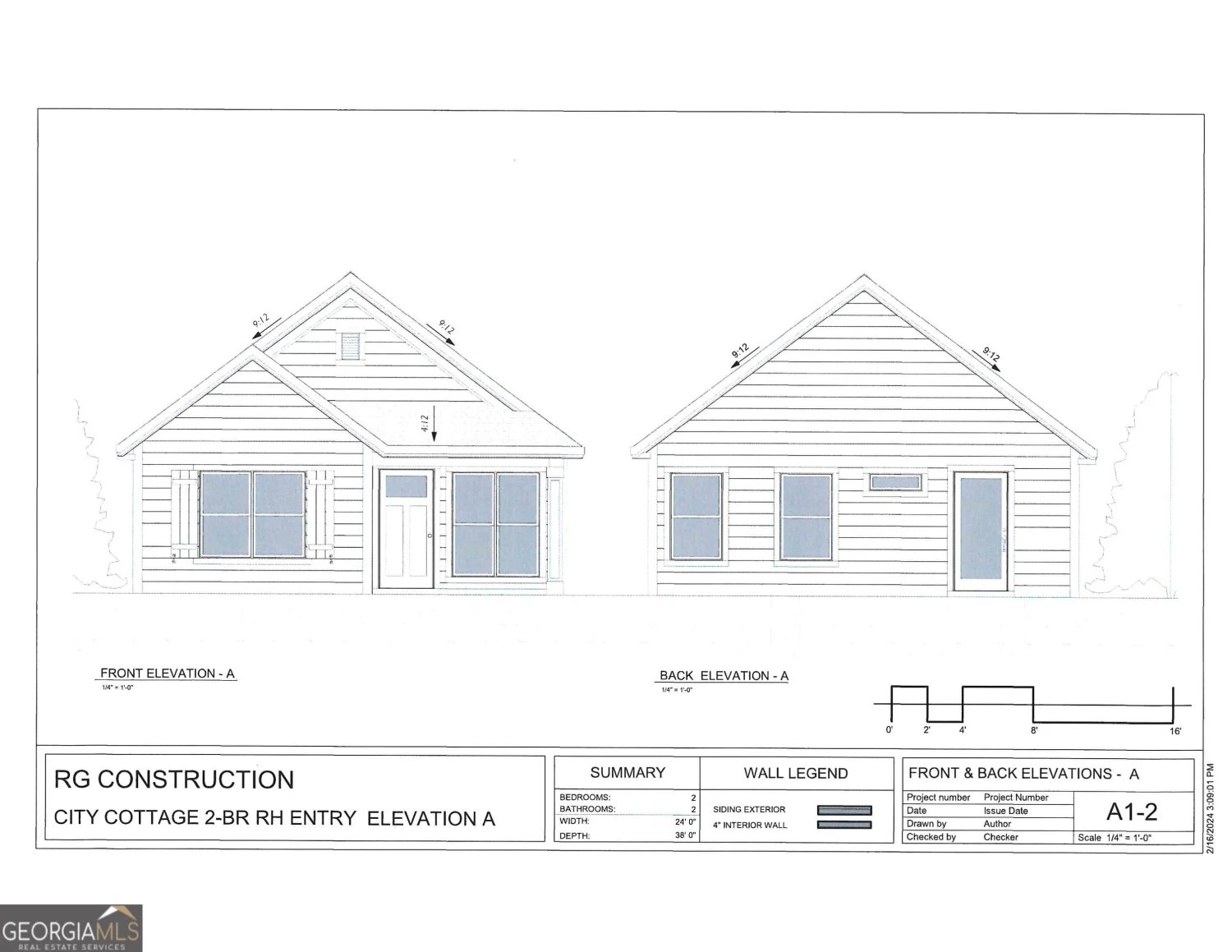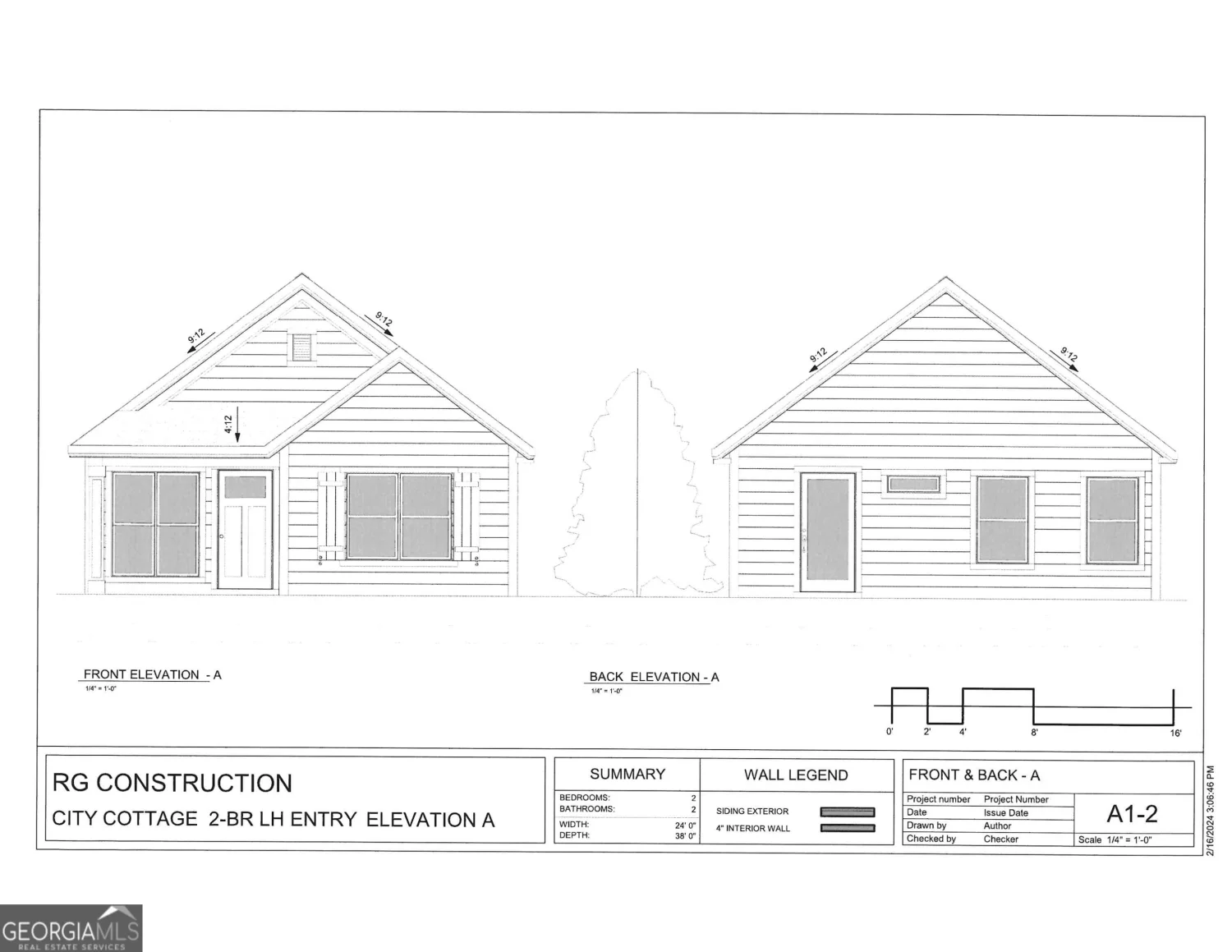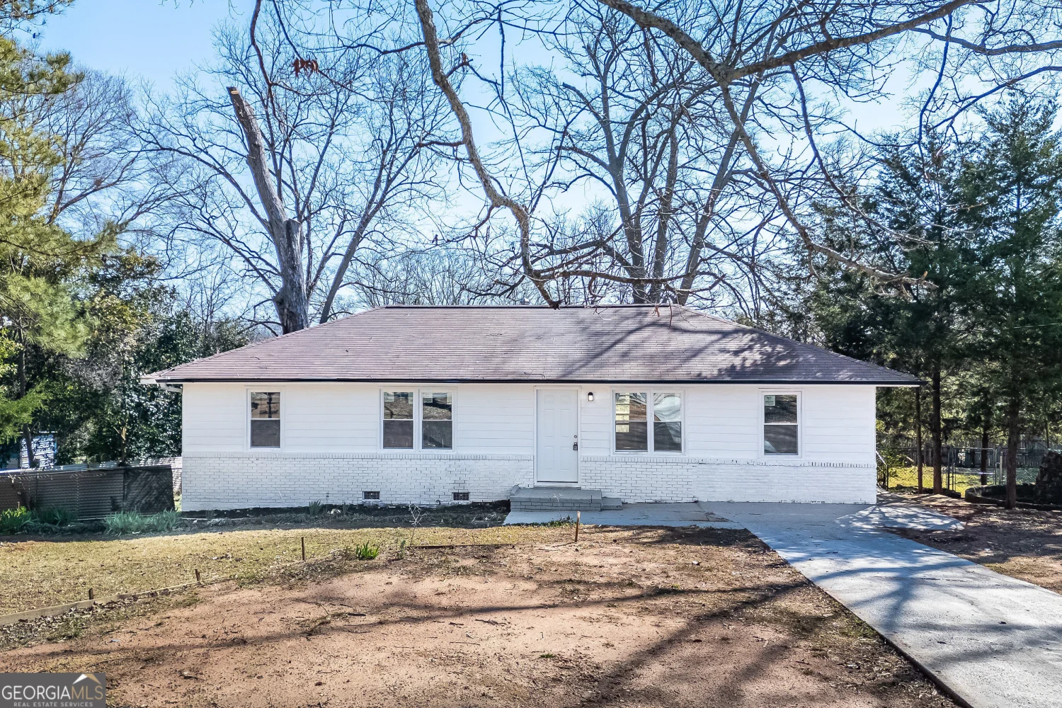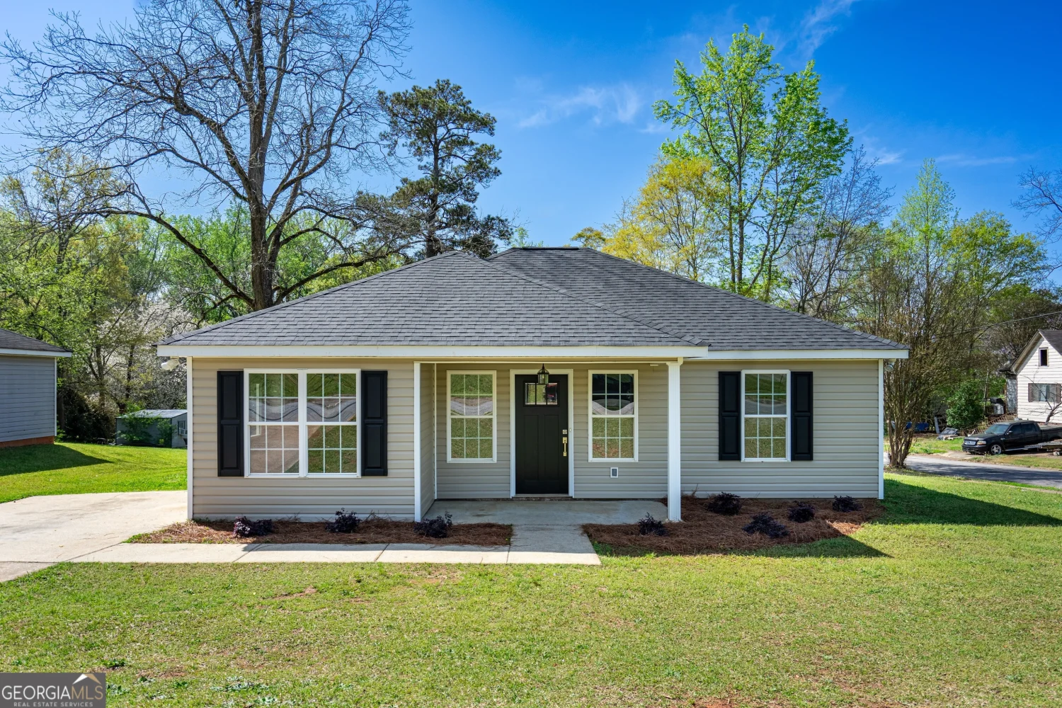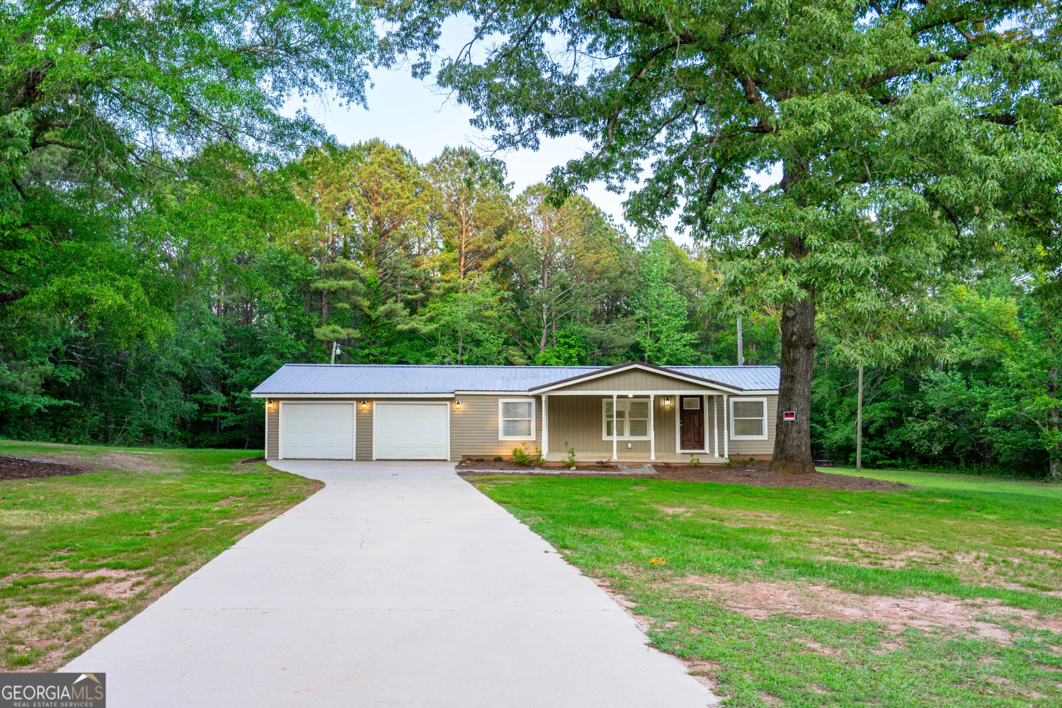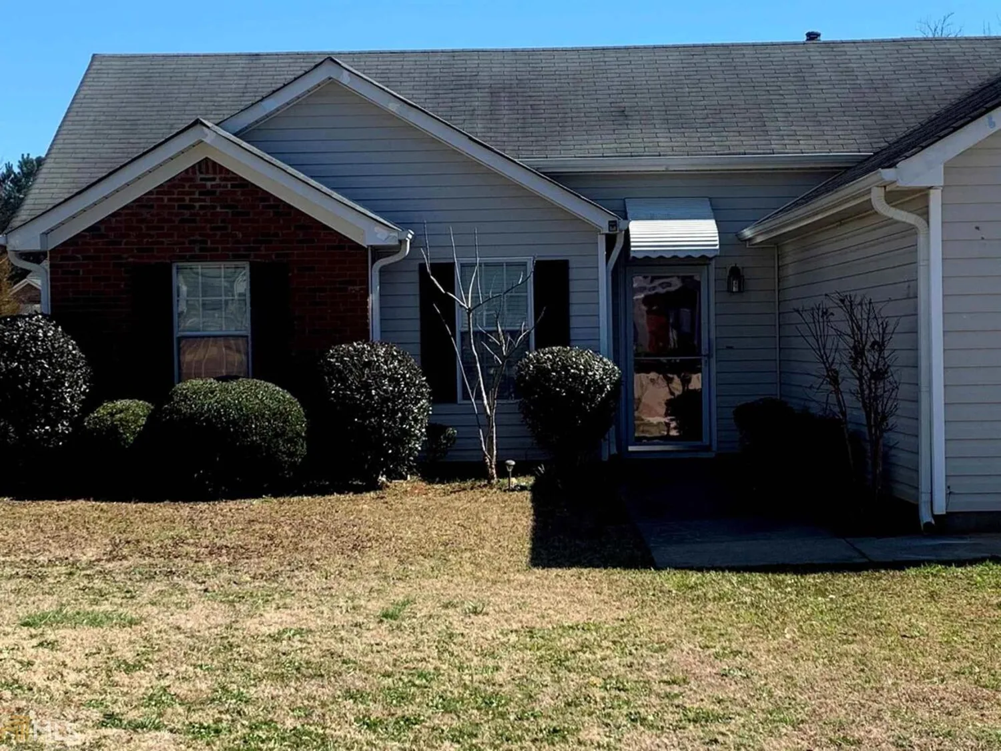202 s chilton crescentLagrange, GA 30240
202 s chilton crescentLagrange, GA 30240
Description
This home is better than new! It has all new lvp flooring, new granite countertops, new cabinets, and new appliances. This home has a new heating and air conditioning system. It has large kitchen with a breakfast area. Has an office off the living room. It has fresh interior and exterior paint. It has a covered porch, carport, and an outbuilding. Located in town near shopping and schools.
Property Details for 202 S Chilton Crescent
- Subdivision ComplexBeverly Hills
- Architectural StyleBungalow/Cottage
- Parking FeaturesCarport
- Property AttachedNo
LISTING UPDATED:
- StatusActive
- MLS #10467572
- Days on Site65
- Taxes$977.57 / year
- MLS TypeResidential
- Year Built1964
- Lot Size0.32 Acres
- CountryTroup
LISTING UPDATED:
- StatusActive
- MLS #10467572
- Days on Site65
- Taxes$977.57 / year
- MLS TypeResidential
- Year Built1964
- Lot Size0.32 Acres
- CountryTroup
Building Information for 202 S Chilton Crescent
- StoriesOne
- Year Built1964
- Lot Size0.3200 Acres
Payment Calculator
Term
Interest
Home Price
Down Payment
The Payment Calculator is for illustrative purposes only. Read More
Property Information for 202 S Chilton Crescent
Summary
Location and General Information
- Community Features: Street Lights
- Directions: Mooty Bridge, take a left on S Chilton, home is on the right
- Coordinates: 33.062739,-85.041882
School Information
- Elementary School: Franklin Forest
- Middle School: Gardner Newman
- High School: Lagrange
Taxes and HOA Information
- Parcel Number: 0624C003026
- Tax Year: 23
- Association Fee Includes: None
Virtual Tour
Parking
- Open Parking: No
Interior and Exterior Features
Interior Features
- Cooling: Ceiling Fan(s), Heat Pump
- Heating: Heat Pump
- Appliances: Dishwasher, Microwave, Oven/Range (Combo), Stainless Steel Appliance(s)
- Basement: Crawl Space
- Flooring: Other
- Interior Features: Master On Main Level
- Levels/Stories: One
- Main Bedrooms: 3
- Bathrooms Total Integer: 1
- Main Full Baths: 1
- Bathrooms Total Decimal: 1
Exterior Features
- Construction Materials: Aluminum Siding, Brick
- Roof Type: Composition
- Laundry Features: Other
- Pool Private: No
Property
Utilities
- Sewer: Public Sewer
- Utilities: Cable Available, Electricity Available, High Speed Internet, Phone Available, Sewer Connected, Water Available
- Water Source: Public
Property and Assessments
- Home Warranty: Yes
- Property Condition: Resale
Green Features
Lot Information
- Above Grade Finished Area: 1033
- Lot Features: City Lot
Multi Family
- Number of Units To Be Built: Square Feet
Rental
Rent Information
- Land Lease: Yes
- Occupant Types: Vacant
Public Records for 202 S Chilton Crescent
Tax Record
- 23$977.57 ($81.46 / month)
Home Facts
- Beds3
- Baths1
- Total Finished SqFt1,033 SqFt
- Above Grade Finished1,033 SqFt
- StoriesOne
- Lot Size0.3200 Acres
- StyleSingle Family Residence
- Year Built1964
- APN0624C003026
- CountyTroup


