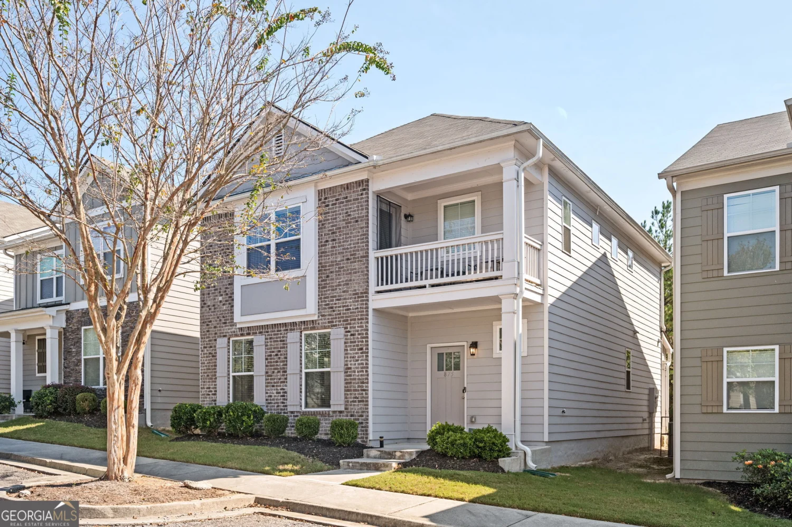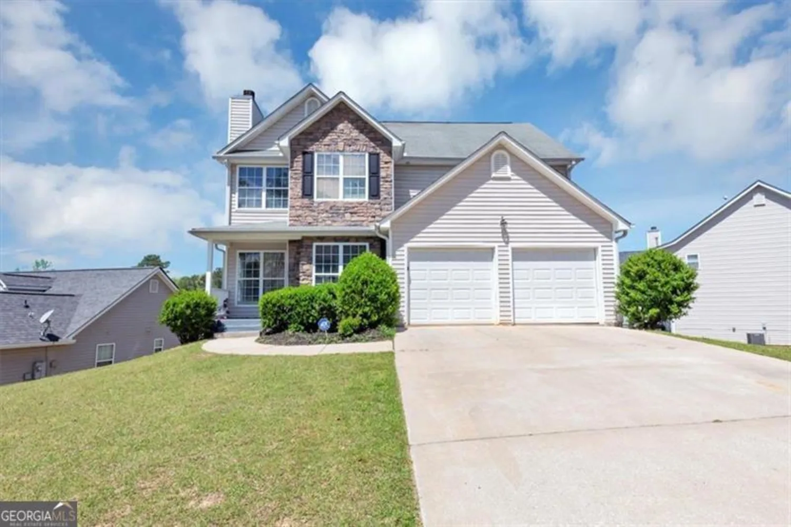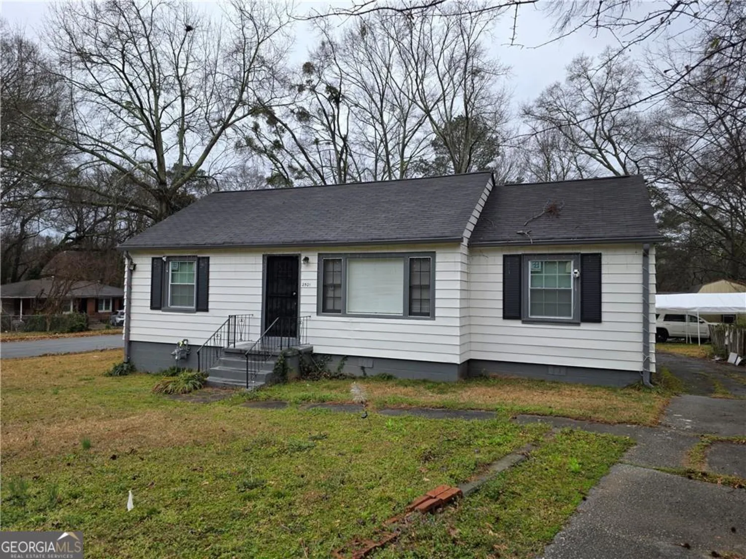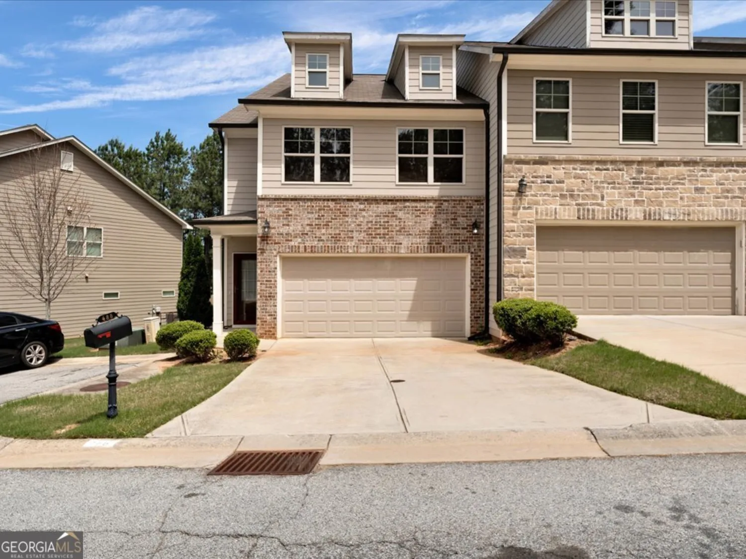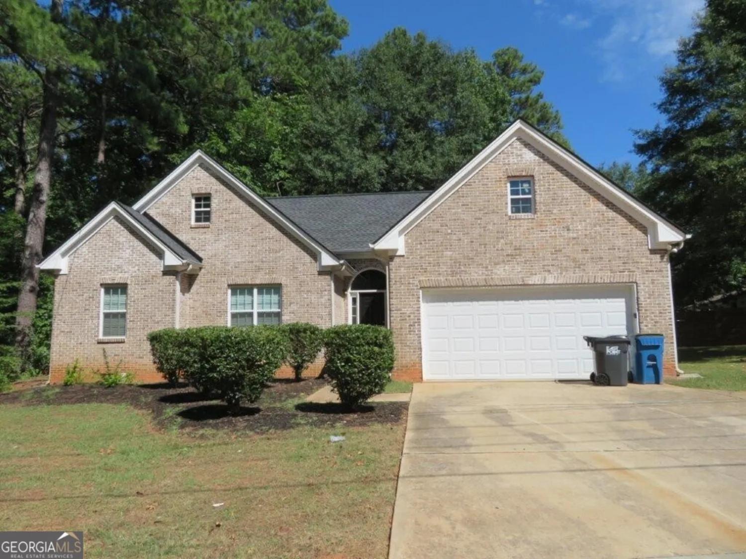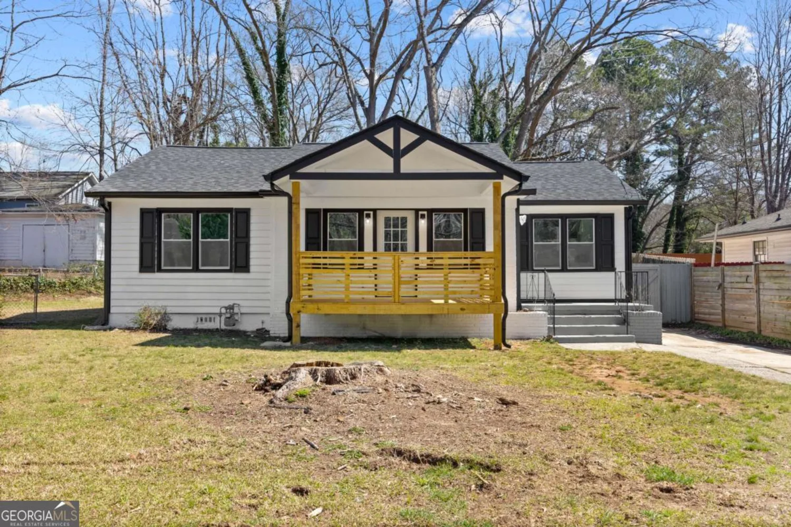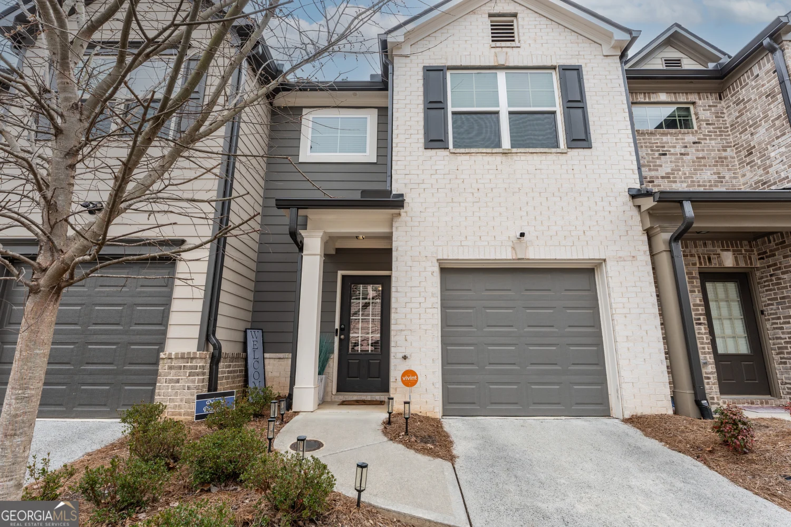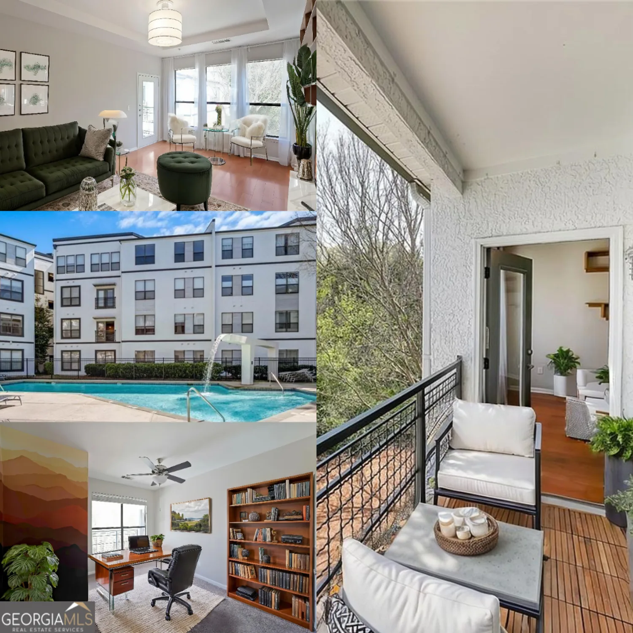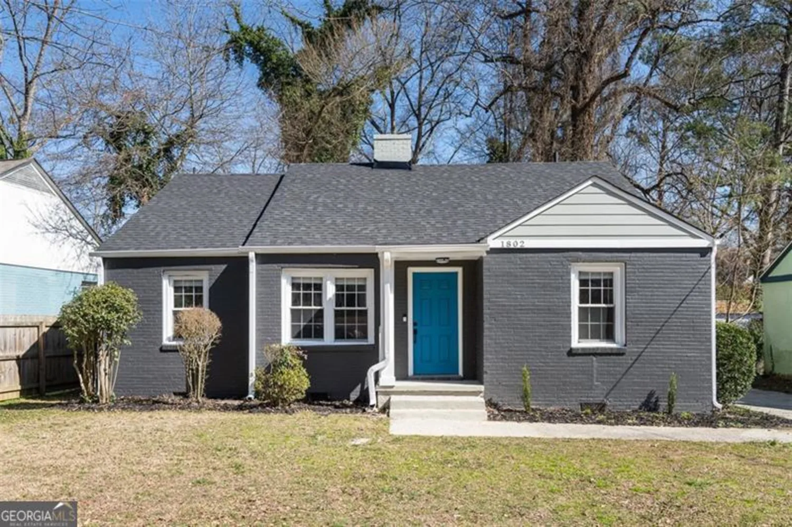1850 cotillion drive 3123Atlanta, GA 30338
1850 cotillion drive 3123Atlanta, GA 30338
Description
Welcome to your dream home! Exclusive gated 2 bedroom, 2 bathroom condo with excellent amenities in the heart of Dunwoody! Best condo in Madison Square, first floor garden view with no side neighbors or stairs, near its two consecutive parking spaces. The chef-inspired kitchen with stainless steel refrigerator, range and oven, microwave, and dishwasher is open to the main level living area and a family room. An outdoor patio with storage overlooks the Zen Garden. Dual owners retreats feature spa tubs and showers, and vanities with huge walk-in closets. New blinds!! Two deeded and assigned, side by side parking spots are steps away from the front door in the parking deck with security camera system. This home was just professionally painted with First Star by Sherwin Williams. The community is gated with security surveillance throughout. Five Diamond level amenities including a large beach entry swimming pool, lap swimming pool, two professionally designed gardens, fitness center, and calendar of social events. This beautiful neighborhood features tree-lined streets, and quiet walkways, in the best location. Nearby hotspots include shopping and dining at its best. High Street, Ashford Lane, and many more luxury developments slated for Dunwoody offer immense opportunities for enjoyment and relaxation. Priced to sell! Get up to $2,000 in lender credits with preferred lender, Motto Mortgage-Avalon: Asa Matteson.
Property Details for 1850 Cotillion Drive 3123
- Subdivision ComplexMadison Square at Dunwoody
- Architectural StyleContemporary
- ExteriorBalcony, Garden
- Parking FeaturesAssigned, Garage, Garage Door Opener
- Property AttachedYes
LISTING UPDATED:
- StatusActive
- MLS #10356743
- Days on Site259
- Taxes$4,798 / year
- HOA Fees$3,876 / month
- MLS TypeResidential
- Year Built2004
- CountryDeKalb
LISTING UPDATED:
- StatusActive
- MLS #10356743
- Days on Site259
- Taxes$4,798 / year
- HOA Fees$3,876 / month
- MLS TypeResidential
- Year Built2004
- CountryDeKalb
Building Information for 1850 Cotillion Drive 3123
- StoriesThree Or More
- Year Built2004
- Lot Size0.0260 Acres
Payment Calculator
Term
Interest
Home Price
Down Payment
The Payment Calculator is for illustrative purposes only. Read More
Property Information for 1850 Cotillion Drive 3123
Summary
Location and General Information
- Community Features: Fitness Center, Gated, Park, Pool, Sidewalks, Walk To Schools, Near Shopping
- Directions: East on I-285 to Exit 30 for North Peachtree Road toward North Shallowford Road/Chamblee-Dunwoody Road. Go 1.2 miles to Cotillion Drive and turn right. The Call Box is between the two parking decks. Please call or see the private remarks for access details. Guest parking is available by the main entrance and the in the parking deck.
- View: City
- Coordinates: 33.921219,-84.311995
School Information
- Elementary School: Dunwoody
- Middle School: Peachtree
- High School: Dunwoody
Taxes and HOA Information
- Parcel Number: 18 345 14 023
- Tax Year: 2023
- Association Fee Includes: Maintenance Structure, Maintenance Grounds, Reserve Fund, Security, Swimming, Trash
Virtual Tour
Parking
- Open Parking: No
Interior and Exterior Features
Interior Features
- Cooling: Ceiling Fan(s), Central Air, Electric
- Heating: Central, Electric
- Appliances: Dishwasher, Disposal, Dryer, Electric Water Heater, Microwave, Refrigerator, Washer
- Basement: None
- Flooring: Carpet, Tile
- Interior Features: High Ceilings, Master On Main Level, Walk-In Closet(s)
- Levels/Stories: Three Or More
- Other Equipment: Intercom
- Window Features: Double Pane Windows
- Kitchen Features: Pantry, Solid Surface Counters
- Foundation: Slab
- Main Bedrooms: 2
- Bathrooms Total Integer: 2
- Main Full Baths: 2
- Bathrooms Total Decimal: 2
Exterior Features
- Accessibility Features: Accessible Electrical and Environmental Controls, Accessible Entrance
- Construction Materials: Brick, Stucco
- Pool Features: In Ground
- Roof Type: Composition
- Security Features: Fire Sprinkler System, Gated Community, Key Card Entry, Smoke Detector(s)
- Laundry Features: In Hall, Laundry Closet
- Pool Private: No
Property
Utilities
- Sewer: Public Sewer
- Utilities: Cable Available, Electricity Available, High Speed Internet, Phone Available, Sewer Available, Water Available
- Water Source: Public
- Electric: 220 Volts
Property and Assessments
- Home Warranty: Yes
- Property Condition: Resale
Green Features
Lot Information
- Common Walls: End Unit, No One Below
- Lot Features: Level
Multi Family
- # Of Units In Community: 3123
- Number of Units To Be Built: Square Feet
Rental
Rent Information
- Land Lease: Yes
Public Records for 1850 Cotillion Drive 3123
Tax Record
- 2023$4,798.00 ($399.83 / month)
Home Facts
- Beds2
- Baths2
- StoriesThree Or More
- Lot Size0.0260 Acres
- StyleCondominium
- Year Built2004
- APN18 345 14 023
- CountyDeKalb


