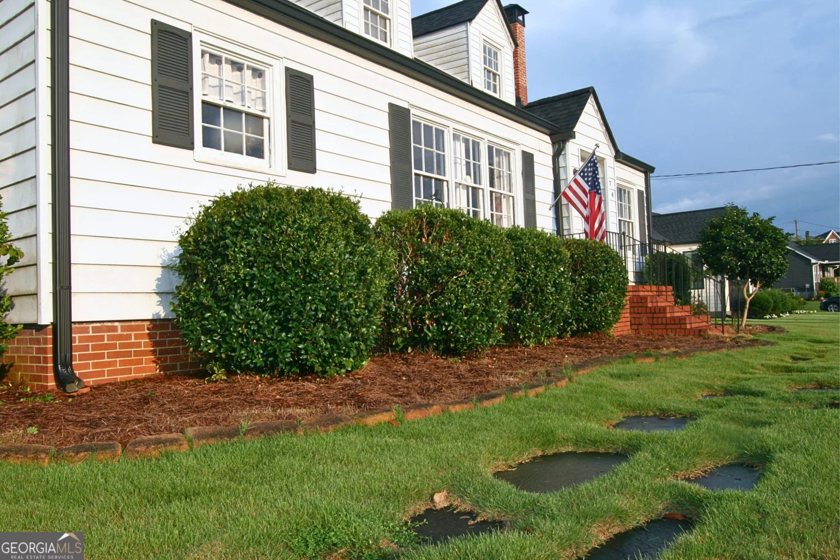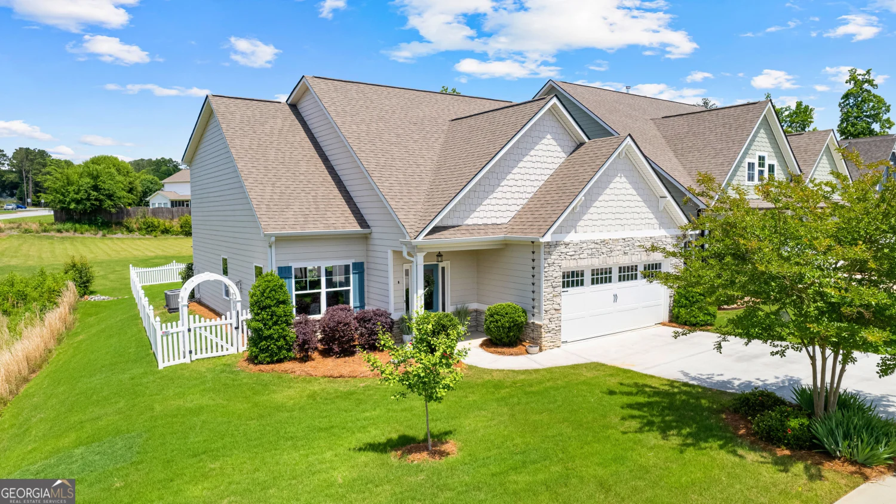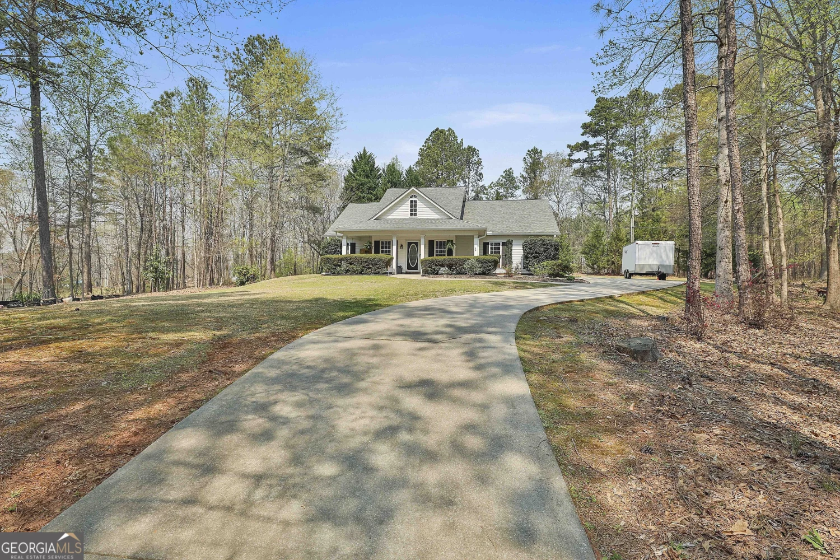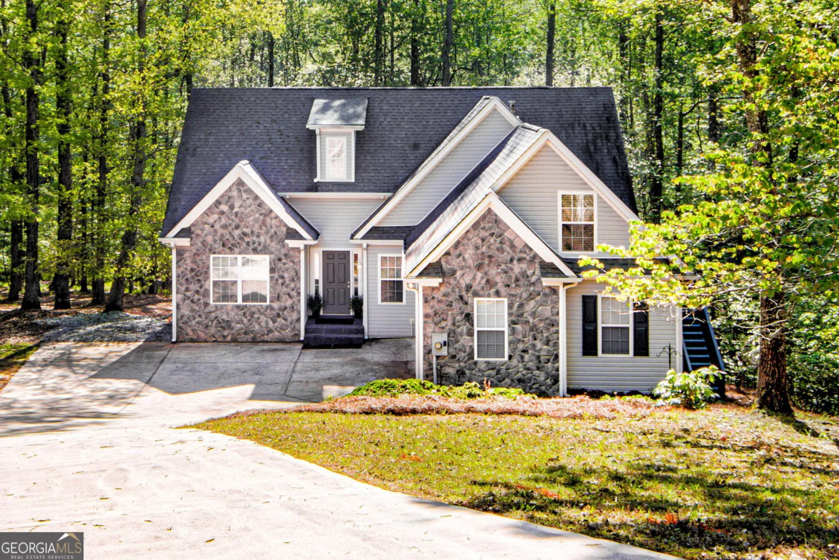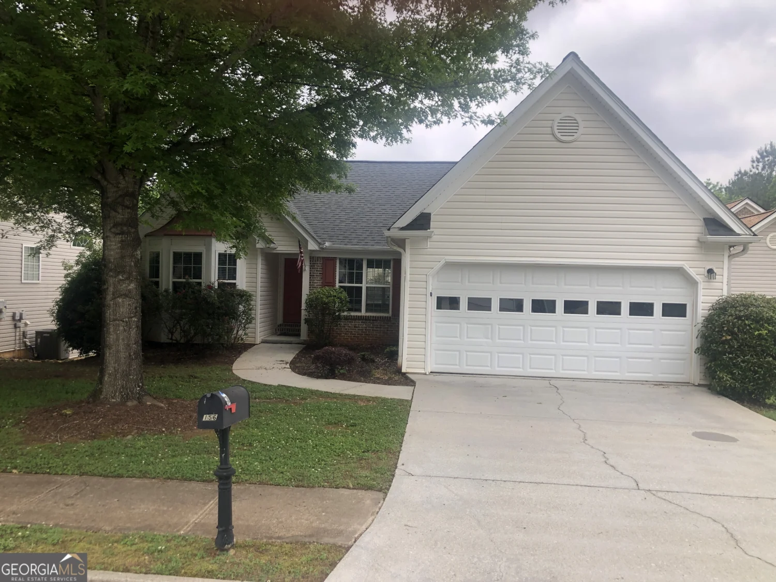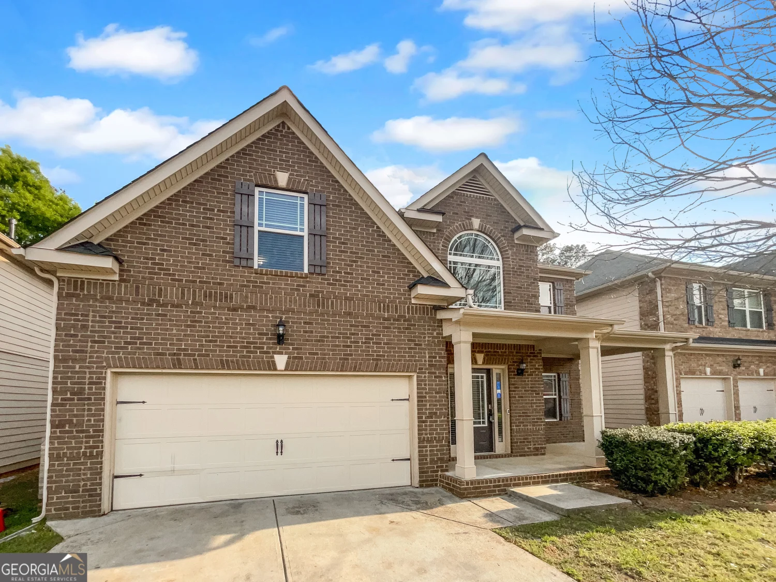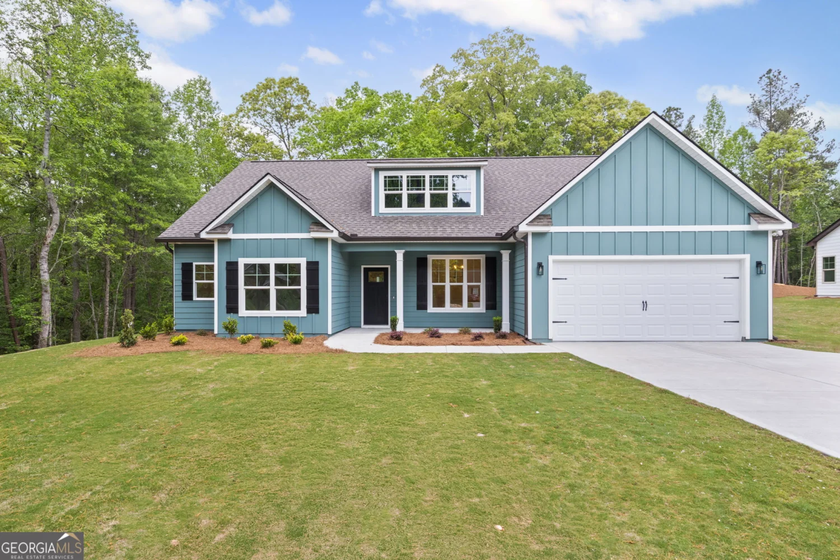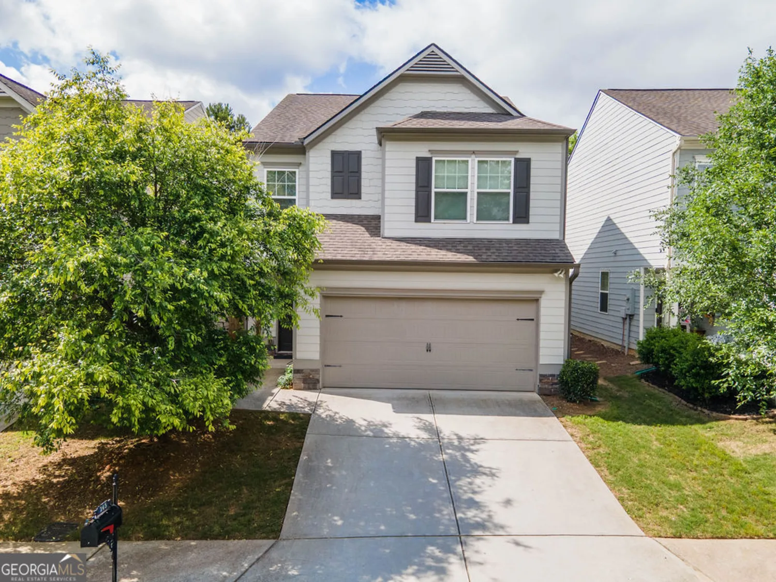55 glenridge driveNewnan, GA 30265
55 glenridge driveNewnan, GA 30265
Description
This is a newly renovated beautiful two-story home with an open floor plan on the main level. The home has a two-car garage, 5 bedrooms and 3.5 baths. The family room with a fireplace, which sets the atmosphere for cozy evenings, laundry room, half bath and primary suite are conveniently on the main. This residence has new exterior/interior paint, quartz countertops in the kitchen/bathrooms, hardwood flooring, two new hvac systems, new carpet, contemporary lighting and luxury vinyl flooring. Also, adding to the convenience, one of the upstairs bedrooms has a private bath. Step outside onto the deck and take in the scenic views of the yard adorned with flowers. Back inside the kitchen is spacious with a stainless steel dishwasher, stove and refrigerator, adding a touch of modern luxury to this inviting home. Located in the Glenridge community, this home is not far from Sullivan Lake for outdoor water enthusiasts. Come check it out and place your offer !
Property Details for 55 Glenridge Drive
- Subdivision ComplexWoodstream
- Architectural StyleTraditional
- Num Of Parking Spaces2
- Parking FeaturesGarage
- Property AttachedYes
LISTING UPDATED:
- StatusPending
- MLS #10357442
- Days on Site187
- Taxes$2,222 / year
- HOA Fees$415 / month
- MLS TypeResidential
- Year Built1991
- Lot Size0.52 Acres
- CountryCoweta
LISTING UPDATED:
- StatusPending
- MLS #10357442
- Days on Site187
- Taxes$2,222 / year
- HOA Fees$415 / month
- MLS TypeResidential
- Year Built1991
- Lot Size0.52 Acres
- CountryCoweta
Building Information for 55 Glenridge Drive
- StoriesTwo
- Year Built1991
- Lot Size0.5200 Acres
Payment Calculator
Term
Interest
Home Price
Down Payment
The Payment Calculator is for illustrative purposes only. Read More
Property Information for 55 Glenridge Drive
Summary
Location and General Information
- Community Features: None
- Directions: I-85S to exit 51 for Sharpsburg to left onto GA-154S to right onto Hammock Rd to left onto Woodstream Dr. to left onto Glenridge Dr.
- Coordinates: 33.401164,-84.706805
School Information
- Elementary School: White Oak
- Middle School: Arnall
- High School: East Coweta
Taxes and HOA Information
- Parcel Number: W04 025
- Tax Year: 2023
- Association Fee Includes: Other
- Tax Lot: 25
Virtual Tour
Parking
- Open Parking: No
Interior and Exterior Features
Interior Features
- Cooling: Electric
- Heating: Natural Gas
- Appliances: Dishwasher
- Basement: Concrete, None
- Fireplace Features: Living Room
- Flooring: Carpet
- Interior Features: Double Vanity, Master On Main Level, Separate Shower, Walk-In Closet(s)
- Levels/Stories: Two
- Kitchen Features: Breakfast Area, Pantry
- Main Bedrooms: 1
- Total Half Baths: 1
- Bathrooms Total Integer: 4
- Main Full Baths: 1
- Bathrooms Total Decimal: 3
Exterior Features
- Construction Materials: Stucco
- Patio And Porch Features: Deck
- Roof Type: Composition
- Security Features: Smoke Detector(s)
- Laundry Features: Other
- Pool Private: No
Property
Utilities
- Sewer: Public Sewer
- Utilities: Electricity Available
- Water Source: Public
Property and Assessments
- Home Warranty: Yes
- Property Condition: Resale
Green Features
Lot Information
- Above Grade Finished Area: 2680
- Common Walls: No Common Walls
- Lot Features: Other
Multi Family
- Number of Units To Be Built: Square Feet
Rental
Rent Information
- Land Lease: Yes
Public Records for 55 Glenridge Drive
Tax Record
- 2023$2,222.00 ($185.17 / month)
Home Facts
- Beds5
- Baths3
- Total Finished SqFt2,680 SqFt
- Above Grade Finished2,680 SqFt
- StoriesTwo
- Lot Size0.5200 Acres
- StyleSingle Family Residence
- Year Built1991
- APNW04 025
- CountyCoweta
- Fireplaces1


