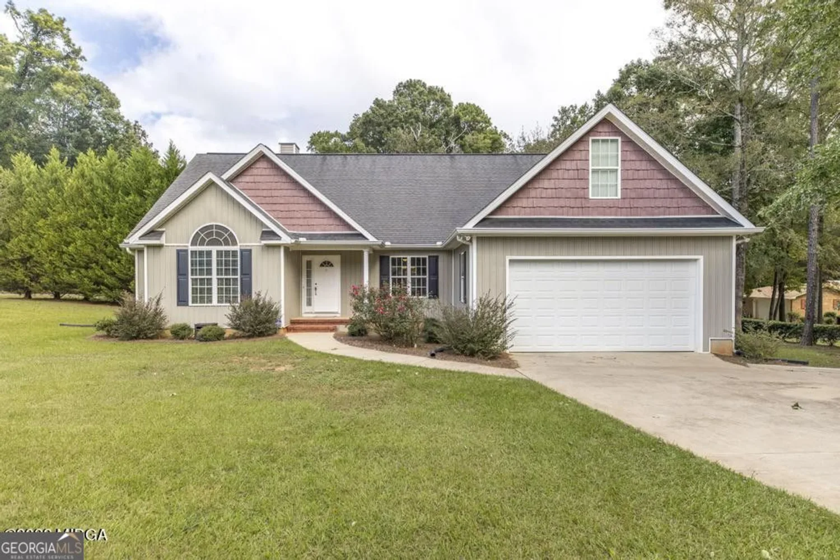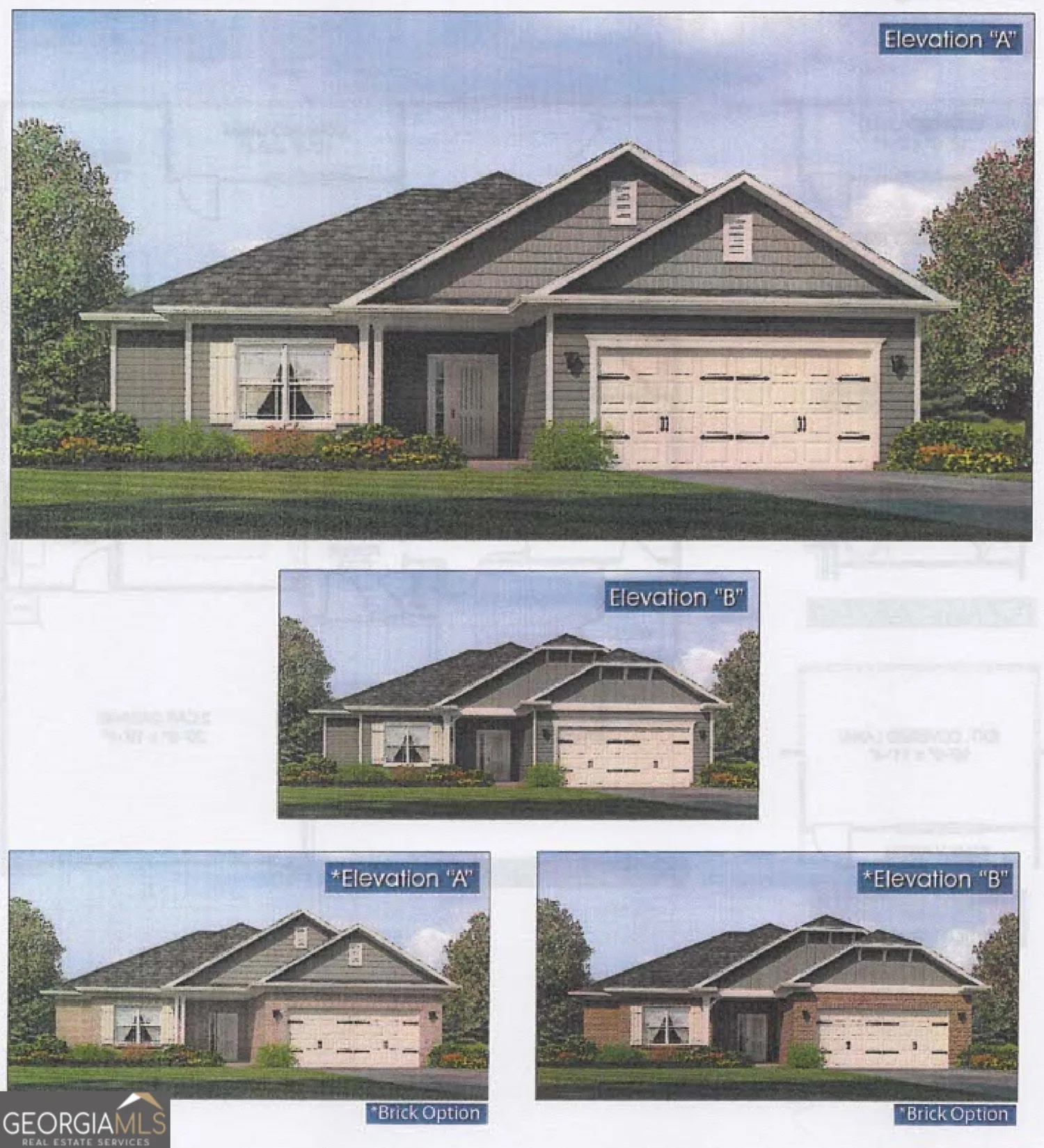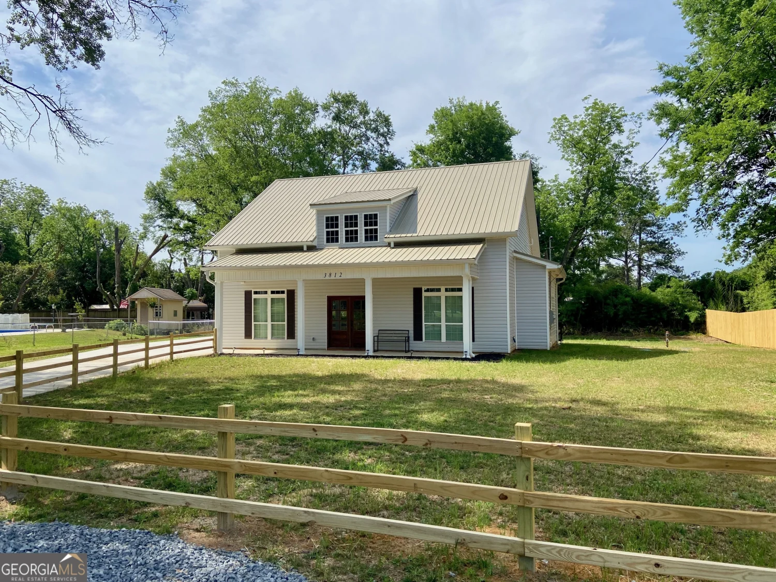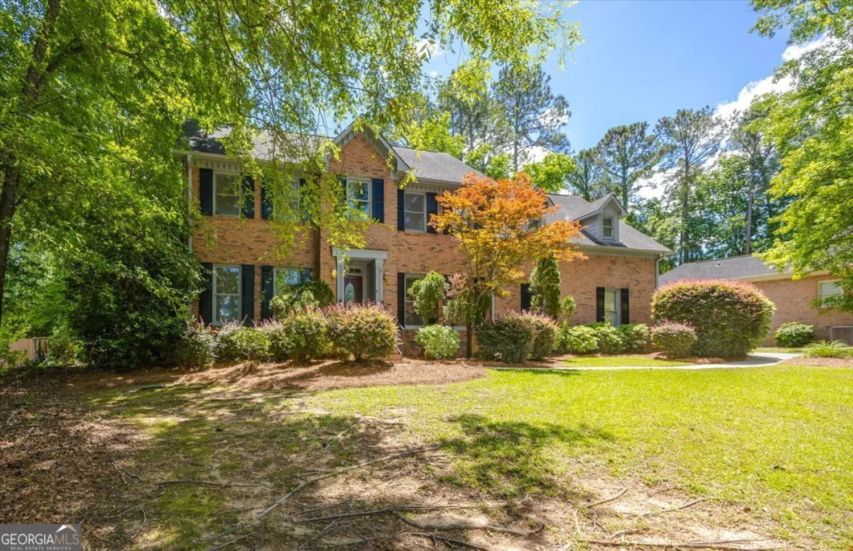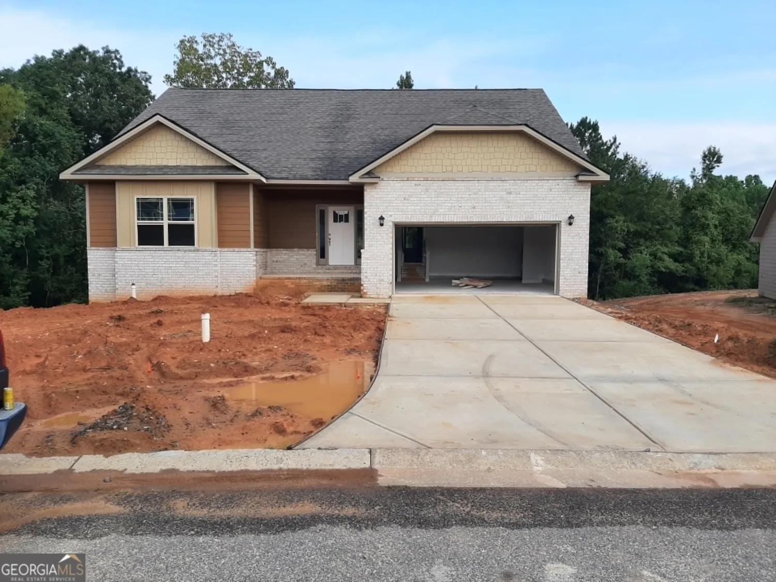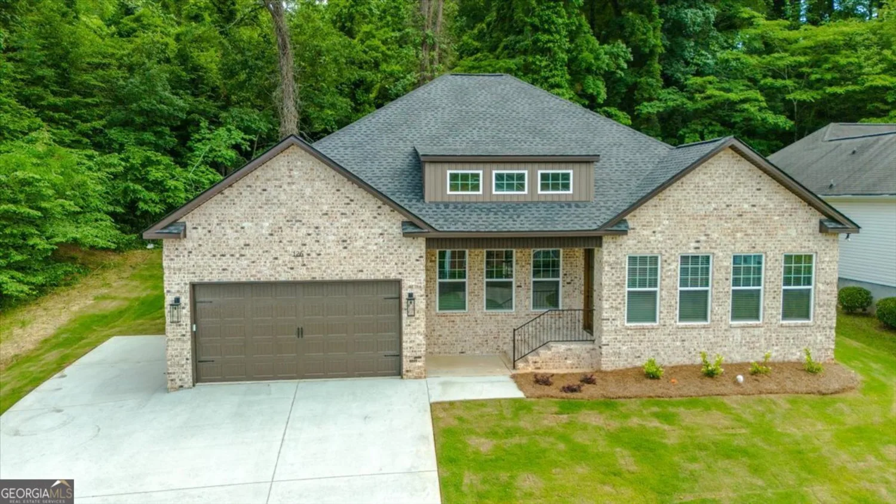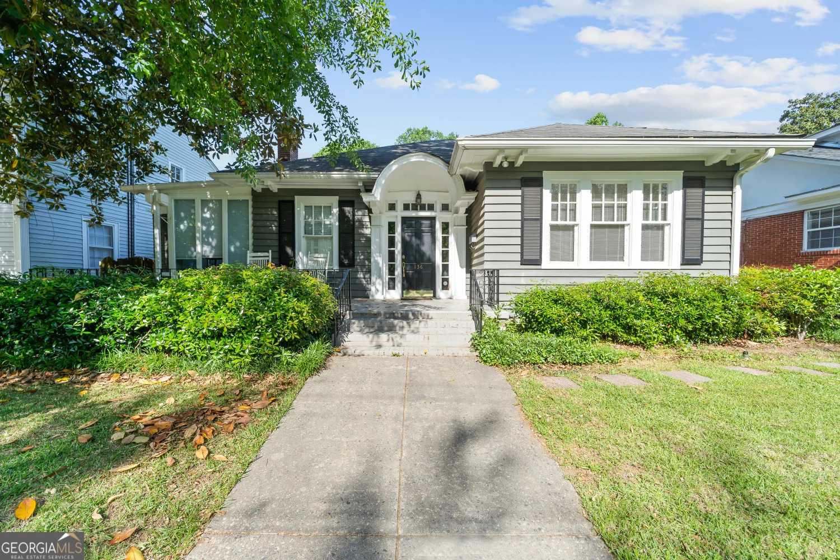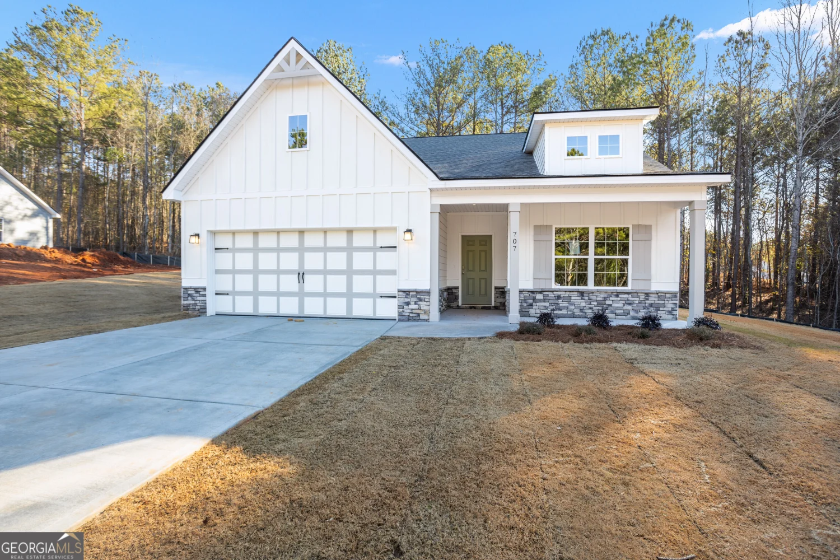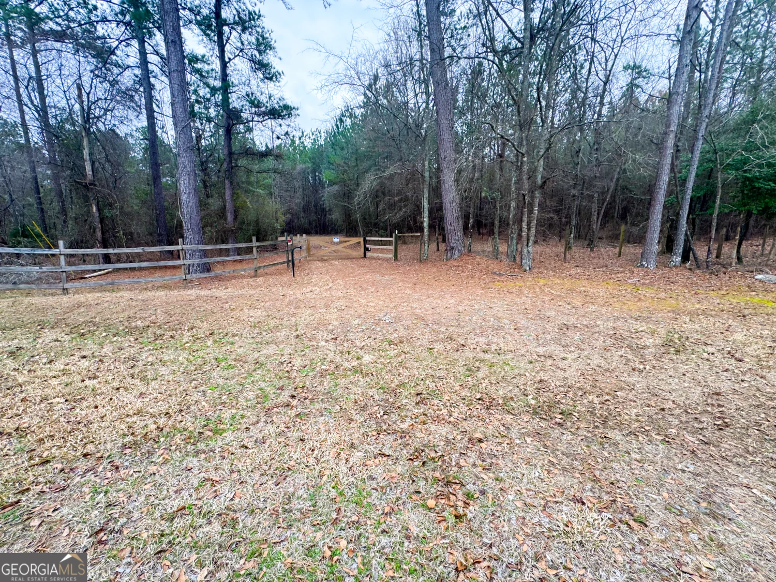1146 barrington pl wayMacon, GA 31220
1146 barrington pl wayMacon, GA 31220
Description
4.99% fixed rate with preferred lender! Elevate your lifestyle with sweeping views from The Overlook house! This is a spacious 4 bed, 2 full bath ranch style home with partial brick front and hardi siding. The home has a spacious kitchen with granite counter tops, stainless steel range, dish washer, microwave and large island! This beautiful kitchen opens to large family room with a cozy family room and high ceilings. Separate formal dining room great for family gatherings. The home is a split style floor plan with a nice size master bedroom and large walk-in closet. Master bathroom has tile flooring with dual sinks, separate shower, soaking tub and water closet. Large laundry room with shelf and tile flooring, two car garage with garage door opener and two-inch vinyl blinds throughout home. The spacious owner's suite has a large walk-in closet, master bathroom offers dual sinks, soaking tub, separate shower, and water closet. Hurry this home won't last long! Seller will pay towards closing cost only through our preferred lender. Call for details and current buyer incentives. Seller reserves the right to change list price and/or incentives at any time with notice.
Property Details for 1146 Barrington Pl Way
- Subdivision ComplexBarrington Pl
- Architectural StyleCraftsman, Traditional
- Parking FeaturesAttached, Garage
- Property AttachedNo
LISTING UPDATED:
- StatusActive
- MLS #10358074
- Days on Site268
- Taxes$606 / year
- MLS TypeResidential
- Year Built2024
- Lot Size0.32 Acres
- CountryBibb
LISTING UPDATED:
- StatusActive
- MLS #10358074
- Days on Site268
- Taxes$606 / year
- MLS TypeResidential
- Year Built2024
- Lot Size0.32 Acres
- CountryBibb
Building Information for 1146 Barrington Pl Way
- StoriesOne
- Year Built2024
- Lot Size0.3200 Acres
Payment Calculator
Term
Interest
Home Price
Down Payment
The Payment Calculator is for illustrative purposes only. Read More
Property Information for 1146 Barrington Pl Way
Summary
Location and General Information
- Community Features: Pool
- Directions: From Atlanta take I-75 South to exit 177 (475 South Valdosta) to exit 9 Zebulon turn right onto Zebulon go 1.5 miles to Barrington Hall Drive. Drive 2.1 miles to Barrington Place Way the home sits on the left.
- Coordinates: 32.882034,-83.825443
School Information
- Elementary School: Carter
- Middle School: Robert E. Howard Middle
- High School: Howard
Taxes and HOA Information
- Parcel Number: FG450790
- Tax Year: 2024
- Association Fee Includes: Maintenance Grounds
- Tax Lot: 47
Virtual Tour
Parking
- Open Parking: No
Interior and Exterior Features
Interior Features
- Cooling: Central Air
- Heating: Central
- Appliances: Dishwasher, Disposal, Microwave, Oven/Range (Combo)
- Basement: None
- Flooring: Carpet, Tile, Vinyl
- Interior Features: Separate Shower, Tile Bath, Walk-In Closet(s)
- Levels/Stories: One
- Main Bedrooms: 4
- Bathrooms Total Integer: 2
- Main Full Baths: 2
- Bathrooms Total Decimal: 2
Exterior Features
- Construction Materials: Brick, Concrete
- Roof Type: Composition
- Laundry Features: Mud Room
- Pool Private: No
Property
Utilities
- Sewer: Public Sewer
- Utilities: Electricity Available, Sewer Connected, Water Available
- Water Source: Public
Property and Assessments
- Home Warranty: Yes
- Property Condition: New Construction
Green Features
Lot Information
- Above Grade Finished Area: 2100
- Lot Features: Sloped
Multi Family
- Number of Units To Be Built: Square Feet
Rental
Rent Information
- Land Lease: Yes
Public Records for 1146 Barrington Pl Way
Tax Record
- 2024$606.00 ($50.50 / month)
Home Facts
- Beds4
- Baths2
- Total Finished SqFt2,100 SqFt
- Above Grade Finished2,100 SqFt
- StoriesOne
- Lot Size0.3200 Acres
- StyleSingle Family Residence
- Year Built2024
- APNFG450790
- CountyBibb
- Fireplaces1


